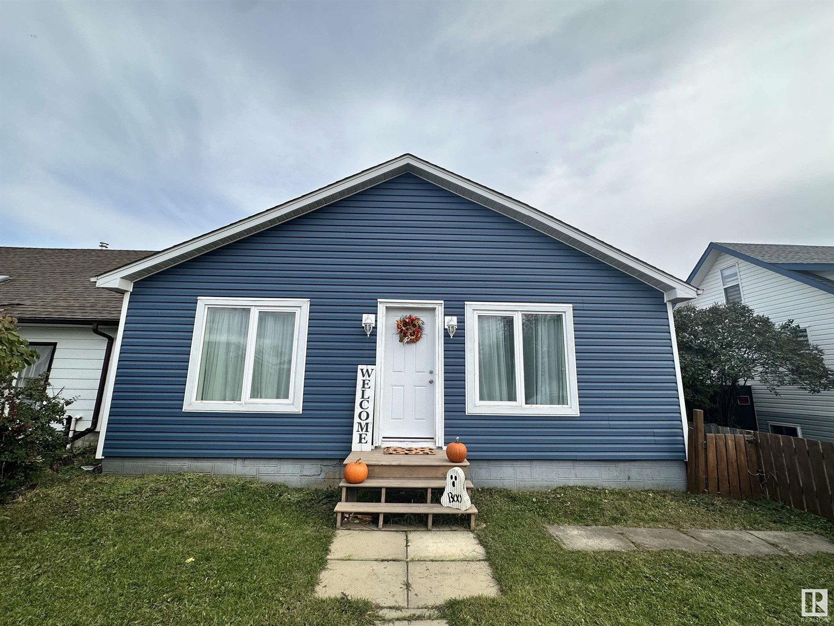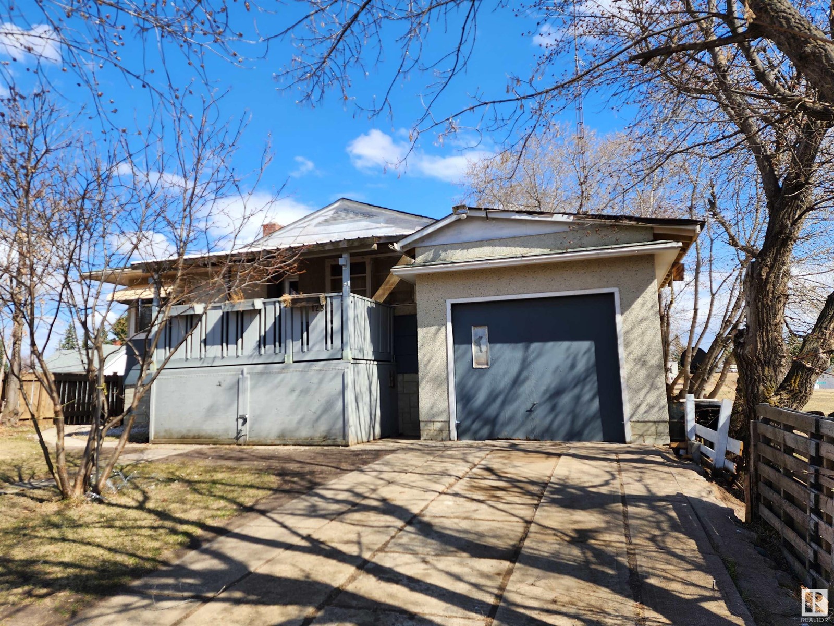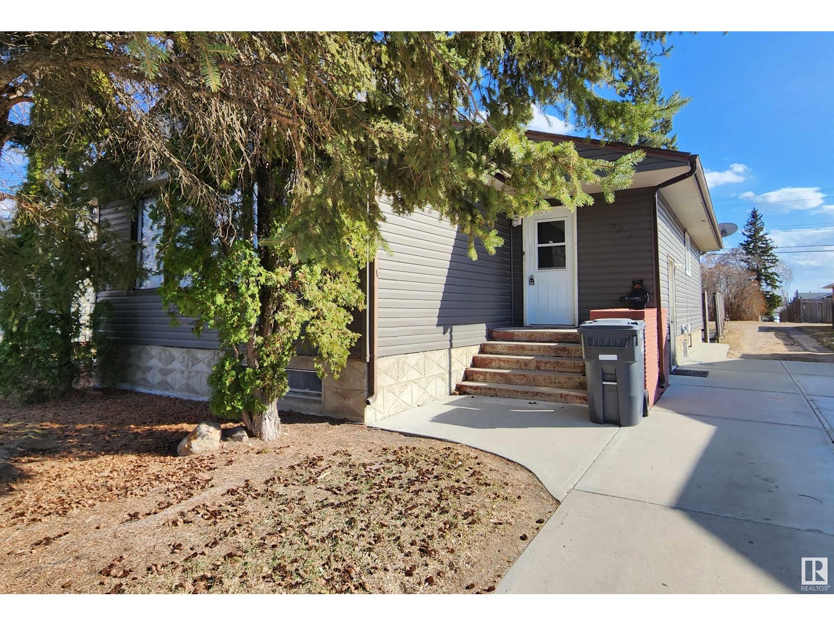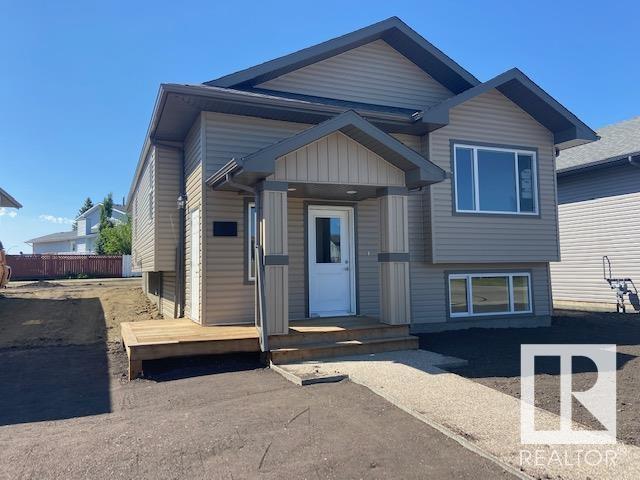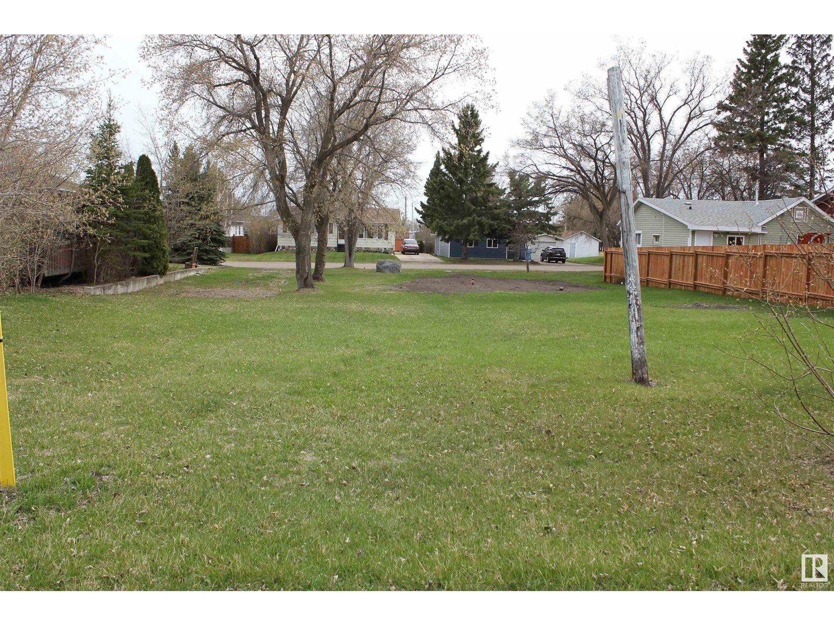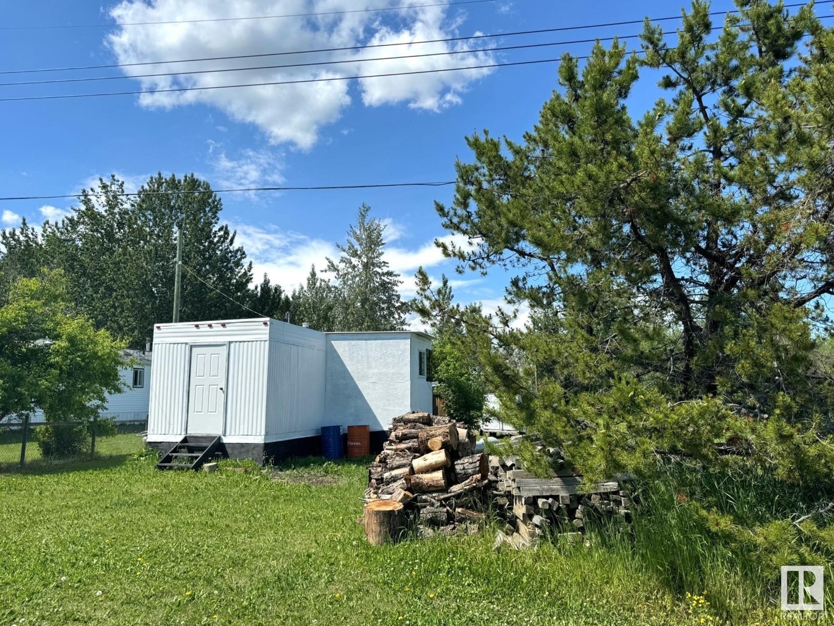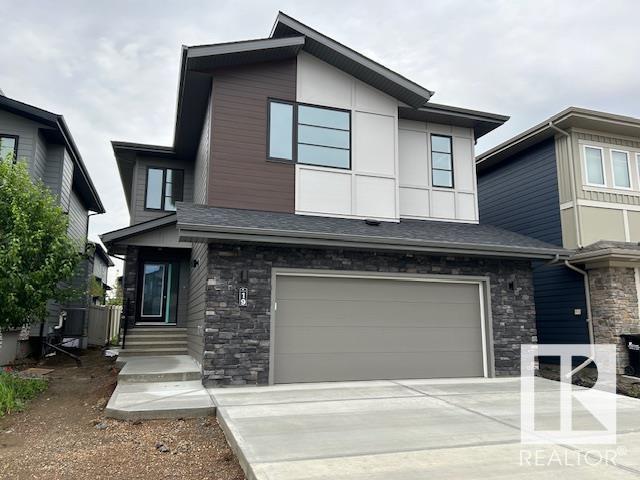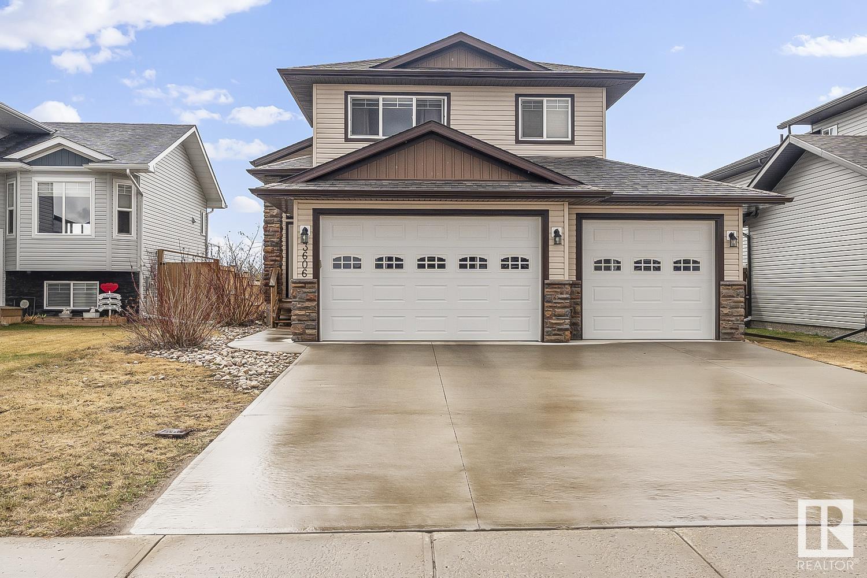62 Longview Dr
Spruce Grove, Alberta
Welcome to Stoneshire, the desirable neighborhood offering a stunning home with 2200 sq ft of living space spread over two levels. This beautiful residence features: 3 Bedrooms, 3 Bathrooms: Open Concept on the Main Floor: Perfect for entertaining and modern living. Kitchen: Equipped with granite countertops, a huge island, and Stainless steel appliances, SPACIOUS pantry. Corner dining room area with a patio door leading to the deck, perfect for outdoor dining and relaxation. Cozy Family Room: Features a wood stove, creating a warm and inviting atmosphere, grand staircase leading to the upper level. BSMT with workshop Triple Car Heated Garage: Includes a drain and hot & cold water. Fenced yard with a shed, raised garden area, ideal for those with a green thumb. Fully Landscaped and Move-in Ready, Walking Path: Located on the east side of the home.This home has been meticulously maintained and is ready for you to enjoy.Don't miss out on this modern, convenient, and beautifully designed home in Stoneshire! (id:50955)
RE/MAX Preferred Choice
28 William Bradbury Pl
Leduc, Alberta
Location, Location, Location! Rare Lakeside Estates gem with a gorgeous chef's kitchen on a quiet street!! Unique 4-level split floor plan with 3 levels above grade plus a lower fourth level with huge windows. 4 bedrooms above grade with a 5th bedroom on the lower level. Living room, family room, dining and more all on the upper levels. Vinyl windows, newer shingles, and the gourmet kitchen renovation featuring high-end Brigade appliances, granite countertops and a large center island, plus bar fridges and cooler. The private back yard offers an oasis-like feel with 2 tiered deck and mature trees. Rarely do these homes come up for sale in this area!! (id:50955)
Maxwell Heritage Realty
9735 107 St
Westlock, Alberta
CUTE AND QUAINT! As you step inside, you will immediately notice the abundance of recent upgrades that have been done throughout. The updated kitchen is sure to impress w/ its modern finishes & a FULL PANTRY. All new appliances installed in 2019. New paint throughout the home & all new light fixtures in 2023. The attention to detail continues as you explore the rest of the property. With new shingles installed 2021, new siding 2019, all new exterior doors 2023, you can have peace of mind knowing that these have been taken care of. Two spacious bedrooms & one well-appointed bathroom next to the laundry. The crawl space basement provides additional storage while ensuring access to essential utilities. For those in need of even more storage space, the garden shed & single oversized garage both come equipped with power. Fully fenced yard for your furry friends and extra parking! (id:50955)
Exp Realty
27 Centenial Cr
Swan Hills, Alberta
HELLO TO ALL HANDYPERSONS!!! HUGE RENO, PARTLY DONE!!! This property is full of thriving potential, just waiting to be finished! 1056sqft, plus a full basement all for your imagination! Upstairs you will walk into open & bright living space with big new window. Around the corner to the dining room & kitchen, needing some finishing. 2 bdrms upstairs, the primary bdrm is oversized, was 2 bdrms turned into one with new windows! As well as 4pc bath. Downstairs has a third bedrm, a 3pc bath, storage space & another living space, with brand new carpet. Oversized, insulated, single garage for your wheels, as well as an 10'x20' outdoor shed for more storage. New shingles on the house & garage summer of 2023. Lots of supplies being left to finish this reno, including top of the line engineered flooring, baseboards, siding, soffits, fascia, and a brand new gas fireplace. Huge fenced yard. JUST NEEDS THE LABOUR! Sold as is where is. (id:50955)
Exp Realty
125 1st St W
Derwent, Alberta
BEAUTIFUL CHARACTER HOME in the quiet community of Derwent located off Hwy 45 in East Central Alberta. This property features a 1956, 880 sq.ft. raised bungalow, 2 covered decks for BBQ's and relaxing, attached single garage, 3 fenced lots measuring 120'x 122' and a 4th separate lot which offers many options including parking RV's or having a large garden space etc. The home includes 2 bedrooms, large bathroom, kitchen with ample cabinetry, dinette and partially finished basement with family room, utility, laundry, storage, cold room and roughed-in plumbing for a 2nd bathroom. The home features beautiful hardwood flooring, 'cove' ceilings, sconce lighting, barnwood wall, arched doorways, glass block side light on main entrance, newer interior paint & much more. The area around Derwent features scenic rolling hills and many lakes. Conveniently located between Two Hills, Vermilion and Elk Point. Very Affordable Property! (id:50955)
Lakeland Realty
5217 52 Av
St. Paul Town, Alberta
VERY AFFORDABLE SPACIOUS PROPERTY located in a residential area in St. Paul within walking distance to major recreational facilities. The main floor of this 1229 sq ft. raised bungalow consists of 3 bedrooms, 1 bathroom, large kitchen, dining area, living room and stacked laundry area. The lower level features potential income with 2 kitchenettes, 2 more bedrooms, 2 bathrooms, laundry and utility. Upgrades include vinyl windows, vinyl siding, shingles, kitchen cabinetry, large hot water tank (2024) and white doors and trim. The home is heated with boiler/hot water heating throughout. Includes all appliances, window coverings and storage shed. This property features a large 50 x 140' lot, fenced back yard, back alley and a long drive-through laneway which is perfect for parking RV's. Property taxes are $2551.12 (2023). Explore the many opportunities this property has to offer including mortgage helpers. A great investment! (id:50955)
Lakeland Realty
#405 4614a Lakeshore Dr
St. Paul Town, Alberta
2 BEDROOM, 2 BATH, 4th FLOOR CONDO UNIT in BEAUTIFUL LAKEVIEW TERRACE for ADULT LIVING! A great location with Therien Lake, walking trails and beautiful parks only steps away! The unit is complemented by the amenities - elevator, social room for family gatherings, fitness room, wood-working room, mailboxes - main entry, secure entry and intercom. Also included are 2 assigned PARKING SPOTS- one in the HEATED PARKADE (you never have to face the elements) and one just outside the building. This unit features a spacious, open design with kitchen/dining/living room and an office area too. The large master bedroom features 2 large closets (1 with automatic light), has room enough for a king size bed & more and has attached 2 pc ensuite. There are many large closets throughout the unit and a separate laundry/storage room. The patio doors lead you to the 25' balcony with duradeck & has a storage room at one end. The grounds & complex are kept beautifully! Leave the work behind and enjoy carefree living! (id:50955)
Lakeland Realty
7413 44 Av
Camrose, Alberta
This 1189 sf bilevel in the midst of construction on one of the last lots in this area. Act fast and you can pick out the cabinets, the paint, the flooring, the siding and many others options to customize the house to your liking. Separate entrance to the basement, making it possible development an inlaw suite. Large back yard is ready for an oversized 2 car garage. Close to schools and shopping. Why buy used when you can own a new house, with a new furnace, water on demand, new windows, upgraded insulation and more and all covered with a New Home Warranty. (id:50955)
Latitude Real Estate Group
7501 44 Av
Camrose, Alberta
This 1189 sf bilevel in the midst of construction on one of the last lots in this area. Act fast and you can pick out the cabinets, the paint, the flooring, the siding and many others options to customize the house to your liking. Separate entrance to the basement, making it possible development an inlaw suite. Large back yard is ready for an oversized 2 car garage. Close to schools and shopping. Why buy used when you can own a new house, with a new furnace, water on demand, new windows, upgraded insulation and more and all covered with a New Home Warranty. (id:50955)
Latitude Real Estate Group
4428 74 St
Camrose, Alberta
This 1112 sf bilevel in the midst of construction on one of the last lots in this area. Act fast and you can pick out the cabinets, the paint, the flooring, the siding and many others options to customize the house to your liking. Separate entrance to the basement, making it possible development an inlaw suite. Large back yard is ready for a 2 car garage. Close to schools and shopping. Why buy used when you can own a new house, with a new furnace, water on demand, new windows, upgraded insulation and more and all covered with a New Home Warranty. (id:50955)
Latitude Real Estate Group
10232 92a Av
Morinville, Alberta
Custom built Alves Home located in new subdivision Westwinds in Morinville. 4 bedrooms 3.5 bathrooms to this home with walkout basement backing onto lake with walking trail . Nice open kitchen with white cabinets, island large walk thru pantry with coffee station and microwave leading to a large back entrance and a 24ft by 22 ft heated garage. 2 electric fireplaces one on main level living room and one in bonus room upstairs. Large master bedroom with double sinks ,tub and separate shower. Laundry on second floor with 2 good size junior bedrooms. Basement is fully finished with bathroom ,bedroom and family room with wet bar and bar fridge plus walking out to backyard and lake. This is a show home that has many more extras in house to mention. (id:50955)
RE/MAX Real Estate
5009 50 Av
Ardmore, Alberta
Welcome to your new home! This charming mobile, on its own lot, offers a warm and inviting atmosphere with its open living space and vaulted ceiling. The spacious living room features updated flooring and panelled feature wall. The kitchen boasts ample cabinet space, a pantry, and a dining area complete with a built-in china cabinet. Garden doors lead to a generous 10' x 20' deck, perfect for outdoor relaxation. 3 bedrooms and 2 bathrooms, including a roomy primary with a walk-in closet and a four-piece ensuite. The landscaped and fenced yard includes a 12' x 16' shed, gate to street, mature fruit trees, flower boxes, gravelled parking and plenty of room for a garden and play area. Situated in the Hamlet of Ardmore with easy access to the golf course, school and local stores. Only 15 mins away from Cold Lake and Bonnyville. It's the perfect place to start your next chapter! (id:50955)
RE/MAX Bonnyville Realty
5330 49 Av
Elk Point, Alberta
Contractors dream - Here is a large 70x150 fully serviced residential lot in a mature neighborhood in Elk Point. The land is level and would be an ideal spot to build a new home or a duplex as it is zoned R2 or bring in a RTM. Be within walking distance to the Elk Point Health Center, Heritage Lodge, Elk Point Library and just another block to shopping and schools PLUS its in close proximity to the walking trail. Available for immediate possession - get building today!! (id:50955)
Property Plus Realty Ltd.
5011 54 Av
Wildwood, Alberta
Located on a Huge 50 X 136 ft Lot in Wildwood is This Cute 2 Bedroom Home. Features of This Home Include an Open Concept Kitchen/Living Room, 2 Bedrooms - One Has the Washer and Dryer in it, a 3 Piece Bathroom and a Porch. Also There is a Small 9X12 Guest Cabin/Man Cave/She Shed, Whatever Works Best For You and Lots of Room For RV Parking. Situated Approximately One Hour From Edmonton and Less Than an Hour to Edson and Whitecourt, the Location is Great Too. For Only $54,500, This Property is Perfect For a Weekend Getaway, Year Round Living, or Just a Good Investment! (id:50955)
Century 21 Leading
13 Fosbury Li
Sherwood Park, Alberta
Gorgeous Family Home!! Welcome to Cameron's Deklan Located in Sherwood Park's highly sought after community of Salisbury Village. This open concept home provides a bright and open floor plan. Offering over 2562 square feet of fine living with numerous large windows for natural light, Black painted iron railings on extra wide staircase. Hardwood, non ceramic and carpet flooring. Beautiful unique kitchen with numerous upgraded two tone cabinets and quartz counter tops throughout including a waterfall end. The main floor offers a generous size great and dining room with floor to ceiling windows. Electric fireplace mounted onto customized floor to ceiling black wooden decor panelling. Den c/w two barn doors and a walk through pantry from the mudroom to your Kitchen. The second level offers you a large bonus room, Master bedroom c/w 5 piece spa ensuite and WIC. 2 more generous size bedrooms, main Bathroom and laundry room. Two car attached garage and air-conditioning and many more upgrade included !! (id:50955)
Nucasa Realty Group Ltd
19 Fosbury Li
Sherwood Park, Alberta
IMMACULATE Family Home!! Welcome to Cameron's Dekton Located in Sherwood Park's highly sought after community of Salisbury Village. This open concept home provides a bright and open floor plan. Offering over 2562 square feet of fine living with numerous large windows for natural light, Black Horizontal metal railings on extra wide staircase. Hardwood Floors on Main, 2nd floor Bonus Room and on all stairs, ceramic & carpet flooring. Beautiful unique kitchen with upgraded two tone cabinets, quartz counter tops throughout and a Butler Pantry. Rough-in Gas for Stove,The main floor offers a generous Large great & dining room with floor to ceiling windows for natural light. Electric fireplace with floor to ceiling Brick. Den and 2 Piece Bath C/W floating Cabinets. The second level offers you a large bonus room, Master bedroom c/w 5 piece spa ensuite and WIC. 2 more generous size bedrooms, main Bathroom and Upgraded Laundry Room. Two car attached garage, air-conditioning and many more upgrades included !! (id:50955)
Nucasa Realty Group Ltd
62 Baker St
Ardrossan, Alberta
Discover your dream home with Coventry Homes! This stunning bungalow boasts 9' ceilings on both the main floor and the basement, enhancing its open and spacious feel. The kitchen is a chef's delight, featuring stainless steel appliances, a pantry, upgraded cabinets, a center island, and quartz countertops. The living room, complete with a cozy fireplace, and dining area create the perfect space for entertaining. The primary bedroom offers a luxurious retreat with a 4-piece ensuite that includes a stand-up shower, double sinks, and a spacious walk-in closet. The main floor also includes a second bedroom, a 4-piece bathroom, and a convenient laundry room. Every Coventry home is built with meticulous care and attention to detail and is covered by the Alberta New Home Warranty Program for your peace of mind. *Home is Under Construction. Photos are not of actual home. Some finishings may vary* (id:50955)
Maxwell Challenge Realty
3606 Beau Vista Bv
Bonnyville Town, Alberta
This 2014 fully finished 1247 sq. ft. modified bi-level is located on a quiet street in Beau Vista!! It includes 4 bedrooms 3 bathrooms with a bright open concept. The kitchen has quartz counter tops, modern cabinets, bar style island, pantry, and patio door that leads out to the back deck. The living area is bright and cozy featuring gas fireplace. The master suite has an oversized walk-in closet and 5 pc en-suite. The bright walk out basement leads out to a concrete patio which backs onto an environmental reserve at the back of the yard. Garage space not a problem!!! The triple attached garage even has enough room for your boat. To finish this home off the yard is completely landscaped for your enjoyment. (id:50955)
Royal LePage Northern Lights Realty
65 Ave & Rr 250
Leduc, Alberta
This amazing lands - 160 acres (Two pieces of 80 acres each) is well located on SE corner of 65 Ave & RR 250 in city of Leduc. Only about 3 miles east of Edmonton International Airport on 65 Ave - that is a straight connection to the AIRPORT via this NEW QEII overpass being completed on 65 Ave in the city of Leduc. These lands are ready for development. The area structure plan of this area where these 160 acres are located, has already been approved and is called - EAST TELFORD LAKE AREA STRUCTURE PLAN. The zoning of these land proposed in this ASP is AREO EMPLOYMENT. Aero Employment is the zoning that includes LIGHT INDUSTRIAL, manufacturing, warehousing, logistics, e-commerce distribution centres, storage warehouse, cold chain facilities, cargo landing, freight forwarders shippers and other transportation etc. All the lands west & northwest of this subject property are being developed at this time. Excellent pieces of developable lands. (id:50955)
Century 21 All Stars Realty Ltd
10524 110 St
Westlock, Alberta
Charming bungalow in a great location. Close to schools, parks, swimming pool and shopping, ensuring easy access to all amenities. Hardwood floors in living room and hallway, ceramic tile in bathrooms, spacious 5pc main bathroom and an additional 3pc bathroom in the basement. The basement features a large living area, an additional bedroom, and a versatile space that can be used as a storage area or a home office. New shingles on house, Fenced yard with back alley access , 16x22 detached garage that provides even more storage! (id:50955)
Royal LePage Town & Country Realty
1508 16 St
Cold Lake, Alberta
Motivated seller! Cold Lake North. The perfect opportunity to build an investment property or your own blueprint. Zoned R3-Medium Density Residential. These lots are 137 X 68 feet with back alley access. All services are in and ready for your future build. (id:50955)
Royal LePage Northern Lights Realty
1510 16 St
Cold Lake, Alberta
Motivated seller! Cold Lake North. The perfect opportunity to build an investment property or your own blueprint. Zoned R3-Medium Density Residential. These lots are 137 X 68 feet with back alley access. There are 2 side by side lots available. All services are in and ready for your future build. (id:50955)
Royal LePage Northern Lights Realty
#1032 200 Bellerose Dr
St. Albert, Alberta
Just reduced over $250,000 for quick sale!!! An opportunity to own a premium condominium in St Albert. Incredible, describes the 2,322 sq ft penthouse suite with soaring 12' & 16' ceilings. Very bright & open 2 bedroom plus den design, with oversized curtain wall windows. Loaded with topline features & upgrades throughout. Dream kitchen contains an extended island, large fridge/freezer combo, bar fridge, 36 gas cooktop, wall ovens etc Has custom steam shower, soaker tub & heated flooring in ensuite bathroom. Massive 570 sq.ft balcony with 2 gas outlet & water outlet. Great entertainment space!!. Includes private underground double garage!!. Botanica's amenities include; spacious event centre, guest suites, fitness facility, rooftop patio & community garden. Forced air heating & a/c with individual fresh air intake. All this only steps to boutique shopping, restaurants & services at the Shops at Boudreau Direct access to over 65 kms of the Red Willow Trial System along the Sturgeon River Valley. (id:50955)
Maxwell Devonshire Realty
4904 50 St
Legal, Alberta
For more information, please click on View Listing on Realtor Website. Check out this 4 bedroom home for sale in the quaint Town of Legal. This home boasts an open-space kitchen with ample counter space and light, a wonderful sunroom addition (1998) with a vaulted ceiling and cozy wood stove, and a versatile basement for play area or bedrooms. The garage has an insulated workshop area with natural gas hookup ready, and the yard is open for gardening or play area with mature trees lining the back alley. Upgrades, upgrades, upgrades. New flooring and paint have been redone throughout (October 2024). Owner proactively replaced the old cast iron sewer line and water line to be able to sell in good conscience (2024), sheds and garage have tin roofs (2022), and the house shingles are mid-life (2009). Hot water tank is newer (2022) and furnace was recently inspected with common wear parts replaced in 2024. Come check this property out, it is a great home with great neighbours. (id:50955)
Easy List Realty



