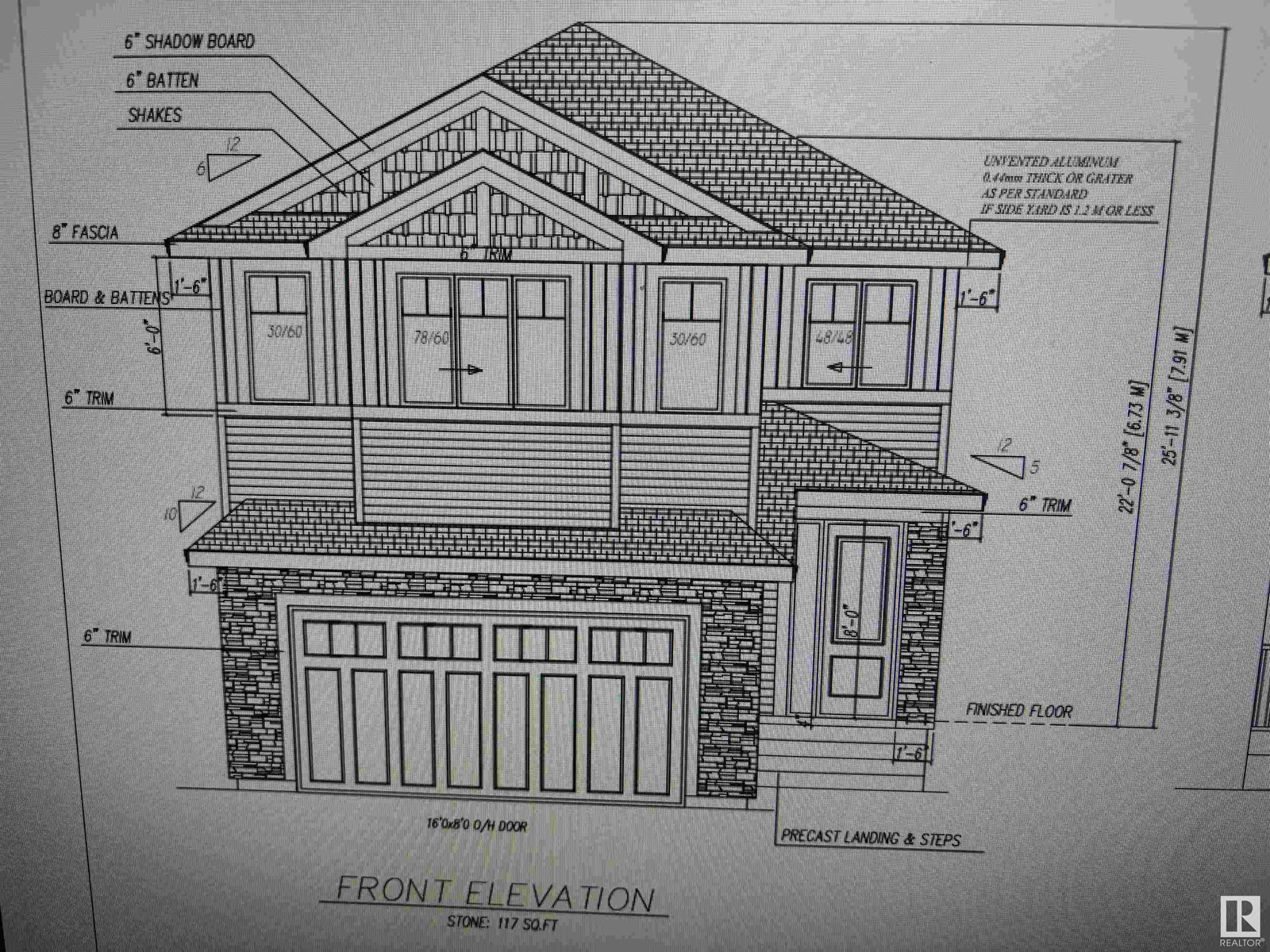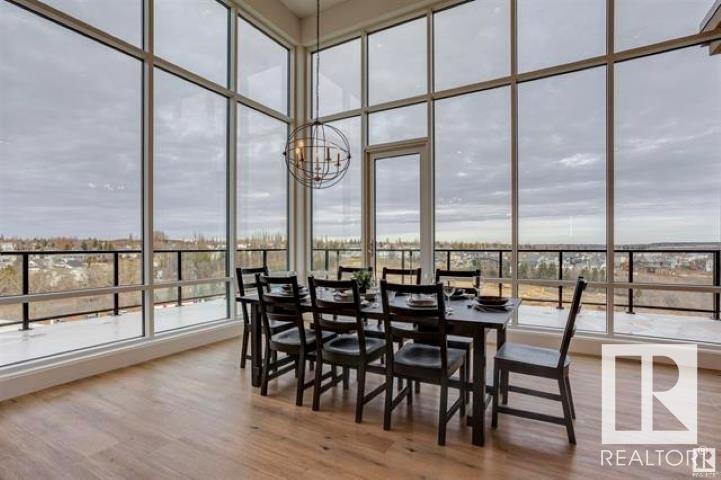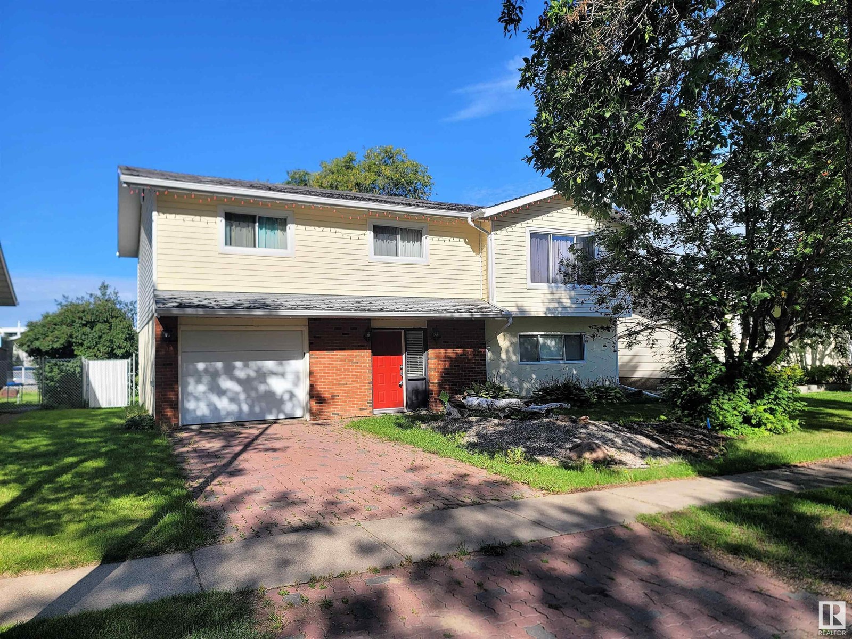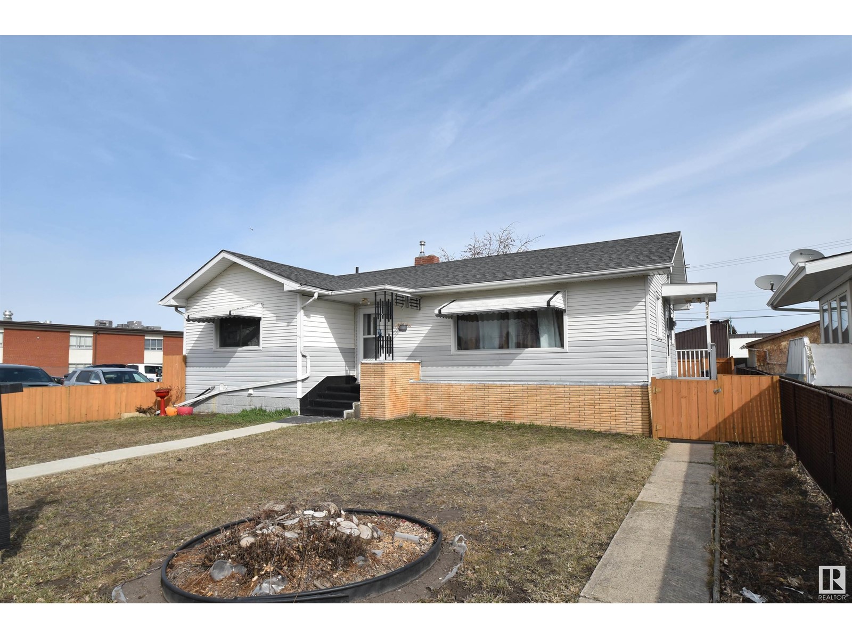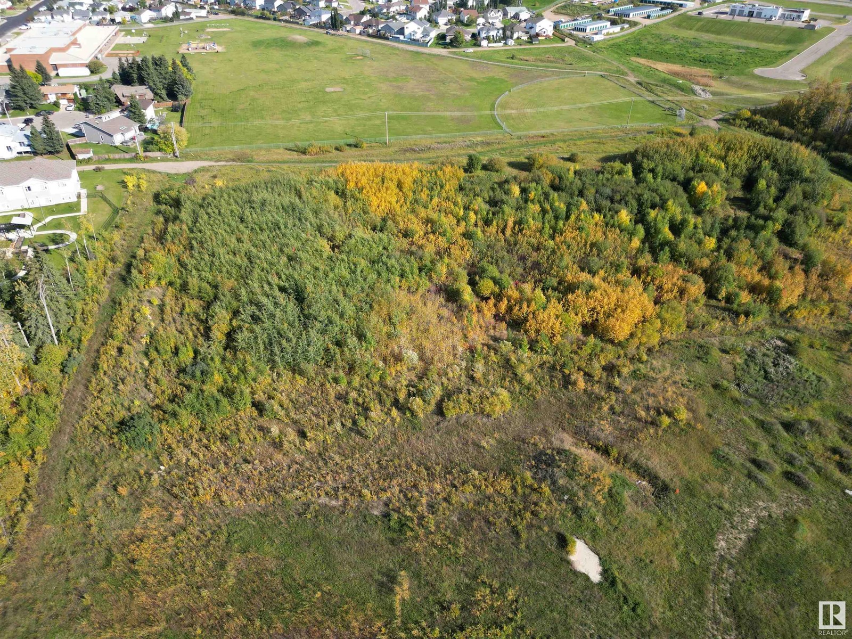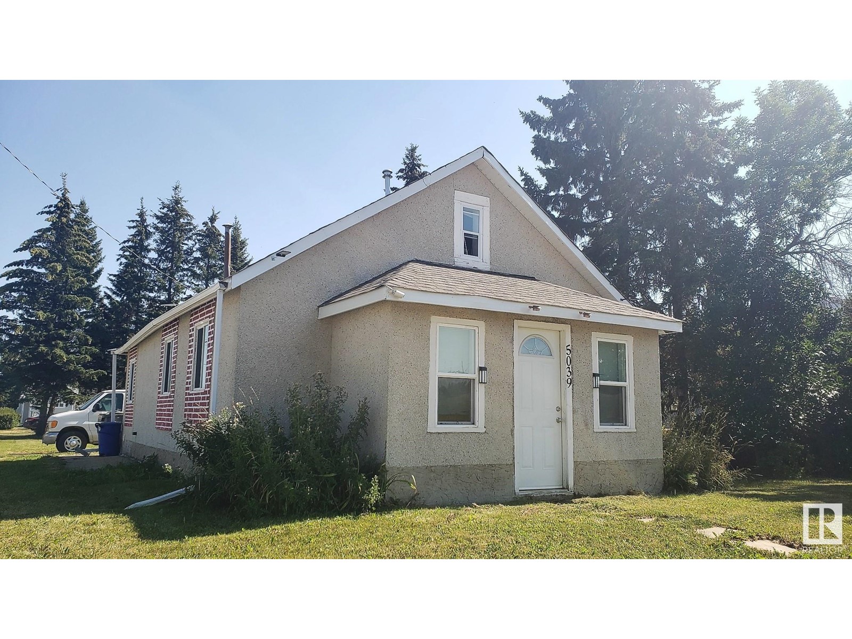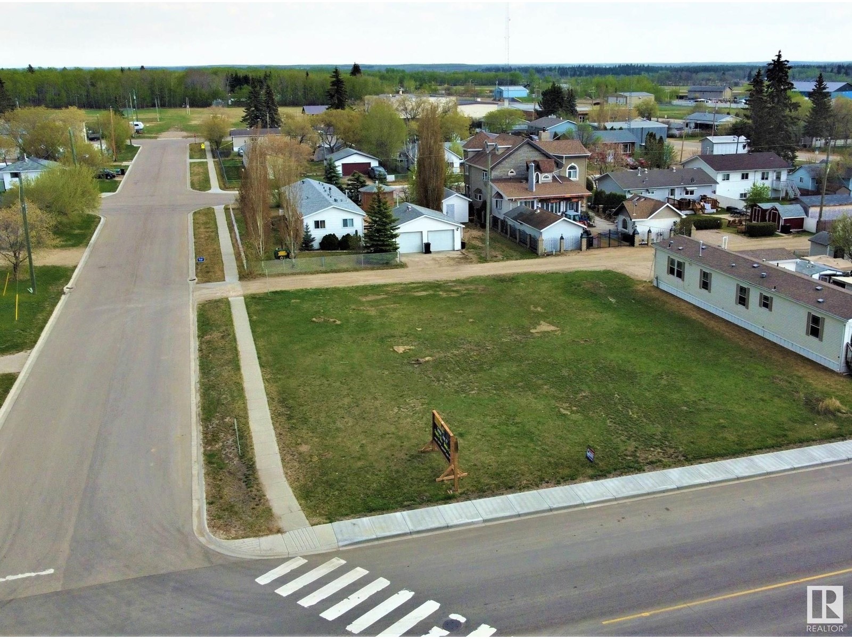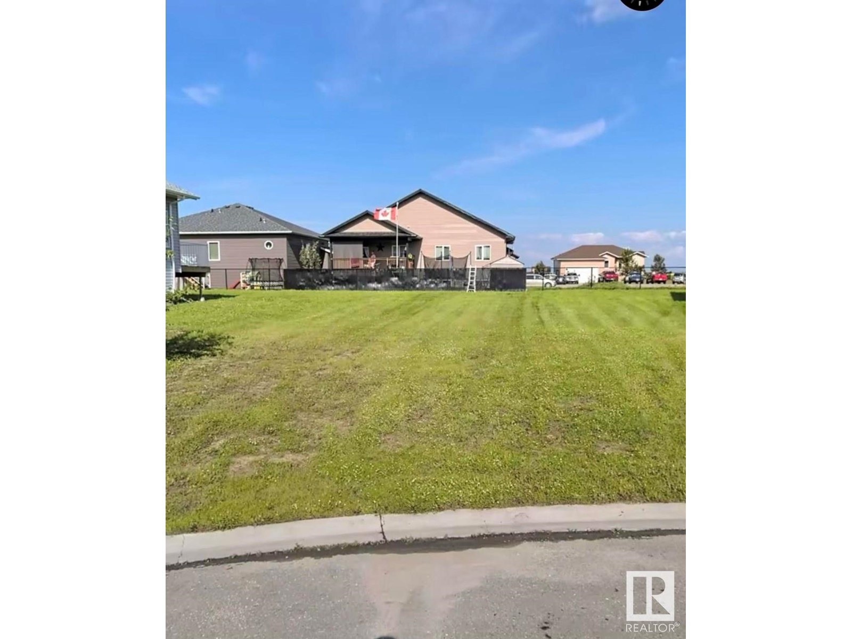5333 49 Av
Elk Point, Alberta
This WARM & INVITING 1 1/2 storey 1935 CHARACTER HOME with dormers is located on a large 60'x150' corner lot, close to Health Care Centre, walking trails and Iron Horse Trail. The main floor features a large kitchen with ample cabinetry and counter space, separate dining room (which could serve as a main floor bedroom), living room with bay window, 4 piece bath, flex room with large closet that can serve as a den or play area and a large back porch. This home includes a covered front deck, small back deck. an attached greenhouse for all your gardening needs and a clothesline. The upper level features architectural ceilings with a large bedroom area, walk-in closet, seating area, reading room & large flex room. The basement features utilities, laundry and plenty of storage. The large lot offers space for kids and pets, 16x24' garage with automatic door opener, rear driveway with back alley access for ease of parking RV's. This property also offers a beautiful COUNTRY VIEW with SUNSETS. VERY AFFORDABLE! (id:50955)
Lakeland Realty
5533 49 St
Elk Point, Alberta
ATTENTION INVESTORS. Sold tenants on both sides. Duplex was built in 2013 and offers 1728 sqft/per side of living space (864sqft AG per side) - enjoy a modern kitchen with s/s appliances and stylish cabinetry, 3 bedrooms (1 up, 2 down), 2 - 4pc baths, a generous family room and a good sized laundry room with room for storage . All blinds are custom and included. Off the kitchen is a good sized deck with storage underneath. The yard is landscaped and a parking pad has back alley access. This duplex is close to the schools, arena and parks. This could be a good investment for an investor as property management in in place. (id:50955)
Property Plus Realty Ltd.
4812 52 Av
Wildwood, Alberta
Here's a great one!!! An affordable 1150 sq ft, 3 Bedroom 2 Bathroom, 1999 Modular Home in Wildwood on a Double Lot! This home has a spacious fenced yard and lots of parking for vehicles. Property is cozy, has new paint throughout, features a bright kitchen with open concept to the dining room, has a spacious living room and patio doors leading to the spacious deck with gate and access to large fenced backyard. Outside there is lots of storage under the deck. There is a backyard driveway which is the perfect place for a future garage. (id:50955)
Sterling Real Estate
106 Edgefield Wy Nw
St. Albert, Alberta
Welcome to Erin Ridge North and your new custom built 5-bedroom 2-storey home. Featuring over 2300 sqft of living space. The home boasts a main floor den/bedroom c/w a 3-piece bathroom. The entire main floor is adorned with high end ceramic tiles while the upstairs has carpet. Walking in from the oversized attached double garage you are greeted by the custom mudroom c/w custom storage areas. The walk-thru pantry leads you to your custom kitchen with quartz counter tops, subway backsplash, functional island and full SS appliance package. Upstairs is where you find 4-bedrooms and a bonus room too. The primary features customized ceiling lighting, 5-piece spa inspired ensuite and a huge walk-in closet. There is a separate side entrance to your basement that awaits your finishing touches. The builder builds a deck c/w gas line for your summertime BBQ's. The garage heater is roughed in for you. Still time to choose your finishing touches. Make this one your forever home. (id:50955)
Royal LePage Gateway Realty
#1030 200 Bellerose Dr
St. Albert, Alberta
Just reduced over $250,000 for quick sale!! Welcome to Executive Penthouse #1030 at Botanica!! Very unique & open 2 bedroom plus den floorplan featuring 2,568 of refined living space, plus additional 1,429sq ft of outdoor patio area. Perfect for entertaining!! The soaring 16 ft ceiling .Concrete & steel construction, forced air heating & A/C with suite dedicated fresh air intake. Premium finishes include topline appliance pkg, extended island, triple gas cooktop, double wall oven, quartz countertops, steam shower, 3 linear style fireplaces etc. Also includes a private underground double garage. Well designed amenities include; 3 impressive lobbies, spacious social hall, exercise facility, guest suites, roof top patio &much more. Only steps to the Sturgeon River Valley featuring the beautiful Red Willow Trail System with over 65 kms of walking trails. Direct access to the boutique shops, restaurants &professional services at the Shops at Boudreau (id:50955)
Maxwell Devonshire Realty
#1039 200 Bellerose Dr
St. Albert, Alberta
Reduced over $250,000 for quick sale!! Incredible corner penthouse suite at Botanica!! Newly finished with premium upgrades throughout. Very open & bright, 2 primary bedrooms plus den design with 12' & 16' ceilings. Expansive window walls on 3 sides with 270 degree view. Dream kitchen includes extended island, quartz countertops, 48 fridge/freezer, 36 gas cooktop, double wall oven, microwave, unique walk-in pantry. Quality features include; durable plank flooring, porcelain tile, 2 linear style fireplaces, steam shower, soaker tubs, extra large den, 1,049 sq ft. on 2 balconies that have 2 gas BBQ hookups & water access. Botanica's well designed amenities include; spacious social hall, fitness facility, rooftop patio, guest suites, community garden etc. Only steps to boutique shopping, restaurants & professional services at the Shops at Boudreau featuring Mercato Italian Market. Here's your opportunity to own the finest executive penthouse ever built in St. Albert (id:50955)
Maxwell Devonshire Realty
1602 Bow Valley Trail
Canmore, Alberta
**LOOKING FOR A RESTAURANT & PUB BUSINESS IN CANMORE?** This is a VERY RARE opportunity to purchase a great business in a stand alone restaurant in the Bow Valley Corridor with outstanding rent! At 7,000 square feet with 37 parking stalls and TWO patios and great rent, this is one of the best sites in the Town of Canmore. The town is set to double in size over the next 10 years, with over 600 housing units planned on the Bow Valley Trail now and into the future. Set up as a restaurant and sports pub, you could configure the operation any way you see fit. The building is in great shape and the kitchen and prep areas are clean and very well outfitted for just about any type of cuisine. You really need to walk the building to get a full appreciation of what this listing has to offer the serious restauranteur or larger restaurant group! Call and book a tour if you would like to fully understand this great opportunity. (id:50955)
Cir Realty
#2 11 Dalton Li
Spruce Grove, Alberta
Brand new Alquinn Home built bungalow in adult living community. Open concept kitchen/dining & living areas. Master bedroom includes huge ensuite with dual sinks, soaker tub & separate shower. Laundry conveniently located in walk in closet. Den and half bath complete the main level. Basement is open for future development and has large windows for natural light. Oversized garage provides room for a pick up truck. GST has been paid. Taxes have not been assessed yet with dwelling. Excellent location just off Jennifer Heil Way with quick easy access to Hwy 16. (id:50955)
RE/MAX Real Estate
96 Street East (West Parcel 140.2 Acres)
Rural Foothills County, Alberta
A stunning piece of land within 20 minutes of Calgary or Okotoks. When you think of Alberta this is what comes to mind. This 140.2 acres is being offered for sale with the adjoining 19.77 acres (A2180711 - $795,000.). Beautiful topography allows for numerous building sites that will give you a mountain and city view. A gentle slope gives character to the property which should allow for a walkout basement. The property is currently being looked after by a local farmer who has taken amazing care of the land. This location is private and secluded yet so close to all amenities. If you are looking for an investment, this would be a fantastic holding property. The opportunities on a parcel of land like this are endless. 149.2 acres across the street is also for sale (A2180663) if you would like something even larger. It would be super easy to drive your equipment across the street and farm both pieces. Large parcels of land this close to the city are hard to come by. Although the photos are beautiful this property is best enjoyed in person. (id:50955)
RE/MAX Realty Professionals
RE/MAX Landan Real Estate
2009 1 Av
Cold Lake, Alberta
Prime location and room to grow is this large 1900sf bungalow with lots of upgrades, right across from Kinosoo Beach! Recent upgrades include: shingles, windows, siding, soffits, eavestroughs, new flooring throughout main, freshly painted and some new fixtures and lighting. Pride of ownership is evident as you enter this large sunken living room with gas fireplace with stunning rock feature wall and formal dining room, brightened by sun tubes and large windows. Large working kitchen has quartz countertops and stainless appliances, large eating area and all open to family room featuring gas fireplace with built-ins and access to private, treed backyard with lane access and one of three decks! 3 large bedrooms round out the main floor including large primary bedroom with 4pc ensuite and walk in closet. Fully developed basement has large family room with another fireplace, den/library area, 4th bedroom with 3pc bathroom and LOADS of storage!! This home ticks all the boxes! Location, upgrades and space! (id:50955)
Royal LePage Northern Lights Realty
96 Street East (East Parcel 149.2 Acres)
Rural Foothills County, Alberta
This is truly a piece of land you must view in person to appreciate. Located 20 minutes from either Calgary or Okotoks it is the perfect holding property, or the most amazing place to build your dream home. With city views, mountain views and river valley views, the biggest decision you will have is where do you place your home. Rolling land makes it ideal for a walkout basement. This is the type of property that creates your legacy and large parcels this close to the city are becoming scarce. 96 St E still features wide open spaces and although you are so close to amenities, it feels so secluded and so far away. Across the street is another equally spectacular 19.77 acres (A2180711) and 140.2 acres (A2180682) that are also available to purchase. Opportunities to own this much land, this close to the city, are hard to come by. Beautiful in all seasons you don't want to miss this one. (id:50955)
RE/MAX Realty Professionals
RE/MAX Landan Real Estate
4514 41a St
Bonnyville Town, Alberta
Charming two storey home with a singe attached garage, large fenced off yard, shed and a fish pond. Main floor of this home consists of a master bedroom with a two piece ensuite, two bedrooms, fours piece bathroom, living room with a fireplace, and a large kitchen dining area with a door that opens onto a deck great for morning coffee. Lower level has a family room with a fireplace, four piece bathroom, large entry way, and a unfinished bonus room just waiting for you to complete it. (id:50955)
Century 21 Poirier Real Estate
5104 56 St
St. Paul Town, Alberta
Amazing Starter Home! This duplex was built in 2007 and is located across the street from a park, close to shopping and the St. Paul Golf Course. The main floor has an open design with ample natural light, a large main bedroom with ensuite, a second bedroom, a four-piece main bathroom, and main floor laundry. The fully finished basement has a large bedroom, a three-piece bathroom, and ample open living space. This home has an attached single-car garage that is large enough for your vehicle and storage. The yard has a covered patio off the back of the home with a wood fence that offers excellent privacy for when you sit around the fire pit. (id:50955)
Property Plus Realty Ltd.
76 Maple Cr
Gibbons, Alberta
Pre-Sale Available! Welcome to Model LINCOLN ! This 1,874 sq. ft. 2-story home will be ready to enjoy on/or before Christmas in the beautiful Heartland Meadows community of Gibbons. Arrive on time to choose your finishes, including exterior color, flooring, cabinets, and light fixtures. The home will feature a side entrance , a triple car garage, and an EV charging station outlet . Measurements are based on the builder's plan. Pictures are based on a previous build, but you can see a live product in a nearby municipality. Some pictures are virtually staged (id:50955)
Royal LePage Premier Real Estate
5117 58 Av
Elk Point, Alberta
PRIDE IN OWNERSHIP - This immaculate property has been well maintained and only 1 owner. This 1520 sqft bungalow, with secured entry attached insulated double garage features 4 bedrooms, 3 bathrooms including a 3pc renovated ensuite, spacious kitchen/dining room, a sunken livingroom with a wood stove, family room with a wet bar, cold room and tons of storage. Enjoy the south facing dining room (added in 2010) with a built-in sitting area and shelving, an abundance of natural light and access to the private deck (zero maintenance), stone patio and the back yard. The kitchen is a dream with granite countertops, some s/s appliances, an eat-up island with power, beautiful light fixtures and wood cabinetry. Most of the main floor has shiny hardwood floors. Recent upgrades include hot water on demand, vinyl windows and new shingles (2022). The back yard includes a good sized garden area and a patch of raspberries. Nothing to do but move in! (id:50955)
Property Plus Realty Ltd.
5134 49 Av
St. Paul Town, Alberta
Warm & Inviting! Feel right at home as you walk through the front door into the entry way. The front living room is full of sunshine from the massive south facing front window and has space for the whole family. The dining room opens up to both the back deck for easy summer entertaining and to the galley style kitchen. Your master bedroom is conveniently located at the end of the hall. The second bedroom is also a great size with the main bath located in between. Downstairs allows for the option of more family space with its comfortable family room and second kitchen. Two more bedrooms and a 3 pc bathroom with laundry finishes off the basement space. Outside, you'll find plenty of on street parking as well as double detached garage out back. The backyard is private and fully fenced for the kids and pets. Just a few blocks from the swimming pool, rinks, and golf course, it makes for a great first home or rental property. Grab it before it's gone! (id:50955)
Century 21 Poirier Real Estate
#618 260 Bellerose Dr
St. Albert, Alberta
Welcome to Riverbank Landing!! A premium live, work & play development on the Banks of the Sturgeon River Valley. This spacious (707sf) one bedroom suite offers top quality features throughout; 9ft ceilings, oversized windows, quartz countertops, porcelain tile, linear style fireplace, premium appliance pkg & much more!! Solid concrete construction offers enhanced privacy and fire safety. Underground parking & storage also included. Dedicated fresh-air supply with forced-air heating & A/C. Well designed amenities include; 3 elevators, spacious wellness center, rooftop patio, residents lounge, guest suite, car wash & more!! Personalize your suite with the choice of 6 designer packages. Only steps to boutique shopping, restaurants & professional services. Direct access to the 65 kms of the tranquil Red Willow Trail System. Hurry in & receive One Year free condo fees. (Limited time offer) (id:50955)
Maxwell Devonshire Realty
2404 Pelican Cl
Cold Lake, Alberta
+/- 3.0 acres of Multi family zoned property which could allow for over 100 condo's or apartment units. All services are in the road way and the property is ready to build on. (id:50955)
Coldwell Banker Lifestyle
5013 50 Av
Pickardville, Alberta
Embrace the opportunity to build your dream property in the charming community of Pickardville, Alberta. These two adjacent vacant lots offer a combined total of 14,500 square feet, providing ample space for various development possibilities. Zoned as Urban General, the lots offer flexibility for residential or commercial ventures, subject to municipal regulations. Situated in a serene neighborhood with convenient access to essential amenities, this property presents an ideal canvas for realizing your vision. Whether you're an investor seeking prime real estate or a homeowner aspiring to create a custom residence, these lots in Pickardville offer endless potential. Don't miss the chance to make your mark in this thriving locale. (id:50955)
Exp Realty
5039 50 St
Warburg, Alberta
This cute and cozy well kept home is located in the Village of Warburg on a large 50 x 150 corner lot. Large kitchen and living room with laminate flooring. 2 bedrooms on main floor, and additional 1 bedroom on the loft area, 3 piece bathroom with laundry area. Municipal water and sewer. Natural gas force air furnace. Great for first time home buyers or those seeking to downsize. (id:50955)
Cir Realty
4909 50 St
Ardmore, Alberta
Opportunity in Ardmore! Two lots with a total of 97 feet of Frontage and 130 feet deep on Main Street with Hamlet General District zoning! Allows for discretionary multiple development options including single family, multi family, mobile and commercial. Close to convenient store, school and golf course. Between Bonnyville and Cold lake. Invest Now! (id:50955)
RE/MAX Bonnyville Realty
72 Maple Cr
Gibbons, Alberta
Pre-Sale Available! Welcome to Model Theron ! This 1696 sq. ft. 2-story home will be ready to enjoy on/or before Christmas in the beautiful Heartland Meadows community of Gibbons. Arrive on time to choose your finishes, including exterior color, flooring, cabinets, and light fixtures. The home will feature a side entrance , a triple car garage, and an EV charging station outlet . Measurements are based on the builder's plan. Pictures are based on a previous build, but you can see a live product in a nearby municipality. Some picture are virtually stage. (id:50955)
Royal LePage Premier Real Estate
5109 60 Av
Elk Point, Alberta
NEWER HOME, GREAT DESIGN with MANY UPGRADES! This spacious 2014, 1303 sq.ft. home is located in the newest Centennial subdivision in Elk Point. This beautiful bi-level features a semi-open design with high ceiling in entry, 3+2 bedrooms (two needs finishing), 3 full bathrooms, vaulted ceiling in main living area with large bow window in the living room and basement family room. The kitchen features under-counter lighting, glass tile backsplash, high-end granite countertops, ample cabinetry with soft-close doors, gas stove, large fridge and step-in pantry. Walk-in closet and 3 pc ensuite are features in the master bedroom. The 3 bathrooms have matching cabinetry and granite c-tops. The basement is partially finished with spacious family room, 2 bdrms, full bath, laundry and utility room with high efficiency furnace. The large attached garage (24'x24') offers secure door to the home and the 10x20' back deck has metal railing and BBQ gas hookup. Quick possession, motivated sellers. This is a must-see! (id:50955)
Lakeland Realty
9 Norwood Cl
Wetaskiwin, Alberta
Large pie shaped lot in a quiet well established crescent in Wetaskiwin. Area is already fully developed. Close to schools and Manluk Reginal Aquatics and Fitness Centre. Frontage is 46 ft, rear 73 ft; 116 ft & 125 ft on the sides. (id:50955)
Maxwell Polaris




