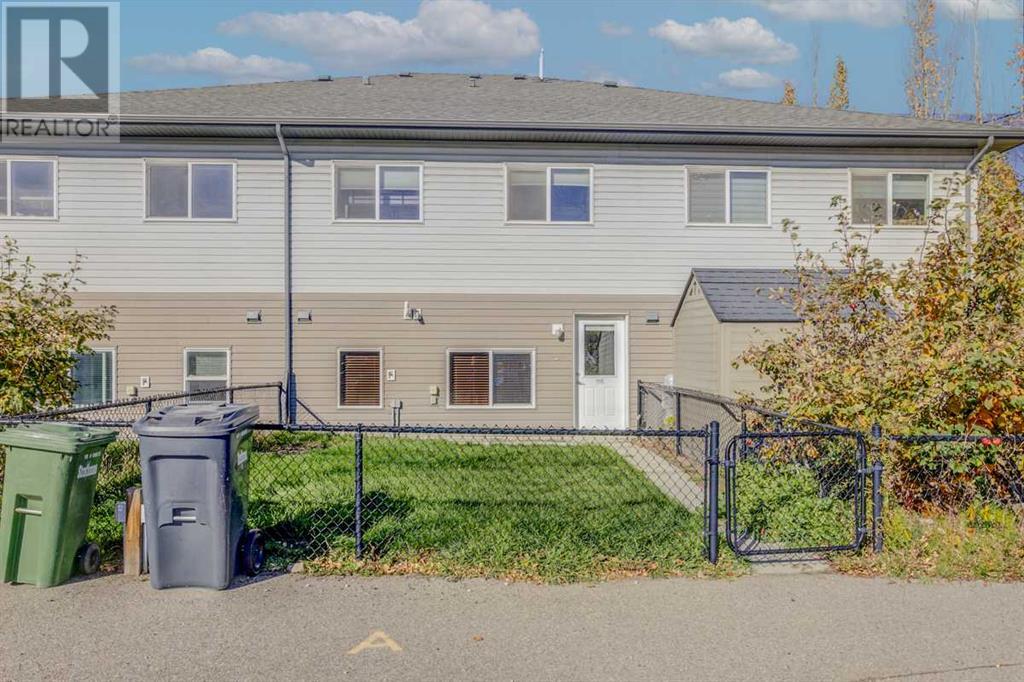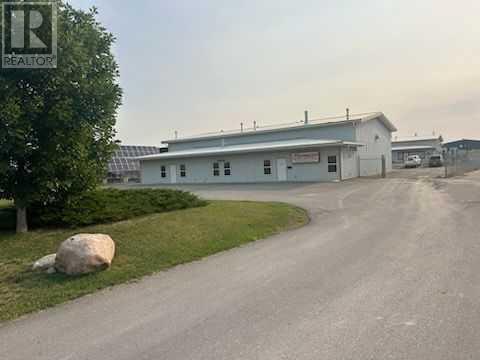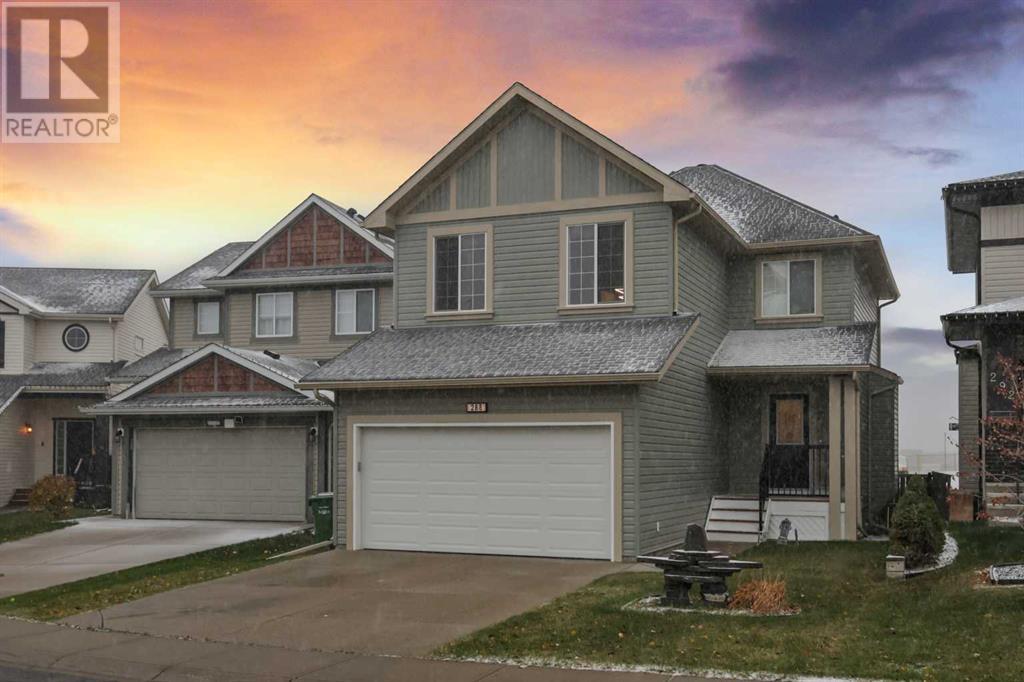A, 5952 45 Avenue
Lacombe, Alberta
Lacombe two bedroom, one bath, bilevel condo unit within a fourplex. Upper floor has kitchen (fridge, stove and built in microwave), dinning room, living room all with new vinyl plank flooring. Patio doors to small balcony in south facing living room, Upper level also includes furnace / storage room. Lower level has two bedrooms, storage room, laundry room plus 4 piece bathroom. Pet restrictions. (id:50955)
Comfree
258 Vista Drive
Crossfield, Alberta
Welcome to this stunning family home in the desirable Vista Crossing community of Crossfield. Located just 10 minutes north of Airdrie and 30 minutes from Calgary, this meticulously maintained home offers a perfect blend of style, functionality, and comfort for families of all sizes. With 9’ ceilings, vinyl plank flooring, and high-quality finishes throughout. The main floor features an open-concept design, a chef’s kitchen with Quartz countertops, tile back splash, stainless steel appliances, plenty of cupboard & counter space and a spacious island ideal for entertaining. The cozy great room with a gas fireplace is the perfect spot to cozy up with family, and the sunny dining area creates the perfect atmosphere for family gatherings or casual meals. Rounding out the main level is a 2 pce powder room & laundry area, with access to the back deck & landscape yard. Upstairs features a large, sunny primary suite with walk-in closet & luxurious 5 pce ensuite offering a deep soaker tub, separate shower & dual sinks with quartz counter tops & tile floor. 2 additional bedrooms share another full bathroom. The unspoiled lower level provides endless possibilities for future development, with large windows and plumbing rough-in for a bathroomOut back is your private backyard oasis, boasting a large deck with gas hook-up, patio area with beautiful pergola & BBQ area, perfect for entertaining. There's also a 2-car concrete parking pad beyond the fully fenced yard. Extra bonus is central air conditioning for those hot summer days. The hot tub is negotiable. Conveniently located near schools, parks, green spaces, and recreational amenities such as a hockey rink, tennis courts, splash park, and more, this home offers everything you need and more. Don’t miss the opportunity to make this gorgeous property your new family home—schedule a showing today (id:50955)
2% Realty
4, 510 21 Street Se
High River, Alberta
Single 1300 sq ft Industrial end unit Bay with 14 ft overhead door ; shop dimensions 50 ft deep x 19 ft width with office [bathroom /storage] 15 ft x 19 ft area. Street signage , paved front parking and rear fenced yard . (id:50955)
Royal LePage Solutions
111e 4 Avenue
Strathmore, Alberta
Welcome to the vibrant city of Strathmore, Alberta! Ideally located in the heart of downtown, this beautiful townhouse combines modern living with unbeatable convenience and low condo fees. Featuring 2 bedrooms, 1 bathroom, and a spacious, open-concept kitchen and living area, this home is designed for both comfort and style. Step outside and enjoy all that Strathmore has to offer, from scenic parks and pathways to a thriving community spirit. Walk to the beautiful Kinsmen Park or explore nearby amenities, including grocery stores, restaurants, coffee shops, boutiques, schools, and recreational facilities. Don’t miss this opportunity—contact your favorite Realtor today to schedule a showing! (id:50955)
Exp Realty
510 21 Street Se
High River, Alberta
Three BAY SHOP with 4 offices of 4520 sq ft in High River industrial park : paved front parking with chain link security fenced yard. Two contiguous open bays with floor drain and one demised wash bay each 50 ft long . Three offices with reception and three washrooms plus storage area. Building shows well. (id:50955)
Royal LePage Solutions
1358 Bayside Drive Sw
Airdrie, Alberta
BAYSIDE ESTATES. STUNNING 2-STOREY HOME. SOUTH-FACING BACKYARD. HARDIE SIDING. TANDEM GARAGE. AIR CONDITIONING. 5 BEDROOMS. OVER 3200 SQ.FT OF LIVING SPACE.Welcome to your dream home in peaceful Bayside Estates! This beautiful two-story home features a bright and open layout, perfect for family living and entertaining.Main Floor: As you enter, you’ll find a spacious office tucked behind stylish barn doors. The living room is cozy with a gas fireplace, and the dining area is perfect for meals with family and friends. The kitchen is a chef’s dream, with tall cabinets, a huge island, a gas range, a beverage center, and a large pantry. There’s also a handy mudroom and half bath right off the tandem garage.Upstairs: The primary bedroom is a relaxing retreat with vaulted ceilings and lots of natural light. The ensuite bathroom has heated floors, a soaker tub, a big shower, and separate closets and sinks for each partner. There are two more bedrooms, a full bathroom, a laundry room with built-in storage, and a versatile bonus space that can easily become a 6th bedroom if needed.Basement: The fully finished basement has a large family room, two more bedrooms, and another full bathroom—perfect for guests or a growing family.Backyard: Enjoy the sunny south-facing backyard, ideal for relaxing or hosting BBQs. The backyard also has a space ready for a hot tub or pool.Extra Features: 9’ ceilings on every floor, air conditioning, trim lights with Wi-Fi control, on-demand hot water, a water softener, dual furnaces, and hot and cold water taps in the backyard.Located close to Nose Creek Elementary and all the amenities of Bayside, this home is ready for you to move in and enjoy! (id:50955)
Exp Realty
4615 50 Avenue
Caroline, Alberta
This may be the perfect opportunity for a business with Prime Hwy. Frontage on Hwy. 54 on east end of Caroline. This 12.5 acre parcel is a beautiful area with pasture, low lands and a little house that can be updated, a few outbuildings for small critters & pasture area. The home was built in the 40's and put on a concrete basement in the 70's. The main floor has 2 bedrooms, full bath; the basement is partially finished with a 2-pce. bath and a walk-up basement. The front yard is landscaped and the house and 24x24 garage in the front area. The landscape unfolds to a hobby farm area with a few sheds. Through the trees to the wetland area and up the path to a nice level pasture area and possibly a camping area. Many options on this property. This home has seen some upgrades over time and with some TLC can be a comfortable, character home. Tenants are willing to stay, they are paying $1400/mo. plus utilities. (id:50955)
Royal LePage Tamarack Trail Realty
288 Sagewood Landing Sw
Airdrie, Alberta
Welcome to your new home! Evenings are made for relaxing in your private hot tub or hosting friends and family on the newly built oversized composite deck. Inside, enjoy the warmth of newly installed maple hardwood on the main floor, with a modern open-concept design perfect for bringing everyone together.Upstairs, you’ll find a cozy bonus family room and three bedrooms. The primary suite is a true retreat, featuring a brand-new spa-like bathroom. With three full bathrooms and an additional half bath, morning routines are a breeze, and the recently installed hot water tank ensures plenty of hot water for all.A fully finished basement offers versatility, ideal as a guest suite with its own full bathroom and wet bar or as additional living space. The furnace has been recently serviced, and this home’s upkeep shines through in every detail.Don’t miss the chance to make this beautiful home your own—it won’t be available for long! (id:50955)
Exp Realty
2012 Genesis Ln
Stony Plain, Alberta
Luxury living in Stony Plain's most desirable subdivisions! Feel at home as you walk in the door of this over 2800 sq ft 2-storey home PLUS fully finished basement! Large entryway with plenty of storage. Open concept main floor! HUGE kitchen with tons of storage, a giant island & plenty of pantry space! The dining room has tons of space for hosting family & friends! Living room has an electric fireplace & big window! Upstairs is a GREAT, BIG bonus room complete with vaulted ceiling. Master bedroom is fit for royalty with plenty of space for furniture! Great 5pc ensuite & large walk in closet. 3 more bedrooms upstairs are perfect for kids, guests, home office or anything else you can dream up! Basement features a huge family room, perfect for movie night at home! Another bedroom & bathroom too! TRIPLE ATTACHED HEATED GARAGE! Fully landscaped with a storage shed too! Great location backing onto a walking path and just a short walk to the pond! some photos are virtually staged (id:50955)
RE/MAX Real Estate
#117 54120 Rge Road 12
Rural Parkland County, Alberta
Escape to Your Dream Country Retreat: a custom-built estate crafted on 3.09 acres of serenity. Blending classic design with rustic charm, this home features a walk-out basement and an oversized heated triple-car garage with a 14-foot bay for RV storage. The main floor boasts Brazilian hardwood, a versatile den, cozy living room, stylish powder room, and a dining area with access to an expansive deck overlooking the family room below. The stunning kitchen is equipped with a striking red AGA Legacy gas stove, custom cabinetry, and a unique farmhouse sink. Upstairs offers a laundry room, a catwalk to a covered balcony, and three bedrooms, including a luxurious primary suite with a private balcony and spa-like bath. The walk-out basement features a cozy family room, updated bath, gym/yoga space, and a modern second kitchen. Enjoy central A/C, central vac, and in-floor heating throughout. Embrace the tranquil lifestyle of acreage living, where nature's beauty surrounds you each day. (id:50955)
Maxwell Progressive
5403 50 St
Stony Plain, Alberta
CHARMING BUNGALOW BACKING ONTO PARK!!! Ready for immediate possession! Featuring an awesome open floor plan with 1255 square feet plus a FULLY FINISHED basement! Lovely kitchen, generous dining area and a large living room. There are 3 bedrooms on the main plus a 4 piece bathroom. The basement offers a huge family room, games/flex area, 4th bedroom, 3 piece bathroom, laundry room and storage space. AWESOME OVERSIZED (28x26) DOUBLE DETACHED & HEATED GARAGE!! Attached carport as well. The shingles were replaced approximately 10 years ago. Newer hot water tank (approx 6 years), and some new windows and doors (approxi 3 years). This lovely home will have a BRAND NEW BOILER too! Fabulous location with an easy walk to many great amenities around town. Outstanding value!! See it today! Visit REALTOR website for more information. (id:50955)
RE/MAX Elite
4907 55a Av
Stony Plain, Alberta
STOP RENTING and get into home ownership with this beauty bungalow near downtown Stony Plain! This 1000 sq ft home even has a second kitchen and separate entrance for the basement! The main floor features a great floor plan with huge living room and big front window for tons of natural light! Big dining room has space to host friends & family! Kitchen has good work space with lots of countertop space. Good master bedroom with plenty of room for furniture. 2nd bedroom is great for kids or guests or home office! Fully finished basement has a 2nd kitchen and dining space with a great family room area as well. 2 more bedrooms are both a great size and there's another 4pc bathroom too. Laundry & Utility room too! Single attached garage is oversized, insulated and ready for heat! Mature yard with great privacy and big trees. Back alley access! Cul-de-sac location! Easy access to shopping, Westview School and all of Stony Plain's sports facilities!!! (id:50955)
RE/MAX Real Estate












