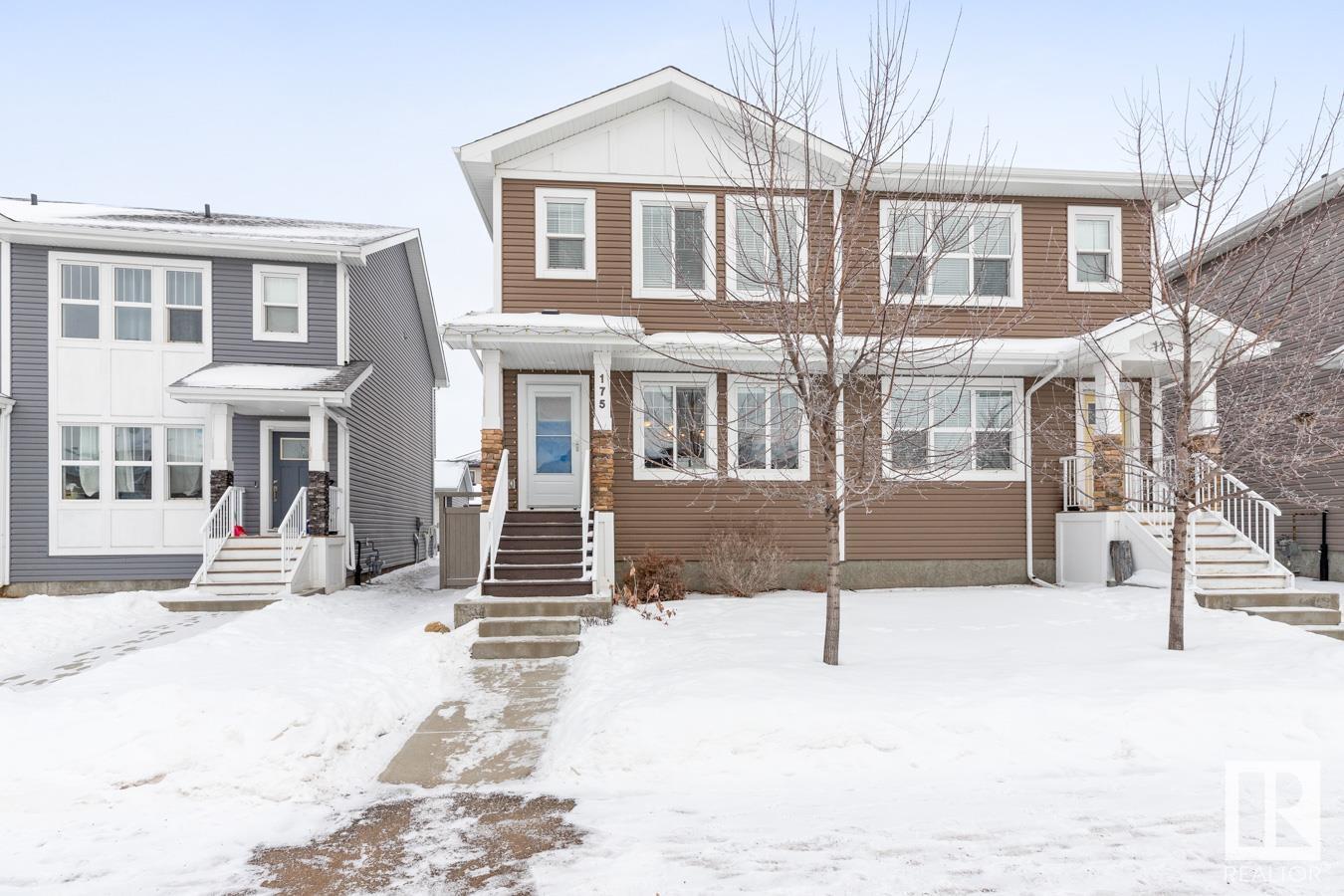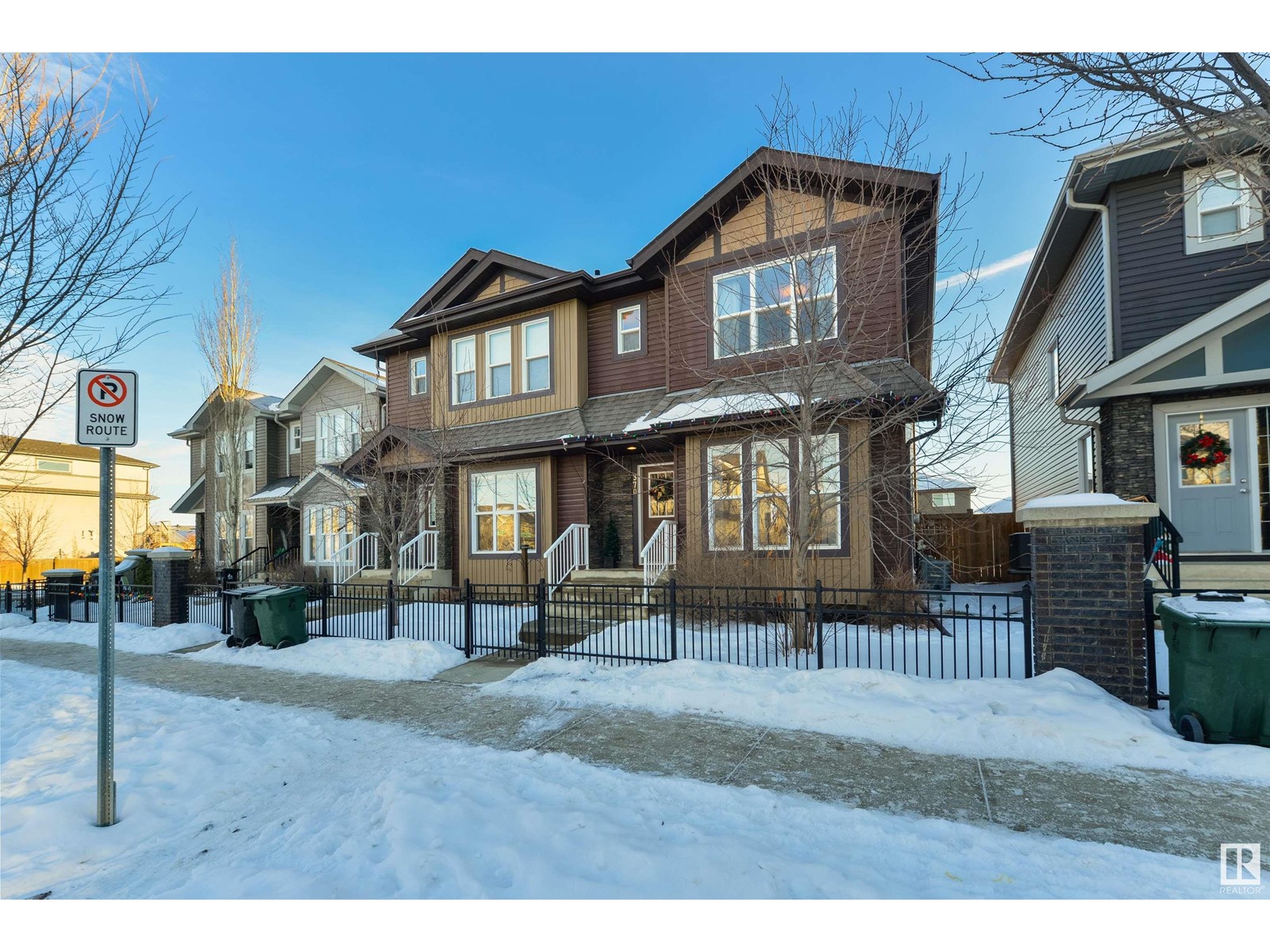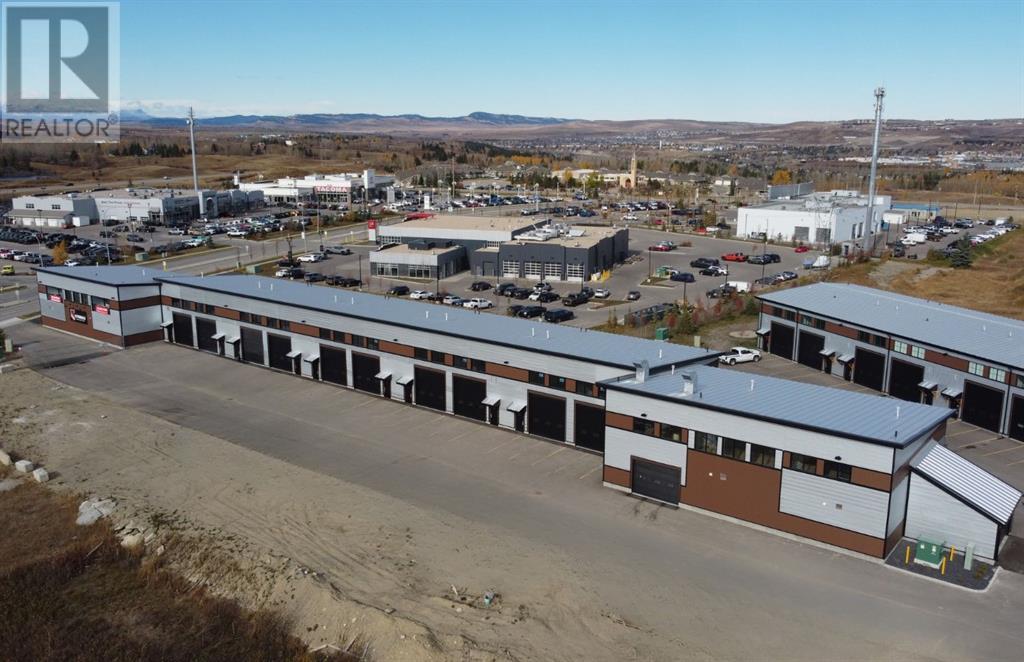2 Cascade Street
Blackfalds, Alberta
Take a look at this brand new raised bungalow, ready for immediate possession. A double detached garage & fencing can be added for a total price of $519,900. Have an RV you'd like to park at home? On this corner lot, there is potential to add RV parking with convenient accessibility. The main floor features vinyl plank throughout (no carpet at all in this home!). The kitchen features white cabinets, a large island, stainless steel appliances and eating bar at island for additional seating. There's a garden door out to the deck & yard. You'll also find two bedrooms and two full bathrooms on the main level. One of these bedrooms is the primary with a walk-in closet, built in drawers, and a 4pc. Ensuite bathroom. Downstairs, is a large family room with beautiful large windows that are all above grade (no window wells), two more bedrooms, and a 3pc. Bathroom with custom tiled shower and glass wall/door. One of the bedrooms downstairs has built in cabinetry - perfect for home office use as well or as a traditional stylish feature for a bedroom. Other features include: washer/dryer are included, in-floor heating in basement roughed in, new home warranty and front sod. There's also under the deck storage shed out front. Perfect to store the lawn mower or patio furniture. (id:50955)
Century 21 Maximum
60 Westmount Way
Okotoks, Alberta
Discover unparalleled value in this stunning 3,600 sq ft home, offering a blend of modern elegance and thoughtful design in one of Okotoks’ most desirable communities. From the moment you arrive, the oversized double attached garage and south-facing front patio warmly welcome you. Step inside, where hardwood floors and 9’ ceilings set the tone for a space that feels both luxurious and inviting. The main floor is a masterpiece of functionality and style, featuring a front living and dining area perfect for entertaining. Beyond lies the family room, where a decorative gas fireplace with a rich mantle invites cozy evenings, and the kitchen becomes the heart of the home with its expansive island, dark granite countertops, undermount sink, and shaker-style cabinetry in a warm, refined brown tone. A corner pantry ensures ample storage, while the adjacent breakfast nook leads to a landscaped backyard oasis, complete with a large deck, stamped concrete patio, and lush greenery. Finishing this level is a versatile den, a convenient two-piece bath, and a mudroom/laundry room with built-in cabinets for ultimate practicality. Upstairs, elegance meets versatility. The primary suite is a serene retreat, featuring a sitting area bathed in natural light from large windows, a walk-in closet, and a luxurious five-piece ensuite with double vanities, a makeup counter, and upgraded cabinetry. Two additional bedrooms, both with walk-in closets, share a well-appointed four-piece bathroom, while the bonus room offers endless possibilities—use it as a media room, a playroom, or convert it into an additional upper level bedroom to suit your needs. The fully developed basement adds even more living space with its sprawling recreation room, perfect for a home theatre, alongside a wet bar, bedroom, and full bathroom. The clever layout allows for an additional bedroom to be easily added. This home truly delivers on space, style, and functionality, offering 2,442 sq ft above grade and 1,159 sq ft in the basement. As if that weren’t enough, this home comes loaded with additional features, including a water softener system, a central vacuum system with attachments, and a garburator in the kitchen. It also boasts dual furnaces and a hot water pump that ensures instant hot water throughout the home—a feature you’ll quickly come to love. Located just minutes from one of Okotoks’ largest shopping districts, you’ll have access to restaurants, gyms, shops, grocery stores, and more. Families will appreciate proximity to Westmount School, making this an ideal location for those seeking convenience and community. Don’t miss the chance to call this exceptional property your home—schedule your showing today and experience the perfect blend of comfort, space, and sophistication! (id:50955)
Exp Realty
1165 Westerra Li
Stony Plain, Alberta
Discover the perfect blend of space and style in this stunning 2-storey residence boasting 6 bedrooms, 2 Dens, 4 bathrooms, and is ideal for your growing family. The heart of the home is its expansive open-concept kitchen and living areas, complete with a large island and dining area, hardwood floors throughout, walk-through pantry, main floor laundry, and a cozy fireplace for those chilly Alberta evenings. Situated on a desirable corner lot, this property offers ample outdoor space including a large yard with a welcoming deck, which is ideal for summer gatherings and relaxation. Convenience is key with a double attached, heated garage, ensuring security, comfort and ample storage space. Located in the sought-after Lake Westerra community, you'll enjoy proximity to Memorial, High Park and John Paul II schools, and a scenic path system perfect for leisurely walks or biking. This home is the perfect place for your family to grow and thrive! (id:50955)
Maxwell Progressive
175 Robinson Dr
Leduc, Alberta
Modern Family Home in Robinson! This bright 1,502 sqft 3-bdrm 2-storey duplex is nestled in the newly developed vibrant community of Robinson - known for its fantastic outdoor recreation amenities, scenic walking trails, & tranquil pond. Step inside to an open-concept layout featuring A/C, lrg windows that flood the space w/ natural light, gorgeous LVP floors, & a modern kitchen equipped w/ quality cabinets, stunning white quartz island, & ample space for cooking & entertaining. Upstairs, you'll find plush carpeting throughout, adding warmth & comfort to every step. The spacious primary boasts a 4 pc ensuite, while the 2 additional bedrooms offer dbl closets—perfect for kids or guests. Completing the upper level is a 4 pc main bath & convenient laundry area. The unfinished basement is a blank canvas, ready for your personal touch. Outside, enjoy a fenced backyard—a safe haven for kids & pets—& a double detached insulated garage for added convenience. This stunning home is move-in ready & waiting for you! (id:50955)
RE/MAX Real Estate
#15 51122 Rge Road 265
Rural Parkland County, Alberta
Located on 6 acres 15 minutes west of Edmonton (and 5 minutes from Devon) - this walkout bungalow features extensive renovations. The main floor features a gorgeous new kitchen with quartz counters, a centre island and stainless appliances. The kitchen is open to the dining and living spaces. There are 3 bedrooms (including the primary suite), 1 full bath and a powder room on this level. Both bathrooms have been renovated, and the bedrooms feature California Closets. In the basement you’ll find 2 more well sized bedrooms with closet organizers and another renovated bathroom. There is a large rec space, as well as a bar space and access to the lower deck. The garage has been converted into a gym, but could easily be changed back., and has access to the fenced in dog run. There are also 2 outbuildings, one 24'x26' being used as an office, and the other a 40'x60' shop. All of this and a private golf hole make this property a MUST SEE! (id:50955)
2% Realty Pro
370 Pioneer Rd
Spruce Grove, Alberta
Fantastic location, steps to Jubilee Park & Prescott School, this property is perfect for you! The main floor of this home features 9’ ceilings, an open-concept design, vinyl plank flooring, a large U-shaped kitchen with stainless appliances and tons of cabinet & countertop space, back-hall mudroom with 2pc bath, and a cozy living room with electric fireplace. Travel upstairs and you’ll find a 4pc bath, and 3 generous-sized bedrooms including a king-sized owner’s suite with walk-in closet & 3pc ensuite, while down in the basement the space is unfinished and awaits your creative touch. Complete with central A/C, a fully landscaped & fenced yard, ground-level patio, and a double-detached garage, you'll love it here! (id:50955)
RE/MAX Preferred Choice
206, 5 River Heights Drive
Cochrane, Alberta
***SHOWHOME NOW OPEN! TUESDAY, THURSDAY, AND SATURDAY FROM 1-5PM*** Running out of space for all your toys in your garage? We've got the perfect solution for you. Introducing the Stables Signature Bays in Cochrane. This 1750 sq ft bay has 24 ft ceiling height, 25 ft wide by 50 ft deep, move-in ready and ideal for storing cars, boats, motorhomes, trailers, quads, and more. Each bay features a half bath on the main level and includes a mezzanine structure (approximately 500 sq ft) that’s ready for your custom design to create the ultimate luxury garage. Available for $475,000 plus GST. (id:50955)
Royal LePage Benchmark
402, 5 River Heights Drive
Cochrane, Alberta
***SHOWHOME NOW OPEN! TUESDAY, THURSDAY, AND SATURDAY FROM 1-5PM*** Running out of space for all your toys in your garage? We've got the perfect solution for you. Introducing the Stables Signature Bays in Cochrane. This 1750 sq ft bay is move-in ready, 24 ft ceiling height, 25 ft wide by 50 ft deep and ideal for storing cars, boats, motorhomes, trailers, quads, and more. Each bay features a half bath on the main level and includes a mezzanine structure (approximately 500 sq ft) that’s ready for your custom design to create the ultimate luxury garage. This particular unit has south facing windows on the mezzanine making it a bright space to hang out. Current zoning is I-B. The purpose of this district is to provide a mix of light industrial and commercial uses. Call for a detailed list. (id:50955)
Royal LePage Benchmark
803 Westmount Drive
Strathmore, Alberta
Welcome to this beautifully renovated 1500 sq ft (on each level) bi-level, located on a spacious corner lot with an abundance of upgrades and features. From the moment you step inside, you'll be captivated by the open-concept design and luxurious finishes that set this home apart from the rest.The heart of the home is the gorgeous, fully renovated kitchen, boasting an impressive 8x6 ft granite island, high-end appliances, a pot filler, and sleek pot lights. The main floor is bathed in natural sunlight thanks to large windows, highlighting the seamless flow between the family room, dining area, and kitchen. Two cozy brick fireplaces add warmth and charm to both levels of the home.The primary bedroom features a private full ensuite, while two additional generous-sized bedrooms and a second washroom complete the main floor. The walk-up basement offers a versatile space with a family/games room—perfect as a man cave—along with a laundry room equipped with a sink for added convenience.Outside, the property is equally impressive with RV parking, an oversized double garage (26.5 ft x 23.5 ft), and a large yard perfect for entertaining or relaxing. Recent updates include a new electrical panel with a hot tub breaker, updated furnace, windows, flooring, and more. Don't miss this incredible opportunity (id:50955)
RE/MAX Key
914, 31 Jamieson Avenue
Red Deer, Alberta
Affordable living for the first time buyer or savvy investor! This two-bedroom main floor unit has parking right out of the front door plus it has incredible access to guest parking for visiting family and friends. This open floor plan unit does not break the bank as the condo fees are under $200 a month. The two bedrooms are of good size, plus there is a nice 4pce bath and separate laundry area for your convenience. The kitchen has plenty of cabinets, loads of preparation area, plus a large island and pantry. This condo is close to all amenities including shopping, gym, doctors, schools, bus stops, plus easy access to numerous main roads to get around our fine city. (id:50955)
RE/MAX Real Estate Central Alberta
20 Aster Link
Okotoks, Alberta
Introducing the Hogan 4 by Sterling Homes! This wide, spacious duplex offers 1,789 sq. ft., featuring 3 bedrooms, 2.5 bathrooms, and a 2-car garage. Enjoy 9' ceilings on both the main and basement levels, creating an open and airy feel throughout. The kitchen boasts stainless steel appliances, a chimney hood fan, a walk-through pantry, and quartz countertops with undermount sinks. Additional highlights include a side entrance, extra windows, and Luxury Vinyl Plank (LVP) flooring throughout the main floor and wet areas. The great room features a contemporary electric fireplace, while the upstairs offers a vaulted ceiling in the bonus room and a luxurious 5-piece ensuite with dual sinks, a soaker tub, and a walk-in shower. The west-facing backyard includes a rear deck with a gas line for BBQs, and black hardware adds a modern touch. Photos are representative. (id:50955)
Bode Platform Inc.
3910 44 Street
Ponoka, Alberta
This 1.5 Story home located on a double sized lot in Riverside with R2 zoning. Main floor includes a bright kitchen & eating area, separate living area, 2 bedrooms & 4 pce bath. Upstairs is open with bedroom and separate sitting area, an abundance of storage, hardwood flooring, new banister and new stipple ceiling. There are a number of new windows on the main and upper floor. Basement is in need of some TLC but includes a large living area, bedroom, 4 pce bath, laundry area and plenty of extra storage. Large open yard with single car garage. This property offers many options for families or investors alike. (id:50955)
RE/MAX Real Estate Central Alberta












