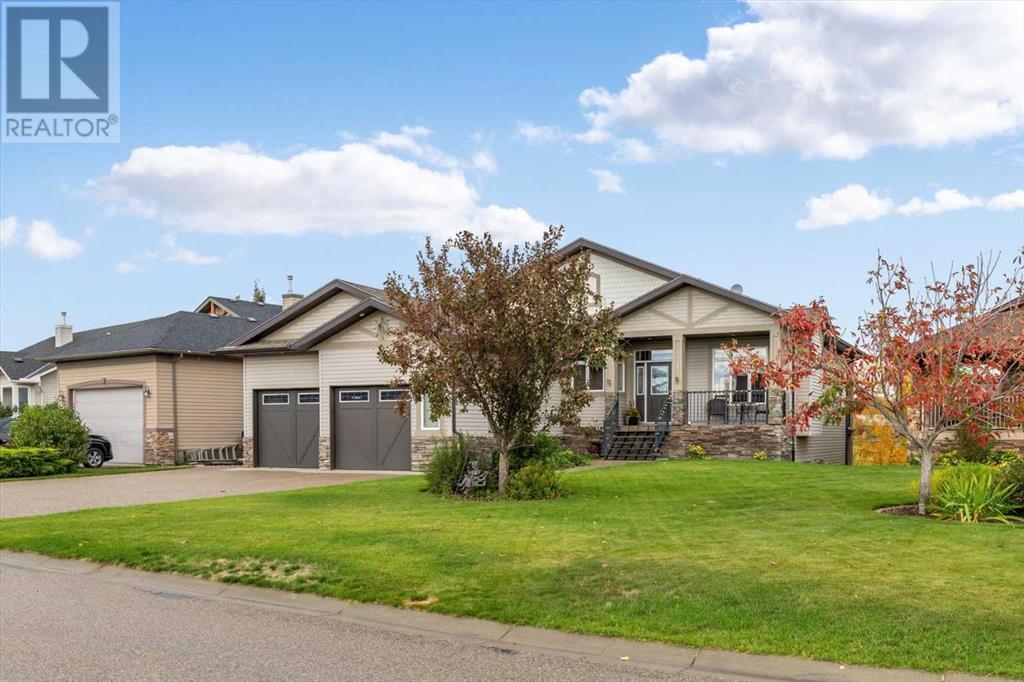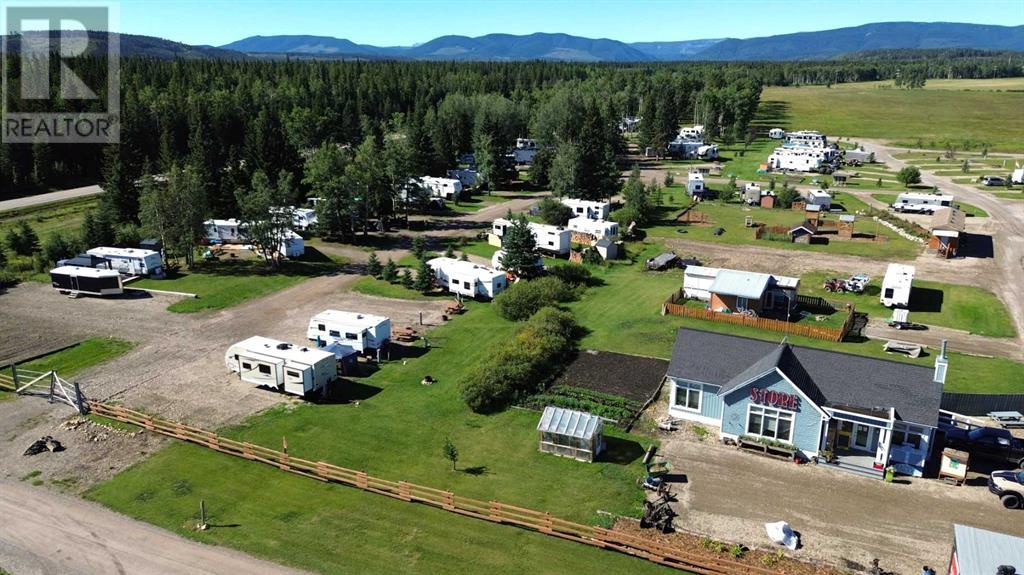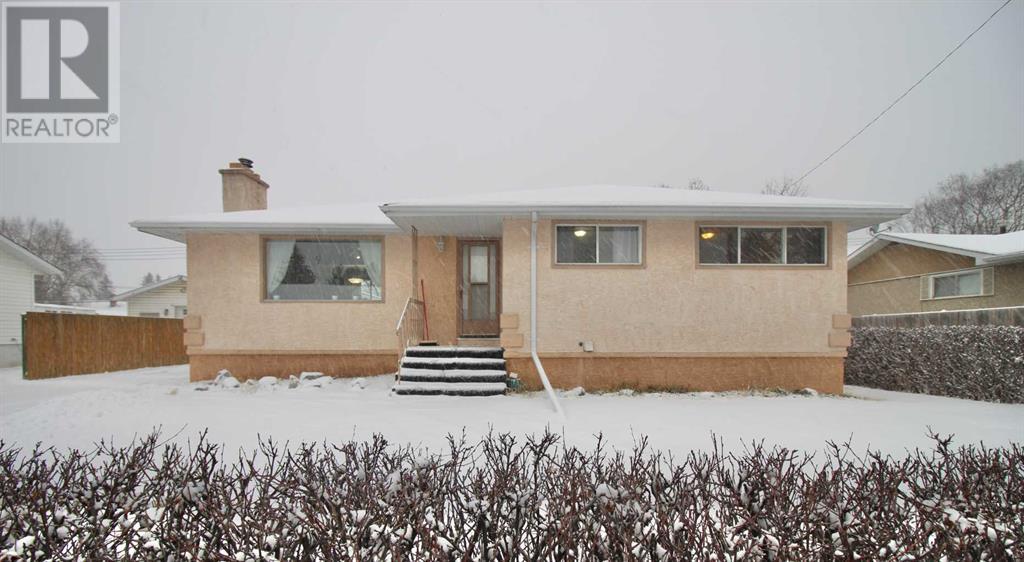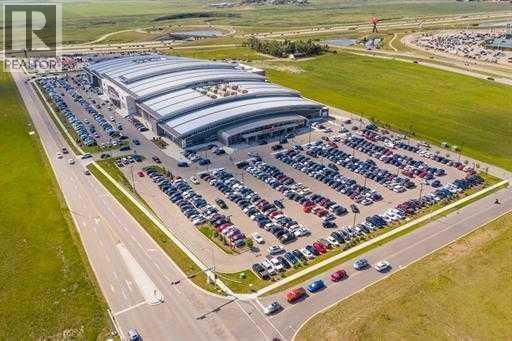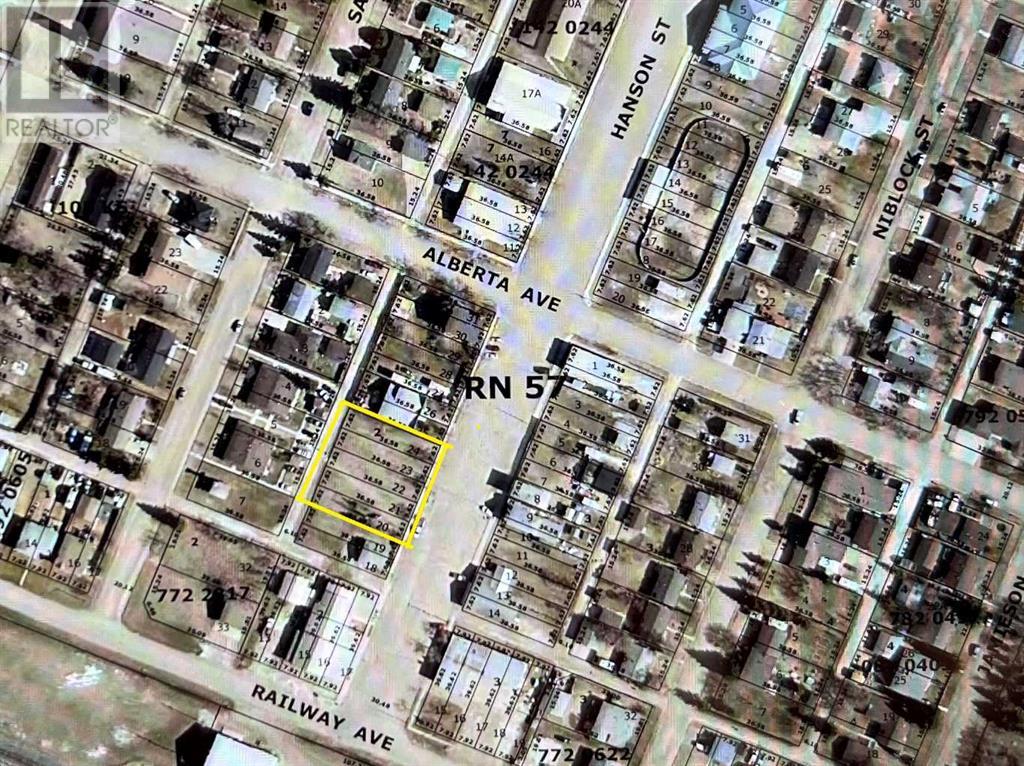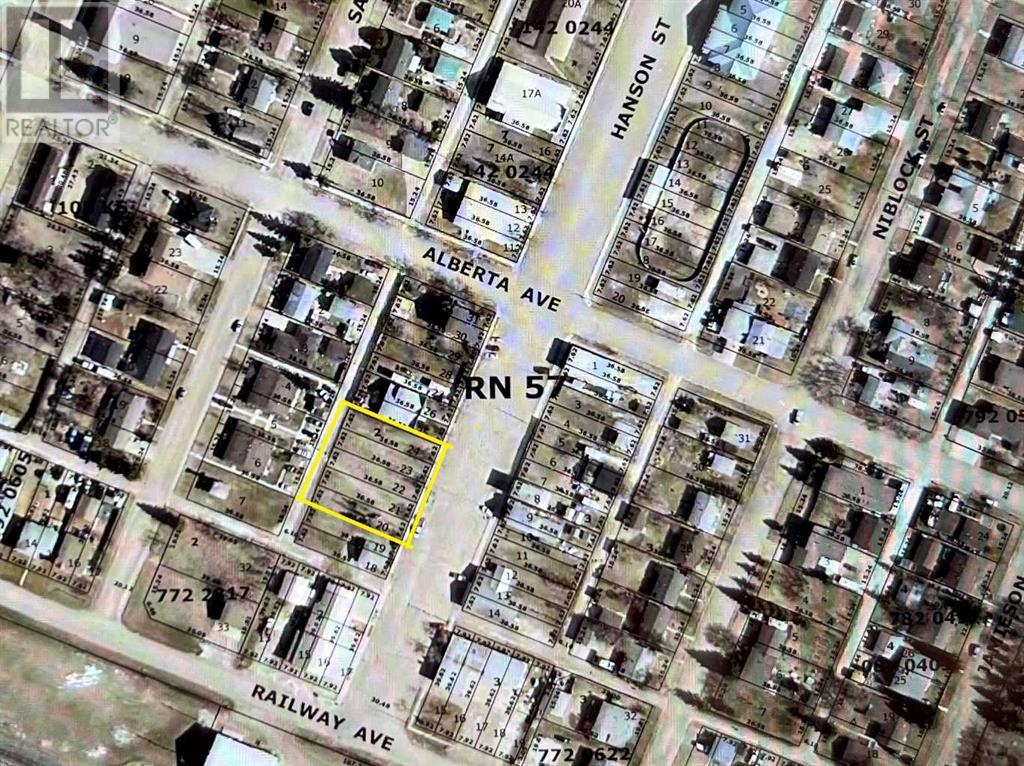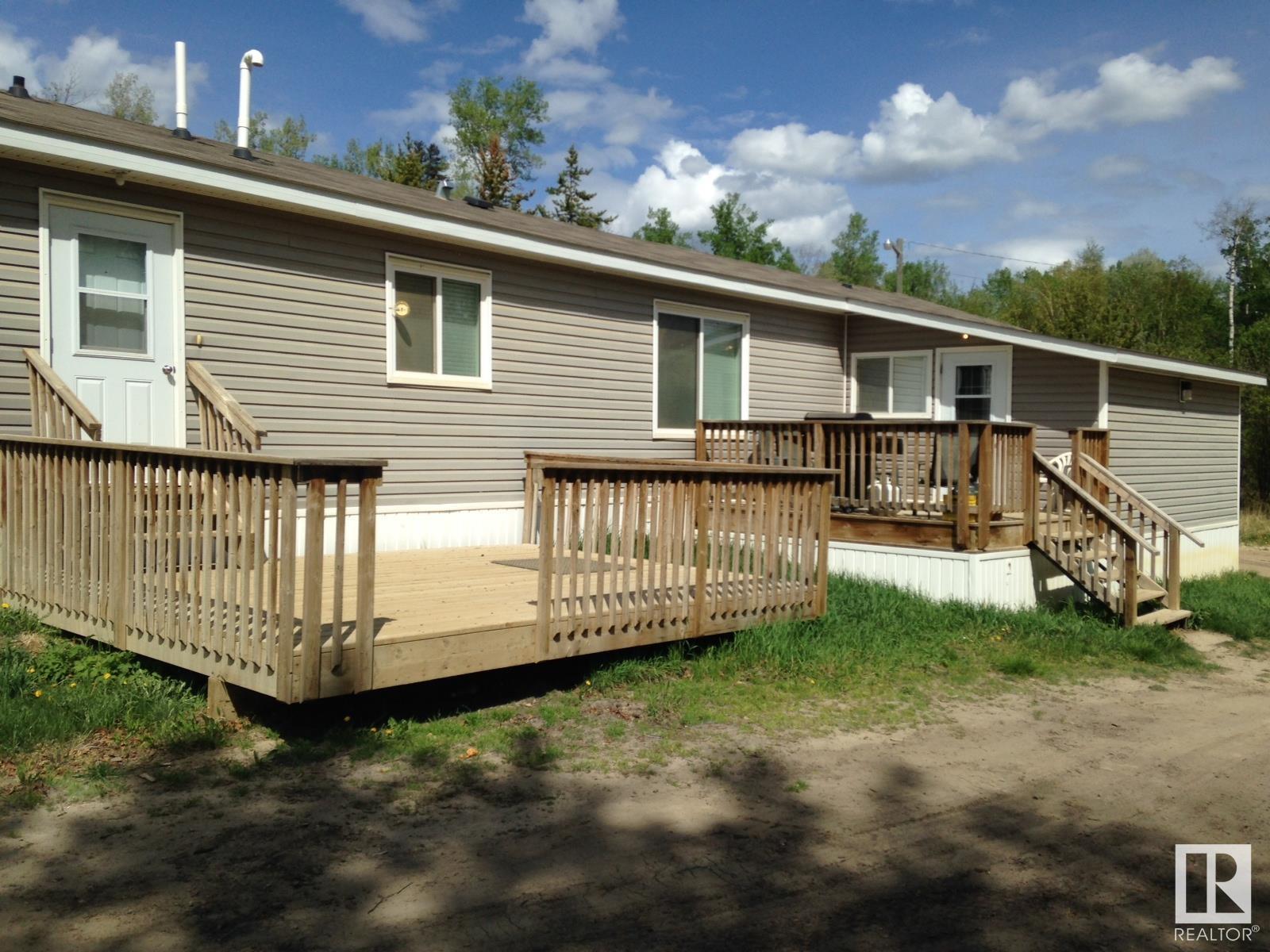170, 4828 53 Street
Red Deer, Alberta
1,320 sq ft retail or office space in the Watson Centre downtown - end unit close to 49 Ave with excellent exposure to high traffic volumes. Lots of windows, and signage facing 49 Avenue and 53 Street. Ample parking at rear. Property is vacant. Common area costs are budgeted at $7.50/sq ft/year and include building insurance, taxes, exterior maintenance, parking lot maintenance and common area utilities. Tenant's heat and power are separately metered. (id:50955)
RE/MAX Real Estate Central Alberta
21 Wyndham Park Way
Carseland, Alberta
**SAT OPEN HOUSE CANCELLED--OPEN HOUSE SUNDAY, NOVEMBER 24 1:00PM-3:00PM** WELCOME TO SPEARGRASS, LIVE ON THE GOLF COURSE! This impressive 2,800+ square foot fully developed walk-out bungalow, situated along the 10th hole of the golf course, offers both breathtaking views and high-end finishes throughout. As you approach, you'll immediately be captivated by the beautifully manicured front yard, vibrant flower beds, and a welcoming front porch crafted from low-maintenance composite decking. Upon entering, you're greeted by a spacious entryway and an elegant formal dining room. The open-concept living room, kitchen, and breakfast nook are designed to impress, with floor-to-ceiling windows, a vaulted ceiling, and skylights that flood the space with natural light. A dual-sided fireplace shared with the covered back deck enhances both indoor and outdoor ambiance. The kitchen is a dream for entertainers and chefs alike. Featuring a gas cooktop, built-in microwave, oven, and abundant storage with a walk-in pantry, cupboards, and drawers. Granite countertops, a large island, dark cabinetry, and hardwood flooring complete the kitchen’s sophisticated look. The covered back deck, which overlooks the golf course, is a perfect extension of the living space. It includes a dual-sided fireplace, natural gas BBQ hookup, pot lights, speakers, and even a convenient water tap for added ease. The master bedroom offers high ceilings, abundant natural light, and direct access to the back deck. The luxurious 5-piece ensuite bathroom is a spa-like retreat, featuring a dual-sink vanity with granite countertops, a multi-head steam shower, and a jetted tub with heated backrests for two. In-floor heating and a spacious walk-in closet add to the comfort and luxury. Additional main floor features include a large second bedroom with a Murphy bed, a laundry room offering ample storage for supplies, coats, and shoes and a 2-piece bathroom featuring granite countertops. The lower level provides amp le living space and versatility. A cozy family room with a gas fireplace, built-in bookshelf, and high ceilings is perfect for relaxing. The entertainment area includes room for darts or pool, complemented by a wet bar for hosting guests. The lower level also includes a large bedroom with a walk-in closet and a 4-piece bathroom, a flex room, perfect for a home gym, playroom, or additional office space, complete with storage cabinets and a workbench and ample storage space in the oversized utility/furnace room. From the lower level, walk out to a beautiful exposed aggregate patio, lush backyard and views of the 10th hole. The heated and drywalled double-car garage comes equipped with hot and cold water taps, a large workbench, and built-in cabinets. The oversized exposed aggregate driveway provides plenty of parking space, accommodating up to three vehicles. This stunning property combines elegance, comfort, and functionality, offering luxurious golf course living with every amenity you could need. (id:50955)
RE/MAX Real Estate (Mountain View)
907 Langholm Drive Se
Airdrie, Alberta
WELCOME to this GORGEOUS - Homes by Avi – NEWLY BUILT, 2 Storey that has 2352.68 Sq Ft of DEVELOPED Living Space, + another 1004.57 Sq Ft of Unfinished Basement (SIDE ENTRANCE), an ATTACHED DOUBLE GARAGE, 4 BEDROOMS, 2.5 BATHROOMS (incl/EN-SUITE) on a 3569 Sq Ft LOT in the SOUGHT-AFTER Community of LANARK in Airdrie!!! We begin w/Curb Appeal incl/Stone on the exterior, + a UNIQUE Garage Door w/4 Windows allowing in light when working on a vehicle or a project inside. The Covered Front Porch has an extra railing, + Front Entryway Door that has windows. As you step inside the Foyer, you are drawn to the 9’ CEILINGS, LVP Flooring, NEUTRAL Colour Tones, + NATURAL LIGHT coming through the Windows throughout. A 2 pc Bathroom is there, as well as the MUD ROOM which has access to the Garage. Right through to the HUGE WALK-THROUGH PANTRY (STORAGE) which is CONVENIENT for carrying in those groceries from the garage. We head to the SLEEK CHEF’S STYLE Kitchen to see the BEAUTIFUL 2-TONED Cabinetry, Tiled Backsplash, QUARTZ Countertops w/Cupboards for STORAGE, SS/BLACK Appliances, an ISLAND w/Sink, + prep area incl/BREAKFAST BAR for those On-the-go meals, + Pendant Lighting. The Dining Room area is PERFECT for those Dinners w/FAMILY, + FRIENDS around the table having meaningful conversations. The Patio Door leading out to the WEST-FACING Backyard (ENHANCES PRIVACY due to its orientation away from main roads, + warmer in winter months w/SUNLIGHT coming in the latter part of the day). A future Deck/Patio will offer a TRANQUIL RETREAT from the Hustle & Bustle of daily life incl/taking in the Sunset or Star Gazing. The Living Room has an ELECTRIC Fireplace that looks STUNNING, + gives a COZY feel to the space whether cuddling up on the couch on a chilly night, or reading a book as you RELAX after a long day. Heading up to the Carpeted Upper Floor is the LARGE Bonus Room which INVITES Family Game Nights/watching Movie Marathons together, or even an area for an OFFICE/HOMEWORK station where it is QUIET. The Primary Bedroom will fit a King-Sized Bed w/Furniture. A Tiled 4 pc Bathroom incl/Water Closet, Soaker Tub, Standing Glass Shower, + a roomy WALK-IN Closet. On the other side of the Bonus Room is the 4 pc Bathroom w/Soaker Tub, a Laundry Room, + the GOOD-SIZED 2nd, 3rd, + 4th Bedrooms. There are 9' CEILINGS in the Undeveloped Basement, which also has ROUGH-IN for Kitchen/Bathroom/Laundry room so POTENTIAL for an extra Bedroom for a Mother-in-Law, or an Office/Recreation area. MAJOR UPGRADE in this HOME is the 200 amp Service for electric cars/hot tubs. The New Home Warranty is also included in all HOMES BY AVI for PEACE of mind. EASY access out of Airdrie to Highway 2, + minutes drive to all AMENITIES. Pathways connect the community to Ponds, Pergolas to relax under, Parks, Playgrounds, Picnic areas, Firepits, + an Outdoor Amphitheater. Residents can access the Baseball diamonds, Basketball courts, + multiple Soccer fields. BOOK your showing TODAY!!! (id:50955)
RE/MAX House Of Real Estate
101 Sunset Boulevard Sw
Diamond Valley, Alberta
Location Location Location !...1100 SQFT or 2200 SQFT of Commercial space for lease for $1900 or $3800 per month. The Building's NEW color will complement the brand identity of your business. Retail space is located on a major intersection in the heart of town of Diamond valley at very busy intersection. The building is right on the 4 Way stop as well as surrounded by gas station/shopping, distillery, and restaurants. This is a high-profile COMMERCIAL RETAIL PLAZA. The building is in extremely well-maintained shape and has ample front, rear and side parking. Each bay is standalone utilities and has rooftop air conditioning. Equipment and paving have been upgraded last years. Less than 30 MINUTES COMMUTE FROM CALGARY. A total of 12 parking spaces front and rear and ample side street parking on the corner. This location is highly appealing to business owners due to the steady flow of potential customer driving by the building. Rent is LOWER compared to other surrounding places, so you can operate your business with peace of mind. (id:50955)
Real Estate Professionals Inc.
569 Rivercrest View
Cochrane, Alberta
CUSTOM Bungalow living in a new and exciting Rivercrest of Cochrane Community! This New build has the possibility to welcome you home March/April 2025. Bungalow living gives you the freedom that comes with main-floor living along with the extra space of a fully developed lower level. This under construction NEW Janssen Home 3 Bedroom with 2.5 bath offers just over 2,100 sq.ft. of total developed living space on two levels; designed with numerous upgrades for the discerning buyer. Open concept main-floor features 9’ ceilings, Luxury Vinyl plank, tile flooring and carpet covered stairs going down. From front entrance walk up three steps right into the spacious dining area that leads into a Chef’s kitchen with full-height custom cabinets finished with crown mouldings, soft close doors/drawers & full extension glides, quartz counters with undermount sink, tiled backsplash, oversized flush island with overhang, stainless steel appliances - easy access microwave in island, gas range, chimney hoodfan w/full tile to ceiling backsplash, refrigerator and dishwasher. After dinner walk over to your spacious living room with gas fireplace then walk through a beautiful 8' patio door to huge 12’ x 14’ back deck overlooking yard. Generous main-floor primary bedroom complete with LARGE walk-in closet, 5-pce ensuite, quartz counter with dual undermount sinks, taller vanity with soft close doors and full extension drawers, 5’x3’ tiled walk-in shower with bench, soaker tub and private toilet room. Laundry room is conveniently located in primary walk in closet. Lower level offers wide-open rec-room, two generous sized bedroom's, 4-pce bath, linen closet and plenty of space for storage. Family-owned and operated Janssen Homes has been building award-winning homes for over 60-years and is excited to complete another build with you!!! Upgraded features include: 9' main & lower floor ceilings with knock down Spantex, railings & metal spindles, LoE Argon slider windows, R-50 attic insulation , high-efficient furnace w/programmable thermostat & drip humidifier, HRV, 168 sq.ft. deck at back w/aluminum railing & minimal steps to grade. Warranty includes: 1 yr comprehensive, 2 yrs heating, electric, plumbing, 5 yrs building envelope water protection, 10 yrs structural. ****Photos of interior and exterior are of previous Janssen Homes Builds**** (id:50955)
Royal LePage Benchmark
104 Darling Crescent
Red Deer, Alberta
FULLY DEVELOPED WALKOUT BUNGALOW ~ BACKING ON TO A PARK WITH NO NEIGHBOURS BEHIND ~ LOADED WITH UPGRADES ~ Mature trees and a stucco exterior welcome you to this well cared for home ~ Bright tile foyer opens to the living room that boasts soaring vaulted ceilings, hardwood flooring and a large west facing window that overlooks the front yard ~ The kitchen offers an abundance of light stained maple cabinetry with under cabinet lighting, ample counter space including a large island with an eating bar, full tile backsplash, walk in pantry, black stainless steel appliance, and heated tile floors ~ The dining room is flooded with natural light from large windows, has built in shelving and can easily accommodate a large family gathering ~ A garden door off the dining room leads to the deck that has glass railings for unobstructed views of the backyard and green space behind ~ The primary bedroom is a generous size, features built in shelving, a walk in closet with floor to ceiling organizers and a 3 piece ensuite ~ Second bedroom is conveniently located next to the 4 piece main bathroom with a jetted tub and built in cabinetry ~ The fully finished basement has operational in floor heating, vinyl plank flooring, tons of natural light from the large above grade windows ~ The media room has an arched niche perfect for your TV, and is wired for sound and a projector, making this the perfect spot for movie night ~ A set of pocket doors leads to the games room that has plenty of space for a pool table plus French doors leading to a covered stamped concrete patio and the backyard ~ Laundry is located in it's own room and has additional space for storage ~ 2 bedrooms are both a generous size, one has a walk in closet ~ Oversized 4 piece basement bathroom and additional storage complete the lower level ~ Other great features include; New shingles, central air conditioning, stucco exterior ~ The backyard is landscaped with mature trees and shrubs, has a garden area and is fully fen ced with access to the park and green space just behind this home ~ 25' L x 23' W double attached garage is insulated, finished with drywall and has 11' ceilings ~ Excellent location; located close to multiple schools, parks, playgrounds, Collicut Centre, and all amenities. (id:50955)
Lime Green Realty Inc.
84038 591 Highway
Caroline, Alberta
Welcome to Boundary RV Park, a thriving destination nestled in the heart of west-central Alberta, where adventure and tranquility meet. Established in 2014, this property has continually evolved with enhanced infrastructure to provide an exceptional experience for our guests. 51 fully serviced RV sites come equipped with power, water, and septic connections. 15 P/W RV sites. 10 Power only RV sites. Additional 30 non-serviced sites are available for lease and rental drop-ins. Enjoy seasonal camping from May 15th to October 15th, with the added bonus of off-season camping introduced in the 2020/21 season due to high demand.Explore the diverse accommodations, including three cozy cabins, three unique geodesic domes, tree houses, and a well-appointed prospector tent all designed to create memorable getaways. A modern wash facility, playground, quad wash station, and group shelter with a gas BBQ ensure that your stay is comfortable and convenient. The spacious 180’x70’ riding arena, currently used for storage, offers potential for future development. The charming Country Store features a snack bar with homemade delights, freshly brewed coffee, and an internet café. Local artisans showcase their beautiful works, making it the perfect spot to relax and refuel. The main house boasts 1,526 sq ft of upgraded living space, including a desirable 1-bedroom suite. Additionally, an oversized detached 2-car garage houses a 2-bedroom loft suite for guests or rental income. Don't miss the original log homestead, which is eligible for restoration funding. There is also a park model mobile home with a fenced yard for added privacy. All this set on a sprawling 42 acres, with 20 acres zoned agricultural and 22 acres designated RF, the park’s potential is truly remarkable. The RF area can accommodate up to 154 RV sites, with opportunities for subdividing and creating condo RV lots along the scenic Tay River. With the possibility of leasing a service station on the nearby highway, the business prospects are promising.Boundary RV Park borders the picturesque Alberta foothills and is conveniently located just 15 minutes west of Caroline on paved roads, with easy access to outdoor adventures. The stunning backdrop of the Rocky Mountains is only a short drive away, making it an ideal base for exploring.Surrounded by crown land and unique attractions, Boundary RV Park is a gateway to world-class recreational activities. Enjoy trail riding, quadding, hiking, fishing, and swimming—all while immersing yourself in the breathtaking landscape and untouched wilderness. Newly developed quad trails, prime hunting areas, and blue-ribbon fishing await your discovery.With convenience in mind, you’ll find Boundary RV Park just 35 minutes to Rocky Mountain House, 1 hour to Red Deer, and a short 2.75 hours to Edmonton. Experience the beauty of Ram River Falls just 45 minutes away, and explore the nearby Tay, Phyllis, Alford, Burnstick, and Swan Lakes, along with the Clearwater and James Rivers. (id:50955)
Royal LePage Network Realty Corp.
210 Blackstone Road
Balzac, Alberta
Exclusive luxury living in the brand new community of GOLDWYN Prairie Estates, a master planned community by Melcor, nestled in between Airdrie and Calgary. Presented by Brilliance Homes, this 3393 square foot FULLY DEVELOPED, 6 BEDROOM/5 BATHROOM will be ready to move into in Fall 2025. With all the bells and whistles, this luxury build comes with incredible upgrades! The moment your guests pull up to your estate home, they will be impressed with the grandeur and high-end feel of the exterior aesthetic, TRIPLE GARAGE, black exterior windows, and upgraded glass garage doors. You will appreciate the SOUTH EXPOSED LIVING SPACE and GREENBELT/WALKING PATH directly behind the home, making this an ideal lot in the community. The lot is 115 feet by 60 feet! Just a steps away you will find walking paths, a park, playground, and pond, with beautiful landscaping and greenery. Inside you'll immediately notice the expansive 10 foot ceilings, an open floor plan including a grand open to below and a beautiful quartz kitchen with KitchenAid appliances and full-height cabinetry. The kitchen will include a SPICE KITCHEN complete with its own dishwasher, gas range, and fridge. Also on the MAIN FLOOR YOU WILL FIND A DEN AND FULL BATHROOM - perfect for your work from home needs. With 4 more bedrooms and 3 bathrooms upstairs, there will be no fighting over who gets to use the sink next. The primary ensuite will have its own balcony, a luxurious tray ceiling, and a custom walk-in closet. Completing the upper floor is a bonus room with fireplace, tray ceilings, a laundry room with a sink, and 3 good-sized bedrooms for kids and guests. The basement will be complete with a BAR, FIREPLACE, and 2 MORE BEDROOMS. The location of Goldwyn is very convenient as you'll have access to all of the amenities of CrossIron Mills shopping area, plus easy access into either city. As the boundaries of Airdrie and Calgary continue to expand, it will be a no-brainer to secure a lot and begin building as the l and here will never be cheaper than it is now. Securing your new build home during phase 1 of the development will ensure your investment is secure as prices continue to rise. Don't wait or you'll wish you did it sooner! Call your favourite Realtor regarding the build process and access to a Showhome. (id:50955)
Century 21 Bamber Realty Ltd.
4915 3 Avenue
Edson, Alberta
2 BUILDINGS AND THE LOT BETWEEN THEM ARE INCLUDED IN THIS LISTING! This deal is over $170,000.00 lower than last appraised value. The building at 4911-3 Ave has 2 rental spaces that are fully tenanted. The building at 4915-3 Ave has 2 sections-1 is a group of 4 cold storage bays with all of them having tenants and the 2nd is divided into 5 sections or can be rented out as 1. There are 2 bays, a storefront, a large open area and a small office. Currently the Edson Market runs every second weekend out of part of the space. The location of these buildings are superb being 1/2 a block from main street Edson and between 2nd and 4th Avenues. If you are looking for an investment or moving a current business this property could be your answer. Between the 2 buildings there is a monthly income of over $4000.00 excluding the market income. (id:50955)
Royal LePage Edson Real Estate
8060 Edgar Industrial Crescent
Red Deer, Alberta
18,000 sqft building on 2.12 acres. Easy access to HWY 2 with great exposure and visible signage backing onto HWY 11A. The front office space was fully renovated in 2019 with front desk, waiting room area, 12 offices, boardroom, 3 office washrooms, 3 shop washrooms, 3 coffee/lunch bars, training/lunch room. PLUS OVER 4000 sqft mezzanine storage. The shop area is 75ft deep X 180 feet wide, 20ft ceilings, with a total of 7 overhead doors. Five 12x16 doors, one 14x16 door, and one 16x16 door. Doors 1-2 with access to the wash bay and 5 ton crane. Doors 3-4 with access to the 10 ton crane. Great security features throughout the property with fully fenced yard, reinforced gate access, with the shop and office equipped video surveillance and alarm. Front parking has 25 parking spaces for staff and customers. Most office furniture, compressor, pressure washer, and cranes are included. Don't need the entire building? Use what you need and lease the rest! Fill in the 2 sections of the demising walls to create 3 separate spaces, each with their own offices, shop washroom, and office washroom. The west portion would total 9,000 sqft consisting of 6,750sqft of shop, 2,250 sqft of office space with an additional 2,250sqft of mezzanine storage. Middle section would be 4,000sqft, consisting of 3,000sqft of shop, 1,000sqft of office, with an additional 600sqft of mezzanine, and large training/lunch room up on the second level. The east section would be 5,000 sqft consisting of 3,750sqft of shop, 1,250 sqft of office space plus and addition 1,250sqft of mezzanine storage. Currently the building is being used as one large unit. (id:50955)
RE/MAX Real Estate Central Alberta
4016 39a Avenueclose
Ponoka, Alberta
This 1134 sq ft bi-level is located in a quiet cul-de-sac in Riverside. This is a great starter home for a growing family featuring 6 b/r & 3 baths. Kitchen cabinets have new paint with room to add more cabinets or remodel. Large and private back yard with 15x21 deck (built in 2012), double detached garage (24x24), fruit trees and vinyl fencing. Great place for the kids to play or to enterain guests. Upgrades to the home include high efficiency furnace, Shingles (2020), 2 pce ensuite, 2 new bedroom windows on main floor and 2 bedroom windows in basement. Seller has purchased a new shower for the basement bathroom (buyer to install). Home has been freshly painted and offers central air for those hot summer days. Home has a very functional floor plan that offers plenty of space for a large family. (id:50955)
RE/MAX Real Estate Central Alberta
5411 51 Avenue
Rocky Mountain House, Alberta
Welcome to this inviting 4-bedroom, 2-bathroom home, perfect for families , first time home buyers or someone looking to downsize. . The upper level features three bedrooms, providing plenty of room for relaxation and privacy as well as a renovated 4 piece bathroom. A beautiful open kitchen and dining area as well as large cozy living room. Downstairs, you’ll find an additional bedroom and bathroom. The extra large Living room also leaves lots of options and don't forget the extra storage areas and a cold room. The large corner lot offers ample outdoor space for gardening, play, or entertaining. Plus, the single car garage provides secure parking and extra storage and an amazing parking pad behind the garage that can fit a trailer . This is a great home with an immediate possession. New siding, Windows, Kitchen, bathroom and hardwood were all taken care of in 2008 to make this an easy move in! (id:50955)
Cir Realty
114 Lodgepole Drive
Hinton, Alberta
FOR RENT- Main floor. Fully Furnished 3 bed 1 Bath home. 6 Month fixed term lease. Utilities- electricity/Gas & WIFI Included in rent price. No Pets, No Smoking. Available Immediately until May 31 2025 Application required (id:50955)
RE/MAX 2000 Realty
547, 260300 Writing Creek Crescent
Rural Rocky View County, Alberta
This DEVELOPED Food Court Unit is now available at the ever-growing New Horizon Mall! Invest now while the prices are low. This 290-square-foot unit is ready to serve sandwiches, subs, etc., whatever your creative ideas are. Prices are way below the original purchase price. Call today for your private viewing. (id:50955)
Century 21 Bravo Realty
109 Hanson Street
Bawlf, Alberta
3 commercial lots available on Hanson Street (Main Street) in Bawlf! This is your opportunity to be part of a growing community with a well respected school, athletic facilities, walking trails, recreation center, library and and active seniors society. The Village of Bawlf offers a forward progressive mentality that wants to see the community grow and be successful. There are 3 lots available on one block if desired. This is for lots 2 of 3 and 3 of 3. Welcome to Bawlf!! (id:50955)
Central Agencies Realty Inc.
46272 Highway 56
Rural Camrose County, Alberta
Highway 56 Frontage! 6.05 acres in Millang Industrial Park. Do you have a business that would benefit from the traffic in the Millang Industrial Park? The new Camrose County Seed Cleaning Plant generates significant traffic in addition to the existing businesses on location. 3 phase power, gas available now. Edmonton city water is to be available in 2023. This 6.05 acre parcel is zoned Farmland at present. This is the LAST REMAINING LOT! (id:50955)
Central Agencies Realty Inc.
113 Hanson Street
Bawlf, Alberta
3 commercial lots available on Hanson Street (Main Street) in Bawlf! This is your opportunity to be part of a growing community with a well respected school, athletic facilities, walking trails, recreation center, library and and active seniors society. The Village of Bawlf offers a forward progressive mentality that wants to see the community grow and be successful. There are 3 lots available on one block if desired. This is for lot 1 of 3. Welcome to Bawlf!! (id:50955)
Central Agencies Realty Inc.
693028 Highway 813
Athabasca, Alberta
This unique 4-bed, 3-bath home blends modern elegance with rustic charm and sits on 157.49 picturesque acres, perfect for your farming dreams. The 3 bedrooms upstairs boast high ceilings and plenty of space, and the jacuzzi tub in the main bathroom allows for relaxation after a long day. Take in the breathtaking views from the dining and kitchen areas, or sip your morning coffee on the covered deck off the primary suite. The partially finished basement expands on the living space with a full recreation room, extra bedroom and bathroom. Enjoy fenced pastureland, a lush orchard, and a swim-ready pond. Relax in the gazebo with a hot tub or unwind in the cozy 3-season sunroom. The property boasts a 42x32 ft detached shop and a 36x36 ft barn with 4 individual stalls and lots of storage space, ready for livestock or hobbies. Enjoy breathtaking views from the dining and kitchen areas, or relax on the covered deck off the primary suite. Move-in ready and full of potential, this homestead combines charm and functionality for the ultimate countryside lifestyle. (id:50955)
Royal LePage County Realty
4606 52 Av
Smoky Lake Town, Alberta
Great bungalow on a quiet tree-lined street in Smoky Lake. This home has been loved and upgraded over the years and now features a brand new roof, a gorgeous covered front porch and a large backyard gazebo. As you enter you'll be amazed by the gleaming hardwood floors and the brightness of the open-concept kitchen-dining-living room. The kitchen features a center island and beautiful wood cabinets. On this floor you'll also find 3 bedrooms as well as an updated full bath. The basement boasts a large family room, 1 or 2 bedrooms, and an almost fully-completed full bath. This 9,750 sf lot is large enough to entertain all of your friends and family, or enjoy a huge vegetable garden and take advantage of the tranquility of this little sanctuary while sitting in your covered gazebo. An oversized single attached garage with power and water and long driveway will also provide ample off-street parking for you and your guests. (id:50955)
RE/MAX Elite
4815 51 Av
Breton, Alberta
Lovely, unique 2008 built home with low maintenance yard, in the town of Breton Alberta. This bungalow has 4 bedrooms, 2 bathrooms. Nice open concept living area with a vaulted fir ceiling with many windows allowing lots of natural light. The kitchen is open to the living area with a good sized island and boast solid birch cupboards. A door from the master bedroom leads to a 10' x 30' screened in covered deck that includes a hot tub for your enjoyment. There is a 10' x 12' shed in excellent condition behind the house along with 3 parking spaces. This home has in floor heating, natural gas, forced air furnace, hot water on demand, vinyl exterior plus a very clean and dry crawl space with easy access. All major appliances are included. The property has municipal sewer and water. NEW roof installed September 2024! (id:50955)
Comfree
174 Pine Ln
Conklin, Alberta
HOME WITH HEATED SHOP! This fully furnished 4 bdrm, 2 bath home is located close to TROPHY FISHING LAKES and major oilfield job sites. This home has AIR CONDITIONING and 2 large outdoor decks and an attached storage shed. Two outbuildings are an electrical building and a pump house. Property has a 30x50 heated shop w/14' overhead door, power garage door opener and a concrete floor to store your toys. TURNKEY home includes all furniture, appliances, BBQ, dishes, linens, etc. Yard is approx. 2 acres with 1.5 acres graveled. Yard lighting and motion sensor lights, plus a row of plug-ins at rear of yard. Excellent wifi and cell service. Newly paved road and sidewalk in front of property, plus a fire hydrant at the property line. New Municipal water & sewer services to property line. Currently being serviced by water cistern and septic holding tank. Conklin has a Multiplex sports facility, convenience store, gas bar, hotel, restaurant and bar. (id:50955)
RE/MAX Results
14 Meadowbrook Wy
Spruce Grove, Alberta
BACKING TO GREEN SPACE !! Opportunity to customize your Double Garage Detached Home in Spruce Grove. Custom & Upgraded Home. Main floor living area with open to above & fireplace. Kitchen with ample of cabinets, beautiful backsplash & centre island. Pantry for extra storage. Dining Area combined with living. Main floor den/office or could be used as bedroom. Main floor full bathroom. Stairs Leading you to Upper level with Bonus area . Primary bedroom with 5 pc luxury ensuite & Walk In Closet. 2 additional bedrooms on upper floor with common bathroom. laundry on 2nd floor for convenience. separate Gym Area on upper floor . Unfinished basement waiting for your personal finishes. (id:50955)
Exp Realty
5016 51 St
Calmar, Alberta
Spacious 170x137' lot currently zoned as residential (R2). The owner previously planned to construct a multi-family unit. Conveniently located near shopping centres, schools, and parks, and just 10 minutes from Leduc and EIA. Custom build options available. Price is negotiable. (id:50955)
Exp Realty
38 Wynn Rd
Fort Saskatchewan, Alberta
Beautiful 2-storey home with a walkout basement! Located in the family friendly community of Westpark, this home brand new home is just what you've been looking for! The main floor offers a stylish living room with a cozy fireplace, a sleek kitchen with a pantry, a dining room, a 3pc bathroom, and a bedroom. Upstairs, you'll find a spacious bonus room, a convenient laundry area, a bright primary bedroom with a luxurious 5pc ensuite and walk-in closet, plus two additional bedrooms and a 4pc bathroom. Complete with a double attached garage and a lovely terrace, this home is designed for modern living and comfort. (id:50955)
Sweetly


