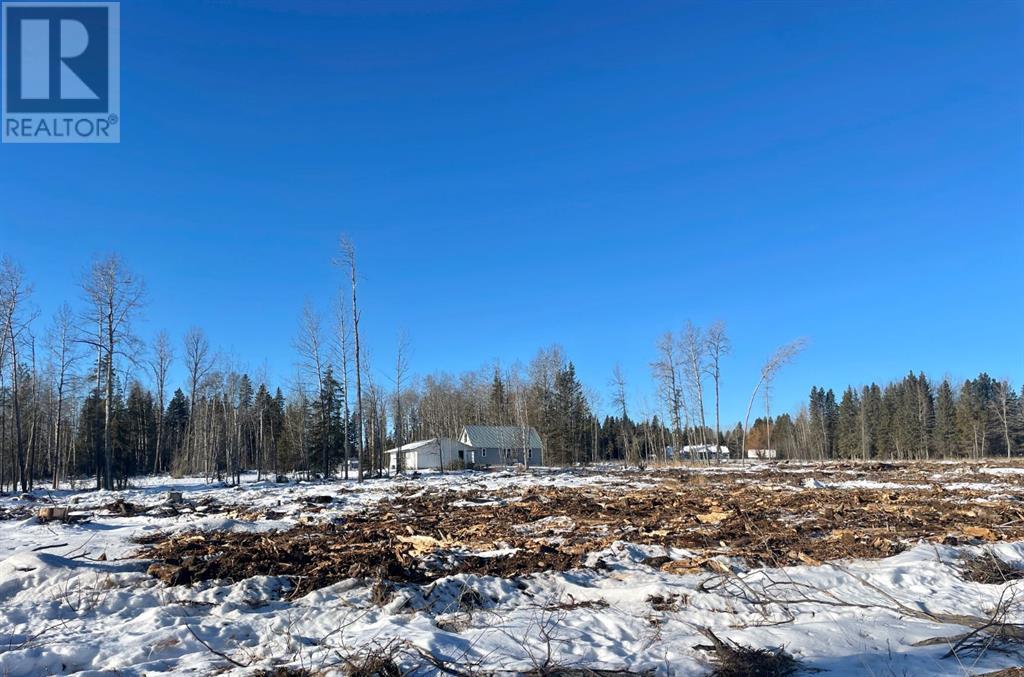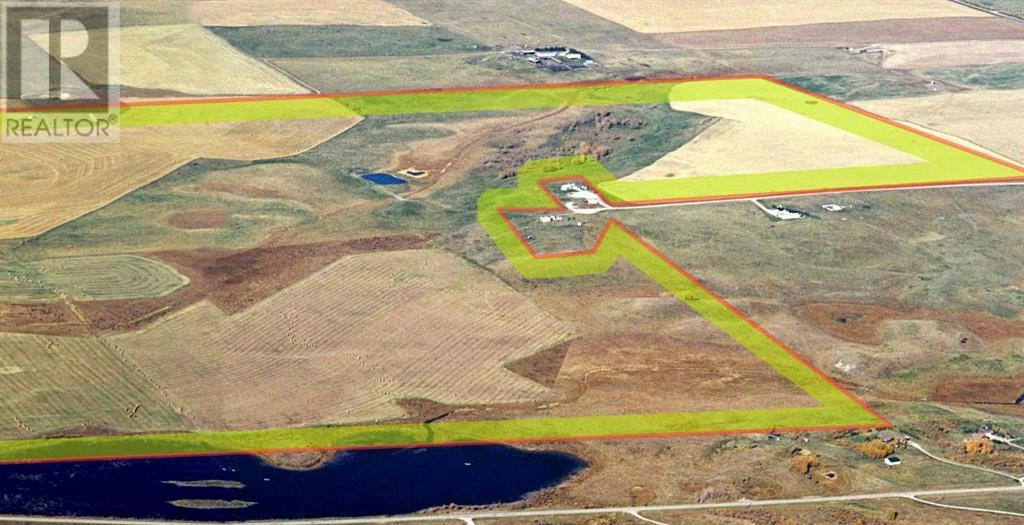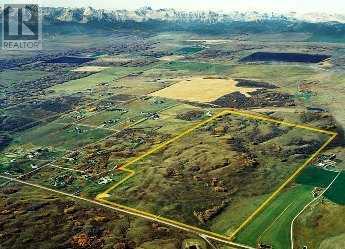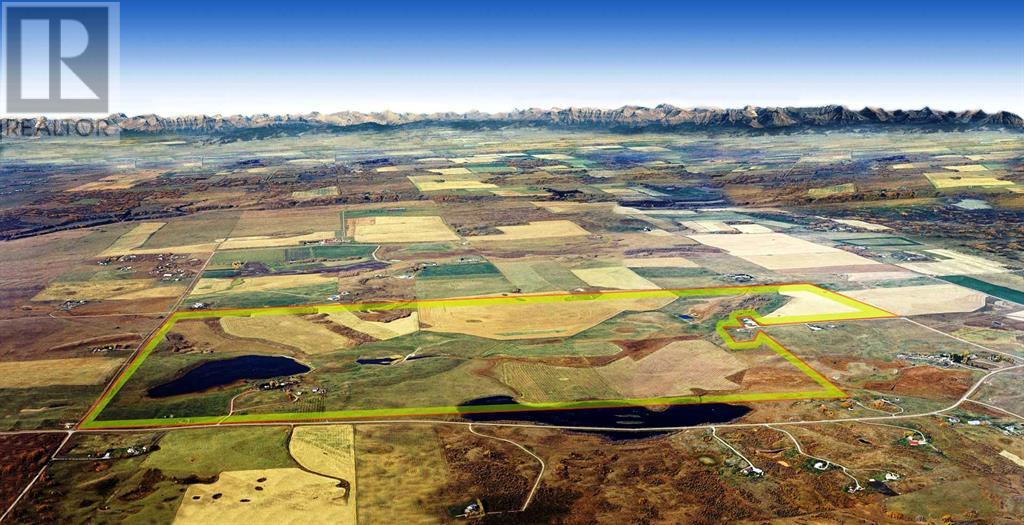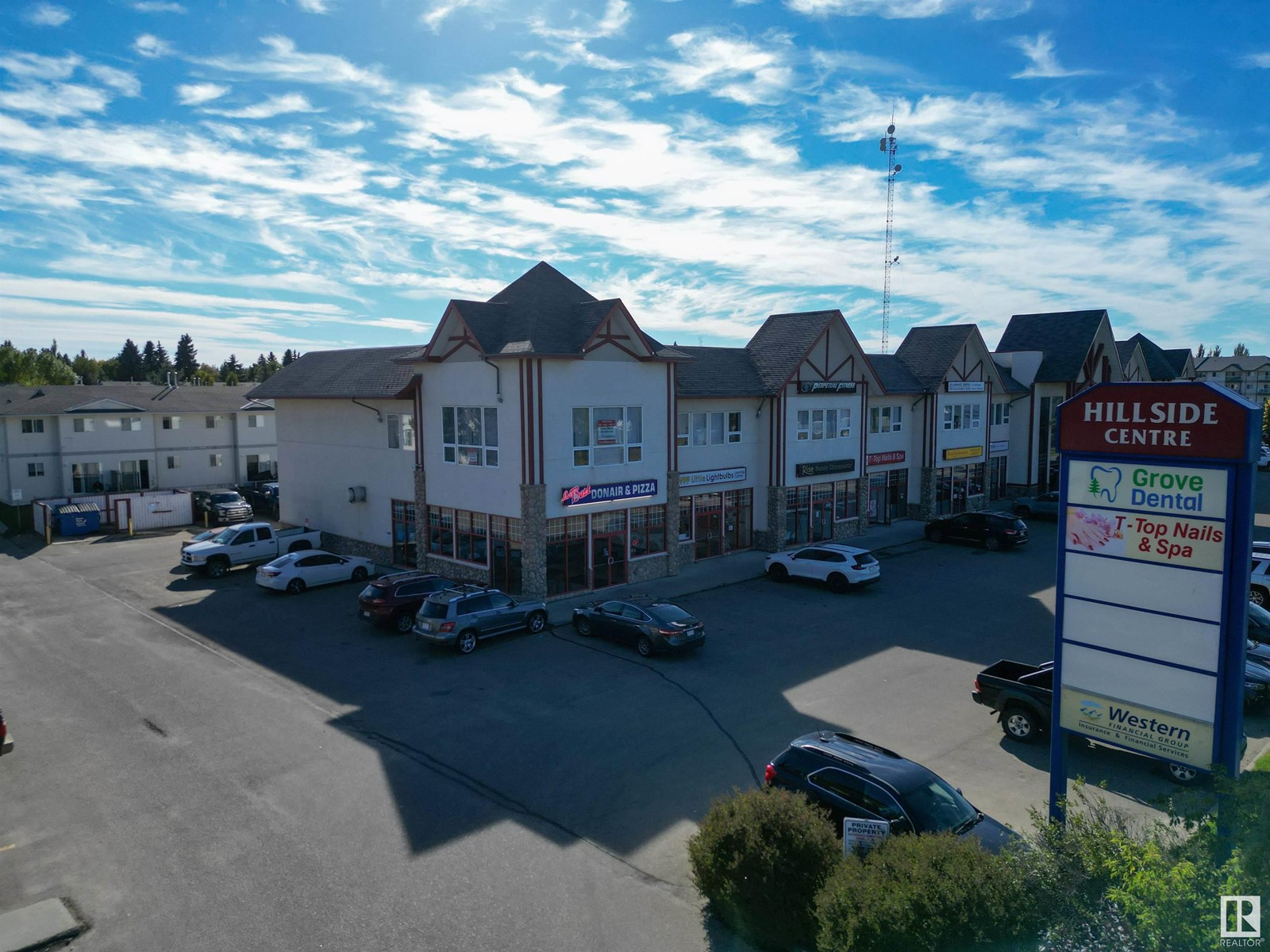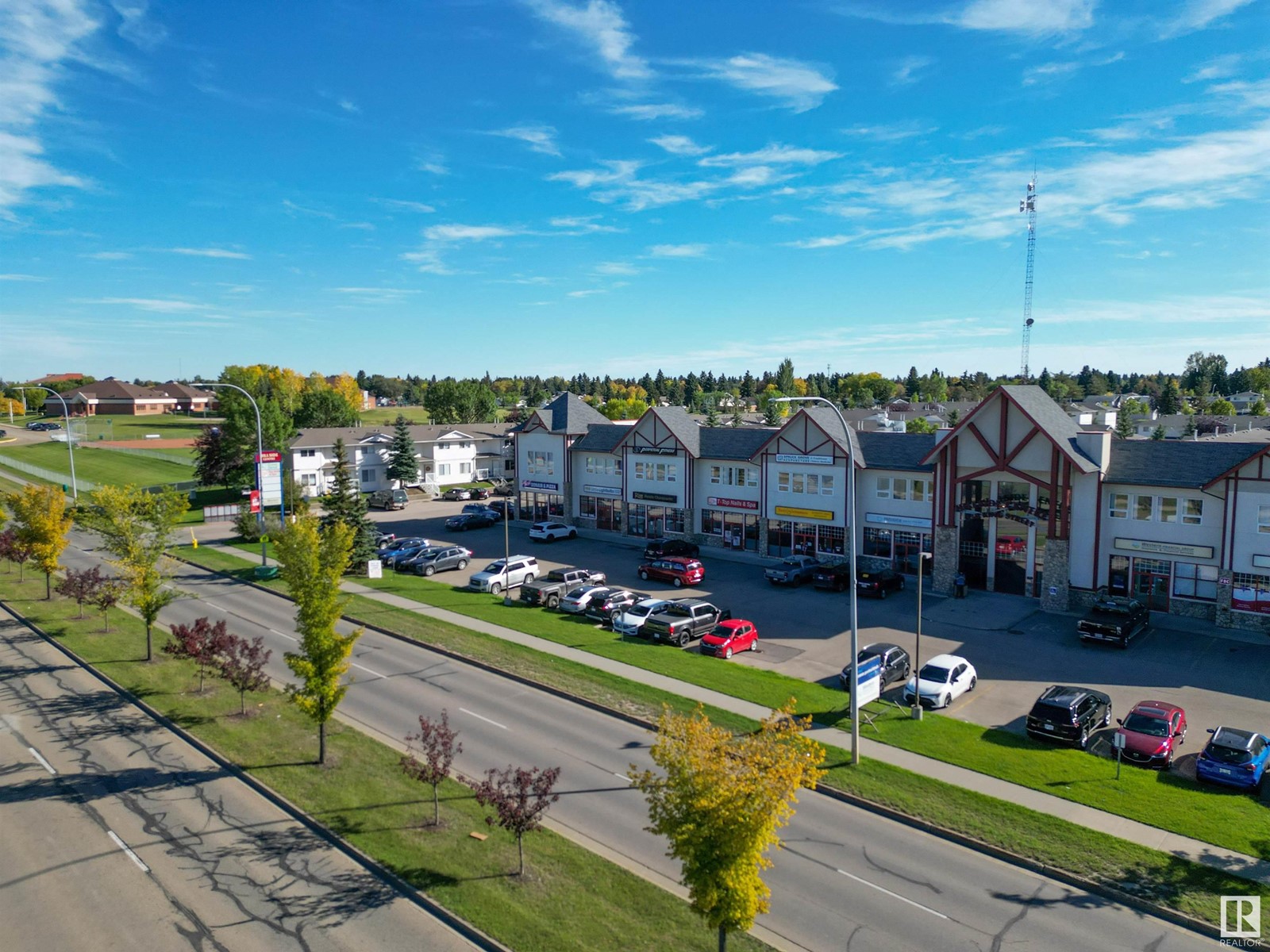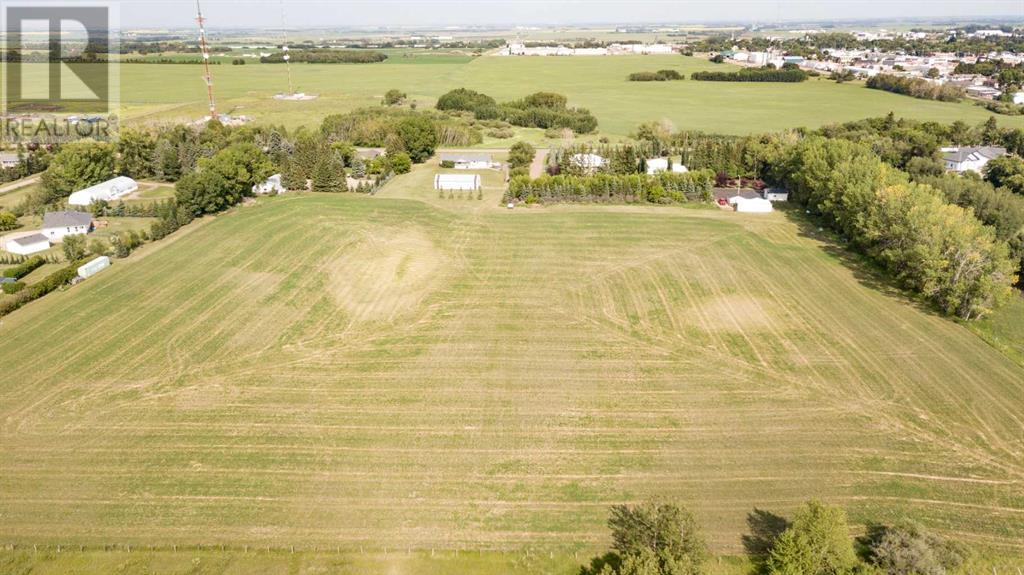306 465044 Rng Rd 60
Rural Wetaskiwin County, Alberta
Welcome to your dream retreat! This stunning waterfront cabin embodies West Coast modern design, seamlessly blending contemporary elegance with natural beauty. Situated on a waterfront lot, this property offers a tranquil escape from the hustle and bustle of everyday life. Step inside to discover an open concept living space flooded with natural light, featuring windows that frame panoramic water views. The sleek, modern kitchen is a chefs delight, boasting high-end appliances, quartz countertops, and a spacious island perfect for entertaining. A cozy living area, thoughtfully designed to maximize comfort and style. The master suite offers a private retreat with stunning water views, 2 additional bedrooms provide ample space for family and guests. Outside, the 3-season sunroom is an ideal spot for alfresco dining or simply relaxing while taking in the stunning views. The large triple attached garage ensure plenty of space for all your seasonal toys and a full basement waiting for your creative design. (id:50955)
Maxwell Progressive
#92 162 Peace River Av
Rural Big Lakes M.d., Alberta
Nestled by the lake, this stunning 2-bedroom, 2-bathroom home offers year-round comfort and recreation. Enjoy in-floor heating, air conditioning, and a gas stove for cozy living. The basement boasts 9 ft ceilings, while the vaulted ceilings upstairs fill the space with natural light. The wrap-around balcony provides panoramic views of the surrounding beauty. Outdoors, there's lake access and a private marina, perfect for boating or fishing. The oversized heated garage easily accommodates a boat, quads, and more. Experience family events, multiple fishing tournaments, summer solstice celebrations, and the North Country Fair, all in a community with three marinas. (id:50955)
Real Broker
151 Cove Close
Chestermere, Alberta
This is a rare opportunity to live just steps from Cove Beach, adjacent to a dog park, kids' play area, walking, running, and biking paths, and pickleball courts. Enjoy stunning lake views from your deck and bedroom windows—perfect for families with young and adult children, offering activities for everyone.The home boasts 3,350 sq. ft., featuring 4 bedrooms and 3.5 bathrooms, with various upgrades including woodwork panels and custom cabinetry. As you enter, you're greeted by a beautiful curved staircase leading to the bedrooms. To the right, an office/den can serve as a secondary living room.The kitchen is fair size, with custom oak cabinets, stainless steel appliances, a corner pantry, and a spacious island with seating. The open dining room can accommodate a large family table and offers sliding door access to the picturesque patio with lake views. Adjacent to the dining area, the expansive living room features a cozy fireplace.Upstairs, the master bedroom connects to an ensuite through elegant French doors. There are also two generously sized bedrooms and a shared bathroom.The lower level features a large open area with a family room that walks out to the yard, an additional bedroom, a storage room, and a bathroom, making this home perfect for family living and entertaining. Don’t miss out on this exceptional property! (id:50955)
Cir Realty
203, 272 Kinniburgh Boulevard
Chestermere, Alberta
Car wash for sale. Includes 4 bays and a touchless wash. (id:50955)
Century 21 Bamber Realty Ltd.
812 9 Avenue
Fox Creek, Alberta
Very well maintained bungalow with no neighbours behind! Walk into this 1,178 sq.ft bungalow, with beautiful wood floors throughout the main living areas, into the main living room with a stunning wood fireplace that radiates natural heat. Moving into the kitchen you have beautiful views of the wooded area behind the home, plenty of counter space and a pantry. Off the kitchen is a deck with a natural gas bbq hookup. The main level also features a primary bedroom with a 4 piece ensuite. As well as two more bedrooms and another 4 piece bathroom. The basement features in floor heating, is mostly developed with a generous sized living area, two more bedrooms and another 4 piece bathroom. Attached to the home is a 20x21 garage that also features in floor heating and tall ceilings. To finish it off the entire outside of the home is fitted with customizable lights for every occasion. (id:50955)
Royal LePage Modern Realty
242, 260300 Writing Creek Crescent
Rural Rocky View County, Alberta
Price Reduced for a Quick Sale!!! Welcome to the ever-growing New Horizon Mall. Invest now while the prices are below the original purchase price. New stores are opening weekly. The indoor playground, Sky Castle is a place for your kids to have fun while you explore our unique stores. The double unit is developed and has a tenant in place. For more information call today!!! (id:50955)
Century 21 Bravo Realty
11-26126 Hwy 16
Rural Parkland County, Alberta
This is the Country Home Youve Been Looking For on Municipal Water & Sewer. Custom Walk-out Bungalow with 4 bdrms & 4.5 baths. As you walk in, youre greeted with a stunning view of the Grand main living area with a 20 Vaulted Ceiling, Curved Stair Cases, Stone Accent Walls, Mud Room to the left, Stone NG Fireplace, Floor to Ceiling Windows, Office/Den, Beautiful Chefs Kitchen w/ Dbl Oven, Gas Range, 10 Island, Granite Counters, Walk-in Pantry & Maple Cabinetry. Dining Room gives access to the deck to enjoy the Cool Evenings. The loft is perfect for a 2nd Office or Guest Room & has a 3 pc bath. The Master features a 2-way fireplace, Spa-like 5pc ensuite, Massive WIC with Custom Cabinetry & access to laundry. Downstairs is perfect for entertaining with a Wet Bar, Rec Area, Exercise Room, Theatre Room c/w Stepped Seating & Hidden Video Library & 2 more beds c/w baths. Walk out into the newly Installed Sun room and Private Landscaped backyard, Workshop w/ 220V, Irrigation System, Fire Pit & Triple Garage (id:50955)
RE/MAX Excellence
102 Acacia Co
Sherwood Park, Alberta
Check out this huge Bungalow on a large lot and only steps to elementary and junior high schools! This bungalow is a renovated, original owner home consisting of 4 bedrooms, 3 bathrooms, laundry, kitchen, living and family rooms all on the main floor! Enjoy your cozy wood fireplace in the winter and your A/C home in the summer. This home also has an efficient 2 furnace system, one for the main floor and one for the basement. The main floor also has beautiful hardwood and tile flooring running throughout, triple pane windows and a wonderful ensuite with soaker tub! Outside you will love the huge driveway big enough to park an RV, lush-private back yard and spacious front yard. (id:50955)
Royal LePage Prestige Realty
Township Road 560 Range Road 161
Rural Yellowhead County, Alberta
320 acres (2 quarters). Ideal for cattle. Creek flowing through both quarters. Fenced. Older abandoned buildings on property. Power and well. Original mobile was on propane. Unsure of the septic system. Surface lease generates $4,000.00 per year. (id:50955)
RE/MAX Boxshaw Four Realty
6432 17 Avenue
Edson, Alberta
Charming acreage in Edson with tons of development potential! An amazing place to build your dream home! (11.91 acres) (id:50955)
Century 21 Twin Realty
1506 42 Street
Edson, Alberta
Spacious custom built 5 bedroom, 3 bathroom home located near schools, playgrounds, walking trails, and the new hospital! Home boasts an open concept kitchen and dining area with oak cabinets by Theo and breakfast nook, in-floor heating, triple glazed windows, ceramic tile and engineered hardwood flooring and California knockdown ceilings. Large primary bedroom on main level that features a huge walk in closet and a beautiful ensuite with computer controlled jetted tub with small tv, lights, and a separate shower with side jets and a waterfall. Upstairs you're greeted by a gigantic living room with French Doors leading to the balcony, bedroom, 4 piece bathroom, and walkway over the main level taking you to the enormous bonus room/bedroom over the garage. 30' x 26' attached heated garage and tonnes of parking. Don't miss your chance to own this one of a kind custom built home located in our family oriented Hillendale Subdivision! Stay tuned for interior photos June 25th or 26th (id:50955)
Century 21 Twin Realty
250070 Township Road 434
Rural Ponoka County, Alberta
Here is a fantastic opportunity to get into the acreage of your dreams with close proximity to the town and on pavement! This appealing home is situated on 2.86 acres and is surrounded by many mature trees. The location is desirable for those looking to get out of town and enjoy space to spread out and put down roots in a beautiful location with room to grow and make it your own. Upon entering, you will find a recently renovated main level (2022) with a large living room area and oversized, bright windows that face out into the yard. The kitchen is just off of the living room and dining room area and boasts beautiful cabinets that contrast nicely with the flooring and backsplash. There are all matching stainless steel appliances in the kitchen and plenty of counter and cupboard space for all of the necessities. The garden doors off of the kitchen lead out to the sprawling deck which provides a comfortable space to relax, entertain and enjoy spending time in the fresh summertime air at your new home. Heading towards the back door, there is a 2 piece bathroom with another door out to the rear deck. The bonus floor upstairs has a total of 3 bedrooms, one of which being the primary bedroom which is complete with a sizeable walk in closet. This level has its own 4 piece bathroom as well. There is a 21.2x14.2 family room that can be utilized in many different ways. For instance, this could be used for a kids playroom, games room or even a movie room! There is another bedroom and 3 piece bathroom. The laundry is located in the basement along with a mechanical room with shelves to keep you organized and another unfinished room that has previously been used for storage. The attached double car garage is very handy for safe storage of your vehicles as well as storage for those everyday items you use often and don't want to have packed away in the shed. A unique feature of this home is the cabin that is set up with its own 3 piece bathroom, kitchen area with fri dge and stove! It has a main level and upstairs bedroom. Whether you would like to use this as a fun summer cabin for the kids or another living area for a family member, the opportunities are endless and it is a wonderful feature for an already unique property. If you are mechanically inclined, this may be the selling feature for you! This property includes a 68.9' x 31' ft shop that was previously utilized as a mechanic shop. It is complete with a hoist and dual piston compressor that is just in need of a motor in order to be back up and functioning. The location and uniqueness of the property make it truly a great opportunity for those in search of a new to them forever home. (id:50955)
RE/MAX Real Estate Central Alberta
102, 3 Aspen Glen
Canmore, Alberta
Discover your dream condo nestled at the tip of Aspen Glen, within the prestigious Silvertip Resort and golf course community. This stunning residence is surrounded by a mature forest, offering a serene escape with breathtaking views of the Bow Valley and majestic mountains.The inviting and spacious floor plan features two generous bedrooms, each with its own companion bath, perfectly designed for maximum privacy. A charming den with French doors provides a quiet retreat, ideal for a home office or accommodating guests.The heart of the home is the open great room, where family and friends can gather around the cozy fireplace. The large eating bar effortlessly connects to the dining area, creating a welcoming atmosphere for entertaining. Step outside onto one of the two covered decks, where you can enjoy your morning coffee or evening sunsets surrounded by nature.Please note that the RMS is posted as 1443 square feet, but due to the building's sloped design, much of the first floor level is below grade. For additional details, please consult your agent. This exquisite condo may also be available furnished, making it the perfect turn-key option for your mountain getaway.Don’t miss this opportunity to own a piece of paradise in one of the best locations in the Rockies! Schedule your private showing today. (id:50955)
Maxwell Capital Realty
26 Nettle Cr
St. Albert, Alberta
Welcome to the exquisite world of The Sonata 18 Showhome, a masterpiece by Jayman BUILT. This show home by Jayman BUILT is now being offered for sale using their unique leaseback program. Discover a home that beautifully harmonizes comfort, style, and functionality. Step inside and be enchanted by the meticulously crafted open concept main floor. A seamless fusion of modern design and thoughtful layout awaits including SMART technology, Solar Panels and UV Air Purifier. The kitchen stands as a testament to culinary excellence, with stainless steel appliances that promise both form and function. The allure of quartz countertops gracefully extends throughout the home, reflecting elegance in every corner. Indulge in the sanctuary of the master bedroom. An ensuite bathroom becomes a private oasis, inviting you to unwind and rejuvenate. The generously sized walk-in closet ensures ample space for your wardrobe essentials, adding an element of convenience to your daily routine! Photos are representative' (id:50955)
Bode
Jayman Realty (Edm.) Inc
W-5,r-3,t-27,s-22, Nw,sw, W-5,r-3,t-27,s-22, Se Lochend Road Nw
Rural Rocky View County, Alberta
Lochsprings 1 This 461.50 acre parcel is situated 9 miles north of Hwy 1A on Lochend Road, and north of RR 272 AND 274 is a great property for future development. A rare piece with rolling hills that will provided many home sites with a stunning mountain view. This can be purchased with the 636.91 Acre piece beside it for a total of about 1100 Acres.Also have a conceptual scheme for the property (id:50955)
Cir Realty
W-5.r-3,t-26,s-22, Q-Se,, W-5.r-3,t-26,s-22, Q-Sw Lochend Road Nw
Rural Rocky View County, Alberta
This Rare 308.7 acre parcel is situated 6.6 KM north of Hwy 1A on Lochend Road, bordered to the south by Willow Way subdivision is a great property for future development. A rare piece with rolling hills that will provided many home sites with a stunning mountain view.Sellers would look at vendor financing (VTB). This area is being identified as a future residential growth area in the Bearspaw area, Currently zoned AG, Prime development location. This property provides an excellent opportunity for a developer/investor 308 ACRES of land. It is inside the Bearspaw Area Structure Plan. . This land is extremely well situated to benefit from the continuing expansion around it. With each major announcement, the land becomes more valuable. In the MD of Rocky View ready for development to meet strong real estate demand in the surrounding areas. This property a 10- 15 minutes from Calgary.. (id:50955)
Cir Realty
272065 Lochend Road
Rural Rocky View County, Alberta
Loch Springs 2 Ranch is comprises 636.39 ACRES And can be purchased with the 461.50 Acres to the north for a total of about 1100 acres of gently rolling land with some mountain views located just north of the affluent community of Bearspaw, 15 minutes from Calgary on Lochend Road. Also known as Highway 766, Lochend Road connects Highway 1A in northwest Calgary to villages and towns north in the Municipal District of Rocky View.Lochsprings 1 This 461.50 acre parcel is situated 9 miles north of Hwy 1A on Lochend Road, and north of RR 272 AND 274 is a great property for future development. A rare piece with rolling hills that will provided many home sites with a stunning mountain view. This can be purchased with the 636.91 Acre piece beside it for a total of about 1100 Acres. Also have a conceptual scheme for the property (id:50955)
Cir Realty
W-5.r-5,t-26,s-13,q-Sw W-5,r-5,t-26, S-13, Q-Se
Rural Rocky View County, Alberta
This land is close to Cochrane, Currently zoned AG, Prime development location. This 192.65 Acres can be sold with adjoining property of 406 Acres. This property provides an excellent opportunity for a developer/investor. 598.65. ACRES of land in total. It is Located one mile West of Cochrane city limits. This has one or 2 miles if bought together of River frontage and Mountain views siding onto the Bow River, This land is extremely beautiful and gives you lots of options to work with. The land becomes more valuable as Cochrane expands to the West. It is in MD of Rocky View. where there is a high real estate demand in the surrounding areas. (id:50955)
Cir Realty
W:5 R:4 T:26 S:7 Q:se None
Rural Rocky View County, Alberta
Sellers would look at vendor financing (VTB). This land is close to Cochrane, Currently zoned AG, Prime development location. This property provides an excellent opportunity for a developer/investor. 406. ACRES of land it can be also sold with the 192.65 Acres right beside it for a total of 598.65 Acres along the river that would give you 2 miles of river front.. It is Located one mile West of Cochrane city limits. This has about one mile of River frontage and views siding onto the Bow River, This land is extremely beautiful and gives you lots of options to work with. The land becomes more valuable as Cochrane expands to the West. It is in MD of Rocky View. where there is a high real estate demand in the surrounding areas. (id:50955)
Cir Realty
#224 636 King St
Spruce Grove, Alberta
This second floor unit is ideal office and personal services space. This 1,577+/- square foot space can be combined with adjoining unit for a total of 3,411+/- square feet. Located at the intersection of Grove Drive and King Street, this property is easily accessible. Large windows allow for lots of natural light. Welcoming lobby has stairs and elevator access to the second floor. Shared washroom available on second floor. Other tenants include restaurants, preschool, daycare, personal services, chiropractor, dentist and dental hygienist. Permitted uses include: health services, personal services, professional and office service. Zoned C3 - Neighbourhood Retail and Service. (id:50955)
Royal LePage Noralta Real Estate
#228 636 King St
Spruce Grove, Alberta
This second floor unit is ideal office space. This 1,834+/- square foot space can be combined with adjoining unit for a total of 3,411+/- square feet. Located at the intersection of Grove Drive and King Street, this property is easily accessible. Large windows allow for lots of natural light along north and east walls. Welcoming lobby has stairs and elevator access to the second floor. Shared washroom available on second floor. Other tenants include restaurants, preschool, daycare, personal services, chiropractor, dentist and dental hygienist. Permitted uses include: health services, personal services, professional and office service as well as retail sales. Zoned C3 - Neighbourhood Retail and Service. (id:50955)
Royal LePage Noralta Real Estate
#223 636 King St
Spruce Grove, Alberta
This second floor unit is ideal office and personal service space! This 1,037+/- square foot space is a rare find. Located at the intersection of Grove Drive and King Street, this property is easily accessible. Large windows allow for lots of natural light. Welcoming lobby has stair and elevator access to the second floor. Shared washroom available on second floor. Other tenants include restaurants, preschool, daycare, personal services, chiropractor, dentist, and dental hygienist. Permitted uses include: health services, personal services, professional and office service. Zoned C3 - Neighbourhood Retail and Service. (id:50955)
Royal LePage Noralta Real Estate
5705 54 Avenue
Stettler, Alberta
This thoughtfully designed home offers that perfect balance of luxury and comfort. The welcoming front entrance takes you around to an open and airy floorplan with a formal dining area and a large sitting area with windows that provide an abundance of natural light. The kitchen has beautiful, Corian countertops and is outfitted with stainless steel appliances. There is another dining area with patio doors offering access to a covered, upper deck, ideal for entertaining. Around the corner is an elegant primary bedroom with a 14’ x 6’ walk in closet, and an ensuite to the side. There is a double vanity, a separate room for the custom shower, and another room for the toilet and bidet. On the other end of the main floor are 2 bedrooms, each with two huge windows. The 4 piece bathroom, with custom tile tub/shower, sits between these rooms. There is a main floor laundry room as well. Downstairs is a huge open area, giving everyone their own space. To the left is a family room and to the right, there is another full kitchen, ideal for long-term guests or entertaining. As on the main floor, there are two bedrooms and a full bathroom in between them. There is a home gym, a large storage room, and the utility room has another washer and dryer set. There is a 1024 sq/ft, triple car garage to house your vehicles plus your toys. The exterior of this home is acrylic stucco and the landscaping is phenomenal, with perfectly spaced rows of spruce enveloping 3 sides of the property. The sidewalk leading up to the front door is bordered with beds of shrubs and perennials and takes you to a covered deck done in composite decking and anchored with square columns. The back decks are similarly styled, with the ground level deck measuring 14’6” X 24’, and the upper level, covered deck measuring 14’ X 18’. This home is equipped with a security system and air conditioning. With this property, you would to be able to own a large property, yet still have the convenience of living in town, fulf illing the best of both worlds! (id:50955)
RE/MAX 1st Choice Realty
On 54 Avenue
Stettler, Alberta
This is an amazing opportunity to own land in a fantastic location! This proposed subdivision is +/-12 acres, just on the north edge of Stettler and with in town limits. This is prime residential land in which you could potentially build your dream home or develop the property into lots, with town approval. This property is currently taxed as agricultural land and seeded down to hay. (id:50955)
RE/MAX 1st Choice Realty










