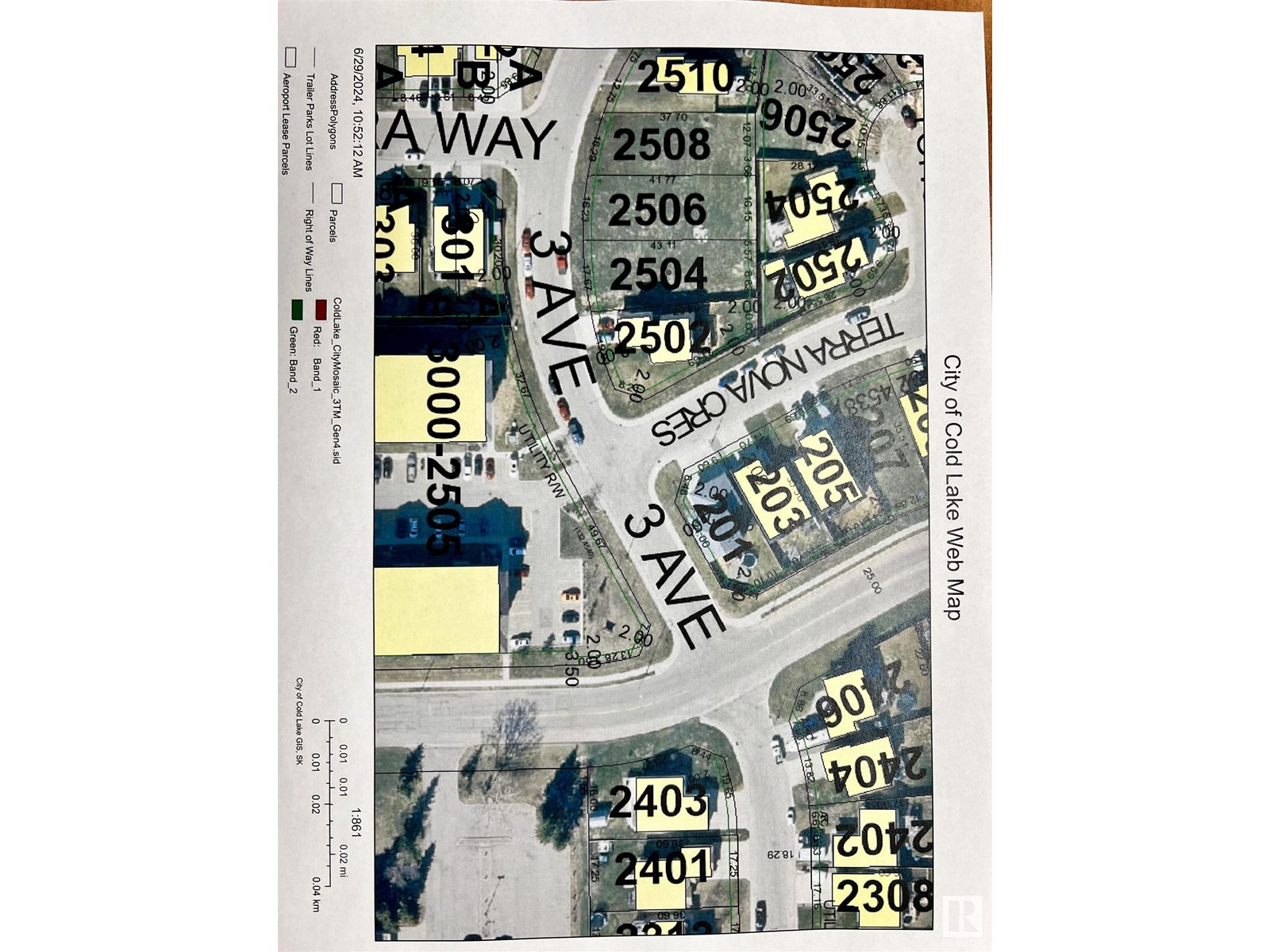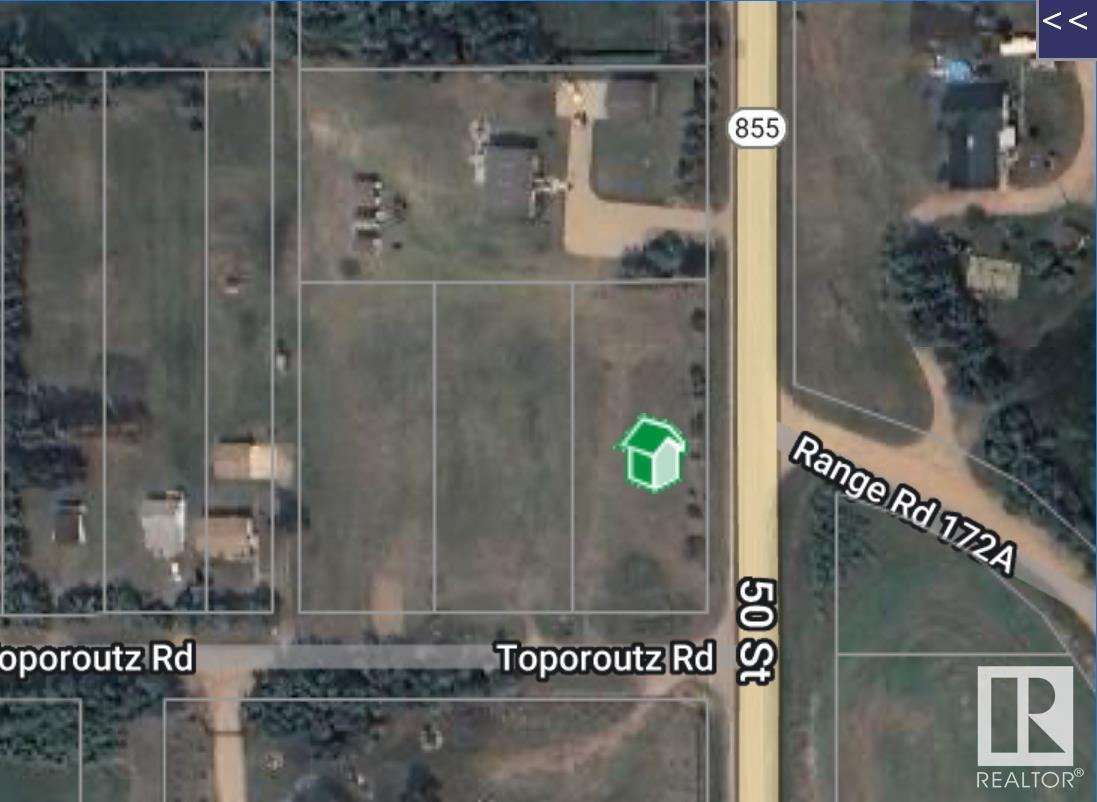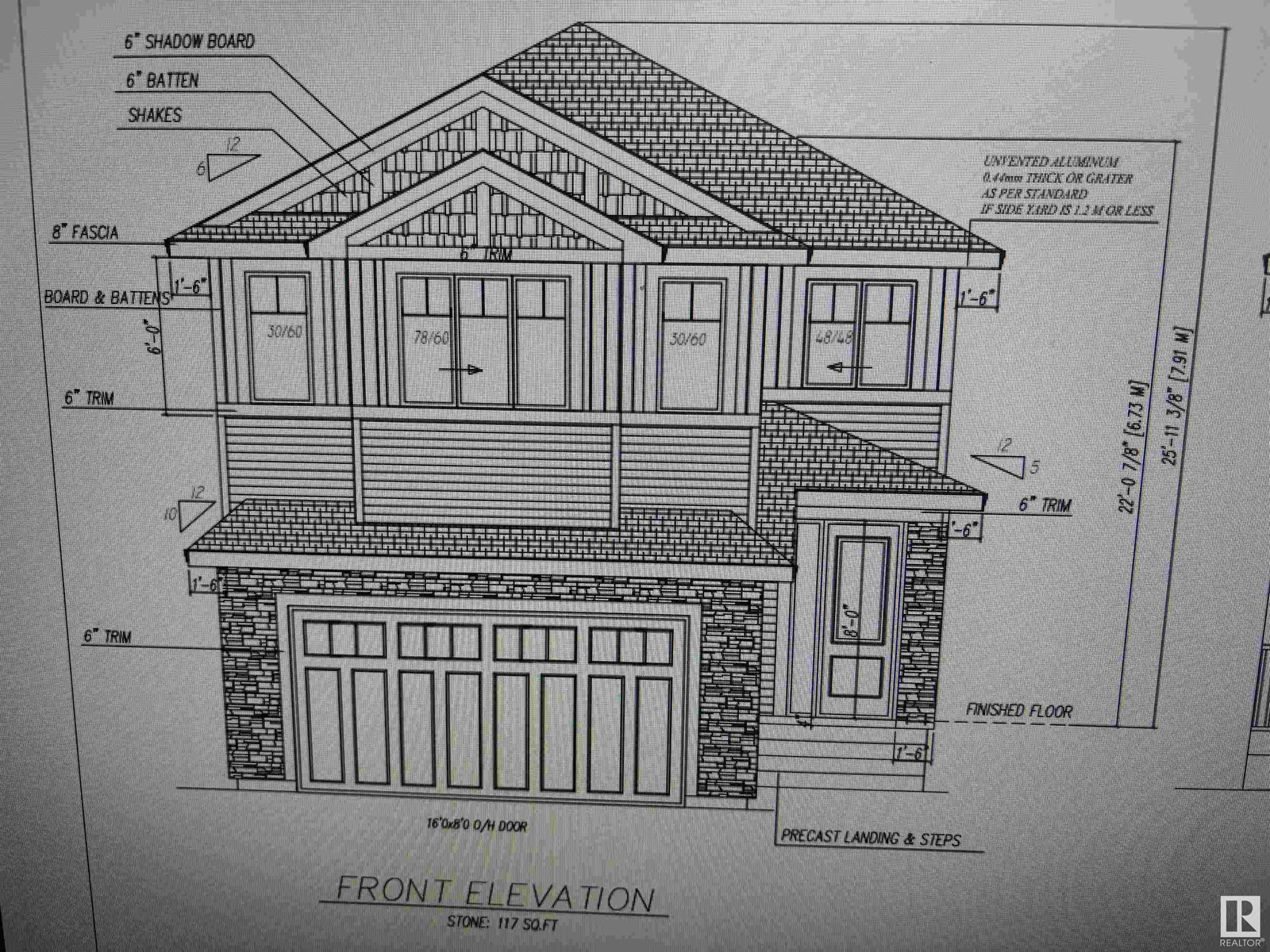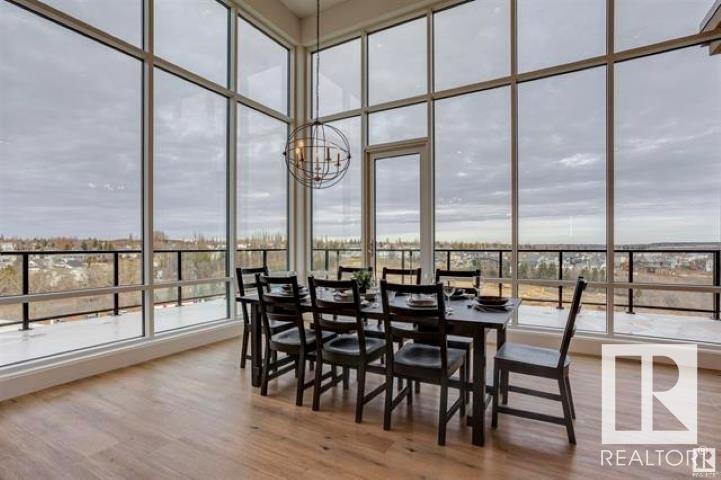1728 Crestview Wy
Cold Lake, Alberta
Great building lot in Aspen Ridge (id:50955)
Royal LePage Northern Lights Realty
2512 3 Av
Cold Lake, Alberta
Greeat lot to build your home. Sides onto a walking trail. (id:50955)
Royal LePage Northern Lights Realty
6409 45 St
Cold Lake, Alberta
Great building lot, backing onto current green space. (id:50955)
Royal LePage Northern Lights Realty
6407 45 St
Cold Lake, Alberta
Great building lot backing onto current green space. (id:50955)
Royal LePage Northern Lights Realty
2508 3 Av
Cold Lake, Alberta
Great building lot in desireable Cold Lake North (id:50955)
Royal LePage Northern Lights Realty
2504 3 Av
Cold Lake, Alberta
Great building lot in Cold Lake North. Close to the hospital, and a short walk to Kinosoo Beach and all that it offers. (id:50955)
Royal LePage Northern Lights Realty
1421 18 Av
Cold Lake, Alberta
Great building lot in beautiful Aspen Ridge. (id:50955)
Royal LePage Northern Lights Realty
1703 Crestview Wy
Cold Lake, Alberta
Large pie shape lot in beautiful Aspen Ridge (id:50955)
Royal LePage Northern Lights Realty
1705 Crestview Wy
Cold Lake, Alberta
Large pie shaped building lot in Aspen Ridge. (id:50955)
Royal LePage Northern Lights Realty
2030 5 Av
Cold Lake, Alberta
Great building lot in Nelson Heights. Close to schools, parks and of course Kinosoo Beach and all that it offers! (id:50955)
Royal LePage Northern Lights Realty
102 7 Avenue
Bow Island, Alberta
Price has been dropped off for the value of the land & the building only for quick sale!! Excellent Gas bar and Convenience store located in the entrance of the town & #3 HWY, heavy traffic!! Business, land & building included. Tanks are above the ground. The current owner has been operating more than 23 years and ready to be retired. There's an ample office space for the liquor store business to be added in it. Be Your Own Boss!! (id:50955)
RE/MAX House Of Real Estate
96 Street East (19.77 Acres)
Rural Foothills County, Alberta
19.77 Acres offered for sale with 140.2 adjoining acres (A2180682 - $1,599,900.). What an opportunity to own a beautiful quarter section so close to the city. These are incredible parcels located within 20 minutes of either Okotoks or Calgary. There are many options if you buy these two properties. Keep the full quarter, sell one of the parcels or build on both. They would make a great property for families that want to be close to each other but do not want to live in the same dwelling. This piece of land is currently being farmed with the 140.2 acres, as well as with the parcel across the street (A2180663). Purchasing all three parcels would be an incredible investment for the future. The amazing views in every direction allows for so many building sites. 96 St E still has a rural vibe with very few neighbors, yet it is so close to all amenities. Take a Sunday drive and see just how spectacular this area is. The pictures really do not do it justice. (id:50955)
RE/MAX Realty Professionals
RE/MAX Landan Real Estate
5102 Toporoutz Rd
Smoky Lake Town, Alberta
Looking for a big lot to build your dream home on? This 253ft x 104ft serviced lot on the South end of Smoky Lake is what you have been waiting for. It has paved road access and is just off of 50st and Hwy 855. (id:50955)
RE/MAX Real Estate
5002 Toporoutz Rd
Smoky Lake Town, Alberta
Looking for a big lot to build your dream home on? This 253ft x 104ft serviced lot on the South end of Smoky Lake is what you have been waiting for. It has paved road access and is just off of 50st and Hwy 855. (id:50955)
RE/MAX Real Estate
606 55504 Nikoodi Rd
Glenevis, Alberta
A beautifully treed 1.71 acres with a curved driveway opens to a nice cleared building site. Bring your travel trailer and build your new home on the outskirts of Glenevis, close to Hwy 43 and amenities. Property already has a 2 Chamber, 1200 gallon septic tank (no field) with 2 remote drops for future buildings or use one for an RV pad. Septic tank can be connected to the municipal sewer line that is located across the road. A nice mixture of pines and poplar trees populate this land keeping the space private. An 8ft dugout is also on the property which was intended for stocked fish and a private fish pond. (id:50955)
RE/MAX Results
5526 55 Av
St. Paul Town, Alberta
Welcome to this charming bi-level home offering 1276 square feet of comfortable living space. This delightful property presents an excellent opportunity for immediate possession, located on the edge of town with picturesque vistas visible from the back deck. As you step inside, you're greeted by a warm & inviting atmosphere. The main level features a spacious living area, perfect for relaxation or entertaining guests. Large windows flood the space with natural light, highlighting the welcoming ambiance. The adjacent kitchen boasts ample cabinetry and countertop space, making meal preparation a breeze. Enjoy your morning coffee or savor meals with loved ones in the adjoining dining area, which offers easy access to the back deck, where stunning views of the surrounding landscape await. Descend to the basement, where endless possibilities await. With ample space & a blank canvas, the basement presents an exciting opportunity to create additional living areas. A double attached garage completes the package. (id:50955)
Century 21 Poirier Real Estate
5310 & 5312 50 St
Thorsby, Alberta
GREAT OPPORTUNITY for an investor. This side by side duplex approved by the Town of Thorsby as a fourplex within the R3 High Density Residential Land Use Bylaw #2000-05. Less than $72,000 per unit. Each unit has a front entrance and separate side entrances. Two furnaces, 2 hot water tanks and 3 Washers/Dryers. 5310 - 684 sq ft Upper level with a kitchen, living room, flex area and primary bedroom. Lower unit 630 sq ft with 1 bedroom unit and shared laundry room. 5312 Upper unit 849 sq ft with 2 bedrooms and Basement unit is 786 sq ft 2 bedroom & laundry. All units have 4-piece bathrooms. Room measurements for 5012 are below. All RMS measurements are in the documents. Appliances: 4 Fridges, 4 Electric Stove, 3 Washers, 3 Dryers, 1 Dishwasher. 2023 New Hot Water Tank (id:50955)
Maxwell Heritage Realty
5333 49 Av
Elk Point, Alberta
This WARM & INVITING 1 1/2 storey 1935 CHARACTER HOME with dormers is located on a large 60'x150' corner lot, close to Health Care Centre, walking trails and Iron Horse Trail. The main floor features a large kitchen with ample cabinetry and counter space, separate dining room (which could serve as a main floor bedroom), living room with bay window, 4 piece bath, flex room with large closet that can serve as a den or play area and a large back porch. This home includes a covered front deck, small back deck. an attached greenhouse for all your gardening needs and a clothesline. The upper level features architectural ceilings with a large bedroom area, walk-in closet, seating area, reading room & large flex room. The basement features utilities, laundry and plenty of storage. The large lot offers space for kids and pets, 16x24' garage with automatic door opener, rear driveway with back alley access for ease of parking RV's. This property also offers a beautiful COUNTRY VIEW with SUNSETS. VERY AFFORDABLE! (id:50955)
Lakeland Realty
69 Wynn Rd
Fort Saskatchewan, Alberta
Currently under construction, this brand-new two-story home spans 1780 square feet and is located in the sought-after Windsor Pointe neighborhood within walking distance to a dog park, playgrounds, and the picturesque river valley. The house boasts a spacious mudroom, a lovely kitchen with a corner pantry and a functional island, an upper level with a central bonus room and a laundry room, as well as three bedrooms. Positioned without direct rear neighbors, the master bedroom includes a 4-piece ensuite with a double shower. For a glimpse of the future finishes, visit their show home at 558 Meadowview Drive in Fort Saskatchewan. (id:50955)
Realty Executives Focus
5533 49 St
Elk Point, Alberta
ATTENTION INVESTORS. Sold tenants on both sides. Duplex was built in 2013 and offers 1728 sqft/per side of living space (864sqft AG per side) - enjoy a modern kitchen with s/s appliances and stylish cabinetry, 3 bedrooms (1 up, 2 down), 2 - 4pc baths, a generous family room and a good sized laundry room with room for storage . All blinds are custom and included. Off the kitchen is a good sized deck with storage underneath. The yard is landscaped and a parking pad has back alley access. This duplex is close to the schools, arena and parks. This could be a good investment for an investor as property management in in place. (id:50955)
Property Plus Realty Ltd.
4812 52 Av
Wildwood, Alberta
Here's a great one!!! An affordable 1150 sq ft, 3 Bedroom 2 Bathroom, 1999 Modular Home in Wildwood on a Double Lot! This home has a spacious fenced yard and lots of parking for vehicles. Property is cozy, has new paint throughout, features a bright kitchen with open concept to the dining room, has a spacious living room and patio doors leading to the spacious deck with gate and access to large fenced backyard. Outside there is lots of storage under the deck. There is a backyard driveway which is the perfect place for a future garage. (id:50955)
Sterling Real Estate
106 Edgefield Wy Nw
St. Albert, Alberta
Welcome to Erin Ridge North and your new custom built 5-bedroom 2-storey home. Featuring over 2300 sqft of living space. The home boasts a main floor den/bedroom c/w a 3-piece bathroom. The entire main floor is adorned with high end ceramic tiles while the upstairs has carpet. Walking in from the oversized attached double garage you are greeted by the custom mudroom c/w custom storage areas. The walk-thru pantry leads you to your custom kitchen with quartz counter tops, subway backsplash, functional island and full SS appliance package. Upstairs is where you find 4-bedrooms and a bonus room too. The primary features customized ceiling lighting, 5-piece spa inspired ensuite and a huge walk-in closet. There is a separate side entrance to your basement that awaits your finishing touches. The builder builds a deck c/w gas line for your summertime BBQ's. The garage heater is roughed in for you. Still time to choose your finishing touches. Make this one your forever home. (id:50955)
Royal LePage Gateway Realty
#1030 200 Bellerose Dr
St. Albert, Alberta
Just reduced over $250,000 for quick sale!! Welcome to Executive Penthouse #1030 at Botanica!! Very unique & open 2 bedroom plus den floorplan featuring 2,568 of refined living space, plus additional 1,429sq ft of outdoor patio area. Perfect for entertaining!! The soaring 16 ft ceiling .Concrete & steel construction, forced air heating & A/C with suite dedicated fresh air intake. Premium finishes include topline appliance pkg, extended island, triple gas cooktop, double wall oven, quartz countertops, steam shower, 3 linear style fireplaces etc. Also includes a private underground double garage. Well designed amenities include; 3 impressive lobbies, spacious social hall, exercise facility, guest suites, roof top patio &much more. Only steps to the Sturgeon River Valley featuring the beautiful Red Willow Trail System with over 65 kms of walking trails. Direct access to the boutique shops, restaurants &professional services at the Shops at Boudreau (id:50955)
Maxwell Devonshire Realty
#1039 200 Bellerose Dr
St. Albert, Alberta
Reduced over $250,000 for quick sale!! Incredible corner penthouse suite at Botanica!! Newly finished with premium upgrades throughout. Very open & bright, 2 primary bedrooms plus den design with 12' & 16' ceilings. Expansive window walls on 3 sides with 270 degree view. Dream kitchen includes extended island, quartz countertops, 48 fridge/freezer, 36 gas cooktop, double wall oven, microwave, unique walk-in pantry. Quality features include; durable plank flooring, porcelain tile, 2 linear style fireplaces, steam shower, soaker tubs, extra large den, 1,049 sq ft. on 2 balconies that have 2 gas BBQ hookups & water access. Botanica's well designed amenities include; spacious social hall, fitness facility, rooftop patio, guest suites, community garden etc. Only steps to boutique shopping, restaurants & professional services at the Shops at Boudreau featuring Mercato Italian Market. Here's your opportunity to own the finest executive penthouse ever built in St. Albert (id:50955)
Maxwell Devonshire Realty
























