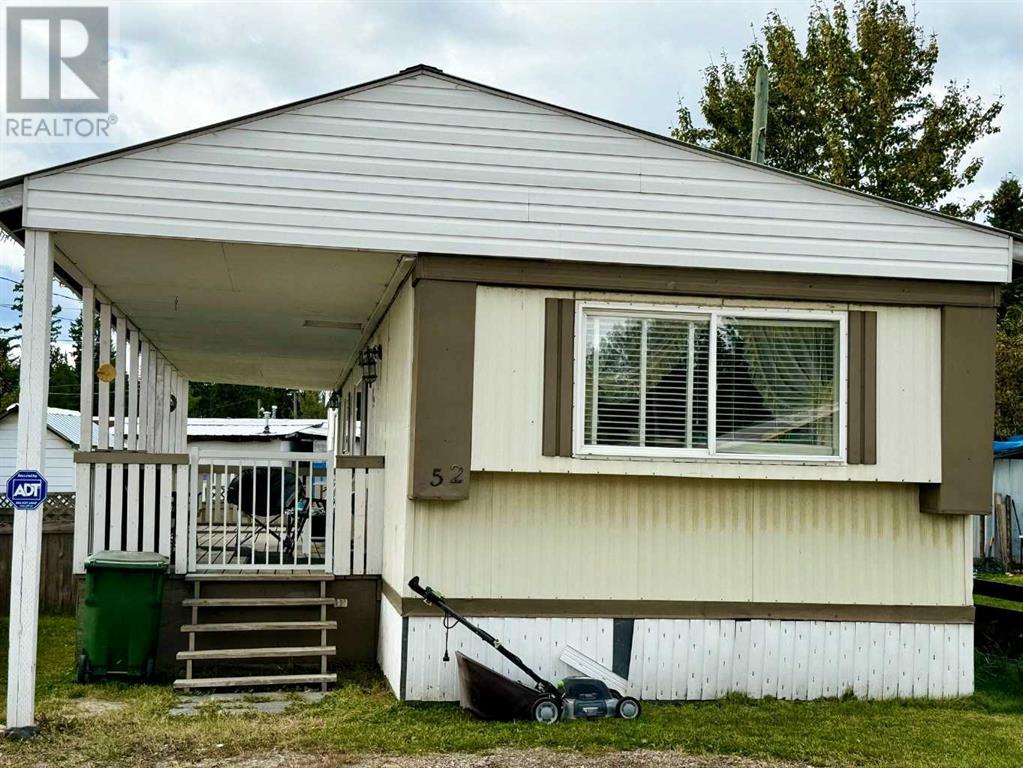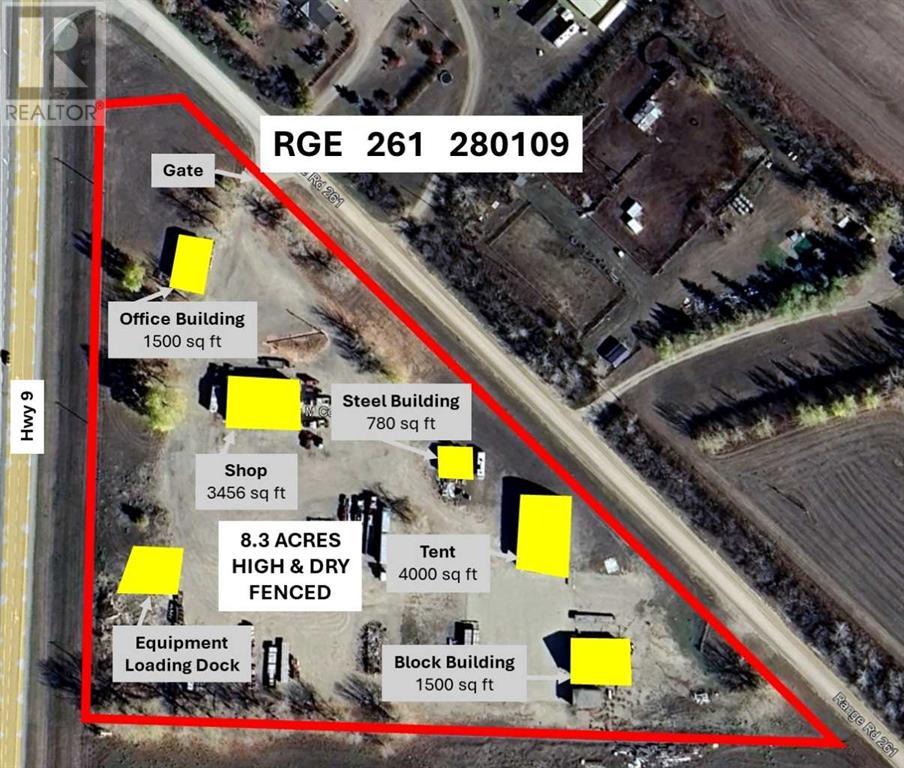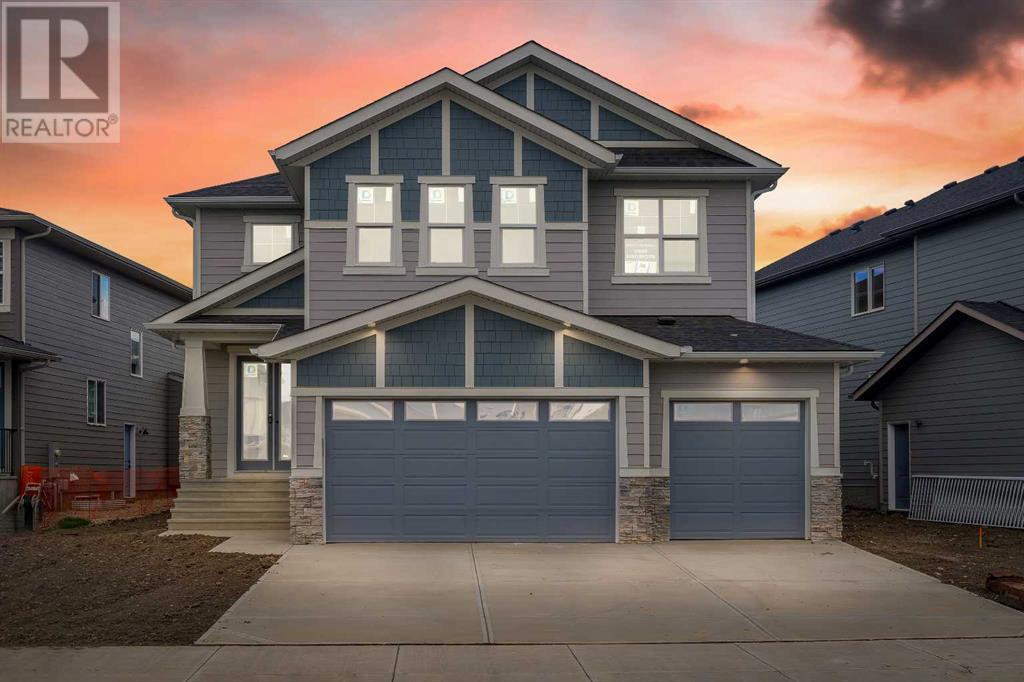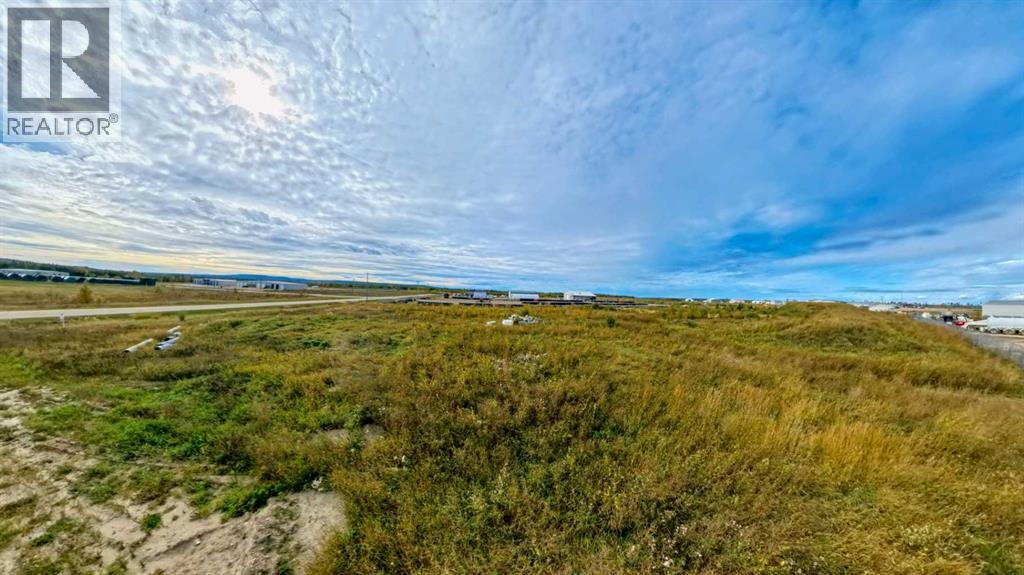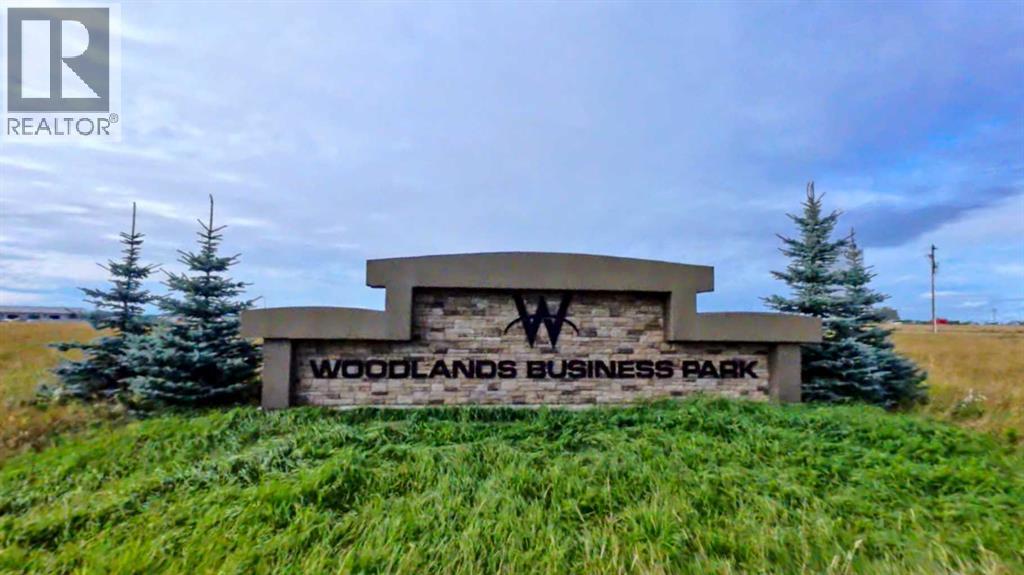38425 Range Road 284
Rural Red Deer County, Alberta
Step into unparalleled luxury and privacy with this 5,300+ sq.ft. estate, situated on 2.99 acres of lush, tree-lined land—minutes from Red Deer and Sylvan Lake. This haven offers exclusivity, convenience, and fine details.Elegance is evident throughout, from the 10-inch baseboards and crystal door handles to the hardwood floors. The main level is designed for entertaining, featuring a formal dining room with a tray ceiling, a double-sided fireplace connecting the living and family rooms, and vaulted ceilings. The gourmet kitchen includes a quartz island, poplar cabinetry, a built-in fridge/freezer combo, and a butler’s pantry. Adjacent is a breakfast nook, perfect for casual dining and overlooking the deck and rear yard. Imagine hosting large gatherings or festive Christmas soirees; you have ample space to create magical moments and stunning decor (think a Christmas tree in every room!).The upper level is a retreat with a luxurious primary suite. The 5-piece ensuite includes dual sinks, a soaker tub, a walk-in shower, and a make-up vanity. The walk-in closet features custom built-ins, including a center island with drawer space. A second bedroom with its own ensuite ensures privacy, while the upper office (which could be used as a Bedroom) provides an ideal work-from-home setup with stunning mountain views. You could also use the space as a cozy Den/Bonus Room. The laundry room adds convenience.The walk-out lower level is perfect for leisure, featuring a spacious rec room with a gas fireplace and a wet bar with a full-size fridge and dishwasher. One additional bedroom offers flexibility, and the multi-purpose room can be a home theatre, office, or craft studio. Dedicated storage on this level accommodates all your off-season items and decor, keeping everything organized and accessible.Outside, enjoy your oasis with a custom firepit area, featuring a pergola with swing seating. The expansive garden space and Duradeck deck with a pergola are perfect for entert aining. The attached double garage and a 40x32 shop with roughed-in in-floor heating offer space for classic cars, motors, boats, or other hobbies.The home includes an energy-efficient boiler heating system with in-floor heat on every level, ensuring year-round comfort.Conveniently located between Hwy 11 and Hwy 11A, this home provides easy access to Red Deer and Sylvan Lake for work, shopping, and activities. Plus, with Hwy 2 just a short drive away, Calgary or Edmonton are within reach.More than a residence—this home is a statement of luxury, privacy, and refined living. For those who love to entertain, travel, and enjoy life’s finer things, this estate is your perfect match. (id:50955)
RE/MAX Real Estate Central Alberta
243077 Range Road 255
Rural Wheatland County, Alberta
Welcome home to this stunning property just minutes from Strathmore, offering convenient access to all amenities and an easy commute to Calgary via Highway 1. Nestled on 5 acres, this home boasts breathtaking west views of the mountains on clear days. A paved road leads to your private lane, guiding you to a spacious residence and a remarkable shop. Inside the air-conditioned home, you'll discover over 3800 square feet of living space. This bi-level style home features 5 (potentially 6) bedrooms and 3 full bathrooms. The primary bedroom offers a spacious retreat with a large walk-in closet and an impressive ensuite featuring a double vanity. Recent updates include hardwood floors and a custom gourmet kitchen with ample cabinets, a spacious island, and stunning quartz countertops—perfect for entertaining large family gatherings. Enjoy a beautiful dining area and a spacious living room with bright west-facing windows that welcome the evening sunsets. The fully developed basement, complete with in-floor heating throughout, provides additional living space including a family room, exercise area, 3 bedrooms, a full bath, and a large laundry room with a flex room for storage. The home is equipped with central air conditioning and boasts numerous desirable features such as triple glazed windows, Hardy Board siding, dura deck, 2 sump pumps, a boiler, forced air, and in-floor heating throughout. Beyond the home, a remarkable 45 x 40 shop/garage accommodates 6 vehicles with in-floor heating, 220 electrical service, 12 and 18-foot doors, and ample space for all your toys. This property is the perfect place to call home, combining serene country living with modern amenities and impressive craftsmanship throughout. Call your trusted real estate professional for a private viewing today. (id:50955)
RE/MAX Real Estate (Central)
52, 810 56 Street
Edson, Alberta
Very well maintained unit with covered deck. Good parking. Fenced yard. (id:50955)
RE/MAX Boxshaw Four Realty
280109 Range Road 261
Rural Rocky View County, Alberta
Unique leasing opportunity to operate your business from this 8.3-acre yard that is fully fenced, and sits HIGH & DRY on well-compacted ground so your vehicles and equipment will never get bogged down during rain, chinooks, or spring thaw. Situated on Highway 9 just south of the Village of Beiseker, this property is comprised of numerous buildings that include the following: 48’x72’ SHOP with four 14-foot high doors, overhead radiant heat, mezzanine, office, cafeteria, bathroom, and 200 Amp 3-phase power; 1500 sq ft OFFICE BUILDING with reception area, 3 offices, boardroom, 2 bathrooms, kitchenette, central Air Conditioning, and ample parking space; 26’x30’ STEEL BUILDING with electrical service; 20’x32’ CINDER BLOCK BUILDING with electrical service; 50’x80’ TENT; and HEAVY EQUIPMENT LOADING DOCK. This property is zoned I-LHT, light industrial district. The property is offered as a Triple Net lease with a basic rent of $13,000 per month plus current year operating costs of $2,316 per month, (+ GST). More photos coming soon. Please contact for more information. (id:50955)
Cir Realty
88 Marion Cr
Rural Athabasca County, Alberta
Come live at the lake at this beautiful Baptiste Lake Bungalow located in the peaceful summer village of Whispering Hills. This four bed two bath property has almost half an acre with plenty of space to relax and take full advantage of lake living. The boat launch is just minutes away with a day park and play structure for children that want to play by the water. This is a great home for the whole family with space to park an rv and only fifteen minutes away from Athabasca for all of your needs. A definite must see! (id:50955)
Maxwell Progressive
36 South Shore Manor
Chestermere, Alberta
LEGAL SUITE SEPARATE ENTRY/LAUNDRY - 7 BEDS, 5 BATHS, OVER 4100 LIVEABLE SPACE, SPICE KITCHEN - 3 CAR GARAGE, DECK, BACKYARD - BRAND NEW HOME WITH ELEGANT DESIGN AND MODERN FINISHING - This home is fully featured with a MAIN FLOOR BEDROOM, OPEN FLOOR PLAN and SPICE KITCHEN. The main floor is convenient with a 3 car attached garage opening into the mudroom and the spice kitchen. A large living room, dining and main kitchen with built ins (as per builder specifications) and DECK access complete this floor. The upper level is complete with 4 beds and 3 baths. The primary 5pc ensuite is expansive and has a walk in closet. Another bedroom has its own ensuite and 2 others are in a jack and jill configuration. A family room and OPEN TO BELOW space complete this level. The LEGAL BASEMENT SUITE has 2 BEDS and 1 BATH, kitchen, large rec room and storage. This home is perfect for a large family and features all luxury amenities. In addition the community is lovely, with shops, schools parks and all that the lake has to offer all close by. Home Is still under construction and will be complete in October. (id:50955)
Real Broker
102, 5034 46 Street
Sylvan Lake, Alberta
Welcome to the Kingston! 1915 sq ft of street front commercial space, located on a busy street just steps away from Lakeshore Drive. The space offers a large reception area with plenty of natural light, four smaller offices or treatment rooms, utility room, and an accessible washroom. Open ceiling concept with upgraded finishes. This space was previously a spa/salon, but is well suited for retail because of the location – on a busy street with high pedestrian traffic! 2 designated parking stalls in the back, general street parking directly in front. Broad sidewalk and nice street frontage suitable for a little display or table under the awning in the warmer months. Operating costs estimated at $6.00/sq ft annually for 2024. (id:50955)
Exp Realty
5207 49 Street
Ponoka, Alberta
This 1300 sq ft bungalow with detached garage is located on 3.1 acres bordering the Battle River in the heart of Ponoka!. The home offers 4 bedrooms and 1 bath on the main floor, Oak Kitchen and large dining/living room with gorgeous view of the river. Hard wood floors in the living area, some new windows. Basement includes a large bedroom and Family/Rec Room with enough space to add 1 or 2 more bedroom. Some of the walls in the basement have recently been drywalled and are the mudding stage, ready for paint. An abundance of storage. The home is hooked up to town water and sewer but also has it's own well which is great for watering. The owner has put much work into the land over the years, clearing the low brush and hauling in fill (160 tandem loads) to make a gorgeous property, including a small private golf course. Enjoy the abundance of wildlife that share the property. This unique property has loads of potential and is worth a look! More Pictures to Come! (id:50955)
RE/MAX Real Estate Central Alberta
5 Vienna Close
Red Deer, Alberta
This 1ST OWNER, modern, LUXURY home, surrounded by a stunning green belt, NATRUAL RESERVE, and a POND from the side to the back, offers the perfect blend of elegance and comfort. Boasting an TRIPLE attached garage, HIGH CEILING foyer, CURVED STAIRS , WALKOUT basement, IN-FLOOR heating, and AC, this contemporary residence provides 3,737 square feet of living space with numerous upgrades. Custom-built with contemporary taste, the home features an inviting vaulted ceiling foyer and elegant, curved staircase. The expansive windows throughout fill the home with natural light. The OPEN CONCEPT design showcases breathtaking views from the back patio and windows. Inside, the kitchen boasts gleaming quartz countertops, a massive pantry, and ample cabinetry, embodying the pride of a gourmet chef. The living and dining rooms, with floor-to-ceiling windows, offer magnificent views that help melt away daily stresses. Cozy up by the fireplace, listen to the gentle sounds of the backyard spring, and experience the essence of peaceful living. Upstairs, the master bedroom welcomes the morning sun, energizing your day. A double-sided gas fireplace adds luxury to your bathing and reading rituals. The lavish ensuite and walk-in closet lead to a thoughtfully designed laundry room, easily accessible from the hallway serving two more spacious bedrooms. The bonus room offers an unobstructed view extending from the pond to the forest and beyond. The basement is a paradise for you and your loved ones, featuring a fully equipped home theatre. The spacious living room can easily accommodate your favorite musical instrument, a pool table, or anything else you desire. An additional bedroom provides extra space for family or guests. The entire home is equipped with zoned in-floor heating (except in the bedrooms), 9’ ceilings (including the basement), 8’ solid interior doors, a 2022 furnace, an advanced water supply system, electrical rough-in for a backyard hot tub, a speaker system, and more. Lo cated in a very good neighborhood with thriving occupations, this home offers an ideal setting for a comfortable and luxurious lifestyle. (id:50955)
Grand Realty
125028 Township Road 594e Road
Rural Woodlands County, Alberta
Prime 4.45-Acre Industrial Lot in Whitecourt Airport Industrial ParkLocation: Off Highway 32, Whitecourt, ABSeize this exceptional opportunity to own a versatile industrial lot in the highly sought-after Whitecourt Airport Industrial Park. This 4.45-acre parcel offers full access to town water and sewer services, with paved roads and infrastructure already in place, making it development-ready.Key Features:Lot Size: 4.45 acresUtilities: Full town water and sewerAccess: Paved roads, excellent connectivity to Highway 32Zoning: Industrial Transition Area, suitable for large-scale industrial developmentPermitted Uses:This industrial zone is ideal for various industrial ventures, including but not limited to:Heavy equipment sales and repairLarge-scale manufacturing, processing, and packagingAgricultural service facilities and extensive agricultureMetal processing and fabricationPublic utility buildings or facilitiesSelf-storage facilities and storage compoundsTransport contractor repair businessesWarehouse operationsRural industries and moreWhether you're looking to expand operations or start a new industrial project, this property provides ample space and flexibility to meet your needs. (id:50955)
RE/MAX Advantage (Whitecourt)
#107 Countryside Es
Rural Bonnyville M.d., Alberta
Just hitting the market..this 1605 sft bi-level on 1.5 acres w/ triple attached garage & the most spectacular 32X24 heated shop(220V, floor drain,LED lights & oversized door)The yard is an oasis with firepit,pergola on exposed aggregate & 2 tier deck with the coziest attached sunroom.Open concept layout with vaulted ceiling & brand new wood stove. Granite counters, SS appliances,eat up island,espresso cabinetry, & gas stove. Sonos speaker system on main level, master bath & garage. 3 bedrooms on the upper level.Primary has ensuite with dual sinks,jetted tub/shower combo & walk in closet.Triple garage w/ lockers, benches & separate access door to the basement.The basement has a stunning mother-in-law suite or the perfect space for visiting guests. Custom designed w/built in cabinets,beam & plank ceiling,granite bathroom w/heated floors & a spacious bedroom w/ sliding barn door & custom closet. This home has it all from the inside to the outside and the location is a 5 min drive to all amenities.WINNING! (id:50955)
Royal LePage Northern Lights Realty
#1302 901 16 St
Cold Lake, Alberta
Top floor modern condo, open concept kitchen/ dining, living room. 3 spacious bedrooms, primary with 3 pc ensuite leading to your walk in closet. Kitchen provides ample cupboard space, large peninsula with sink, corner pantry, and stainless appliances. Living room leads to your private balcony, with enclosed storage room. Completing the unit is the in-suite laundry, and 4pc main bath. If your thinking of investing in your first home, or your first rental, or downsizing this condo is a great place to start. Professionally managed, walking distance to the marina, some shopping, public transportation. Condo fees include: Heat, Insurance for common areas, Caretaker, Landscape/ Snow Removal, Parking, Reserve Fund Contribution, Water/ Sewer. Home ownership made easy! (id:50955)
Royal LePage Northern Lights Realty
5412 46 St
Stony Plain, Alberta
VACANT LOT AVAILABLE IN STONY PLAIN AT 5412-46 STREET! THIS 50 X 150' LOT IN THE WOODLANDS COMMUNITY IS ZONED R1 RESIDENTIAL LARGE LOT DETACHED DWELLING DISTRICT. ENJOY AN EAST FACING LOT WITH ALLEY ACCESS, WALKING DISTANCE FROM SCHOOLS, RETAIL, AND OTHER LOCAL AMENITIES. THERE ARE LIMITED BUILDING RESTRICTIONS AND NO TIME CONSTRAINTS FOR DEVELOPMENT. THIS SIZABLE LOT WOULD ACCOMODATE A BUNGALOW, OR THE STYLE OF YOUR DREAMS. SELLER MAY CONSIDER CARRYING LOT WHILE BUYER BUILDS. (id:50955)
Royal LePage Noralta Real Estate
301 Meadowview Dr
Fort Saskatchewan, Alberta
Your Dream Bungalow Under Construction! A stunning modern home offering 1,284 sq ft of thoughtfully designed living space. This home is perfect for those seeking a blend of style, comfort and functionality. A spacious layout with a front-to-back vaulted ceiling in the Great Room, creating an inviting atmosphere. Enjoy the beauty of a stone floor-to-ceiling cozy gas fireplace, perfect for relaxing evenings. The kitchen is a chef's dream, featuring a functional island and a corner pantry with ample storage. A huge main floor laundry room adds practicality to your daily routine. Choose between two bedrooms or a den, providing versatility to suit your lifestyle. The master bedroom includes a walk-in closet and a three-piece bath with a full tile surround double shower and a convenient seat. All countertops are quartz, offering durability and elegance, while vinyl plank flooring adds a modern touch. The 22 x 23 oversized double garage. Step out onto the rear deck and enjoy your north-facing sunny backyard. (id:50955)
Realty Executives Focus
53 Deer Meadow Cr
Fort Saskatchewan, Alberta
This stunning home is currently under construction & closely resembles Show Home located at 558 Meadowview Drive, visit for a firsthand look. This particular model features a spacious 28 x 28 triple garage, perfect for all your storage needs. Step inside to discover a huge mudroom that leads to a convenient walk-through pantry, seamlessly connecting to a beautifully designed kitchen. The adjoining dinette boasts a coffered ceiling and a generous 9 patio door that opens up to a 12x28 rear deck, ideal for enjoying the south-facing backyard. The spectacular great room is a highlight of the home, featuring soaring 17 ceilings, a cozy gas fireplace, impressive stone feature wall from floor to ceiling. Upstairs bedrooms, including a luxurious master suite complete with a standalone tub, dual sinks, double shower & a walk-through closet that leads to upper-level laundry room. Bonus room with feature wall. Act quickly, theres still time to choose your own interior colors & personalize. Dont miss out! (id:50955)
Realty Executives Focus
125005 Township Road 594d
Rural Woodlands County, Alberta
Prime 4.45-Acre Industrial Lot in Whitecourt Airport Industrial ParkLocation: Off Highway 32, Whitecourt, ABSeize this exceptional opportunity to own a versatile industrial lot in the highly sought-after Whitecourt Airport Industrial Park. This 4.45-acre parcel offers full access to town water and sewer services, with paved roads and infrastructure already in place, making it development-ready.Key Features:Lot Size: 4.45 acresUtilities: Full town water and sewerAccess: Paved roads, excellent connectivity to Highway 32Zoning: Industrial Transition Area, suitable for large-scale industrial developmentPermitted Uses:This industrial zone is ideal for various industrial ventures, including but not limited to:Heavy equipment sales and repairLarge-scale manufacturing, processing, and packagingAgricultural service facilities and extensive agricultureMetal processing and fabricationPublic utility buildings or facilitiesSelf-storage facilities and storage compoundsTransport contractor repair businessesWarehouse operationsRural industries and moreWhether you're looking to expand operations or start a new industrial project, this property provides ample space and flexibility to meet your needs. (id:50955)
RE/MAX Advantage (Whitecourt)
594063 Range Road 125b Road
Rural Woodlands County, Alberta
Prime 4.45-Acre Industrial Lot in Whitecourt Airport Industrial ParkLocation: Off Highway 32, Whitecourt, ABSeize this exceptional opportunity to own a versatile industrial lot in the highly sought-after Whitecourt Airport Industrial Park. This 4.45-acre parcel offers full access to town water and sewer services, with paved roads and infrastructure already in place, making it development-ready.Key Features:Lot Size: 4.45 acresUtilities: Full town water and sewerAccess: Paved roads, excellent connectivity to Highway 32Zoning: Industrial Transition Area, suitable for large-scale industrial developmentPermitted Uses:This industrial zone is ideal for various industrial ventures, including but not limited to:Heavy equipment sales and repairLarge-scale manufacturing, processing, and packagingAgricultural service facilities and extensive agricultureMetal processing and fabricationPublic utility buildings or facilitiesSelf-storage facilities and storage compoundsTransport contractor repair businessesWarehouse operationsRural industries and moreWhether you're looking to expand operations or start a new industrial project, this property provides ample space and flexibility to meet your needs. (id:50955)
RE/MAX Advantage (Whitecourt)
#72 9002 Hwy 16
Rural Yellowhead, Alberta
This .9 acre lot nestled within the serene and picturesque setting of Lobstick Resort, a coveted destination known for its breathtaking natural beauty. Located just over an hour from Downtown Edmonton, this generously sized property offers an exceptional opportunity for you to build a dream retreat amid the splendour of Alberta's landscapes. With nearly an acre of land, you have ample space to design a custom home that blends seamlessly with the surrounding environment, whether it's a cozy cabin, a luxurious lodge, or a modern abode. Directly across the road from the river, the lot's location within Lobstick Resort means that you have easy access to a variety of recreational activities and amenities, including hiking, fishing, and winter sports, ensuring a lifestyle filled with adventure and relaxation. (id:50955)
Century 21 Leading
44092 & 44080 Township Road 274
Rural Rocky View County, Alberta
Discover this one-of-a-kind property just 15 minutes north of Cochrane, nestled on 30 scenic acres with breathtaking panoramic mountain views. This estate features two incredible homes, each offering its own distinctive charm and luxury. The larger home boasts over 4,400 sq. ft. of developed space, blending country, cabin, and modern aesthetics. The soaring A-frame windows perfectly capture the scenic views of the property and the majestic mountains beyond. Inside, you'll find a mix of wood and stone textures, creating a warm and inviting atmosphere. The home features soaring ceilings, multiple living spaces, and thoughtful design details that highlight its unique character. Whether you're relaxing by the stone fireplace, enjoying the expansive entertainment room, or unwinding in one of the four bedrooms, this home provides a perfect blend of comfort and style. The second home is a modern masterpiece, featuring a 2,200 sq. ft. shop and 2,300 sq. ft. of living space. This home is designed for contemporary living with sleek lines and clean finishes. Each of the three bedrooms has its own full ensuite bathroom, providing privacy and comfort for all residents. A highlight of this home is the incredible rooftop patio, offering a stunning vantage point to enjoy sunsets and panoramic views of the mountain range. The open-concept main kitchen and living area are perfect for entertaining, while the secondary kitchen and additional amenities add to the home's functionality and versatility. This property is perfect for those seeking a peaceful retreat with modern conveniences. Whether you're looking to raise animals, entertain guests, or simply enjoy the tranquility of nature, this estate offers endless possibilities. Experience the best of both traditional and modern living in this extraordinary property. Don't miss your chance to own this dream estate! (Check out the 3D tour links for both homes and ask your favorite Realtor for access to additional information on this prope rty). Do not enter property without an appointment. (id:50955)
Exp Realty
14 Vireo Avenue
Olds, Alberta
This exquisite new-build executive bungalow, located on a scenic pond lot, offers luxurious living with a triple attached heated garage and a fully finished walkout basement. The stunning kitchen showcases a large island, creamy white cabinetry, and a spacious walk-in pantry. The upgraded stainless steel appliance package includes a wall oven, counter-depth fridge, gas cooktop with pot filler, and more. The open-concept kitchen, living, and dining areas feature a gas fireplace, a large picture window, and patio doors leading to the expansive covered deck, perfect for indoor-outdoor living. The spacious primary suite offers a 5-piece ensuite with a free-standing tub, dual vanities, and a large walk-in closet with custom organizers. Additional highlights on the main level include a generous mud/laundry room, 1/2 bath and a welcoming foyer. The fully developed walkout lower level includes a large office, two bedrooms, a full bathroom, and a spacious recreation room complete with a wet bar, sink, and dishwasher. The BAR/WINE ROOM is a standout feature, offering built-in cabinetry, a wine fridge, and display shelving. The massive heated triple garage features oversized doors, ideal for larger vehicles. Central A/C is included for year-round comfort. Many features are still customizable if purchased soon. Enjoy the west-facing backyard with direct access to the pond and greenspace. Located in Olds, a community known for its blend of small-town charm and big-city amenities, with convenient access to Highway 2.Contact us today, or reach out to your preferred Realtor to schedule a meeting with this experienced and reputable builder to make this dream home yours! (id:50955)
Cir Realty
45149 Rge Rd 164
Daysland, Alberta
Excellent highway frontage industrial property includes 2 commercial buildings on 1.76 acres. Bldg #1 is 2080 sq.ft., wood frame, metal clad, with office space and mezzanine. Bldg &2 is 2880 sq.ft., wood frame, metal clad, heated.. Property is zoned C3 Highway Commercial and is suitable for your mid sized retail or industrial application. Note - adjacent property (undeveloped 10.77 acres) available for sale under Listing #A2147134. (id:50955)
Royal LePage Rose Country Realty
45147 Rge Rd 164
Daysland, Alberta
Highway frontage commercial lot at Town of Daysland is an excellent spot for your business. Containing 10.77 acres, this property has access off Rge Rd 164 and is ready to develop. Note - adjascent property with building also for sale under listing #A2105338. (id:50955)
Royal LePage Rose Country Realty
#97 52131 Rge Rd 210
Rural Strathcona County, Alberta
Slice of heaven sitting on 4.54 Acres in Sierra Grande Estates, home has been meticulously cared for over time! Lovely primary suite with gas fireplace, walk in closet, spacious ensuite and patio doors overlooking your stunning yard! Home has an abundance of natural light, gleaming hardwood floors, fully finished basement and a 2 car attached garage! Outside, you'll find a perfect blend of privacy and open space, with a mix of trees that provide seclusion and clearings where deer and moose gracefully roam. A 30x50 heated shop completes this gem, making it an idyllic haven for those seeking a balance between work and play! (id:50955)
Now Real Estate Group
701, 72127 11 Range
Debolt, Alberta
* RARE OPPORTUNITY TO OWN A RECESSION PROOF BUSINESS PORTFOLIO: TAVERN, RESTAURANT, AND HOTEL * TAVERN: 60 SEATS PLUS OUTSIDE PATIO AREA, 4 VLT'S, BUSY OFF SALES * RESTAURANT: 16 SEATS * HOTEL: 6 ROOMS * 4 BEDROOM MANAGER SUITE * STEADY SALES * LOTS OF RENOVATIONS DONE * ONLY TAVERN, ONLY LIQUOR SALE, ONLY HOTEL IN THE TOWN * LOT SIZE: 27,007 sqft * BUILDING SIZE: 5,000 sqft (id:50955)
Cir Realty



