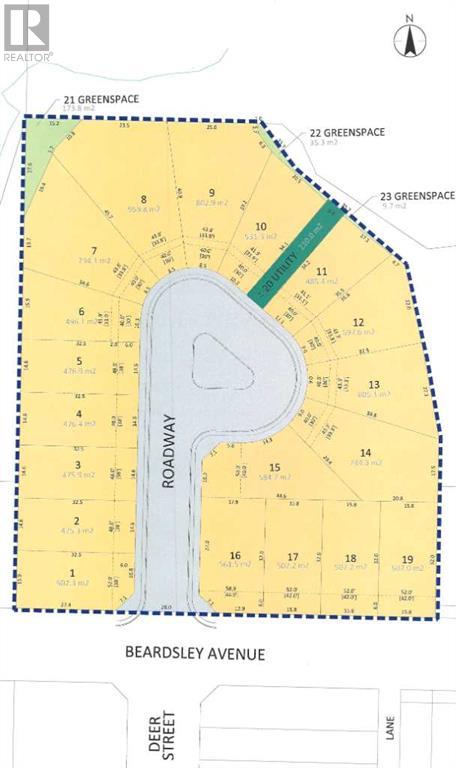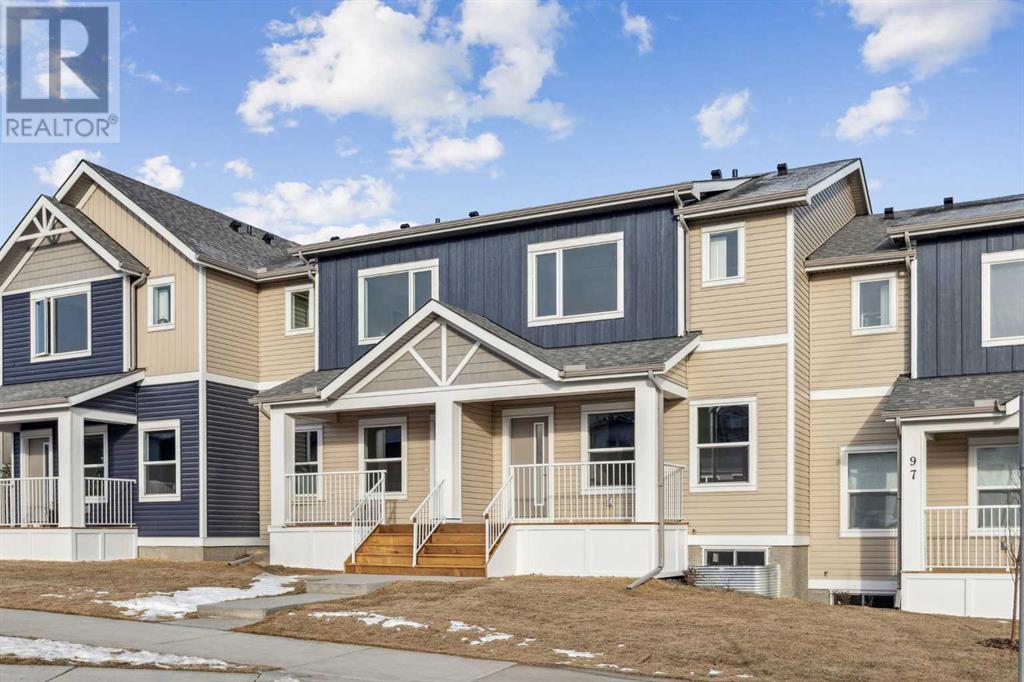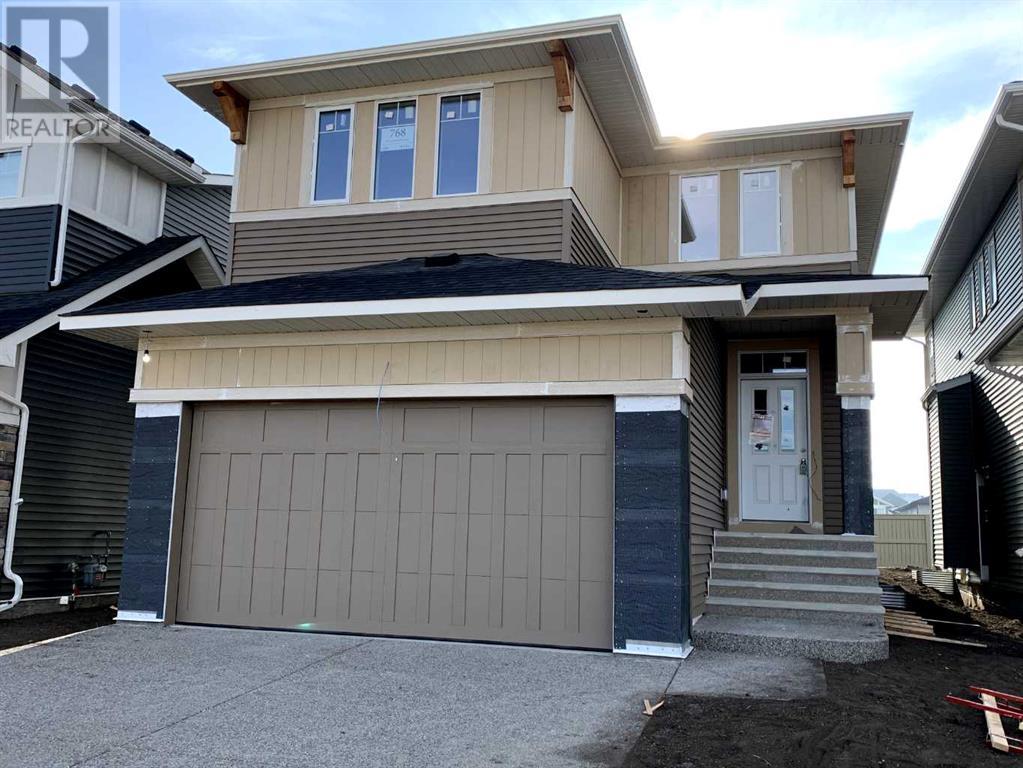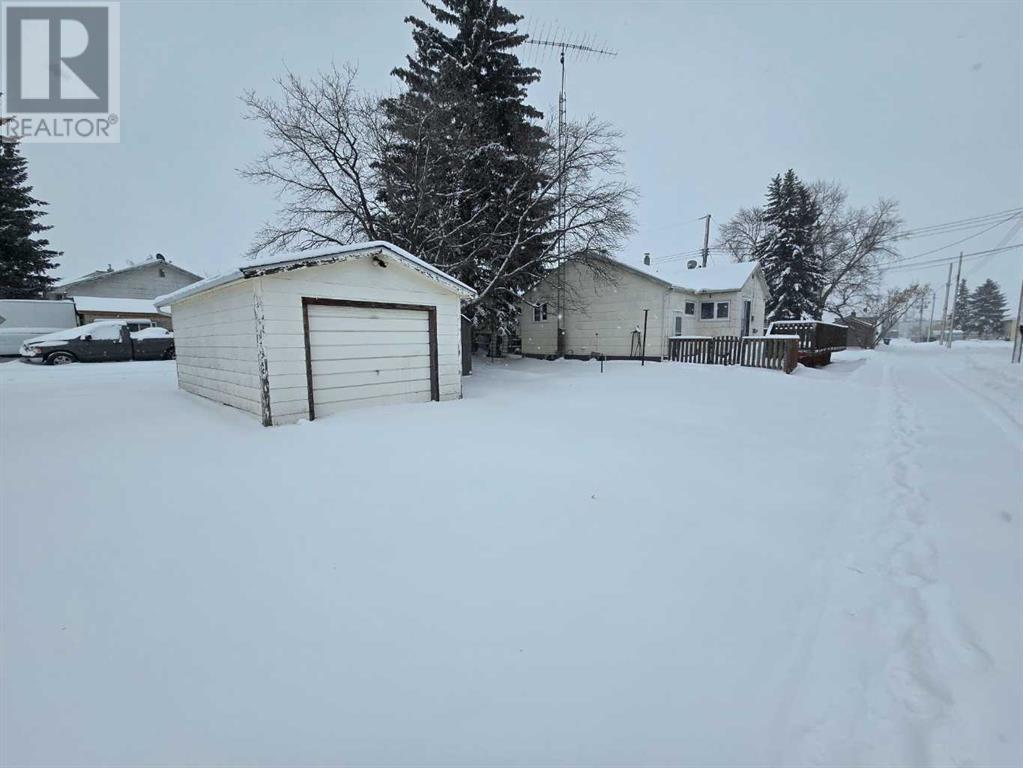14 Beardsley Avenue
Lacombe, Alberta
Lot 14 is One of a kind. Lake view, large pie lot backing onto green space. Arguably the best lots available in Lacombe to build on. Located in Lacombe's newest subdivision featuring 19 lots. Most lots feature walkout options and spectacular views of the lakes. Backing onto municipal reserves and Lacombe's famous walking trails. These types lots don't come around often and won't come again anytime soon. Possession is slated for fall 2024. If you are looking for that special lot to build your dream home in what will soon be the " place to live" in Lacombe here it is. (id:50955)
Royal LePage Lifestyles Realty
13 Beardsley Avenue
Lacombe, Alberta
Lucky 13 is One of a kind. Lake view, large pie lot backing onto green space. Arguably the best lots available in Lacombe to build on. Located in Lacombe's newest subdivision featuring 19 lots. Most lots feature walkout options and spectacular views of the lakes. Backing onto municipal reserves and Lacombe's famous walking trails. These types lots don't come around often and won't come again anytime soon. Possession is slated for fall 2024. If you are looking for that special lot to build your dream home in what will soon be the " place to live" in Lacombe here it is. (id:50955)
Royal LePage Lifestyles Realty
5427 43 Avenue
Drayton Valley, Alberta
Once upon a time in a charming neighborhood, there stood a unique home that backed onto a wide-open park complete with a peaceful pond. No this isn't a fairy tale; I promise, its real and it could be yours! Welcome to this 5-bedroom home with 2 separate living quarters. Both the main floor and upstairs have a full kitchen and bathroom setup, the main entrance and laundry room is shared. Off the upstairs master bedroom you'll find a patio that enjoys south facing sun all year making it the perfect spot to begin or unwind your day. Enjoy the views of Ivan too and listen to those froggies sing! With walking trails, disc golf course, convenient access to the Omniplex and the pool, this home is ready for its new family. Could that be you? (id:50955)
RE/MAX Vision Realty
5009 54 Avenue
Ponoka, Alberta
Discover this extensively renovated, charming bungalow located just steps from downtown conveniences. The bright, functional kitchen flows seamlessly into the spacious living room, offering the perfect space for entertaining. The main floor features two bedrooms, including a primary bedroom with double closets. There is a HUGE bathroom with a relaxing jet tub and separate shower. The convenience of main-floor laundry also adds to the great layout. The fully finished basement extends your living space with a cozy family room and a 4-piece bathroom. Step outside to enjoy the fully fenced yard, complete with brand new fencing, and a newly added patio, with durable concrete paving stones. The detached garage, is both insulated and heated—ideal for year-round use. This move in ready, affordable home combines modern upgrades with practical living, making it an excellent choice for families or first-time buyers. It could also be an excellent addition to a revenue portfolio! (id:50955)
RE/MAX Real Estate Central Alberta
17330 Twp Rd 504
Rural Beaver County, Alberta
Escape to your own 13.71 acre paradise just outside Ryley! This beautifully updated 5-bedroom bungalow is everything you’ve dreamed of in a country retreat. The expansive kitchen features white cabinetry, stainless steel appliances, an enormous built-in pantry, and huge windows that flood the space with natural light. Vinyl plank flooring flows through the main floor, where you'll find an open-concept living space, a primary bedroom with a 3-piece ensuite, two more spacious bedrooms, an updated 4-piece bath, and main-floor laundry for convenience. Head downstairs to a finished basement with a massive rec room, a cozy family room with gas fireplace, two extra bedrooms, and a renovated half bath. Outside, a 27x27 heated garage and large deck overlook your private yard; ideal for sunsets and stargazing. Recent upgrades include a HE furnace, HWT, roof, windows, and basement laundry setup. Move-in ready and easy access from Edmonton (50min), Camrose (45min), and Tofield (15min). Rural living at its best! (id:50955)
Exp Realty
5108 50 Av
Bonnyville Town, Alberta
Discover over 8,000 square feet of vibrant, new LED-lit retail lease space located in the heart of downtown on main street. This property boasts unparalleled visibility, ensuring your business stands out. The recently updated flooring adds a fresh, modern touch, making it ready for any creative business venture you envision. With endless opportunities and ample customer parking, this location is perfect for bringing your business ideas to life (id:50955)
Coldwell Banker Lifestyle
96 Drake Landing Crescent
Okotoks, Alberta
Discover this solid large home offering and ideal blend of comfort, space and style. Situated on a large lot , this property provides privacy and serene views of a lush green belt. The main floor is perfect for entertaining or family gatherings, featuring a bright and open floor plan with kitchen-pantry-island, large family room, dining area and a dedicated office space for work-from-home convenience. Upper floor boasts three spacious bedrooms including a private master retreat with a five-piece ensuite and a walk-in closet. A large bonus room adds flexibility for a playroom, media center or additional living space. Fully finished basement includes a 4th bedroom, an entertainment area and a full bath. Fully fenced backyard ,ample parking with a double car garage attached and oversize driveway this home truly stands up as a solid construction on an unbeatable location. Don't miss the chance to make it yours! (id:50955)
First Place Realty
12 Beardsley Avenue
Lacombe, Alberta
Lot 12 is One of a kind. Lake view, large pie lot backing onto green space. Arguably the best lots available in Lacombe to build on. Located in Lacombe's newest subdivision featuring 19 lots. Most lots feature walkout options and spectacular views of the lakes. Backing onto municipal reserves and Lacombe's famous walking trails. These types lots don't come around often and won't come again anytime soon. Possession is slated for fall 2024. If you are looking for that special lot to build your dream home in what will soon be the " place to live" in Lacombe here it is. (id:50955)
Royal LePage Lifestyles Realty
1025, 75 Gray Drive
Red Deer, Alberta
This Single fenced lot boasts a nice grass area in front and continues to surround the unit. This 2-bedroom with 4-piece bathroom with laundry facilities combined provides functionality with a compact size. The Entrance to the unit has a covered deck, with motion lighting for added security. The parking pad is sufficient size to accommodate 2 vehicles. This mobile Unit has undergone a complete renovation, with the installation of new cabinets in the Kitchen / laminate plank flooring in all rooms including the breezeway. This unit has a new fridge/hood fan/stove/ Sink and Taps and a newer washer dryer and refrigerator. The electrical Pane was replaced, as well as the majority of the wiring within the unit was upgraded. All ceilings and walls were refurbished for insulation, vapour barrier and drywall, and completely repainted. All new windows and doors to keep the cold out and warmth in. The siding on the unit was replaced and the skirt was repaired where required. The Roof was inspected and re-tarred. The ceilings were sprayed and knocked down to a smooth finish. In addition, there is an entranceway Breezeway at the main entrance that is insulated. Breezeway 8 x 8 Sq Feet are not included in RMS measurements and both bedrooms require armoires. The lot rent covers water /sewer/snow removal. The park does allow pets, but you need park approval, and all potential buyers need park approval. This one checks all the boxes and then some for an affordable price!! Easy to show and quick possession can be had. (id:50955)
Royal LePage Network Realty Corp.
4220 41b Av
Drayton Valley, Alberta
Beautifully newly built modern 2300 sq ft two storey home located in the community of Meraw Estates. This home features a triple car garage, main floor vinyl plank flooring, neutral white paint throughout, large walk through pantry, high end appliances including a wine fridge and a gas stove, 9' ceilings, tons of natural light, high efficiency furnace & hot water tank and much much more! Upon entering the main floor you will notice a den/office, 3 pc bath and a large mudroom area that also leads to the walk through pantry. The open concept living area consists of a large bright kitchen w/island, dining room and living room with an electric fireplace. Upstairs there is a large primary bedroom with two closets and a 5 piece bath, two more generously sized bedrooms, laundry room, 4 pce bath and large bonus room area. The basement is unfinished and awaits your personal touches if you wanted to expand your living area. Outside there are two decks, a side door entrance and a landscaped front yard. (id:50955)
RE/MAX Vision Realty
89 Riversong Boulevard
Cochrane, Alberta
Amazing Townhouse for a Tremendous price! These 3 bedroom 1400 sqft townhouses are something special and ready for immediate Possession. Fee Simple living, that's right, these are not condominium units, so no monthly fees. Fully fenced back yard, landscaped front and back as well as a double detached garage, so no scraping your vehicle. The inside features an open concept main floor with a central kitchen, large living room and a dining area that opens up to a large exterior rear deck. There is a Large front porch with river Vally views, and quick access to pathways. The upper floor features two large additional bedrooms as well a well appointed master suite. Laundry closet also located upstairs. The basement is full height and will be undeveloped. Book your private tour today. (id:50955)
Cir Realty
12032 Township Road 672
Flatbush, Alberta
Beautiful quarter section for sale, 12 km north of Flatbush. A full 160 acres mostly treed with a small bungalow and some outbuildings on the cleared homestead area. Bungalow is 755 sq. ft and has been fully renovated on the exterior: siding, roof, windows and doors. Inside of house is still in need of renovation. Located only an hour and a half from Edmonton, close to Westlock and Slave Lake. Property can be used for recreational purposes; many quad trails on it or could be used for agricultural purposes also. Property being sold as is . (id:50955)
Century 21 Northern Realty
Range Road 83 , 42 Avenue
Mayerthorpe, Alberta
Along the eastern edge of Mayerthorpe, this agricultural land is 51.93 acres is zoned Urban Reserve. Highway 43 frontage in the town of Mayerthorpe. The land is currently in crop with tenants rights. Please do not enter the land without permission. GST applies to the price. Town encourages future development. (id:50955)
Royal LePage Modern Realty
768 Reynolds Crescent Sw
Airdrie, Alberta
Welcome to this BEAUTIFULLY DESIGNED and spacious 4 bedroom home by NuVista Homes, offering everything you need for modern family living including a chef inspired kitchen with quartz counter tops, high quality cabinetry, a walk through pantry and an upgraded Samsung gourmet appliance package. The main floor has 9' ceilings, a versatile flex room and luxury vinyl plank flooring. There is also a SEPARATE SIDE ENTRANCE perfect for a future basement suite. Upstairs has a central bonus room separating the 3 bedrooms from the primary suite which features a relaxing luxurious ensuite and a great sized walk in closet. Situated in desirable Cooper's Crossing in Airdrie with over 44 acres of parks, greenspace and trails, as well SIX EXISTING SCHOOLS and Cooper's Town Promenade, just a stone's throw away. (id:50955)
RE/MAX Landan Real Estate
5005 47 Street
Camrose, Alberta
PRIME COMMERCIAL LOTS IN DOWNTOWN CAMROSE! Over a third of an acre zoned C1 and just three blocks off of mainstreet. Be a part of the City's revitalization of historic downtown. Many permitted uses for this property, too many to name. Services and power to (id:50955)
RE/MAX Real Estate (Edmonton) Ltd.
115 Lakeland Dr
Beaumont, Alberta
Welcome home to this stunning family home in Beaumont Lakes community, This home has it all. It offers around 3800 sq ft of living space across three finished levels. 7 bedrooms+DEN and 4.5 baths in total and loaded with upgrades. The main floor offers a sun soaked sitting room, large formal dining area, cozy living with fireplace and a massive kitchen with a huge island, walk in pantry and tons of cabinets. Upstairs you have 4 bedrooms including two primary suites with their own ensuites/dbl vanity.Metal railing,Gas fire place,many Updates in last 5 years including floors,paint,Newely Developed basement,Water heater and many more. The fully finished basement has Rare find 3 Bdrm IN LAW SUITE/SEPRATE ENTRY to use as multigenerational house. Beautifully landscaped with privacy to Deck yard . Oversized, heated triple garage and close to all amenities and easy access to EIA. (id:50955)
Initia Real Estate
46 Garden Cr
St. Albert, Alberta
*NO CONDO FEES* Welcome home to this charming UPDATED 3 bedroom home (with single detached garage) FRONTING THE PARK in the heart of Grandin. An expansive front yard gives way to a tree covered porch overlooking a park perfect for evenings out under the stars. Inside, a large family room with blonde HARDWOOD FLOORING and oversized picture frame window overlooking the street gives way to a renovated kitchen replete w/ butcherblock countertops, crisp white cabinetry, ceramic tile flooring, and S/S appliances. Upstairs you will find three generous bedrooms including an updated 4 pc bathroom. Don't miss private fenced yard space, single oversized detached garage, and FULL UNDEVELOPED BASEMENT awaiting your personal touches. Representing the first time on the market with a great location walking distance to parks, schools, shops and amenities make this the ideal investment or starter home. (id:50955)
RE/MAX Professionals
523 1a Avenue E
Brooks, Alberta
Welcome to this charming 1940s gem, meticulously renovated to blend vintage charm with modern luxury!Originally built in 1940, this beautiful home has been transformed into a sleek, 21st-century retreat, seamlessly merging character with cutting-edge convenience.Inside, discover:- A stunning, brand-new kitchen with modern appliances (2-yr warranty)- Two stylish, newly renovated bathrooms- Energy-efficient features: - New, high-efficiency furnace - New windows - New plumbing and electrical systems- Freshly painted interior- New drywall throughout- Premium finishes: - Luxury vinyl flooring planks - New baseboards and trims - Soft, luxury carpet in bedrooms and living roomEnjoy advanced safety features:- Finger print smart lock main front door- 2 security camerasConvenience and storage:- Single oversized garage with garage opener and remote control- Ample parking: RV spot and 2 additional space. BRAND NEW 35 YEARS SHINGLES. Relax in the expansive backyard, perfect for outdoor gatherings.With its unique blend of classic character and modern amenities, this 1940s reborn beauty offers the best of both worlds. Don't miss this rare opportunity!Seller will supply TITLE INSURANCE in lieu for Real Property Report . (id:50955)
Unison Realty Group Ltd.
6404 63 St
Beaumont, Alberta
Introducing brand NEW 2 storey home in the desirable community of Dansereau Meadows in Beaumont. This beautiful home offers, 3 Bedrooms, BONUS Room, SIDE Entry for Basement, Quartz Counter Tops, Kitchen Appliances, Vinyl Flooring on main floor, in bathrooms, in laundry room and Carpet on Upper Floor. Convenient Upper Floor Laundry, Stunning lighting fixtures, Large dining area, bright living room. Open concept main floor maximizes space. (id:50955)
Cir Realty
171 Starling Way
Fort Saskatchewan, Alberta
Purchase from the award-winning builder, Mutti Homes! This pre-construction sale offers possession in January 2025. Enjoy a south-facing backyard in this stunning duplex with a side entrance, ideal for a future mother-in-law suite. The SOHO floor plan boasts 1,508 sq. ft. of living space, including a deep 23.5' attached double car garage. Located in Southfort Meadows, this 2-story half-duplex offers :The main floor/basement features 9-foot ceilings, modern kitchen cabinetry extending to the ceiling, and premium vinyl plank flooring. Upstairs, you'll find 3 spacious bedrooms, a bonus room, a laundry closet, and a full bathroom. The master bedroom includes a walk-in closet and a luxurious ensuite. Additional amenities include a community hall, ice rink, and nearby schools—Southpointe Elementary, Jr. High, and St. Andre High School. Please note: Photos are representative of the show home. Please note: Photos are representative of the show home. The property is currently at the framing stage (oct 2024) (id:50955)
Maxwell Polaris
161 Starling
Fort Saskatchewan, Alberta
Modern duplex with south facing backyard! Includes Side Entrance for future mother-in law suite. The River Valley II Floor plan comes with attached Double Garage, 1600 sq. ft., side entrance, DEN , Bonus Room and more! This 2 storey half duplex is located in Southfort Meadows with great access to the community ice rink/hall, schools, future church, parks and playgrounds at walking distance. Features: big double attached garage, fireplace, upgraded finishing, high end vinyl plank floors. Main floor features 9ft ceilings, DEN, modern kitchen cabinets right to the ceiling. Upstairs you'll find 3 large bedrooms, BONUS ROOM, 2nd floor full laundry room and a Full bathroom, master bedroom has walk in closet and full ensuite bathroom. Pictures of show home are a representation of potential finishing and upgrades available, homes may vary to clients needs and budget. Pre-sale only: Possession January, currently at Mechanicals stage (Oct 26). Includes $3500 builder appliances credit. (id:50955)
Maxwell Polaris
1 Selkirk Avenue
Hughenden, Alberta
Welcome to the small town of Hughenden! If you're looking for quiet small town living, at an affordable price, this is your opportunity! When you arrive at this property, you're first met with this spacious yard. The yard has a single detached garage for convenient parking, and storage. Moving past the garage, you'll find the shed, and then the house. Coming to the front door, you'll step onto a massive deck out front for summer relaxation, and cozy small town scenery. Entering the front doors will bring you into a division to either enter the basement, or the main house. Moving into the house is a hallway that takes you to the main floor, 4 piece bathroom. Next to the bathroom, is a massive storage space that uses every square inch perfectly. Further down the hallway, you'll find the 1st of 3 bed rooms on the main level. Heading back towards the entrance, and taking a left, leads you to the massive kitchen with dining space. Lots of cupboard, and counter space, makes for a perfect cooking experience. Through the kitchen, you will find the main family living room. This room provides ample space for any situation. Off of the living room, you'll find the next 2 bedrooms on the main floor. A perfect space for an office, baby room, or gaming room alike. Moving into the basement we find the 3 piece bathroom, combined with the laundry room. Past this washroom opens up into a massive basement family living space. This would be a great space for anything from a billiards game space, to a home theatre. Finally, we have the last room, a spacious room with endless possibility. The town of Hughenden offers all the amenities with its own general goods store, town library, post office, minor hockey association, and even a school for grades 4-12, within walking distance. (id:50955)
RE/MAX 1st Choice Realty
23, 126 Hardisty Avenue
Hinton, Alberta
This charming condo has been beautifully updated and offers a modern living space at an affordable price. The top level features 2 spacious bedrooms and a tastefully redone 4-piece bathroom. The main level of the home is split into an open kitchen/dining room and a very cozy living room with a door leading to the back deck. Downstairs of this home has been finished with a nice 3-piece bathroom, laundry room and family room with additional storage. This property is located near schools, walking paths and the Valley Shopping District. (id:50955)
Royal LePage Andre Kopp & Associates
5 Nevis Cl
St. Albert, Alberta
Discover this inviting half-duplex bungalow in the highly sought-after community of North Ridge—complete with NO CONDO OR HOA FEES! Rarely do properties like this come available. You'll be welcomed by charming curb appeal then step inside and be greeted by engineered wood floors that flow seamlessly throughout, adding a touch of elegance to the entire home. The open-concept kitchen features excellent functionality, while the adjacent living room features vaulted ceilings & a cozy gas fireplace, creating the perfect space to unwind. The dining area opens to a spacious, private yard with both a deck & patio, ideal for entertaining or simply relaxing outdoors. The main floor offers two generously sized bedrooms, a 4 pce bathroom & the convenience of main-floor laundry. The fully finished basement provides even more space with a family room, a third & massive 4th bedroom, a 4 pce bathroom. Close to walking trails, parks & Ray Gibbon Drive, this home is a rare find in a prime location! (id:50955)
RE/MAX Elite
























