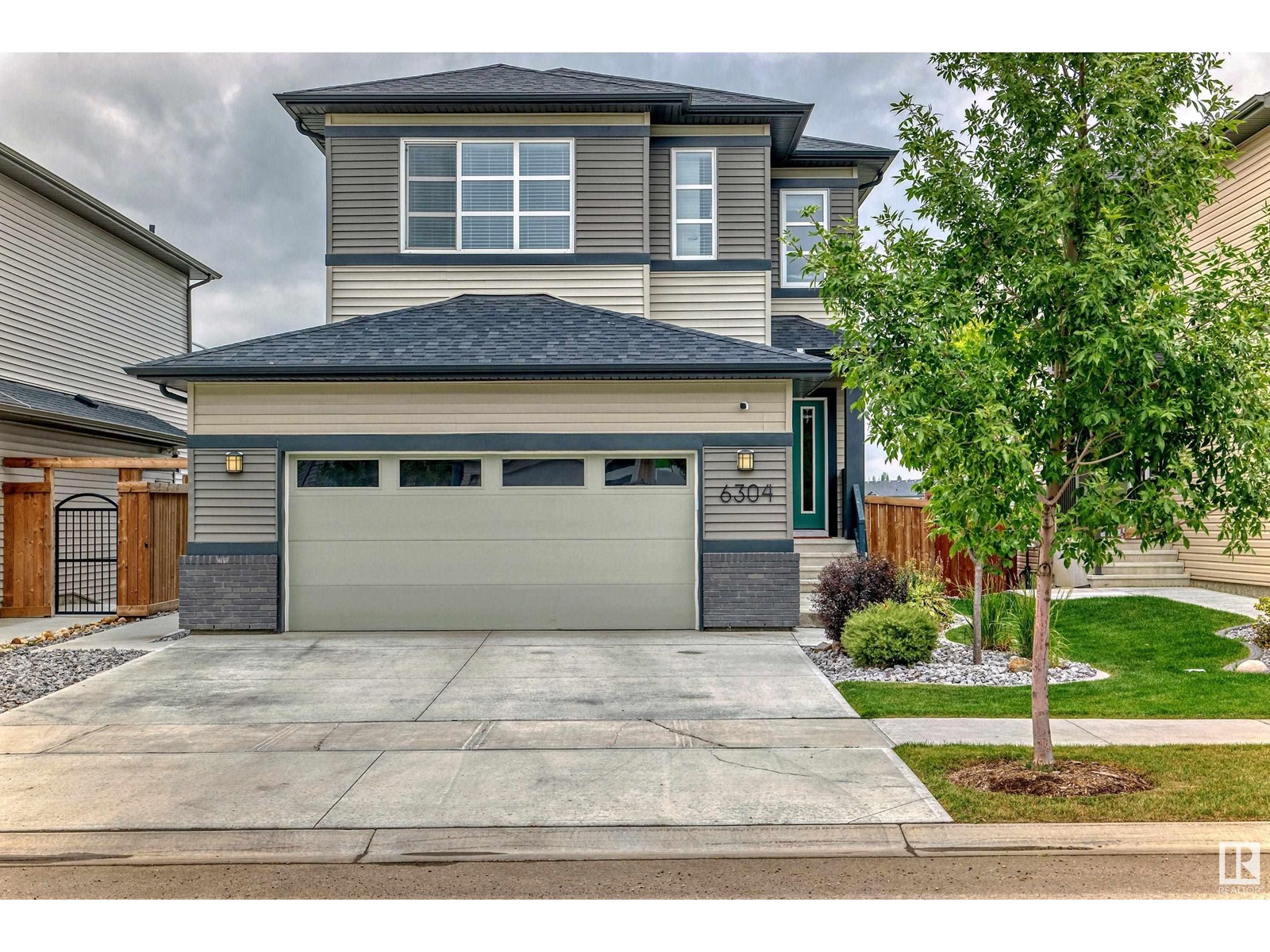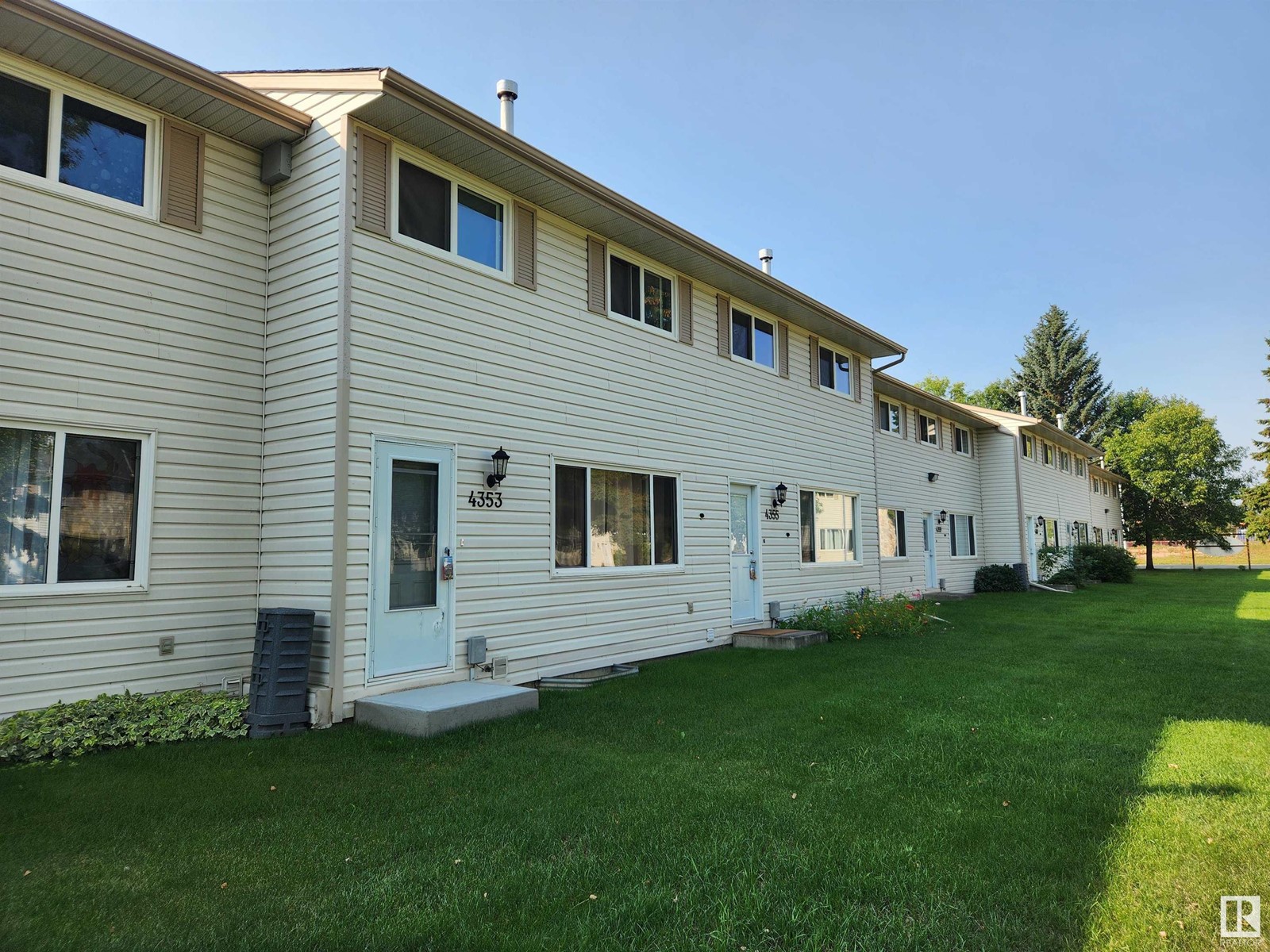23 Greenbury Bv
Spruce Grove, Alberta
Meticulously maintained home in Greenbury with 3 bedrooms, 2.5 baths, a double garage and a gorgeous back yard. The open concept main floor offers 9 ft ceilings, immaculate engineered hardwood flooring, a cozy gas fireplace, and a 2 pc powder room. The kitchen is spacious and features beautiful quartz countertops, stainless steel appliances and plenty of cabinets. Upstairs is a 4 pc bathroom and 3 generous size bedrooms with the primary bedroom having a walk-in closet and shower ensuite. The unfinished basement has a laundry area and awaits future development. The low-maintenance backyard is private and perfectly manicured with a large stamped concrete patio and walkway, some green space and a raised flower bed. Upgrades in this home include central A/C, newer laminate on the upper level, a new dishwasher, and insulation added to the double detached garage. This home shows a 10/10 and is must-see. (id:50955)
More Real Estate
7 Deer Park Rd
Spruce Grove, Alberta
Welcome to 7 Deer Park Road, located in the beautiful community of Deer Park! This air-conditioned 1787 sqft 1.5 story has 4 bedrooms/2.5 bathrooms & sits on a large pie lot. The main floor have a unique layout with 2 living rooms, one that has a gas fireplace & is open concept to the newly renovated kitchen with white ceiling height cabinets, marble backsplash, quartz countertops, gas stove with a pot filler & large island, the 2p bath was renovated to match the kitchen & laundry. Upstairs has 3 bedrooms/2 full baths including the primary suite with large 4p ensuite with jetted tub, newer flooring/countertops & walk-in closet. Downstairs is 50% finished with a family room, office & the 4th bedroom. The large backyard is great for kids with a large deck & enough space for a pool. The DBL garage is heated. UPGRADES INCLUDE: New Kitchen cabinets/countertops 2022, Furnace 2022, Hot Water on Demand 2022, AC 2023, Shingles 2020 & Fresh Paint. Sellers will leave a credit for the buyers to replace the flooring. (id:50955)
RE/MAX Preferred Choice
69 Galloway Wd
Fort Saskatchewan, Alberta
This half duplex has everything you need! Spacious at over 1,400 sq. ft. with 3 bedrooms and an upper floor bonus room, 2 and 1/2 bathrooms including a full 4 piece ensuite and walk-in closet in primary bedroom. Kitchen is open to the family room with gas fireplace and a large window facing the fenced private backyard. Kitchen has eating bar, walk-in pantry and stainless steel appliances. Breakfast nook opens up to deck/backyard which includes a hot tub. The single attached garage completes this well maintained property. Just move right in! (id:50955)
Homes & Gardens Real Estate Limited
12 Meadowbrook Wy
Spruce Grove, Alberta
CREEK BACKING HOUSE.......Brand new 2090 sq ft 2-Storey. Windows with Low E argon. Huge size deck in the back. Creek facing balcony attached to the master bedroom on second floor. Vinyl floor deck and balcony with creek view. Open floor plan with open to above high ceilings. Huge size windows. Custom finishes with feature walls and indent ceilings. Maple handrails with glass. Indent ceilings. Custom shower with shower jets and shower. Free standing jacuzzi. LVP Flooring on the main floor. Tiles in bathrooms and carpet on the second floor. Custom cabinets with quartz counter tops in kitchen and all the baths. Separate entrance to unfinished basement. (id:50955)
Century 21 Signature Realty
6304 47 Av
Beaumont, Alberta
Perfect family home w/ a pond view! This well maintained 2 storey home in Ruisseau has a unique twist that is great for that growing family! On the main floor has an open floor plan w/ 9 foot ceilings, chefs kitchen w/ quartz countertops, upgraded stainless steel appliances, island w/ breakfast bar, walk through pantry, tons of cabinet space, good sized dining nook, a large great room w/ a stunning feature wall w/ an electric fireplace & great views of the pond from the large windows! There is also a main floor office/den & a 2 piece bathroom. The upstairs has 4 bedrooms w/ a bonus room, laundry room & 4 piece bathroom. The primary suite has a walk in closet & a 5 piece ensuite w/ double sinks, walk in shower & soaker tub! The walkout basement the kids will love w/ a rock climbing wall & a games area. The bedroom was designed for a shop but can be used for a bedroom again. The landscaped yard has a deck with access to the patio area. Located only a 5 min walk to the 4 seasons park! Home shows a 10+ (id:50955)
2% Realty Pro
7 Linkside Cl
Spruce Grove, Alberta
BUNGALOW with Triple 32X36 attached heated garage backing on the Links 13th fairway. Huge 32X46 front driveway. Custom built 1 owner home features upgraded exterior gemstone lighting, inside youll find a vaulted open great room design with wonderful windows. The spacious foyer opens into the delightful island kitchen boasting upgraded quartz counters & glass tile backsplash, the adjoining dining area provides sunroom access where youll enjoy the beautiful tree lined golf course views. The living room is lovely & light, boasting a corner gas fireplace for the cool fall evenings to come! There are 2 bedrooms on the main including the spacious master suite with his & her closets & a lovely 5 pce ensuite. A good size den/flex room overlooks the front veranda & the laundry room completes the main level. F/F basement features large windows & offers a spacious family room with the 2nd fireplace, a large 3rd bedroom with walk-in closet, another 4 piece bath & a huge mechanical/storage room. WELCOME HOME! (id:50955)
RE/MAX Preferred Choice
5105 50 Street
Rimbey, Alberta
Prime Opportunity in the Heart of Rimbey! Discover the ideal foundation for your next project with this ideally situated lot in a peaceful, well-established neighbourhood. Located in the charming town centre of Rimbey, Alberta, the property's central location provides convenient access to shops, restaurants, and community facilities. Situated on 3 spacious lots, including an extra vacant lot in front of Rimbey Lions Playground, this unique property offers ample space for redevelopment. The property is sold as-is, where-is, with no warranties or representations. Don't miss this rare opportunity to build your dream home or investment property. (id:50955)
Exp Realty
1914 Forest Dr
Cold Lake, Alberta
OPEN HOUSE SATURDAY, Sept.21, 12pm - 2pm!! NO NEIGHBORS BEHIND - backs onto Nature!! Completely developed Back Split (1540 sq ft) with 3 +1 bedrooms nestled in a warm, friendly neighborhood. Spacious front entrance leads to a large living room, sitting room warmed by a wood burning stove, 3 bedrooms and a spacious working/eating kitchen. U Shaped Kitchen with abundant counter space and loads of storage. Eating area leads out to the picturesque & private back yard that is just steps away from the Park. Inviting Living room with vaulted ceiling and sky light radiates hospitality and charm. The very spacious primary bedroom features a walk-in closet and a 4 pc ensuite w/jacuzzi tub. 2 additional bedrooms and 4 pc bath complete the main living area. Downstairs is a huge family room, large bedroom, 3 pc bathroom, large storage/office room and a laundry/utility room. Improvements: Newer kitchen Countertop, Windows, Shingles-2012, Hot Water Tank-2016, Furnace-2017, Deck-2022. (id:50955)
Royal LePage Northern Lights Realty
2012 Genesis Ln
Stony Plain, Alberta
Luxury living in Stony Plain's most desirable subdivisions! Feel at home as you walk in the door of this over 2800 sq ft 2-storey home PLUS fully finished basement! Large entryway with plenty of storage. Open concept main floor! HUGE kitchen with tons of storage, a giant island & plenty of pantry space! The dining room has tons of space for hosting family & friends! Living room has an electric fireplace & big window! Upstairs is a GREAT, BIG bonus room complete with vaulted ceiling. Master bedroom is fit for royalty with plenty of space for furniture! Great 5pc ensuite & large walk in closet. 3 more bedrooms upstairs are perfect for kids, guests, home office or anything else you can dream up! Basement features a huge family room, perfect for movie night at home! Another bedroom & bathroom too! TRIPLE ATTACHED HEATED GARAGE! Fully landscaped with a storage shed too! Great location backing onto a walking path and just a short walk to the pond! some photos are virtually staged (id:50955)
RE/MAX Real Estate
4353 46 St
Stony Plain, Alberta
AFFORDABLE townhouse (currently TENANT OCCUPIED and REVENUE GENERATING, that's is why there are very few pictures available) in the family-friendly community of Meridian Heights! Amazing location WALKING distance to schools, Dog Rump Creek, parks, Friesen Brothers, Tim Hortons, TD Bank, so much other shopping and more! Spacious floor plan on main floor offers large living room with fireplace, generous kitchen and bright dining room with pantry, 2 pc bath. Upstairs you will find spacious primary bedroom with walk in closet, 2 other bedrooms and 4 pc main bath. Basement offers plenty of storage space or can be finished to your preferences. Convenient parking with two stalls with electricity is right outside your door. Cute fenced yard! Over the years, the complex has received numerous upgrades, including new windows, doors, siding, and other features. (id:50955)
Century 21 Leading
28 Chambery Cr
St. Albert, Alberta
Discover the Sasha by Bedrock Homesa 3-bedroom, 2.5-bathroom home that blends elegance with modern living. This home features stunning stone pillars that elevate its curb appeal. Oversized, black-wrapped triple-pane windows fill the interior with natural light, highlighting the open-concept main floor where a large great room, dining area, and rear kitchen come together seamlessly. The kitchen is equipped with stainless steel appliances, quartz countertops, and a stylish tile backsplash. The main floor is adorned with luxury vinyl plank flooring and includes a spacious mudroom with shelves. Upstairs, you'll find a cozy bonus room, a convenient laundry area, and a luxurious primary bedroom with a 4-piece ensuite featuring an upgraded tile shower with glass doors. Additional features include a corner pantry with a frosted glass door, a 50 electric fireplace, and integrated smart home technology. Photos are representative. (id:50955)
Bode
10 Karlyle Co
St. Albert, Alberta
STUNNING ARCHITECTURAL DESIGN for those with good taste! Nearly 5000 sq. ft. of dvp living area. AMAZING KITCHEN refurbished fall, 2022, by Towne and Countree Kitchens cost $140,000!! Stunning Cambria Quartz countertops w. baking station. Custom pullouts, gorgeous backsplash tiles, jaw-dropping island w. sink, high-end stainless appliances, Wolf induction range, and copper hoodfan. Adjacent living room w. gas fireplace. Elegant dining. Several den possibilities. 3 + 1 bedrooms with upper loft area ideal for a 5th bedroom or den. Master ensuite is a spa with its own steam shower. Fully developed basement with infloor heating, family room, large bedroom, and full bathroom. Two newer furnances and A/C ('21). Triple attached garage heated w. treated floors, potential to stack a 4th car. Brick exterior is elegant. Concrete roof. Large pie-shaped lot w. fruit trees and mature landscaping. 5 minute to Sturgeon Hospital and Henday. Walk to river valley and farmers' market. Perfect home for Exec. couple. (id:50955)
RE/MAX Elite












