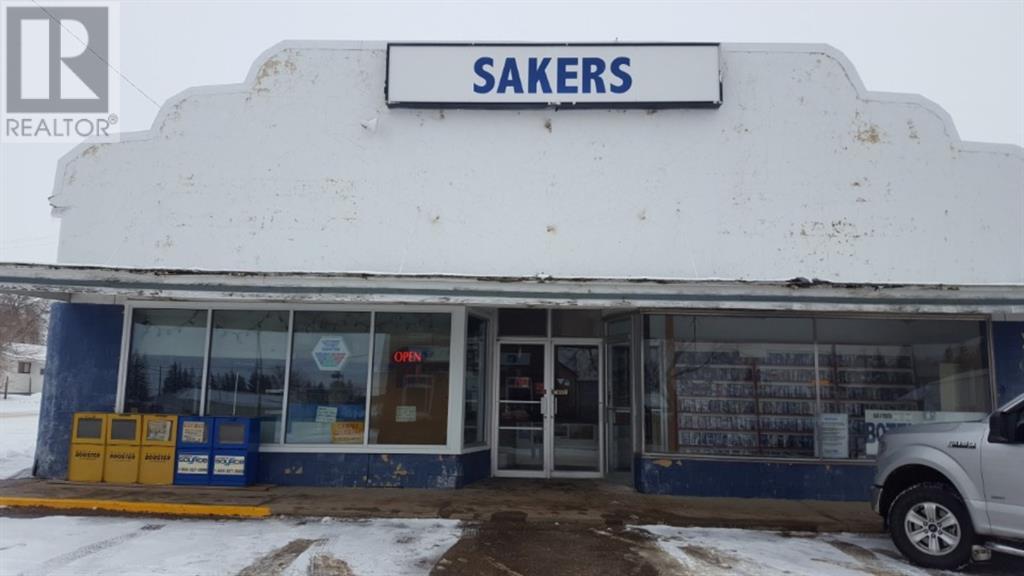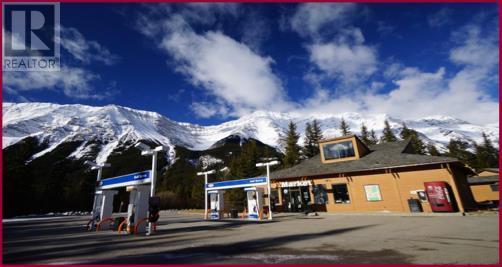5020 50 Street
Evansburg, Alberta
NICE AND STABLE OPERATING GROCERY STORE IN GOOD TOWN. ALL EQUIPMENT (COOLERS AND FREEZERS) ARE NEW. RECENTLY RENOVATED. OLD COUPLE OPERATE THE BUSINESS NOW AND THERE ARE A LOT OF POTENTIAL. BUSINESS HOURS FROM 9:30 AM TO 5:30 PM. SUNDAY CLOSED. (id:50955)
Cir Realty
122 Main Street
Chauvin, Alberta
GOOD LOCATION AND GOOD PRICE. IT IS GOOD FOR FAMILY BUSINESS. IT HAS A GROCERY STORE, BOTTLE DEPOT, LIQUOR STORE (IT IS JUST OPEN NEWLY) AND LIVING SUITE. THE OWNER INVESTED A LOT OF MONEY TO INSTALL THE LIQUOR STORE AND THE LIVING SUITE. IF YOU ARE DILLIGENT, YOU CAN MAKE A LOT OF PROFIT. (id:50955)
Cir Realty
1 Mt. Sparrowhawk Crescent
Rural Kananaskis Id, Alberta
Beutiful Kananaski Area in provincal park. Very profitable gas station + convenience + liquor store + residential (separate 2 suite). Long leased land with the provincial government. Only one hour from Calgary. Currently the business is operated by a manager. There are a lot of potential. It is a good chance to have your own business with the good price. (id:50955)
Cir Realty
4639 Federated Road
Swan Hills, Alberta
GOOD LOCATION AND GOOD POTENTIAL. GAS STATION+CONVENIENCE+LIQUOR+CAR WASH (2 CAR WASH + 1 TRUCK WASH). TANK IS FIBERGLASS DOUBLE WALL 200,000 LITER. (id:50955)
Cir Realty
40 Erica Drive
Lacombe, Alberta
Welcome to your dream home! This 1665 sq. ft. beauty offers spacious living with an open floor plan, perfect for both relaxation and entertaining. On the main floor there are 2 Bedrooms, 2 Full Baths: Including a luxurious master bedroom with a private ensuite and walkin closet. You will love the open floor plan with a gourmet Kitchen that is featuring stunning white cabinets accented with gold colored hardware, a large island with quartz countertops, a HUGE walk-in pantry, and ample space for meal prep and gatherings. Complete new appliance package. Convenience at your fingertips having the laundry on the main floor. The basement has a very spacious and open family room with lots of windows allowing natural light to stream in. You will find options to have another bedrooms and bathroom and storage area in the basement. You decide. You will find that there is a high efficiency furnace, and there is roughed in underfloor heat. You are going to love the size of the attached 26 x 26 garage (676 square feet). The concrete driveway has extra parking for your guests. This home is situated in an excellent neighborhood, close to parks, schools, and shopping.This home combines modern design with everyday convenience. (id:50955)
Cir Realty
5202 67 St
Beaumont, Alberta
Welcome to this stunning half duplex, offering the perfect blend of style, space, and potential! The main floor is designed with an open-concept layout thats perfect for entertaining, featuring large windows that flood the space with natural light. The modern kitchen boasts sleek quartz countertops, a corner pantry for added storage, and plenty of prep space for the home chef. Whether youre hosting family gatherings or cozy evenings with friends, this bright and spacious living area is sure to impress. Upstairs, youll find three generously sized bedrooms, along with a versatile bonus room that can be transformed into a cozy library, home office, or playroom. This home also features an unfinished basement with a separate entrance, offering incredible potential to develop into a suite for additional living space or rental income. With ample room and endless possibilities, this duplex is ready to become your dream home. (id:50955)
Linc Realty Advisors Inc
334 Aston Cl
Leduc, Alberta
4 BEDROOMS UPSTAIRS, BONUS ROOM AND A WALKOUT BASEMENT! Built in 2020 this is the ultimate family home. With a full sized kitchen and a SPICE KITCHEN on the main floor, so you have both an electric or GAS STOVE. With Quartz countertops throughout, 9' ceilings on the main floor, luxury vinyl flooring, and an 18 ft. vaulted ceiling showering the main floor in natural light! Other perks include a separate entrance off the walkout basement allowing for a basement suite if desired, plus an oversized 24' long garage with an 8' garage door. The home comes with a high efficiency furnace, Hot water tank and an HRV System plus A/C. Located on a quiet cul-de-sac, with easy access to 50th avenue, only a few minutes drive to Walmart, Canadian tire or a very fast commute to YEG International this is stress free living at it's finest! In mint condition this spacious family home is a MUST SEE! (id:50955)
Logic Realty
243022 Westbluff Road Sw
Rural Rocky View County, Alberta
PRIME SPRINGBANK LOCATION. SURROUNDED BY ASPEN AND EVERGREEN TREES, A PRIVATE, AND GATED PROPERTY. OVER 7,000 SQUARE FEET OF FABULOUS LIVING SPACE! THE ENTRANCE FEATURES A HIGH CEILING. THE MAIN LEVEL FEATURES MARBLE TILES. AMAZING NEW HARDWOOD FLOORING. THE FORMAL LIVING ROOM FEATURES A DOUBLE SIDED MARBLE TILE SURROUNDED FIREPLACE. VAULTED CEILINGS. THE KITCHEN FEATURES PLENTY OF COUNTER SPACE, A LOVELY BUILT-IN DESK, BEAUTIFUL CABINETRY, PLENTY OF COUNTER SPACE, AND A WALK-IN PANTRY. A WET BAR IS FOLLOWED BY THE BRIGHT FAMILY ROOM, AND THE MAGNIFICENT PIANO AREA. CONVENIENT NOOK FOR CASUAL DINING. LARGE FORMAL DINING ROOM. THE SECOND LIVING ROOM FEATURES A LOVELY FIREPLACE. A STUNNING SPIRAL STAIRCASE LEADS US TO THE UPPER LEVEL. THE UPPER LEVEL FEATURES A LARGE BONUS ROOM FACES THE BEAUTIFUL BACKYARD VIEW. 4 LARGE BEDROOMS. THE MASTER BEDROOM SUITE FEATURES A SEPARATE SPIRAL STAIRCASE, A LIVING ROOM WITH A BUILT-IN FIREPLACE, A 6 PEICE ENSUITE WITH JETTED TUB, 2 WALK-IN CLOSETS, AND A LARGE BALCONY. THE FULLY DEVELOPED WALKOUT LOWER LEVEL FEATURES A LARGE RECREATIONAL ROOM, A MEDIA ROOM, 3 BEDROOMS, AND A FANTASTIC ROUGH-IN UNSPOILED KITCHEN AREA. THE EXCEPTIONAL BACKYARD FEATURES 2 LARGE PONDS AND A FOUNTAIN. EASY ACCESS TO DOWNTOWN, STONEY TRAIL, SHOPPING, AND SCHOOLS. (id:50955)
RE/MAX Real Estate (Central)
642, 6940 63 Avenue
Red Deer, Alberta
Welcome to the desirable Mustang Acres, a prime location conveniently close to essential amenities, parks, and playgrounds. This charming modular home features three bedrooms and two full bathrooms, recently renovated with new flooring and fresh paint throughout. The modern kitchen boasts newer appliances, and the home includes a separate dining area, a brand-new deck with a privacy wall, and a generously sized yard. With newer windows installed, this home is ready for you to move in and enjoy affordable living at its finest. Welcome to Mustang Acres, where convenience and comfort meet. (id:50955)
Kic Realty
5015 47 Avenue
Forestburg, Alberta
Quality throughout. Extensively renovated character home. Large corner lot with mature trees. Single car garage, lots of parking. Spacious 3 bedrooms, office, one full bathroom with a second one roughed in downstairs. New shingles, soffit, fascia, eavestrough, on house, added extra rigid foam insulation, metal roof on garage. Many new doors and windows. Furnace is updated (blower, motor, gas valve, pilot, fan limit switch). Some extra wall insulation. Ducts are cleaned. Waterproofing by the foundation. Updated plumbing & drain. Front deck is replaced sept 2023. Immediate possession. (id:50955)
Century 21 Advantage
434032 Meridian Street
Rural Foothills County, Alberta
**OPEN HOUSE October 5th 10am-12pm**Discover your own piece of paradise with this affordable acreage property, offering a fantastic opportunity for those seeking privacy and potential without breaking the bank. Located just 10 minutes outside of Okotoks, this home is perfectly situated to provide both tranquility and convenience. As you walk into this beautiful 2018 bungalow you will be greeted by a lovely hardie board exterior. Inside there are soaring ceilings, huge triple pane windows, and luxury vinyl plank throughout the main floor. Enjoy the view of the rockies from the comfort of your living room or step outside and take it in from the full length west-facing deck. You will love the luxury teal backsplash, high quality cabinetry and stainless steel appliances the kitchen offers. There is also more than enough kitchen storage space, complete with a walkthrough pantry. On the main level you will find the master bedroom featuring a walk-in closet and beautiful ensuite. This home also features an additional bedroom/office on the main level as well as 3 sizeable bedrooms in the basement. The walkout basement features a large living area and flex space with in floor heating, perfect for entertaining or spending time with the family. IF this is the perfect house but not enough land, it can be purchased along with MLS A2161088 which would give an additional 4.7 acres. This home won't stick around for long, come check it out before its gone! (id:50955)
Century 21 Foothills Real Estate
63 Landry Bend
Red Deer, Alberta
Welcome to 63 Landry Bend in the desired community of Lonsdale ~ A fully developed 4 bedroom & 3 bathroom Bi-Level home with a front attached garage. This beautiful and well-maintained home offers a functional layout for modern day living with a spacious open-concept design and vaulted ceilings in the main living area. Large windows further enhance the sense of space and fill the home with natural light. The living room features newer laminate flooring that nicely complements the overall neutral decor. The kitchen has oak cabinets with soft-close cabinets & drawers, a corner sink, a raised eating bar, under-cabinet lighting, newer dishwasher & microwave, and a pantry for your storage needs. The main floor also includes a full bathroom and two comfortable bedrooms, alongside a generously sized primary bedroom featuring a 3-piece ensuite and a walk-in closet. Head downstairs to find a fully developed basement—completed just 4 years ago—featuring soft carpet, a large family room with large windows and an illuminated niche wall. You'll also find 2 storage areas, a well-sized bedroom with ample closet space and a beautifully finished 3-piece bathroom. The utility room offers additional shelving, laundry appliances and the mechanical equipment. Additional highlights of this home include updated custom blinds, smart lighting features, central vacuum, FUNCTIONAL INFLOOR HEATING, and CENTRAL AIR CONDITIONING which was installed in 2021. The back door in the kitchen leads out to a fully fenced, south-facing backyard with a large deck equipped with a gas line for a BBQ. There is a concrete pad at the bottom of the deck stairs and an enclosed storage area with 2 access doors beneath the deck. Enjoy the added benefit of the charming black decorative fence that keeps small pets safe and an extra gated parking pad inside the fenced yard for your RV. The yard features multiple gates on both sides of the house for easy access. The attached garage is partially insulated and drywalled. This lovely home blends style, comfort, and functionality perfectly and is located steps away from the walking/biking pathways of Red Deer’s beautiful trail system. This location also offers nearby schools, playgrounds, restaurants, shopping and the Collicutt Centre – a great place for multi-use activity. (id:50955)
2 Percent Realty Advantage












