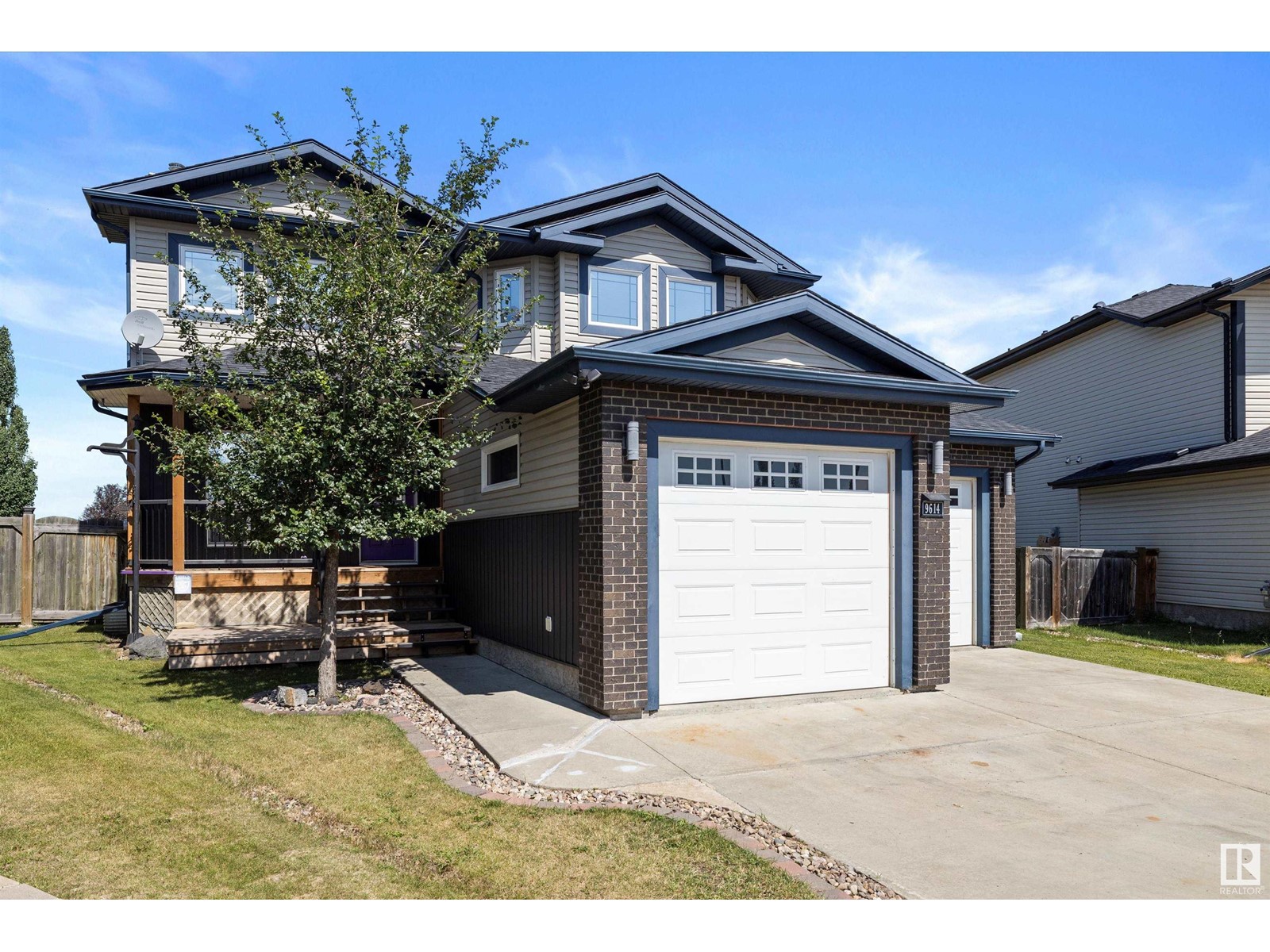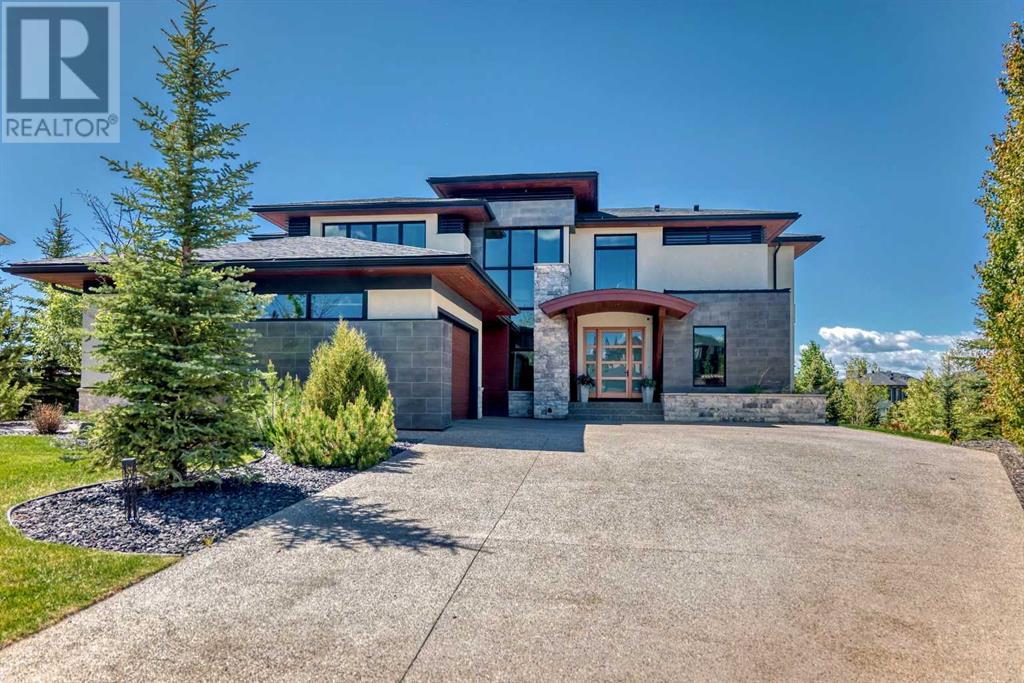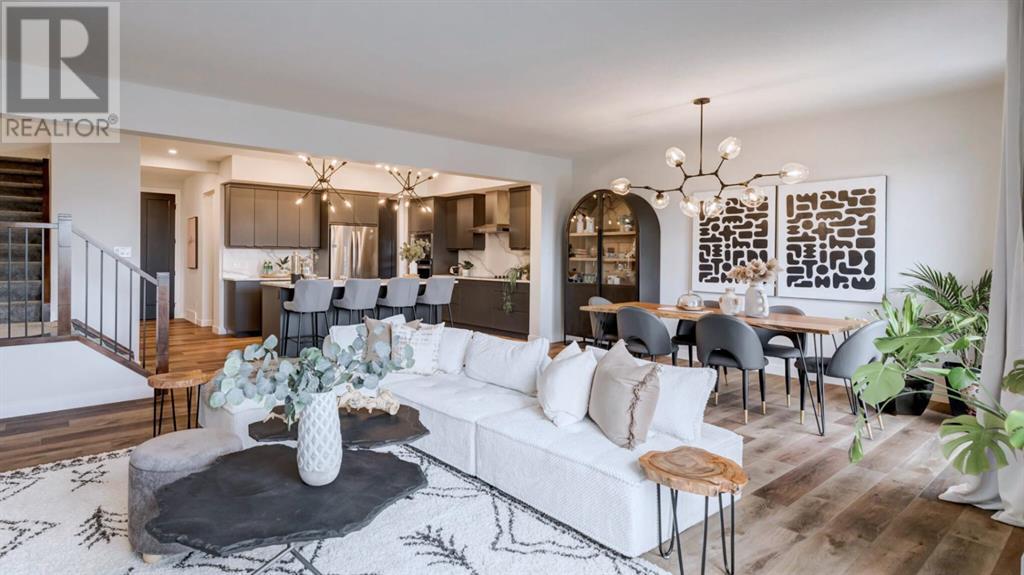44 Pineview Rd
Whitecourt, Alberta
This property is a 1988 built bi-level dwelling located on a 1390 SqM lot.The property features vinyl siding, asphalt shingle roof, double pane PVC windows, updated mechanical and new hardwood/tile flooring throughout. The home is finished into a living room, renovated kitchen with quartz countertops and updated appliances, dining area, 3 bedrooms and 2 updated bathrooms on the main floor. It features a full basement, fully finished with separate entrance, 8 foot drop ceilings and carpet/tile throughout. Demised into a family room with gas fireplace, bedroom, laundry area and mechanical room. Home features (2) double attached garages - fully finished/heated with overhead doors/openers, quadruple wide paver stone driveway, full chain-link/metal fence, large concrete parking pad accessible through an overhead door via the garage, (2) tiered back covered wood decks. Average landscaping, property backs on to a green area with skating rink, kids playground, etc. (id:50955)
Homefree
5506 Poirier Wy
Beaumont, Alberta
Welcome to your dream home! This stunning 2-story home is nestled in a peaceful cul-de-sac, offering 2,950sqft of luxurious living space with 6 bedrooms & 5 full bathrooms. This home is perfect for large families or those who love to entertain! Step inside to find elegant engineered hardwood floors, porcelain tiles & stonework throughout. The gourmet kitchen is a chefs delight, featuring sleek quartz countertops, 2-toned cabinets, a convenient countertop-cooktop, & high-end S/S appliances. The main floor is complete with a large living room including an electric fireplace, den, flex space & full bathroom. Ascending upstairs you are greeted by the luxurious primary suite w/his & her closets, steam shower, jetted tub & dual sinks. The upper level includes 3 add. large bedrooms, 2 full baths, a bonus room and laundry. The finished BSMT offers 2 beds, bathroom, wet bar & space for entertaining with a 2nd fireplace. The attached triple car garage includes a unique pull-through bay. ALL THIS HOME NEEDS IS YOU! (id:50955)
Exp Realty
45 Darby Cr
Spruce Grove, Alberta
BRAND NEW executive bungalow with TRIPLE attached garage in Deer Park Estates, Spruce Grove! Exceptional quality is the standard with Southbend Developments, and great attention to detail in every design aspect shines through with this new property. Beautiful and modern colour palette incorporating soothing greens, greys and neutrals. Large formal entry way leads to open concepts living area. Kitchen is central around huge custom quartz island with seating for 4, cabinetry to the ceiling, high end stainless appliances, beautiful white sink, and walk though pantry leading to mudroom/laundry. Dining area created with entertaining in mind, with built in cabinetry/shelving. Living room centered around custom designed feature wall. Primary suite and spa like ensuite with double sinks, fabulous soaker tub, and huge walk in closet. Main floor office/2nd bedroom and powder room complete the main floor. 2 more bedrooms, 4 piece bathroom and large family/media room underway in the basement! (id:50955)
RE/MAX Preferred Choice
9614 82 Av
Morinville, Alberta
Don't miss out on this stunning 3 bed, 3.5 bath, 2033 sqft, single-family home on an 8993 sqft corner lot in South Glens. This prime location is close to a playground, golf course, schools, and just 8 min from St. Albert shopping via Hwy 2, with easy access to CFB Edmonton and the Henday. The main floor features ceramic tile and hardwood, a renovated kitchen with newer appliances, a walk-in pantry, and an eat-at island. Enjoy built-in shelving, wainscoting, coffered ceilings, custom wood flooring, and upstairs laundry with storage. The master has a 4pc ensuite and walk-in closet. The finished basement includes a full bath, living space with Murphy bed, and storage. The oversized garage fits 3 cars, has 220 power, and the large driveway plus a garage pad in the backyard provide extra parking, including room for an RV. The fully fenced backyard has a shed, large deck, and space for kids, pets, and a garden. Make this dream home yours today! (id:50955)
RE/MAX Real Estate
5 Darby Cr
Spruce Grove, Alberta
This home is absolute PERFECTION!! Located in the highly sought-after area of Deer Park Estates, this BRAND NEW bungalow by Patel Homes was designed for buyers with the most discerning tastes. Features here include 9 ceilings throughout, hardwood flooring, a dedicated office/den, Chefs kitchen with two-toned cabinetry, stainless appliances, center island, QUARTZ countertops, corner pantry & separate dinette, a gorgeous living room with stone feature wall & electric fireplace, main-floor laundry, a 4pc bath, and 2 generous-sized bedrooms including a king-sized owners suite with 10 coffered ceilings, walk-in closet, & adjoining 5pc ensuite. Complete with a triple-attached garage, this home is wired for sound, and has a desirable SOUTH-FACING backyard exposure. Welcome home! (id:50955)
RE/MAX Preferred Choice
5114 48 Av
Ponoka, Alberta
Welcome to your new cozy abode nestled just a stone's throw away from downtown! The home offers small city living with easy access to shops, restaurants, and entertainment options.This delightful 2-storey house provides the perfect blend of convenience and comfort, with ample space for the whole family. Neatly laid out on the main floor is your living area, a den, dining, kitchen, laundry and a well-appointed bathroom for your daily comfort and relaxation. Upstairs you'll find two good-sized bedrooms with a great amount of space in the hallway. Enjoy privacy and security with a beautifully crafted fence enclosing your property. Whether you're strolling through vibrant streets or exploring local hotspots, everything you need is just moments away. Don't miss out on the opportunity to make this charming house your new home sweet home! (id:50955)
Century 21 All Stars Realty Ltd
5003 47 Avenue
Forestburg, Alberta
You will want to check out the transformation this home has undergone in the last 2.5 years. The home has all new windows on the main and upper floors, new siding, a new front and back deck, front and back doors and the yard was fully fenced. This is just a few of the improvements to the home. The basement was renovated to add a primary bedroom with French doors, family room and 3pc bathroom. Upstairs new kitchen countertops were installed as well a new kitchen sink. The upstairs bathroom has a brand new vanity and a new tub surround will be installed. There is new flooring throughout, new light fixtures and accent walls added. The owners also put in a water softener and R/O system. This home has 1 bedroom on the main floor, 2 on the upper level and a 4th in the basement. There is also a single garage for parking and extra storage. Sit back and enjoy your new home without the renovation hassle. (id:50955)
Coldwell Banker Ontrack Realty
329 Creekstone Rise
Rural Rocky View County, Alberta
Experience the splendor of this custom-built residence situated in a quiet cul-de-sac overlooking a serene pond in the prestigious Watermark community. Spanning over 6800 square feet of luxurious and functional living space, this home is a masterpiece of design and craftsmanship. Upon entry, a grand foyer welcomes you with a custom-built wardrobe closet and a convenient half bath nearby. The main floor features an elegant office with an exquisite barn door for privacy, offering scenic views of Watermark's tranquil ponds and mountains. The great room showcases breathtaking vistas of the rocky mountains, centred around a striking granite-fronted two-way gas fireplace and embellished with hardwood and tile flooring. The heart of the home is the gourmet kitchen, boasting quartz countertops and top-of-the-line appliances including two Asko dishwashers, a double Fisher-Paykel fridge, Miele steam oven, Wolfe gas range, built-in oven, built-in microwave, and a Butler's pantry with a bar fridge. Adjacent to the kitchen, a fabulous mudroom with lockers leads to an oversized triple attached insulated heated garage. This residence features a state-of-the-art sound system with 8 audio zones and includes 12 TVs, all controllable via remote or smartphone ELAN technology. A cozy breakfast nook adjacent to the island provides access to an indoor covered patio with remote wind-canceling screens, a built-in BBQ, gas fireplace, TV, and overhead heaters. Upstairs, three large bedrooms each offer separate sitting areas. The primary suite boasts a two-way gas fireplace, a wet bar with a bar fridge, a private balcony, a feature-lit wall, and expansive view windows. The luxurious master ensuite features a fireplace by the tub, dual sinks, a steam shower, and a massive walk-in closet with shelving and an island. The upper-level laundry room is equipped with upper and lower cabinets for added convenience. The walkout basement level is an entertainer's dream, featuring a bedroom with a 4-piece ensuite, a gym, a family room, a media room with projector and screen, and a wet bar with a quartz island and bar fridge. Additionally, this level boasts its own temperature-controlled wine room and polished concrete floors. Enhancing the exterior are two covered patios adorned with stone, tile, cedar, and acrylic stucco. Enjoy the privacy of this location overlooking the pond and access to kilometers of walking paths within the community. This home is loaded with inclusions including 2 air conditioners, a water filtration system, and an irrigation system. Welcome to your new dream home! **don't forget to watch the video tour!** (id:50955)
Royal LePage Benchmark
78 Lakeview Inlet
Chestermere, Alberta
GREAT INVESTMENT!! Welcome to 78 Lakeview Inlet where you can view this STUNNING!! 5-bedroom, 4-bathroom HOME with the most AMAZING YARD!! & hardwood flooring throughout, nestled on a corner lot in the sought-after, family community of Lakeview Landing in Chestermere. On your way to the front door, you already feel at home with a quaint outside sitting area. As you enter inside you will find upstairs the 4 bedrooms, one of which is the wonderful Master bedroom with an extra cozy sitting room with natural light to enjoy reading a book or just taking a moment for yourself. The renovated 5-pce Ensuite with beautiful free-standing bathtub, also has a stand-up shower and great walk-in closet with his and her vanities!! Also upstairs is the main 4-pce washroom. Main level boasts a sitting room/flex room/den, half bath, the laundry room, formal dining room, then a few steps more and you enter into the very warm and inviting , open-concept, large living room with beautiful gas fireplace, huge kitchen with tons of counter space and a walk-in pantry with Oak cabinetry!! and a small bar fridge was added. All stainless steel appliances and dishwasher is only 3 months old. This area also has a breakfast nook that is surrounded by windows to let in the natural light and door to the outside decks. Downstairs has a wet bar with a regular sized fridge and 2 egress windows were professionally installed. One in the bedroom and one at the end of the living room to add more light. Finally, the showstopper of a back yard with 2 tiered decks, pergola, amazing landscaped with lots of plants, underground lighting, a pond and large shed for storage. Oversized Double heated double garage that is insulated as well. Much much more on this outstanding property! Near schools, parks, shopping, the lake and much more. This is a must see!! Book with your favorite realtor before you miss out!! (id:50955)
Real Broker
40 Midtown Close Sw
Airdrie, Alberta
Welcome to 40 Midtown Close—a stunning semi-detached gem in the heart of Airdrie, built in 2021. This elegant home offers four spacious bedrooms and three -and-a-half baths, perfectly combining modern style and thoughtful design. From the moment you step in, you'll be captivated by the open-concept layout on the main floor, featuring a gourmet kitchen with a large island—ideal for entertaining family and friends. The spacious master bedroom is a true retreat, complete with a walk-in closet and a luxurious ensuite, providing the perfect end to your day. The finished basement with a separate entrance opens up endless possibilities, including creating a private suite or expanding your family living area. One of the standout features of this property is its ideal location backing onto a serene walking trail and park, allowing for direct access to nature right from your backyard. Imagine relaxing on your beautiful patio, fully fenced for privacy, as you enjoy peaceful moments outdoors. With the canal, multiple walking trails, and quality schools nearby, this home offers a perfect balance of tranquility and convenience. Whether you're looking to settle into a thriving community or invest in a versatile property, 40 Midtown Close provides endless opportunities. Experience modern comfort, natural surroundings, and thoughtful amenities—all in one inviting package. Don’t miss out on the chance to call this beautiful property home. Please contact to book your private tour today! (id:50955)
Real Broker
14538 29-4a Township
Hanna, Alberta
Welcome to this spacious and serene rural retreat, perfectly situated just outside of Hanna, Alberta. Offering the best of both worlds, this property provides the peace and privacy of country living while still being conveniently close to town, only 17 minutes away.Nestled on a sprawling lot with no neighbours behind, this property offers the ultimate in privacy and tranquility—a true retreat from the hustle and bustle. If you have a green thumb, you'll appreciate the expansive outdoor space, perfect for cultivating your dream garden. Plus, with a charming chicken coop already in place, you can enjoy farm-fresh eggs every morning, bringing a touch of country living right to your doorstep.The vast, private yard is an invitation to embrace the outdoors, whether you're hosting lively gatherings on the large deck or simply unwinding in the peace and quiet that surrounds you. Imagine summer evenings spent with friends and family, or quiet mornings sipping coffee as you take in the natural beauty of your surroundings.Step inside to find a warm and inviting atmosphere! A double-sided fireplace serves as the heart of the home, offering cozy warmth in both the dining room and living room—an ideal feature for those chilly Alberta winters. The kitchen is bright and welcoming, with a window overlooking the lush backyard, and its open-concept design enhances the sense of space and light throughout.The large upstairs bathroom is a standout, designed with relaxation in mind. It features a double vanity, a luxurious soaking tub, and a separate shower, offering a spa-like experience after a long day.Downstairs, the fully finished basement adds even more living space and versatility. It features two additional bedrooms, a recreation room complete with a pool table and treadmill (both included with the home), a den, and a bathroom. This space is perfect for entertaining, hosting guests, or creating your ideal home gym.This property is more than just a house; it’s a lifestyle. Of fering the perfect blend of rural serenity and modern convenience, it’s an exceptional opportunity for those seeking a peaceful, yet well-connected life. Don’t miss out on making this remarkable property your own—schedule a viewing today and start imagining the possibilities of life in this beautiful rural home, just south of Hanna, Alberta. (id:50955)
Coldwell Banker Mountain Central
208 Precedence View
Cochrane, Alberta
Welcome to this exquisite open-concept home in the sought-after Precedence community, where luxury meets BREATHTAKING VIEWS. With large windows on every floor, NATURAL LIGHT floods the space, highlighting the impeccable design and attention to detail. Step into the inviting living room, complete with a striking GAS FIREPLACE adorned with upgraded elegant FLOOR to CEILING TILE—a perfect centerpiece for cozy gatherings. The heart of the home is the stunning TWO TONED CABINETRY, featuring high-end upgrades such as QUARTZ COUNTERS on a spacious ISLAND with a BREAKFAST BAR, a stylish TILED BACKSPLASH, and premium STAINLESS STEEL APPLIANCES, including BUILT IN OVEN/MICROWAVE and a ELECTRIC COOKTOP that seamlessly complements this sophisticated kitchen. A WALK-IN PANTRY equipped with extra plug-ins and built-in shelves adding convenience to your culinary adventures. The EXPANSIVE DECK overlooking the GLENBOW VALLEY, is completed with a BBQ GAS LINE, offers an ideal setting for outdoor entertaining while soaking in the stunning views. This home is equipped with LOTS OF UPGRADES with LUXURY VINYL PLANK throughout the main floor and upgraded BLACK LIGHTING throughout to further elevate this home’s luxury feel. Upstairs, discover a versatile BONUS ROOM with nook great for a quiet OFFICE SPACE, a generous 4-piece guest bathroom, and three well-appointed bedrooms, including the magnificent primary suite. The master retreat boasts a SPA-LIKE 5 PIECE ENSUITE featuring a SOAKER TUB with a striking TILED FEATURE WALL, a walk-in TILED SHOWER and a DUAL VANITY for convenience. The FULLY FINISHED WALKOUT basement is a true gem, offering a PRIVATE SUITE with SEPARATE ENTRANCE down the side of the home, a cozy bedroom, a 3-piece bathroom, and a spacious family room, complete with another elegant ELECTRIC FIREPLACE. As you walkout to the PRIVATE YARD you will be greeted with a CONCRETE PATIO with an addition and ARTIFICIAL TURF for you and your guests to enjoy. Don’t miss your chance to o wn this remarkable home that combines style, functionality, and STUNNING VIEWS! Schedule your showing today! (id:50955)
Exp Realty












