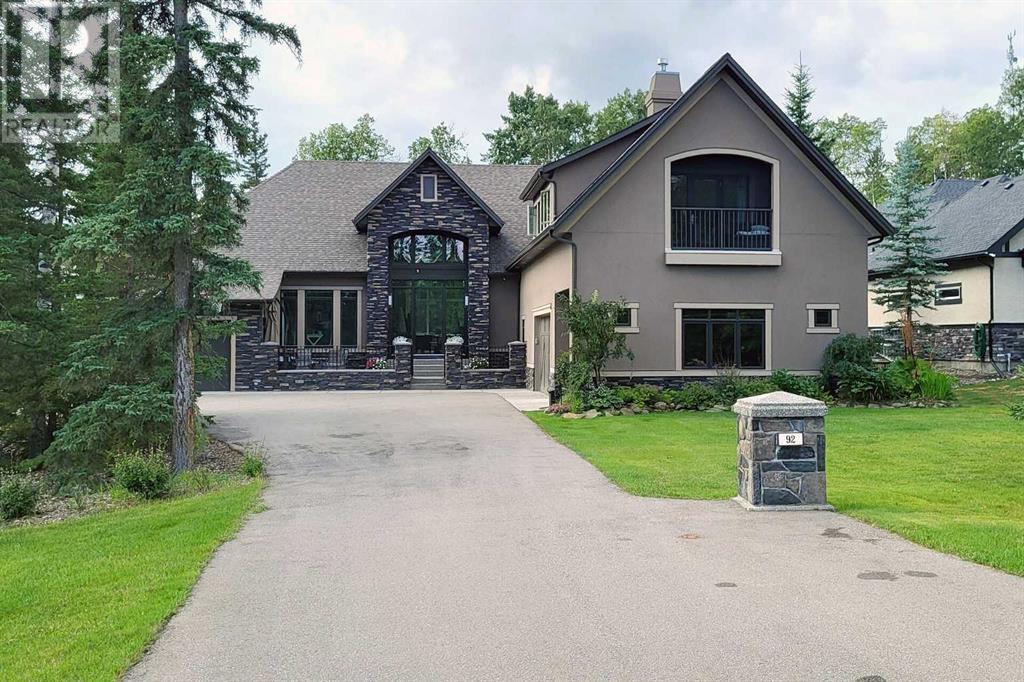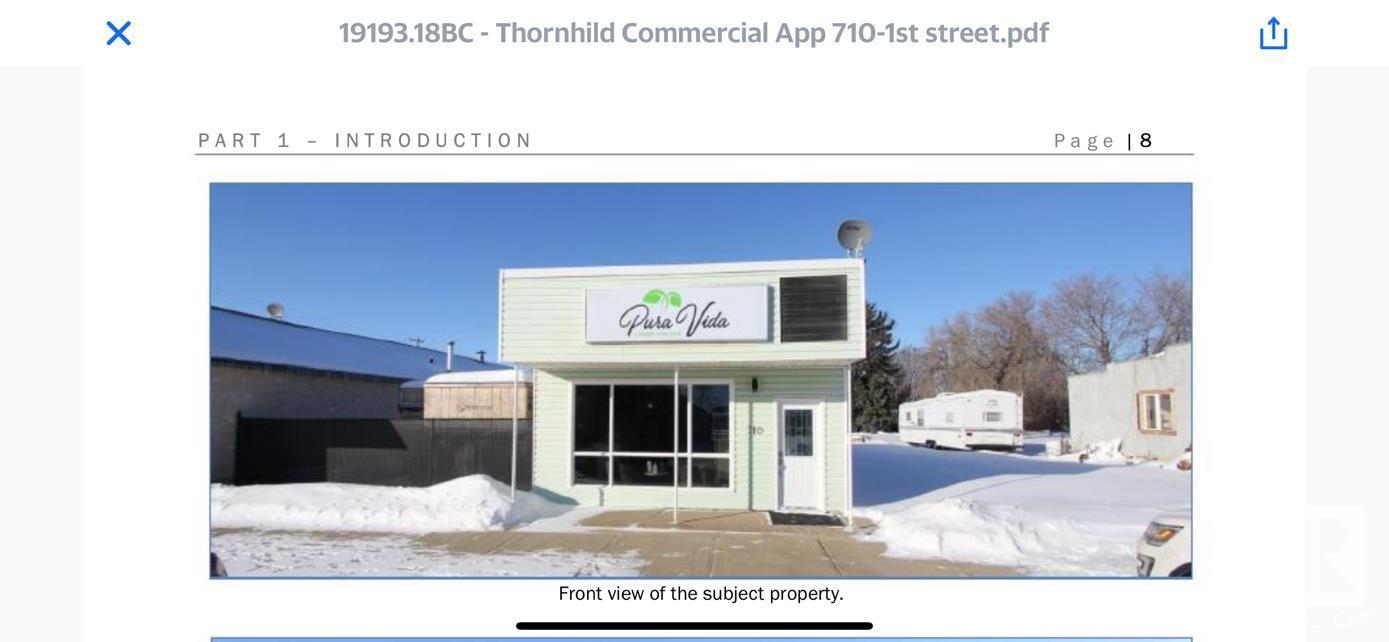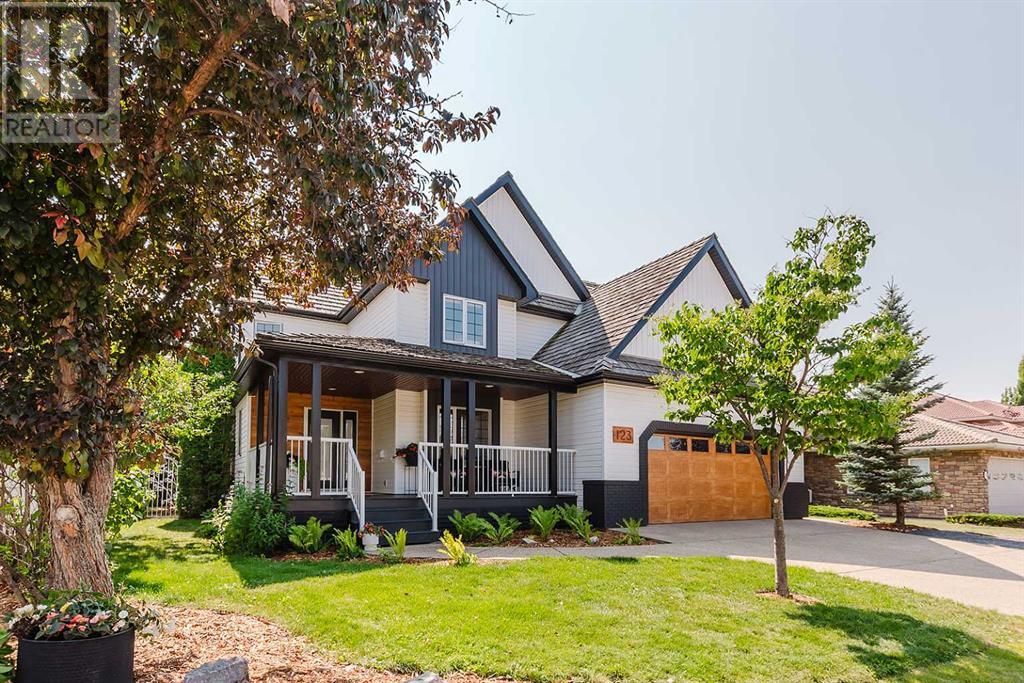264 Northern Lights Crescent
Langdon, Alberta
Gorgeous Nuvista SHOW HOME available for IMMEDIATE POSSESSION! This 4 bedroom home has great curb appeal with a cozy front verandah and features 2,555 sq ft of living space including the finished basement. This 4 bedroom home features a TRIPLE CAR GARAGE, a trendy white kitchen with upgraded appliances and quartz counter tops, a main floor flex room/office, luxury vinyl plank & ceramic tile flooring, central air, full landscaping and a rear deck. Situated in the community of Painted Sky in Langdon, only 20 minutes east of Calgary. (id:50955)
RE/MAX Landan Real Estate
92 Hawk's Landing Drive
Priddis Greens, Alberta
Welcome to 92 Hawk's Landing Drive in Priddis Greens, AB—a one of a kind residence nestled in a prestigious community that offers an exceptional blend of luxury and nature. This stunning single-family home spans an impressive 3,737 square feet, with an additional 2,627 square feet in the walk-out basement, providing an expansive 6,364 square feet of elegant living space. With four spacious bedrooms and three full bathrooms, two laundry rooms, office, two patios, and three half-baths, this home is a sanctuary of comfort, style, and tranquility. Set amidst breathtaking natural surroundings, this property offers panoramic views of lush green spaces, forests, and majestic mountains. Upon entering, you’ll be welcomed by a spacious, open floor plan that seamlessly combines elegance with functionality. High ceilings and abundant natural light create a warm, inviting atmosphere, making every room feel bright and airy. This home has been meticulously updated, featuring a remodeled kitchen, new hardwood floors on the main level, a renovated master bathroom, a wine cellar, updated fireplace tile work, an upgraded main foyer and pantry, A/C, refreshed stairs and upstairs loft suite, fresh paint, a new hot tub, firepit, and a screened room. Every detail has been thoughtfully considered to ensure the highest level of comfort and convenience, from modern finishes to a well-designed layout. The recently remodeled kitchen is a chef’s dream and is equipped with white marble countertops, a large island, a Wolf gas range, a Sub-Zero fridge, two dishwashers, and ample cabinetry. Whether hosting a grand dinner party or enjoying an intimate family meal, this kitchen is sure to impress. Residents and guests alike can enjoy post-dinner cocktails or morning coffee on the large adjacent, West-facing patio, which offers stunning views of the nearby Hawks Landing golf-course and aspen forest. This residence boasts four amply-sized bedrooms, each complete with their own walk-in closet. The overs ized master suite serves as a peaceful retreat and features a luxurious en-suite spa-like bathroom, complete with a soaking tub, separate shower, and dual vanities. The expansive master walk-in closet offers plenty of space to keep your wardrobe perfectly organized and easily accessible. In addition to the bedrooms, this home has an upstairs loft that features a full bathroom, providing a private space for guests or family members away from the primary living area. This addition enhances the home’s thoughtful layout that is designed to accommodate both intimate family living and larger social gatherings. Located just a short drive from major highways, 92 Hawk's Landing Drive offers easy access to urban amenities while preserving the tranquility and privacy of a countryside retreat. Whether you’re an avid golfer, a nature enthusiast, or someone who simply appreciates the finer things in life, this home has something to offer. Don’t miss the opportunity to make 92 Hawk's Landing Drive your new address! (id:50955)
Grand Realty
9 Lanterman Close
Red Deer, Alberta
Great move in ready home in a FANTASTIC NEIGHBOURHOOD!This lovely two storey home has great curb appeal on a nice quiet close.A sweet front porch welcomes you into the front entrance with a large coat closet and a handy storage bench. The Main floor has a wonderful, unique MOSTLY open concept layout. The living room is spacious and anchored by a gas fireplace. There is a pony wall between the living room and kitchen which features extra storage. The large kitchen is well designed with ample counter and cupboard space, a large island with a raised eating bar and a LARGE eating area with big windows and access to the deck via the garden door. There is a handy 2 piece bath, MAIN FLOOR LAUNDRY and access to the garage. The pretty OPEN STAIRWELL leads to the second floor. There is a LARGE master bedroom with 4 piece ensuite and a walk in closet. There is a FULL 4 piece bath, another bedroom and an office with built-in shelves that could easily be converted into another bedroom. The basement is beautifully laid out. There is a third bedroom, a HUGE FAMILY room with a corner fireplace, a 4th bathroom and additional storage.The garage is oversized and has room for extra projects and storage as well as 2 full sized vehicles.The yard is fully landscaped and fenced and with mature trees and shrubs offers privacy. The sunny south facing deck is the perfect place to enjoy a morning coffee. Shingles replaces 2024, Furnace motor 2022, appliances in 2018. The home has been recently painted, carpets cleaned and a top to bottom professional cleaning! Quick possession is available. Located in lovely mature Lonsdale, making a move has never been so easy! (id:50955)
Royal LePage Network Realty Corp.
4 Cranna Place
Lacombe, Alberta
Everything you're looking for in large family home is HERE.This gorgeous CUSTOM COLBRAY home sits on a massive 10000+ square foot pie lot nestled in the trees and steps from Cranna Lake. With AMAZING curb appeal, this home is immaculate and move-in ready. The large front entrance with an OPEN STAIRCASE is finished in pretty porcelain tile and features built-in benches with convenient storage and a clever two way coat closet. Several steps take you to the stunning OPEN TWO STOREY main living area. This spacious entertaining area is anchored by the beautiful slate gas fireplace. Well lit with floor to ceiling windows and a large chandelier, this space was meant for gatherings. The large chef's kitchen has plentiful counter & work space, so many cabinets, room for a coffee bar and a massive island with seating. Finished in rich dark tones with contrasting granite, the effect is stunning. There is a handy WALK THROUGH Pantry with a built in alcove for a stand up freezer. The eating area offers enough room for a large kitchen table and looks into the treed yard. Extending past the walk through pantry is a HUGE LAUNDRY & MUD room. There is additional built-in cabinet storage flanking the washer and dryer and topped with a long folding counter/ countertop. There is a walk in utility cupboard, FOUR custom built in LOCKERS with cubby storage and access to the TWO WAY coat closet. This also has access to the 24' x 25' garage. A two piece bath rounds out the main floor. Up the open staircase leads you to the second story. With the open concept design, this light and airy second floor is kept bright yet cozy with warm plush carpeting. The master suite is simply beautiful. More floor to ceiling windows and an absolute DREAM ensuite. Expansive double sinks with so much storage, a deep soaker tub surrounded by frosted windows, a walk in shower and a water closet. The walk-in closet is 6' x 12'. There is a good sized BONUS ROOM, a WALK IN linen closet, two additional bedrooms & a four piece bath. Into the basement offers MORE GREAT SPACE. There is a small family room with a DRY BAR complete with microwave and mini fridge. The LARGE THEATRE ROOM offers optimal setup for watching your favourite flicks on the WALL SCREEN; projector included! There are also TWO MORE large bedrooms and a full 4 piece bath. Oh so cozy with in-floor heat!The yard is truly one of a kind. The main level composite deck spans the back of the house and looks into the treed and secluded yard. The large retaining wall adds so much usable space to the sloped side of the yard, and the tree house is an ADDED bonus. The numerous trees and shrubs keep the yard private and tranquil. Cranna lake, the trail system and school are only minutes away. With its warm contemporary design, this stunning showpiece offers room for EVERYONE, especially families that NEED SPACE! Tucked away in a quiet close, this home is a TEN! (id:50955)
Royal LePage Network Realty Corp.
710 1 St St
Thorhild, Alberta
Cozy little house with 2 bedrooms great holding property. Property sold as is condition. Tenant may stay. Large lot. zoned commercial (id:50955)
RE/MAX River City
4536 57 Av
Lamont, Alberta
Discover your dream home with this spacious bi-level features 6 bdrm, 2.5 bath. Indulge yourself in the luxurious steam shower with mood lighting & music. Step inside to an open concept design that boasts vaulted ceilings & skylights, filling the living areas with natural light. Beautiful hardwood floors flow throughout, enhancing the homes elegance. The heart of the home is the expansive kitchen, complete with granite countertops a generous island. Step out onto the deck to relish views of the serene country yard. The walkout basement offers a cozy rec room with classic brick fireplace, creating a warm relaxing atmosphere. With newer laminate floors throughout the basement. Storage not an issue with both an attached double garage 21.5x23.10 & a detached heated garage, perfect for projects. The large laundry rm includes extra storage. For the warm days central A/C. Roof replaced 2018 & 50-gallon hot water tank 2022. The upper-level bdrms feature newer carpets. Hot Tub negotiable. Almost country HOME! (id:50955)
Realty Executives Focus
802, 6 Merganser Drive
Chestermere, Alberta
Exquisite 4-Bedroom Townhome, nestled in the thriving and vibrant community of Chelsea. This exceptional home offers unparalleled convenience with nearby playgrounds, scenic pathways, and shopping options, all within a welcoming and dynamic neighborhood. Step inside to discover a beautifully designed living space featuring 4 bedrooms, 2.5 bathrooms, and an attached double heated garage. The main floor includes a versatile bedroom that’s ideal for guests or a home office. The interior showcases top-tier finishes and craftsmanship, including elegant Vinyl Plank flooring throughout the main living areas and high ceilings. The gourmet kitchen is a chef’s delight, featuring Full-Height Cabinetry with soft-close Doors and Drawers, a sleek Stainless Steel Appliance package, and a storage pantry. The Eat-Up Bar, highlighted by stunning Quartz Countertops, offers a stylish spot for casual dining and entertaining. The Primary Bedroom serves as a serene retreat, complete with a spacious walk-in Closet and a luxurious 4-piece Ensuite bathroom. The upper level is thoughtfully designed with two additional Bedrooms, a 4-piece Main Bathroom, and convenient upper-floor Laundry, ensuring comfort and practicality for the entire family. Bright and airy, this move-in-ready home is an invitation to elevate your living experience and embrace the refined Truman lifestyle. Seize the opportunity to make this exceptional townhome yours today! *Photo gallery of similar unit* (id:50955)
RE/MAX Real Estate (Central)
8 3400 48 St
Stony Plain, Alberta
These properties do not come to the market often. The location of this property is highly desirable with green space on one side and in the back and view of the pond and no neighbours across the street. This is an oversized, double lot with mobile home and addition plus tons of parking. Large 24x22 detached garage has concrete floor and ashphalt driveway. Front porch/deck and gazebo welcomes you into this well maintained home with just under 1700sqft of living space including living room, family room, sun room, 3 bedrooms, 3 full baths +den. Open concept kitchen has newer cabinetry and granite looking countertops and appliances. Laminate flooring throughout. Double French doors open to the large primary bedroom with 3pce ensuite. Cozy family room has gas stove that has just been inspected. Double French doors open to large sunroom. Newer hot water tank. Low lease fees of $400/month and a very well taken care of mobile park makes this home all the more attractive. (id:50955)
RE/MAX Preferred Choice
121 Sundown Grove
Cochrane, Alberta
Welcome to 121 Sundown Grove—a former show home with an exceptional layout, featuring 4 SPACIOUS BEDROOMS on the upper level—a gem in the highly sought-after community of Sunset Ridge. The main floor showcases hardwood flooring throughout, a private office with glass French doors, a gas fireplace in the living room, and a beautiful white kitchen with an abundance of cabinetry, a large island, and a walk-through pantry. Additionally, this eco-friendly home includes 12 solar panels, offering energy efficiency and reduced utility costs. Upstairs, this home continues to impress with a versatile bonus room and convenient laundry room. The luxurious primary suite offers a spa-like ensuite with a large soaker tub, separate shower, dual sinks, and a walk-in closet. The partially finished basement provides a 5th bedroom, framed space for an additional bathroom and rec room—allowing room for future customization. Stepping outside to a fully fenced, landscaped backyard with underground sprinklers, you’ll love the location of this property backing onto a walking path and within walking distance to the school. With central air conditioning, granite countertops throughout, a double attached garage, and a prime location close to schools, parks, and pathways, this pristine home has everything your family needs. Schedule your viewing today! (id:50955)
Coldwell Banker United
364073 Range Road 61
Rural Clearwater County, Alberta
3.24 Acres situated within minutes of Caroline, Beautiful picture perfect setting with 40x60 heated shop with upper level man cave, Gated acreage, Triple garage leading to a 1983 4 level split home in immaculate condition. 4 bedroom 2.5 bathroom home with triple garage, guest log cabin, grounds are meticulously maintained. Inside is a warm and welcoming home with covered deck and hot tub, the kitchen and dining area serve a large family, the main level has a cozy living area with bay window, upper level has three bedrooms and 4 piece bathroom, downstairs levels have a further bedroom, bathroom, office and family room, sauna, and entrance to the three car garage with large storage room. (id:50955)
Real Broker
20 Sagewood Close
Red Deer, Alberta
This stunning residence at 20 Sagewood Close, Sunnybrook South, epitomizes refined luxury and thoughtful design. Spanning over 4,800 square feet, the home radiates sophistication, enhanced by premium finishes like wide-plank engineered hardwood floors and custom tile work. The heart of the home is its gourmet kitchen, a chef’s dream, featuring a Wolf 4-burner with griddle cooktop, Sub-Zero refrigerator, and Miele coffee station. Warm grey custom cabinetry complements the kitchen's sleek, seamless aesthetic, making it perfect for everyday meals or grand entertaining. The open-concept main floor boasts soaring ceilings and Nano bi-folding patio doors, creating a seamless transition to the outdoor areas. A three-season room with a gas fireplace and commercial BBQ setup ensures year-round enjoyment and entertaining.Upstairs is a dedicated family zone, highlighted by the luxurious primary suite with a spa-like ensuite, a freestanding tub, oversized double steam shower, and heated floors. A spacious walk-in closet with custom cabinetry connects to a laundry room featuring a sink, drying rack, and storage. Two additional bedrooms share a remarkable Jack-and-Jill bath with six pieces, including built-in TV units, while a custom desk area completes the family-friendly layout. In the fully finished basement, relaxation and recreation take centre stage. A large rec room with a wet bar is ideal for gatherings, complemented by a fourth bedroom and full bath, a dedicated home gym, ample storage, and a secret hideaway under the stairs. Outside, a second covered patio with a hot tub, BBQ area, and fire pit overlooks tranquil views and offers direct access to miles of walking paths. The home's mechanicals showcase quality and care, with dual furnaces, dual central air, heat pumps, radiant floor heating, and a triple-car heated garage with epoxy flooring and a dog bath. Every element of this home has been designed with elegance, modern functionality, and comfort at the forefront. (id:50955)
RE/MAX Real Estate Central Alberta
123 Alexander Crescent
Red Deer, Alberta
Welcome home to 123 Alexander Cresent. This family home sits among some of the finest homes in Anders Park East or formally known as Victoria Park. This fully developed 2 story home has undergone an extensive makeover to suite their style while bringing a renewed vibe to the living spaces throughout. The main floor is spacious and room for a large family. Welcomed by a bright and open foyer, main floor office and living room with garden doors to the beautiful south facing lot. There is a large dining room and very functional kitchen with new bespoke gas range and fridge, coffee bar, spacious pantry and a 2nd set of garden doors to the covered deck. Upstairs is the master retreat with walk in closet and full ensuite. There are 2 additional bedroom, 4 piece bath all have been updated to compliment the main floor. In the bright lower level is a 4th bedroom, rec room/games area, laundry room plus no shortage of storage. This lot is its own little retreat and backs on to walking paths and a green space just a few steps away. This community is quiet, family oriented, walking distance to schools and amenities. You are sure to appreciate the care and detail that have went into this well loved home. Major update in 2023 include; fireplace, custom interior railing, lighting and fixtures, facia/soffit/gutters/downspouts and partial siding, luxury vinyl plank throughout, quartz counters, exterior front door/garage door, trim and paint throughout, update kitchen layout with appliances, 2 of the bathrooms updated. (id:50955)
RE/MAX Real Estate Central Alberta












