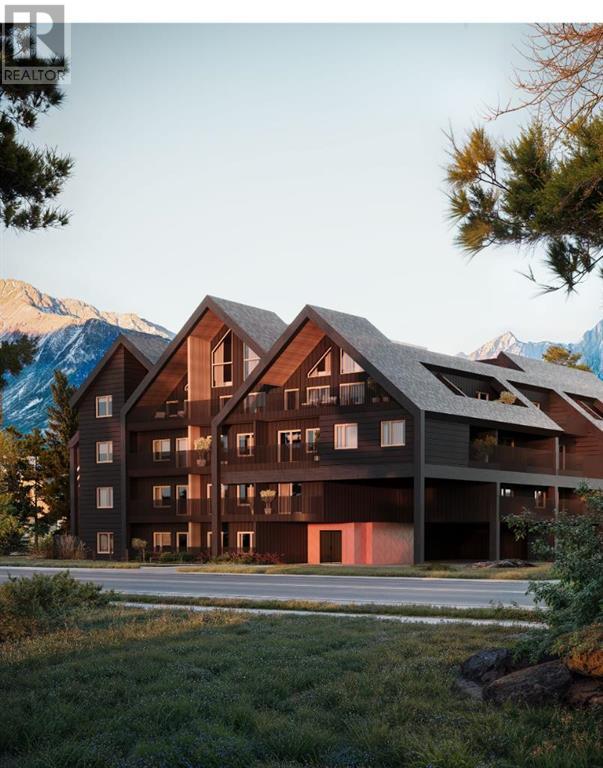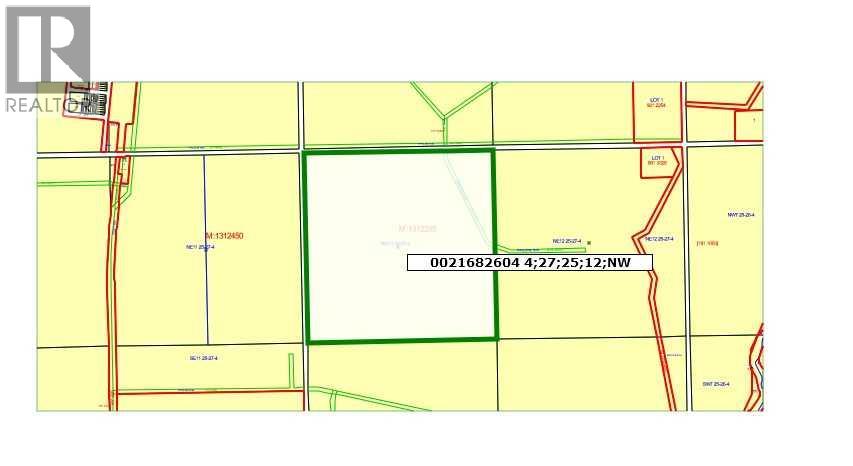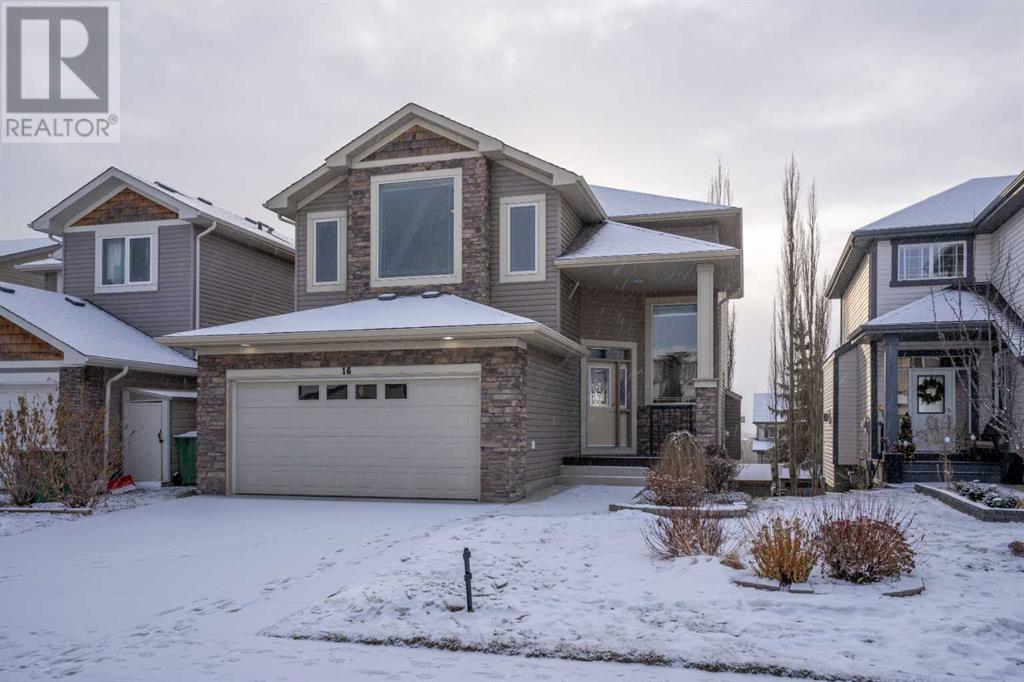350 Chelsea Hollow
Chestermere, Alberta
Built in 2023 by Truman Homes, this single-family laned home in the thriving community of Chelsea, Chestermere, offers modern design and incredible versatility. Featuring 5 and 3.5 bathrooms, this property is perfect for families or investors.The home includes quartz countertops throughout, 9-foot ceilings, and brand-new appliances. The fully finished basement, with a separate entrance, provides an excellent opportunity for rental income, whether for upstairs and downstairs tenants or for a family looking to offset their mortgage.Conveniently located on a cul-de-sac, this property offers ample street parking, along with a concrete parking pad in the back alley. Move-in ready and priced at $675,000, this home combines style, functionality, and an excellent location. Book your showings! (id:50955)
Real Broker
193 South Shore View
Chestermere, Alberta
OVER 3200 SQFT, 5 BEDS, 4 FULL BATHS, SEPARATE ENTRY BASEMENT, 3 CAR GARAGE, SPICE KITCHEN - ELEGANT MODERN DESIGN WITH EXTENSIVE UPGRADES AND OPEN TO ABOVE SPACES - Welcome to your brand new home with a 3 CAR GARAGE that leads into a mudroom and YOUR MAIN FLOOR BEDROOM & FULL BATH. The stairs are a focal point in the design and add a modern look. The great room with TILE FACED FIREPLACE that warms the space and large windows that bring in a lot of natural light extends into a chef inspired kitchen. This kitchen is complete with STAINLESS STEEL APPLIANCES (as per builder specifications) and a SPICE KITCHEN that keeps your home pristine. This floor is complete with a dining space, DECK and BACKYARD ACCESS. The upper level has 4 BEDS, 3 BATHS, LAUNDRY AND A BONUS ROOM. The primary 5pc ensuite has a large walk in closet, SOAK TUB AND DOUBLE VANITY. Also 2 beds are in a Jack and Jill set up and the last bedroom has a walk in closet. This home is in a solid location with shops, schools and the lake close by. The images, interior and exterior, shown are from two similar homes by the same builder. BASEMENT WILL BE UNFINISHED but the BUILDER CAN FINISH AS PER PLANS FOR AN ADDITIONAL 60K. (id:50955)
Real Broker
27 Selkirk Boulevard
Red Deer, Alberta
An exceptional opportunity to establish your forever home in Sunnybrook. #27 Selkirk BLVD is ready for a new family after only 2 previous owners. This New England style 2-storey was built during Sunnybrook's initial development phase. It is of superior construction, has been well maintained and the location is prime. Spacious front entry leads up to main living area which flows seamlessly into kitchen, dining and sunroom. Flooded with natural light, 9 ft ceilings and a stunning copper hooded fireplace the living room looks out onto mature, landscaped backyard. Connected to the living room is a gracious dining room that could easily seat 12 and extend if more seating is required. Kitchen is large, efficiently planned and features genuine butcher block counters, immense island and discreet office corner. Beyond this is a newer 4-season sunroom with floor to ceiling windows, gas stove and wrap around deck. A majestic spruce tree towers over a very private serene backyard. To complete the main living area is a convenient side entrance with boot storage, laundry , sink and guest bathroom. Upstairs features 4 large bedrooms one of which is the primary with dual closets, east facing balcony and 2 piece ensuite. The three other bedrooms, all with built-ins and closets, are large and can accommodate a growing family. The 4 Piece bathroom is unique and shared with the ensuite. Downstairs the basement has a fully finished family room with 8 ft ceilings, updated 4-piece bathroom, cold room and tons of storage. Beneath the sunroom addition is a full basement with utility room, high efficiency second furnace and great potential for further development. Garage is an oversized tandem model finished, heated and equipped with plenty of shelving and extra space for storage. If location is high on your list of needs, this cannot be beat! Out the front door and across the street is a forested area that is part of Red Deer's Park system. Just steps away the entrance to the extensive trail system, access to Bower Mall and South Hill Shopping. Also within walking distance G.W. Smith elementary, churches, playground and convenient corner store. (id:50955)
Sutton Landmark Realty
107, 1717 Bow Valley Trail
Canmore, Alberta
Nestled amidst the stunning Rocky Mountains, Alpine seamlessly blends rustic charm with modern luxury, creating a unique retreat for all seasons. This four-story boutique building features a variety of living options, from cozy studio suites to spacious 1-, 2-, and 3-bedroom condos, each thoughtfully designed to foster a vibrant community. With its striking contemporary A-Frame architecture, Alpine offers breathtaking panoramic mountain views, modern amenities, and a rooftop patio complete with saunas and spas. Developed by Highpoint Developments, this property is ideal for personal getaways or as a lucrative investment opportunity through platforms like Airbnb and VRBO. Committed to excellence in owner and guest satisfaction, Alpine promises a sophisticated alpine lifestyle with the potential for significant rental income. Highpoint Developments has a proven track record with successful projects across Canada, including the sold-out Ascent Canmore and Cascade Canmore. Experience the perfect balance of nature and luxury at Alpine Canmore. **LIST PRICE INCLUDES GST WHICH MAY BE DEFFERABLE, PLEASE CONTACT YOUR ACCOUNTANT TO DISCUSS** (id:50955)
Century 21 Nordic Realty
Township Rd 252a And Range Road 271
Rural Rocky View County, Alberta
This Parcel of almost 165 acres is connected to the Hamlet of Dalroy. Great Subdivision potential to create some residential acreages and expand the Hamlet's footprint. With very close proximity to Lakes of Muirfield Golf Course and Lyalta the possibilities are endless. Could also add to your land base and continue to farm the land. This piece is a must see. (id:50955)
Agra Risk Realty
Township Rd 252 And Range Rd 271
Rural Rocky View County, Alberta
This undivided 1/4 section is great for anyone looking to build a dream house on their own land, or to add to their land base around Dalroy and Lyalta. With nothing being subdivided out of the 1/4 it makes for a perfect opportunity to buy and help finance the purchase by subdividing lot's out of the 1/4. With close proximity to Lakes of Muirfield there will always be interest in this property. (id:50955)
Agra Risk Realty
16 Sunset Close
Cochrane, Alberta
This beautifully designed home offers abundant space and comfort, with thoughtful details throughout. Unlike most properties, it backs onto open space rather than a neighbor's yard, providing enhanced privacy. This home boasts a welcoming living room, a versatile bonus room, and a spacious recreational area that is perfect for relaxation and entertainment, making the fourth bedroom an excellent guest retreat.With over 3,500 sq. ft. of fully finished living space across all floors, this stunning home combines style and convenience. The grand entrance greets you with high ceilings, while crown molding in the kitchen and dining room adds a touch of elegance. The office is equipped with full-height cabinets, offering ample storage, and the oversized walkthrough pantry provides seamless access between the kitchen and mudroom. The laundry room includes a sink for added functionality, and the primary ensuite features a luxurious jetted tub, a standalone shower, and double vanities.Additional highlights include in-floor heating in both the basement and garage for year-round comfort, a built-in home speaker system for seamless audio, under-cabinet lighting in the kitchen for both ambiance and practicality, and a fully landscaped yard featuring a charming garden shed. Located in the scenic Sunset Ridge community, the home showcases stunning mountain views from the primary bedroom and sweeping sky views. The neighborhood offers miles of walking trails, multiple playgrounds, and close proximity to schools, with a school bus stop just steps from your backyard.You don't want to miss this beautiful home! Call now to book your showing! (id:50955)
Royal LePage Benchmark
204i, 209 Stewart Creek Rise
Canmore, Alberta
Just under 60 minutes from YYC, The Meadows at Stewart Creek is the latest residential development within Stewart Creek Phase 3 at Three Sisters Mountain Village in Canmore. This limited offering of Alpine Lofts feature unique and distinctive plan options including vaulted ceilings, wing walls, decks or walk-outs and more... Residential options include 2-bedroom and 3-bedroom single level units, featuring 2 full baths and either vaulted ceilings (up to 15') or walkout access. "Car-and-a-half" wide garages fit larger vehicles, toys and bikes and Large off garage interior storage rooms allow easy loading / unloading of gear. The Meadows' Alpine Loft balances 3rd Gen sustainable design in a magnificent setting with luxury specs, generous storage, unbeatable access and connectivity. *Photos are of the unit below with same floor plan. (id:50955)
Century 21 Nordic Realty
19429 Highway 13
Rural Camrose County, Alberta
Discover this versatile 13-acre property with a 1,724 sq ft home, a 160’ x 72’ x 16’ high complex with heat, water, sewer and office space plus other outbuildings. This property is ideal for transformation into a Premier Event Center, like a wedding venue or reception hall, a Commercial/Sales Center or even a RV/Marine Storage Facility offering significant revenue opportunities. The business opportunities are almost limitless with the property being right on pavement and within 4km of the City of Camrose.The main complex is 120' x 72' x 16' high, it is built to commercial standards and currently used as storage. It could be further finished for a large showroom, shop space with lots of headroom or whatever you dream of! The 40' x 72' x 10' H front section is perfect for hosting events as it is fully heated and plumbed including office space, a wash bay, and large mancave. There are non-structural walls dividing each section that can be removed, allowing for easy customization. This acreage is your private oasis! The house has been tastefully updated and boasts a large open concept dining room and kitchen with a massive island for hosting family and friends or you can cozy up in front of the wood-burning fireplace. The garden doors open onto the privacy of the large south-facing deck. There are 3 bedrooms on the main level with two updated baths. The back entrance has tons of space with a 3 piece bath and laundry. The oversize living room and open office area offer space for everyone. The fully developed lower level boasts an expansive family room plus two bedrooms and another 3 piece bath for a total of 5 bedrooms and 4 bathrooms in this well maintained home!! Outside you will love the oversize garage for vehicles, yard equipment and tools. The huge yard allows for fun and activities for the whole family. Another heated barn has 4 box-stalls and 3 tie-stalls with asphalt floors as well as a feed/tack room. Other buildings include a hay shed and a playhouse for th e kids. This PRIME LOCATION is perfect for the family ready for the freedom of country living or for the entrepreneur ready to make their dreams come true. You have to see this this 13 acre PIECE OF HEAVEN to understand all it has to offer. THIS PROPERTY REPRESENTS ENDLESS POSSIBILITIES WITHIN 4 KM OF CAMROSE ON PAVEMENT!! (id:50955)
Central Agencies Realty Inc.
380 59 Avenue
Claresholm, Alberta
Discover the perfect blend of rural charm and modern convenience with this incredible 40-acre property, nestled right within the town limits of Claresholm. Offering the best of both worlds, this property gives you the space and privacy of acreage living while keeping you close to all the amenities the town has to offer. A Welcoming Home with Rustic Charm. As you drive down the long, private driveway, you'll immediately feel at home. This 1,428 sq ft house welcomes you with rustic finishes and thoughtful design. The large mudroom and main floor laundry offer practicality for everyday living. The main floor features three bedrooms, including a spacious primary bedroom with a generous closet leading to a private 3-piece en-suite.The kitchen is designed for both functionality and comfort, with a breakfast nook that opens through patio doors to an east-facing deck—ideal for sipping coffee while watching the sunrise. For more formal meals, the dining room is a standout with built-in cabinets, countertop, and large south-facing windows that let natural light pour in. The living room offers expansive south and west-facing windows, perfect for taking in the stunning sunrises and sunsets that Southern Alberta is known for. The main floor is complete with a 4-piece bathroom, and access to both an east-facing morning deck and a west-facing deck, ideal for enjoying sunsets and peaceful evenings.The fully finished basement is a haven for additional living space, featuring two oversized bedrooms, a 3-piece bathroom, and a large family room with ample natural light from the large basement windows. There’s also plenty of storage space to keep everything tidy and organized. Equestrian-Ready with Spacious Outbuildings. Outside, you’ll find a 23’5 x 47’5 detached garage, equipped with 220V power and heating—plenty of room for vehicles, hobbies, and workspace. For those with a love for horses or livestock, the property features a stunning barn with double doors, three closed stalls, one open stall, a tack room, and a 950 sq ft loft. There’s also an automatic waterer, corrals, cross-fenced pasture, and an open turnout with two cattle guards—perfect for a small farm or equestrian setup. This rare property combines the best of country living with the convenience of being close to town. Don't miss your chance to own a piece of paradise in Claresholm. (id:50955)
Century 21 Foothills Real Estate
341 Ravenstern Link Se
Airdrie, Alberta
((OPEN HOUSE JANUARY 12th 1-4pm)) Welcome home to this exceptional, fully finished McKee-built bungalow, complete with air conditioning and two heated garages! The thoughtfully designed main floor boasts a primary bedroom with a walk-through closet featuring California Closet finishings, leading to a gorgeous 4pc ensuite. Additionally, there is a second bedroom and another full 4pc bathroom on the main floor. The dream kitchen shines with white cabinetry, pull-out drawers in the lower cabinets, and upgraded granite countertops, complemented by stainless steel appliances. The sizable living room includes an ultra-wide electric fireplace with a remote to set the ambiance. The dining room, ideally situated, opens onto the fully decked backyard, perfect for entertaining day or night with ample space for gatherings. Enjoy a 10-person hot tub with accessories, and an 75" TV visible through the window of the second garage—ideal for keeping up with the big game! The second garage also serves as a potential workshop. Included are two propane heaters, a fire table, and a swing. Descend to the basement to find a man cave designed for games and movies, an additional full 4pc bathroom, and a bedroom. Not to be overlooked, the utility area is equipped with a soaker sink, water softener, and reverse osmosis system. This incredible home also features LED exterior holiday lighting with a remote and an irrigation system for the front lawn. Don't miss out—call today for your personal tour! (id:50955)
Royal LePage Benchmark
9604 88 St
Morinville, Alberta
Stunning New Build by Atlas Premium Homes on a Large Pie Lot – 2650 Sqft of Developed Living Space. Welcome to your future dream home! This beautiful, brand-new build offers 4 spacious bedrooms, a large flex room on the main floor, and 2.5 baths, all thoughtfully designed to provide the perfect blend of comfort, style, and functionality. Situated on a generous pie-shaped lot, this home provides ample outdoor space and privacy, ideal for family gatherings or relaxing evenings. The design incorporates 6ft high windows, coffered ceilings, and a raised 10ft high living room. Adding to the ambiance, this home includes two stunning 42-inch electric fireplace, one located on the main floor to complement the elegant living space and another in the basement, creating a cozy retreat for entertainment or relaxation. Located in a desirable neighbourhood, this home is perfect for those seeking a modern, move-in-ready property with plenty of room to grow. As the home is still in development, you can customize! (id:50955)
RE/MAX Real Estate












