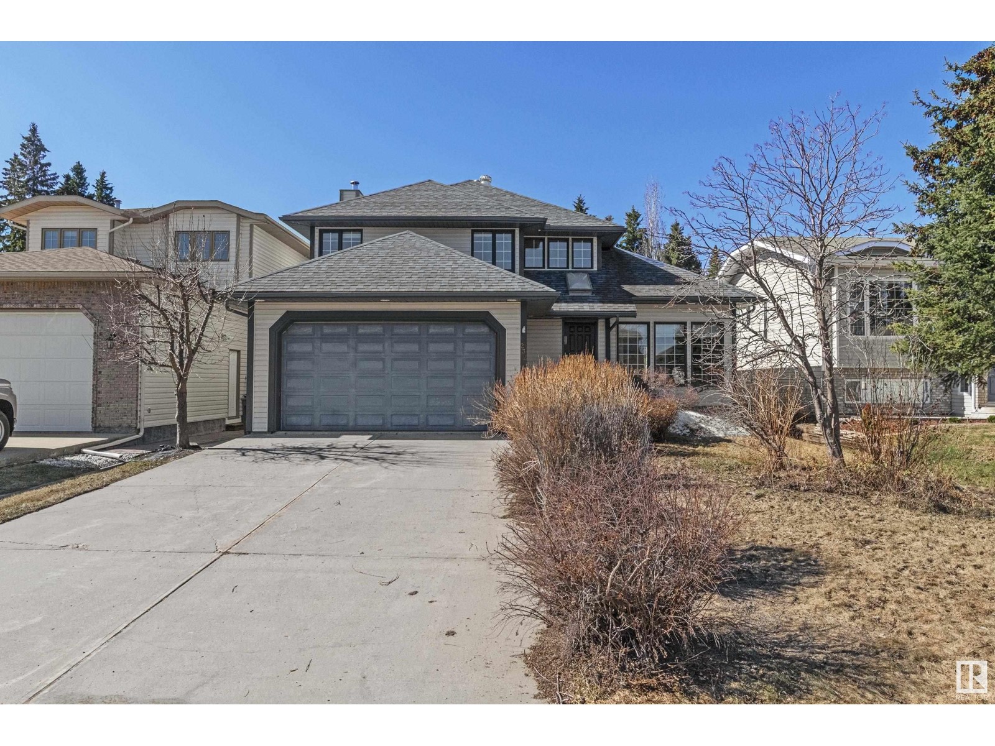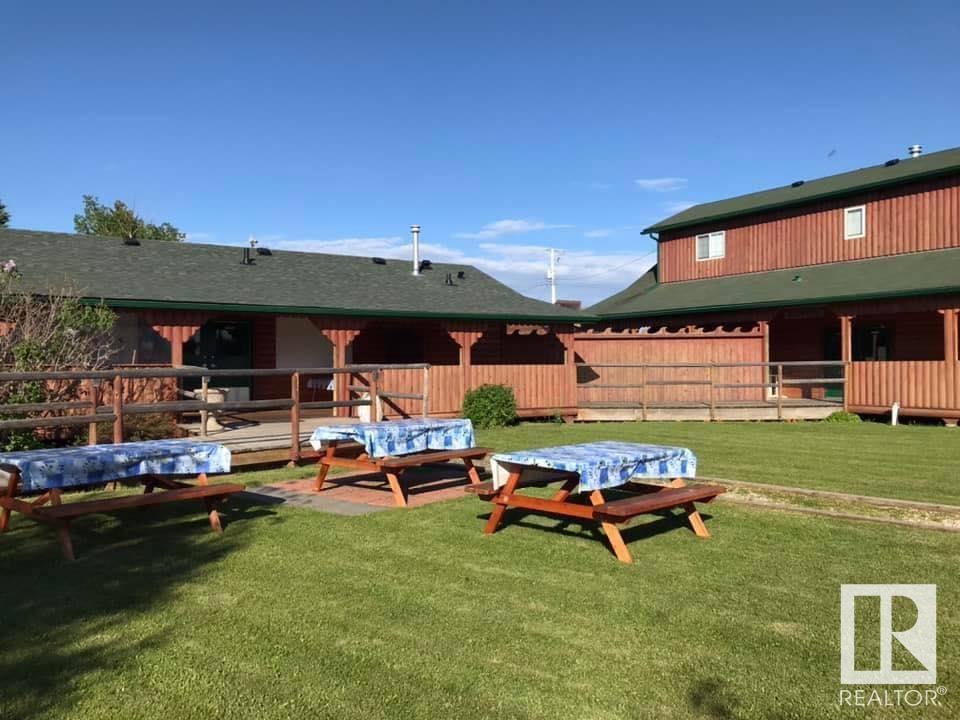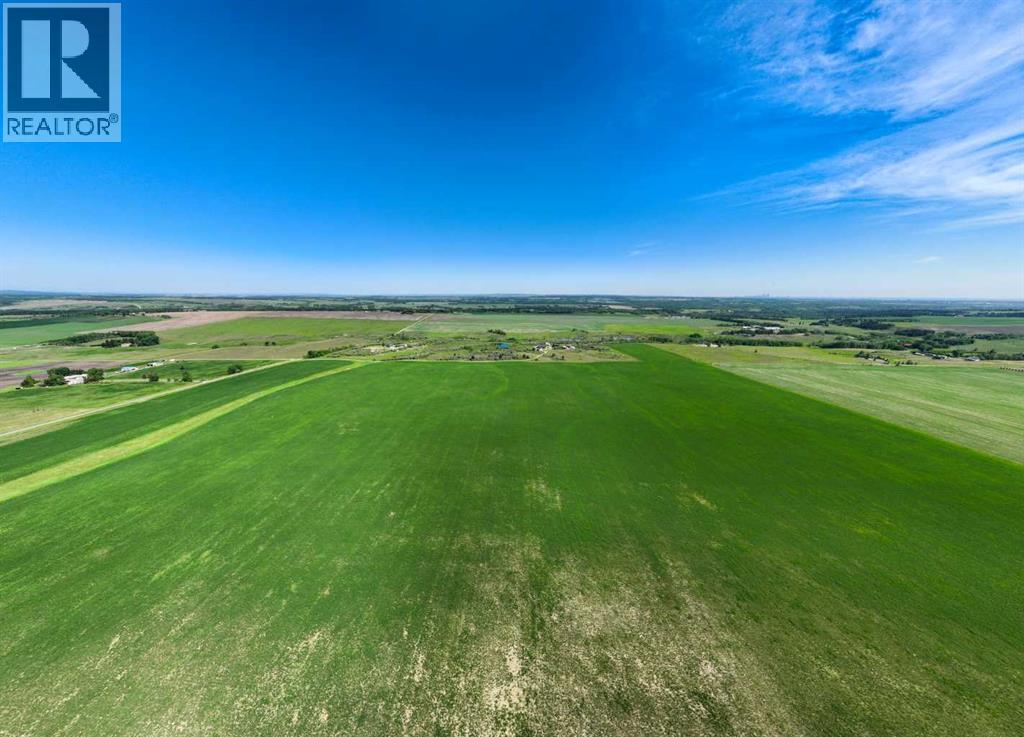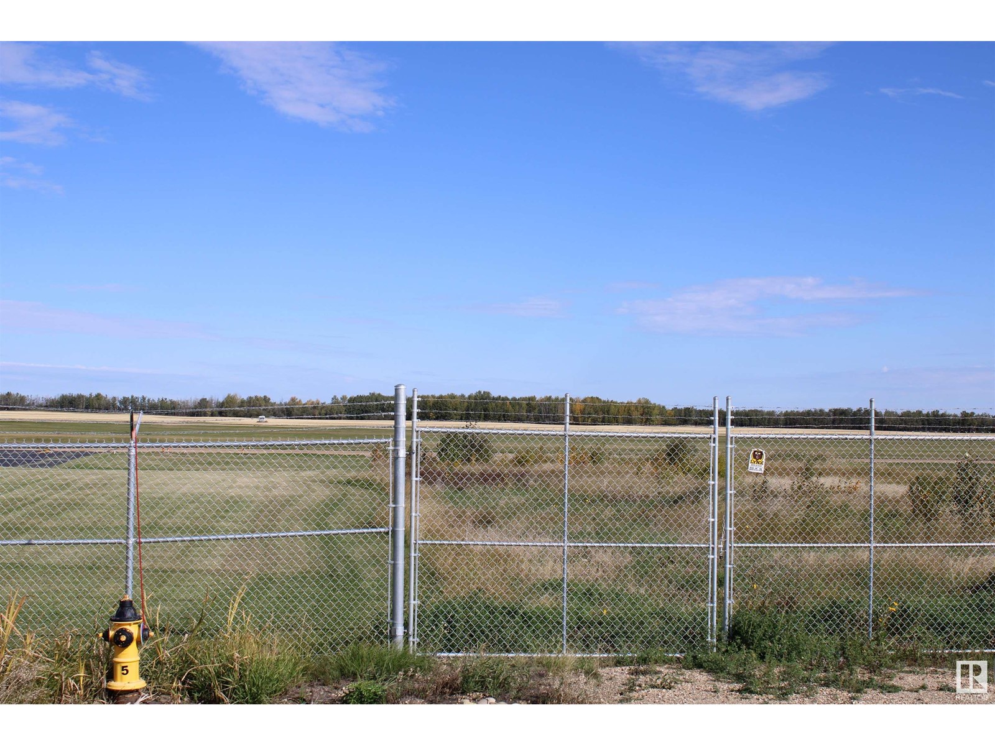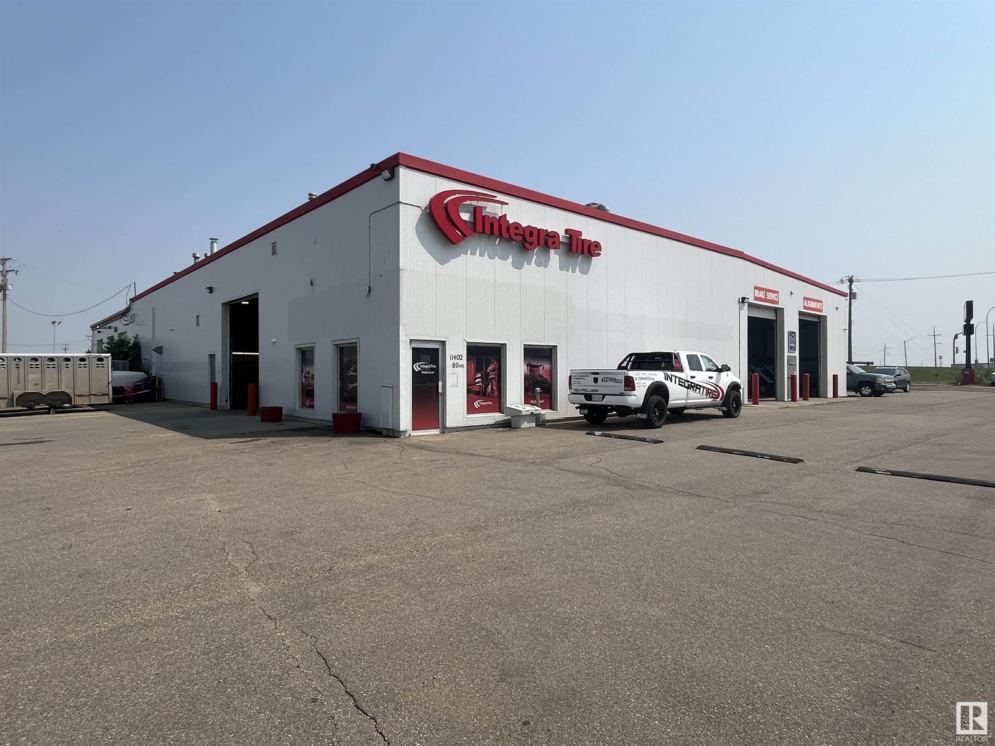105 Aspenmere Place
Chestermere, Alberta
Welcome to this stunning East-facing family home, nestled on a quiet cul-de-sac and backing onto a serene green space, with no neighbors behind you in the most sought after communities of Westmere in the Lake community of Chestermere. This beautiful house features over 3,200 square feet of living space, 4 bedrooms, 3.5 bathrooms, central air conditioning, a huge deck, an oversized double garage with built-in shelving for ample storage, fully developed basement and a lot more to explore. As you step inside, you're greeted by a spacious front entrance with soaring two-story ceilings, leading into the open-concept main floor. The large kitchen is ideal for both entertaining and everyday cooking, featuring a generous island with breakfast bar seating, stainless steel appliances, plenty of cabinet space, and a walk-through pantry. Adjacent to the kitchen is a roomy dining nook and a sizable living room, complete with a striking stone gas fireplace. This living area comes with a large number of windows to bring a lot of sunshine. Upstairs, you'll find three spacious bedrooms and a large bonus room. The primary suite is expansive, comfortably fitting a king-size bed, and includes a walk-in closet and a luxurious 4-piece ensuite with a jetted tub and walk-in shower. The professionally finished basement adds even more living space, with a large games room, media area, fourth bedroom, and a full bathroom with a tiled shower—perfect for entertaining or family movie nights. The west-facing backyard is perfect for enjoying the evening sun, with a huge deck, open view and private view with no neighbours behind. This beautiful home is just minutes away from all the amenities including restaurants, shopping, parks, and the lake! Don't miss this out as this is not going to last longer! (id:50955)
Prep Realty
7208 Twp 495
Rural Brazeau County, Alberta
Welcome home to your private piece of paradise only minutes from DV. This stunning move in ready 1100sq/ft bungalow showcases 4 beds, 3 baths and everything you have been dreaming about! The home offers a bright and spacious living room, a terrific kitchen area with lots of counter space, lovely cabinets, pantry and gorgeous tile backsplash. Patio doors open up to the immaculate outdoor space and exceptional covered patio. Additional features include A/C, gas fireplace up, wood burning fireplace down, NEW furnace, NEW hot water tank, FRESH paint, NEW garage door opener and NEW septic pump, shed, firepit area, playground and so much more! Windows, doors, shingles, and siding have also been replaced. The property has an artesian well and a water softener for amazing drinking water. The paved driveway leads you right to the heated double attached garage, RV pad, and newly built 30x40 shop from the lockable gates at the entrance. Pride of ownership is written all over this fenced and treed 2.05 acre acreage. (id:50955)
Century 21 Hi-Point Realty Ltd
23 Railway Avenue W
Langdon, Alberta
12.19 acre potential residential or commercial industrial land, Presently Agrictural. West of Langdon. Flat land with upgraded road. Close to new residential subdivision, Located west of new school opening in Langdon. (id:50955)
RE/MAX Landan Real Estate
#25 52318 Rge Rd 213
Rural Strathcona County, Alberta
JUST 15 MINUTES TO SHERWOOD PARK....ESTABLISHED SUBDIVISON @ MEADOWBROOK ESTATES.....3.81 ACRES OF SPACE TO BUILD YOUR DREAM HOME...THAT'S RIGHT 166,000 SQ FEET OF LAND!!!.....EASY ACCESS JUST OFF WYE ROAD....~!WELCOME HOME!~ Services in the ditch, perfect building site. your vision can become a reality.! (id:50955)
RE/MAX Elite
48312 Range Road 84
Rural Brazeau County, Alberta
Peaceful and private acreage SW of Drayton Valley! This home sits on 2.11 acres with mature trees surrounding it, creating a park like setting. Inside has been beautifully updated with things like new kitchen cabinets, counters, paint, flooring, and bathrooms to name a few! The main level is bright and open with a spacious kitchen, main floor laundry, and a 4 piece bathroom. The primary bedroom is just off the dining area with its own 2 piece bathroom. It is large in size and could accommodate most bedroom sets, and also features barn door style closet doors. Upstairs you'll find the original hardwood floors that were just refinished that run throughout both the bedrooms. There is also a storage area as well. Outside you'll find the heated double car garage, large driveway to accommodate extra car or RV parking. There is a big deck on the north side of the home overlooking the yard. This property is in a great location close to Drayton Valley, Brazeau Dam, ATV Trails, and crown land! (id:50955)
RE/MAX Vision Realty
17 Redwing Wd
St. Albert, Alberta
Luxury 2 storey home with triple garage on a corner lot in Riverside Estates. Perfect and functional open concept layout with premium finishings and quality throughout. 9 foot ceilings on all levels inluding basement. Luxury vinyl plank, main floor den and the best gourmet kitchen complete with Butler's pantry, touch ceiling cabinets, large island, Quartz countertops and custom taylored for built in appliances. Spacious living and dining areas are open to above and showcase sleek linear electric fireplace. Triple pane argon filled windows, maple handrails with glass inserts to the upper level. Upper level bonus room, laundry and 3 large bedrooms with walk in closets. Primary suite with 5 piece ensuite bath including a free standing jacuzzi tub, double sinks and custom shower with jets. Walkthrough closet from primary bedroom into the laundry room. This home will be complete by December. Still time to pick colors. Welcome Home!!! (id:50955)
Now Real Estate Group
232 Pine Av
Cold Lake, Alberta
Location, location, location! It doesn't get much better than this - just a street up from the beach. This 4 bedroom home boasts over 1800 sq ft of living space plus a fully finished basement. The elegant front foyer has a large staircase leading to the upstairs. Just off the foyer through glass doors is a good sized living room that leads seamlessly into a formal dining room. The kitchen has been updated and has space for a casual dining room with doors leading to the fenced, landscaped and mature yard. There second living room on the main floor includes a gas fireplace to stay cozy in the winter. Upstairs are 3 good sized bedrooms including the primary with walk in closet and ensuite bathroom. Downstairs is a family room, additional bathroom and 4th bedroom. Upgrades include shingles, most light fixtures, kitchen cabinet doors, under-counter lighting, backsplash, flooring, and so much more. Furnace was installed 2015 with a rough in for A/C. Double attached heated garage round out this fantastic home. (id:50955)
Royal LePage Northern Lights Realty
3321 Ste. Anne Trail
Rural Lac Ste. Anne County, Alberta
REMARKABLE OPPORTUNITY. Stunning recreation get-a-way on 2.23 acres being sold for Land, Buildings, Improvements. 6 SERVICED CABINS custom built 1X6 rough pine. Cabins 1 to 4 are 416 sq ft, 3 pc baths, electric stove, fridge, nook, Hide-a-bed, 6 X 16 covered deck, gas, satellite. Cabin 5, 880 sq ft, 2 dbl beds, laundry, 4 pc bath, living/dining, nook, fridge, stove, 6 X 20 covered deck. RESTAURANT: 640 sq, pine log finish, PVC commercial floor planking. Seats 20 (w) 24 more seats on 610 sq ft covered veranda (w) infrared heating, 3600 CFM fan, 100 amp service, plumbed for staff bath rm. 1536 sq ft TWO STORY SHOWER BLDG: 1st floor has male & female areas. Each has 4 coin operated stalls (w) 2 baths, 2 sinks. Female area change table. Mechanical Room has 200 amp service, high eff furnace, water softener, 85 gallons hot water tank warms in 3 minutes. 2nd floor has TWO 384 sf ft Contained suites. CAMPGROUND: 16 RV STALLS (w) water, septic, fire pits, 30 amp power, 1 serviced tent stall. (id:50955)
Sterling Real Estate
#103 4620 48 St
Stony Plain, Alberta
Fully built out 2237 sq ft +/- space in a state of the art professional facility in Stony Plain along busy 48 Street/Hwy 779! Suitable for a multitude of different uses including office and retail. Excellent exposure with high traffic volume (15,300 +/- vehicles per day). This building has impressive features such as GPON (Gigabit Passive Optical Network) fiber optics, LED lighting, glazed/tinted windows, central heat & air, elevator & modern acrylic, stucco & stone exterior finishes. Plenty of parking & signage options available. Prime opportunity to start or expand your business in an ideal location! Nearby amenities include TD Canada Trust, Servus Credit Union, Rexall, Freson Bros, Co-op, multiple gas stations and restaurants. Zoned C2 Corridor Commercial. (id:50955)
Royal LePage Noralta Real Estate
#102 4620 48 Street
Stony Plain, Alberta
Fully built out 1463 sq ft +/- space in a state of the art professional facility in Stony Plain along busy 48 Street/Hwy 779! Suitable for a multitude of different uses including office and retail. Excellent exposure with high traffic volume (15,300 +/- vehicles per day). This building has impressive features such as GPON (Gigabit Passive Optical Network) fiber optics, LED lighting, glazed/tinted windows, central heat & air, elevator & modern acrylic, stucco & stone exterior finishes. Plenty of parking & signage options available. Prime opportunity to start or expand your business in an ideal location! Nearby amenities include TD Canada Trust, Servus Credit Union, Rexall, Freson Bros, Co-op, multiple gas stations and restaurants. CAN BE LEASED AS 2 SEPERATE SPACES. Zoned C2 Corridor Commercial. (id:50955)
Royal LePage Noralta Real Estate
20015 Township Road 264
Rural Rocky View County, Alberta
Stunning full quarter section (160 acres+/-) minutes from Airdrie and within 2 miles of the Calgary City limit! SPECTACULAR MOUNTIAN VIEWS to the WEST, CALGARYS CITY CENTER to the SOUTH and PRAIRIE VIEWS to the EAST you do not find a more beautiful location. There is approximately 130 cultivated acres, 25 acres pasture and 5-acre yard site. The solid custom bungalow is fully finished and offers over 4400 sq. ft. of developed space including 2 kitchens, and two-family rooms and a massive, attached , heated garage. Original owner from the 1980 build. Outside you will find a massive garden, several sheds and buildings one containing a root cellar and then there is a large hay shed/barn that leads to come corrals. This is a great buy on hold property for potential further development. Don’t miss out on this one, call today to schedule your viewing! (id:50955)
RE/MAX Rocky View Real Estate
176 Street W
Rural Foothills County, Alberta
Amazing opportunity to own 125 acres minutes from Calgary, this amazing piece has panoramic views from every direction as well as a stunning mountain view located on a paved road! All located minutes to South end of Calgary!! Also located across from the Sandy Cross Nature Conservatory. This amazing class 1 black soil has still produced a beautiful hay crop even in a drought and this year has produced 6 1300 pound bales per acre!! As an added bonus it has a 10 gpm well already on it. 2 MD approaches are also located on it and make access easy. This beautiful property has many building sites to choose from as well making it the best of all worlds!! Maybe a potential subdivision is in the future!! (Pending MD approval) Call today!! (id:50955)
Century 21 Foothills Real Estate
1927 63 Av Ne
Rural Leduc County, Alberta
Showhome for Sale in Irvine Creek! Discover this stunning 2,230 sqft showhome, now available in the serene community of Irvine Creek. This home offers 4 spacious bedrooms and 3 full baths, perfect for growing families or hosting guests. The main floor features an open-to-above living room, adding a grand touch to the space. A thoughtfully designed spice kitchen, mudroom, and an extended main kitchen with premium upgrades make everyday living and entertaining a breeze. Upstairs, enjoy a cozy bonus room, ideal for family time or as a flexible workspace. The home comes packed with upgrades, including a custom-built-in bin system, a luxurious 100-inch fireplace, and sleek extended cabinetry. Even the garage stands out, fully finished with paint and durable epoxy flooring. Nestled in a peaceful and quiet location, this home offers the perfect blend of modern living in a tranquil setting. Dont miss your chance to own this masterpiece! (id:50955)
Sterling Real Estate
#65 55101 Ste. Anne Tr
Rural Lac Ste. Anne County, Alberta
Welcome to your year-round, front row, LAKE FRONT home with a 2 BEDROOM, 1 bath GUEST HOUSE (372 sf)! Located on a quiet lot with fruit trees and lots of shrubs. This beauty is in The Estates At Waters Edge which is a resort living gated community with a community pool and gym! Only 45 minutes from Edmonton or 15 minutes from Spruce Grove or Stony Plain! This bright, open plan offers you that welcome home feeling! 1337 sf, 3 bedrooms, 2 bathrooms, large living, dining, and kitchen areas with patio doors off a generous deck and concrete patio with stunning views of the lake. You will have over 1700 for your lake front home. This gated community offers municipal water/sewer, a swimming pool, Clubhouse, and a Marina! The detached garage has plenty of room for your summer and winter toys! Also included in the sale is a 12X20 ft storage lot. This is a must See!! (id:50955)
RE/MAX Real Estate
5311 53 St
Two Hills, Alberta
Welcome to your dream home! This 1700 sq. ft. Two Hills gem offers the perfect combination of comfort, luxury, and convenience. Nestled on a spacious corner lot and just steps away from the golf course, this property is perfect for families and those who love to entertain. The heart of the home is the large open kitchen boasting beautiful maple cabinets, stunning quartz counter tops, and ample prep space, ideal for cooking and gathering with family and friends. The former double attached garage has been skillfully transformed into a versatile office space and mudroom, offering a private, comfortable workspace for those working from home, and a convenient mudroom for everyday use. The .30-acre lot offers endless opportunities for outdoor activities, gardening, or simply enjoying the peaceful surroundings while relaxing out back in the luxurious hot tub. The 40x30 detached heated triple garage is a dream on its own offering ample space for vehicles, tools, and your off road toys! This home is a must see. (id:50955)
Century 21 Poirier Real Estate
#17 27018 Sh 633
Rural Sturgeon County, Alberta
An opportunity to own titled land at the Villeneuve Airport. This lot is just shy of 1/2 acre backs onto taxiway and is cleared and ready for your development with municipal services at the lot line. This is EIA's satellite airport and is only 35 minutes from downtown Edmonton providing a congestion free and accessible location with a wide range of services for private and commercial operations. The airport offers NAV Canada air traffic control tower, Transport Canada certified aerodrome, 2 runways & taxiways, ILS operations and CBSA airport of entry CANPASS program designation and more. (id:50955)
RE/MAX Real Estate
#30c 27018 Sh 633 Hi
Rural Sturgeon County, Alberta
Opportunity to own or lease this Aviation property at the Villeneuve Airport. This duplex style hangar is located in the West Area of the airport with 7500 sq.ft. cement connector to the taxi way. Main floor entrance leads into open area & lunchroom and has (2) offices, 3pc bath & storage with access door into hangar. There is a partially finished upper level which has roughed in plumbing for 2pc bath. The hangar has polished floors with drain, overhead infrared heaters, 24' x 65' hangar door, mechanical room, wash station & 12' x 12' overhead door at front for convenient access/drop off into hangar. Villeneuve Airport is EIA's satellite airport providing NAV Canada air traffic control tower, 2 runways & taxiways, ILS, CBSA airport of entry CANPASS program designation and more for your aviation business. (id:50955)
RE/MAX Real Estate
11402 89 Av
Fort Saskatchewan, Alberta
The Subject Property represents a stable, income-producing asset operating on carefree NNN leases secured by various tenants. It is comprised of 2 separately titled parcels totaling 3.95 acres with 22,651.50 square feet of leasable building area. Located off a busy Highway 15, this property has easy access to all major transportation routes that service Western Canada as well as global markets. Located along high traffic Veterans Way (Hwy 15) with great visibility and easy access within Fort Saskatchewan industrial area Strong Tenants on net leases with current income of $397,600 (7.36% Cap Rate) 94.7% occupied with an additional 1,200 Sq.Ft. office/storage garage remaining. Could be utilized by new owner or potential to lease out for additional income Fully fenced and partially paved yard Recent upgrades to exterior faade and interior tenant improvements (id:50955)
Nai Commercial Real Estate Inc
304, 201 Muskrat Street
Banff, Alberta
Welcome to this great 1 bedroom, 1 bath condo in Caribou Crossing! Built in true mountain chalet style, highlights of this top floor unit include an open concept layout, vaulted ceilings and a beautiful West facing balcony, with gorgeous views of Downtown Banff and the mountain skyline. Don't forget to take a look at the heated u/g parking with storage. Conveniently located one block from downtown Banff. This is an excellent entry level home, or rental investment property. (id:50955)
RE/MAX Landan Real Estate
5048 50 Street
Innisfail, Alberta
Great Building for Sale located in the downtown sector of Innisfail's business district. Great Opportunity for a wide range of businesses. Welcomed by a greeting area that leads you to rooms in the back. The very back area has a an open shop (garage space) with mezzanine for storage. 2 Bathrooms, Newer Windows and more! **Seller just did some work to the roof** (id:50955)
Royal LePage Network Realty Corp.
201 Bruce Avenue
Carbon, Alberta
For more information, please click on Brochure button below. Welcome to 201 Bruce Ave! Located in the quaint village of Carbon, this 1923 bungalow sits on a large 0.2 acre lot and borders a K-9 school, large playground, seasonal outdoor pool, hockey rink, and track! The main floor has two bedrooms and a den, a main bath, and sizeable kitchen and living room. Off of the dining room is a new deck which overlooks the schoolyard and playground. Downstairs, you will find the third bedroom and additional living/rec room, large bathroom, storage room, and root cellar. Outside, there is a large driveway leading to a two-car garage. To the East, a fenced 2100 sqft garden boasts raised garden beds, a large established asparagus patch, and a pergola/fire pit area. The Village recently approved an urban hen project and the house is already complete with a chicken coop and laying hens, which can be sold with the property. Recent improvements include upgraded electrical panel (2023) and new hot water tank (2024). The Village of Carbon is located 1 hour northeast of Calgary and is a short 25 minute commute to either Drumheller or Three Hills. (id:50955)
Easy List Realty
321 1st Avenue S
Fox Creek, Alberta
New price, new zoning, new land for sale! Now The Town of Fox Creek has HIGHWAY COMMERCIAL C3 for sale. 3.8 acres of land now zoned Highway Commercial District C3 facing Highway 43 as part of the airport land. Check out the Permitted Usage of this property as designated by the Town of Fox Creek Land Use Bylaw in the photos. The Town would would welcome a hotel, restaurant, strip mall, retail stores and a number of other businesses that would fall under Permitted or Discretionary Uses. More information is available from the listing office. (id:50955)
RE/MAX Advantage (Whitecourt)
3301 50a Streetclose
Camrose, Alberta
BRAND NEW ZERO STEP TOWNHOUSE! WELCOME TO CREEKVIEW ESTATES! Introducing Another Premier Community by IPEC HOMES! Features an Adult Living Community and Lifestyle with Senior Friendly ZERO STEP design for easy access! Located in a Cul-de-sac and close by the Beautiful Stoney Creek Park and Walking Trails! Offering Multiple Models to choose from for Non Basement models and limited Full Basement designs available. This 1038 Non Basement Model Features a Gorgeous Open Design with Vinyl Plank Flooring, 9’ Ceilings, Crown Moldings and Cozy In-Floor heating. Beautiful Kitchen with large breakfast bar, quartz counter-tops, corner pantry, spacious dinette and huge living room. Superb Primary Bedroom, Ensuite with double sinks and walk-in shower. Plus a MF Laundry and a Covered Deck. Attached garage all finished with floor drain and lots more! Still time to pick your colors! You Will Love the Location and Community! (id:50955)
Cir Realty
353022 Range Road 4-3
Rural Clearwater County, Alberta
A BARNDONIUM build EFFORTLESSLY blends UNIQUE, RUSTIC, and CONTEMPORARY elements in this ONE-of-KIND custom home. SPACIOUS, STYLISH, and full of CHARACTER, it enhances your way of life providing SPACE to bring your Family, WORK, HOBBIES, and collections under ONE ROOF. This could be the ideal SOLUTION for MULTI-GENERATIONAL living. The 40x80 steel-framed structure offers 2400 sq ft of LIVING space with a SECOND level. The home has a WELCOMING country-style entryway. The spacious informal DINING / GREAT- ROOM area takes CENTER stage. The kitchen boasts CUSTOM-CRAFTED cabinets, a massive MADE-to-MEASURE island, a DOUBLE farmhouse sink, a BUTURE BLOCK countertop, and raised seating. Seamless transitions between the living, dining, and kitchen areas make it great for entertaining or spending time with family. The UPSTAIRS loft features 3 SIZEABLE bedrooms with CHARMING rustic twin beds that ACCENT the NATURAL WOOD details throughout the home plus a 3-piece bathroom. All bathrooms have SIMILAR décor THEMES, except for the master en-suite. The PRIMARY bedroom is a PRIVATE SANCTUARY, tucked away from the busy lodge. This master suite features a BEAUTIFUL 4-piece ensuite, an OVERSIZED walk-in closet, and a SITTING area with a personalized WET BAR fashioned inside an ANTIQUE refinished cabinet, perfect for taking a beverage out onto the DECK and stargazing. A SPACIOUS mezzanine with a SPACIOUS bedroom and sitting area overlook the garage/shop/and storage facilities This area boasts a PRIVATE ENTRANCE and a 3-piece bathroom, making it PERFECT for accommodating guests, employees, or family members. The EXPANSIVE shop area spans an IMPRESSIV6 38x28 sq ft and features a 14 ft door, soaring 16 ft high ceilings, and even includes a convenient walk-in cooler. This VERSITILE space provides ample room for VEHICLES, RECREATIONAL EQUIPMENT, such as ATVs, as well as other storage needs. In addition, a 3-bedroom, 2-bathroom MODULAR graces this sprawling 151-acre property. It has unde rgone EXTENSIVE renovations !! Adjacent, is a detached DOUBLE GARAGE with striking Hardi-Board siding, that matches the exteriors of both residences. Its interior has the resilience of recycled rubber tire flooring, combining DURABILITY with SUSTAINABILITY !! The property encompasses a variety of WELL-MAINTAINED outbuildings, including a traditional RED BARN with stalls and tie stalls, a metal-clad POLE BARN equipped with a colt starting pen, additional stalls, and spacious storage facilities. Turn-out shelters, tack room and an OUTDOOR RIDING ARENA complement the equestrian facilities, catering to horses and cattle. The property is FENCED and cross-fenced, along with 3 dugouts and natural springs. A natural shelterbelt envelops the perimeter of the property, creating a WILDLIFE CORRIDOR known for its abundance of TROPHEY GAME. This exceptional location in the FOOTHILLS of the WEST COUNTRY offers proximity to numerous LAKES and RIVERS, making it an ideal retreat for OUTDOOR ENTHUSISTS !!. (id:50955)
Century 21 Westcountry Realty Ltd.







