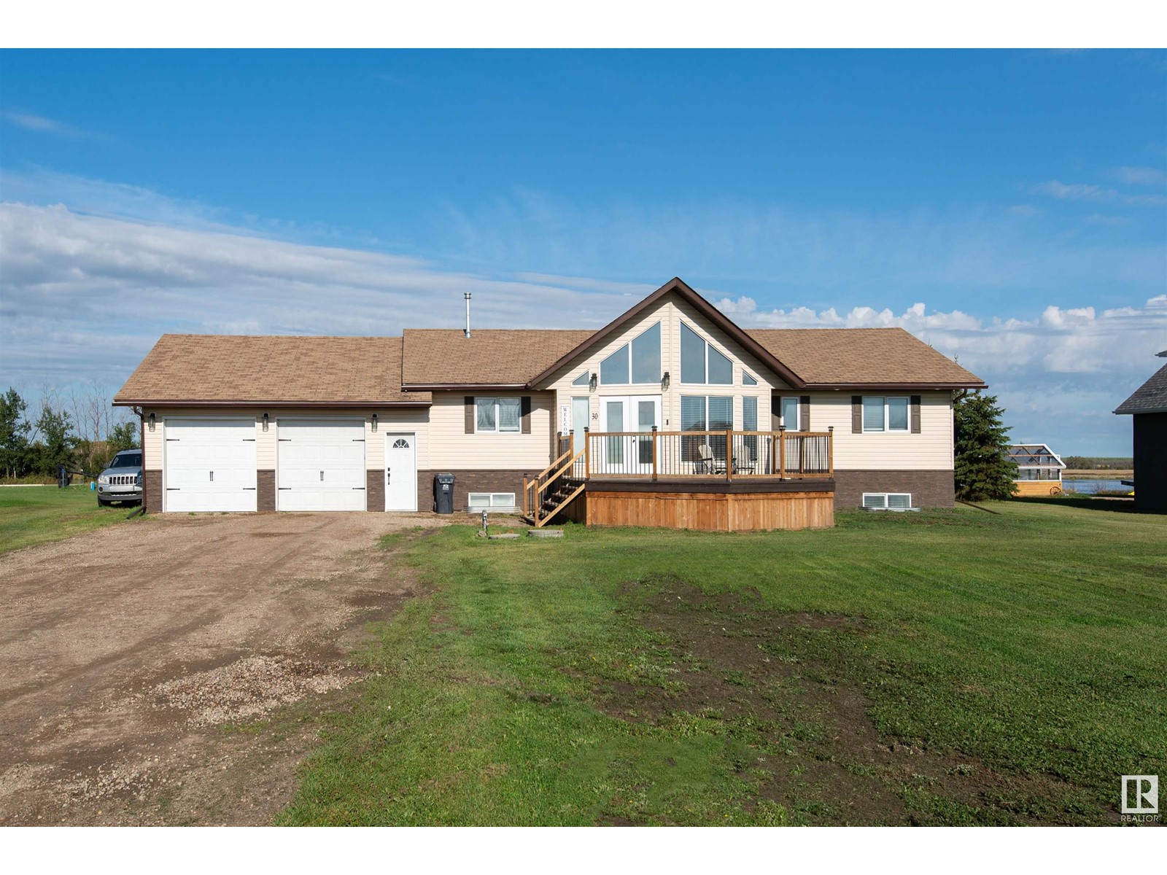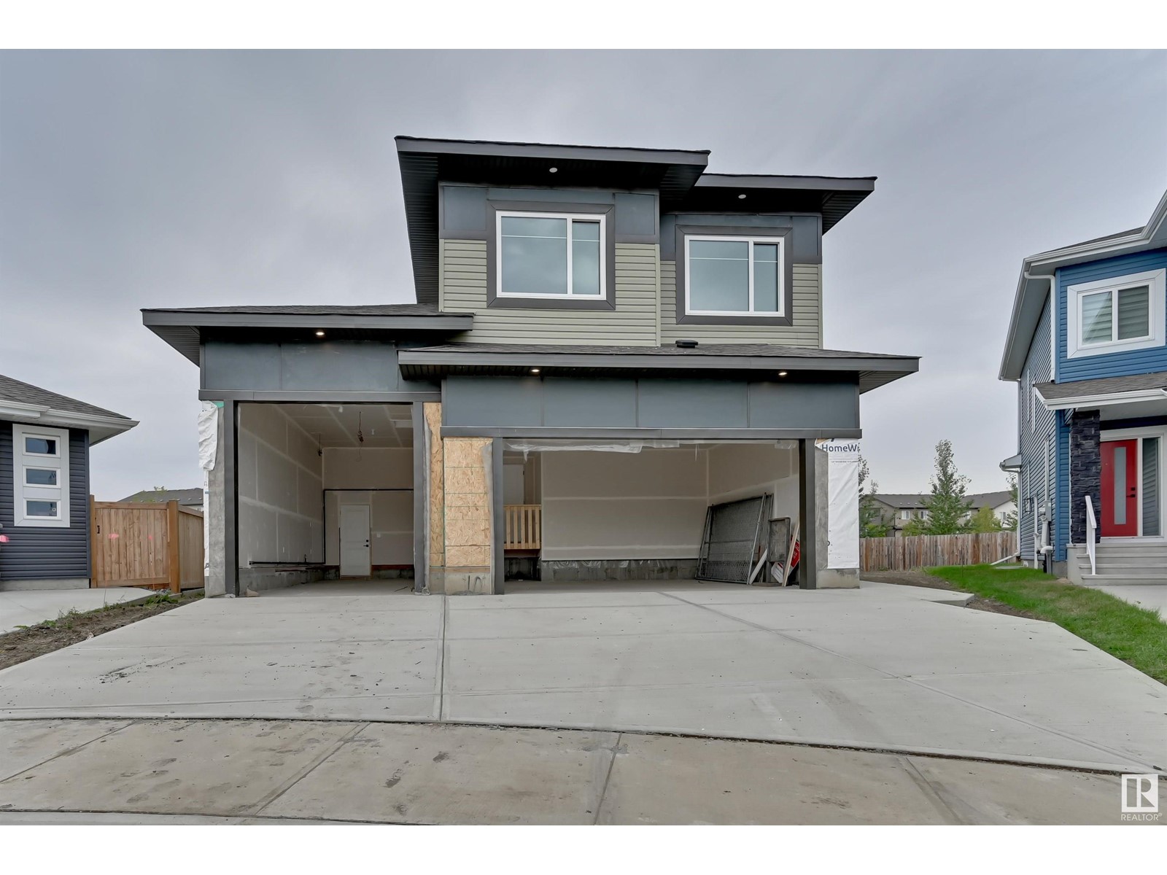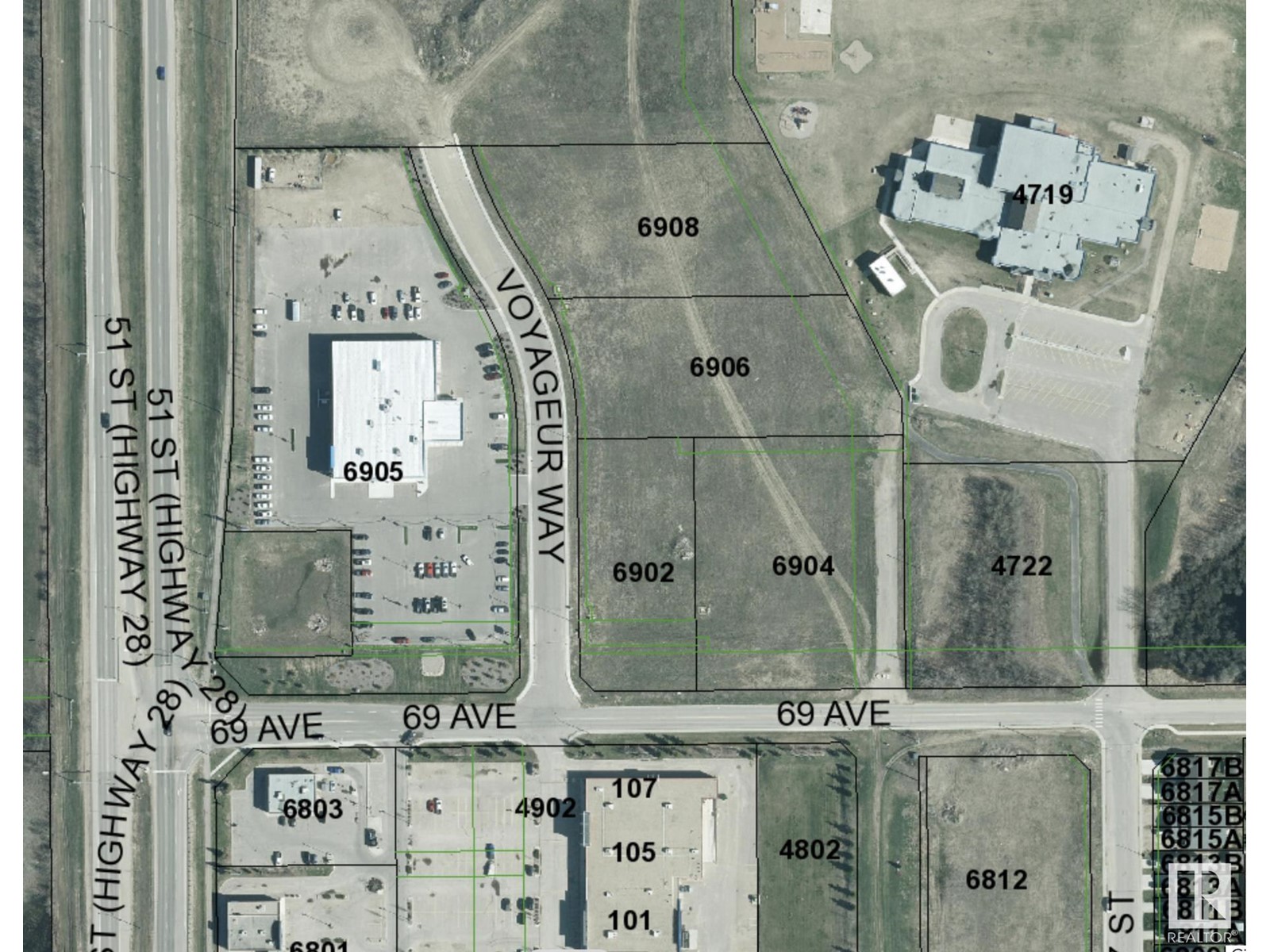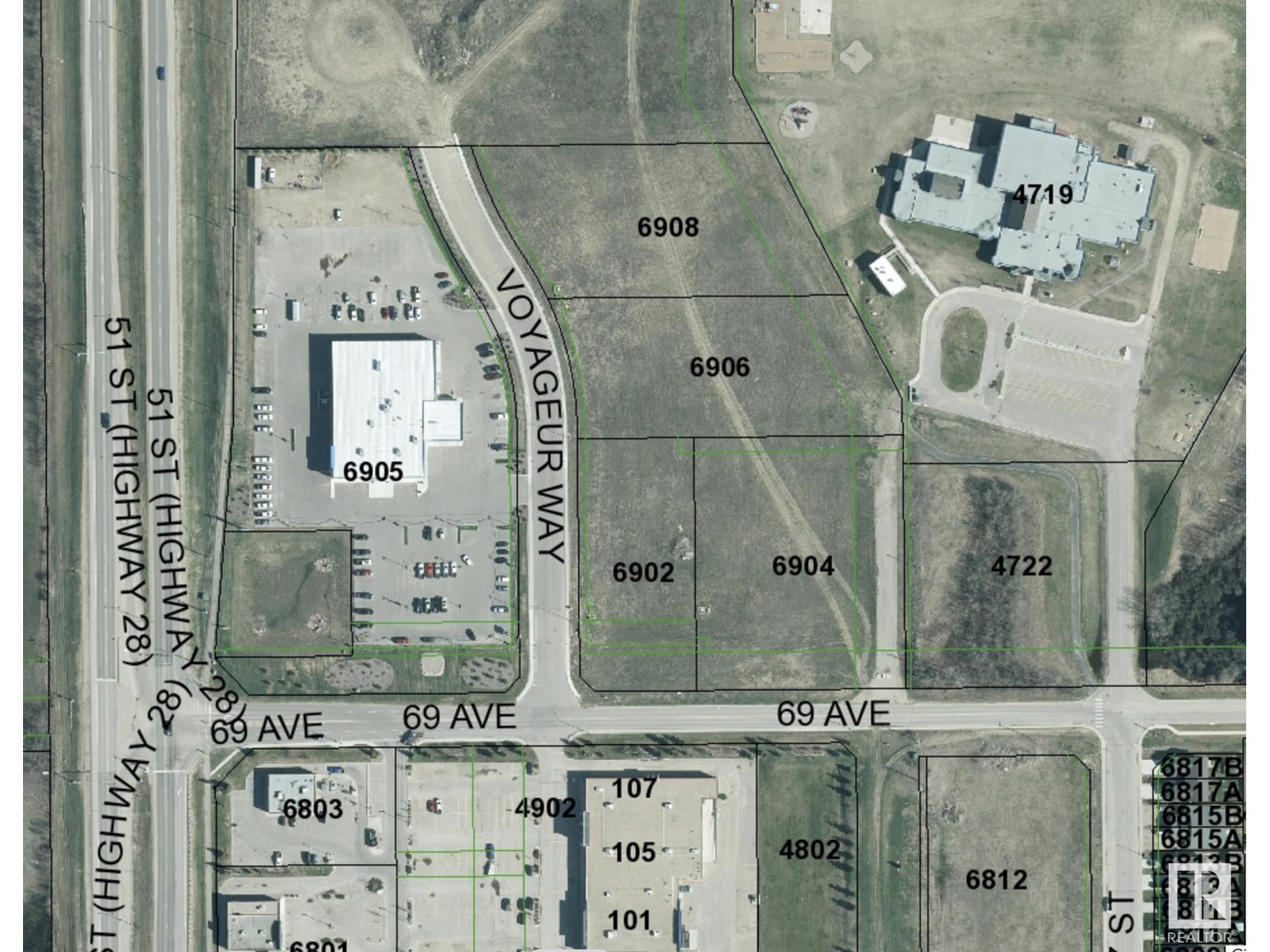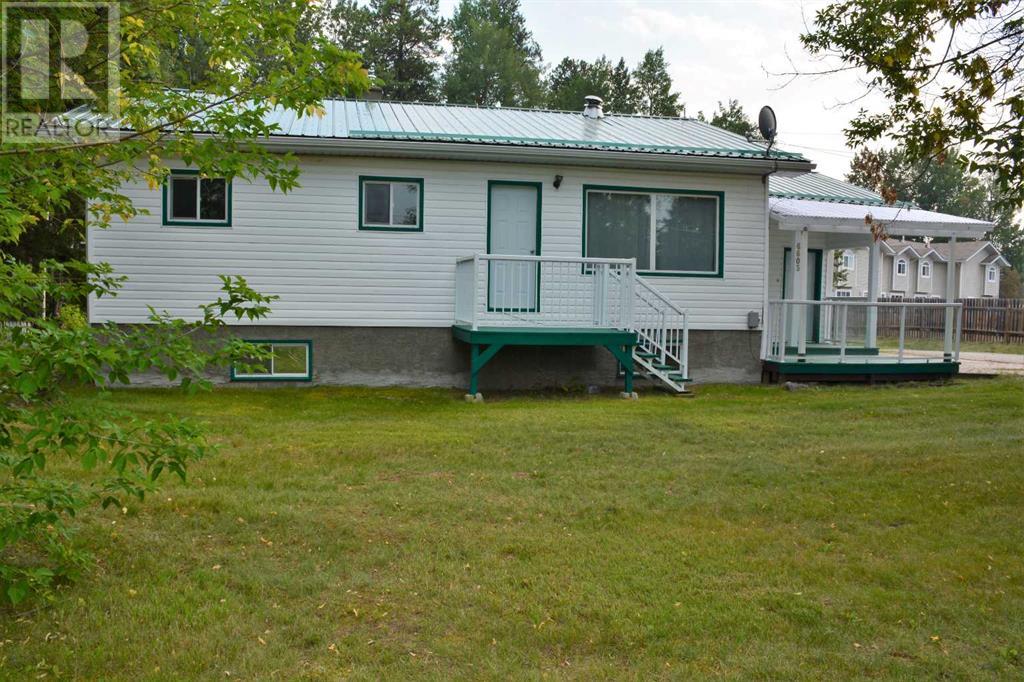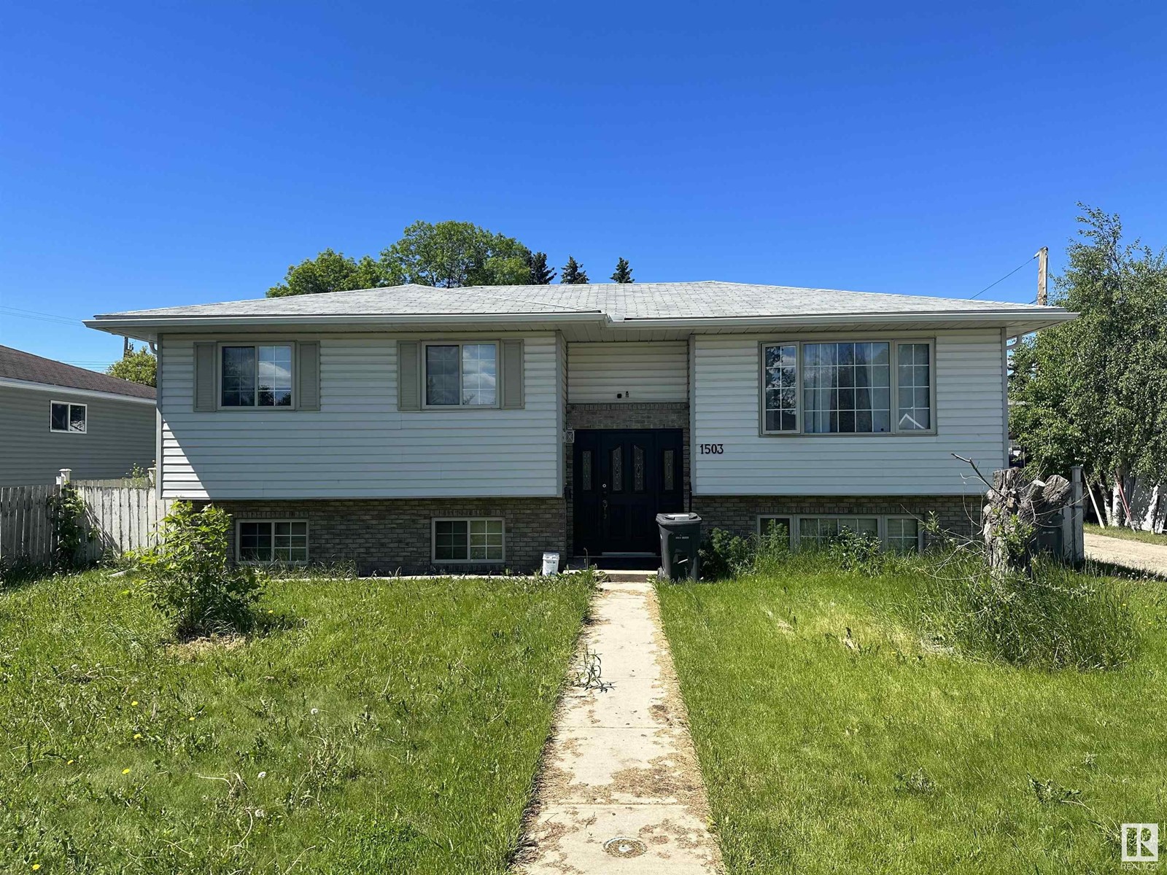86 Meadowview Rd
Morinville, Alberta
NEWER 4 BEDROOM MANUFACTURED HOME!! Discover the newly built 2024, 4-bedroom home, featuring 4 generously sized bedrooms and 2 bathrooms. Located in the tranquil Meadows of Morinville, this property offers privacy and picturesque views next to a walking trail. The home features an open-concept layout with a living room, dining area, and a spacious kitchen complete with ample cabinets, countertops, a walk-in pantry, and stainless steel appliances. The living room is enhanced by a vaulted ceiling and an oversized window that amplifies its spacious feel. The primary bedroom includes a walk-in closet and a 3-piece ensuite with a step-in shower and large vanity. Conveniently located nearby are the laundry room and the second bedroom. At the opposite end of the home are two additional sizable bedrooms and a4-piece bath. Outside, a large deck overlooks the walking trail and offers views of stunning sunsets. The property is landscaped and includes an oversized single garage. You don't want to miss this one! (id:50955)
RE/MAX Real Estate
30 45326 659 Hi
Rural Bonnyville M.d., Alberta
This 2006 home is ready for its next adventure! This stylish home features a large kitchen, pantry, stainless appliances, large island and spacious dining room, with plenty of large windows to let in all the natural light in your Kitchen and living room, complete with vaulted ceilings. Soak in the morning sun on your east facing deck, or evening sun on the west facing rear deck. The well-appointed master bedroom features a tile shower surround with clawfoot tub in the ensuite and a full-size walk-in closet. 2 well-sized and functional bedrooms complete the main floor. Downstairs is Fully finished with a large rec room, 4th, 5th and possible 6th bedroom and 4 pcs bath with Bonus Walk up from the basement to the backyard. Double heated attached garage to fit the family vehicles and Lean-to on the back for extra storage. All of this, less than 3 minutes to town limits! Make the move to Emerald Estates today (id:50955)
RE/MAX Bonnyville Realty
52355 Range Road 213
Rural Strathcona County, Alberta
Here's your chance to own 21.33 acres with great views and a park like setting! Located 10 minutes East of Sherwood Park, and within walking distance to Uncas School (grades K-6). This beautiful property is very close to Elk Island Park and Strathcona Wilderness Centre for all your nature loving activities. There are Great building sites with walk out potential. This property is mostly opened with sections of trees for your privacy, and is also partially fenced with all services at the municipal road including municipal water. (id:50955)
RE/MAX Elite
#319 53126 Rge Road 70
Rural Parkland County, Alberta
Year-round getaway in the private, gated community of Trestle Creek Golf Resort. This 540 square foot modular home features central air conditioning, 10 foot vaulted ceiling and a fantastic open concept floor plan. Bright living room with large south-facing windows, gourmet kitchen with eat-up peninsula, 3-piece bathroom and a cozy primary bedroom with washer & dryer. Outside, the beautifully landscaped yard boasts an oversized composite deck, concrete path leading to the circular firepit area and a 10x12 electric golf car garage. Located within The Tamaracks, an age restricted 50+ zone of Trestle Creek. The resorts amenities include an 18 hole championship golf course, a 9 hole par 3 course, waterpark, cable wakeboard park, beach, pickleball courts and 25 kms of walking trails. Located 45 minutes west of Edmonton with easy access to the Yellowhead Highway. (id:50955)
Royal LePage Noralta Real Estate
10 Partridge Cl
Fort Saskatchewan, Alberta
Quick Possession!!! Introducing this stunning RV triple-garage home, perfect for any growing family! Upon entry, you'll immediately be struck by the open-to-above design that radiates elegance and sophistication. Boasting 4 spacious bedrooms, there's no shortage of room to accommodate your family and guests. And, for those times when you need some extra space, the bonus room provides the perfect escape or play area for the kids. But, let's talk about that master bedroom ensuite! A deluxe 6-piece design with every inch meticulously crafted to keep you feeling like royalty. Imagine soaking in the standalone tub or enjoying the spa-like shower before wrapping up in a plush towel. Simply heavenly! Located in a private cul-de-sac on a spacious 40 pocket lot, you'll have all the privacy you need while still being part of this welcoming community. And, best of all, this move-in ready house has everything you need, so come and make it your forever home today! (id:50955)
Royal LePage Noralta Real Estate
6906 Voyageur Wy
Cold Lake, Alberta
Great 1.73 Acre of land with great visibility from the highway and adjacent to the new car dealer and across the street from Staples and Tim Hortons! Property is serviced and shovel ready. (id:50955)
Coldwell Banker Lifestyle
6908 Voyageur Wy
Cold Lake, Alberta
Great 1.82 Acre of land with great visibility from the highway and adjacent to the new car dealer and across the street from Staples and Tim Hortons! Property is serviced and shovel ready. (id:50955)
Coldwell Banker Lifestyle
306087 Aspen Meadows Rise E
Rural Foothills County, Alberta
* SEE VIDEO * Experience the epitome of countryside living with this exquisite manor nestled on 4.35 acres of pristine landscape. You will love the grand feel as you drive up to the home with a gated entrance along and a fully paved driveway. Boasting over 6000 square feet of meticulously crafted living space, this residence offers unparalleled vistas of the countryside, mountains, and cityscape. Step inside to discover an elegant open floor plan seamlessly connecting spacious living areas to five generously sized bedrooms, catering to the needs of an active family. The master bedroom retreat exudes luxury, featuring a private parlor room, dual grand walk-in closets, and a lavish ensuite complete with heated travertine tile, a full-body shower, and spa-like touches.Designed with both elegance and functionality in mind, the gourmet kitchen is a culinary enthusiast's dream, showcasing top-of-the-line appliances, granite countertops, and solid cabinetry throughout. The professionally developed walkout basement is a haven of entertainment, boasting timeless features including heated floors, a full-service bar, and a state-of-the-art theater room, perfect for bringing the family together. Outside, immerse yourself in the serene ambiance of the countryside with a natural wetlands bird sanctuary providing a tranquil backdrop. As a bonus, you'll love central air conditioning and the fully finished oversized triple garage. You'll want to see this home in person! Call today! (Seller willing to refinished main floor hardwood prior to possession or reduce purchase price $15,000 as per contractors quote ) (id:50955)
Exp Realty
4904 47 Street
Stettler, Alberta
This family home is situated on a tree-lined street in a quiet neighborhood in Stettler. This property is within walking distance of excellent main street shopping and just a few blocks to a playground and convenience store. Inside, this home has a big front entrance with an attractive front door and spacious closet. The living room is open to the dining room with an arch between the two spaces, characteristic of this style of home. The kitchen has solid oak cabinets and white appliances. The 4 pc walk-through bathroom is handy as it is accessed from either the kitchen or the main floor bedroom. This bedroom is bright with two windows and an organized closet. The laundry room is behind the kitchen where there is access to the basement and the backyard. Upstairs, there are two more bedrooms and a 2 pc bathroom. The basement has been finished as well, with tile flooring throughout. The family room has plenty of space for entertaining, kids play area, home gym, etc. There is another bedroom with closet organizer. The hall has a storage closet and a 3 pc bathroom with custom tile, walk-in shower. Upgrades include vinyl windows and underfloor heat in the basement. The front of this house has a low maintenance yard with a fence along one side and hedge along the other. The backyard is fully fenced and has a raised patio and a fire pit. There is a solid, two car garage with electricity. In addition, there is a storage space attached to the garage with a small overhead door, great to park the lawnmower, store yard tools, and off-season items. There is also space to park behind and beside the garage. A great time to get into a spacious family home. (id:50955)
RE/MAX 1st Choice Realty
4818 A 62 Street
Stettler, Alberta
This is an incredible opportunity to lease commercial space in a prime location, ideal for a retail business, restaurant, showroom, or an office. Right on Highway 12, the building has excellent traffic exposure with well over 14,000 VPD. Located on the west end of Stettler, the building is 5556 sq ft with a wide open area and high 16' ceilings, giving you the freedom to design for your specific needs. The space has full glass double doors, big windows, 2 bright, fully tiled bathrooms, A/C, and an overhead door. The upstairs has a lunch room and a large office area that can accommodate at least 2 desks. The exterior of this well-constructed building is done in stucco and stone. The lot has quick and convenient ground-level access and paved parking in front of the building. Your close neighbors include Stettler Dental, Co-op Gas Bar, Automotive Buy & Sell, Walmart, and Canadian Tire. Stettler's central location is a viable choice for companies looking to expand or start up new business opportunities and offers excellent highway connections. Stettler has a population of approx. 6000 residents and the County of Stettler has an additional 5300 people. (id:50955)
RE/MAX 1st Choice Realty
5922 50 Avenue
Stettler, Alberta
This is an awesome business opportunity for investors or entrepreneurs, right in the bustling town of Stettler, AB. This successful liquor store is complete with the building on a 100' X 150' lot, so you don’t have to rent. The building was constructed in 2014, and you won’t find a much better location. Situated right on the busy hiway 12, this lot has high exposure, both to local traffic and people just passing through. There is a large store front, with bright overhead lighting and durable flooring. The shelving is included and the custom-built wine shelving is a brilliant addition. The front desk is L-shaped and has plenty of display space on the counter and cabinets underneath. The walk-in cooler measures 23' x 20' There is an office directly behind the front desk, which also has a long work surface and cabinets. The back storage room has space for shelving and pallets. The washroom and mechanical room are accessed here as well as a door into the cooler making restocking easy. There are double doors opening up to the back of the lot for incoming shipments. There is also a security system, cash register, and everything you need to carry on with business. The exterior is attractive with a covered entry, rock along the bottom, and a sidewalk along the front. There is plenty of paved parking and there are access points off of hiway 12 and 60th street. There is a 14' x 32' garage for storage and there is a spot for a dumpster (fenced in on 3 sides). This business has been successful for many years and has a consistent customer base. (id:50955)
RE/MAX 1st Choice Realty
931 Wolf Trail
Sandy Lake, Alberta
Private, treed lot located in the Hamlet of Sandy Lake, Alberta. just over 2 acres.... great location for your home or to use as a recreational property, Located across from the school, only minutes from the lake and 30 minutes from Wabasca. (id:50955)
Royal LePage Progressive Realty
Water Valley
Rural Mountain View County, Alberta
Discover the limitless potential of this breathtaking 74.9-acre property in the charming community of Water Valley, AB. This incredible property offers a harmonious blend of towering trees and wide-open meadows, creating a peaceful, natural environment that’s ready for your vision to take shape. With zoning that allows for both agricultural and residential use, the opportunities for this land are vast. Buyers are encouraged to check with Mountain View County to understand the full scope of potential uses.The property is easily accessible with a panhandle entrance from the main paved road, leading you through a picturesque, tree-lined pathway. Two drilled water wells are conveniently located near the centre of the land, offering an essential resource for any future plans. The mix of wooded areas and meadows provides the perfect balance of seclusion and open space, allowing for a wide range of potential uses.For those looking for a private escape or an investment in the future, this property offers an unparalleled opportunity. It’s being sold "as-is," offering the freedom to design and develop according to your vision. The serene environment and versatile zoning make this a rare and coveted piece of real estate in the Water Valley area. Don’t miss the chance to own your own slice of paradise — contact your Realtor today to schedule a walkthrough and experience the potential this incredible property has to offer. (id:50955)
Royal LePage Benchmark
203, 81 Midtown Boulevard Sw
Airdrie, Alberta
Midtown - The Towns on 8th - #203, 81 Midtown Boulevard SW: Welcome to The Towns on 8th by Shane Homes, a new 49 unit condo townhouse complex nestled in the community of Midtown in Airdrie. This Oak model features 3 bedrooms, 2.5 bathrooms and an attached double car garage. The main level features an open floor plan with L-shaped in kitchen including stainless steel appliances and an island; a central dining area which flows into the living room; den which is adjacent to the west-facing balcony; 2 pc bathroom The upper level features a spacious primary bedroom with large walk-in closet and 3 pc ensuite; 2 additional bedrooms; 4 pc main bathroom and stacked laundry. The entry level offers a developed flex area that can be used as a rec room/family room - An optional upgrade to the entry level include a 4th bedroom or 2 pc bathroom. Additional amenities to The Towns include visitor parking and a dog park. Located in Midtown of Airdrie, steps away from the playground, pond and pedestrian bridge, promenade with shops, and nearby schools. Airdrie is less than 20 minutes to the Calgary airport, less than 10 minutes to the QE II, and 15 minutes to north Calgary. Call for more info! (id:50955)
RE/MAX Real Estate (Central)
21, 39233 Range Road 271
Rural Red Deer County, Alberta
An acreage minutes from Red Deer & Blackfalds in Northlane Estates with a fully developed bungalow, a 38'x44' shop on 3 acres. Paved right to the home this property is treed with a large flat yard area & a beautiful view out front. The curb appeal is accented by the stamped concrete driveway, the covered front porch and attached heated 25x25 garage (with a floor drain). The tiled front entryway greets you to the open style floorplan with vaulted ceilings. Maple kitchen cabinets are complemented by stainless steel appliances, a raised eating bar, under cabinet lighting, crown moldings, a corner pantry, 2 sil granite sinks (one is a prep sink with a garburator) and a corner pantry. The tiled eating area has a bayed window and patio doors out to the wrap around deck & lower level stamped concrete patio). There is a stunning view out of the living room window. There are 3 bedrooms upstairs (one that has hardwood floors and makes a nice office). The king sized primary bedroom has double windows & a 4 piece ensuite with a tiled tub/shower (new shower heads) tile 1/2 way up the wall & a window. The home features main floor laundry. Follow the stairs with built in lights down to the fully developed basement that features a games room with vinyl plank (new in 2022), a family/ theatre room with built in Bose speakers, a wood burning stove with stone surround, 2 more bedrooms (one with a walk in closet) and a 4 piece bathroom. Step outside to enjoy 3.03 acres with a wrap around porch, a stamped concrete patio, a large yard area, a treed in area, 2 sheds (12x16), a greenhouse & paved to the shop! The dream shop has 16' ceilings on the double side and 12' ceilings on the single side, huge overhead doors- 2 are 10' and centre one is 12' and is suitable for an RV, floor drains, radiant heat, 220v wiring, epoxy floors and an office mezzanine. Upgrades include: carpet in 2019,vinyl plank 2022, water system through Westcountry 2022, subpanel generator, hot water tank 2020, septic fie ld upgrades 2023, shingles on the house and shop 2012. (id:50955)
Century 21 Maximum
910 62 Street
Edson, Alberta
This is a rare opportunity to own a custom home with original owner's. Pride of ownership is evident everywhere. As you approach the home you will notice it is in a quiet cul de sac and away from busy roads. There is RV parking, beautiful landscaping and a custom parking pad with colored and stamped concrete as well as exposed aggregate. Enter the unique front door into an oversized foyer with a built in, live edge bench, hooks and wood walls. There is access to the double attached garage which has 2 separate garage doors, hot and cold plumbing and built in cabinetry. On the main floor you will find an open floorplan with soaring ceilings, perfect for families and an entertainers dream. Light pours in through the extra large windows highlighting the front living room, center kitchen and generous sized dining room. The kitchen is equipped with ample counter space, an 8 foot island, built in wall oven, induction cooktop, solid oak cupboards and a pantry. The dining room has access to the backyard through the double french doors and leads out to the large, partially covered, composite wood deck. You will find a gas BBQ hook up, metal railings, and room for lounging. The yard is fully fenced with cedar tongue and groove wood and has over 100 ft of evergreen trees lining the back making the house, deck and yard especially private. The yard has enough room for any customization you may want or leave it and enjoy the already gorgeous landscaping. Back inside the main floor has 2 secondary bedrooms with a renovated main bathroom and a primary suite you will love. Large enough for a king sized bed with all the furniture it also has a good sized walk in closet and a spa like primary bathroom which includes a 2 person corner tub, glass block window, separate shower and pedestal sink. The fully developed basement with 10 ft high ceilings has 2 additional bedrooms, a full bathroom, laundry room, utility area and a massive rec room. The rec room has a gas fireplace with custom rock surround and oversized windows making it bright and inviting. There are many extras including laminate flooring on the main floor, custom wood blinds, metal blinds in the primary ensuite, central vacuum, laundry chute in one of the bedrooms and wood walls. Just 2 years ago the hot water tank was replaced and the furnace and vents were cleaned at that time. This is a perfect family home whether you are just starting your family or have older children. Don't wait, take a look at the 3D scan and then come view this special home. (id:50955)
Royal LePage Edson Real Estate
#141 53302 Rge Rd 261
Rural Parkland County, Alberta
Experience unparalleled luxury in this fully renovated bungalow, perfectly designed for modern living. Featuring an open concept layout, this home boasts a bright white kitchen ideal for entertaining, a private courtyard, and southwest-facing backyard with a slate fire pit & basketball court. Enjoy a maintenance-free deck and a fully fenced yard. The home includes 4 bedrooms, with the primary suite on the main floor and 3 spacious bedrooms in the finished walkout basement. The basement also offers a family room w/wet bar, theatre room & rec space. Addl features include a main floor den, luxurious ensuite w/steam shower & his/hers closets, AC, ground sprinkler system & heated oversized triple garage. With city water & sewer, and just 5 minutes from Anthony Henday, this home also includes recent updates: shingles (2018), Hot water on demand & Furnace (2021), new driveway & walks in 2024. This property offers the perfect blend of elegance & convenience with the tranquil rural living. (id:50955)
Sarasota Realty
6603 5 Avenue
Edson, Alberta
Welcome to this charming home nestled in the peaceful neighborhood of Glenwood. This adorable property boasts a spacious lot, offering ample space for outdoor activities and relaxation. With 3 bedrooms plus a den, this home provides plenty of room for a growing family or those in need of a craft or playroom. Step inside and be greeted by a clean and tidy interior. There have been numerous upgrades over the years. One of the highlights of this property is the enormous detached garage, measuring an impressive 58x29. This garage is not your average space; it features its own bathroom and office space, making it ideal for a home-based business or hobby enthusiast. Imagine the possibilities this versatile space offers! The neighborhood of Glenwood is known for being quiet, providing a peaceful retreat. Take advantage of the large treed lot, perfect for gardening, outdoor gatherings, or simply enjoying the fresh air. This quaint home and it's enormous detached garage with its own bathroom and office space are a rare find, making it perfect for those seeking a home-based business or extra storage. Make this charming property your own! (id:50955)
Royal LePage Edson Real Estate
335, 16326 Township Road 534
Rural Yellowhead County, Alberta
Three bedroom home with large deck and shed ready for immediate possession in Pineshadows. (id:50955)
Alpine Realty 3%
N. Of Twprd 544 On Rr231
Rural Sturgeon County, Alberta
Gorgeous 4.13 acre parcel located 1 1/2 Miles South east of Gibbons. This great building site mostly flat with a slight hill that may accommodate a walkout, small Creek along westerly boundary. Many fantastic building sites Currently be Cropped and farmer willing to continue cropping it . GST may be applicable (id:50955)
RE/MAX Elite
52309 Rge Rd 24
Rural Parkland County, Alberta
Build your dream estate on Lot #3! Over 5 acres and 355 ft of shoreline awaits. Luxury Lakefront living on the shores of Jackfish Lake. Only 20 minutes to Stony Plain/Spruce Grove and 45 minutes to downtown Edmonton. Jackfish Lake is one of the cleanest lakes around Edmonton & is ideal for watersports, recreational boating, swimming and fishing. The water depth has a quick drop off allowing for the convenience of a shorter dock length. Power and gas at property line. Welcome to endless outdoor activities and a private, tranquil lakefront lifestyle. (id:50955)
Royal LePage Noralta Real Estate
52305 Rge Rd 24
Rural Parkland County, Alberta
Build your dream estate on Lot #4! 4.79 acres of property and a shoreline stretching over 600 ft. 20 minutes to Stony Plain/Spruce Grove and 45 minutes to downtown Edmonton. Jackfish Lake is one of the cleanest lakes around Edmonton & is ideal for watersports, recreational boating, swimming and fishing. The water depth has a quick drop off allowing for the convenience of a shorter dock length. Power and gas at property line. Welcome to endless outdoor activities and a private, tranquil lakefront lifestyle. (id:50955)
Royal LePage Noralta Real Estate
9327 Morinville Dr
Morinville, Alberta
End unit right across from school! Perfect for smaller families. Open concept main floor with wood burning fireplace. On the second floor you will find 3 good sized bedrooms and a 4 pc bathroom. Partially finished basement with a possible 4th bedroom. (id:50955)
Canadian Real Estate Service
1503 10 St
Cold Lake, Alberta
Family home located in Cold Lake North, close to schools, parks and more. This 1136SF home features 5 bedrooms and 3 bathrooms. Large living room on main level with laminate flooring throughout. Kitchen features white cabinetry. Access to fully fenced yard through dining room. 3 bedrooms on main level including 3pc ensuite. Fully developed basement features family room, 2 more bedrooms and a 3pc bathroom. Large double detached garage and side alley access round out this home. Sold as is, where is on possession. (id:50955)
Royal LePage Northern Lights Realty


