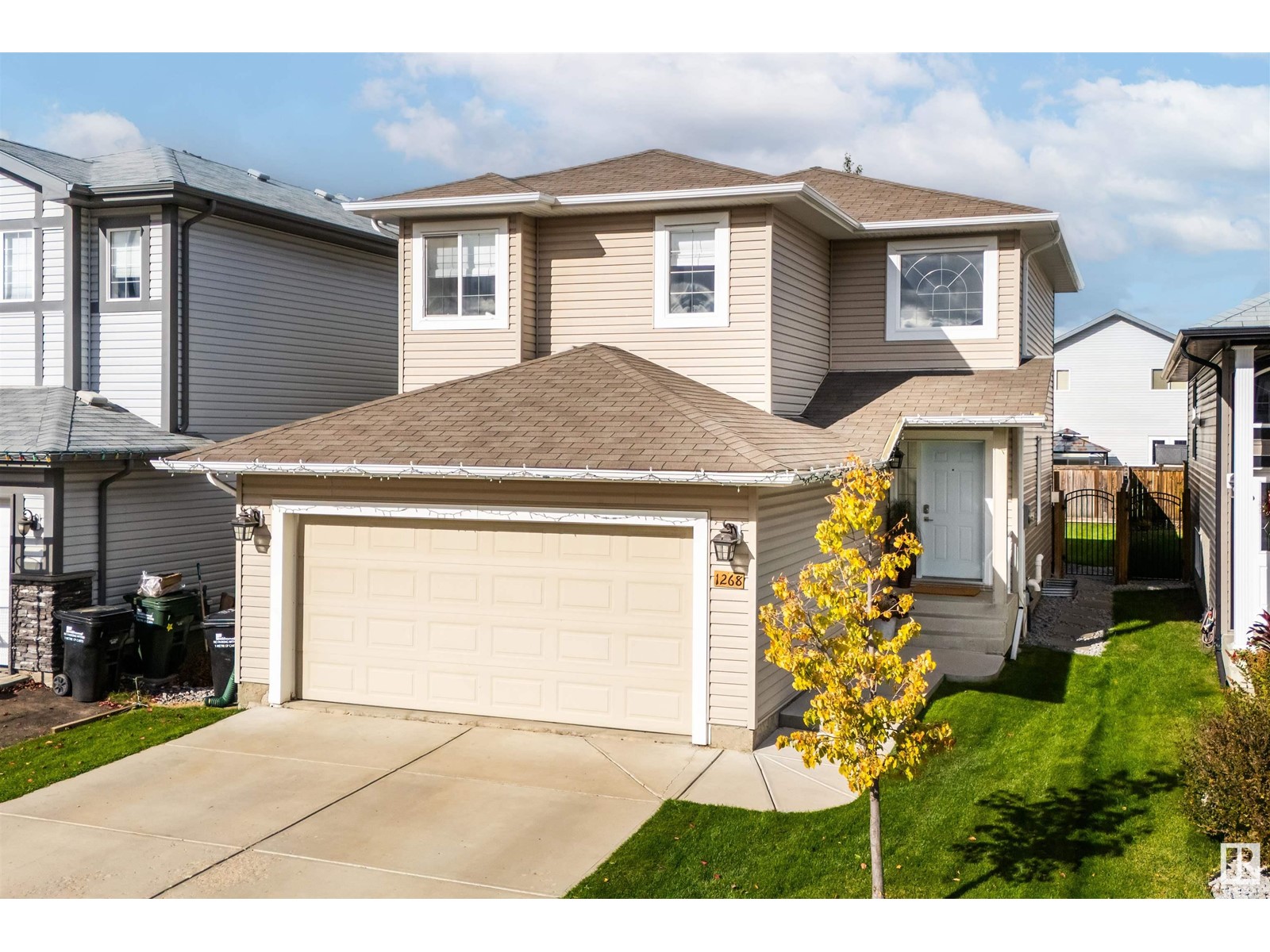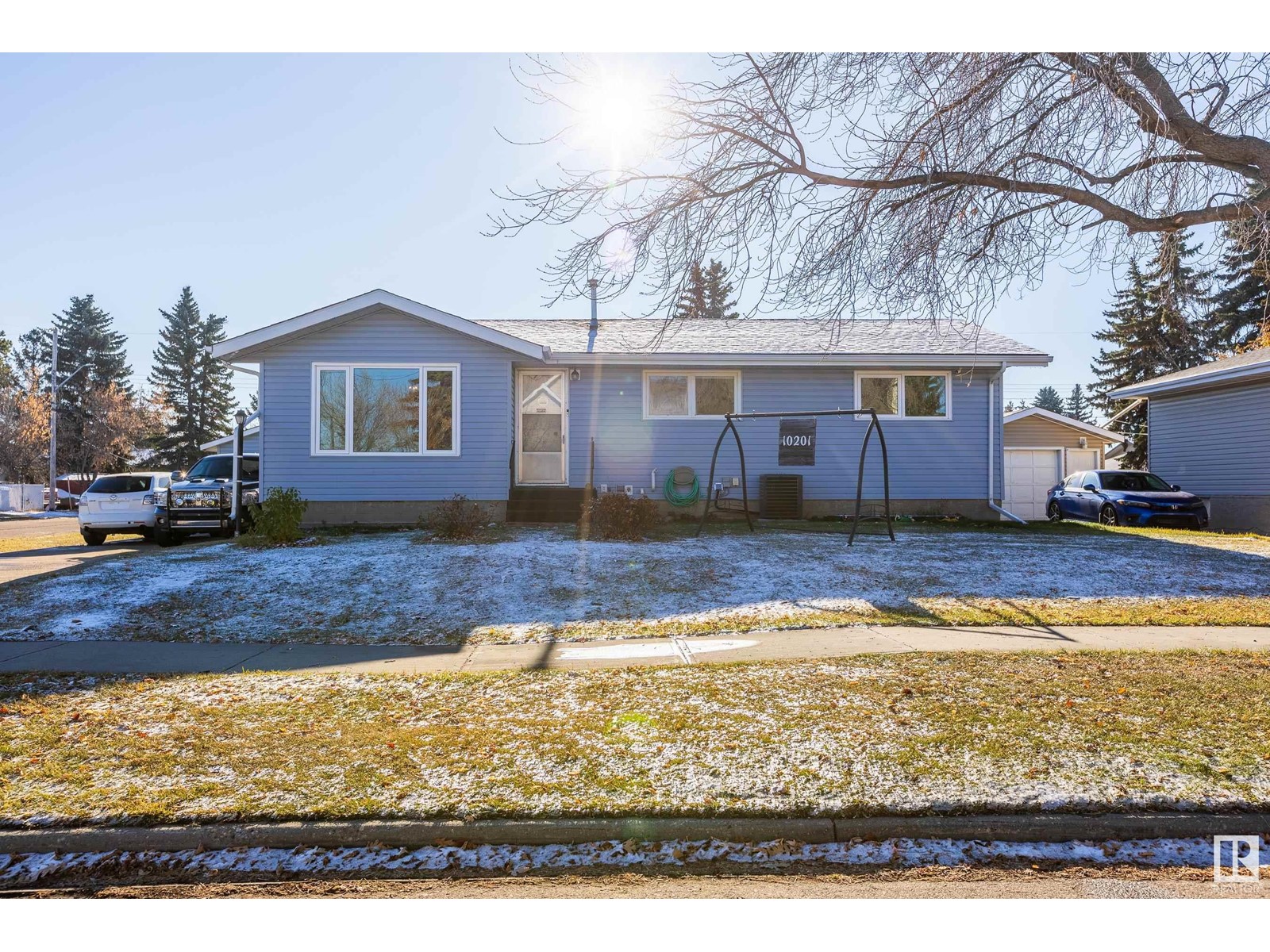#6 15 Poirier Av
St. Albert, Alberta
Experience hassle-free living in this well-kept, self-managed 8-unit condo situated in Pineview, a sought-after and picturesque and nature-filled neighborhood of St. Albert. Offering exceptional value, this newer condo comes with an attached garage. The main floor boasts vaulted ceilings, creating an open and airy atmosphere, while the spacious eat-in kitchen provides plenty of storage and leads directly to the deck. The entire unit has been freshly painted, and most of the flooring has been recently upgraded. Two bedrooms are located just off the main living area. Downstairs, you'll find a welcoming family room with a corner gas fireplace, a third bedroom, and a combined 3-piece bathroom with raised washer and dryer in it. The lower level also provides convenient access to the garage, which includes additional storage. This fantastic St. Albert home is close to all the amenities, including Servus Place Rec Centre, shopping, schools, and scenic walking trails, with 3min access to Anthony Henday Drive. (id:50955)
RE/MAX Professionals
1268 Foxwood Cr
Sherwood Park, Alberta
Discover a stylish and tranquil retreat that offers the perfect haven for busy families seeking a place to call home. The upper floor features three generously sized bedrooms, enhanced by a vaulted foyer ceiling that creates an airy, open feel. Not a fan of carpet?? Youll appreciate the beautiful hardwood stairs that seamlessly connect the spaces.But, youll be pleased to know that carpet is only found in the beautifully developed basement, providing a cozy escape for relaxation or play. This home is designed to bring peace and comfort to your family lifedont miss your chance to make it yours! (id:50955)
The Agency North Central Alberta
27 Eton Li
Spruce Grove, Alberta
The Stellar is where comfort, beauty and efficiency come together in this Evolve home. Separate side entrance, 9 ft. ceilings on main & basement floors, Luxury Vinyl Plank Flooring throughout the main floor. Inviting foyer with convenient coat closet leads to cozy great room with lots of natural light through the large front window. The highly functional centrally located kitchen has quartz counter-tops (throughout home), 4 quartz backsplash, Silgranite sink, an island with a flush eating ledge, plenty of Thermofoil cabinets with 36 uppers & soft close doors and drawers and the spacious pantry is concealed behind bi-fold doors. Pendant & SLD recessed lighting. At the rear of the home, you have the dining area that has large windows looking out into the back yard, the 1/2 bath and the rear entry that leads to a surprisingly spacious back yard and parking pad (with an option for a detached two-car garage). Photos are representative. (id:50955)
Bode
20 Hull Wd
Spruce Grove, Alberta
TURN-KEY Craftsman Home by LCM Construction located in the Hilldowns neighborhood, Spruce Grove! This quality built 2 story home offers exceptional curb appeal w/Grey vinyl exterior, black window & door trim, black overhead garage door, plus complimentary stone on the front of the garage. Main Floor boasts a modern floorplan w/9ft ceilings, vinyl plank flooring, mudroom w/built in bench, open living room/dining room w/fireplace, large kitchen w/8ft quartz island & seating, walkthrough pantry, ss appliances, contemporary black fixtures & hardware. Upstairs offers an open bonus room, carpet flooring, laundry room w/quartz countertop, 2 large bedrooms & a spacious main bedroom w/5 piece ensuite, boasting a modern soaker tub, tiled shower, enclosed toilet & walk-in closet. Enjoy entertaining in the spacious backyard w/an exceptional deck featuring plank style vinyl flooring. Property also includes an AC unit, Side door entry, 125 amp electrical service, 9ft ceiling on all floors, w/ 11ft ceiling in garage. (id:50955)
Century 21 Urban Realty
7048 Eton Bv
Sherwood Park, Alberta
Charming DUPLEX with NO FEES in a prime location. DOUBLE detached insulated garage with optional programable keyless entry, central air conditioning and central vac installed. Canister and attachments are included for central vac. Built-in security system with no fees! Walking distance to bus stops, hospital, schools, restaurants, grocery, trails and more. This Duplex boasts 3 beds & 2.5 baths. Very spacious and brightly lit with natural light as it has an East facing front and West facing back. Unfinished basement with roughed in plumbing. This home is a non-smoking home with minimal wear and tear. Large front veranda and even larger two-tiered back patio with a privacy wall panel, low maintenance landscaping makes your space relaxing and private. Reusable furnace filter. Ensuite has upgraded rain water shower head, wall cabinet and glass door. Laminate flooring installed on the upper level in 2017. Partial fence and patio repairs (2020). Carpet and furnace ducts professionally cleaned every few years. (id:50955)
Comfree
15 Joyal Way
St. Albert, Alberta
Discover the perfect blend of beach living and community convenience in the incredible neighborhood of Jensen Lakes! This stunning 1,725 square foot home by Daytona Homes features NO CONDO FEES, making it an ideal choice for those seeking both affordability and luxury. Enjoy the spacious open-concept design, where natural light floods the space. The modern island kitchen is a chef's dream, complete with quartz countertops, stainless steel appliances, and a large pantry, perfect for all your culinary needs. On the main level, you'll find a convenient 2-piece bath. Head upstairs to the generously sized master bed, which boasts a walk-in closet and a stylish 3-piece ensuite. Two additional bedrooms provide plenty of space for family or guests, complemented by a 4-piece main bath. This home also features an attached double tandem garage, providing ample storage and parking space. Two K-9 schools walking distance, with deck and stairs leading to backyard that backs on green space. (id:50955)
Initia Real Estate
10020 105 St
Westlock, Alberta
Nestled in the heart of the town, you'll find this charming, fully updated, F/F 3bd/ 2/bath bungalow sitting on a spacious lot and a half! The perfect blend of history and modern amenities w/ thoughtful updates throughout. Contemporary chef's kitchen is a stand out feature equipped with soft close cabinetry, tons of storage space, large pantry w/ access to a gorgeous back deck- ideal for those late summer bbq's. Bright and sunny dining area, generous living space, 2 comfortable beds & a Full 4 pce bath w/ rain shower complete the main. Lower level offers additional comforts - versatile rec room, bdrm, & spa like 4 pce bath. Recent upgrades include Vinyl Plank flooring throughout BOTH levels, BRAND NEW HWT, FURNACE (2023), DOORS AND EAVESTROUGHS, PLUS.. the whole home has been fully insulated / new vapour-barrier, ensuring year round comfort and energy efficiency. With plenty of outdoor space, make your plan to build the garage of your dreams. All amenities are only a short distance away! (id:50955)
RE/MAX Real Estate
15 Kingsway Dr
St. Albert, Alberta
Welcome to this stunning two-story triple garage, walkout fully finished basement home, nestled on a picturesque ravine lot. Boasting over 2611 sq. ft. on two top floors, this home has been meticulously maintained by its current owners. The top floor boasts three spacious bedrooms, gas fireplace,2 full bathrooms plus a loft, with a spiral staircase. The main floor includes a living room, private dining room, family room with gas fireplace, breakfast nook with access to a deck overlooking the ravine, piano room, powder room & laundry room. An additional 1100 sq ft. of living space in the basement, a beautiful screened-in sunroom that overlooks the ravine and access to it. The walk-out basement features slate flooring with a huge game room, full size wet bar, family room and a gas fireplace with an additional bedroom with a four-piece Ensuite bathroom .Top notch Stain Steel Appliances in the kitchen plus a bar fridge & pool table included. Do not miss this home! (id:50955)
RE/MAX Professionals
5506 Poirier Wy
Beaumont, Alberta
Welcome to your dream home! This stunning 2-story home is nestled in a peaceful cul-de-sac, offering 2,950sqft of luxurious living space with 6 bedrooms & 5 full bathrooms. This home is perfect for large families or those who love to entertain! Step inside to find elegant engineered hardwood floors, porcelain tiles & stonework throughout. The gourmet kitchen is a chefs delight, featuring sleek quartz countertops, 2-toned cabinets, a convenient countertop-cooktop, & high-end S/S appliances. The main floor is complete with a large living room including an electric fireplace, den, flex space & full bathroom. Ascending upstairs you are greeted by the luxurious primary suite w/his & her closets, steam shower, jetted tub & dual sinks. The upper level includes 3 add. large bedrooms, 2 full baths, a bonus room and laundry. The finished BSMT offers 2 beds, bathroom, wet bar & space for entertaining with a 2nd fireplace. The attached triple car garage includes a unique pull-through bay. ALL THIS HOME NEEDS IS YOU! (id:50955)
Exp Realty
101 Lake Av
Rural Parkland County, Alberta
UNOBSTRUCTED LAKE VIEWS! LIKE NEW 1520 FT2 MANUFACTURED HOME (MODULINE SILVERWOOD 20 NASHVILLE MODEL)! NEW (2022) SEPTIC HOLDING TANK & DRILLED WELL (180 FT DEEP) PROVIDING HIGH QUALITY WATER! 1040 MT2 LOT! Excellent opportunity to own an almost new year-round or recreational home, with lake views, located just 40 minutes from Edmonton (on paved roads) at Lake Isle. This lovely home offers a huge primary bedroom with a walk-in closet & 4-pce ensuite featuring a deep soaker tub, two additional large bedrooms, another 4-pce bath, large open living space with vaulted ceilings hosting a lovely kitchen, dining area and massive living room. Completing the home is the laundry room with a new washer & dryer. Come and enjoy the natural beauty of this community offering a perfect blend of recreational and tranquil living, making it an ideal place for both permanent and seasonal residents. Residents enjoy access to all kinds of activities including boating, water skiing, fishing, golf, hiking, playgrounds, etc. (id:50955)
Royal LePage Noralta Real Estate
21 475013 Rge Rd 243
Rural Wetaskiwin County, Alberta
Quick possession on this 5.97 acreage a mile east of Millet. This 1368 sf bungalow has been extensively renovated featuring an open floorplan perfect for family and entertaining. The inviting bright kitchen/family area has plenty of room to gather around. Lots of custom cabinets and fine finishes including large sit up island, pot drawers, quartz countertops, floor to ceiling built- ins for pantry and storage areas. Energy efficient Triple pane patio doors open onto the deck. Wide plank Engineered hardwood flooring runs throughout most of the main floor, with easy to maintain tiled bathroom floors. Custom vanities have undermount sinks& quartz countertops. Comfortable living room overlooks peaceful country views. Other upgrades include newer windows on most of the main floor, newer side entry and garage entry doors, shingles and insulation and stucco. Basement development includes a spacious family room, additional bedroom, 3-piece bathroom with walk-in tiled shower, plus plenty of storage. Move in Ready! (id:50955)
RE/MAX River City
10201 98 Av
Morinville, Alberta
Welcome Home! This cute as a button 5 bedroom, 2 bathroom bungalow is ready for a new family today! Located on a large CORNER LOT on a quiet cul-de-sac. The open concept main floor has an inviting living room with vinyl plank floors and eat in kitchen with newer appliances and a brand new dishwasher! There are 3 good sized bedrooms upstairs as well as a beautiful 4 piece bathroom with GRANITE counters, ceramic tile floors & a soaker tub, perfect to unwind during the cold winter nights. The large finished basement boasts a HUGE family room, 2 more good sized bedrooms and a 3 piece bath. The MASSIVE backyard has a a chicken coop, garden boxes and plenty of room for your kids to play! The double detached heated garage is well equipped with 220 wiring. This home also features a newer furnace, hot water tank, newer shingles and new siding. Added Bonus it features air conditioning for the warm summer days! (id:50955)
Century 21 Masters












