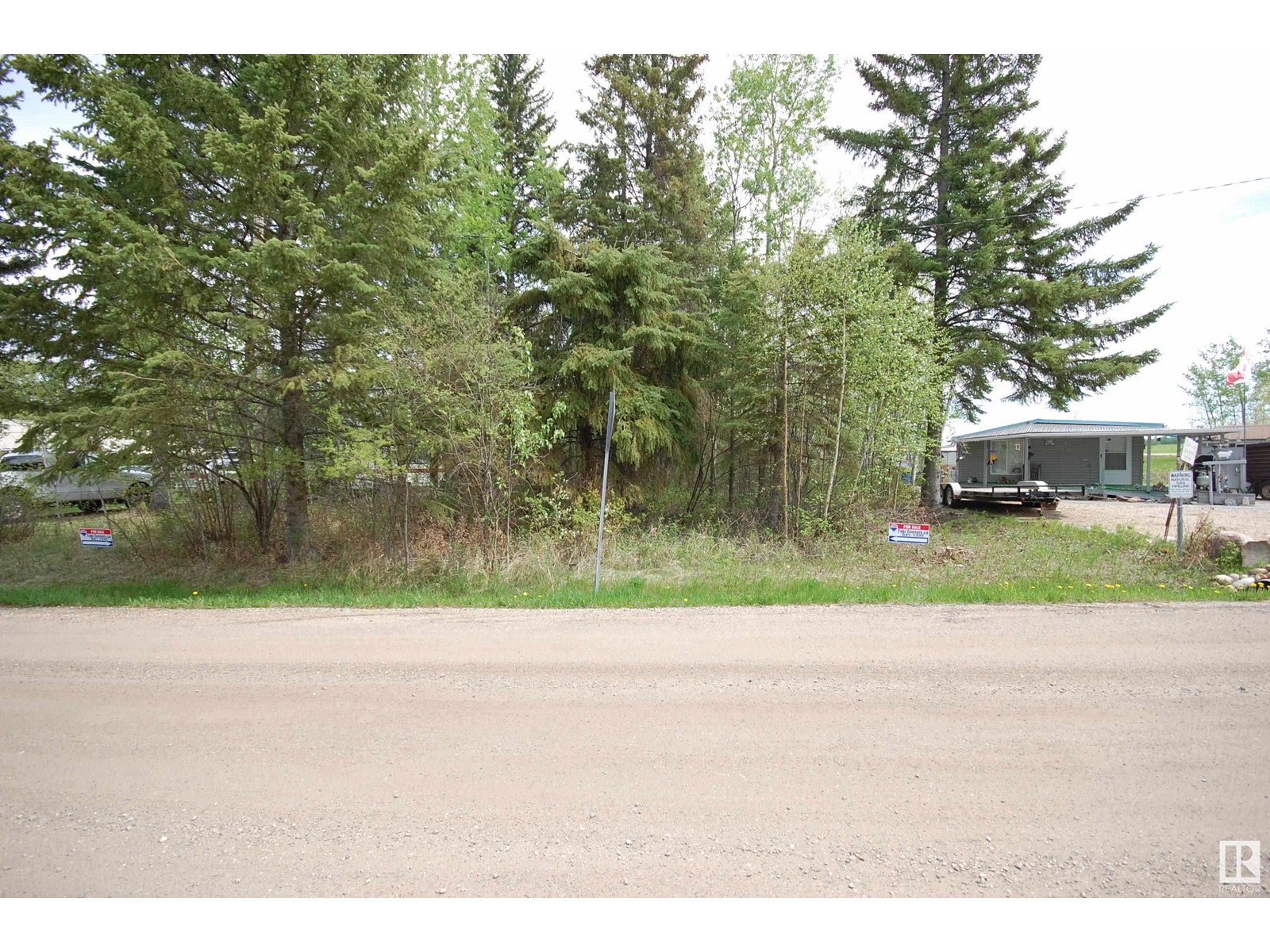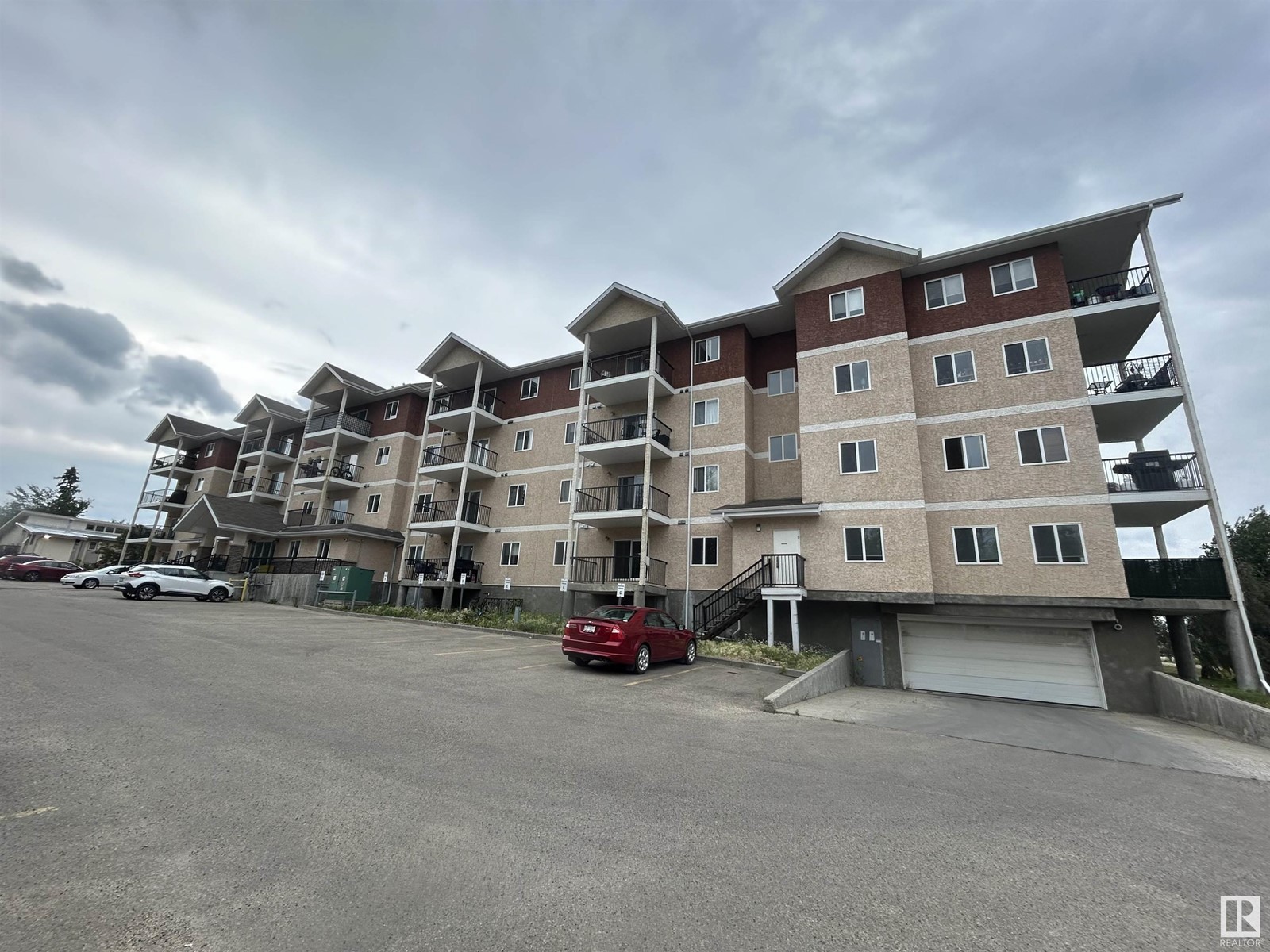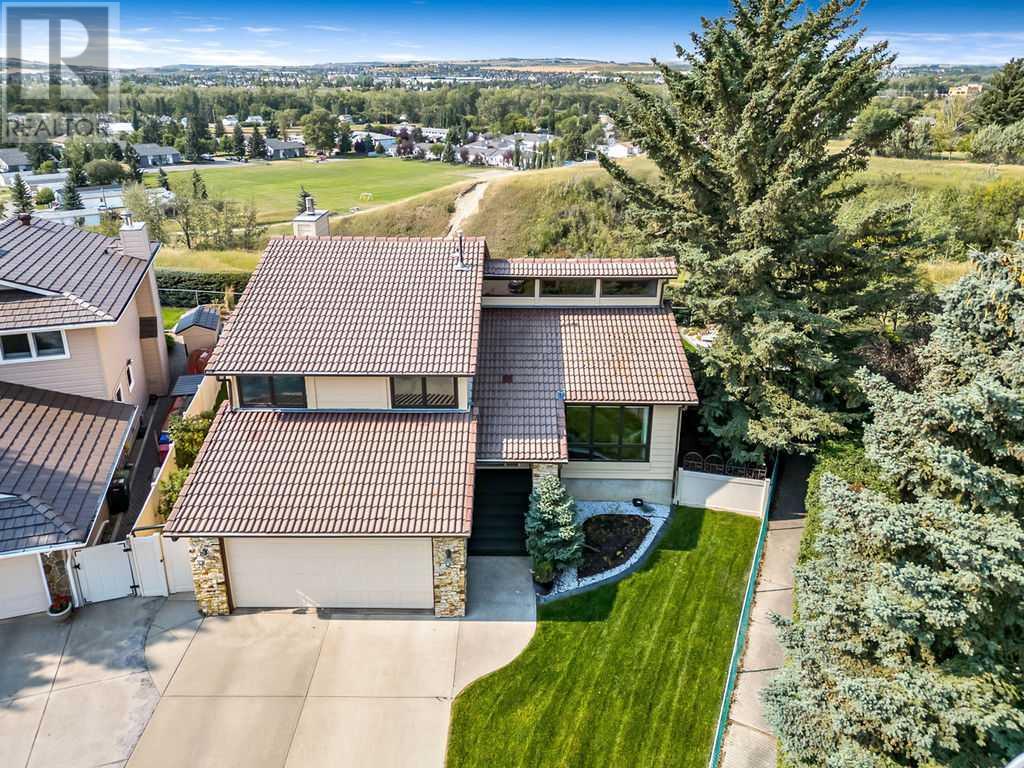25 Elliott Wd
Fort Saskatchewan, Alberta
Welcome to South Pointe, a welcoming family community. Explore our brand-new two-story home spanning 1847 square feet. The main floor boasts a side entry for a potential future suite, a spacious great room with a decorative electric fireplace, and a dinette with a garden door leading to a south-facing backyard. Enjoy the convenience of being within walking distance to parks and South Pointe school. The kitchen features a generous island and a corner pantry. This unique floor plan includes a main floor with a four-piece bath, a den, or a fourth bedroom, perfect for visiting parents who would have their own bathroom. Upstairs, you'll find a bonus room, a separate laundry room, and three bedrooms. The master bedroom is complete with a coffered ceiling, a five-piece ensuite, and a walk-in closet. The home includes stainless steel appliances and a white washer and dryer. For more details, visit the Show home at 558 Meadowview Drive, Fort Saskatchewan (id:50955)
Realty Executives Focus
290 Clydesdale Way
Cochrane, Alberta
STUNNING DETACHED HOME IN HEARTLAND, COCHRANE with over 2600 Sq/Ft of developed living space! This beautifully upgraded home showcases custom styling and thoughtful enhancements throughout. It has an open concept main floor with a gorgeous kitchen and spacious family room. An oversized island, granite countertops, and upgraded stainless steel appliances are perfect for both cooking and entertaining. The kitchen also boasts modern light fixtures, cabinets extending to the ceiling, and a curable Silgranit sink, adding both style and functionality to the space. Continuing with the upgrades and tailored finishings, the primary bedroom features an eye catching accent wall, complemented by a custom wardrobe system in the walk in closet. The upstairs bonus room showcases another unique feature wall, offering additional living space perfect for a TV area, homework space or whatever else suits your household needs. The granite countertops continue into the upstairs bathrooms, further elevating the home's luxurious feel. Downstairs the fully finished basement provides flexible options, whether you're looking to add an extra bedroom, set up a home office, or create a workout area complete with ample storage options to tuck away the thing you don't always need. Outdoors, the property offers low maintenance landscaping, a fully fenced yard, and a spacious deck that is ideal for relaxing or entertaining with family and friends. The exterior rock work, extended above the garage with full rock pillars, adds striking curb appeal. Placed conveniently near paved pathways, parks and still within walking distance to the majestic Bow River. This home, with its seamless blends of style, functionality, and convenience, offer a modern living experience in Heartland that you will not find elsewhere. (id:50955)
Real Broker
4441 Township Road 312
Rural Mountain View County, Alberta
Incredible dream property for any hobbyist, mechanic, or home based business! Located on 23 serene acres just North of Cremona. Huge 80 x 44' shop with attached townhome style living quarters! Built with impressive quality and attention to detail, with in slab heating. Comfortable modern townhome style residence with oversized kitchen on the main level with stainless steel appliances. Upstairs, a huge living area with additional wet bar and large primary retreat with walk-in closet & ensuite. Sunny South facing balcony overlooking pasture and forest views. The shop space is divided in two, allowing many uses including the ability to have a clean bay or extension of the living area with a "man cave" offering the same heating as the residence. A high capacity heavy lift crane runs the full length of the shop through both bays. 16 foot high ceilings in the shop, with dual 14' high overhead doors on electric motors. Stunning grounds offering plentiful future building sites for a separate house if desired, which offer spectacular valley & treetop views. A turnkey, total package country home which is rare to find in this configuration! (id:50955)
RE/MAX Complete Realty
3016 Twp Rd 572
Rural Lac Ste. Anne County, Alberta
SPEND THIS FALL AT THE LAKE!! Located only 1 hour from Edmonton at Williams Beach on Lac La Nonne. This lot is .27 acres (55ft x 89ft) and is yours to develop how you wish. Park your RV or build a tiny house or cabin like the neighbours have done. Utilities are available at the property line. Spectic tank is allowed by the County of Lac St. Anne. Walk down Majeau Drive to the lake. This is an established lake community where many lots have already been developed. This property has been in one family for many years and passed down through generations. Now it is ready for a new family and new memories! (id:50955)
Exp Realty
2 Lamplight Dr
Spruce Grove, Alberta
This stunning bungalow is impeccably positioned on a corner lot within Legacy Park. With over 2300 sq ft of living space, this beautiful home features a main floor large primary bedroom with 4pc ensuite, an additional full bathroom, and office/bedroom. The vaulted ceilings and a 3-sided cozy gas fireplace add to the warm and inviting atmosphere! The kitchen has ample cupboards and counterspace, an island, and large windows that fill the space with natural light. The basement boasts a spacious family and rec room, a wet-bar, an additional bedroom, flex room, full bathroom, and laundry/utility room. The attached garage is insulated and heated. The beautifully landscaped yard is fully fenced, comes with a hot tub and concrete pad for outdoor entertaining. This home is move-in ready! It offers a long list of updates and upgrades you'll love such as paint, new windows, flooring, exterior doors, garage door, shingles, HWT and sump pump. Don't miss out on this incredible opportunity to make this home your own! (id:50955)
Exp Realty
#306 4903 47 Av
Stony Plain, Alberta
The Crossing at 47th. Spacious open design with a large kitchen, adjoining dining area and living room with quiet treed west facing patio access. 2 bedroom 2 bathroom unit with a good size laundry/storage room. Comes with titled underground parking stall. Property is being sold as is where is on the day of possession with no warranties or representations. (id:50955)
RE/MAX Preferred Choice
#206 4903 47 Av
Stony Plain, Alberta
The Crossing at 47th. 2 bedroom 2 bathroom unit features an open great room design with a good size kitchen & living area. Quiet treed west facing patio access. Comes with a titled underground parking stall. Property is being sold as is where is on the day of possession with no warranties or representations. (id:50955)
RE/MAX Preferred Choice
6599 53a Av
Redwater, Alberta
Stunning custom-built two-story home on an expansive lot with an additional bonus lot. Featuring 2 double attached heated garages, this residence offers ample space and convenience. Relax on the vast rear deck overlooking serene farmland for privacy. The main level has a beautiful entrance, a large living room with a gas fireplace, and a home office. Also, find a dining area, a kitchen with newer appliances, oak cabinets, main floor laundry, and a 2-piece bath. Upstairs, enjoy a spacious primary bedroom with a walk-in closet, a 4-piece ensuite, and a private covered deck. Two more bedrooms and another 4-piece bath ensure comfort for family and guests. The basement offers entertainment space with a sizable rec area, a gas fireplace, a versatile room ideal for a home gym, a den, and a modern 3-piece bath, plus ample storage. Numerous upgrades over the years, including flooring, doors, shingles, and 2 furnaces with AC, blend style and functionality seamlessly. (id:50955)
RE/MAX Real Estate
3 Downey Bay
Okotoks, Alberta
Beautiful One-Owner Family Home with Spectacular ViewsThis exceptional one-owner family home has been meticulously maintained and upgraded over the years, offering comfort and elegance in every detail. Over $100k was spent on this beautifully renovated kitchen featuring white cabinetry, upscale stainless steel appliances, and vaulted wood ceilings, all flowing into a bright and airy great room filled with natural light thanks to large windows.The home offers three spacious bedrooms, including a master suite with a luxury spa-like ensuite including a huge walk-in shower. The generous-sized family room boasts a gas stone-faced fireplace, and a unique sunroom with in-floor heated tile floors offers a perfect retreat in any season.The lower level is designed for entertainment with a massive rec room, complete with built-in cabinetry and ample storage space. An attached double garage boasts epoxy-coated floors for a clean and durable finish.Located on a SUPERBLY landscaped, pie-shaped ridge lot, this home enjoys unobstructed views to the south and breathtaking mountain views to the west, offering serene and picturesque surroundings. This unique and private home is a pleasure to view and a must-see! (id:50955)
RE/MAX Complete Realty
600 Dawson Drive
Chestermere, Alberta
Welcome to this stunning brand-new semi-detached home situated in the highly desirable Dawson Landing community. This property offers a side entrance to the basement, a concrete pad in the backyard, and a bonus area upstairs, making it a perfect blend of functionality and style.Upon entering, you'll be greeted by a spacious open layout featuring a bright living area with expansive windows that fill the space with natural light. The separate dining area flows seamlessly into a well-equipped kitchen, complete with stainless steel appliances, including a chimney hood fan and a built-in microwave.Head upstairs to discover three generously sized bedrooms, 2.5 bathrooms, a convenient laundry room, and a versatile bonus room. The primary bedroom includes a private ensuite and a walk-in closet, while the two additional bedrooms share a stylish bathroom.The basement, accessible through the side entrance, features two large windows, providing ample natural light and excellent potential for future development. The spacious backyard includes a concrete pad, perfect for outdoor entertaining or relaxation.This home truly offers everything you need for modern living in a thriving community! (id:50955)
Prep Realty
49320 Range Road 240a
Rural Leduc County, Alberta
Beautiful Pie shaped 2.5 Acre lot in Deer Crossing estates. Block 1, Lot 15. South facing valley. Pavement right to property. 10 minutes from downtown Leduc. Gas / Power at property limits. (id:50955)
Homefree
526 Carriage Lane Drive
Carstairs, Alberta
Discover the allure of small-town living just 30 minutes from Calgary's northern limits and only 15 minutes from Airdrie – Welcome home to 526 Carriage Lane Drive! This immaculate, well-maintained bungalow offers the perfect blend of comfort and convenience in a peaceful setting. This upgraded, open layout 3 bedroom/3 bathroom BUNGALOW features beautiful hardwood flooring and vaulted ceilings throughout the main level. The inviting, south-facing front porch leads into the bright and sunny living area complete with large windows and a cozy gas fireplace. The living space flows effortlessly into the spacious gourmet kitchen featuring centre island with seating, quartz countertops, stainless steel appliances, and a corner pantry. Dedicated dining space and rear family room/den lead out onto the rear deck – perfect for everyday living & entertaining. The large primary bedroom offers a 3-piece ensuite bath with an oversized walk-in shower and double closet. An additional bedroom and a 4-piece main bathroom complete the main level. Downstairs you will find the FULLY FINISHED BASEMENT with heated floors, a large open recreation space, a large 3rd bedroom, a 4-piece bathroom, and a laundry/utility room. Outside has been beautifully landscaped and showcases mature trees for ample privacy in the large backyard complete with a sprinkler system and garden shed. The HEATED double attached garage has space for all your toys and makes winter a breeze! This exceptional property offers the best of small-town living with easy access to the city when you need it. Book your viewing today! (id:50955)
RE/MAX First












