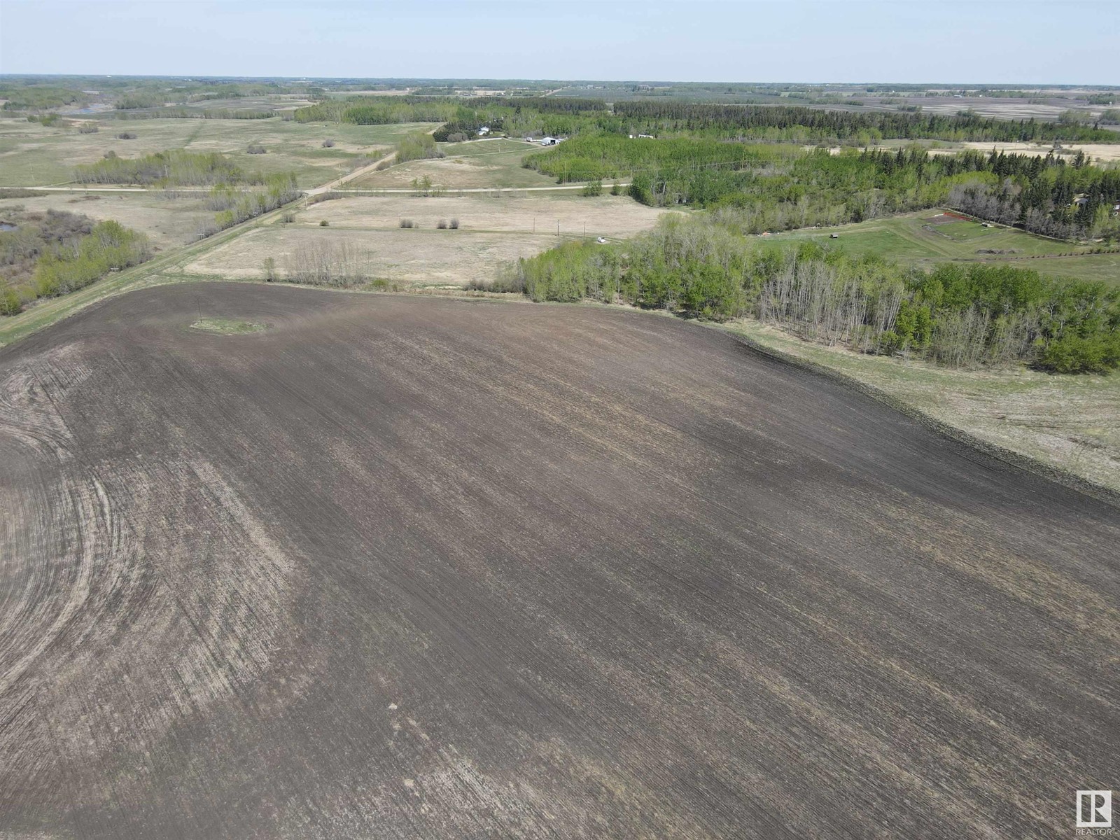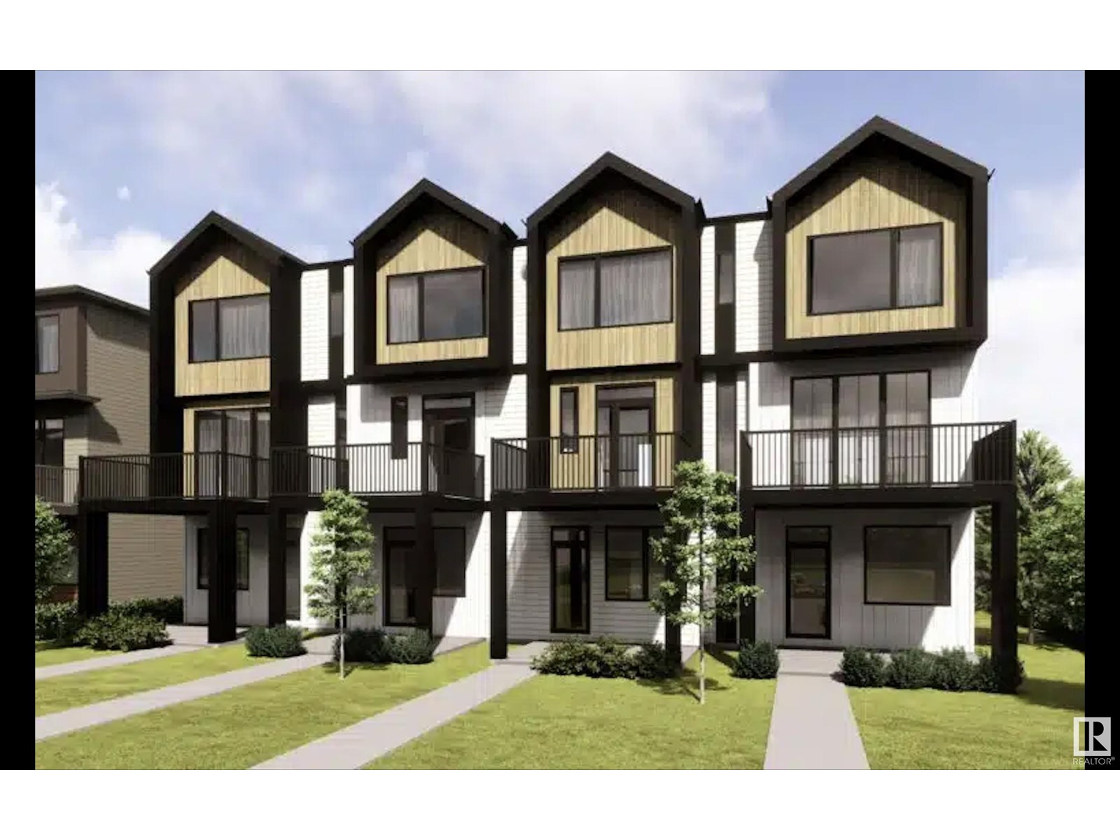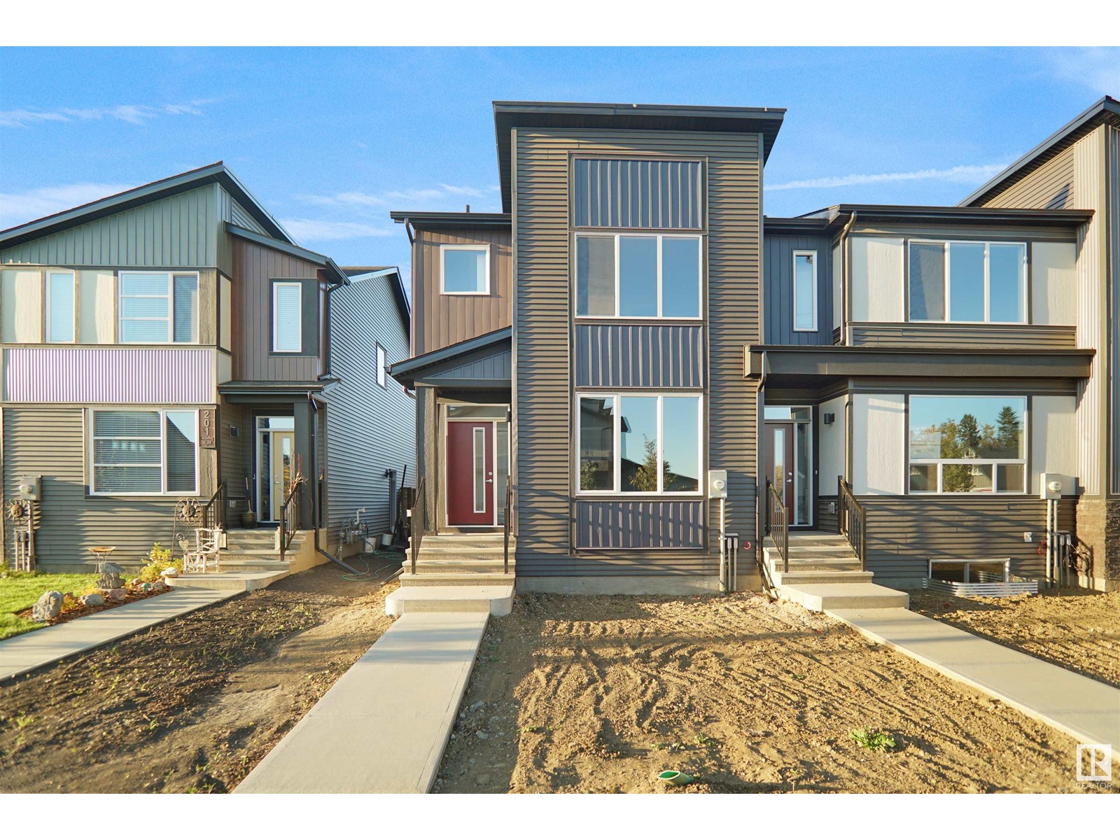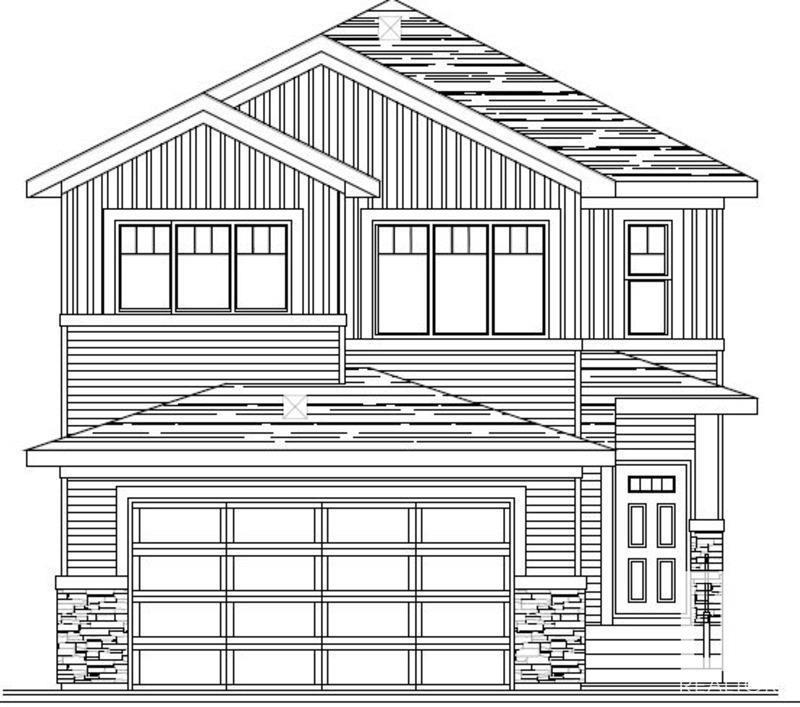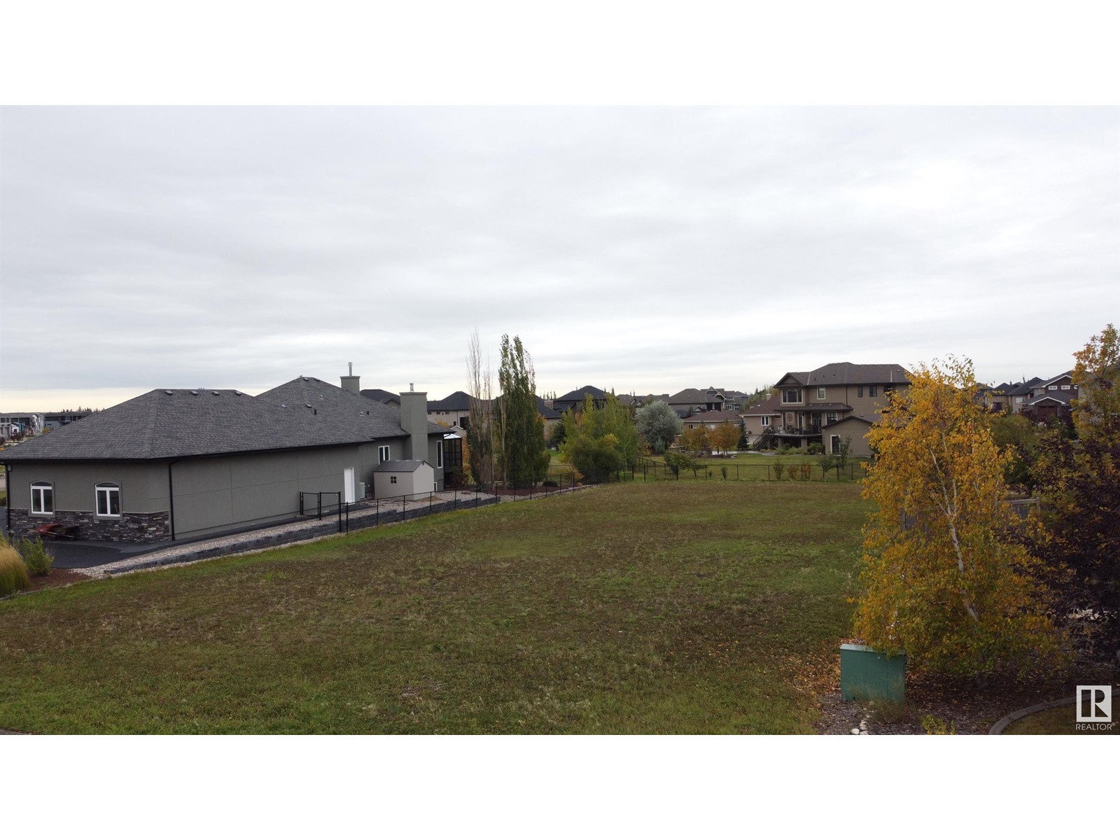5619 49 St
Rural Lac Ste. Anne County, Alberta
UNDER CONSTRUCTION! *Photos are of similar home* CUSTOM BUILT 1440 SqFt BUNGALOW w DOUBLE GARAGE. OPEN CONCEPT, VAULTED ceiling, LUXURY vinyl plank flooring, BIG windows, abundance of NATURAL LIGHT, 8' QUARTZ topped peninsula island, white Thermofoil SHAKER style kitchen cabinets, 4 pc STAINLESS STEEL appliance package, walk-in PANTRY, 3 bedrooms, 4 pc main bath, 4 pc ENSUITE. DRYWALLED basement w BIG windows, 9' ceilings, utility room, plumbed for 4 pc bath & designed for future WIDE OPEN great room. 12x24 COVERED deck, 6x33 OPEN deck, gravelled driveway, 100 AMP power service, DRILLED WELL, MUNICIPAL sewer. 24x24 detached GARAGE w 10' walls. This private .46 ACRE pie shaped SUNSET POINT lot backs onto Municipal PARK land & TREED walking path leading to the SHORES of LAC STE ANNE! Located in a PAVED cul-de-sac, a QUICK jaunt to SCHOOLS & Alberta Beach's AMENITIES, golf, boat launches & only 40 minutes west of Edmonton. Price includes GST, rebates back to builder. Ready for February 28/25 possession! (id:50955)
Royal LePage Arteam Realty
245008 Twp Rd 474
Rural Wetaskiwin County, Alberta
Private and Secluded, yet close to ALL amenities! Just minutes away from the town of Millet. This beautiful country home has been continuously upgraded and renovated. Overlooking the Pipestone Creek which meanders on 2 full sides. This well-loved home is situated in a picturesque, parklike setting on 16 acres NOT IN A SUBDIVISION. Ideal for hobby farm! Over 4350 SF of dev't space in this 2-story Victorian style home. Kitchen with white cabinetry & granite counters plus 2 wood FPs, den, formal dining, family & living room. Upper floor: library, primary with WI closet, jetted tub, sep shower, 3 BR with bay windows, W/O basement features granite with in-floor heating, potential for kitchenette, huge family room, 5th BR w ensuite. Easy to add more bedrooms! Deck & wrap around porch. 2022 A/C, 2021 Furnace. Paved driveway from bridge to house. Guest House, Heated Workshop/OS Garage. Easy Commute Airport, Edmonton and Cities nearby. (id:50955)
Maxwell Heritage Realty
26304 Twp Rd 502
Rural Leduc County, Alberta
One of a kind property is a must see, you have opportunity to own 154.91 acres, plus 1643 sqft bungalow and various other farm buildings that includes, garden house, barn - 4 stall, Quonset, Chicken coop building, side barn, located on the corner of Hwy 60 and TWPR 502 in Leduc county. This gorgeous custom built home offers large country style kitchen, has Corian countertops, solid oak cabinets, marble flooring,3 bedrms on main,primary bedrm has 3 pc ensuite,3 pc main bath,family room has wood burning fireplace with electric insert,formal dinning room. 3 season sunroom is electro-sprayed Aluminum (will not rust) has hot tub that stays,double attached garage has floor heating,breezeway from garage to home. Separate entry @ the basement, basement has floor heating and a 2nd laundry,New furnace 2019,two hot water tanks changed 2018,Central vac system,Veranda wraps around 3 sides - duradek. 2 hydrants,3 waterers, 4 yrad lights,2 drilled wells,septic tank with open discharge.Oil revenue is about $37,290 a year (id:50955)
Century 21 All Stars Realty Ltd
Range Rd 213 & Sh 644
Rural Sturgeon County, Alberta
Location, Investment, Income and Building potential make this property unique from the rest. This 75.34 Acre property is ideally situated with Highway 644 access right to the property line. It is less than 2Km to the town of Redwater limits (was designated Urban Fringe previously). The property is zoned agricultural and is a beautiful mix of crop and trees plus the Redwater River winds through the south west edge of the property. Services are nearby. Not only is it just outside the town limits, it is also minutes to the Industrial Heartland, close to Gibbons, Edmonton, Fort Saskatchewan and on the way to Fort MacMurray. This amazing investment opportunity offers substantial OIL & CROP REVENUE (approximately $18,000/year!) with potential increases every 5 years. You can earn revenue while you build your dream home! (id:50955)
Local Real Estate
Nw-23-68-14 W4
Rural Lac La Biche County, Alberta
One of the most incredible and beautiful lake front properties in Lac La Biche Area. This peninsula is surrounded by Lac La Biche Lake; plus Lagoon Lake. This property is designated as Country Residential and has the potential to be divided into 4.95 acre lots. Power and gas to property (an old homesite still exists) but needs to be demolished. (id:50955)
RE/MAX Excellence
118 Lakeside Pl
Leduc, Alberta
55+ condo living at its finest in Lakeside Place! This half-duplex style bungalow offers the perfect blend of comfort & convenience. Inviting foyer offers a two sided closet accessible from both the foyer & the garage access. Spacious living/dining room features classic vaulted ceiling, with two solar tubes, for added brightness. Enjoy a wall of windows in the dining room plus a garden door which leads to your private back deck with BBQ gas hookup. Oak kitchen has a wall cabinet pantry with slider drawers, 2 handy carousel corner cabinets & a garden ledge window overlooking backyard. Massive master bedroom features a bay window with treed view, walk in closet & the 4 piece ensuite comes with a deluxe walk in/sit tub shower combo with jets. Second bedroom or multi flex room. 4 piece main bathroom & a large, bright laundry room complete this level. Back entry has access to a heated & finished 20 x 24 garage. Lower level consists of a family room, den, 4 piece bath & lots of storage. Close to Leduc Common. (id:50955)
Maxwell Heritage Realty
3 Ashbury Cr
Spruce Grove, Alberta
Welcome to the Ruby H by Bedrock Homes, a stunning residence designed for modern living and ultimate comfort. This exquisite home features a spacious attached double car garage and boasts 9 ceilings on the main floor. The heart of the home is the gourmet kitchen, equipped with 41 upper cabinets, upgraded backsplash, & stainless steel appliances. The walkthrough pantry and mudroom provide ample storage & seamless organization. With three generous bedrooms, 2.5 luxurious bathrooms, and an additional bonus room upstairs, theres plenty of space for the entire family. The master bedroom pampers with dual sinks and modern amenities, while the upper floor bonus room invites cozy gatherings. Elegant touches like the paint grade railing with straight metal spindles, luxury vinyl plank flooring, quartz countertops add sophistication throughout. This home package is enhanced by triple pane, Low-E argon filled Energy Star rated windows, ensuring energy efficiency. Photos may be representative. (id:50955)
Bode
25 Riverpointe Dr
Fort Saskatchewan, Alberta
Welcome to this Beautiful and very well maintained ORIGINAL OWNER home in the desirable and sought after Community of River Pointe. This amazing Bi-Level is on a HUGE LOT and backs onto a Wooded Area. Offering Elegance and Magnificent Large Open Living Spaces upon entry you're greeted with a Large Living Room which imbues a lot of Natural Light. The kitchen is outstanding from every angle and showcases tasteful finishes and the Dinning Nook takes you out onto your Large Deck. Upstairs is completed with new Vinyl Flooring and has 3 Large Bedrooms and 1 Full Bathroom. The Fully Finished Basement has a Large Living Room, 2 Bedrooms, 3 Piece Bathroom and Laundry room. This home Features a Double Attached Insulated Attached Garage. Upgrades Include: Fresh Paint and Trim, Furnace & Air Conditioner (2022), Washer & Dryer (2023),New Chain-linked Fence on both sides (2022) and All PEX Waterlines (2024) (id:50955)
RE/MAX Excellence
#409 3 Perron St
St. Albert, Alberta
Excellent layout for this 1216 sq ft condominium located on the 4th floor in Perron Place. Moments to the Farmers Market, Shops and Restaurants. Cool north exposure overlooking the trees. Open concept. Large Living space with feature gas fireplace. Ample windows stream in the natural sunlight. Spacious kitchen with corner pantry and lots of counter space. Dining area can accommodate a large hutch and an extendable table (great for large dinners). Master suite has walk-in closet and ensuite. Private balcony. Second bedroom is a good size. Neutral paint colors and carpet. In-suite laundry located in the four piece main bathroom. Two underground titled parking stalls. (id:50955)
Royal LePage Arteam Realty
23 Chelles Wd
St. Albert, Alberta
Check out this STUNNING SAN RUFO built townhouse in the new St. Albert community of Cherot. This Ronan model is a CORNER UNIT, 3 bed 2.5 bath layout that is the perfect blend of style and function. The OPEN CONCEPT kitchen is accented with QUARTZ countertops, CENTER ISLAND with bar seating, dual-tone cabinets, and stainless steel appliances. The rest of the main level features a 9 ft ceiling, large windows ensuring plenty of natural light, a walk-in coat closet, living area, dining nook, 2 pce bath & mudroom area all making this the perfect space to relax and entertain your family & friends. Upstairs boasts the large primary bedroom with a 4 PCE ENSUITE and WALK-IN CLOSET. Two additional bedrooms, 4 pce bath, and a central laundry room complete the upper level. Outside will feature a FULLY LANDSCAPED YARD with a deck, fence, separate SIDE ENTRANCE, and double detached garage. Amazing location is close to schools, shopping, parks, trails, Ray Gibbon, Henday, and all the amenities St. Albert has to offer! (id:50955)
Royal LePage Arteam Realty
#208 240 Spruce Ridge Rd
Spruce Grove, Alberta
Welcome to the spacious one-bedroom apartment featuring large balcony, in-suite laundry and a storage room. Enjoy an open floor plan with a bright and airy living room that has sliding doors leading to a large, private balcony overlooking trees. The generously sized primary bedroom provides ample space. This unit includes one titled outdoor parking stall. Located in an excellent area, its just a short walk to the Tri-Leisure Centre, soccer field, and shopping. With low condo fees covering heat and water, this apartment is a great investment and a beautiful place to call home! (id:50955)
Century 21 Urban Realty
5338 & 5340 36 Av
Wetaskiwin, Alberta
Great Investment! Full duplex located on south side of City of Wetaskiwin. 2 bedrooms, and 1 full bath in each. Kitchen/dining/living room and full basement for storage on each side. Both side are currently leased for 1 year, tenants will stay and leases will be transferred to new owner. There are 2 Titles, second LINC #0013745543 (id:50955)
Royal LePage Parkland Agencies
5332 54 Av
Thorsby, Alberta
Located at the end of the street in a cul-de-sac is the 1,139.48 sq/ft fully finished home built in 2005. The paved driveway greets you with a covered parking space accompanied by a double attached garage. Step inside the home onto the main floor that has an open concept kitchen and living room. The primary bedroom is on the main level and has lots of storage cabinets along with its own 2 piece ensuite. A 4 piece bathroom and laundry room complete the main level. Out the living room door is the raised deck overlooking the beautiful mature back yard with green space beyond it. The basement is fully finished and hosts a large family room, two bedrooms, and the utility room. This home has to be viewed in person to see everything it holds, and to appreciate its private location. (id:50955)
RE/MAX Real Estate
46 Sereno Ln
Fort Saskatchewan, Alberta
The Allure is an 1830 sq. ft. home that is the embodiment of meticulous design intertwined with sophisticated elegance and practical living spaces. 9'ceilings on main & basement level, double attached garage & separate side entrance. Luxury Vinyl Plank Flooring throughout the main floor. Inviting foyer leads to the highly functional U-shaped kitchen that has generous quartz counter-tops (throughout home) a peninsula island with flush eating ledge, over the range microwave, Moen Indie chrome kitchen faucet, undermount sink, full height tiled kitchen backsplash and plenty of cabinets with soft close doors and drawers, large corner pantry & pendant & SLD recessed lighting. Great room and nook have large windows and sliding glass patio doors. A mud room with built-in bench and 1/2 bath complete the main floor. A bright primary bedroom offers a substantial walk-in closet and a 3-piece ensuite with a tub/shower combo. There is a convenient bonus room and a main 3-piece bath. Photos are representative. (id:50955)
Bode
#409 9910 107 St
Morinville, Alberta
Let the sunshine in! Love some sunlight? How about the perfect space to make your garden and plants grow? Weve got the perfect indoor/outdoor space for you in Morinville Place. Strategically located and ideally positioned on the fourth floor with South facing views. This one bedroom and one bathroom home is the epitome of comfort and easy living. Galley style kitchen boasts ample storage options, numerous cabinets and great counter space ideal for cooking enthusiasts or for casual meal prep. Pull up a stool and enjoy a meal at the counter or use the front flex space as a full dining room or multi-use area. Spacious master bedroom (large enough for all your furniture!) and amazing living room space is perfect for chilling, lighting your fall pumpkin spice candles and relaxing. Full four piece bathroom with stacked washer and dryer. Dont forget about your personal balcony for morning cups of coffee! Residents also enjoy the fitness room, activity room and energized parking. (id:50955)
Blackmore Real Estate
84 Westwind Dr
Spruce Grove, Alberta
As a young couple or single parent, this townhome doesnt just offer value; it presents an opportunity for real financial independence. Its not just a home; its a doorway to endless possibilities, whether its securing your own investment or paving the way for your adult childs journey to homeownership. The Metro Tailored townhome is your canvas, and youre ready to create your masterpiece. Features & Upgrades include:Three floors of living space above ground, Oversized windows on every level for natural light and amazing views, Expansive second-level balcony with metal railings, Double car rear attached garage, Fully landscaped, Low maintenance with with no condo fees, Iron spindle rail. **Photos are for representation only, colours and finishes may vary** (id:50955)
Sweetly
199 Redwing Wd
St. Albert, Alberta
Welcome home to the all new Aspen by Cantiro homes. The Aspen is a perfect sized unit for a first time buyer and is designed for a busy lifestyle. This townhome comes complete with landscaping, fencing, a convenient rear double detached garage and a deck and it has no condo fees. The main floor has a open-concept that features central island eating bar for convenient meal prep and family get-together's. The large dining room area is flooded with natural light that's open to the living room area. The upper floor boasts a spacious primary suite, complete with an oversized walk-in closet, and a beautiful ensuite, providing a rejuvenating retreat after a bustling day at the office. This home also comes with a side separate entrance for future development. Located with in walking distance to the sturgeon river and close to all amenities. (id:50955)
Royal LePage Arteam Realty
5505 56 St
Barrhead, Alberta
A lot of handicap upgrades to the home including an exterior ramp and beautiful 4 piece bath with a barrier free shower. 3 + 1 bedroom bungalow in a quiet cul de sac in Barr Manor. Lots to offer a growing family here. Close to schools and a nearby park makes it the perfect location. The home could use some upgrades. Tasteful upgrades will add value to this home. The basement has a nice open rec room with new plank flooring as well. The backyard is where the 26x28 garage with 9 ft. walls is and easily parks 2 vehicles with room to spare for storage or hobbies. This one is definitely worth a look. (id:50955)
RE/MAX Results
73 Ashbury Cr
Spruce Grove, Alberta
CORNER LOT!!! Step into this spacious and inviting residence, featuring a triple car garage that offers ample space for your vehicles and storage needs. The open-to-below living area creates a bright and airy ambiance, perfect for entertaining or relaxing with family. The versatile main floor den can easily serve as a bedroom, complemented by a full bath for added convenience. The well-appointed kitchen includes a generous pantry, making meal prep a breeze. Head upstairs to discover a delightful bonus room, ideal for a home theater or play area. The primary bedroom is a true retreat, boasting a luxurious 5-piece ensuite and a large walk-in closet. Two additional bedrooms on this level share a convenient common bath, while a dedicated laundry room adds to the home's functionality. The side entrance provides easy access to the unfinished basement, offering endless potential for customization and additional living space. Dont miss out on this beautifully designed home that combines style and practicality! (id:50955)
Exp Realty
114 Hemingway Cr
Spruce Grove, Alberta
Welcome to The Nick, a beautiful 2207 sq ft home featuring a walk out basement in Harvest Ridge! This home has a beautiful Den on the main floor, perfect for a home office, spacious kitchen with walk through panty, dining room with an open to below, and a great room with a fireplace. Upstairs you will find your primary bedroom, with ensuite, large walk-in closet, with access to the laundry room. The second story is finished off with 2 additional bedrooms and bonus room! Optional plans to develop the walk out basement. Photos are representative. (id:50955)
Bode
126 Graybriar Dr
Stony Plain, Alberta
Welcome to this impressive 2,229 sq. ft. two-storey home in the serene community of Stony Plain. The main floor features a spacious living room with an electric fireplace, a dining area, a modern kitchen with a pantry, a versatile den, and a 2-piece bathroom. The upper floor offers a luxurious primary bedroom with a walk-in closet and a 5-piece ensuite, a second master suite with its own 4-piece ensuite and walk-in closet, a third bedroom, a bonus room, and an additional 4-piece bathroom. This home also includes a double attached garage and a basement thats ready for development, giving you the opportunity to customize it to suit your needs. Enjoy the tranquility of a backyard that backs onto parks and trees, along with the convenience of having a golf course nearby. (id:50955)
Sweetly
13 Springbrook Wd
Spruce Grove, Alberta
Welcome to the Tulia, a 2051 sq ft 2 story home in Spring Gate! This home features a main floor den at the front of the home which would be perfect for a home office. Also, on the main floor is a large mudroom with built in cubbies and bench, walk through panty with MDF shelving, open concept kitchen with quartz countertops and stainless-steel appliances. This main floor also has a large great room with fireplace, spindle railings, and 3-piece bathroom! Upstairs you will find your primary bedroom, walk in closet, and 5-piece ensuite. Also located on the second floor are 2 additional bedrooms, large bonus room, bathroom and laundry area. Photos are representative. (id:50955)
Bode
5 Greenfield Wd
Fort Saskatchewan, Alberta
Discover the perfect opportunity to build your dream home on an exceptional lot in Southfort Estates, featuring a sunny southwest-facing backyard. This prime location is nestled in a fully developed community, surrounded by beautifully maintained properties that enhance the neighborhood's appeal. Enjoy the benefits of a new home without the disruptions of construction noise or debris, as this established area is ready for you to move in. The spacious lot spans 1564.9 m with a generous building pocket of 65.8 x 130.9 ft., and most of the fencing is already complete, adding convenience to your planning. Youll love being within walking distance of scenic trails, parks, playgrounds, and the Dow Recreational Centre, making it easy to embrace an active lifestyle. Plus, all essential amenities, including grocery stores and dining options, are just minutes away. Fort Saskatchewan has so much to offerdrive by and envision the possibilities for your future in this inviting community! (id:50955)
RE/MAX Real Estate
5212 52 Av
Cold Lake, Alberta
Welcome to a quaint private bungalow on a massive lot in Cold Lake south close to all amenities! Featuring over 1200 sq ft on main level, this home has a large kitchen with pantry and a great sized dining room. Gather around the fireplace in the living room with huge picture window. Off the dining room is access the the HUGE back deck where you can enjoy the privacy of your yard. Main floor also has 3 bedrooms, full bathroom. Lower level features 3 bedrooms, a bathroom, and a full kitchen- making possibilities endless. With a double detached garage, landscaped, treed and fenced yard along with a shed - this property is idyllic. Affordability is still available in the growing Cold Lake market! (id:50955)
Royal LePage Northern Lights Realty




