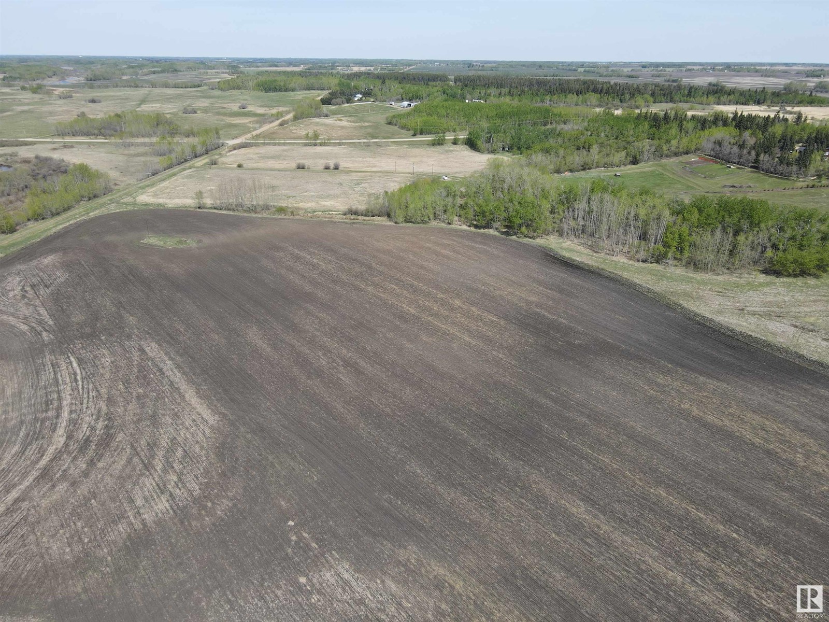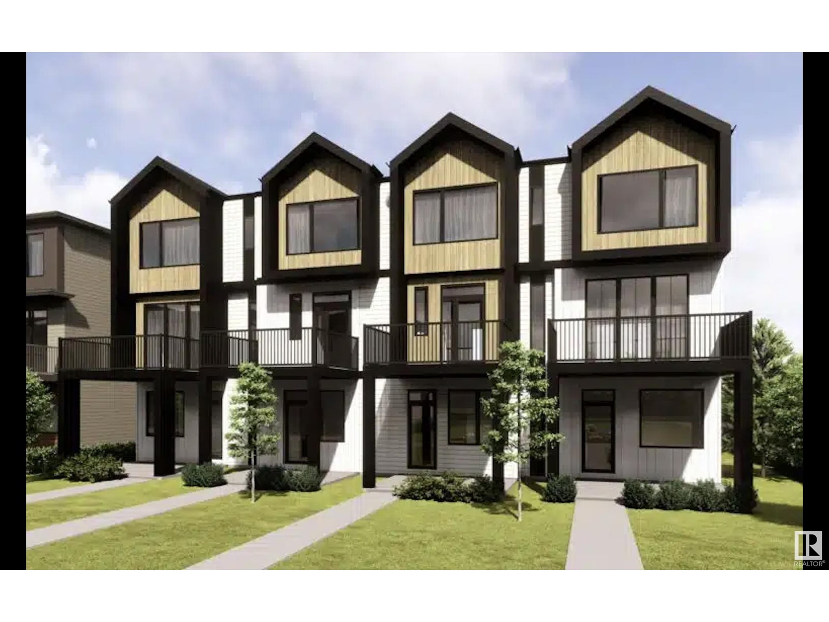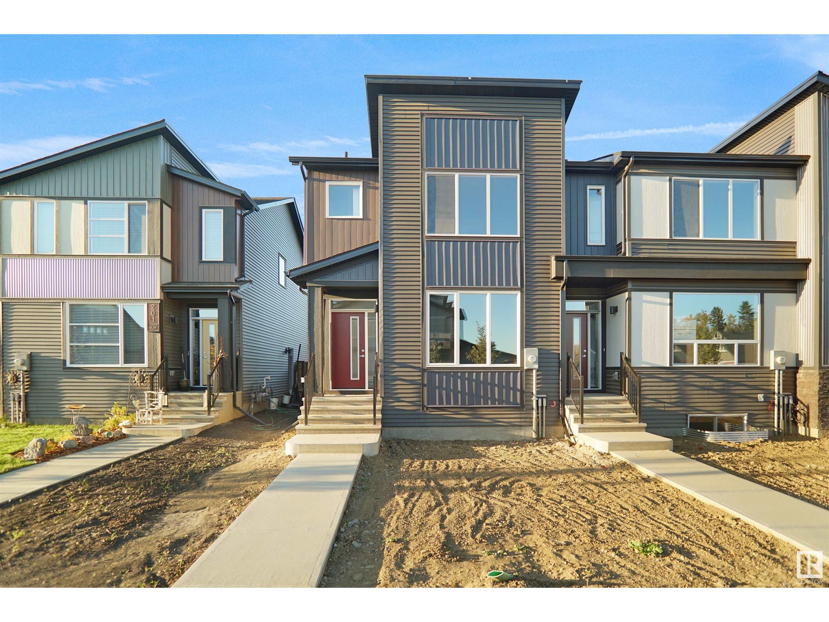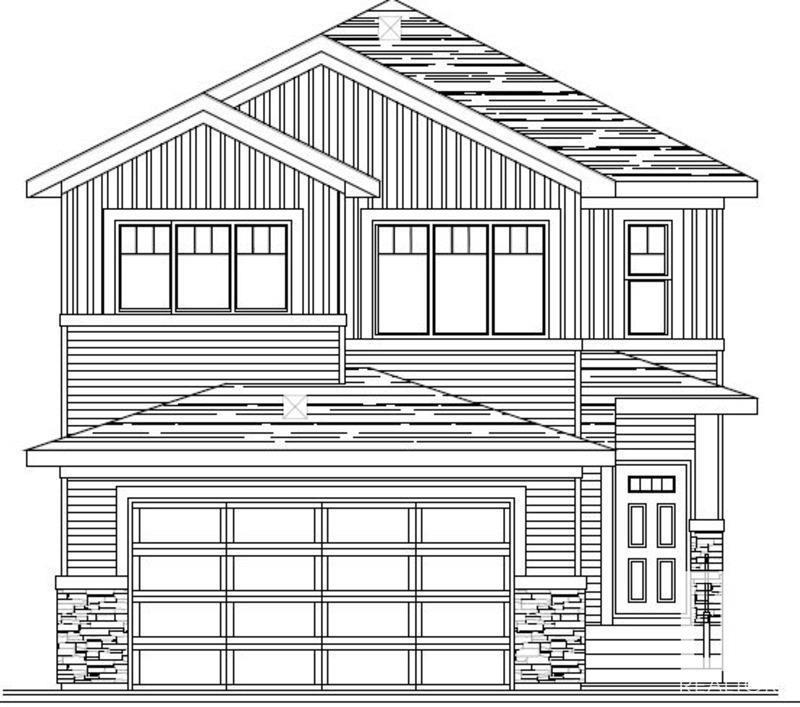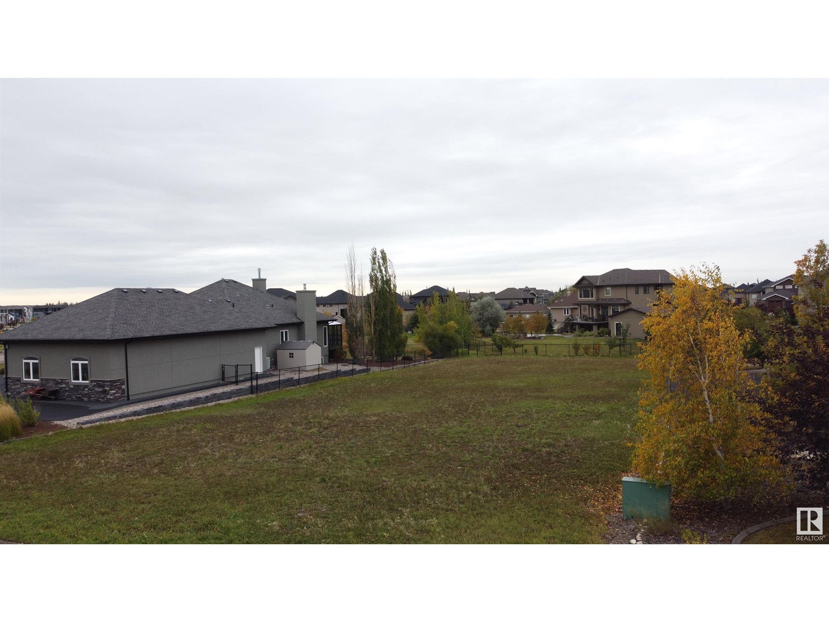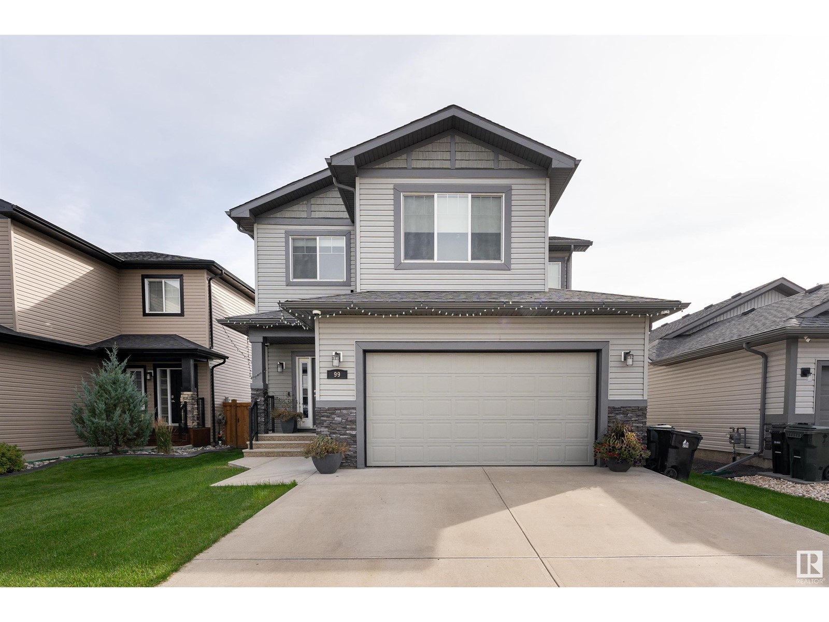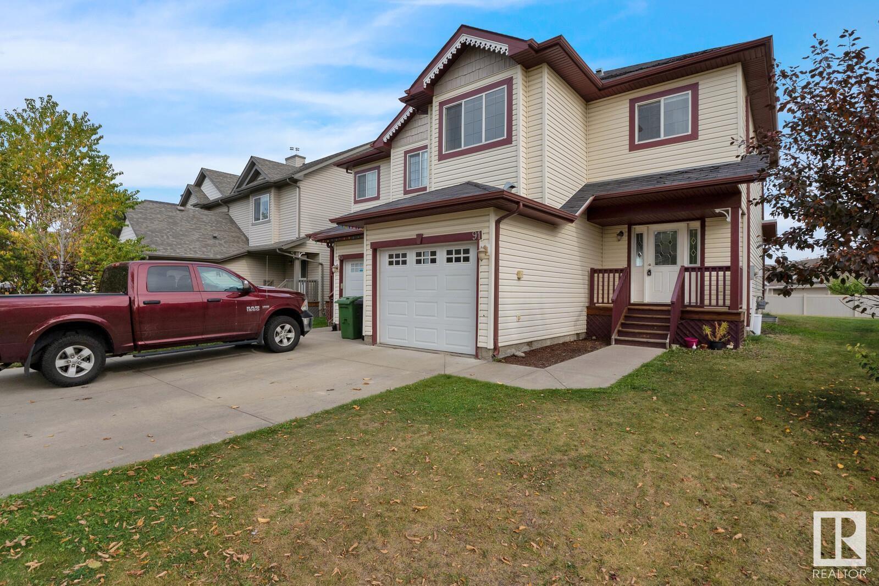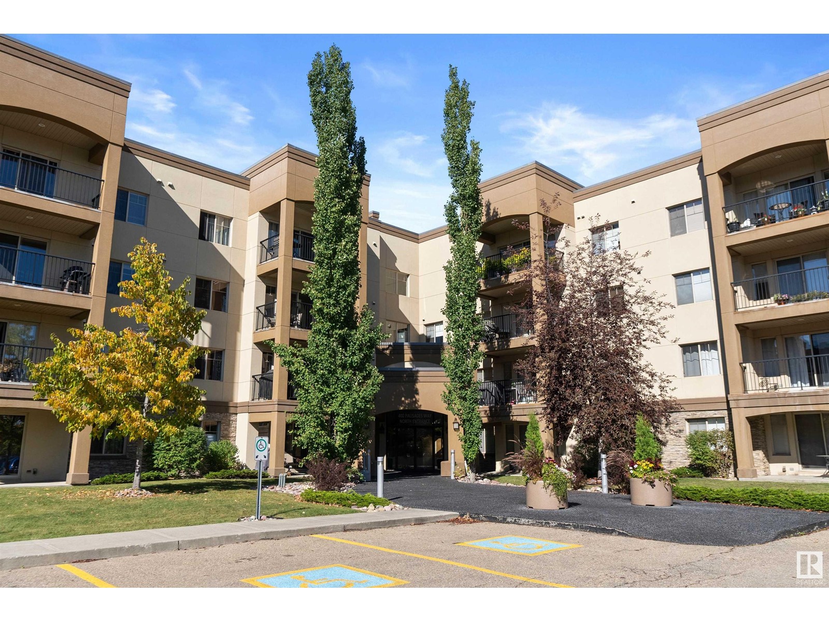26304 Twp Rd 502
Rural Leduc County, Alberta
One of a kind property is a must see, you have opportunity to own 154.91 acres, plus 1643 sqft bungalow and various other farm buildings that includes, garden house, barn - 4 stall, Quonset, Chicken coop building, side barn, located on the corner of Hwy 60 and TWPR 502 in Leduc county. This gorgeous custom built home offers large country style kitchen, has Corian countertops, solid oak cabinets, marble flooring,3 bedrms on main,primary bedrm has 3 pc ensuite,3 pc main bath,family room has wood burning fireplace with electric insert,formal dinning room. 3 season sunroom is electro-sprayed Aluminum (will not rust) has hot tub that stays,double attached garage has floor heating,breezeway from garage to home. Separate entry @ the basement, basement has floor heating and a 2nd laundry,New furnace 2019,two hot water tanks changed 2018,Central vac system,Veranda wraps around 3 sides - duradek. 2 hydrants,3 waterers, 4 yrad lights,2 drilled wells,septic tank with open discharge.Oil revenue is about $37,290 a year (id:50955)
Century 21 All Stars Realty Ltd
Range Rd 213 & Sh 644
Rural Sturgeon County, Alberta
Location, Investment, Income and Building potential make this property unique from the rest. This 75.34 Acre property is ideally situated with Highway 644 access right to the property line. It is less than 2Km to the town of Redwater limits (was designated Urban Fringe previously). The property is zoned agricultural and is a beautiful mix of crop and trees plus the Redwater River winds through the south west edge of the property. Services are nearby. Not only is it just outside the town limits, it is also minutes to the Industrial Heartland, close to Gibbons, Edmonton, Fort Saskatchewan and on the way to Fort MacMurray. This amazing investment opportunity offers substantial OIL & CROP REVENUE (approximately $18,000/year!) with potential increases every 5 years. You can earn revenue while you build your dream home! (id:50955)
Local Real Estate
Nw-23-68-14 W4
Rural Lac La Biche County, Alberta
One of the most incredible and beautiful lake front properties in Lac La Biche Area. This peninsula is surrounded by Lac La Biche Lake; plus Lagoon Lake. This property is designated as Country Residential and has the potential to be divided into 4.95 acre lots. Power and gas to property (an old homesite still exists) but needs to be demolished. (id:50955)
RE/MAX Excellence
118 Lakeside Pl
Leduc, Alberta
55+ condo living at its finest in Lakeside Place! This half-duplex style bungalow offers the perfect blend of comfort & convenience. Inviting foyer offers a two sided closet accessible from both the foyer & the garage access. Spacious living/dining room features classic vaulted ceiling, with two solar tubes, for added brightness. Enjoy a wall of windows in the dining room plus a garden door which leads to your private back deck with BBQ gas hookup. Oak kitchen has a wall cabinet pantry with slider drawers, 2 handy carousel corner cabinets & a garden ledge window overlooking backyard. Massive master bedroom features a bay window with treed view, walk in closet & the 4 piece ensuite comes with a deluxe walk in/sit tub shower combo with jets. Second bedroom or multi flex room. 4 piece main bathroom & a large, bright laundry room complete this level. Back entry has access to a heated & finished 20 x 24 garage. Lower level consists of a family room, den, 4 piece bath & lots of storage. Close to Leduc Common. (id:50955)
Maxwell Heritage Realty
25 Riverpointe Dr
Fort Saskatchewan, Alberta
Welcome to this Beautiful and very well maintained ORIGINAL OWNER home in the desirable and sought after Community of River Pointe. This amazing Bi-Level is on a HUGE LOT and backs onto a Wooded Area. Offering Elegance and Magnificent Large Open Living Spaces upon entry you're greeted with a Large Living Room which imbues a lot of Natural Light. The kitchen is outstanding from every angle and showcases tasteful finishes and the Dinning Nook takes you out onto your Large Deck. Upstairs is completed with new Vinyl Flooring and has 3 Large Bedrooms and 1 Full Bathroom. The Fully Finished Basement has a Large Living Room, 2 Bedrooms, 3 Piece Bathroom and Laundry room. This home Features a Double Attached Insulated Attached Garage. Upgrades Include: Fresh Paint and Trim, Furnace & Air Conditioner (2022), Washer & Dryer (2023),New Chain-linked Fence on both sides (2022) and All PEX Waterlines (2024) (id:50955)
RE/MAX Excellence
#409 3 Perron St
St. Albert, Alberta
Excellent layout for this 1216 sq ft condominium located on the 4th floor in Perron Place. Moments to the Farmers Market, Shops and Restaurants. Cool north exposure overlooking the trees. Open concept. Large Living space with feature gas fireplace. Ample windows stream in the natural sunlight. Spacious kitchen with corner pantry and lots of counter space. Dining area can accommodate a large hutch and an extendable table (great for large dinners). Master suite has walk-in closet and ensuite. Private balcony. Second bedroom is a good size. Neutral paint colors and carpet. In-suite laundry located in the four piece main bathroom. Two underground titled parking stalls. (id:50955)
Royal LePage Arteam Realty
23 Chelles Wd
St. Albert, Alberta
Check out this STUNNING SAN RUFO built townhouse in the new St. Albert community of Cherot. This Ronan model is a CORNER UNIT, 3 bed 2.5 bath layout that is the perfect blend of style and function. The OPEN CONCEPT kitchen is accented with QUARTZ countertops, CENTER ISLAND with bar seating, dual-tone cabinets, and stainless steel appliances. The rest of the main level features a 9 ft ceiling, large windows ensuring plenty of natural light, a walk-in coat closet, living area, dining nook, 2 pce bath & mudroom area all making this the perfect space to relax and entertain your family & friends. Upstairs boasts the large primary bedroom with a 4 PCE ENSUITE and WALK-IN CLOSET. Two additional bedrooms, 4 pce bath, and a central laundry room complete the upper level. Outside will feature a FULLY LANDSCAPED YARD with a deck, fence, separate SIDE ENTRANCE, and double detached garage. Amazing location is close to schools, shopping, parks, trails, Ray Gibbon, Henday, and all the amenities St. Albert has to offer! (id:50955)
Royal LePage Arteam Realty
#208 240 Spruce Ridge Rd
Spruce Grove, Alberta
Welcome to the spacious one-bedroom apartment featuring large balcony, in-suite laundry and a storage room. Enjoy an open floor plan with a bright and airy living room that has sliding doors leading to a large, private balcony overlooking trees. The generously sized primary bedroom provides ample space. This unit includes one titled outdoor parking stall. Located in an excellent area, its just a short walk to the Tri-Leisure Centre, soccer field, and shopping. With low condo fees covering heat and water, this apartment is a great investment and a beautiful place to call home! (id:50955)
Century 21 Urban Realty
5338 & 5340 36 Av
Wetaskiwin, Alberta
Great Investment! Full duplex located on south side of City of Wetaskiwin. 2 bedrooms, and 1 full bath in each. Kitchen/dining/living room and full basement for storage on each side. Both side are currently leased for 1 year, tenants will stay and leases will be transferred to new owner. There are 2 Titles, second LINC #0013745543 (id:50955)
Royal LePage Parkland Agencies
5332 54 Av
Thorsby, Alberta
Located at the end of the street in a cul-de-sac is the 1,139.48 sq/ft fully finished home built in 2005. The paved driveway greets you with a covered parking space accompanied by a double attached garage. Step inside the home onto the main floor that has an open concept kitchen and living room. The primary bedroom is on the main level and has lots of storage cabinets along with its own 2 piece ensuite. A 4 piece bathroom and laundry room complete the main level. Out the living room door is the raised deck overlooking the beautiful mature back yard with green space beyond it. The basement is fully finished and hosts a large family room, two bedrooms, and the utility room. This home has to be viewed in person to see everything it holds, and to appreciate its private location. (id:50955)
RE/MAX Real Estate
46 Sereno Ln
Fort Saskatchewan, Alberta
The Allure is an 1830 sq. ft. home that is the embodiment of meticulous design intertwined with sophisticated elegance and practical living spaces. 9'ceilings on main & basement level, double attached garage & separate side entrance. Luxury Vinyl Plank Flooring throughout the main floor. Inviting foyer leads to the highly functional U-shaped kitchen that has generous quartz counter-tops (throughout home) a peninsula island with flush eating ledge, over the range microwave, Moen Indie chrome kitchen faucet, undermount sink, full height tiled kitchen backsplash and plenty of cabinets with soft close doors and drawers, large corner pantry & pendant & SLD recessed lighting. Great room and nook have large windows and sliding glass patio doors. A mud room with built-in bench and 1/2 bath complete the main floor. A bright primary bedroom offers a substantial walk-in closet and a 3-piece ensuite with a tub/shower combo. There is a convenient bonus room and a main 3-piece bath. Photos are representative. (id:50955)
Bode
#409 9910 107 St
Morinville, Alberta
Let the sunshine in! Love some sunlight? How about the perfect space to make your garden and plants grow? Weve got the perfect indoor/outdoor space for you in Morinville Place. Strategically located and ideally positioned on the fourth floor with South facing views. This one bedroom and one bathroom home is the epitome of comfort and easy living. Galley style kitchen boasts ample storage options, numerous cabinets and great counter space ideal for cooking enthusiasts or for casual meal prep. Pull up a stool and enjoy a meal at the counter or use the front flex space as a full dining room or multi-use area. Spacious master bedroom (large enough for all your furniture!) and amazing living room space is perfect for chilling, lighting your fall pumpkin spice candles and relaxing. Full four piece bathroom with stacked washer and dryer. Dont forget about your personal balcony for morning cups of coffee! Residents also enjoy the fitness room, activity room and energized parking. (id:50955)
Blackmore Real Estate
84 Westwind Dr
Spruce Grove, Alberta
As a young couple or single parent, this townhome doesnt just offer value; it presents an opportunity for real financial independence. Its not just a home; its a doorway to endless possibilities, whether its securing your own investment or paving the way for your adult childs journey to homeownership. The Metro Tailored townhome is your canvas, and youre ready to create your masterpiece. Features & Upgrades include:Three floors of living space above ground, Oversized windows on every level for natural light and amazing views, Expansive second-level balcony with metal railings, Double car rear attached garage, Fully landscaped, Low maintenance with with no condo fees, Iron spindle rail. **Photos are for representation only, colours and finishes may vary** (id:50955)
Sweetly
199 Redwing Wd
St. Albert, Alberta
Welcome home to the all new Aspen by Cantiro homes. The Aspen is a perfect sized unit for a first time buyer and is designed for a busy lifestyle. This townhome comes complete with landscaping, fencing, a convenient rear double detached garage and a deck and it has no condo fees. The main floor has a open-concept that features central island eating bar for convenient meal prep and family get-together's. The large dining room area is flooded with natural light that's open to the living room area. The upper floor boasts a spacious primary suite, complete with an oversized walk-in closet, and a beautiful ensuite, providing a rejuvenating retreat after a bustling day at the office. This home also comes with a side separate entrance for future development. Located with in walking distance to the sturgeon river and close to all amenities. (id:50955)
Royal LePage Arteam Realty
5505 56 St
Barrhead, Alberta
A lot of handicap upgrades to the home including an exterior ramp and beautiful 4 piece bath with a barrier free shower. 3 + 1 bedroom bungalow in a quiet cul de sac in Barr Manor. Lots to offer a growing family here. Close to schools and a nearby park makes it the perfect location. The home could use some upgrades. Tasteful upgrades will add value to this home. The basement has a nice open rec room with new plank flooring as well. The backyard is where the 26x28 garage with 9 ft. walls is and easily parks 2 vehicles with room to spare for storage or hobbies. This one is definitely worth a look. (id:50955)
RE/MAX Results
73 Ashbury Cr
Spruce Grove, Alberta
CORNER LOT!!! Step into this spacious and inviting residence, featuring a triple car garage that offers ample space for your vehicles and storage needs. The open-to-below living area creates a bright and airy ambiance, perfect for entertaining or relaxing with family. The versatile main floor den can easily serve as a bedroom, complemented by a full bath for added convenience. The well-appointed kitchen includes a generous pantry, making meal prep a breeze. Head upstairs to discover a delightful bonus room, ideal for a home theater or play area. The primary bedroom is a true retreat, boasting a luxurious 5-piece ensuite and a large walk-in closet. Two additional bedrooms on this level share a convenient common bath, while a dedicated laundry room adds to the home's functionality. The side entrance provides easy access to the unfinished basement, offering endless potential for customization and additional living space. Dont miss out on this beautifully designed home that combines style and practicality! (id:50955)
Exp Realty
114 Hemingway Cr
Spruce Grove, Alberta
Welcome to The Nick, a beautiful 2207 sq ft home featuring a walk out basement in Harvest Ridge! This home has a beautiful Den on the main floor, perfect for a home office, spacious kitchen with walk through panty, dining room with an open to below, and a great room with a fireplace. Upstairs you will find your primary bedroom, with ensuite, large walk-in closet, with access to the laundry room. The second story is finished off with 2 additional bedrooms and bonus room! Optional plans to develop the walk out basement. Photos are representative. (id:50955)
Bode
126 Graybriar Dr
Stony Plain, Alberta
Welcome to this impressive 2,229 sq. ft. two-storey home in the serene community of Stony Plain. The main floor features a spacious living room with an electric fireplace, a dining area, a modern kitchen with a pantry, a versatile den, and a 2-piece bathroom. The upper floor offers a luxurious primary bedroom with a walk-in closet and a 5-piece ensuite, a second master suite with its own 4-piece ensuite and walk-in closet, a third bedroom, a bonus room, and an additional 4-piece bathroom. This home also includes a double attached garage and a basement thats ready for development, giving you the opportunity to customize it to suit your needs. Enjoy the tranquility of a backyard that backs onto parks and trees, along with the convenience of having a golf course nearby. (id:50955)
Sweetly
13 Springbrook Wd
Spruce Grove, Alberta
Welcome to the Tulia, a 2051 sq ft 2 story home in Spring Gate! This home features a main floor den at the front of the home which would be perfect for a home office. Also, on the main floor is a large mudroom with built in cubbies and bench, walk through panty with MDF shelving, open concept kitchen with quartz countertops and stainless-steel appliances. This main floor also has a large great room with fireplace, spindle railings, and 3-piece bathroom! Upstairs you will find your primary bedroom, walk in closet, and 5-piece ensuite. Also located on the second floor are 2 additional bedrooms, large bonus room, bathroom and laundry area. Photos are representative. (id:50955)
Bode
5 Greenfield Wd
Fort Saskatchewan, Alberta
Discover the perfect opportunity to build your dream home on an exceptional lot in Southfort Estates, featuring a sunny southwest-facing backyard. This prime location is nestled in a fully developed community, surrounded by beautifully maintained properties that enhance the neighborhood's appeal. Enjoy the benefits of a new home without the disruptions of construction noise or debris, as this established area is ready for you to move in. The spacious lot spans 1564.9 m with a generous building pocket of 65.8 x 130.9 ft., and most of the fencing is already complete, adding convenience to your planning. Youll love being within walking distance of scenic trails, parks, playgrounds, and the Dow Recreational Centre, making it easy to embrace an active lifestyle. Plus, all essential amenities, including grocery stores and dining options, are just minutes away. Fort Saskatchewan has so much to offerdrive by and envision the possibilities for your future in this inviting community! (id:50955)
RE/MAX Real Estate
5212 52 Av
Cold Lake, Alberta
Welcome to a quaint private bungalow on a massive lot in Cold Lake south close to all amenities! Featuring over 1200 sq ft on main level, this home has a large kitchen with pantry and a great sized dining room. Gather around the fireplace in the living room with huge picture window. Off the dining room is access the the HUGE back deck where you can enjoy the privacy of your yard. Main floor also has 3 bedrooms, full bathroom. Lower level features 3 bedrooms, a bathroom, and a full kitchen- making possibilities endless. With a double detached garage, landscaped, treed and fenced yard along with a shed - this property is idyllic. Affordability is still available in the growing Cold Lake market! (id:50955)
Royal LePage Northern Lights Realty
5 Amblecote Cm
Spruce Grove, Alberta
CORNER LOT!!! Welcome to your dream home in Spruce Grove! This spectacular residence features a spacious four-car garage and a stunning open-to-below great room that invites natural light. The main floor offers a full bedroom and bath, perfect for guests. The chef's kitchen, complete with a pantry, seamlessly flows into the living space. Upstairs, discover a versatile bonus room, a luxurious primary suite with a 5-piece ensuite and walk-in closet, and two additional bedrooms with a shared bath. Need a workout space? An extra room is ready to be transformed into your personal gym! With a convenient side entrance and an unfinished basement offer endless possibilities. This home perfectly blends style and functionality. Dont miss this incredible opportunity! (id:50955)
Exp Realty
4420 Mackenzie Av
Drayton Valley, Alberta
Located on Mackenzie Avenue, this 4-level split home offers Peace & Privacy!! The large fenced back yard backs onto trees and sits across from a quiet park!! The back yard is complete with a 26x12 deck, 3 types of apple trees and a Hot Tub for your enjoyment! Step inside to find 3 bedrooms & 3 bathrooms, a roomy kitchen and dining room with views of the private back yard. The feature of the large sunk in living room is the Stone Wall wood burning Fireplace. For added convenience, the laundry facilities are located on the main level. Upstairs, you will find 2 bedrooms, a 4-piece main bathroom, as well as the Primary Bedroom featuring its own 2-piece ensuite. The lower level offers a welcoming family room with large above ground windows, a convenient 3-piece bathroom, and direct access to the double attached garage, that is finished and heated! The lowest level features an additional room and abundant storage space. This home is located near schools and playgrounds making it an excellent family home! (id:50955)
RE/MAX Vision Realty
92 Meadowland Wy
Spruce Grove, Alberta
Step inside this beautiful home with fresh upgrades and every detail has been thoughtfully designed for functionality and modern living. On the main level you have a huge den and an open-concept living space perfect for entertaining. You have new appliances in the kitchen and a dreamy walkthrough pantry. Upstairs the home continues to impress with a generous bonus room, providing additional space for a playroom or a home theater. 3 large and bright bedrooms. The spacious master bedroom has a walk-in closet and ensuite with a soaker tub and separate shower. The fully finished basement provides a versatile retreat with a large family room, huge bedroom and full bathroom. The garage is over-sized, heated, and currently set up as a jungle gym! In the back you have a west-facing backyard perfect for sunsets with a private pergola. This home blends luxury finishes, pristine storage solutions and thoughtful family-centric features making it truly one-of-a-kind. This home will not last long, get it while you can! (id:50955)
The Good Real Estate Company
11 Suntree Pm
Leduc, Alberta
Discover this meticulously maintained two-storey home in the sought-after community of Suntree. Step inside to a grand entrance featuring a unique walk-in coat closet, setting the stage for the inviting open-concept main floor. You'll love the stunning hardwood floors, a cozy gas fireplace, and a spacious dining area perfect for gatherings. The expansive kitchen boasts a breakfast bar, ideal for casual meals. Retreat to the primary bedroom, complete with an ensuite featuring a jetted tub and a roomy closet. Two additional generously sized bedrooms provide ample space for family or guests. Outside, enjoy the large deck and oversized insulated detached garage equipped with 220-volt wiring (you can even fit 2 trucks!!). With brand new shingles, this home showcases pride of ownership at every turn. Conveniently located near many schools, parks, shopping centers, the airport and racetrack, dont miss the opportunity to make this lovely home yours! (id:50955)
Sweetly
99 Hilldowns Dr
Spruce Grove, Alberta
Nestled in the serene and picturesque setting of 99 Hilldowns Drive in Spruce Grove, Alberta, this stunning two-story home offers the perfect blend of comfort and elegance. With four spacious bedrooms and two and a half well-appointed bathrooms, this residence provides ample space for family living. The home backs onto a tranquil pond, offering peaceful views and a natural backdrop that enhances the beauty of the property. Large windows invite natural light to flood the interior, while the open floor plan creates an inviting atmosphere. Whether youre enjoying a cozy evening indoors or relaxing on the outdoor deck overlooking the water, this home offers a seamless connection to nature, providing a serene retreat in the heart of Spruce Grove. (id:50955)
The E Group Real Estate
113 Mcdowell Wd
Leduc, Alberta
This impressive 2-storey home with a FULLY FINISHED WALK OUT BASEMENT and IN LAW SUITE offers an excellent multigenerational living opportunity. Boasting 6 BEDROOMS and 5 BATHROOMS, the property provides ample space for family living. The main floor features beautiful hardwood throughout most of the living spaces, complemented by ceramic tile in the spacious kitchen. In addition to a separate dining room, there's a large kitchen eating area and a dedicated office space. Upstairs, you'll find 3 BEDROOMS with the primary suite boasting a 5-piece ensuite bathroom and a jetted tub. There's also a LARGE BONUS ROOM on this level. The FULLY FINISHED BASEMENT IN LAW SUITE, offers one bedroom, ANOTHER KITCHEN, living room, laundry and SEPARATE ENTRANCE. There are also 2 MORE BEDROOMS, one with an ENSUITE and a small rec space. The SPACIOUS front-attached DOUBLE garage is HEATED. SHINGLES were done in 2024 making it absolutely MOVE IN READY! The backyard FACES WALKING TRAILS & a GREEN BELT! Don't miss out! (id:50955)
Yegpro Realty
#510 5 St Louis St
St. Albert, Alberta
Welcome to this bright and modern top-floor condo, where every window and the oversized balcony provide stunning, uninterrupted park views. The open-concept layout showcases an airy living room with 14-foot ceilings and expansive south-facing windows. The sleek, contemporary kitchen features quartz counters, stainless steel appliances, and tall cabinetry for ample storage. Retreat to the primary suite, where serene park vistas, a spacious walk-in closet, and a luxurious ensuite bath create the perfect sanctuary. A sunlit second bedroom offers comfort and charm, with a beautifully designed 4-piece bathroom just steps away. Additional perks include abundant in-suite storage and laundry, two underground easily accessed parking stalls, and a large secure storage locker. Residents also enjoy building amenities such as a fully-equipped gym and social room. This pet friendly building backs onto a dog park and is a short walk to downtown amenities. This condo offers the best of both nature and urban living. (id:50955)
Liv Real Estate
5419 51 Av
Camrose, Alberta
Fully completed and renovated 1,140 Sq ft bungalow offering 4 beds and 1 bath. The abundance of windows provide natural light to the spacious bright living room. The open kitchen has ample counter space, oak cupboards, complemented by a delightful dining area. The south facing deck invites you to soak up the sun, while the single car garage and a serene backyard with a water feature provide the perfect retreat. The home is located near schools, parks, transit and shopping. Come and check out this gem! (id:50955)
Exp Realty
24 Parkhill Cr
Wetaskiwin, Alberta
ONE OF THE BIGGEST LOTS IN TOWN! This UPDATED 2-STORY HOME in the Parkside community of Wetaskiwin, is located on a HUGE PIE LOT with a massive backyard for your enjoyment. The main level has been freshly painted, finished with Hardwood & Tile flooring. The Front, south facing living room is bright and Sunny. Newly Updated 2-PC guest bathroom. The LARGE SPACIOUS KITCHEN has refreshed Cabinets and LOTS OF THEM, and updated lighting fixtures complete the main level. Upstairs has 3 spacious bedrooms and TWO NEW BATHROOMS. The basement is fully finished with a large recreation room, 3-Pc bathrooms and the 4th bedroom. Outside the Deck is Large with a Covered pergola making it easy to enjoy in all weather. The MASSIVE PIE LOT has more than enough space to do whatever you need....Quick possession May be available! (id:50955)
Yegpro Realty
4915 51 Av
Entwistle, Alberta
This Wonderful 6 Bedroom, 3 Bathroom Bilevel Home is Designed For Comfort & Versatility. Features of This Home Include a Bright Kitchen With Attractive Cupboards & Ample Counterspace, an Inviting Dining Room That Easily Accommodates All Your Family & Friends, a Large Living Room Filled With Natural Light Streaming in-Perfect For Entertaining, a Versatile Rec Room-Ideal For Game Nights, Movie Marathons or a Play Area For Kids, 6 Spacious Bedrooms to Be Used Any Way That Suits Your Needs & 3 Great Bathrooms. The Huge Chain Link Fenced Yard Offers Plenty of Space For Outdoor Activities & Your Beloved Pets, While the Small Fenced Basketball Court is Perfect For the Sports Enthusiasts. Located in a Friendly Neighborhood, it's Just Minutes Away From Shopping, the School & the Pristine Pembina Park. (id:50955)
Century 21 Leading
1401 Graybriar Gr
Stony Plain, Alberta
Welcome to GRAYBRIAR GREENS, a quiet little community in Stony Plain which boasts a JASPER, park-like setting & quick access to Hwy 16A. Built in 2015, this modern bi-level townhouse offers 1100 sf of developed living area including the lower level. As one of the newest & largest bi-level units in the complex, it has a lovely, open-concept main floor w/ 9 ceilings & laminate flooring. Gorgeous maple kitchen cabinetry w/ raised breakfast bar, black granite countertops, tiled backsplash & large pantry. Stainless steel appliances (refrigerator, electric stove, built-in dishwasher & microwave). Main level: 2-piece powder room, kitchen & bright dining & living area w/ north-facing windows & balcony! Lower level: ICF foundation, in-suite laundry, primary bedroom w/ walk-in closet, 4-piece bath, storage under the stairwell & 2nd bedroom. Carpeted bedrooms, tiled bathrooms. Benefits: Extra soundproofing, no outdoor maintenance, 2 assigned, COVERED PARKING STALLS, storage lockers & plenty of guest parking! (id:50955)
RE/MAX Preferred Choice
#301 30 St Joseph St
St. Albert, Alberta
Experience luxury living in this immaculate 1,310 sq. ft. unit in the prestigious Versailles complex. This stunning residence offers breathtaking views of downtown, City Hall, Seven Hills & the city's fireworks. The open floor plan has been freshly painted & features a gourmet kitchen with granite countertops, large corner pantry, & spacious island. Living room includes a cozy gas f/p & huge windows. The luxurious primary suite has a walk-in closet & a 3-piece ensuite w/ a roomy corner shower. The spacious second bedroom has a Murphy Bed w/ built-in desks, sliding doors leading to the patio w/ a gas BBQ line. Amenities include in-floor heating, A/C, & laundry room w/ cabinetry & newer washer & dryer. Additional features include heated, underground titled parking & a storage unit. Located within walking distance to restaurants, shopping, the St. Albert Farmers Market, Arden Theatre, library, and walking trails, this exclusive adult living complex offers a serene and sophisticated lifestyle. (id:50955)
RE/MAX Elite
7048 Eton Bv
Sherwood Park, Alberta
Charming DUPLEX with NO FEES in a prime location. DOUBLE detached insulated garage with optional programable keyless entry, central air conditioning and central vac installed. Canister and attachments are included for central vac. Built-in security system with no fees! Walking distance to bus stops, hospital, schools, restaurants, grocery, trails and more. This Duplex boasts 3 beds & 2.5 baths. Very spacious and brightly lit with natural light as it has an East facing front and West facing back. Unfinished basement with roughed in plumbing. This home is a non-smoking home with minimal wear and tear. Large front veranda and even larger two-tiered back patio with a privacy wall panel, low maintenance landscaping makes your space relaxing and private. Reusable furnace filter. Ensuite has upgraded rain water shower head, wall cabinet and glass door. Laminate flooring installed on the upper level in 2017. Partial fence and patio repairs (2020). Carpet and furnace ducts professionally cleaned every few years. (id:50955)
Homefree
4954a - 49 Ave
Barrhead, Alberta
Senior friendly half duplex on the southside of town just one block over from the in town golf course. Everything you need is on one easily accessible level, south facing living room with lots of windows, kitchen and dining area, full bathroom, laundry and two bedrooms. The basement awaits finishing and offers plenty of additional room with large windows that allow lots of light to shine in. Basement and walls are constructed from ICF block up to roof trusses so the home is insulated extremely well from both elements as well as sound. If desired there is room in the back to build a detached single garage. At the front of the home you will find a lovely covered deck perfect for enjoying summer evenings! (id:50955)
RE/MAX Results
334 Aston Cl
Leduc, Alberta
4 BEDROOMS UPSTAIRS, BONUS ROOM AND A WALKOUT BASEMENT! Built in 2020 this is the ultimate family home. With a full sized kitchen and a SPICE KITCHEN on the main floor, so you have both an electric or GAS STOVE. With Quartz countertops throughout, 9' ceilings on the main floor, luxury vinyl flooring, and an 18 ft. vaulted ceiling showering the main floor in natural light! Other perks include a separate entrance off the walkout basement allowing for a basement suite if desired, plus an oversized 24' long garage with an 8' garage door. The home comes with a high efficiency furnace, Hot water tank and an HRV System plus A/C. Located on a quiet cul-de-sac, with easy access to 50th avenue, only a few minutes drive to Walmart, Canadian tire or a very fast commute to YEG International this is stress free living at it's finest! In mint condition this spacious family home is a MUST SEE! (id:50955)
Logic Realty
91 Galloway Wd
Fort Saskatchewan, Alberta
Welcome Home! Terrific family home or investment property in booming Fort Saskatchewan. Great location in Southfort close to schools, rec center, parks, shopping, and so much more. Easy access to HWY 21 and Dow Rec Center. Large floor plan with single garage, pie shaped large back yard, and upper floor second family bonus room. Main floor has half bathroom and access from front door and attached garage. Open concept space with large kitchen with corner pantry, center island, and updated appliances. Overlooks ample dining area and living room with corner gas fireplace. Patio doors leads to back deck. Unfinished basement provide additional potential, has mechanical room, laundry room, and tons of space. Top floor has 3 large bedrooms, front bonus room, and 2 full bathrooms. Terrific bonus room much needed for additional living space. Home has no carpet! Large master bedroom with double closets and ensuite bathroom. Do not let this one pass you by! (id:50955)
Realty Executives Focus
17 Notre Dame Cr
Leduc, Alberta
Welcome to your dream home in the heart of Leduc, Alberta! This stunning 2-story residence is perfectly situated on a private, pie-shaped lot in a peaceful cul-de-sac. Offering 3 spacious bedrooms and 2.5 bathrooms, including a luxurious ensuite, this home is designed for both comfort and style. The high floor-to-ceiling windows flood the home with natural light, creating a warm and inviting atmosphere. Nestled in a family-friendly community, you'll enjoy convenient access to top-rated schools, a vibrant recreation center, beautiful green spaces, and the nearby hospital. This property truly offers the perfect blend of convenience and tranquility, making it an ideal place to call home! (id:50955)
Sable Realty
5205 43 St
Cold Lake, Alberta
Welcome to this stunning 4 bedroom, 3 bathroom home located in the desirable Brady Heights neighborhood of Cold Lake. This home boasts tons fantastic features - quartz counters, a large heated garage, 2 living rooms, a guest bedroom with an extra flex space, and a bonus room/mud area/workout space whatever you want it to be and more! The interior of the home is meticulously maintained and is incredibly clean, with vinyl windows throughout that flood the space with natural light. The spacious layout offers ample room for a growing family or for hosting guests. This home is the perfect blend of comfort and convenience, offering a serene setting with easy access to amenities. Don't miss out on this rare opportunity to own a beautiful home in a prime location! MOVE IN READY! HE furnace, HWT 2021, kitchen upgrade 2024. (id:50955)
Coldwell Banker Lifestyle
3415 42 St
Leduc, Alberta
Looking for a wonderful starter home backing onto a green space & The Rainbow Park.. This 3-bedroom home has completed expensive upgrades. Furnace 2017, Shingles on the house 2023, Hot Water tank 2024,Windows @ 2014, house has been recently painted, Vinyl Plank flooring in the living room 2024, Tile entrance & hallway, Some new doors, new baseboards, Bathrooms have been upgraded, new toilets & Vanities. This home has a large living room & a nice dining area. The kitchen is large enough for an eat-in table or to add an island to modernize the space. The Primary room is a good size & has a 2 piece ensuite. The other 2 rooms are generous sizes. The main 4 piece bath has been upgraded. When you head downstairs you will find it partly finished with a flex room & a 3 piece bathroom along with an open space for your creativity. The detached double garage is sectioned off as a heated workshop & a single car space for the mechanic in your life. As the garage has 220 volt available & a gantry hoist included. (id:50955)
RE/MAX Real Estate
51 Lilac Ba
Spruce Grove, Alberta
Welcome to a stunning bungalow on pie-shaped lot in a cul-de-sac. Triple car heated garage. HUGE southwest facing backyard. Open-concept design. Modern kitchen. stainless steel appliances, large island perfect for entertaining, and an airy dining & living room space. Walk through pantry has a coffee bar and shelving. Powered blinds on the main floor. The living area has a statement fireplace, adding warmth and style. 2 generously sized bedrooms, including a luxurious primary suite with a 5-piece ensuite bathroom and a door to the deck. Laundry room is right off the primary walk in closet. Fully finished basement is perfect for family living, offering 2 bedrooms, a den, and a full bath. The large family room with durable epoxy floors is ideal for relaxation or recreation. Natural light pours in from the open-to-above staircase and large windows throughout, creating a bright and welcoming atmosphere. Trex decking makes the exterior easy to maintain on the covered deck with hot tub and natural gas hookup. (id:50955)
RE/MAX Real Estate
112 Brookview Wy
Stony Plain, Alberta
Well maintained 2 story home on a huge pie shaped lot, conveniently located in Stony Plain awaits new owners! This has one of the largest backyards in the neighbourhood - yard faces NW for plenty of afternoon sun. Entering the front door, first you'll find a spacious entry way that leads to a open concept kitchen and dining room area. Kitchen features all newer Stainless Steel appliances and ceramic tile floors. Down the hall is the spacious living room, half-bath and main floor laundry. Upstairs, you will find 3 bedrooms with a 4 piece ensuite in the primary bedroom. Hardwood floors in great condition throughout the home! Fully finished basement with a rec room, 3 pc bath, and bonus room with a counter and sink could be converted to a kitchenette or turned into a 4th bedroom. Outdoors you'll find a large newer deck with built in Bose sound system, huge fenced yard, and an oversized double parking pad ready for a garage. NEW HWT and A/C added in the last year. Too may upgrades to list! (id:50955)
Digger Real Estate Inc.
96 Copperhaven Dr
Spruce Grove, Alberta
NO CONDO FEES and AMAZING VALUE! You read that right welcome to this brand new townhouse unit the Bryce Built by the award winning builder Pacesetter homes and is located in one of Spruce Groves newest communities of Copperhaven. With over 1370 square Feet, this opportunity is perfect for a young family or young couple. Your main floor as you enter has a flex room/ Bedroom that is next to the entrance from the garage. The second level has a beautiful kitchen with upgraded cabinets, upgraded counter tops and a tile back splash with upgraded luxury Vinyl plank flooring throughout the great room. Finishing off the 2nd level is a 2 piece bathroom. The upper level has 3 bedrooms and 2 bathrooms. This home also comes completed with front and back landscaping and a double attached garage. *** Photo used is of an artist rendering , home is under construction and will be complete by March 20 2025*** (id:50955)
Royal LePage Arteam Realty
98 Copperhaven Dr
Spruce Grove, Alberta
NO CONDO FEES and AMAZING VALUE! You read that right welcome to this brand new townhouse unit the Bryce Built by the award winning builder Pacesetter homes and is located in one of Spruce Groves newest communities of Copperhaven. With over 1370 square Feet, this opportunity is perfect for a young family or young couple. Your main floor as you enter has a flex room/ Bedroom that is next to the entrance from the garage. The second level has a beautiful kitchen with upgraded cabinets, upgraded counter tops and a tile back splash with upgraded luxury Vinyl plank flooring throughout the great room. Finishing off the 2nd level is a 2 piece bathroom. The upper level has 3 bedrooms and 2 bathrooms. This home also comes completed with front and back landscaping and a double attached garage. *** Photo used is of an artist rendering , home is under construction and will be complete by March 20 2025*** (id:50955)
Royal LePage Arteam Realty
92 Copperhaven Dr
Spruce Grove, Alberta
NO CONDO FEES and AMAZING VALUE! You read that right welcome to this brand new townhouse unit the Bryce Built by the award winning builder Pacesetter homes and is located in one of Spruce Groves newest communities of Copperhaven. With over 1370 square Feet, this opportunity is perfect for a young family or young couple. Your main floor as you enter has a flex room/ Bedroom that is next to the entrance from the garage. The second level has a beautiful kitchen with upgraded cabinets, upgraded counter tops and a tile back splash with upgraded luxury Vinyl plank flooring throughout the great room. Finishing off the 2nd level is a 2 piece bathroom. The upper level has 3 bedrooms and 2 bathrooms. This home also comes completed with front and back landscaping and a double attached garage. *** Photo used is of an artist rendering , home is under construction and will be complete by March 20 2025*** (id:50955)
Royal LePage Arteam Realty
90 Copperhaven Dr
Spruce Grove, Alberta
NO CONDO FEES and AMAZING VALUE! You read that right welcome to this brand new townhouse unit the Bryce Built by the award winning builder Pacesetter homes and is located in one of Spruce Groves newest communities of Copperhaven. With over 1370 square Feet, this opportunity is perfect for a young family or young couple. Your main floor as you enter has a flex room/ Bedroom that is next to the entrance from the garage. The second level has a beautiful kitchen with upgraded cabinets, upgraded counter tops and a tile back splash with upgraded luxury Vinyl plank flooring throughout the great room. Finishing off the 2nd level is a 2 piece bathroom. The upper level has 3 bedrooms and 2 bathrooms. This home also comes completed with front and back landscaping and a double attached garage. *** Photo used is of an artist rendering , home is under construction and will be complete by March 20 2025*** (id:50955)
Royal LePage Arteam Realty
94 Copperhaven Dr
Spruce Grove, Alberta
NO CONDO FEES and AMAZING VALUE! You read that right welcome to this brand new townhouse unit the Bryce Built by the award winning builder Pacesetter homes and is located in one of Spruce Groves newest communities of Copperhaven. With over 1370 square Feet, this opportunity is perfect for a young family or young couple. Your main floor as you enter has a flex room/ Bedroom that is next to the entrance from the garage. The second level has a beautiful kitchen with upgraded cabinets, upgraded counter tops and a tile back splash with upgraded luxury Vinyl plank flooring throughout the great room. Finishing off the 2nd level is a 2 piece bathroom. The upper level has 3 bedrooms and 2 bathrooms. This home also comes completed with front and back landscaping and a double attached garage. *** Photo used is of an artist rendering , home is under construction and will be complete by March 20 2025*** (id:50955)
Royal LePage Arteam Realty
#406 400 Palisades Wy
Sherwood Park, Alberta
Discover your perfect urban retreat in this fabulous 2 Beds + 2 Baths condo, nestled in a coveted top-floor unit with 1,075 sq ft of an open floor plan. This residence seamlessly blends contemporary sophistication with the comfort of home. Step inside to find a bright living space where the seamless flow of the open concept layout creates an inviting atmosphere for relaxation and entertaining. The modern kitchen featuring granite countertops, stainless steel appliances, and ample cabinetry is ready for your culinary creations. Unwind in the serene master suite, complete with an en-suite bathroom that offers a private oasis of comfort. This home not only comes with a second spacious bedroom but also a versatile den. Also included are 1 underground parking spot, 1 surface parking spot, and 2 titled storage cages. Living here, you can enjoy the multiple amenities offered to residents and are only steps away from scenic walking trails, Centennial Park, and baseballfields. (id:50955)
Exp Realty


