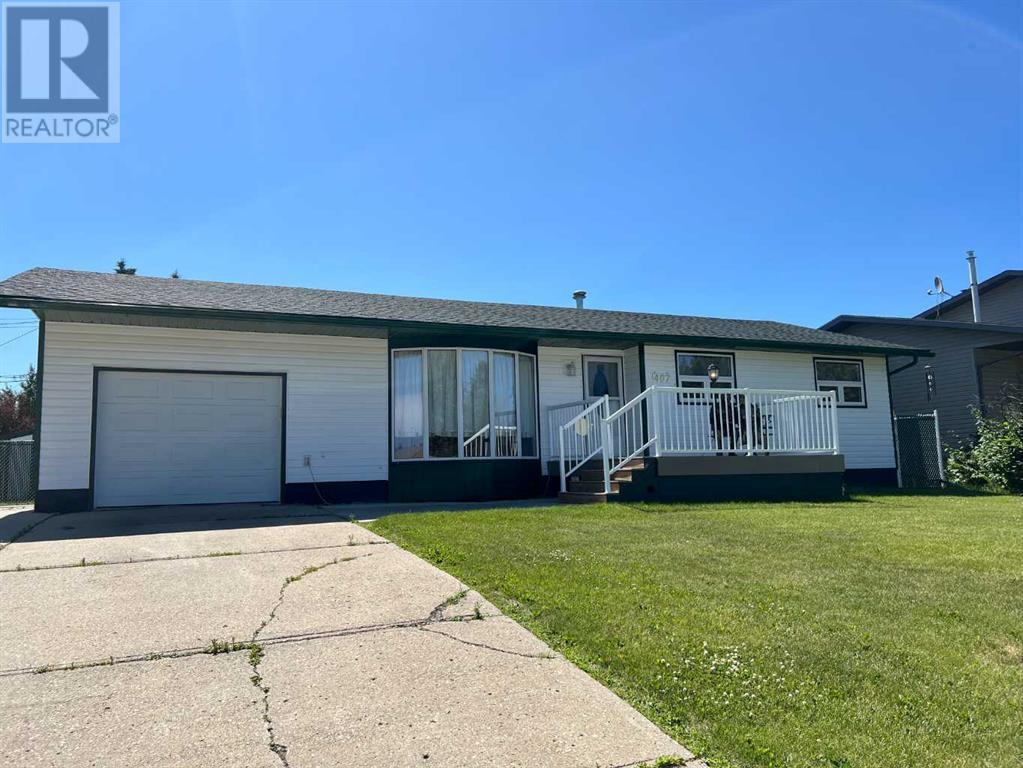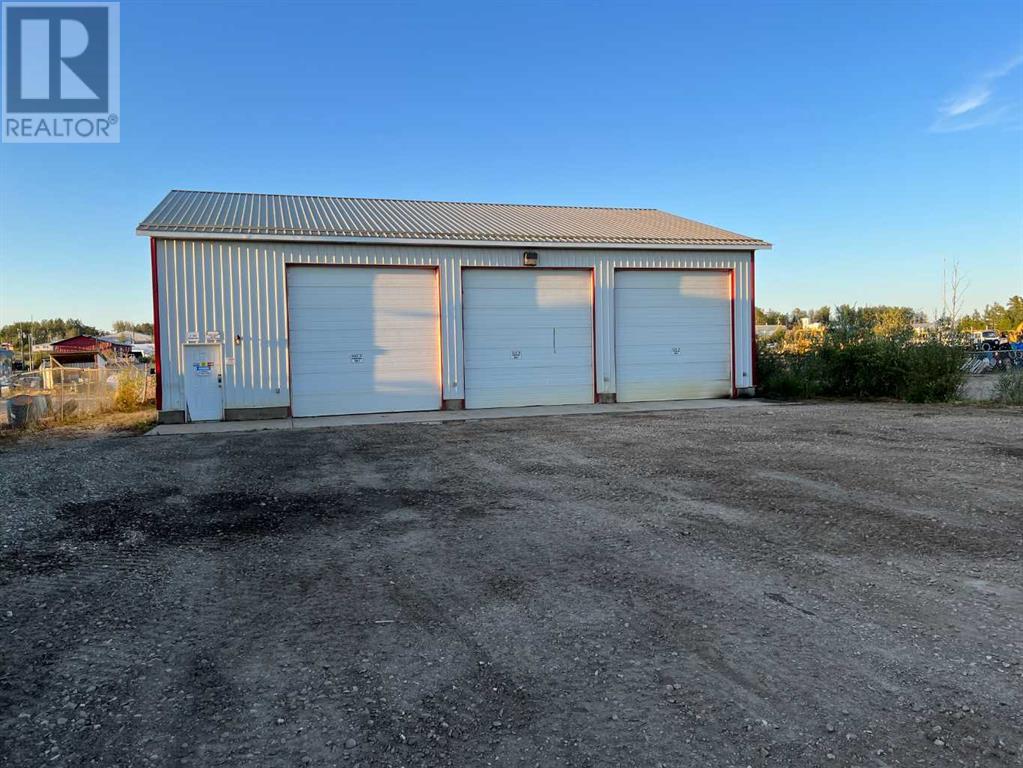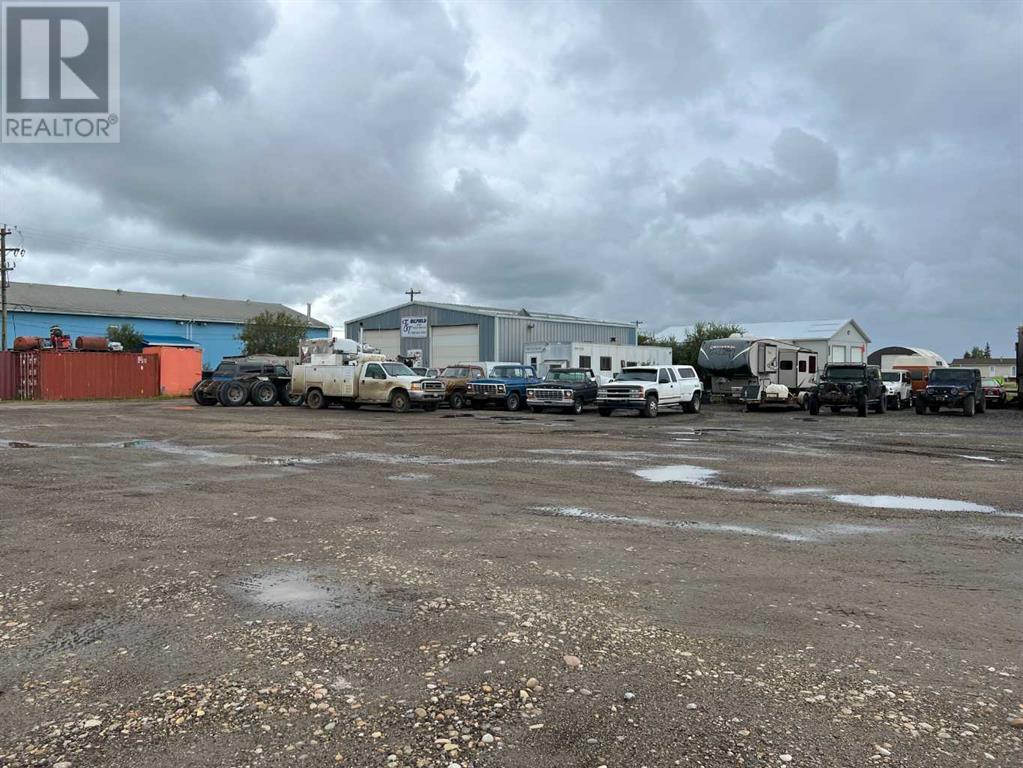62, 133 Jarvis Street
Hinton, Alberta
Welcome home to 62-133 Jarvis Street! This charming 3-bedroom mobile home, set on a double lot that offers an abundance of yard space—perfect for gardening, entertaining, or just enjoying the outdoors!Step inside to discover a cozy and welcoming atmosphere, complete with a nicely done bathroom and an open-concept kitchen and living area that’s ideal for gatherings or relaxed family time.With 3 comfortable bedrooms, this home offers ample space for a family or for those seeking extra rooms for guests, an office, or a hobby space. (id:50955)
RE/MAX 2000 Realty
3680 Bayside Boulevard Sw
Airdrie, Alberta
Welcome to your dream home in Chinook Gate, introducing the Parkgate model! This stunning 4-bedroom, 3-full-bath residence boasts over 2,000 square feet of thoughtfully designed living space. The inviting open floor plan features a spacious living area with an inviting gas fireplace that flows seamlessly into a modern kitchen, perfect for family gatherings and entertaining. Keep your main kitchen spotless while hosting guests with a spice kitchen! The master suite offers a private retreat with a 5 pce ensuite bath, while three additional bedrooms provide ample space for family or guests. Enjoy the convenience of a front double car garage, all in a friendly neighborhood close to schools, parks, and amenities. Experience comfort and style in this beautifully crafted home! Book your viewing today! (id:50955)
Manor Real Estate Ltd.
1607 Baywater Street Sw
Airdrie, Alberta
Welcome to the spectacular Strangford Lough II located in the sought after community of Bayside Estate! This amazing family home offer over 2300 SF of living space, 3 very spacious bedroom, a bonus room, main floor office space, beautiful gas gas fireplace, elegant glass railing, and not to mention the extra large tandem garage coming in at 570 SF alone! This beautiful family home is sure to make you stop and want to view. The builder has gone the extra mile with the interior features like a prep kitchen area, walk in pantry, extra kitchen island space, and high end finishings throughout. Call your favourite realtor or book a viewing today! (id:50955)
Manor Real Estate Ltd.
217 Rainbow Falls Glen
Chestermere, Alberta
Introducing this meticulously maintained 2-story Truman-built home in the highly sought-after community of Rainbow Falls, Chestermere. Perfectly located, this home offers easy walking access to nearby elementary, Catholic, and middle schools, and is just minutes from local shopping and East Hills. Designed for comfort and family living, the home welcomes you with an open-concept layout and an impressive double-sided gas fireplace with beautiful built-in's that provides warmth to both the spacious front living room and the heart of the home. The kitchen is a chef’s delight, featuring an oversized island, granite countertops, stainless steel appliances, and abundant cabinetry, along with a walk-in pantry for extra storage. A conveniently located mudroom connects to the backyard, and a half-bath powder room completes the main floor. Upstairs, you’ll find three well-appointed bedrooms and a relaxing bonus, ideal for movie nights or quiet relaxation. The master suite serves as a private retreat, complete with a walk-in closet and a luxurious 4-piece ensuite bathroom that includes a soaking tub. The upper floor is rounded out by another full 4-piece bathroom. To top it all off, this home also includes a fully developed illegal basement suit with a separate entrance, complete with two bedrooms, a full kitchen, and a full washroom. Step outside into your personal backyard oasis. Enjoy summer nights on the expansive deck, host BBQs with the oversized grill, and relax in the hot tub under a beautiful gazebo. The backyard also features a spacious concrete patio, an oversized heated double garage, and a rare RV parking pad for added convenience. Additional features include a newer hot water tank and a newer furnace. All residents enjoy free access to Chestermere Lake, perfect for boating, paddleboarding, and more. This is the perfect home for those seeking a balance of comfort, luxury, and lake life living. Book your private showing today! (id:50955)
Exp Realty
11 Fairway Place
Veteran, Alberta
1586 sq. ft. house, w/oversize detached double garage w/6” walls & new doors, concrete driveway, mature fenced yard w/cherry tree, on two lots. 3 raised bed gardens. Full length covered veranda in front. 5 bedrooms total with 2 up 3 down, 3 1/2 baths, double-hung windows, central a/c, new two tier deck, gas bbq hookup. Main floor laundry, w/utility sink and hanging bar. Main floor has oak hardwood floors,(lino in kitchen, laundry) , textured tin ceilings, wood burning fireplace, large master bedroom w/his and hers walk-in closets, ensuite w/walk-in shower. Kitchen boasts 27 ft. of cabinets plus pantry, 25 cu. ft. fridge, 5 burner gas stove w/double oven. Fully finished basement, with cork and carpet flooring. Complete with gas fireplace, family room, office, storage and cold room. Very solid well-built home, move-in ready, includes all appliances. (id:50955)
Royal LePage Network Realty Corp.
407 7 Avenue
Fox Creek, Alberta
NEVER EVER HAS THERE BE A HOME THAT HAS HAD SO MANY UP GRADES...Newer roof, siding, windows, flooring, paint throughout. All new wiring with pot lights in kitchen and living room. All new appliances with 2 door oven. New cupboards with large center island for your family to gather around. So much counter shape in this beautiful kitchen. Master bedroom is lager than most to accommodate your king size bed. New bathroom with soaker tub and white tiles to ceiling. Second bath has new shower. Large family room with new flooring and paint, new high efficiency furnace, new 50-gal water heater with water filtration system. New 100-amp breaker box. Newer washer dryer comes with home. Outside you have a cement RV pad with access to your large back yard. Not one but 2 decks made with decking. Your front one is great for your morning coffee back deck is huge and ready for your family BBQ this summer. Heated garage with side door to kitchen so you can just go right on in to your new home.THERE IS ABSOLUTELY NOTHING TO BE DONE TO THIS HOME, JUST MOVE ON IN!! (id:50955)
Exit Realty Results
Range Road 233
Rural Vulcan County, Alberta
Perfect opportunity to own a full quarter section close to the town of Vulcan!!! This property is completely fenced and has quick access back to the 534. The current owners have drilled a well with tons of water. Put in a driveway lined with trees and a première portable building that is completely off grid as well as 100% moveable to a location of your choosing. It is 12x32 and has been spray foamed from top to bottom including the floor. There is a wood stove that hasn't been hooked up but could be easily hooked up. The windows are also double paned making it super efficient. You could use this as a cow camp or summer get away. There is 460 watt panels to give a combined 6440 watts and 700 amp battery storage. The current invertor has the ability to be double that wattage. The property is completely fenced and has a seasonal creek. Don't miss the chance to own your own slice of heaven!! (id:50955)
Century 21 Foothills Real Estate
3 Alberta Avenue
Okotoks, Alberta
Fantastic location in Okotoks. Steps to Elizabeth Street and all the best restaurants, shops etc. that Okotoks has to offer.Built in 1990, this 6 unit building is in excellent condition. All 2 bedroom units Approx 850 sqft and 2 top floor units have a loft (approx. 1230 sqft). All have their own furnace and HWT and separately billed. Tenants pay for utilities. All units have their own in-suite washer and drier as well as built-in dishwashers. . Full parking lot with 12 stalls! Easy to rent and easy to manage, Don't miss out! Call for income/expenses statement. (id:50955)
Maxwell Canyon Creek
52 B Highway Aye
Fox Creek, Alberta
TURN KEY BUSINESS Restaurant business , building and land 14000 sq ft ..Located in a busy area! All equipment is there and ready for you to run the business. List of equipment is available upon request. (id:50955)
Exit Realty Results
106 1 Avenue
Fox Creek, Alberta
GREAT SHOP FOR YOUR GROWING BUSINESS HERE IN FOX CREEK.. FOR SALE OR LEASE 3000 SQ FT HEATED SHOP ( 60 FT LONG BY 50 FT WIDE) 3 OVERHEAD ELECTRIC DOORS 14 FT HIGH, 3 HUGE RADIANT HEATERS TO HEAT YOUR SHOP. FLOOR DRAIN. YARD IS 15,500 SQ FT, LOTS OF PARKING WITH EASY ACCESS TO SHOP FORM 1 AVE . CLEAN ENVIRONMENTAL REPORT Phase 1 . . COME HAVE A LOOK FOR YOUR SELF AND GET OUT OF THE WEATHER (id:50955)
Exit Realty Results
309 1 A Avenue
Fox Creek, Alberta
GREAT LOCTION FOR YOUR NEW BUSINESS (id:50955)
Exit Realty Results
302 8 Avenue
Fox Creek, Alberta
Elegant impressive custom-built home in quiet location backing on to greenbelt. This stunning home will have you from the front foyer with curved oak stair case to side living rm, formal dining rm, spacious kitchen with loads of oak cupboards and granite counter tops, all appliances, side family rm with pellet fire place, windows that will beckon you to the backyard oasis, 1/2 bath and laundry rm just off garage entrance, private lg bedrm with full bathrm... Up-stairs you will find one of a kind lg master suite with beautiful bay window, your own ensuite with washer dryer, huge walk in closet. Enjoy your private deck with a view of your own backyard. Three more bedrms with full bathrm.. Down stairs you will find a huge 2nd family room with bar with a theatre system,1 more bedrm and full bathrm, loads of storage. New up dated boiler system keeps your water hot as you need it(description in photos) Home has a wrap around deck and is backing on to green belt. This home has central air conditioning, in- floor heat, water treatment filtering system, heated double garage. New shingles and vinyl fencing in 2018 ... BEAUTIFUL ONE OF A KIND HOME, BACKING ON THE GREENZONE (id:50955)
Exit Realty Results
604 3 Avenue
Fox Creek, Alberta
AWESOME INVESTMENT OPPORTUNITY!!!This immaculate and well maintained building comes fully furnished and caters to professionals that are looking for a home away from home when working in the area. This is a turn key operation with great tenants along with keyless entry. Furnishings include (but not limited to) pillow top beds, bedding, all kitchen utensils, pots & pans, appliances & small appliances, tables & chairs, dressers & lamps, living room’s have very comfy couches and chairs, pictures, home decorations etc . Building is professionally cleaned weekly including the suites. This property makes you feel at home from the minute you walk in door. This building has been updated, completely renovated in 2015, shingles 2020, new windows 2019, siding and rigid insulation has been done on the outside. 2 suites recently painted, well maintained boiler system, shared laundry room & water softener. Many repeat tenants. Loads of off-street parking in the back of building. Why not invest and live here, buyer can qualify for a residential mortgage and let your renters pay for your investment!Currently, the rent is $8300 a month and pre-covid $10,000 a month. This building has great bones and has been well cared for. It is a must see! (id:50955)
Exit Realty Results
600 6 Avenue
Fox Creek, Alberta
YOUR NEW HOME HAS 3 BEDROOMS AND FULL BATHROOM UP STAIRS. Huge back yard. Lots of up grades to home. Furnace 2010,water heater 2012, windows & siding 2007, new roof 2017. Home needs paint and some trim but all your main expensive have been taken care of. GREAT HOME TO GROW INTO !!! (id:50955)
Exit Realty Results
518 6 Avenue
Fox Creek, Alberta
Just down the street from school this bungalow has plenty to offer. Home has 4 bedrooms, 2 baths, kitchen has lots of space for cooking and storage included 5 appliances, side dinning area and large living room with huge window. In the lower level there is another massive family area, office, and the 4th bedroom, 3 pce. bath along with cold storage and large laundry room. Outside has a massive garden with green house large back yard is fully fenced. HOME HAS NEWER WINDOWS, SIDING, SHINGLES AND FURANCE !! (id:50955)
Exit Realty Results
407 9 Street
Fox Creek, Alberta
Mobile home on its own lot with a great location to the school and golf course. This 1100 sq.ft. home offers 3 bedrooms, 2 baths, all appliances, large bright kitchen and family room with vaulted ceilings. Large covered deck for those summer BBQ's Side parking in yard for all your toys. Awesome storage shed, paved driveway. (id:50955)
Exit Realty Results
303, 502 1 St
Fox Creek, Alberta
AFFORDABLE LIVING WITH A AWESOME VIEW.. 2 bedroom condo with 2 BATHROOMS. Great size kitchen with lots of cupboards and counter space. Center island with chairs for your entertaining well you are doing the cooking. Patio doors to your own deckover looking the ball diamond just a beautiful view, pull up a chair with a beer and watch a live ball game . Lots of trees and green grass just out side your front door. Multiplex just around the corner with several sporting facilities for you . Your condo has your own hot water tank,furnace, washer /dryer for your very own convenience. KING OF THE TOP FLOOR YOU WILL BE !!!! (id:50955)
Exit Realty Results
413 2 Avenue
Fox Creek, Alberta
GREAT NEW START BUILD YOUR OWN HOME BACKING ON TO GREEN ZONE !! LOT ON TOWN WATER. (id:50955)
Exit Realty Results
411 9 St
Fox Creek, Alberta
Looking for a place to make all your own ? Well here she is just land, bring in your own home. Town bylaw must be followed. Close to school and golf course. (id:50955)
Exit Realty Results
811 5 A Street
Fox Creek, Alberta
JUST BRING YOUR HOME AND SET HER UP.. STEEL PILINGS AND CEMENT DRIVEWAY ALREADY IN PLACE .. TAXES ARE BEING DONE SHOULD OLNY BE AROUND $500 A YAER. (id:50955)
Exit Realty Results
124 Cache Percotte Cove
Hinton, Alberta
Welcome to Cache Percotte Cove! This is one of Hinton’s newest developments and is nearly completed with many beautiful custom homes. This private lot is located in a quiet culdesac, near shopping, schools, parks & trails. Take this opportunity to build your dream home or have one constructed for you by a local home builder! (id:50955)
Century 21 Twin Realty
1372 Scarlett Ranch Boulevard
Carstairs, Alberta
Welcome to your brand new executive style bungalow! This thoughtfully designed modern home offers a seamless flow between living spaces, creating an inviting and functional flow for everyday living. The kitchen boasts two tone cabinets, a walk in pantry, stainless steel appliances and a large quartz island for friends and family to gather around. Open to the dining area and elegant living room with a vaulted ceiling and tiled fireplace feature wall, this space is ideal for entertaining. The european color palette throughout the home is both aesthetically pleasing and stylish. Escape to your primary bedroom, large enough for a king sized bed, with a large window, a walk in closet and a luxurious spa like ensuite, featuring a soaker tub, glass shower stall and a double sink quartz vanity. Finishing off this gorgeous home is another bedroom/office/den, a 4 piece bathroom and the washer & dryer area. This home is smart home wired meaning you can set schedules for lights to turn on and off when you are not home. Or when you come home at night you can turn on a series of lights with the simple touch of the switch. The outside also has trim lights so no need to ever climb the ladder to hang festive lights. The basement is unfinished with large windows and painted floors (to eliminate dust) and has a tankless hot water heater. Last but not least, we have the impressive 3 car heated garage with epoxy flooring, finished painted walls, a convenient man door to the back yard and an electric car charger already installed! Enjoy living in this beautiful bungalow in the charming community of Carstairs. Drive a little, save a lot! (id:50955)
Legacy Real Estate Services
Ne 16 24 24 W4 Range Road 243
Rural Wheatland County, Alberta
120 ACRES of native grassland. Great piece of property to build your future dream home and is located in close proximity to the Town of Strathmore with all its amenities. Power and Gas to property line. Annual Surface lease revenue $8200. Travel East of Strathmore on Trans Canada Hwy 6kms and 1km North, all on pavement. Currently Zoned Agricultural . Abandonment of gas line shown in the last photo and Lynx Energy document available for further details . Wheatland County Office is nearby and property is located on a School Bus route to Strathmore. (id:50955)
Cir Realty
644052 Highway 831
Rural Athabasca County, Alberta
Looking for a shop and need a place to hang your hat? This 8.11 acre parcel just south of Boyle may be perfect for you. The shop is 32' wide x 58' long. West side has a 16' x 50' insulated lean-to and east side has a 16' x 25' lean to that is finished as a garage with an overhead door. The area behind the shop is fenced. The 1983, 2 bedroom, one bathroom mobile with addition is older but works great as a starter. Lots of room for vehicles in the yard and with the mature yard, you could easily start planning your new house build. (id:50955)
Royal LePage County Realty
























