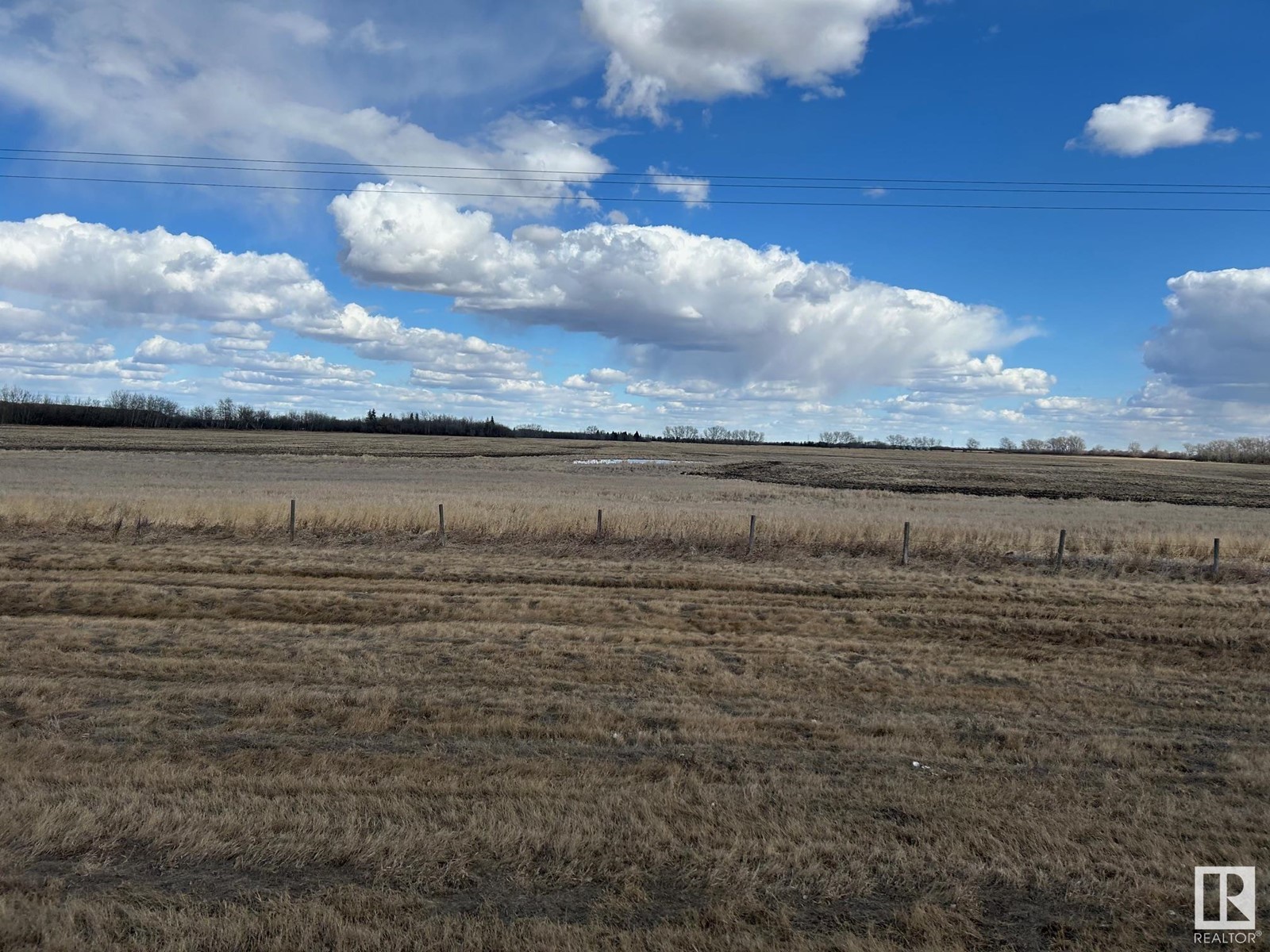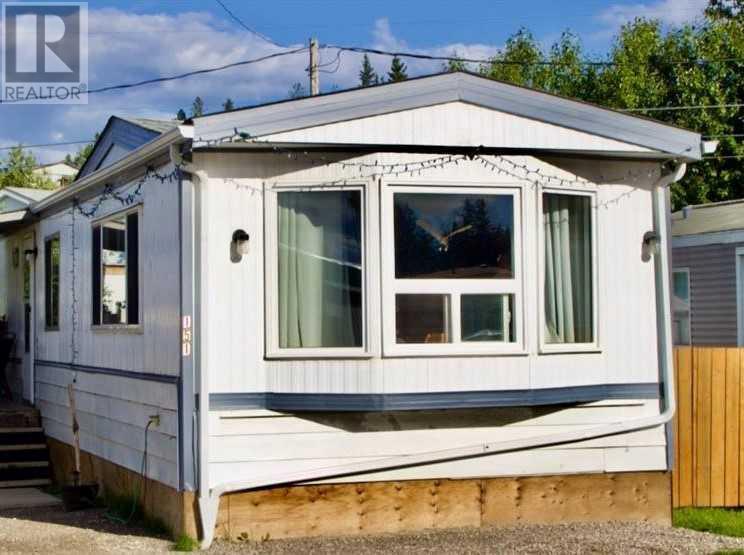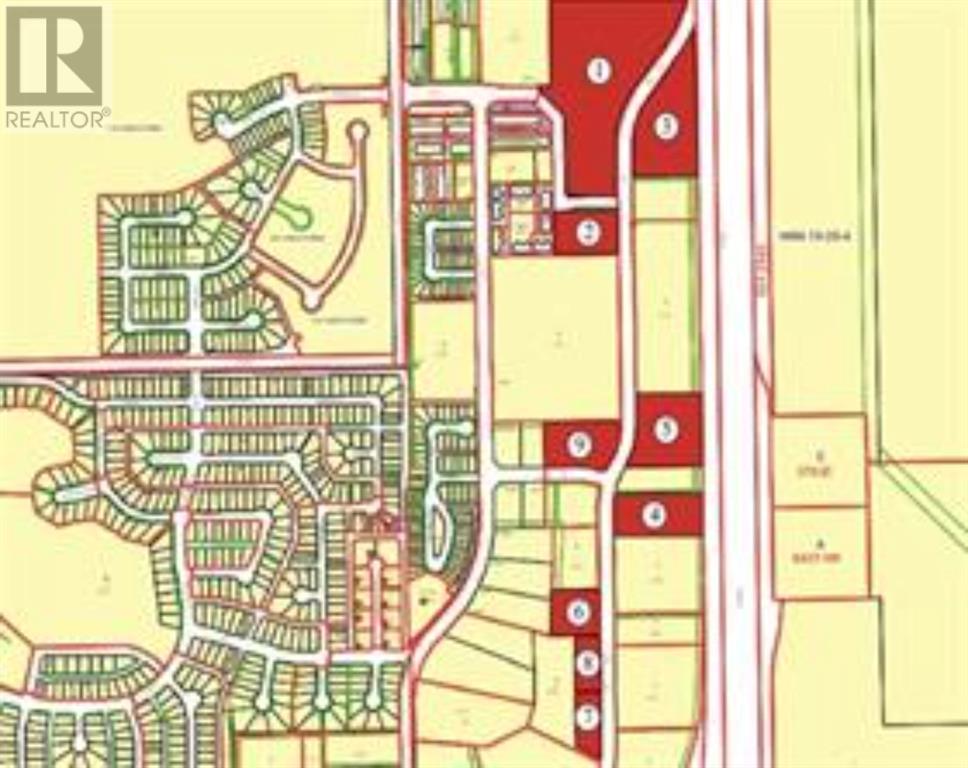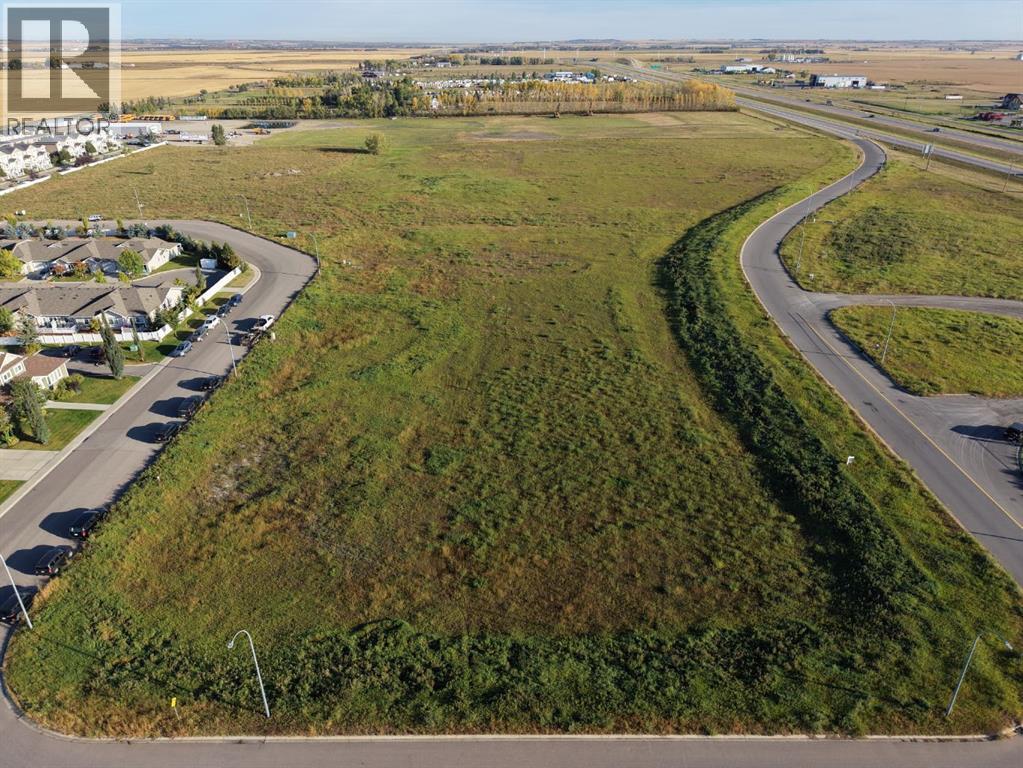5206 Township Road 550
Rural Lac Ste. Anne County, Alberta
Rare opportunity to own 630 acres of mixed bush and pasture near Darwell! This expansive property includes a 1,200 sq ft 3-bedroom, 1-bathroom home, plus a 975 sq ft storage mobile. Sale includes a propane tank, furnishings, and tools, making it move-in ready. Currently generating nearly $7,000 in passive income from a grazing tenant who is willing to continue leasing, as well as oil and gas well. The land features a 3-acre man-made lake, 3 natural lakes, 100 acres of Black Spruce, and a fully fenced perimeter. Wildlife enthusiasts will appreciate the abundance of wild game, making this the perfect setting for hunting and outdoor activities. With endless possibilities, this property is ideal for farming, recreation, or as a private retreat. This is a rare opportunity to own a full section of land in a prime location, with the flexibility to subdivide into 1/4 sections if desired. Don't miss out on this exceptional offeringperfect for those seeking a blend of nature, income, and opportunity! (id:50955)
Century 21 Masters
5228 46 Av
Drayton Valley, Alberta
Wonderful family home in the Hillcrest neighborhood in Drayton Valley! This well kept home has had many updates over the years including windows, siding, kitchen, furnace, & more! Upstairs the home welcomes you with a bright & updated kitchen, featuring 4 appliances, a butcher block island, & plenty of cupboard space. Next you enter the spacious living room which also provides plenty of natural lighting with the large picture window facing SW. A front door provides access to the charming front porch which overlooks the front yard from above. 2 large bedrooms plus a den(which now hosts your main floor laundry) as well as the contemporary 4 pce bath complete this level. Downstairs you find a wonderful family room with plenty of space for entertaining, an oversized bedroom with a large closet area, a 4th bedroom, as well as another 4 pce bath. Lots of storage down here as well with room for all the families treasures. A large fenced yard, 24x20 garage, & a quiet neighbourhood. A beautiful home. (id:50955)
RE/MAX Vision Realty
1 Sifton Crescent
Lougheed, Alberta
Build your dream home in the quiet Village of Lougheed on these 2 lots. Easy access to Wainwright or Camrose. Enjoy the peaceful community while still having all the amenities close by (id:50955)
Cir Realty
58 Hanson Drive Ne
Langdon, Alberta
Nestled in the charming Hamlet of Langdon, amid the thriving landscape of one of southern Alberta's fastest-growing family-oriented communities, this pristine 3-bedroom home, crafted by Royal Design Homes, boasts nearly 2,300 square feet of carefully designed living space. The airy main floor welcomes you with hardwood floors and lofty 9-foot ceilings, bathed with the warmth of natural light. A focal point is the grand floor-to-ceiling fireplace adorning the inviting living room, seamlessly connected to the elegantly upgraded kitchen. Here, culinary visions come to life with engineered quartz countertops, an expansive island/eating bar, ceiling-touch cabinetry, and a deluxe stainless steel appliance package, all complemented by a convenient walk-thru pantry and spacious dining area. Nestled just off the foyer, a tucked-away office space awaits, ideal for productive work-from-home days. Rounding out the main level are a practical mudroom and a stylish 2-piece powder room. Ascend to the second floor to discover a spacious bonus room, three generously proportioned bedrooms, a well-appointed 5-piece main bath, and a laundry room complete with sink and storage facilities. The luxurious primary bedroom beckons with a walk-in closet and a lavish 5-piece ensuite, boasting quartz countertops, dual sinks, a invigorating jetted tub, and a separate shower. Langdon offers an array of amenities, from quaint 1908-themed shops lining a wooden boardwalk to a selection of restaurants, schools, a grocery store, and The Track Golf Course. A sprawling community park awaits, featuring a community center, skate park, ball diamonds, and playgrounds, while Iron Horse Fields boasts a quad baseball diamond complex. Notably, Langdon's forward-thinking approach includes an approved 10-foot setback on one side of the property, offering ample space for accessing the back of the property or constructing a double garage. Experience the quintessence of small-town living with the added convenience of easy access to nearby Calgary and Chestermere, making this Langdon haven the epitome of modern rural living. (id:50955)
RE/MAX Real Estate (Central)
5901 195 Range Rd
Lamont, Alberta
Fantastic opportunity to own an 11.1 acre parcel of industrial zoned land within the limits of the Town of Lamont 80 x 40 pre-eng building with 501 sq.ft. mezzanine Internal bridge crane with a 2.5-tonne lift (not certified) Additional building 38 x 24 portable office building, previously utilized as a woodworking shop Conveniently located just off the highway and only 15 minutes from the Dow Chemical, this property offers both accessibility and functionality Mezzanine is an additional 572 sf. (id:50955)
Nai Commercial Real Estate Inc
Twp Rd 610 Rr 462
Rural Bonnyville M.d., Alberta
Looking for to expand your farming business? Build your new home? Close to town this quarter has 152 acres, currently grain farmed. Invest today! (id:50955)
Century 21 Poirier Real Estate
102 Parkins Av
Rural Lac Ste. Anne County, Alberta
Awesome Waterfront Family Home. This two storey home is being sold by the original owners and lots of pride shines throughout. The land measures just about a half acre and is landscaped with special perennial garden feature, paved driveway, large lower and upper decks with spectacular lakefront views. Double attached garage that is heated. Main floor has large foyer, glass french doors leading the the open floor plan hosting the spacious living room with built in book shelves and a fireplace, dining area and newer kitchen with Corian countertops and a pantry with custom storage. Main floor laundry, full 3 pc bath and access to the front yard or the garage. Upstairs are 4 bedrooms, full bath, and a bonus room. Off the bonus room is a sun room to enjoy the views throughout the year, regardless of the weather. just off the shores of Lac Ste Anne, in the quiet community of Ross Haven. (id:50955)
Century 21 Masters
146 Maple Cr
Wetaskiwin, Alberta
Welcome to 146 Maple Crescentlocated in family-friendly CENTENNIAL SUBDIVISION, close to schools & parks! Beautiful 3-Level Split Home has many modern updates and a great floor plan. Some of the updates include, vinyl windows, insulation, some flooring & lighting, shingles, HWT & landscaping. Featuring 4 bedrooms (3 up + 1 down) including the primary suite w/ 2-pc bath. Gorgeous open Kitchen/Dining with ample of cabinetry, apron sink, eating bar, 3 stainless appliances & garden door out to your large, covered patio, perfect for entertaining. Basement is finished with a family room, additional bedroom, laundry & tons of storage space. You will love and enjoy your large fully fenced backyard with dbl car garage & extra parking. A PERFECT PLACE TO CALL HOME! (id:50955)
Royal LePage Parkland Agencies
5024 54 Av
Tofield, Alberta
Vacant 50 ft x 140 ft residential lot situated close to Library, Park, shopping in the Town of Tofield, 30 minutes east of Edmonton and Sherwood Park. In fill, as previous house was removed. Great place to build your future home. Tofield has two schools, a health centre, pharmacies, medical clinic, retail and recreational opportunities. On City waterline - good water. (id:50955)
RE/MAX Real Estate
56103 Hwy 28a
Gibbons, Alberta
155.26 acres in the Town of Gibbons presently zoned Urban Reserve. Used as farm land at present time. Borders Highway 28A on the East side loads of development presently happening now in Gibbons. Great development property or buy and hold. (id:50955)
RE/MAX Real Estate
23 Saddlebred Place
Cochrane, Alberta
LEGAL SUITE ALERT! This home has a fully developed basment and includes a FULL LEGAL SUITE to help out with your monthly costs! Welcome to 23 Saddlebred Place, Cochrane – A Newly Built Masterpiece by Daytona HomesStep into the refined elegance of this newly built 4-bedroom, 3.5-bathroom home, crafted by the esteemed Daytona Homes, known for their outstanding customer service and exceptional craftsmanship.Main Level:As you enter through the front door, a spacious foyer greets you, leading to an open and inviting layout. A private office/tech room provides a quiet space for work or study. The kitchen, featuring a large island, overlooks the great room and dining nook, perfect for family gatherings and entertaining guests. The walk-through pantry connects to a mudroom and the generous double garage, offering both convenience and functionality. A 2-piece bathroom is also located on this level.Basement:The fully finished basement offers a versatile, legal suite, complete with a well-equipped kitchen, a large bedroom, a 3-piece bathroom, and a cozy family room. This space is ideal for guests, older children, or potential rental income.Top Floor:On the top floor, a bonus room provides additional living space and separates the primary bedroom from the other bedrooms. The primary suite includes a luxurious 5-piece ensuite bathroom, creating a private retreat. Two generously sized bedrooms share a 3-piece bathroom, and the laundry room is conveniently located on this level.Outdoor Living:The backyard offers a peaceful retreat, with a patio area perfect for enjoying the outdoors. The fall season brings a special charm to the mature trees and surrounding landscape.23 Saddlebred Place is more than just a home—it's a testament to Daytona Homes' dedication to quality and design. Experience modern living in this beautifully crafted residence. (id:50955)
Royal LePage Benchmark
716 Main Avenue W
Sundre, Alberta
They say LOCATION! LOCATION! LOCATION! is EVERYTHING when it comes to finding the perfect spot to build your Business! Highway 27 through the Town of Sundre sees approximately 22,000 vehicles, on average, per day! That means 22,000+ potential customers for your Business on 0.42 of an acre! Great Highway access and fantastic highway exposure! You couldn't ask for a better location! And at such an affordable price! (id:50955)
Cir Realty
5014 50 St
Ardmore, Alberta
This newer 2 bedroom is 1000 sqft. The unit has a large laundry/storage room in the suite. In addition, there is a heated 6'x5' storage space, with separate access, attached to the rental. The bedrooms are a generous 10'x12' and 10'x15'. The unit comes with a fridge with water & ice maker; stove; overhead vented microwave hood fan; a built-in dishwasher; washer and dryer. The bedrooms are carpet & the hallway, kitchen & living room laminate, with linoleum in the bathroom & laundry room. This is part of the newer 8 plex building in Ardmore, with plug-in parking in the back. It is basically half way between either Cold Lake or Bonnyville, for shopping, although there is a general store in Ardmore with basic grocery needs, as well as a 24 hour gym. The rental is fully furnished with beds, couches, chairs, pots, pans, knives, forks, & spoons, and all the kitchen basics. (id:50955)
RE/MAX Platinum Realty
#810,820,830,840 1115 St. Albert Tr
St. Albert, Alberta
Amazing opportunity for a business that requires up to 4000 sq. ft of continuous space. Units 810-830 are professionally developed as a Professional Massage & Wellness Facility. Can easily be converted to any type of office. Be part of a new vibrant community with lots of complementary businesses to support yours. Costco St. Albert is directly across the street and property fronts onto busy St. Albert Trail to support your business. Please note: this property consists of four separately titled bare land commercial condominium units. The units have been developed in a way that would make it possible to divide off the two units, 810-820. Therefore if the property is too large for your needs the seller is prepared to consider offers that contemplate that the seller will construct a demising wall creating one unit for 810-820. (id:50955)
RE/MAX Professionals
151, 133 Jarvis Street
Hinton, Alberta
This home has so much to offer right from the first steps onto the property. The deck is cozy and looks out over the nicely landscaped yard. Stepping inside you will find a bright, neutral kitchen with a new counter top, sink & newer fridge & stove. The living room has tons of natural light, the warmth of the pine ceiling makes it very cozy. Down the hall you will find the laundry & three bedrooms as well as the new bathroom by Valinstall Plumbing. This bathroom has all the bells & whistles – rain forest shower head & lights, new vanity, toilet, flooring – the whole room is new. Updates include the bathroom, living room & kitchen windows, hot water tank (2017), brand new furnace, some new light fixtures, all newer windows, new storage shed, gravel in the driveway properly tamped down so the parking is good. Room to park your boat, RV, truck & car as evidenced by the Sellers. Outside you will love the oasis the Sellers have created. Two storage sheds, a pathway leading to the back of the yard where you can sit under the huge trees. All this can be yours – clean & ready to move right into! (id:50955)
Coldwell Banker Hinton Real Estate
5826 57 Street
Red Deer, Alberta
Explore this spacious mature lot for your upcoming residential construction project! While the current zoning is R1, there is the potential for rezoning to R2 through the completion of necessary paperwork required with the City of Red Deer. The property is partially fenced and features access to a back alley, complemented by impressive, mature trees. Within a short walk or a quick bike ride, you'll find schools, playgrounds, bus services, the Red Deer River, Bower Ponds, and the newly developed Capstone subdivision! (id:50955)
Royal LePage Network Realty Corp.
#3 24 Street Se
High River, Alberta
Fabulous location with easy access & visibility from Hwy 2. Industrial lots in High River's Industrial Park. 1 acre to 13.33 acre lots available immediately. Zoning is SED - Service & Employment District (Site #3 in photos) Street number will be assigned by the town. (id:50955)
Century 21 Foothills Real Estate
#707 24 Street Se
High River, Alberta
Fabulous location with easy access & visibility from Hwy 2. Industrial lots in High River's Industrial Park. 1 acre to 13.33 acre lots available immediately. Zoning is SED - Service & Employment District (Site #8 in photos) Street number will be assigned by the town. (id:50955)
Century 21 Foothills Real Estate
#9 24 Street Se
High River, Alberta
Fabulous location with easy access & visibility from Hwy 2. Industrial lots in High River's Industrial Park. 1 acre to 13.33 acre lots available immediately. Zoning is SED - Service & Employment District (Site #9 in photos) Street number will be assigned by the town. (id:50955)
Century 21 Foothills Real Estate
#5 24 Street Se
High River, Alberta
Fabulous location with easy access & visibility from Hwy 2. Industrial lots in High River's Industrial Park. 1 acre to 13.33 acre lots available immediately. Zoning is SED - Service & Employment District (Site #5 in photos) Street number will be assigned by the town. (id:50955)
Century 21 Foothills Real Estate
#1 24 Street Se
High River, Alberta
Fabulous location with easy access & visibility from Hwy 2. Industrial lots in High River's Industrial Park. 1-13.33 acre lots available immediately. Zoning is SED - Service & Employment District (Site #1 in photos) Street number will be assigned by the town. (id:50955)
Century 21 Foothills Real Estate
1209 Iron Ridge Avenue
Crossfield, Alberta
Welcome to your dream home in the serene and charming town of Crossfield. Situated just 9 minutes north of Airdrie, 25 minutes from Calgary, and only 3 minutes off Highway 2, this custom Exquisite Home offers the perfect blend of luxury and convenience. Spanning close to 2,200 square feet of above-grade living space with an additional 835 square feet of unfinished basement, this CORNER LOT home provides a total of over 3000 square feet of living area. The residence features 3 spacious bedrooms and 2.5 elegantly designed bathrooms, highlighted by exquisite finishes such as stunning white oak details, shaker-style cabinetry with plywood boxes, sleek black exterior dual-pane windows, high-end lighting, and durable LVP flooring. We offer the flexibility to provide full finishes upon request or customize them to your individual taste. The main floor boasts an open concept design that seamlessly connects the kitchen, dining nook, and great room, ideal for modern living and entertaining. The kitchen features a large island with quartz countertops and upgraded lighting fixtures, creating a stylish and functional space. A cozy natural gas fireplace adds warmth and charm to the great room. The main floor also includes a convenient spice pantry, a study room, a mudroom, and 9-foot ceilings that enhance the feeling of spaciousness. Large windows flood the space with natural light, enhancing the airy atmosphere. Outside, you'll find a triple-car detached garage, a private front deck, and acrylic stucco throughout the exterior. On the second floor, enjoy the grandeur of 9-foot ceilings throughout, including in the spacious bonus room with an open-to-below concept that adds to the home’s luxurious feel. The master suite features a 5-piece ensuite and a generous walk-in closet, while the second bedroom includes its own walk-in closet. The third bedroom, along with an upper-floor laundry room, provides additional convenience. Each bedroom is enhanced with elegant tray ceilings, a dding a touch of sophistication. The basement offers a wealth of potential, featuring rough-ins and a side entrance. It can be customized based on your preferences, allowing you to tailor the space to suit your needs. Spend your sunny afternoons exploring local parks and playgrounds such as Veterans Peace Park, visiting the lively Crossfield Farmers Market, or attending exciting community events like the annual demolition derby and rodeo. Crossfield, a rapidly growing town, offers essential amenities including K-12 schools such as Crossfield Elementary and W.G. Murdoch School, both just a short walk away. This beautiful, tranquil town combines connectivity with affordable living, making it the ideal place to call home. Your exquisite new home is slated for completion in Winter 2024. Pictures shown are from a previous project, our stunning show home is currently under construction and promises to exceed your expectations. Don’t miss the chance to make this enchanting town your forever Home! (id:50955)
RE/MAX Real Estate (Central)
4 Burney Road
Bragg Creek, Alberta
This exceptional property in the heart of Bragg Creek, offers impeccable condition and modern comfort. This home, meticulously maintained inside and out, features two spacious bedrooms upstairs and an additional bedroom downstairs, making it perfect for families or those who enjoy hosting guests. The living room is the centerpiece of the home, anchored by a striking wood-burning fireplace that not only adds warmth and ambiance but is also powerful enough to efficiently heat the entire main floor. This cozy space is ideal for relaxing after a day spent enjoying all that Bragg Creek has to offer, whether it’s exploring the nearby trails or simply soaking in the serene surroundings. The perfect country kitchen opens out to the back yard, has a new gas range and loads of cabinet space. On the lower level, this home includes an illegal suite with a separate entrance and a full kitchen, making it ideal for extended family, guests, or even potential rental income. The space adds a valuable layer of versatility, allowing you to tailor the set up to your needs, whether that means providing a private space for visitors or generating additional income to support your lifestyle. Outside, the property sits on a fully fenced half-acre lot, offering both privacy and plenty of room for outdoor activities, gardening, or simply enjoying the tranquility of rural living. The covered back porch is a perfect spot to unwind after a long day, providing a peaceful haven where you can relax and take in the beauty of your surroundings. A single attached garage is available and for those who need extra space, there’s a detach oversized double garage/workshop, providing ample room not just for vehicles but also for hobbies, storage, or whatever projects you may have in mind. This extra space is a true asset, offering flexibility and convenience for homeowners who value having a dedicated area for their passions or practical needs. The location of this property couldn’t be better. You’re just a short walk from Bragg Creek Provincial Park, where endless trails await for hiking, biking, or simply enjoying the great outdoors. The community center is also within easy reach, offering a hub for local activities and events that help to foster the close-knit, welcoming atmosphere that Bragg Creek is known for. Additionally, the local school is nearby, making this home an excellent choice for families with children. 4 Burney Road is also connected to water and sewer services, which brings modern convenience to this idyllic rural setting, ensuring that you can enjoy the best of both worlds: the peace and beauty of nature, with the comfort and reliability of city utilities. Recent improvements include new shingles and a new garage door, this home is truly move-in ready, offering peace of mind and ensuring that your investment is protected for years to come. It’s rare to find a property that offers such a perfect combination of location, condition, and amenities, making this home an exceptional opportunity. (id:50955)
RE/MAX Realty Professionals
12 Westbluff Bay
Rural Rocky View County, Alberta
It is rare to see a home of this caliber come on the market, sold by the original owners. Experience the epitome of luxury living just six minutes from Calgary city limits. Nestled on a sprawling 2.38-acre lot, this custom-built bungalow offers unparalleled privacy, surrounded by lush trees that create a serene and secluded oasis. With over 6,100 square feet of developed space, this home provides ample room for comfortable living and entertaining. The main floor features a grand master bedroom, with a private balcony for your morning coffee, and a luxurious en suite including a steam shower and soaker tub, ensuring a spa-like experience at home. The gourmet kitchen is equipped with high-end appliances, perfect for the discerning chef, and the very large dining room with a gas fireplace creates a warm and inviting atmosphere for family gatherings and dinner parties. The fully finished basement boasts three additional bedrooms, ideal for family or guests. You will also find an additional powder room, four piece bathroom, and three piece bathroom with sauna. Outdoor amenities include your own private pond and a large swimming pool complete with a slide, offering endless opportunities for relaxation and fun. The property also offers a large detached garage/casita with bathroom. The heated seven-car garage ensures plenty of space for vehicles and storage, catering to all your practical needs. Modern upgrades such as new furnaces and high-end finishes are evident throughout the home, enhancing its luxurious feel. For those who love to entertain, the expansive games room with a wet bar and a relaxing sauna add to the home's appeal. There is a also a covered car port, for your guests at the end of the gated driveway. This luxurious bungalow offers the perfect blend of tranquility and convenience, making it an ideal retreat for those seeking privacy without sacrificing proximity to the vibrant city of Calgary. Don't miss the opportunity to own this exquisite property. (id:50955)
RE/MAX Landan Real Estate
























