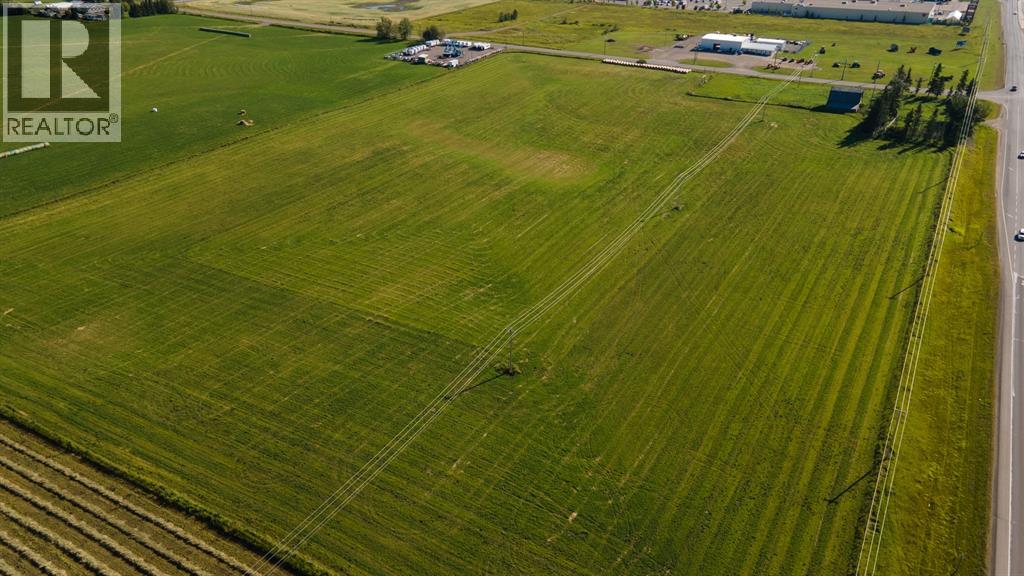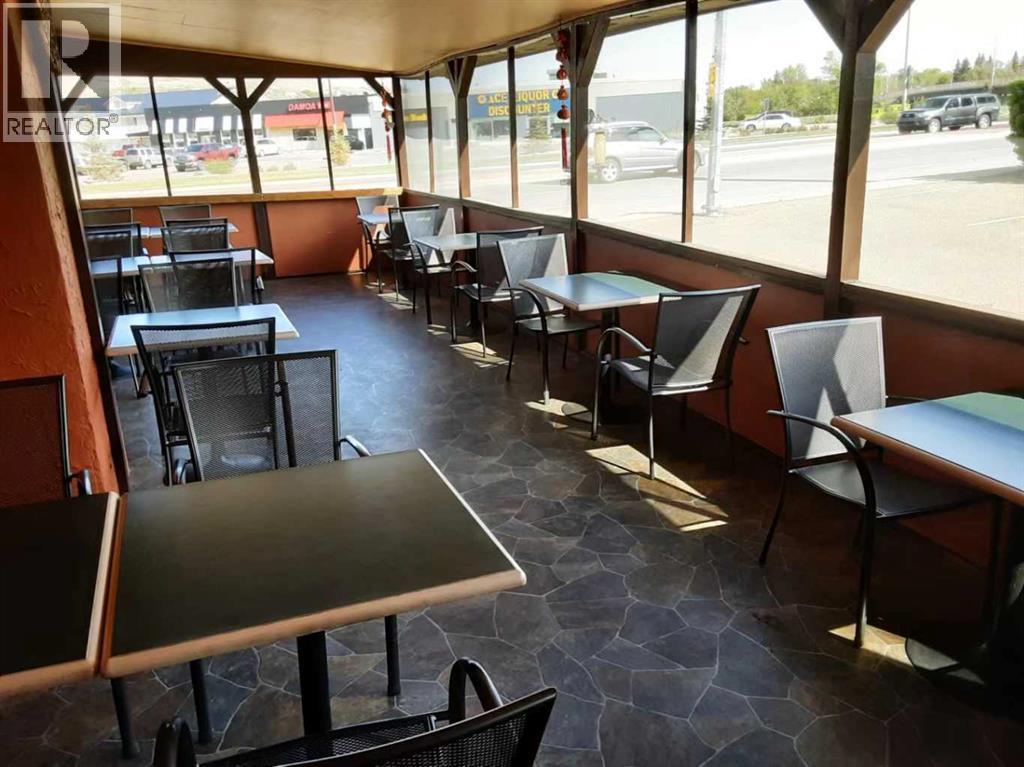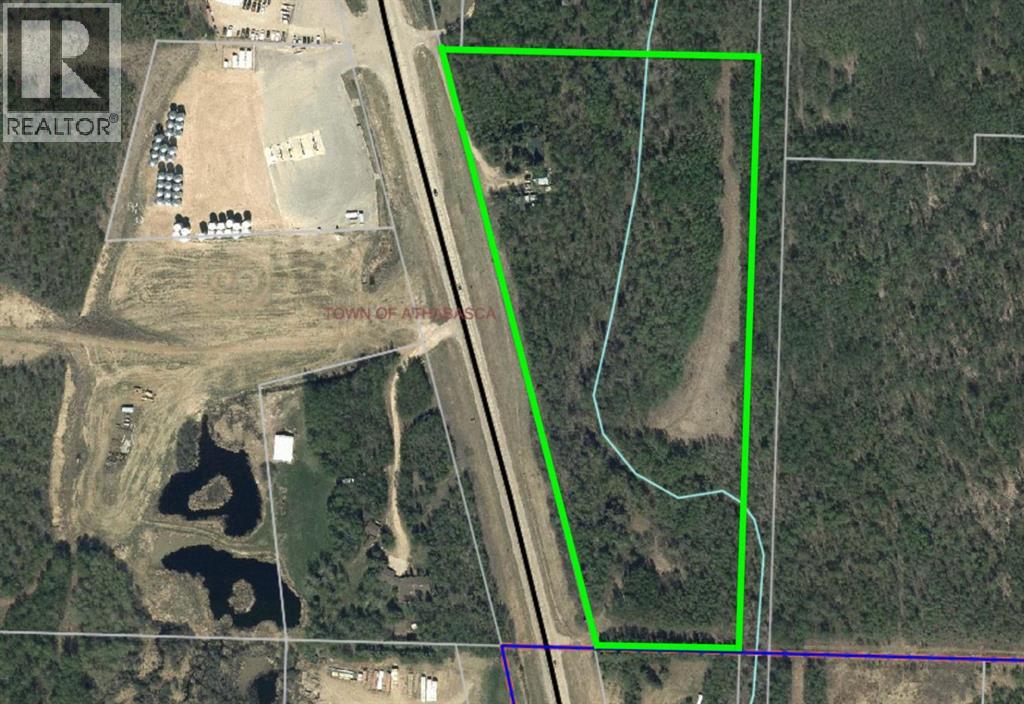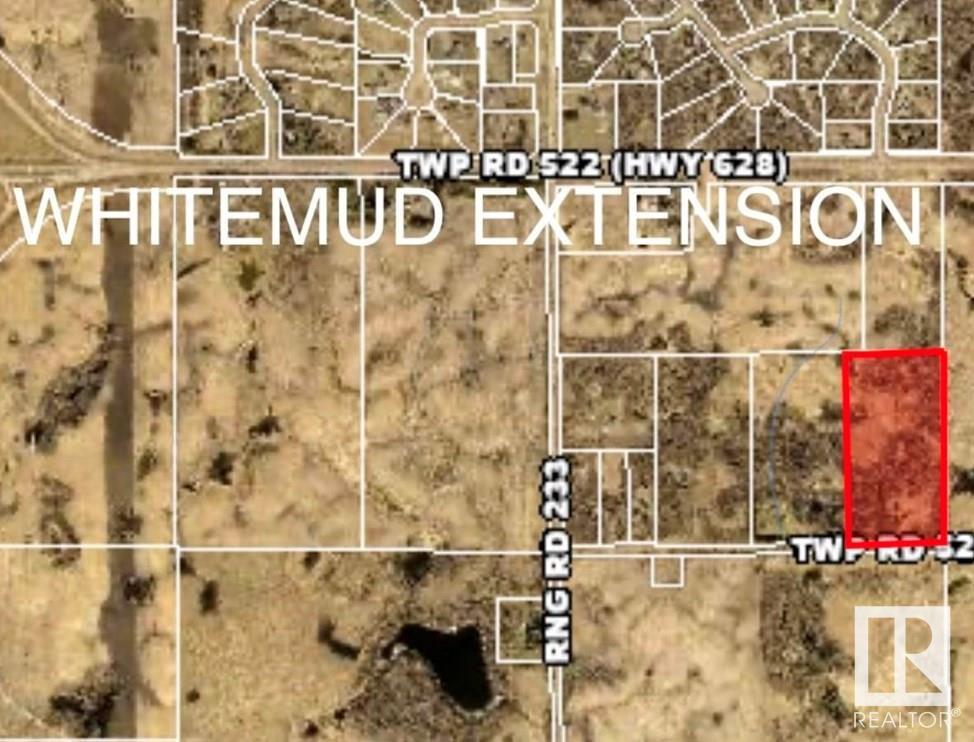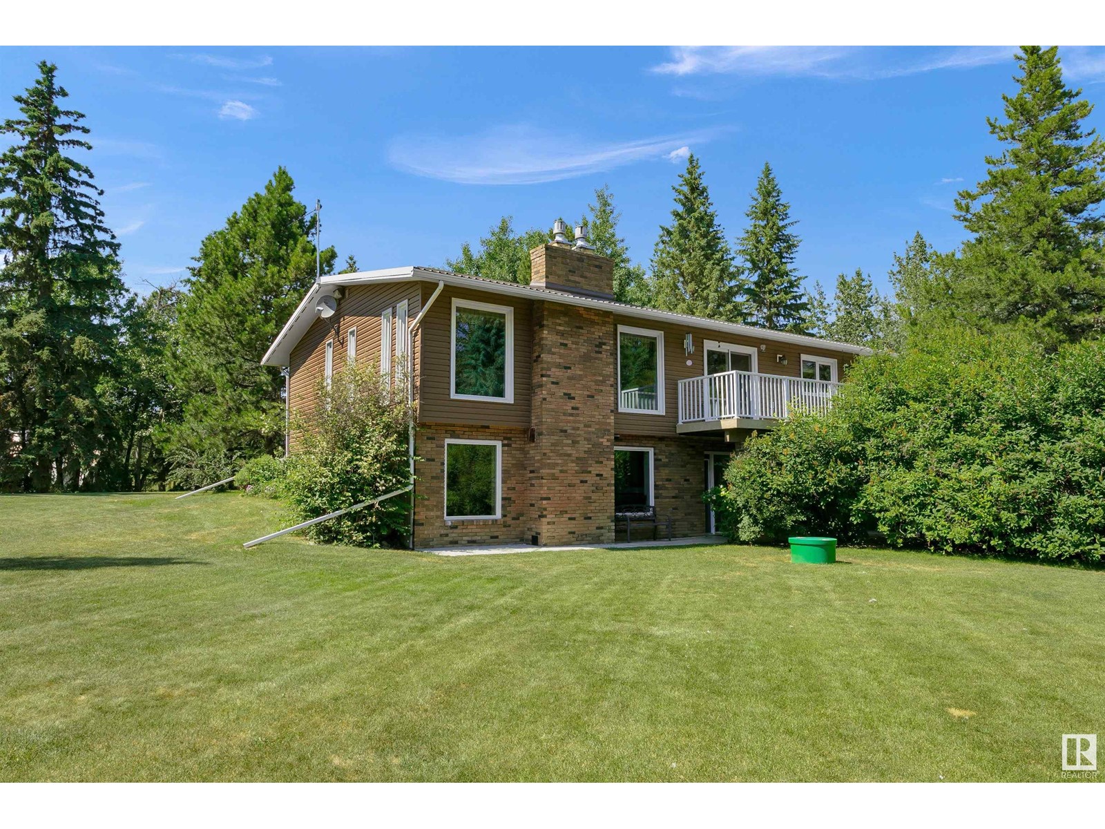4902 36 Street
Rocky Mountain House, Alberta
Opportunity for a business in Rocky Mountain House on the historical drive-in move theatre location. This business has been operating for many years as a towing, taxi and auto wrecker business. There is 7 acres of industrial land on 2 separate titles. The current building is set-up as an office and a caretaker suite 40X65 in total. The quonset on location is unfinished and is 30X32 with a 16 ft high door. Owner is wanting to sell the land and buildings with some inventory being negotiable. Owner will keep the taxi service and U-haul contract at another location. Three tow trucks can be sold separately. Most of the old vehicles have recently been removed. (id:50955)
Royal LePage Tamarack Trail Realty
37247 Range Road 264
Rural Red Deer County, Alberta
A declaration to quality, efficiency and security. This substantial property will meet the most discerning home buyer’s desires. Custom built in every possible way, it welcomes you with an open concept great room, kitchen, and dining room. The character of the floor to ceiling stone-faced wood fireplace is stunning. The kitchen connoisseur enjoys upgraded cabinets, granite countertops, walk in pantry, high end appliances (including a Wolf commercial quality gas range), a reverse osmosis system and exclusive pasta pot filler. Complimented by 7 bedrooms (4 on main, 3 on lower level), the primary bedroom features a 5 piece ensuite with a stand alone soaker tub and tiled shower. All bedrooms are oversized and include custom closet organizers. Upgraded tile flooring, LED lighting and large windows throughout, and a main floor laundry off garage proves no detail is left behind. Finished basement with 3 rooms to fill and possibility of a wet bar. Covered cedar deck with 2 gas hookups provides full enjoyment of a private yard. 12” ICF construction all the way to the roof, high velocity forced air unit with AC, hydronically heated main floor, basement and garage with 8 heating zones/thermostats and high efficiency boiler system are just a sample of the efficiencies within this home. To complement the stately house, the 40x60 shop is heated by natural gas heater and a wood furnace. Its services are expanded by hot water, sewer and 220 wiring. If that’s not enough this shop boasts a large loft rec room with a wet bar. The perfect “man cave” for poker night and entertaining friends. An RV pad is just off the back with water hook up and sani-dump. The acreage has several power posts and is accessed through a powered security gate. This masterpiece is located beside the Willowdale Community Centre with a playground and ball diamond. Only minutes from Red Deer but a lifetime of contented countryside. (id:50955)
Century 21 Maximum
132, 38254 Range Road 265
Rural Red Deer County, Alberta
Welcome to Stone Ridge Estates, an Executive Estate Community just a few minutes East of Red Deer. The neighbors will tell you this is one of the best lots in the community, first chosen when subdivided, and possessing an unmatched westerly view over your lawn and gardens, past the field and trees and overlooking the City lights. It doesn't get any better. And then this beautiful custom-built bungalow with bonus room and walkout basement impresses even further. This one of a kind home exudes elegance right from the front door, and the quaint vestibule entrance hints at the attention to design and to detail you are about to explore. The Brazilian cherry floors, solid wood doors and 5.5" baseboards demonstrate quality as they lead you through a massive main floor from the front office with built-in storage past a formal dining room and a stunning little powder room. Along one entire side of the home, over 65 feet long, runs the exquisite primary suite - with two (!) walk-in closets, a linen closet, raised sitting area with three sided fireplace, built-in makeup table, and then into a 5 piece ensuite with walk-in shower, air jet tub, and custom granite and tile finishing. The entire back of this home, perfectly sitting facing the view, encompasses the great room, kitchen, and atrium, all connected but with their own personality. The great room proudly showcases a floor to ceiling rock wall flanked by maple cabinetry and featuring a maple mantle over a gas fireplace. The kitchen offers extensive high quality cabinetry built to the ceiling, huge island, undermount sinks, a corner walk-in pantry and beautifully neutral tile backsplash and granite countertops. Off to one side is a built-in bar or coffee bar with storage, which separates the room from the cozy atrium with slate water wall. Of course there is easy access to the massive partially covered upper deck with gas hookup, for perfect outside entertaining. There is a convenient main floor laundry room with more cabinetry and granite counter, and up over the garage is a private guest room or craft room, with storage and sink. Another rock feature wall beckons you downstairs, where you will delight to find a huge recreational area with full sized wet bar and a perfect place for the pool table - still with that beautiful view behind you and the walkout to the covered lower patio. There is a dedicated media room with space for theatre seating, and a large gym with durable Marmolium flooring and its own 3pc bath with steamshower. Finish off this level with two spacious bedrooms sharing another full bath. This full package property also boasts a massive heated attached shop with oversized doors, a second double attached garage with access off the side of the house, and a dream workshop with heated floors and its own finishing room with wet bar. No detail was spared in the design of this home, and the quality of materials and finishing is truly timeless. (id:50955)
Century 21 Maximum
6 Skyland Road
Beiseker, Alberta
SALVAGE YARD BUSINESS possible with town approval! This prime 9 acre parcel of industrial land with VISIBILITY AND ACCESS ON PAVEMENT from Highways #9 is located in Beiseker. This is an excellent location near Calgary city limits with paved road access. This lot is partially fenced with gravel base and is ideally located for heavy equipment use or storage. SALVAGE YARD BUSINESS possible with town approval! (id:50955)
Royal LePage Benchmark
32, 5217 Duncan Avenue
Blackfalds, Alberta
Incredible place to store vehicles , boats , RV or anything you need. 24’ x 50’ Bay . Garage world is easy to access with full security fencing and paved parking. Ultimate work shop or Man Cave. Concrete structure with fire rating and solid 4” concrete Garage base . All concrete building – fire resistant, durable, long lasting 8” walls with 3” R18 Styrofoam thermal mass insulation 4” concrete floors Metal roof with standing seam and R20 insulation Minimum of 60,000 btu hanging heater 60 amp electrical panel (120 – 240) 1 convenience plug – 115 at panel 4 – 4 lamp fluorescents – T5 high output Ceiling slopes from 18-20' with enough height for mezzanine 16’ X 14’ – 1.5” insulated overhead door with chain hoist 3’ walk-in door Floor sump 2 common wheelchair accessible washrooms 1 water hose bib Paved and landscaped yard 6’ security fence surrounding the perimeter; pre-cast posts with white vinyl fencing and chain link Individually metered water, gas and power Telus fibre running to each unit (id:50955)
RE/MAX Real Estate (Central)
16117 Sage Valley Drive E
Rural Foothills County, Alberta
Sequestered on an exclusive 4-acre lot nestled in the charming community of Sage Valley Estates centrally positioned 10 minutes north of High River, 15 minutes south of Okotoks, and 50 minutes to Downtown Calgary. Custom built with the finest attention to detail that can be seen in every room. Soaring ceilings and expansive picturesque windows create a timeless elegance throughout the integrated floor plan. Host parties in the impressive kitchen designed as the epicenter of the home. Curl up next to the stone fireplace in the living/dining room and enjoy the stunning views of the rolling Foothills and Rocky Mountains. Turn wrenches in your dream oversized triple-car garage with in-slab heat. Work from home in the spacious office/flex room. Relax and enjoy the sunset from the manicured outdoor living space. Retire in the calming primary wing that features a generous ensuite with custom-crafted his & her wardrobes. Create countless memories with your kids, family, and friends in this incredibly special Alberta property. Call your favorite realtor today to schedule a private viewing or view the 3D VIRTUAL OPEN HOUSE TOUR for a better look. (id:50955)
RE/MAX First
Off Highway 13 Township Road 430
Hardisty, Alberta
Gorgeous Rolling 175 acres of fully fenced land in the heart of Alberta's prairie country. 60 acres has the potential to be cropped and used for your livestock needs or have it custom farmed and have income from your land. You could have plenty of building sites with horizon to horizon views of sunsets and sunrises, making this one of the best places to start your homestead dreams. There is a little creek running through the property making this property picture perfect! The town of Hardisty is only a few minute drive from the property. Hardisty has restaurants, grocery stores and much more. Build your dream today on this land. (id:50955)
Coldwell Banker Battle River Realty
45, 5217 Duncan Avenue
Blackfalds, Alberta
Incredible place to store vehicles , boats , RV or anything you need . Garage world is easy to access with full security fencing and paved parking. Ultimate work shop or Man Cave. Concrete structure with fire rating and solid 4” concrete Garage base . All concrete building – fire resistant, durable, long lasting 8” walls with 3” R18 Styrofoam thermal mass insulation 4” concrete floors Metal roof with standing seam and R20 insulation Minimum of 60,000 btu hanging heater 60 amp electrical panel (120 – 240) 1 convenience plug – 115 at panel 4 – 4 lamp fluorescents – T5 high output Ceiling slopes from 18-20' with enough height for mezzanine 16’ X 14’ – 1.5” insulated overhead door with chain hoist 3’ walk-in door Floor sump 2 common wheelchair accessible washrooms 1 water hose bib Paved and landscaped yard 6’ security fence surrounding the perimeter; pre-cast posts with white vinyl fencing and chain link Individually metered water, gas and power Telus fibre running to each unit (id:50955)
RE/MAX Real Estate (Central)
#27 Highway
Rural Mountain View County, Alberta
DEVELOPMENT LAND FOR SALE – SO MANY POSSIBILITIES! This 20 ACRE PARCEL of land is presently zoned agriculture but given its desirable location, it is prime real estate for development. It is ideally located on the corner of Highway #27 and 70th Avenue on the west boundary of the Town of Olds. The new intersection bordering this property will serve any new development well. PRICED TO SELL. (id:50955)
RE/MAX Aca Realty
67-71 Bridge Street
Drumheller, Alberta
Exceptional commercial property, located in the heart of Drumheller, offers a lucrative investment opportunity. A generous 11,880 sqft of commercial space, providing ample room for various business ventures. Independent parking lot with 18 designated spaces, ensuring convenience for both clients and employees. Currently generating an annual rental income of $36,000, a testament to its value as a sound investment .Property tax and equipment & facility maintenance are the responsibility of the tenant. Strategically situated for optimal visibility and accessibility, attracting foot traffic and potential customers Commercial Zoning providing flexibility for different business types. 1.5 hours drive to Calgary (id:50955)
Grand Realty
38419 Range Road 22
Rural Red Deer County, Alberta
69+- acres of PRIME cropland in Red Deer County on Highway 11! 5 minutes west of Sylvan Lake on the 4 lane. This property offers a vast amount of Highway 11 frontage and is located near business parks and across from Kuusamo. Property currently zoned AG, however location gives it excellent development potential. Land is currently rented at approx $150/acre to a local grain farmer. With a great location, revenue from crop and low property taxes this is a great investment! (id:50955)
Cir Realty
Part Of Ne-8-66-22-W4
Athabasca, Alberta
15.32 acres within Town limits! Current use is residential, with rezoning would be an excellent location for commercial/industrial use with Highway 2 exposure. Home was built in 1973 with 4 bedrooms and 2 bathrooms. Walk-out basement has a large hobby room, bedroom and unfinished flex space open to your imagination. Acreage is mostly heavily treed and hilly with a private clearing stretching along the east side. Second approach off the highway at the south west end. This property offers unlimited possibilities. (id:50955)
3% Realty Progress
123 Any Street
Lethbridge, Alberta
Franchised Japanese Restaurant For Sale. Prime location in the only mall in town with thousand of traffic passing by every day. 306 sq.ft. Recent renovation with ample free parking and excellent location. A lot of taking out and deliveries . Great opportunity to take over this turnkey restaurant. Seller is willing to provide complementary training for the right buyer. Potential buyer has to keep as Japanese concept cuisine but could add additional Asian food recipe. (id:50955)
Grand Realty
103 2 Avenue
Strathmore, Alberta
Excellent investment opportunity: commercial property with tenants, 4 years remaining on the lease, monthly rent of $5000. IDEAL LOCATION ACROSS FROM CITY HALL STRATHMORE, Close to many different retail shops, Featuring 2500 sqft and 65 seats Chinese restaurant with full commercialThe property zoned as CB (Central Business District) and permitted use includes but not limited to bed & breakfast, government service, health services, liquor store, personal service building, retail stores and convenience. Please do not approach the business or staff. (id:50955)
Grand Realty
4816 A&b 54 Street
Athabasca, Alberta
Investment Opportunity! Duplex located in a quiet neighborhood with front and back alley access. Each unit has 3 bedrooms, 4 piece bathroom, laundry room and a nice sized kitchen. Units are heated with zoned boiler heat. Ample parking from the back alley. Walking distance to downtown and middle school. (id:50955)
Royal LePage County Realty
281008 Highway 527
M.d. Of, Alberta
Here it is! The Hobby Farm you have been waiting for! The perfect set up for all your animals. Remodeled, updated, and redesigned with care. Outdoor Riding arena, New state of the art Fencing, Brand new Horse Stables with 4 box stalls, feed room, tack room, everything you need to enjoy your very own horse ranch. Two large carports measuring 36 feet long and 10 feet wide with 9 foot high ceilings. Older home is nicely renovated with new furnace, electrical panel, appliances, flooring, kitchen cabinets, bathrooms, etc. Home has 2 bedrooms and an office that can be converted to a third bedroom if required. Check out the virtual tour and book your private showing today! Please don't drive on property without a scheduled showing, friendly guard dog might take offense. (id:50955)
Century 21 Bravo Realty
28 Canary Crescent
Sedgewick, Alberta
Discover your dream home at 28 Canary Crescent, a beautifully maintained bungalow backing onto the scenic Sedgewick Golf Course. This charming residence offers a seamless blend of comfort, convenience, and style. Situated on a quiet crescent, the home boasts backyard gate access to the golf course, perfect for golf enthusiasts and nature lovers alike. The main floor features an open-concept kitchen, dining, and living room. Enjoy cozy evenings by the fireplace located next to the patio doors, which lead to a spacious 12 x 24 deck with stunning golf course views. The gourmet kitchen is equipped with a good-sized fridge and a standup freezer, designed for both everyday living and entertaining. The main floor includes three bedrooms, with the large primary bedroom offering a walk-in closet and a 3-piece ensuite bathroom, providing a private retreat. The fully finished basement features updated continuous laminate flooring and includes one bedroom, with the potential to convert two additional offices into bedrooms. A large family room with a fireplace, a 3-piece bathroom, and a laundry room located in the utility area complete this level. The property also includes a heated, attached two-car garage, ensuring your vehicles are protected year-round. Recent upgrades to the home include a furnace and air conditioning system installed in 2023, a water softener added in 2023, a humidifier installed in 2021, and cedar fencing constructed in 2021. The electrical system is powered by a 100 AMP panel. Conveniently located, the home is in close proximity to a local school, making it ideal for families. Enjoy nearby recreational facilities, including a recreation centre, dog park, and walking trails. Additionally, the property is only 10 minutes from a hospital and public swimming pool, ensuring easy access to health and leisure facilities. This exceptional home at 28 Canary Crescent offers a perfect blend of modern amenities and serene living. Don't miss the opportunity to make it yours! (id:50955)
Coldwell Banker Battle River Realty
Rge Rd 10 Mulhurst Bay
Rural Wetaskiwin County, Alberta
Sought after Mulhurst Bay Area on Pigeon Lake, Offers year round activities with quiet serene living with Fishing, Boating and all Water sports Paved Streets, Best Boat launch on Pigeon Lake with Shopping, Golf and so Much more. 14.9 Acres! Great Opportunity! Zoned Direct control and would be a Great Location for a Campground, RV Park or Acreage Sub division. Natural wooded area, rolling ground and Steps to Pigeon Lake. No Time to Build, Much needed Camp sites in the Area. Or Build your Dream Home and Enjoy with Family and friends to enjoy. (id:50955)
RE/MAX Real Estate
59203 Rge Rd 235a
Rural Westlock County, Alberta
60 acre Recreational Haven! Buy property solo or together with some friends for this 12 month recreational yard site, 600 ft from road which provides privacy. Opportunity for hunting, camping, ATV's, snowmobiles, cross county skiing & hiking. Property has plenty of room for RV parking. The property is 1/3 open & 2/3 forest. Open land in three fields. 2 are fenced with horse shelters & water stations. Forest has trails & standing timber. Property comes with home made bandsaw mill. Yard site consists of 14 x 24 - 2 room, year round cabin, solar powered, fridge, wood & propane heat. Also, 10 x 12 cabin (propane heated) that includes bathroom (flush toilet/shower-600 gal holding tank). Kitchen includes sink, stove, oven, microwave, hot/cold running water. 8 x 12 covered deck. 3000W inverter, 600 gallon septic holding tank. Yard site includes orchard with strawberries, raspberries, blueberries, haskaps & asparagus. (id:50955)
Exp Realty
#61 52010 Rge Road 233
Rural Strathcona County, Alberta
Discover the charm of this exquisitely designed Hillside Bungalow, offering over 5,300 SQFT of serene living space. Nestled just minutes from Sherwood Park and all its amenities, this private retreat is a true sanctuary. The home features 9-foot ceilings and an open concept design that seamlessly integrates with the surrounding natural beauty. Enjoy a full forested lot, exclusive walking trails, and a tranquil private pond with a cascading waterfall. The front courtyard provides a peaceful setting for your morning coffee, while the unique pedway leads to a spacious 23 x 29 heated garage. Built with meticulous attention to detail, this home boasts a durable Unicrete concrete tile roof with a 50-year warranty, two high-efficiency furnaces, a 41-gallon hot water tank, and dual AC units. The property is exceptionally well-maintained, with recent servicing of the septic system and cistern, complete with records for your peace of mind. Experience the perfect blend of luxury and nature in this unparalleled (id:50955)
Exp Realty
23246 Twp Rd 521a
Rural Strathcona County, Alberta
20.52 Acres Zoned RA (Rural Residential/Agriculture). This rolling and treed land has so much to offer and is located minutes to Sherwood Park in the sough after area of COLCHESTER. Many excellent building sites. Property has Power, Gas & Cable already in. (id:50955)
Now Real Estate Group
51030 Rr 203 Rd
Rural Strathcona County, Alberta
This beautiful hillside bungalow with 2924 sq. ft. of total living space, heated den/mudroom and double attached garage is on 16.91 acres that are fenced with auto waterers, located in a private setting next to a 28 acre reserve. Living room has a gas FP. Large Island kitchen with new quartz countertops and sinks, dining area with patio door leading to a polyurethane deck with gas hook up. 3 spacious bedrooms on the main, primary bedroom has a 2-piece ensuite and a walk-in closet, 4-piece family bath with new quartz countertops, faucet, sink and tile. The walkout basement boasts a family room, gas FP, laminate floor, new quartz and sink wet bar, 4-piece bath with new quartz countertop, sink and faucet, laundry room, hobby room and large storage room. Out buildings include an 80x160 indoor riding arena, 20x60 Quonset, 34x20 barn with hay loft, 35x24 shop, and 16x24 hay shed. Additional renos include new windows, siding and HE furnace. ***Pristine Country Living at its Best*** (id:50955)
Royal LePage Noralta Real Estate
1557 Sandstone Bv
Sherwood Park, Alberta
Welcome to this brand new townhouse unit the Glenmore Built by the award winning builder Pacesetter homes and is located in one of Sherwood Parks premier communities of Summerwood. The Glenmore is a spacious unit with a layout that maximizes space. With almost 1400 square feet includes three bedrooms, two-and-a-half bathrooms, main floor laundry, and a convenient mudroom. The L-shaped kitchen offers plenty of cabinet storage space and a large island with eating bar. The nook and great room are open concept and spacious. Upstairs you will find the owners suite which offers full ensuite bathroom and large walk-in closet. The Glenmore model includes a double car garage and landscaping. The best part of it all it has NO CONDO FEES. *** Photos are from the same style of home recently built and the finishing's and colors will vary home is under construction and will be complete by the end of this year. *** (id:50955)
Royal LePage Arteam Realty
1561 Sandstone Bv
Sherwood Park, Alberta
Welcome to this brand new townhouse unit the Glenmore Built by the award winning builder Pacesetter homes and is located in one of Sherwood Parks premier communities of Summerwood. The Glenmore is a spacious unit with a layout that maximizes space. With almost 1400 square feet includes three bedrooms, two-and-a-half bathrooms, main floor laundry, and a convenient mudroom. The L-shaped kitchen offers plenty of cabinet storage space and a large island with eating bar. The nook and great room are open concept and spacious. Upstairs you will find the owners suite which offers full ensuite bathroom and large walk-in closet. The Glenmore model includes a double car garage and landscaping. The best part of it all it has NO CONDO FEES. *** Photos are from the same style of home recently built and the finishing's and colors will vary home is under construction and will be complete by the end of this year. *** (id:50955)
Royal LePage Arteam Realty









