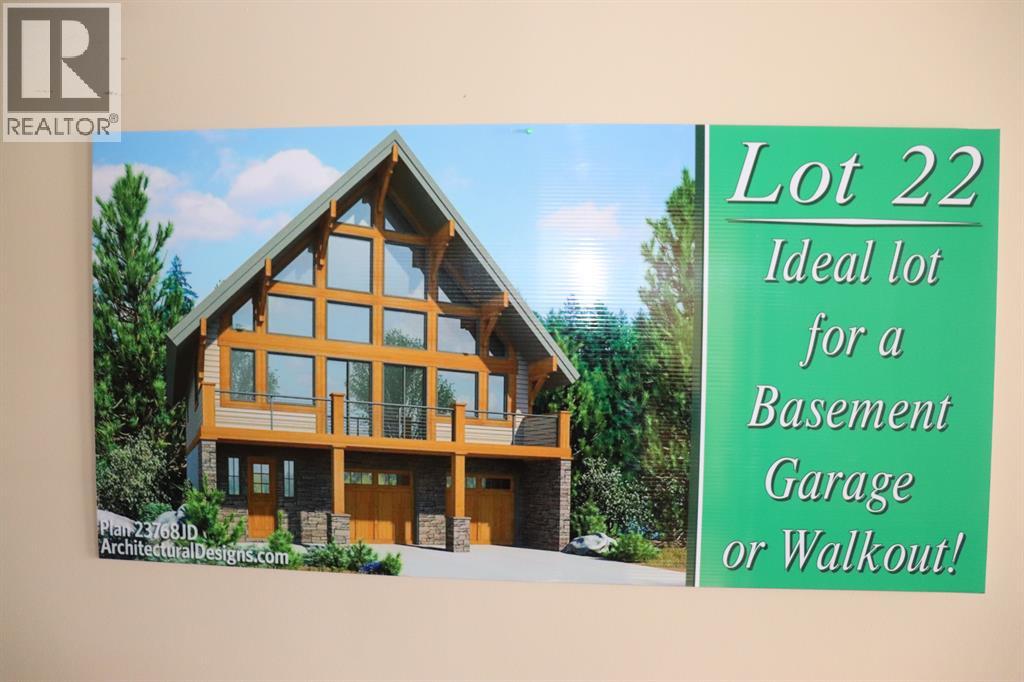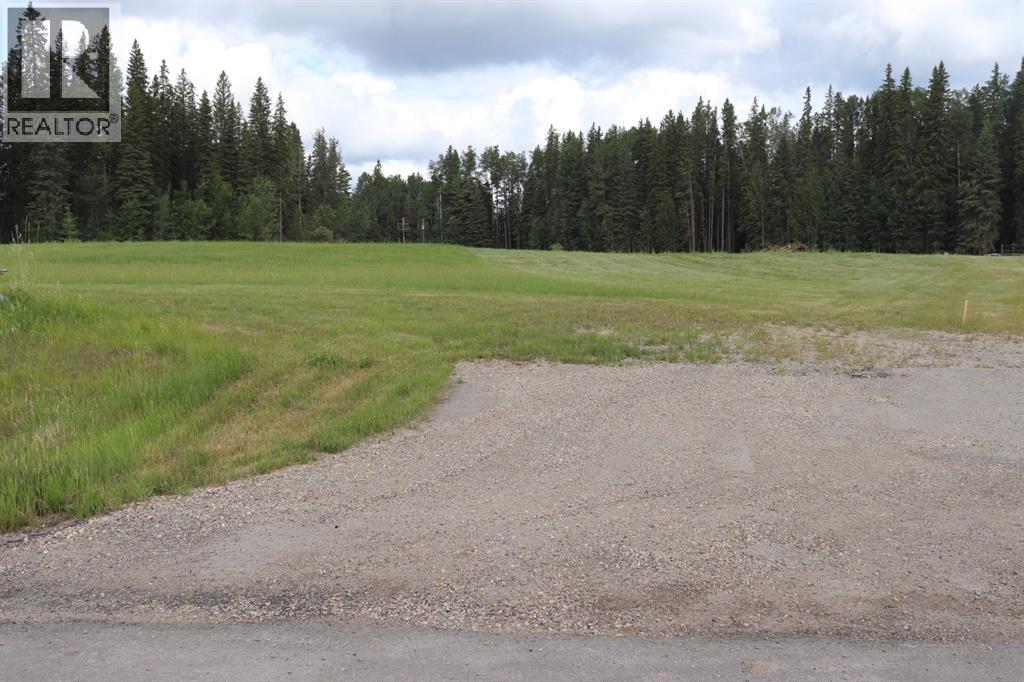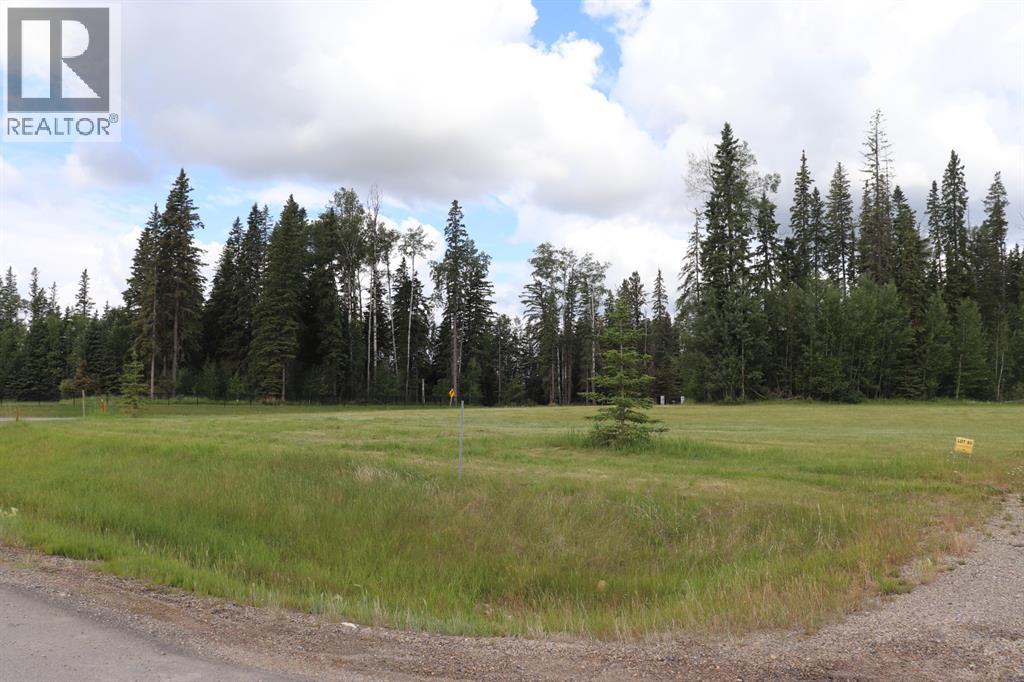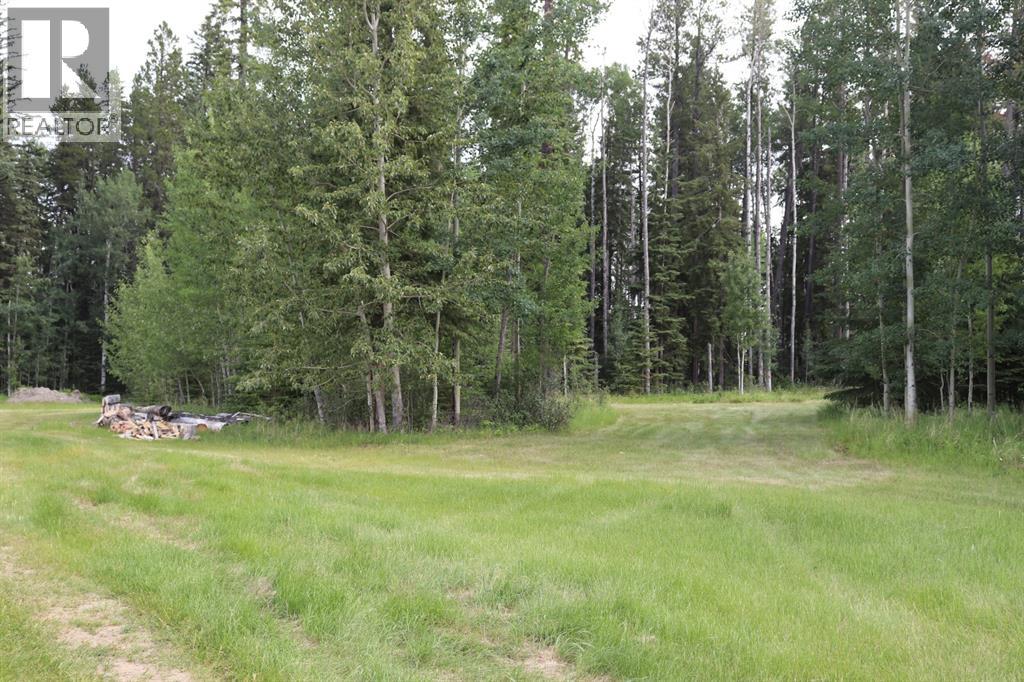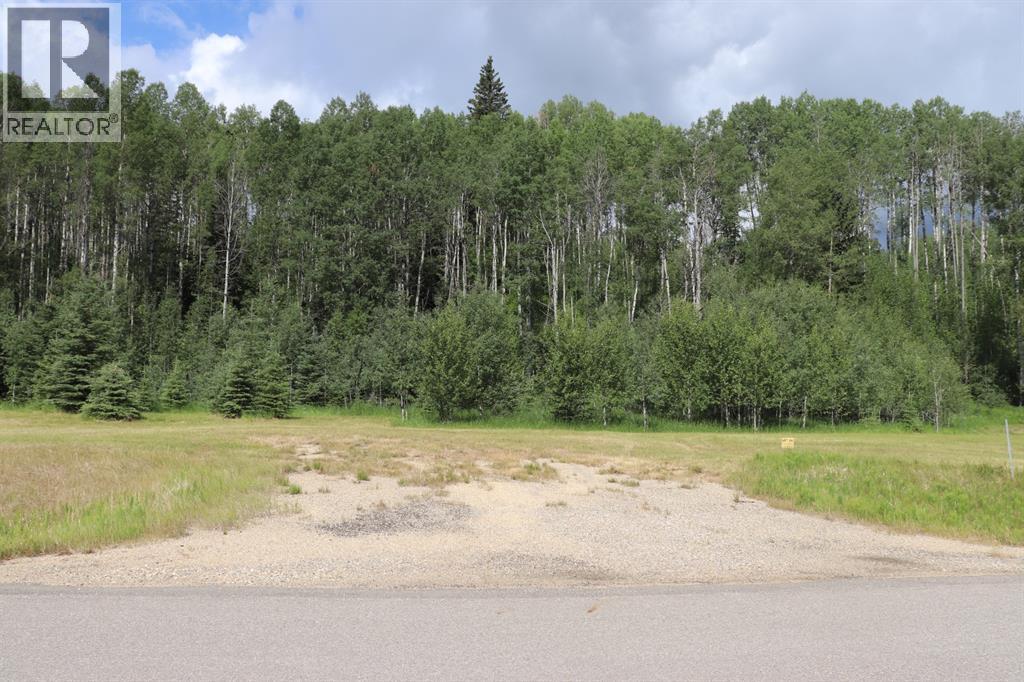#4, 4738 49a Avenue
Lacombe, Alberta
Senior Friendly fully finished bungalow. No basement! No Stairs! Open floor plan with all new appliances and quality finishing throughout with wheelchair access. 2 bedrooms and 2 baths. Primary bedroom is spacious with walkthrough closet and 3 piece c/w 5' Walkin shower with sit down feature. There is in suite laundry c/w washer and dryer. The second bedroom is complete with a wall Murphy bed making this room a flex room is desired to use as an office or crafts room with the option to have extra sleeping area for your weekend guests. You will love the attached 22'9" x 13'8" garage to park your vehicle and extra storage that you have. NO stairs to contend with when transitioning from the garage to the main floor. Within steps of historical downtown Lacombe -shopping, ALL medical amenities, post office and all the beautiful shops - Dutchess Flower shop & Timeworn Charm to name a few, and the variety of eating establishments whether meeting a friend for a latte or having a dinner date at the ONA cafe/Broomtree cafe/Cilantro and Chives or wherever you choose. This is an ideal location for those not wanting to have the stress of driving to everyday appointments or necessities. (id:50955)
Cir Realty
22, 16511 Township Road 532a Subdivision
Rural Yellowhead County, Alberta
Private subdivision located about 2 miles east of Edson. Gated Community. Lot includes underground services to property line and consists of power, gas, telephone line and high speed internet. Property owners are responsible for there own septic and well. Subdivision is paved. (id:50955)
RE/MAX Boxshaw Four Realty
18, 16511 Township Road 532a Subdivision
Rural Yellowhead County, Alberta
Located in a private subdivision about 2 miles from Edson . Gated Community. Lot includes underground services to the property line which consist of gas, power, high speed internet and telephone line. . Property owners are responsible for installing there own septic system and well. Subdivision is paved. (id:50955)
RE/MAX Boxshaw Four Realty
49, 16511 Township Road 532a Subdivision
Rural Yellowhead County, Alberta
Private Subdivision in a gated community about 2 miles from town. Lot has underground services to property line which consists of power, gas, telephone and high speed internet. Property owner responsible for septic and well. Subdivision is paved. (id:50955)
RE/MAX Boxshaw Four Realty
50, 16511 Township Road 532a Subdivision
Rural Yellowhead County, Alberta
Gated Community in a private paved subdivision. The property has underground services to the property line which consists of power, gas, telephone and high speed internet. Each property owner responsible for the well and septic. (id:50955)
RE/MAX Boxshaw Four Realty
48, 16511 Township Road 532a Subdivision
Rural Yellowhead County, Alberta
Gated Community in a private subdivision located about 2 miles from Edson. Underground services are to the property line and consists of power, gas, telephone and high speed internet. Property owners are responsible for the well and septic system. Subdivision is paved. (id:50955)
RE/MAX Boxshaw Four Realty
24, 165111 Township Road 532a Subdivision
Rural Yellowhead County, Alberta
Gated Community. Private subdivision located about 2 miles east of Edson. Property includes underground services to property line which consists of power, gas, telephone and high speed internet. Property owners are responsible for septic and well. (id:50955)
RE/MAX Boxshaw Four Realty
18,22,23,24,48,49,50, 16511 Township Road 532a Subdivision
Rural Yellowhead County, Alberta
Seven great building sites for a builder or developer. Located in a high end subdivision of River Ridge Estates. Located 4 miles from downtown Edson. (id:50955)
RE/MAX Boxshaw Four Realty
538, 260300 Writing Creek Crescent
Balzac, Alberta
Q15 is one of the largest units at the New Horizon Mall! 654 Sq. ft. are more than the size of the two double units. Only this unit at the mall has exclusive rights in Burger preparation. It is conveniently located close to the private party room and South facing balcony in the food court on the second floor. It is still vacant and never occupied. Set up your own restaurant, bakery or just a simple coffee shop according to your fantasy. Mall is growing in the number of businesses and visitors. Don’t lose this amazing possibility to be part of this community! (id:50955)
Real Estate Professionals Inc.
116 Sunrise Heath
Cochrane, Alberta
Welcome to the Mia! A unique floorpan that will have you falling in love, from the moment you walk in! A 4 level split, offering the ultimate in functionality. With a bright open concept, a gourmet kitchen, 9’0” main floor ceiling height and a colour palette on trend! In the kitchen there is ample counter space, with large island and flush eating bar, finished with quartz countertops. A walk-in pantry with solid, painted shelving. Large and bright dining room with plenty of space to gather with family and friends. It offers a main floor office making it convenient to work from home. As you head upstairs you will find a spacious second storey bonus room. The oversized windows throughout make this home feel bright and airy. Hide the mess in a dedicated mudroom, complete with built-in lockers and generous front closet. Second floor laundry room featuring a laundry tub and oversized closet. Escape to the spa-like owner’s retreat featuring dual vanities, complete with a walk-in closet and custom built ins. Relax in your oversized shower, or take a bath in your free standing soaker tub. This home will be a fully finished walkout, backing the pathways with no neighbours directly behind! (id:50955)
Exp Realty
47 Sundown Crescent
Cochrane, Alberta
Welcome to "The Shelby"! With a beautiful bright OPEN CONCEPT and 9’0” ceiling height on main floor this home makes entertaining a breeze. Work from home in your spacious OFFICE located on the main floor. As you walk up stairs you will be greeted with a large second floor bonus room at the front of the home, with VAULTED CEILINGS. Two bedrooms and a Master with a 5pc SPA-LIKE ENSUITE. Enjoy your views with oversized windows throughout. The upstairs is also equipped with UPPER FLOOR LAUNDRY and a room thats spacious enough to keep the families clothes organized! As you enter outside, enjoy coffee outside as the sunrises or Entertain outdoors in style with a large deck off the back of the home. User friendly kitchen with a KITCHEN ISLAND and BREAKFAST BAR finished in your choice QUARTZ or GRANITE COUNTERTOPS. There is a separate dining nook and what most families desire, a BUTLERS PANTRY to an oversized WALK-IN PANTRY, right next to the beautiful spacious MUDROOM with BUILT-INS. Hide the mess in a dedicated mudroom, complete with BUILT-IN LOCKERS. This is definitely a beautiful place to call home, connect with us today for more details and to start your build today! (id:50955)
Exp Realty
201, 150 Crossbow Landing
Canmore, Alberta
Spacious single level living at Crossbow in Canmore’s Three Sisters community. This two-bedroom, two-bathroom condo has views of the courtyard and Grotto Mountain. Updated engineered hardwood floors ,new paint, quartz countertops, painted cabinetry and new lighting, this home is fresh and bright! Stepping out from the spacious living room, the private covered deck is the perfect place to relax after a day in the mountains. A second deck steps out from the master bedroom with tree and mountain views. As one of the larger two-bedroom floorplans in Crossbow, this home has ample storage and a spacious laundry room. There is one titled underground parking stall and storage for your bikes, skis, and toys. Residents of Crossbow enjoy the amenities building with gym, hot tub, pool tables and common spaces. Ideally positioned on the Bow River pathway system, you can bike downtown or take the Roam bus with a stop directly in front of the complex. (id:50955)
RE/MAX Alpine Realty
112 Sunrise Heath
Cochrane, Alberta
Welcome to "The Shelby"! With a beautiful bright OPEN CONCEPT and 9’0” ceiling height on main floor this home makes entertaining a breeze. Work from home in your spacious OFFICE located on the main floor. As you walk up stairs you will be greeted with a large second floor bonus room at the front of the home, with VAULTED CEILINGS. Two bedrooms and a Master with a 5pc SPA-LIKE ENSUITE. Enjoy your views with oversized windows throughout. The upstairs is also equipped with UPPER FLOOR LAUNDRY and a room thats spacious enough to keep the families clothes organized! As you enter outside, enjoy coffee outside as the sunrises or Entertain outdoors in style with a large deck off the back of the home. User friendly kitchen with a KITCHEN ISLAND and BREAKFAST BAR finished in your choice QUARTZ or GRANITE COUNTERTOPS. There is a separate dining nook and what most families desire, a BUTLERS PANTRY to an oversized WALK-IN PANTRY, right next to the beautiful spacious MUDROOM with BUILT-INS. Hide the mess in a dedicated mudroom, complete with BUILT-IN LOCKERS. This is definitely a beautiful place to call home, connect with us today for more details and to start your build today! (id:50955)
Exp Realty
35626 Highway #21 Highway E
Rural Red Deer County, Alberta
Experience the best of country living with this stunning property offering fabulous western views and easy highway access. Zoned for agriculture, it's perfect for livestock and your new hobby farm. All your country lifestyle dreams can come true.The long, narrow driveway maximizes the allotted acres for your yard, building spot, and setback from the highway,. This property borders Section 19-35-23-4 GRL Government Grazing Lease. The open pasture surrounding the acreage is protected by a conservation easement that restricts future development and cultivation. If private country living with a view and a place for your animals is your priority, this is the place for you. Enjoy the convenience of being just 30 minutes from Red Deer, 5 minutes from schools and shopping in Elnora, and 10 minutes north to Delburne. Power is available at the highway property line and water wells in this area show good quality and supply. (id:50955)
Cir Realty
817 50 Street
Edson, Alberta
1988 sq. ft. bungalow with garage on large lot on main street Edson. (id:50955)
RE/MAX Boxshaw Four Realty
512 2 Avenue Nw
Slave Lake, Alberta
Charming 5 Bedroom Home located in Slave Lake's NW. This renovated gem offers 4 Bedrooms on the main floor, a White Kitchen with black accents, and Stainless Steel Appliances. An open-concept Living/Dining area with dark laminate flooring. Main floor Laundry, and a 4 Pc Bath. Basement features also include a Family/ Exercise Room, Bedroom with Walk-in Closet, Gaming Room, and a 4 Pc Bath. Enjoy the wrap-around deck and fully fenced private yard with mature landscaping and gate to back alley. Home was completely transformed in 2014, upgrades at the time incl: Shingles, Soffit, Fascia, Upstairs Windows/Doors, Siding, Deck and Fence. All new Electrical, Plumbing, Drywall, Flooring, and Finishing Pkg. Located minutes from Downtown and all the amenities, Shopping, Restaurants, Multi Rec Centre, Curling Rink, Swimming Pool, Library, Schools and so much more. (id:50955)
Royal LePage Progressive Realty
22 Parkdale Way
Slave Lake, Alberta
Welcome to an exceptional opportunity nestled in the coveted Parkdale neighborhood! This impressive property boasts an oversizied 8568 square foot lot, equivalent to almost a lot and a half, providing ample space for your dream home or investment project. Situated on a desirable corner lot, this parcel offers versatility and potential for various development options. Zoned R1A, this designation allows for single-family residential use. Close to schools, the new Splash Park/skate park, this is the ideal location for your family! (id:50955)
Royal LePage Progressive Realty
1204, 1225 Kings Heights Way Se
Airdrie, Alberta
Well its here. If your downsizing, starting out or needing a change, this two bedroom open concept townhouse is perfect for you! Overlooking green space, this home makes you not have to worry. The open concept makes it great for entertaining, the quartz countertop are a chefs dream. You also have endless storage throughout & lets not forget your massive 40 foot garage. This guy has lots more to offer, but ill wait to you start that car & book your showing! (id:50955)
Real Broker
10 Clover Crescent
Beiseker, Alberta
BRAND NEW HOME | SUNNY SOUTH FACING BACKYARD | DOUBLE ATTACHED GARAGE | CUSTOM FINISHES | 1,368 SQ FT OF DEVELOPED LIVING SPACE (3 bed/2.5 bath) | All in Beiseker’s newest community “THE JUNCTION” - A perfect blend of affordability and convenience, the community offers a haven for families seeking a welcoming, tight-knit atmosphere. Nestled in Alberta’s picturesque prairie landscape, Beiseker captures the essence of small-town charm merged with modern appeal. The exterior boasts a sleek and modern design, complemented by a charming covered front porch that adds to the home's curb appeal. Step inside to your brand new home that offers desirable features, making this a dream space to live. The main floor features an open concept layout that’s complemented by tons of windows bringing in lots of natural light all throughout. Here you'll find a bright and welcoming living room, ideal for relaxing or entertaining guests. The adjacent dining room is perfect for family meals or hosting dinner parties. The modern kitchen is both stylish and functional, featuring: pot lights, quartz counters, SS appliances, Crown moulding, beautiful cabinetry, a large island, and tons of storage space. Conveniently off the kitchen, there's a combined pantry, mudroom, and laundry room, making everyday chores a breeze. A half bath at the front of the home adds extra convenience for guests. Upstairs, the primary bedroom serves as a tranquil retreat, complete with a spacious walk-in closet and a luxurious ensuite bathroom. There are two additional bedrooms and another full bathroom on this level, making it perfect for children, guests, or even a home office. The basement offers an additional 600+ SQ FT of undeveloped living space, giving you the flexibility to finish it now or in the future according to your needs. Whether you envision an extra bedroom, a living area, a home gym, or a recreation room, the possibilities are endless! Stepping outside, the sunny south facing backyard boasts a beauti ful deck, perfect for summer BBQ’s with family and friends! You’ll also find a double attached garage here ensuring that you'll also have ample space to store your vehicles and personal belongings. Enjoy a balance of comfort and accessibility, with easy access to local amenities, parks, schools and major urban centers. Crossfield is a 27 minute drive, Airdrie is a 30 minute drive and Calgary is only a 40 min drive away! Don't miss the opportunity to own this exceptional home within the picturesque surroundings of The Junction! ***Renderings are representative. Exterior and interior finishes are subject to change. Additional homes and models available. Inquire for more details!*** (id:50955)
RE/MAX House Of Real Estate
Highway 2a
Innisfail, Alberta
13.04 acres well position between Hwy 2A & QE2, just NE of Innisfail, Alberta. 584m of prime 2A frontage along the west boundary for access & maximum exposure. Property is contained within the Town of Innisfail Area Structure Plan. Property is located across from the Discovery Wildlife Park & Campground, Innisfail. Invest into Central Alberta's future industrial needs. Adjoining 141.16 acre parcel (A2115387) is also for sale. (id:50955)
Century 21 Advantage
1003 20 Avenue
Marlboro, Alberta
Vacant lot for sale in the hamlet of Marlboro, AB! Lot is located near the community hall, playground, outdoor ice rink, and Mud Lake. Marlboro is approximately 20 minutes West of Edson, 30 minutes East of Hinton, 5 minutes from Miller Lake and across the highway from Dream Catcher Golf Course. (id:50955)
Century 21 Twin Realty
Highway 748 E
Rural Yellowhead County, Alberta
106.11 acres located 4 miles from down town Edson on the Bear Lake Road (Hwy 748E) Lots of building sites. Ideal for a development for for an industrial subdivision or home based business. Located on the pavement. (id:50955)
RE/MAX Boxshaw Four Realty
64 View Ridge Place
Rural Rocky View County, Alberta
Breathtaking mountain views in a private location less than 5 minutes away from Cochrane. This ideal 5.54 acres of land is ready for development just on the edge of North of Cochrane. The property is fully fenced, has a drilled well, power, and has fully paved roads right up to the metal swing gate. 170 spruce, pine and aspen trees have been planted on the property so all that you need to do is plan what type of dream home you want to live in. (id:50955)
RE/MAX Realty Professionals
2408, 625 Glenbow Drive
Cochrane, Alberta
TOP FLOOR UNIT | PANORAMIC VIEWS | 3 BEDROOMS | 2 BATHROOMS | 2 PARKING STALLS | Welcome to this gorgeous sun-filled and fully upgraded TOP FLOOR condo in one of Cochrane's most sought-after locations! This top-floor unit spans 971 sq ft, providing comfortable open concept living. Boasting over $26,000 in upgrades including newer flooring (vinyl plank and carpets), california adjustable closets, portable AC unit, new refrigerator, dishwasher and granite countertops in the kitchen and bathrooms. The impressive walk-in laundry room offers ample storage, while the spacious layout includes 3 bedrooms and 2 bathrooms, featuring an en-suite bathroom with a convenient walk in shower and a second 4 pc bathroom. The kitchen is a chef’s delight with stainless steel appliances and eat up kitchen island, perfect for entertaining. This unit includes two parking stalls: one underground with extra storage and another above-ground near the entrance, enhancing privacy and convenience. This home also features one of the lowest condo fees in Cochrane, thanks to the well-managed property overseen by Astoria. The building’s budget and reserve fund are in excellent standing, offering peace of mind. Centrally located in downtown Cochrane, all the amenities of town just a short walk from your front door and kms of walking paths around Cochrane, down to the Bow River or the Cochrane Ranch. If you are a nature lover looking for walking distance amenities, this is the property for you!! (id:50955)
Cir Realty


