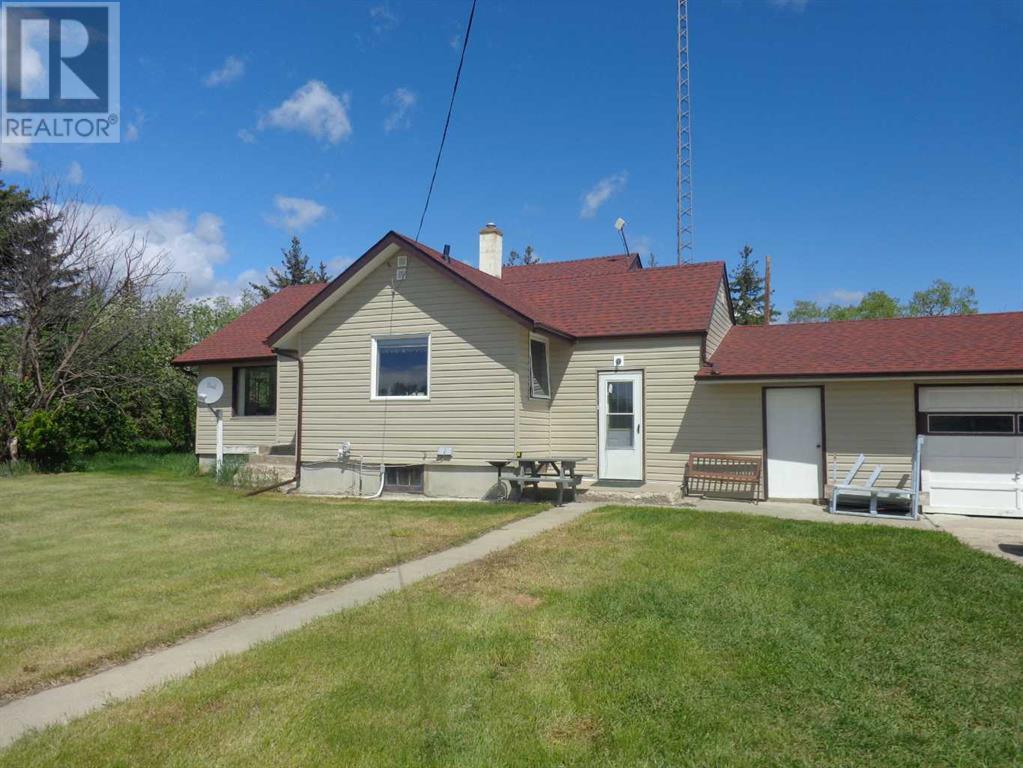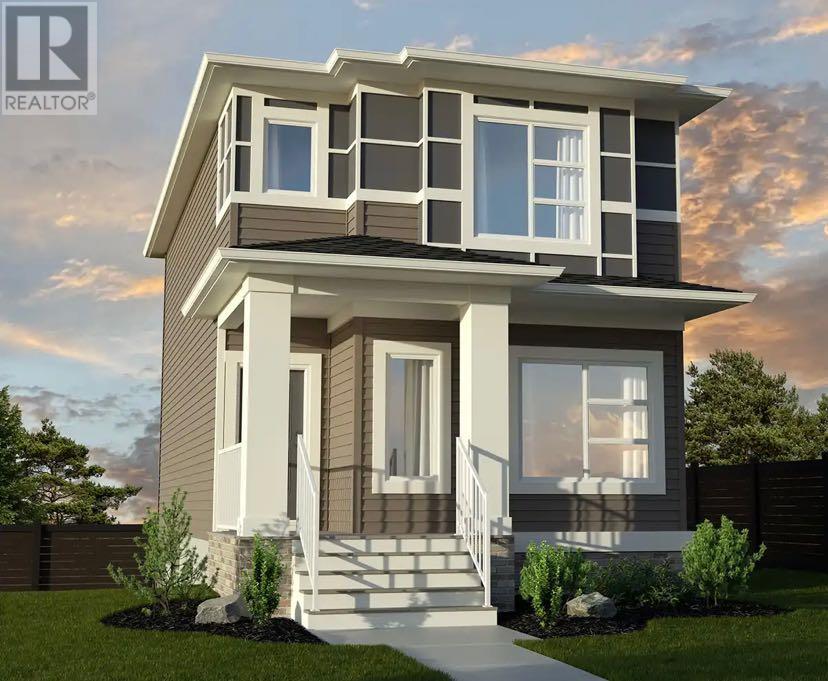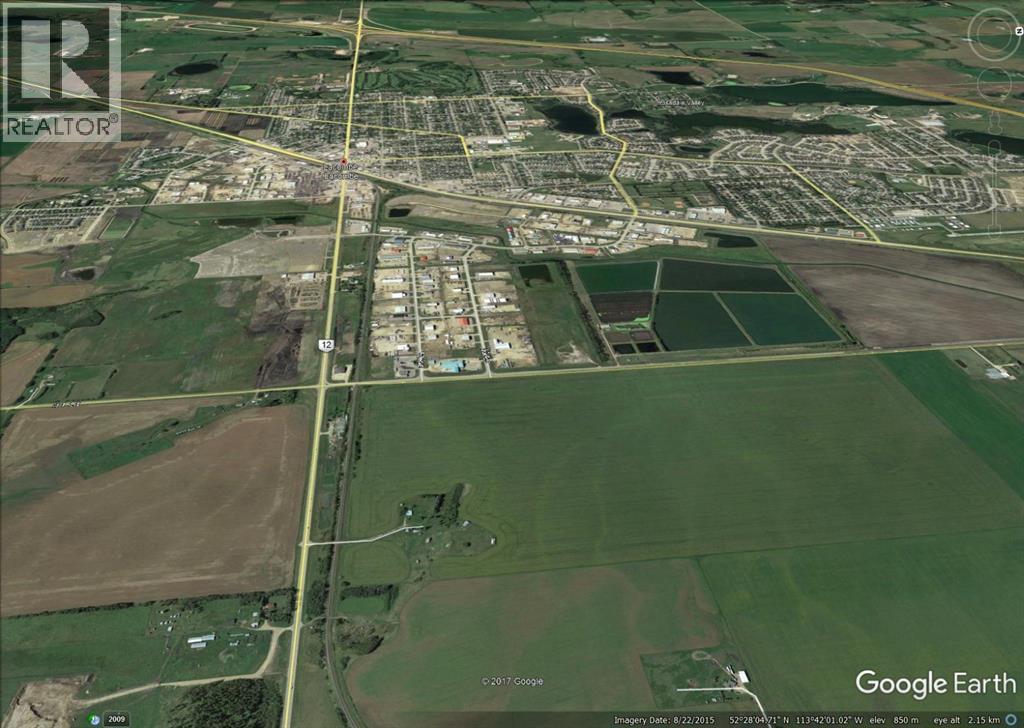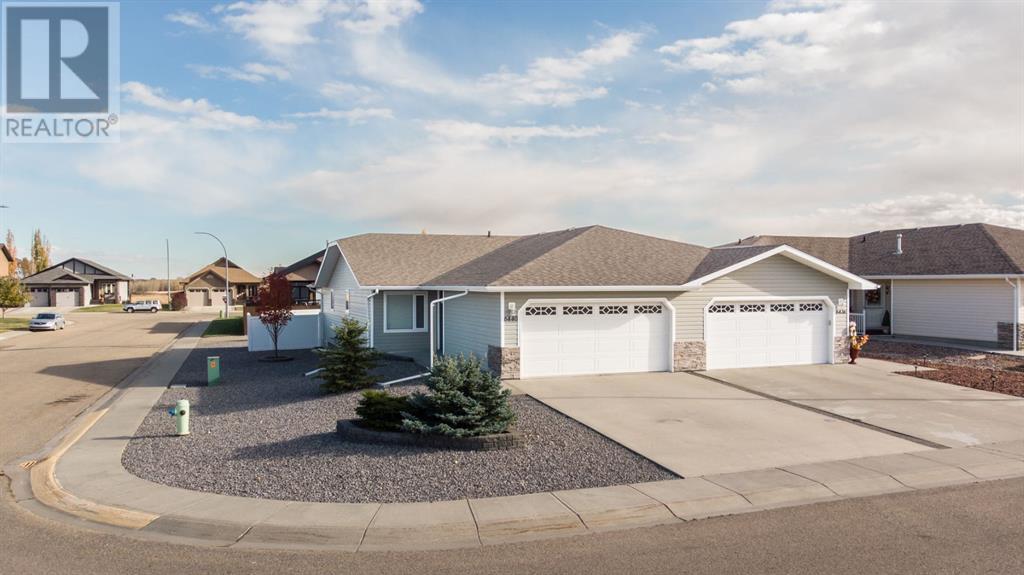64 View Ridge Place
Rural Rocky View County, Alberta
Breathtaking mountain views in a private location less than 5 minutes away from Cochrane. This ideal 5.54 acres of land is ready for development just on the edge of North of Cochrane. The property is fully fenced, has a drilled well, power, and has fully paved roads right up to the metal swing gate. 170 spruce, pine and aspen trees have been planted on the property so all that you need to do is plan what type of dream home you want to live in. (id:50955)
RE/MAX Realty Professionals
2408, 625 Glenbow Drive
Cochrane, Alberta
TOP FLOOR UNIT | PANORAMIC VIEWS | 3 BEDROOMS | 2 BATHROOMS | 2 PARKING STALLS | Welcome to this gorgeous sun-filled and fully upgraded TOP FLOOR condo in one of Cochrane's most sought-after locations! This top-floor unit spans 971 sq ft, providing comfortable open concept living. Boasting over $26,000 in upgrades including newer flooring (vinyl plank and carpets), california adjustable closets, portable AC unit, new refrigerator, dishwasher and granite countertops in the kitchen and bathrooms. The impressive walk-in laundry room offers ample storage, while the spacious layout includes 3 bedrooms and 2 bathrooms, featuring an en-suite bathroom with a convenient walk in shower and a second 4 pc bathroom. The kitchen is a chef’s delight with stainless steel appliances and eat up kitchen island, perfect for entertaining. This unit includes two parking stalls: one underground with extra storage and another above-ground near the entrance, enhancing privacy and convenience. This home also features one of the lowest condo fees in Cochrane, thanks to the well-managed property overseen by Astoria. The building’s budget and reserve fund are in excellent standing, offering peace of mind. Centrally located in downtown Cochrane, all the amenities of town just a short walk from your front door and kms of walking paths around Cochrane, down to the Bow River or the Cochrane Ranch. If you are a nature lover looking for walking distance amenities, this is the property for you!! (id:50955)
Cir Realty
134 Park Meadows Place
Olds, Alberta
Nestled on a quiet cul-de-sac, this stunning two-story home boasts the tranquility of country living on a sprawling one-acre lot. Welcomed by a spacious driveway, including an additional parking pad for RVs, the exterior charms with a welcoming front porch. Step inside to discover an inviting open-concept layout, seamlessly blending the living, dining, and kitchen areas. Sunlight pours through large windows, enhancing the warmth of the corner gas fireplace in the living room, complemented by new vinyl plank flooring. The renovated kitchen exudes elegance with quartz countertops that extend as a backsplash, anchored by a new 6-foot island and adorned with fresh cabinet hardware. A covered deck off the dining area, equipped with a gas barbecue hookup, invites outdoor gatherings. Convenience abounds on the main floor with a two-piece bath, a laundry room boasting built-in cabinetry, and direct access to the spacious three-car garage. Ascend to the second floor, where two bedrooms and a four-piece bath accompany a generously-sized master bedroom. The master suite is a sanctuary, featuring an ensuite with heated floors, a luxurious walk-in shower with a bench and rainfall shower head, and a walk-in closet. The lower level offers ample space for relaxation and entertainment, with large windows illuminating the spacious family room and a convenient wet bar adorned with abundant cabinetry. An additional bedroom, a three-piece bath, and a mechanical room complete the basement level. Outside, the meticulously landscaped yard spans a full acre, enclosed by fencing and featuring a firepit, two sheds, and a tarp shed for storage. Enjoy comfort year-round with in-floor heating in both the basement and garage, ensuring every corner of this remarkable home is as inviting as it is beautiful. (id:50955)
Cir Realty
4811 49 Street
Rocky Mountain House, Alberta
Commercially zoned double lot with 50' frontage located 1 block of main street in Rocky Mtn House. Older 960 sq. ft. concrete block building currently set up with a health and wellness business offering main reception area, 2 treatment rooms, washroom and mechanical room. Interior walls are temporary and space could be easily re-configured. Building access from front, side and rear. South facing shingles new 3 years ago. Street parking out front plus a side lane to offer rear parking behind the building. Property is perimeter fenced. (id:50955)
RE/MAX Real Estate Central Alberta
35213 Rr 254
Rural Red Deer County, Alberta
This is a well established generational farm consisting of 145.79 acres and located southwest of Pine Lake. It offers a 1250 sq ft fully finished bungalow with attached garage and a full compliment of farm buildings including a 40x48 heated Butler Building shop with 220 Pwr, 20x26 metal sided hiproof barn, 24x30 metal sided garage, 12x32 garage, 32x60 metal sided machine shed, 30x50 metal sided machine shed, 30x52 metal sided equipment shed, 24x60 animal shelter, 2 smaller animal shelters, 8x16 feed bin, 12x20 shed. The property is fenced and cross fenced with some corrals. Approx 100 acres of the property is rented at approx $110/acre for crop. There is about 38 acres of pasture and the farmyard consists of about 7-8 acres. There is gas well revenue that garners $10,700/year. (id:50955)
Coldwell Banker Ontrack Realty
14132 East Bank Road
Rural Yellowhead County, Alberta
Nestled on 12.9 acres along the East Bank Road, this 4-bedroom, 3-bathroom split-level home offers both space and privacy with stunning views of the McLeod River. The home features two separate living areas, making it ideal for extended family, guests or entertaining. The main living space includes 3 spacious bedrooms, 2 bathrooms, kitchen, and a bright living room perfect for entertaining or relaxing.The second living area, with its own entrance, offers 1 bedroom, 1 bathroom, and a kitchen and living room, providing a cozy and private retreat. Outside, enjoy the peaceful setting with a private yard and the tranquil views of the river, making this property a perfect blend of rural charm and comfort. (id:50955)
Century 21 Twin Realty
100 Wildflower Road
Strathmore, Alberta
This 40-acre parcel has excellent long term redevelopment potential, with excellent exposure to HWY 1. The land necessitates an Area Structure Plan (ASP). Per the Municipal Development Plan this area is designated commercial along the south side facing Hwy 1 with access from servise road (Westridge Road) with residential development on the north side. This site would make a great future truck stop, gas bar, hotel/motel and or car dealership site. Please note this is being sold as Agricultural land. No warranty or representations are being made for any residential or outbuildings on this parcel. Please note 6.1 (B) deleted as structures are as is where is. De Havilland Airlines has acquired 600 acres between Chestermere and Strathmore with its first buildings expected operational in 2025. When fully built out will employ approximately 6000 people which will benefit both Strathmore and Chestermere. (id:50955)
RE/MAX Realty Professionals
669 Lambeau Link Se
Airdrie, Alberta
This custom McKee "built green" home in the new community of Lanark Landing is exactly what you've been looking for! A spacious 3-bedroom home featuring an open floorplan, a main floor den/office, and close to schools and parks is a dream family home. The kitchen features upgraded cabinetry with pot drawers, quartz countertops, stainless steel appliances, and a large pantry. Luxury vinyl plank throughout the main floor, large windows for lots of natural light and designer detailing adds to the charm! Upstairs, the owner's suite includes a walk-in closet and ensuite along with two additional bedrooms, a full bathroom, and laundry room. This home is close to schools, playgrounds, Pump Park, hockey rink and more! There's so much included in this brand new home! (id:50955)
Manor Real Estate Ltd.
148 Lawson Lane Se
Airdrie, Alberta
Built by award winning McKee Homes, this beautiful home boasts three spacious bedrooms and a versatile bonus room, this home is designed with meticulous attention to detail and high-end upgrades throughout. The heart of the home is the upgraded kitchen, equipped with stainless steel appliances, ample counter space, and lots of cabinetry, making it a dream for cooking enthusiasts and entertainers alike. The open-concept layout flows seamlessly, with large windows that flood the home with natural light. Situated on a prime lot, the property faces a serene park, providing picturesque views and a tranquil setting. The rear-attached double car garage offers convenience and additional storage space. From the designer finishes to the thoughtful floor plan, every aspect of this home has been crafted to meet the needs of modern living. Perfect for families or professionals seeking a stylish yet practical home, this property is a rare find in a sought-after neighborhood. Don't miss your chance to own this exquisite home! (id:50955)
Manor Real Estate Ltd.
Sw 28 40 26 W4 Highway 12
Lacombe, Alberta
Prime industrial site on highway 12 on the east side of the City of Lacombe, one half mile of rail access suitable for in-out siding with multiple tracks, good access to QEII freeway via highway 12 and highway 2A, full municipal services available on 34 street on the west side of site, industrial zoning designated with a wide variety of uses including rail, outline plan approved, town planners open to a land adjustment to mixed use, multi-generational residential acreages with a business component, storm water and geotechnical planning has been completed, flat parcel of 143.12 acres without pipelines or wetland areas, seller will carry financing and will consider a joint venture (id:50955)
Houston Realty.ca
Twp Rd 245 And Rr 32
Rural Rocky View County, Alberta
Exceptional 121.37 acre development site with unobstructed mountain views, gently sloping from northeast to southwest with many potential land use options including commercial, institutional, residential and seniors facilities, strategically located one and a half miles west of the City of Calgary on the south side of the Trans-Canada Highway adjacent to Commercial Court and across the highway from Bingham Crossing and COSTCO, potable water available from Calalta Waterworks, sanitary wastewater service has recently become available, shallow utilities are available from local service providers, 20.68 acres with buildings in the NE corner of the quarter available at a price to be negotiated. (id:50955)
Houston Realty.ca
146a Erickson Drive
Red Deer, Alberta
Explore the potential of this dynamic Commercial space for your new venture or relocation! Nestled among vibrant residential neighborhoods, this location offers minimal competition and rental rates below market value, making it the perfect choice for your business to thrive. Ideal for retail, restaurant or office. Don’t miss out on this incredible opportunity! (id:50955)
Royal LePage Network Realty Corp.
391500 30 Range
Rural Lacombe County, Alberta
Discover 78.04 acres of versatile land, fully fenced and featuring 50 acres of hay land with the balance set up for pasture. This private location offers ample space to build your dream home, large shop, or expand your family or business operations. With $3,300 in annual surface revenue and proximity to Sylvan Lake and Eckville, this property combines rural tranquility with convenience—only 25 minutes from Red Deer. An excellent opportunity for agricultural use or your personal retreat! (id:50955)
Century 21 Maximum
2620 Valley Ridge Drive
Frank, Alberta
Discover the potential of this expansive 3.23-acre lot in picturesque Valley Ridge Estates. Easy access and breathtaking panoramic views, this property is ideal for building your dream home. The majority of this property offers a level terrain. Additionally, the back of the lot features a gentle slope, making it potentially suited for a walkout basement. Nestled in the Crowsnest Pass, you'll have access to premier hiking, biking trails, fishing lakes, and nearby ski resorts. Enjoy the perfect combination of mountain living and recreational activities in this beautiful setting, offering endless possibilities. (id:50955)
Trec The Real Estate Company
712 Mandalay Link
Carstairs, Alberta
MOVE IN THIS DECEMBER!! This exceptional detached home located in Mandalay Estates, Carstairs, situated close to downtown and recreational spaces such as the Carstairs Community Golf Course, Memorial Arena, and Campground, is also just a short distance from Hugh Sutherland School and a future retail development. Meticulously designed by Marygold Homes, this home offers a capacious, open floor plan, with over 2000 square-feet of living space, 3 bedrooms, and 2.5 bathrooms, making it a flawless fit for families looking for a pleasant everyday living space. The main level features luxury vinyl plank flooring, the upper level features plush carpet, and large windows that complement the living space with natural light. A hardie-board exterior and an attached double car garage give this property a striking appearance. The main floor is directly accessible from the garage via the mudroom. The walk-through pantry leads from the mudroom to the kitchen, which features a central island with bar-style seating, stainless steel appliances, and soft-close hardware throughout. The full-height shaker cabinetry and quartz countertop combo provide both sufficient storage and an exquisitely sophisticated aesthetic. Adjoining the urbane kitchen is an inviting dining area with patio doors which lead outside to the sizable treated-wood deck and backyard. A capacious and welcoming living room comes complete with a mantle and tile-surrounded gas fireplace, perfect for family get-togethers. The upper level features three spacious bedrooms, with the master suite and two secondary bedrooms spaced away for optimal privacy. The master suite comes complete with an oversized window as well as an astonishing built-in walk-in closet with custom-shelving and plenty of storage space. The massive 5-pc ensuite features a glass shower, built-in soaker tub, vanity with dual sinks, and separate toilet access. Neighboring this space is a full 4-pc bathroom and super-spacious bonus room, ideal for quality fa mily time. The laundry room is also conveniently located on the second floor. The two secondary bedrooms, each with separate built-in closets, complete the upper-level layout. The unfinished basement has rough-ins for a future bathroom - a notable and customizable add-on to suit a growing family's needs. GST Rebate, if any, goes to the sellers. (id:50955)
Quest Realty
94 Ainsworth Crescent
Red Deer, Alberta
IMMEDIATE POSSESSION AVAILABLE ~ ORIGINAL OWNER HOME ~ 3 BEDROOM, 2 BATHROOM BUNGALOW WITH OVER 1340 SQ. FT. ABOVE GRADE ~ DOUBLE ATTACHED GARAGE ~ Mature landscaping complemented by a stucco exterior create eye catching curb appeal ~ The covered front entry leads to a sun filled foyer with tile floors ~ Open concept main floor features soaring vaulted ceilings ~ the kitchen offers an abundance of light stained cabinets, ample counter space including a raised eating bar, full tile backsplash, stainless steel appliances and a large walk in pantry with floor to ceiling shelving ~ Easily host large gatherings in the spacious dining room that features garden door access to the covered deck and backyard ~ The living room has hardwood flooring, a built in window seat overlooking the backyard and a cozy gas fireplace with a niche above ~ The primary bedroom can easily accommodate a king bed plus multiple pieces of furniture, has a large walk in closet with built in organizers and a bright ensuite featuring a walk in shower and an oversized vanity ~ Two additional bedrooms are both a generous size, one bedroom has floor to ceiling bay windows and would make an excellent home office ~ 4 piece main bathroom has an oversized vanity with tons of counter space and is adjacent to the convenient main floor laundry ~ Mudroom with tile floors has access to the 22'L x 24.5'W attached garage that has a separate man door to the front yard ~ The unfinished basement offers endless storage, has bathroom plumbing roughed in, and awaits your future development with endless possibilities to customize and maximize the space to suit your needs (ample space for 2-3 bedrooms and a family room) ~ The large backyard is landscaped and fully fenced with access to the back alley ~ Move in ready! (id:50955)
Lime Green Realty Inc.
6440 Elmwood Way
Innisfail, Alberta
Welcome to easy living by the lake! This beautifully maintained, fully finished bungalow styled-duplex offers a serene lifestyle in a quiet neighborhood surrounded by green space, walking paths, and lake views. Step into this no-stairs, low-maintenance bungalow with everything you need on the main floor. The spacious primary bedroom features a walk-in closet and a private 3-piece ensuite, while a second bedroom on the main floor doubles perfectly as an office or cozy den. Completing the main-floor is a 4PC bathroom for guests.The kitchen boasts charming oak cabinetry, ample counter space, a corner pantry, and a large eat-up island—ideal for casual dining or entertaining. With 36-inch-wide interior doors, a neutral color palette, and stylish flooring throughout, this home exudes a warm and welcoming ambiance. The attached, heated garage is generously sized, making it perfect for extra storage or workshop space.Step out onto the composite deck from the back door for effortless BBQs or gatherings, overlooking a low-maintenance yard equipped with a large shed and a lovely lower concrete sitting area. The fully finished basement expands your living space with an additional large bedroom, a 3-piece bathroom, a spacious family room, and a versatile landing area for crafting or storage. With peaceful surroundings and thoughtful design, this home truly embodies convenient, comfortable living by the lake. (id:50955)
Royal LePage Network Realty Corp.
4798 Aspen Lakes Boulevard
Blackfalds, Alberta
Vacant lot available in the vibrant community of Blackfalds! This spacious property is ideally located with convenient access to schools, beautiful parks, shopping centers, and dining options. It’s the perfect setting for building your dream home, nestled within a friendly, family-oriented neighborhood that boasts a strong sense of community and rapid growth. Don’t miss this rare opportunity to invest in a sought-after area that beautifully combines small-town charm with modern conveniences. Make Blackfalds your new home and enjoy everything this thriving community has to offer! (id:50955)
Exp Realty
10 Allard Avenue
Blackfalds, Alberta
Vacant lot for sale in the Aspen Lake subdivision of Blackfalds, a thriving community with excellent amenities nearby. This prime location in one of Blackfalds newest up and coming communities will be less than a few blocks from a BRAND NEW school! Don't miss out on this opportunity to build your dream home in a growing, family-friendly area! (id:50955)
Exp Realty
7, 420069 Range Road 284
Rural Ponoka County, Alberta
architecturally controlled subdivision that is intertwined amongst 30 acres of environmental reserve featuring established walking trails, abundant wildlife, local history. The view is so amazing that it is better described as an experience. Every lot boasts a spectacular view of the lake; some views encompass the entire length of Gull Lake. Imagine closing every single day with yet another uniquely pleasing sunset. Boat access is 5 minutes away at the Raymond Shores public boat launch. Grandview Estates is a 31 lot acreage subdivision with acreages ranging from 1 to 6 acres in size and $85,000 to $275,000 in price. taxes not yet assessed. (id:50955)
Royal LePage Lifestyles Realty
6, 420069 Range Road 284
Rural Ponoka County, Alberta
Grandview Estates. Boasting an upscale architecturally controlled subdivision that is intertwined amongst 30 acres of environmental reserve featuring established walking trails, abundant wildlife, local history. The view is so amazing that it is better described as an experience. Every lot boasts a spectacular view of the lake; some views encompass the entire length of Gull Lake. Imagine closing every single day with yet another uniquely pleasing sunset. Boat access is 5 minutes away at the Raymond Shores public boat launch. Grandview Estates is a 31 lot acreage subdivision with acreages ranging from 1 to 6 acres in size. Taxes have not yet been assessed. (id:50955)
Royal LePage Lifestyles Realty
17, 420069 Range Road 284
Rural Ponoka County, Alberta
Lot 17 sits on top of the subdivision with one of the best overall views of the Lake. architecturally controlled subdivision that is intertwined amongst 30 acres of environmental reserve featuring established walking trails, abundant wildlife, local history. The view is so amazing that it is better described as an experience. Every lot boasts a spectacular view of the lake; some views encompass the entire length of Gull Lake. Imagine closing every single day with yet another uniquely pleasing sunset. . Boat access is 5 minutes away at the Raymond Shores public boat launch. Grandview Estates is a 31 lot acreage subdivision with acreages ranging from 1 to 6 acres in size and $85,000 to $275,000 in price. taxes not yet assessed. (id:50955)
Royal LePage Lifestyles Realty
4790 Aspen Lakes Boulevard
Blackfalds, Alberta
Vacant lot available in the vibrant community of Blackfalds! This spacious property is situated in a prime location with convenient access to schools, beautiful parks, shopping centers, and dining options. Perfect for building your dream home, this lot is nestled in a friendly, family-oriented area known for its community spirit and rapid growth. Don’t miss this rare opportunity to invest in a sought-after neighborhood that combines small-town charm with modern conveniences! (id:50955)
Exp Realty
643 Robinson Avenue
Penhold, Alberta
BRAND NEW BI-LEVEL BACKING ON TO A WETLAND RESERVE! Situated in the Palisades, just steps from playgrounds, schools, outdoor rinks, and more, this brand new Laebon build will be ready for possession in March 2025! The Montego is a 1232 sq ft bi-level offering a wide open main floor layout, an attached double garage, and a fully finished basement with a massive family room! The spacious living and dining room area are open to a modern kitchen with stunning raised cabinetry, quartz counter tops, stainless steel appliances, pantry, and an island with eating bar. The master suite features a private 4 pce ensuite and walk in closet, while a second bedroom and 4 pce bathroom complete the main floor space. The basement is fully finished with an oversized family room, two additional bedrooms, and a 4 pce bath. The front attached garage is fully insulated and paint ready, and front sod, rear topsoil to grade, and a poured concrete driveway are included and will be completed as weather permits. 1 year builder warranty and 10 year Alberta New Home Warranty are included. Taxes have yet to be assessed, and GST is included in the purchase price. Photos are examples from a previous built home of this floor plan, and do not necessarily reflect the finishes and colours used in this home. (id:50955)
RE/MAX Real Estate Central Alberta
























