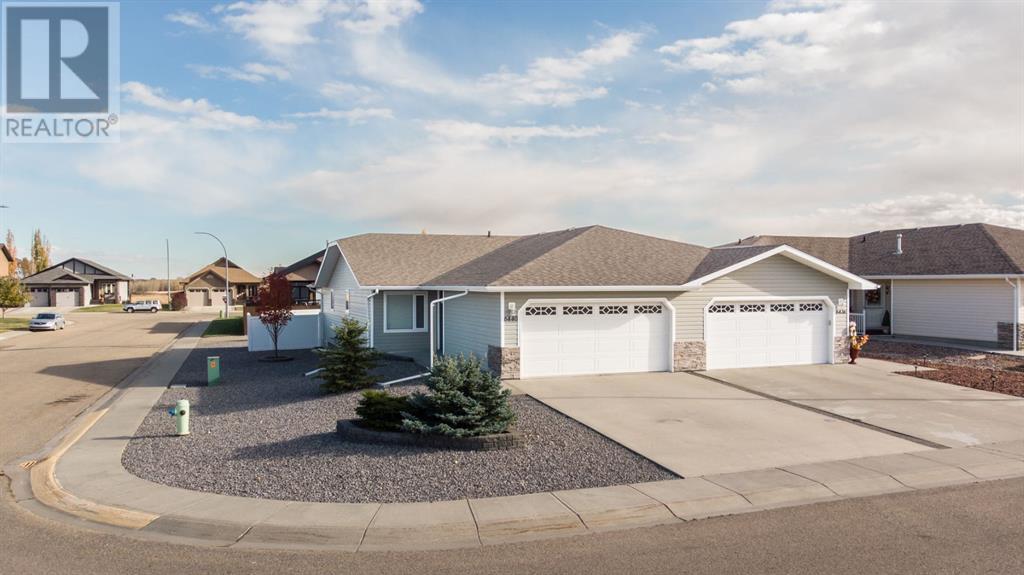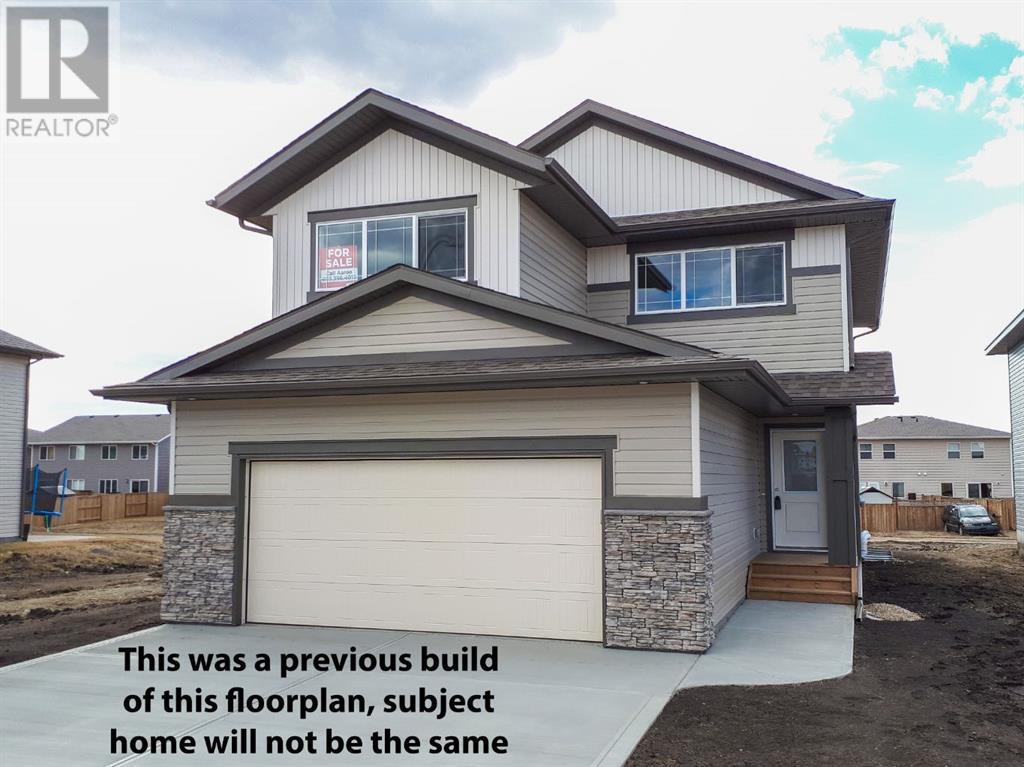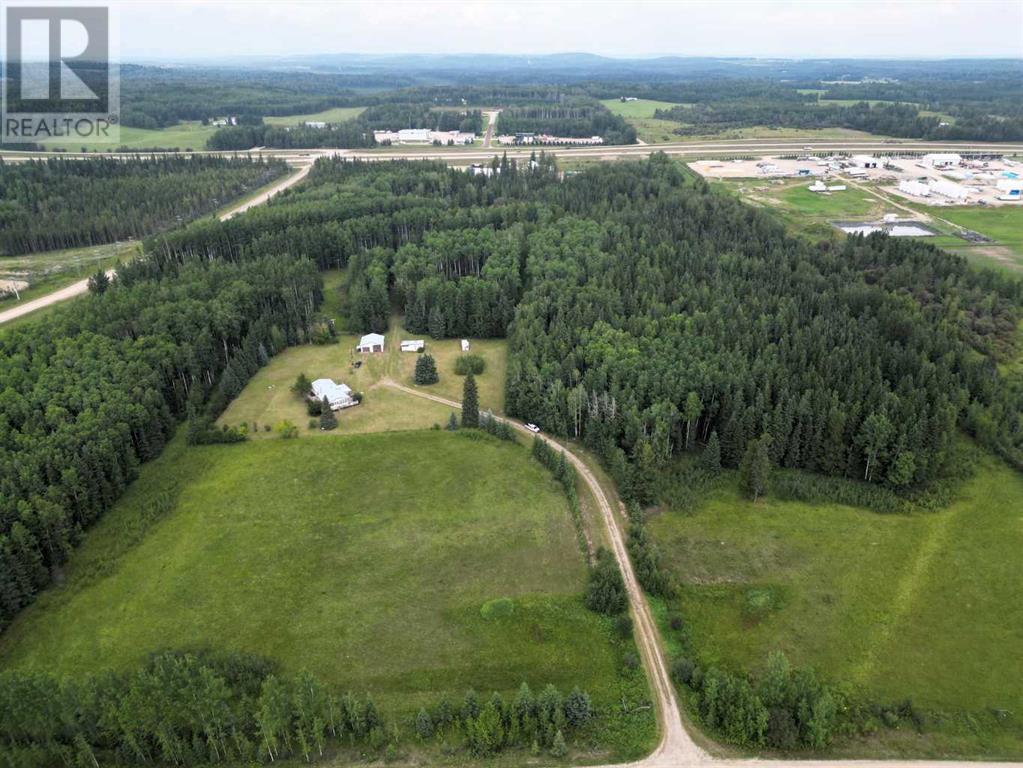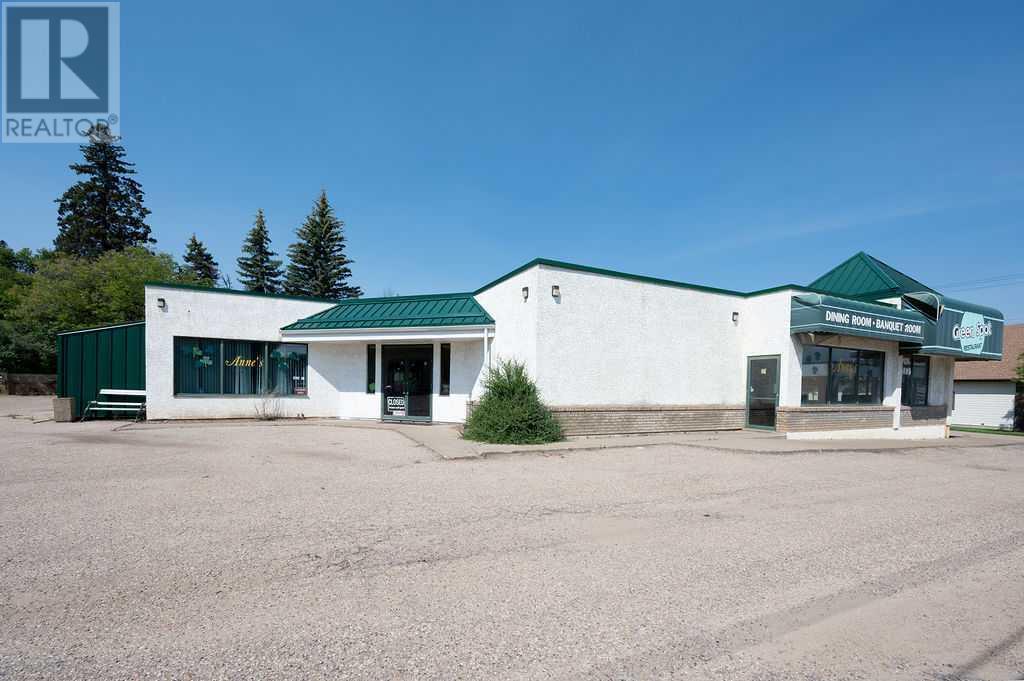712 Mandalay Link
Carstairs, Alberta
MOVE IN THIS DECEMBER!! This exceptional detached home located in Mandalay Estates, Carstairs, situated close to downtown and recreational spaces such as the Carstairs Community Golf Course, Memorial Arena, and Campground, is also just a short distance from Hugh Sutherland School and a future retail development. Meticulously designed by Marygold Homes, this home offers a capacious, open floor plan, with over 2000 square-feet of living space, 3 bedrooms, and 2.5 bathrooms, making it a flawless fit for families looking for a pleasant everyday living space. The main level features luxury vinyl plank flooring, the upper level features plush carpet, and large windows that complement the living space with natural light. A hardie-board exterior and an attached double car garage give this property a striking appearance. The main floor is directly accessible from the garage via the mudroom. The walk-through pantry leads from the mudroom to the kitchen, which features a central island with bar-style seating, stainless steel appliances, and soft-close hardware throughout. The full-height shaker cabinetry and quartz countertop combo provide both sufficient storage and an exquisitely sophisticated aesthetic. Adjoining the urbane kitchen is an inviting dining area with patio doors which lead outside to the sizable treated-wood deck and backyard. A capacious and welcoming living room comes complete with a mantle and tile-surrounded gas fireplace, perfect for family get-togethers. The upper level features three spacious bedrooms, with the master suite and two secondary bedrooms spaced away for optimal privacy. The master suite comes complete with an oversized window as well as an astonishing built-in walk-in closet with custom-shelving and plenty of storage space. The massive 5-pc ensuite features a glass shower, built-in soaker tub, vanity with dual sinks, and separate toilet access. Neighboring this space is a full 4-pc bathroom and super-spacious bonus room, ideal for quality fa mily time. The laundry room is also conveniently located on the second floor. The two secondary bedrooms, each with separate built-in closets, complete the upper-level layout. The unfinished basement has rough-ins for a future bathroom - a notable and customizable add-on to suit a growing family's needs. GST Rebate, if any, goes to the sellers. (id:50955)
Quest Realty
94 Ainsworth Crescent
Red Deer, Alberta
IMMEDIATE POSSESSION AVAILABLE ~ ORIGINAL OWNER HOME ~ 3 BEDROOM, 2 BATHROOM BUNGALOW WITH OVER 1340 SQ. FT. ABOVE GRADE ~ DOUBLE ATTACHED GARAGE ~ Mature landscaping complemented by a stucco exterior create eye catching curb appeal ~ The covered front entry leads to a sun filled foyer with tile floors ~ Open concept main floor features soaring vaulted ceilings ~ the kitchen offers an abundance of light stained cabinets, ample counter space including a raised eating bar, full tile backsplash, stainless steel appliances and a large walk in pantry with floor to ceiling shelving ~ Easily host large gatherings in the spacious dining room that features garden door access to the covered deck and backyard ~ The living room has hardwood flooring, a built in window seat overlooking the backyard and a cozy gas fireplace with a niche above ~ The primary bedroom can easily accommodate a king bed plus multiple pieces of furniture, has a large walk in closet with built in organizers and a bright ensuite featuring a walk in shower and an oversized vanity ~ Two additional bedrooms are both a generous size, one bedroom has floor to ceiling bay windows and would make an excellent home office ~ 4 piece main bathroom has an oversized vanity with tons of counter space and is adjacent to the convenient main floor laundry ~ Mudroom with tile floors has access to the 22'L x 24.5'W attached garage that has a separate man door to the front yard ~ The unfinished basement offers endless storage, has bathroom plumbing roughed in, and awaits your future development with endless possibilities to customize and maximize the space to suit your needs (ample space for 2-3 bedrooms and a family room) ~ The large backyard is landscaped and fully fenced with access to the back alley ~ Move in ready! (id:50955)
Lime Green Realty Inc.
6440 Elmwood Way
Innisfail, Alberta
Welcome to easy living by the lake! This beautifully maintained, fully finished bungalow styled-duplex offers a serene lifestyle in a quiet neighborhood surrounded by green space, walking paths, and lake views. Step into this no-stairs, low-maintenance bungalow with everything you need on the main floor. The spacious primary bedroom features a walk-in closet and a private 3-piece ensuite, while a second bedroom on the main floor doubles perfectly as an office or cozy den. Completing the main-floor is a 4PC bathroom for guests.The kitchen boasts charming oak cabinetry, ample counter space, a corner pantry, and a large eat-up island—ideal for casual dining or entertaining. With 36-inch-wide interior doors, a neutral color palette, and stylish flooring throughout, this home exudes a warm and welcoming ambiance. The attached, heated garage is generously sized, making it perfect for extra storage or workshop space.Step out onto the composite deck from the back door for effortless BBQs or gatherings, overlooking a low-maintenance yard equipped with a large shed and a lovely lower concrete sitting area. The fully finished basement expands your living space with an additional large bedroom, a 3-piece bathroom, a spacious family room, and a versatile landing area for crafting or storage. With peaceful surroundings and thoughtful design, this home truly embodies convenient, comfortable living by the lake. (id:50955)
Royal LePage Network Realty Corp.
4798 Aspen Lakes Boulevard
Blackfalds, Alberta
Vacant lot available in the vibrant community of Blackfalds! This spacious property is ideally located with convenient access to schools, beautiful parks, shopping centers, and dining options. It’s the perfect setting for building your dream home, nestled within a friendly, family-oriented neighborhood that boasts a strong sense of community and rapid growth. Don’t miss this rare opportunity to invest in a sought-after area that beautifully combines small-town charm with modern conveniences. Make Blackfalds your new home and enjoy everything this thriving community has to offer! (id:50955)
Exp Realty
10 Allard Avenue
Blackfalds, Alberta
Vacant lot for sale in the Aspen Lake subdivision of Blackfalds, a thriving community with excellent amenities nearby. This prime location in one of Blackfalds newest up and coming communities will be less than a few blocks from a BRAND NEW school! Don't miss out on this opportunity to build your dream home in a growing, family-friendly area! (id:50955)
Exp Realty
7, 420069 Range Road 284
Rural Ponoka County, Alberta
architecturally controlled subdivision that is intertwined amongst 30 acres of environmental reserve featuring established walking trails, abundant wildlife, local history. The view is so amazing that it is better described as an experience. Every lot boasts a spectacular view of the lake; some views encompass the entire length of Gull Lake. Imagine closing every single day with yet another uniquely pleasing sunset. Boat access is 5 minutes away at the Raymond Shores public boat launch. Grandview Estates is a 31 lot acreage subdivision with acreages ranging from 1 to 6 acres in size and $85,000 to $275,000 in price. taxes not yet assessed. (id:50955)
Royal LePage Lifestyles Realty
6, 420069 Range Road 284
Rural Ponoka County, Alberta
Grandview Estates. Boasting an upscale architecturally controlled subdivision that is intertwined amongst 30 acres of environmental reserve featuring established walking trails, abundant wildlife, local history. The view is so amazing that it is better described as an experience. Every lot boasts a spectacular view of the lake; some views encompass the entire length of Gull Lake. Imagine closing every single day with yet another uniquely pleasing sunset. Boat access is 5 minutes away at the Raymond Shores public boat launch. Grandview Estates is a 31 lot acreage subdivision with acreages ranging from 1 to 6 acres in size. Taxes have not yet been assessed. (id:50955)
Royal LePage Lifestyles Realty
17, 420069 Range Road 284
Rural Ponoka County, Alberta
Lot 17 sits on top of the subdivision with one of the best overall views of the Lake. architecturally controlled subdivision that is intertwined amongst 30 acres of environmental reserve featuring established walking trails, abundant wildlife, local history. The view is so amazing that it is better described as an experience. Every lot boasts a spectacular view of the lake; some views encompass the entire length of Gull Lake. Imagine closing every single day with yet another uniquely pleasing sunset. . Boat access is 5 minutes away at the Raymond Shores public boat launch. Grandview Estates is a 31 lot acreage subdivision with acreages ranging from 1 to 6 acres in size and $85,000 to $275,000 in price. taxes not yet assessed. (id:50955)
Royal LePage Lifestyles Realty
4790 Aspen Lakes Boulevard
Blackfalds, Alberta
Vacant lot available in the vibrant community of Blackfalds! This spacious property is situated in a prime location with convenient access to schools, beautiful parks, shopping centers, and dining options. Perfect for building your dream home, this lot is nestled in a friendly, family-oriented area known for its community spirit and rapid growth. Don’t miss this rare opportunity to invest in a sought-after neighborhood that combines small-town charm with modern conveniences! (id:50955)
Exp Realty
643 Robinson Avenue
Penhold, Alberta
BRAND NEW BI-LEVEL BACKING ON TO A WETLAND RESERVE! Situated in the Palisades, just steps from playgrounds, schools, outdoor rinks, and more, this brand new Laebon build will be ready for possession in March 2025! The Montego is a 1232 sq ft bi-level offering a wide open main floor layout, an attached double garage, and a fully finished basement with a massive family room! The spacious living and dining room area are open to a modern kitchen with stunning raised cabinetry, quartz counter tops, stainless steel appliances, pantry, and an island with eating bar. The master suite features a private 4 pce ensuite and walk in closet, while a second bedroom and 4 pce bathroom complete the main floor space. The basement is fully finished with an oversized family room, two additional bedrooms, and a 4 pce bath. The front attached garage is fully insulated and paint ready, and front sod, rear topsoil to grade, and a poured concrete driveway are included and will be completed as weather permits. 1 year builder warranty and 10 year Alberta New Home Warranty are included. Taxes have yet to be assessed, and GST is included in the purchase price. Photos are examples from a previous built home of this floor plan, and do not necessarily reflect the finishes and colours used in this home. (id:50955)
RE/MAX Real Estate Central Alberta
405 6 Avenue Sw
Slave Lake, Alberta
Prime property for sale! This 8208 sq ft office building holds loads of potential! With 2 established renters already in place it makes a great investment property! Located close to downtown on a busy street the location is fantastic for any business! (id:50955)
Royal LePage Progressive Realty
122 Mann Drive
Penhold, Alberta
Situated in the Palisades, just steps from playgrounds, schools, outdoor rinks, and more, this brand new Laebon build in Penhold could be your new home! Designed with a family in mind, this spacious 1860 sq ft plan offers a wide open living space with vinyl plank flooring, large windows, and modern finishes throughout. The nicely appointed kitchen offers raised two toned cabinetry, stainless steel appliances, quartz countertops, a large island with eating bar, and a walk in pantry. The living area is bright and spacious, and the adjacent dining area offers access to the back deck through large sliding patio doors. Upstairs you'll find a spacious bonus room, two nicely sized kids rooms each with their own walk in closet, a shared 4 pce bathroom, and conveniently located laundry. The large primary suite offers a 3 pce ensuite with walk in shower, private water closet, and a spacious walk in closet. The attached garage is insulated, drywalled, and taped. If you need more space, the builder can complete the basement development for you, and allowances can also be provided for blinds and a washer and dryer. Poured concrete front driveway, front sod, and rear topsoil are included in the price and will be completed as weather permits. 1 year builder warranty and 10 year Alberta New Home Warranty are included. Taxes have yet to be assessed, and GST is already included in the price. Estimated completion date of March 2025. Photos are examples from a previous build of this floor plan, and do not necessarily reflect the finishes and colours used in this home. (id:50955)
RE/MAX Real Estate Central Alberta
446 Mountain Tranquility Place
Canmore, Alberta
Experience unparalleled breathtaking views from this incredible south-facing homesite with direct views of the south and west. Situated on arguably the best lot in all of Silvertip's newest luxury development, this lot offers direct views of the iconic Three Sisters in addition to the sprawling mountain range. Overlooking the valley, this property provides you with elevation, views and privacy all year long. Mountain Tranquility at Silvertop offers a prestigious homesite for you to build your custom home and this unique lot offers endless opportunities. Lot 14 backs onto a wildlife corridor, ensuring a tranquil and peaceful environment with stunning views all year long. This large homesite offers 12,630 square feet of space (0.29 acre) and is also one of a few within the development to include a private (not shared) driveway due to its exceptional frontage. Renderings of a home designed for the lot are included for inspiration but a much larger home could be built if desired. Build your dream home today and start enjoying a full time or part time mountain retreat with optimal sunshine and tranquility all year long. Surrounded by Silvertip golf course, wildlife corridors and mountain views from every angle, while being just minutes from Canmore's endless amenities, this is one of the best locations in all of Canmore. (id:50955)
Charles
4, 5423 10 Avenue
Edson, Alberta
Upgraded and affordable 3-bedroom condo located near schools and parks. Open concept kitchen/dining area with dishwasher, and living room with patio doors to your backyard. Upper floor has 2 bedrooms, upgraded 4-piece bathroom, and master bedroom with a private balcony. Full basement has laundry with space for a couple more rooms and a family room. Perfect for a family right next to a school and playground. (id:50955)
Alpine Realty 3%
37054 River Road
Rural Red Deer County, Alberta
Secluded in the trees along River Road and close to the famous little hamlet of Markerville and the Medicine River you will find this unique Round House is designed and pre-packaged by Mandala Custom Homes in Nelson BC. Built on a full ICF basement with lots of natural light, this home is ready for its new owner, with a vision, to fulfill its true potential. (id:50955)
Cir Realty
4606 50 Street
Valleyview, Alberta
Fully renovated Cement block and stucco 35 rooms( 10 Kitchen), 2 bedroom manager with 3.355 Acres land situated on the junction of Highway 43 leading to British Columbia and Alaska via Grande Prairie and the north south stretch of Highway 49 towards Donnelly and Alberta Highway 2 towards Peace River. Valleyview's economy is primarily resource driven with oil and gas being the predominant industry. Multiple oil and gas companies operate in the area with several pipelines in the vicinity. Another notable employer in Valleyview is the Municipal District of Greenview, which has its main administrative office and several departments situated within town limits. The town is also a regional hub for medical services.-Revenue details : 2023 : $548,411, NOI)2023 :$271,082, Owner spent about $600,000 for the renovation. -Valleyview Horizon Inn 1 (99 rooms with leased restaurant) is for sale(A2103654) also and the owner is same as Horizon Inn 2 .Horizon Inn 2 is operating by at Horizon Inn 1 front system and the price , operation and profit can be better by purchasing Horizon Inn 1 & 2 together. (id:50955)
Maxwell Canyon Creek
410 Lakeside Blvd
Strathmore, Alberta
This could be the highest revenue-producing per sq/ft independent restaurant in Alberta. Not only is it consistently lined up out the door for regular service, the kitchen is busy with multiple catering and off-site agreements in place. Highly skilled staff and a casual, relaxed atmosphere make this place, “THE” place to go. (id:50955)
Century 21 Bravo Realty
2220 22 Avenue
Delburne, Alberta
A comfortable 3 bedroom unit with living room, kitchen, dining room, 4 piece bathroom all on main floor. Basement is wide open , unfinished, with furnace room and laundry area tucked into a corner. A very affordable home. (id:50955)
Royal LePage Network Realty Corp.
18104 Township Road 531a
Rural Yellowhead County, Alberta
Looking for that perfect acreage to raise your Family and run your business? This 65-acre property with direct access off Highway 16 and on a busy oil & gas road, just may be the one. This 3-bedroom, 2-bathroom home with over 1500 square feet of living space offers an opportunity for those seeking a fixer-upper project. Outside you will find a large 30 x 34 garage with 10' ceilings and a variety of outdoor sheds plus a 2-bedroom cabin/playhouse. Property offers an abundance of privacy even though it is surrounded by Commercial Development. Land is fenced into 4 pastures and has access on 4 sides. Surface leases provide an income of approximately $3400/year. (id:50955)
Century 21 Twin Realty
301, 4814 46 Street
Red Deer, Alberta
Welcome to this charming top-floor condo, designed for both comfort and convenience. It features two spacious bedrooms, including a generously sized primary bedroom. The 4-piece bathroom is easily accessible from the main living areas. Enjoy the open and airy living room, which offers plenty of space for relaxation and entertaining. Step through the sliding patio door onto your private balcony, perfect for enjoying fresh air and outdoor living.Additional in-unit storage provides extra functionality. With no neighbors above, you can enjoy added peace and privacy. The building also offers a coin-operated laundry facility on the lower level for your convenience. This condo offers the perfect blend of style and practicality! (id:50955)
Cir Realty
Rr 270
Rural Red Deer County, Alberta
Fabulous opportunity with recent renovation upgrades! Invest in your future and enjoy complete privacy on this 80-acre parcel, located within Red Deer’s intermunicipal district along its eastern boundary. This property offers a wonderful rural lifestyle, a solid investment hold, dual-residence living, and multiple streams of farming income, including livestock, equestrian, solar, tree farming, market gardening, and grain. With its proximity to the city, this is a unique opportunity where your living investment is sure to appreciate over time.The property features a 2-storey main house (built in 1974), a mobile home (1991), a 24'x24' detached garage (1976), a 40'x26' insulated shop with cement flooring, a 50'x24' cold storage pole-style shop (1998), and numerous other outbuildings. The land is level, with approximately 32 acres of arable farmland featuring excellent soil quality, expansive pastures, low-lying areas, treed and brush sections, and a beautiful tree-lined driveway that leads from paved Range Road 270 to the yard site.The main home offers a functional layout with a main floor master bedroom, two living areas (one with a wood-burning fireplace), a kitchen complete with an indoor barbecue, and a renovated 2-piece bath. The expansive bonus room addition features a gas fireplace, patio doors to the south-facing deck, and a bar area perfect for entertaining. Upstairs, you'll find a roomy bedroom with a Juliette balcony, a 4-piece bathroom, and an adjoining space with two additional sleeping areas. The lower level is wide open and offers ample storage, a utility area, and laundry.The well-maintained mobile home includes 2 bedrooms, 1 bathroom, upgraded vinyl windows (2007), a south-facing covered deck, and a parking shelter.Renovation highlights include new windows for both the house and mobile home (2007), a fully renovated main floor 2-piece bath, and a complete second floor renovation with new doors, trim, shower, flooring, and paint. Additional up grades include shingles and siding on the house (2011) and a replacement of the septic tank (1992).Zoned A1 Future Urban Development District, this property allows for agricultural and related uses until the land is needed for urban development. This property is a rare combination of lifestyle, investment, income potential, and privacy—an opportunity that rarely comes along! (id:50955)
Cir Realty
5104 47 Avenue
Forestburg, Alberta
take a look at this beautiful two-story home, if you have been searching for a large family home this is it, 2980 ft.² plus 2100 ft.² in the basement, renovations over the years include; 2 high efficient furnaces, on-demand hot water tank, RO system, water softener, booster pump and pressure tank just to mention a few, main floor features spacious kitchen complete with pantry, island, and large eating area, formal dining room, large living room, original wood flooring, beautiful primary bedroom has 12’ ceilings, very large walk-in closet and four piece en suite with jetted tub to soak in, den would make a great office or reading room, one more bedroom, four piece bathroom with laundry, upstairs you will find 4 large bedrooms, three have very nice walk-in closets and one more four piece bathroom, the spacious basement is used for a material and notions business, there are so many possibilities for this space, upper square footage would be ideal for a B&B business, outside there is a nice covered veranda to watch the sunset, lovely, private landscape yard, garden, gated parking and a handymans dream, heated garage and heated shop with bathroom, 220 V, workbenches, shelving, there is also an 8‘ x 12‘ shed for extra storage, walking distance to Golf Course, all this on a large corner lot with no neighbours beside or in front, this large home offer so many opportunities, just waiting for your family to enjoy (id:50955)
Royal LePage Rose Country Realty
4820 51 Street
Athabasca, Alberta
Great location and lots of parking! Located a block off main street in the busy Town of Athabasca, this property is ready for its next owner. With 158 seating capacity this is one of the larger restaurants in town. Includes 2 dining room spaces and a banquet room. Plus the large paved parking lot in the downtown core will definitely help accelerate your business. The building also comes with everything in the restaurant to help get you started. There is also a 4 bedroom, 1 bathroom, 726 sq. ft. house included. Perfect for staff quarters or a rental for extra income. (id:50955)
Royal LePage County Realty
4914 46 Street
Killam, Alberta
Great Opportunity to own a thriving business in the HEART of FLAGSTAFF COUNTY!! This motel has 18 rooms, 2 suites and a 4-bedroom home. The owners have taken great care of this motel over the years. The rooms have all had renovations done over the years. There is a new metal roof that was installed in 2021. If you are looking for a place to call home and make some income on the side, this could be the place for you. The motel is over 6000 sqft and the home is approx. 1200 sqft. The lot is .96 acres. There is paved parking in front of the rooms. The rooms have hardwood and laminate flooring, walk in showers in some of the rooms to make them wheelchair accessible. The owners would like to retire after 29 years in the business. (id:50955)
Coldwell Banker Ontrack Realty
























