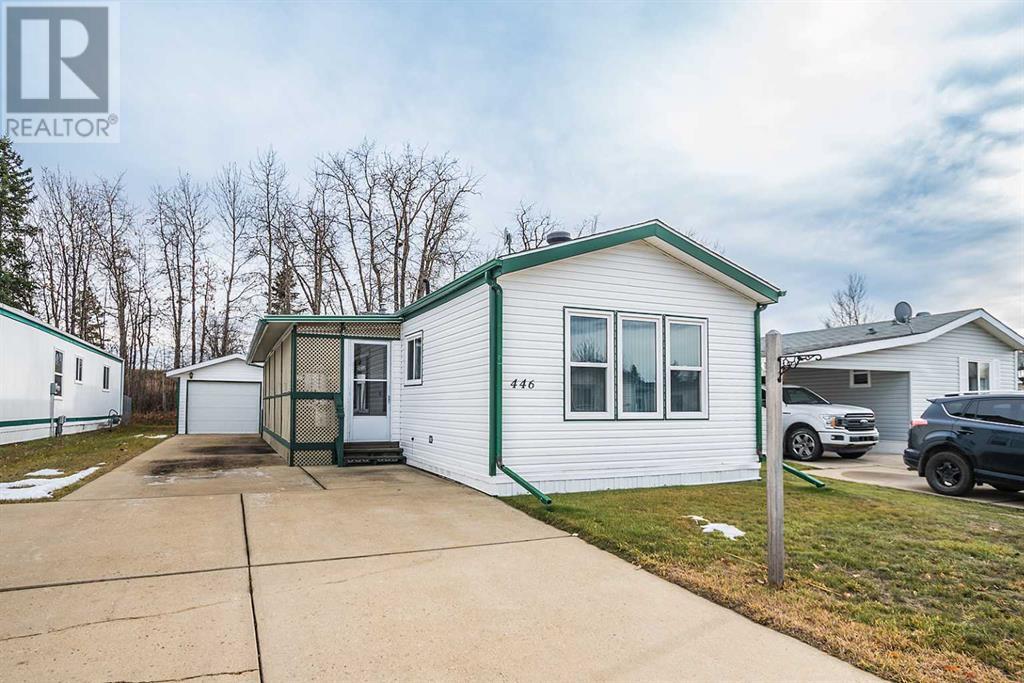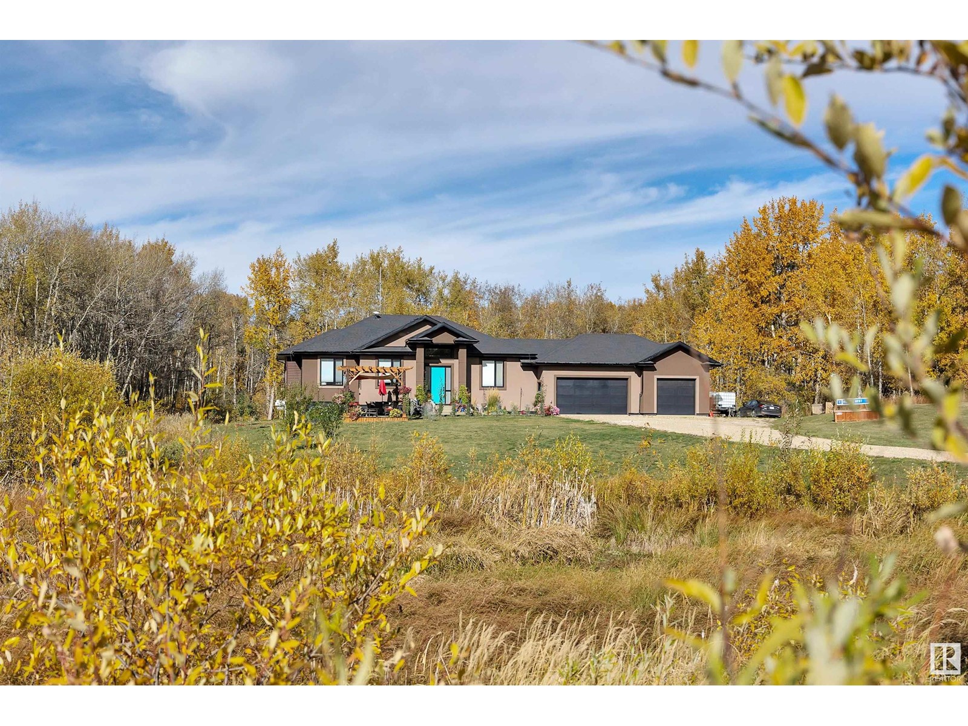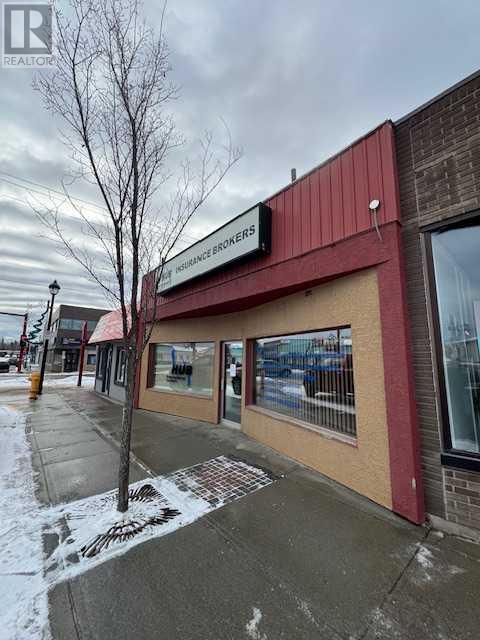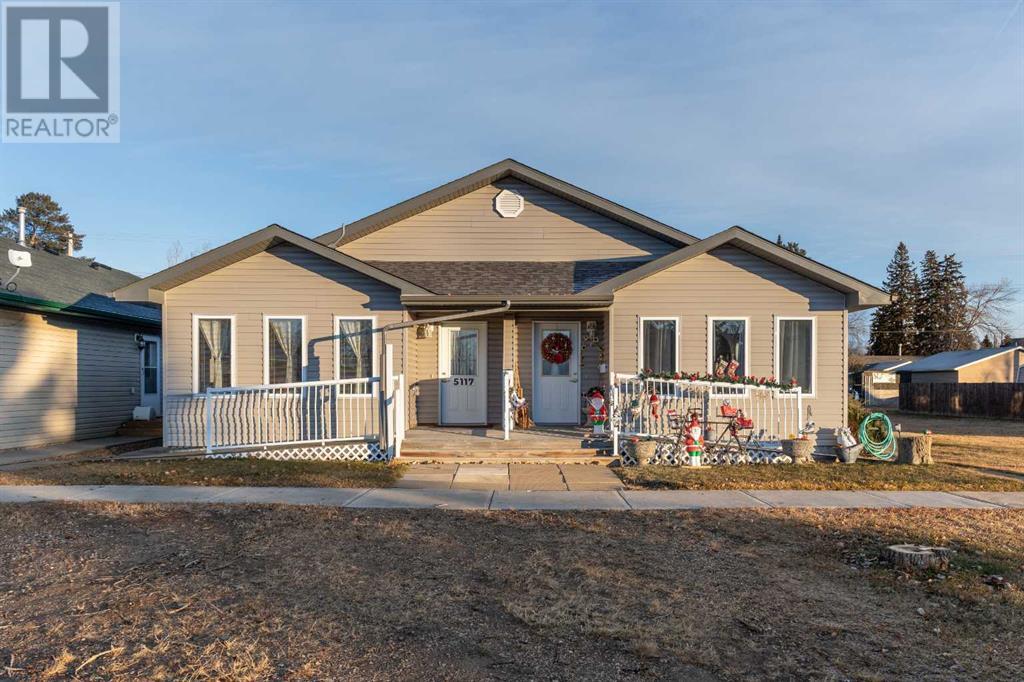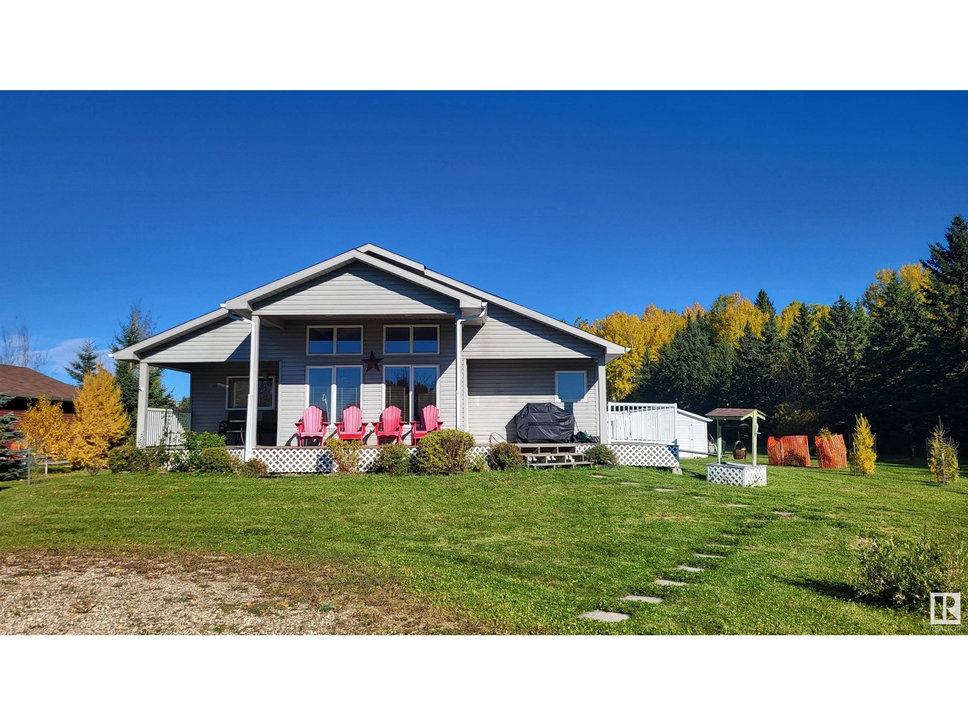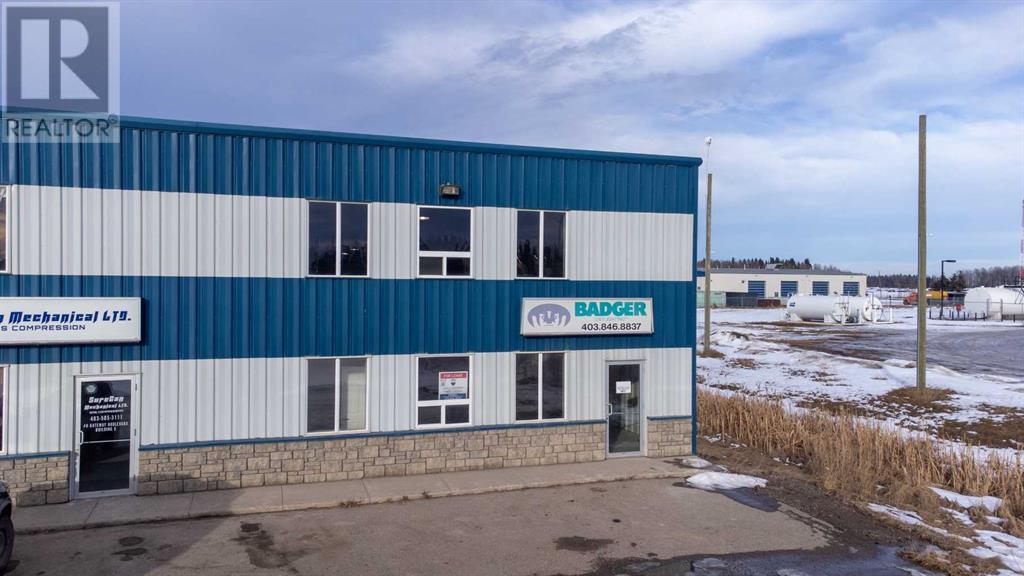245008 Twp Rd 474
Rural Wetaskiwin County, Alberta
Private and Secluded, yet close to ALL amenities! Just minutes away from the town of Millet. This beautiful country home has been continuously upgraded and renovated. Overlooking the Pipestone Creek which meanders on 2 full sides. This well-loved home is situated in a picturesque, parklike setting on 16acres NOT IN A SUBDIVISION. Ideal for hobby farm! Over 4350 SF of dev't space in this 2-story Victorian style home. Kitchen with white cabinetry & granite counters plus 2 wood FPs, den, formal dining, family & living room. Upper floor: library, primary with WI closet, jetted tub, sep shower, 3 BR with bay windows, W/O basement features granite with in-floor heating, potential for kitchenette, huge family room, 5th BR w ensuite. Easy to add more bedrooms! Deck & wrap around porch. 2022 A/C, 2021 Furnace. Paved driveway from bridge to house. Guest House, Heated Workshop/OS Garage. Easy Commute to Airport, Edmonton and Cities nearby (id:50955)
Maxwell Heritage Realty
#111 911 10 St
Cold Lake, Alberta
This 2 bedroom was fully renovated a few years ago, with new counter tops, new ceramic tile flooring, hardwood flooring, upgraded cabinetry, upgraded bathroom, and new paint throughout. The rental is only a block or so away from the Cold Lake Marina, and the Marina Mall is just a few feet away, with it's drug store, dollar store, and more. Schools, shopping and parks are close by. (id:50955)
RE/MAX Platinum Realty
446, 37543 England Way
Rural Red Deer County, Alberta
Welcome to this pristine, move-in-ready 1994 manufactured home located in a peaceful adult community. This clean, smoke- and pet-free residence boasts two bedrooms and two full baths, including a large primary suite with an Ensuite bath for added comfort. The bright, front kitchen features two versatile moveable islands—perfect for cooking or gathering—and provides ample space for dining.An added den/office offers privacy and flexibility, ideal for remote work or a craft room. Outside, relax on the covered deck, perfect for year-round barbecuing and a touch of privacy. The oversized single garage and extra-long driveway accommodate up to three vehicles, ensuring plenty of parking space. A small, private backyard with a spacious shed provides the perfect storage for tools and outdoor gear.Residents can enjoy rental access to a clubhouse and RV storage, adding to the convenience and lifestyle benefits of the community. With a lot rent of $480 for the new owner and pet bylaws in place, this home offers a low-maintenance, worry-free option for those seeking comfort and ease in an adult community. (id:50955)
Cir Realty
130 50072 Rge Rd 205
Rural Camrose County, Alberta
A stunning & stylish bungalow with a modern color palette, cathedral ceilings & large windows that flood the home with natural light. Spacious living areas overlook the treed yard. The open-concept layout features a gourmet kitchen with high-end finishings, granite island, corner pantry & sleek linear fireplace. Perfect for everyday living & entertaining. A country oasis soundproofed for privacy & serenity. The primary suite includes a large walk-in closet with organizers. Perfect for function & style! The ensuite is equally impressive, with a freestanding soaker tub, glass shower & dual sinks. The fully finished basement offers even more living space, including 2 additional bedrooms & kitchenette. Ideal for guests or multi-family living. Rounding out this beautiful home is a triple-car heated garage providing ample storage & parking. Situated within Sanctuary Estates, you’ll be just steps from the Ministik Bird Sanctuary with access to hiking trails, making it the perfect blend of nature & modern living. (id:50955)
Maxwell Heritage Realty
5060 49 Avenue
Stavely, Alberta
Welcome to this hidden gem in the heart of Stavely! This charming character home boasts over 1600 sqft of living space, featuring 3 spacious bedrooms and 2 bathrooms—perfect for family living. The open-concept layout invites you to design your ideal space, balancing comfort and practicality. Situated on a lot and a half, the property offers generous outdoor space, ideal for gardening, entertaining, or future expansion. Pride of ownership radiates throughout with numerous upgrades, including a roof replacement in 2012, window updates around 2010, new flooring on the stairs and second level, new patio doors, and updated kitchen floors and appliances. This home presents a fantastic opportunity to embrace small-town living with room to grow! FUN FACT this property has mineral rights. Just an hour away from Calgary and Lethbridge, Stavely is the ideal place to call home! Please note some photos have been virtually staged. (id:50955)
Real Broker
402, 4326 Michener Drive
Red Deer, Alberta
Elevate your lifestyle in a condo that’s anything but ordinary. This rare, high-end 1,352 sq.ft. suite is crafted to bring you the best of both worlds: the luxury of a house, without the maintenance, in a stunning, one-of-a-kind layout you won’t find anywhere else. Here, downsizing is an upgrade. Step inside, and you’re greeted by a sleek, fully updated Kitchen that’s as stylish as it is functional. With floor-to-ceiling cabinetry, expansive counter space, and a bar-style island for casual seating, this Kitchen was designed with culinary enthusiasts in mind. The open concept flows into a sunlit living space, inviting your largest furniture to fill it with comfort. Host friends and family around the inviting fireplace or take your evening outdoors, as west-facing balcony doors reveal endless sky and the breathtaking hues of an Alberta sunset. This unique suite offers two spacious Bedrooms, including a Primary Suite where double-door closets, a private 2-piece Ensuite, and room for a king-sized bed create a restful haven. The second Bedroom is perfect for guests, while a charming Den awaits your creative touch—a serene home office, art studio, or hobby room designed just for you. In-unit Laundry, underground parking, and additional dedicated storage ensure that every convenience is at your fingertips. Situated in one of Red Deer’s most discreet and desirable buildings, this property offers peace, privacy, and premium construction with concrete walls for added soundproofing and stability. Live steps from beautiful walking trails, and enjoy the luxury of a live-in building manager, who’s there to ensure everything runs smoothly. The extensive condo fees cover all the essentials and more, from amenities (fitness centre and games room) and maintenance to heating, water, and snow removal, making day-to-day life truly carefree. For those who want a lifestyle with more leisure, more comfort, and more beauty, this condo is your next chapter. Redefine what downsizing c an mean—come home to a place that truly has it all. (id:50955)
RE/MAX Real Estate Central Alberta
5003 47 Avenue
Forestburg, Alberta
You will want to check out the transformation this home has undergone in the last 2.5 years. The home has all new windows on the main and upper floors, new siding, a new front and back deck, front and back doors and the yard was fully fenced. This is just a few of the improvements to the home. The basement was renovated to add a primary bedroom with French doors, family room and 3pc bathroom. Upstairs new kitchen countertops were installed as well a new kitchen sink. The upstairs bathroom has a brand new vanity and a new tub surround will be installed. There is new flooring throughout, new light fixtures and accent walls added. The owners also put in a water softener and R/O system. This home has 1 bedroom on the main floor, 2 on the upper level and a 4th in the basement. There is also a single garage for parking and extra storage. Sit back and enjoy your new home without the renovation hassle. (id:50955)
Coldwell Banker Ontrack Realty
12 Glenport Road
Cochrane, Alberta
This beautifully updated bi-level home is fully developed and move-in ready. The main level showcases brand-new vinyl plank flooring throughout, while the basement features fresh carpet tiles. The spacious eat-in kitchen is equipped with a functional island with electrical outlets and comes with a new refrigerator, still under warranty. The upper-level living room is both inviting and cozy, highlighted by a stunning natural stone fireplace with a mantle, adding character and warmth to the space. Completing the main floor are two comfortable bedrooms and a 4-piece bathroom.Sliding glass doors off the kitchen open to a large, tiered, covered deck that leads down to a firepit area—ideal for entertaining or relaxing outdoors. The lower level includes a snug, Wett-certified wood stove, a third bedroom, and a 3-piece bathroom. You’ll also find plenty of storage space, including a convenient under-stair storage area and a spacious laundry room. The fully fenced, tree-lined backyard provides a private, serene setting and ample room for pets.The detached double garage is insulated, heated, and features new eavestroughs and downspouts. It also offers additional space for storing your boat or RV. Other recent upgrades include new taps, shut-off valves, and water-efficient toilets in the bathrooms. Freshly painted ceilings and walls, new baseboards, and updated lighting fixtures throughout add a modern, polished touch to the home. This property offers the perfect combination of comfort, style, and practicality—make it yours today! (id:50955)
Exp Realty
88 Key Cove Sw
Airdrie, Alberta
Explore all Key Ranch has to offer from its breathtaking views of the Rocky Mountains, wide open spaces but still has the hustle and bustle feel of the city. Shopping and an abundance of natural amenities are just minutes away. The best of country and urban living come together in Key Ranch. Key Ranch, located on the west edge of the city of Airdrie, offers the ideal balance between urban and rural living. Key Ranch connects you and your family to the beauty and serene living yet still minutes away from all that you need. From Akash Homes comes the 'Otis-Z' model. With over 2000 square feet of open-concept living space, the Otis is built with your growing family in mind. This single-family home features a walk-out basement, 3 bedrooms, 2.5 bathrooms, a SEPARATE SIDE ENTRY, quartz counters, electric fireplace in the great room, and an expansive walk-in closet in the primary bedroom. Enjoy extra living space on the main floor with the laundry room on the second floor. Take life to new heights in Key Ranch! **PLEASE NOTE** UNDER CONSTRUCTION! PICTURES ARE OF SIMILAR HOME; ACTUAL HOME, PLANS, FIXTURES, AND FINISHES MAY VARY AND ARE SUBJECT TO AVAILABILITY/CHANGES WITHOUT NOTICE. (id:50955)
Century 21 All Stars Realty Ltd.
1603, 280 Chelsea Road
Chestermere, Alberta
Stunning new Aberdeen Townhomes by TRUMAN! This 4 Bedroom Townhome, is nestled in the vibrant and growing community of Chelsea. Enjoy the convenience of nearby playgrounds, pathways, and shopping, all within a dynamic and welcoming neighborhood. This beautiful home offers an exceptional living experience with 4 bedrooms, 2.5 bathrooms, and an attached double heated garage. The main floor features a Bedroom, perfect for guests or a home office. Inside, you'll find the highest quality Fit and Finish, including luxurious Vinyl Plank flooring throughout the living areas and high ceilings. The Gourmet Kitchen boasts Full-Height Cabinetry with Soft-Close Doors and Drawers, a sleek Stainless Steel Appliance package, and Pantry. The Eat-Up Bar, highlighted by elegant Quartz Countertops, provides the perfect space for casual dining and entertaining. The Primary Bedroom is a true retreat, featuring a spacious walk-in closet and a luxurious 4-piece Ensuite. Two additional Bedrooms, a 4-piece Main Bathroom, and Upper-Floor Laundry complete this level, ensuring convenience and comfort for the whole family. This bright and airy home is move-in ready, offering you the chance to live better and embrace the Truman lifestyle. Don't miss the opportunity to make this exceptional townhome your own! *Photo Gallery of Similar Home* (id:50955)
RE/MAX Real Estate (Central)
4618 47 Av
Wetaskiwin, Alberta
Welcome home to this charming 3 bedroom, 1100 sq ft house. This home is located near schools, making it perfect for families. Step inside and be greeted by newly renovated upgrades throughout, including newer appliances and windows that flood the space with natural light. You will find high-end laminate floors throughout, which add a touch of elegance to this cozy abode. This home offers a bathroom on each floor as well as a Murphy bed in the basement bedroom. The single car garage provides convenience for parking or extra storage. Outside, a spacious backyard offers plenty of room for outdoor entertaining or relaxation. The property boasts lots of privacy with a fenced yard and a beautiful gazebo in the backyard for outdoor entertaining. With ample parking space available, this home is perfect for those who enjoy hosting guests or simply want a little extra room to spread out. Don't miss out on the opportunity to make this your dream home in Wetaskiwin! (id:50955)
Royal LePage Parkland Agencies
204 50 Street N
Edson, Alberta
Invest Opportunity! Nicely upgraded building with spots for 4 vehicles in the back. The property is located on main street Edson and close to busy hwy 16 (East). Current tenants have been there 10 years and have a triple net lease. Upgraded to 200 amp service, 2 furnaces approximately 3 years old, painted, newer front and back doors and newer front window, newer flooring, sump pump installed. mezzanine has been upgraded with paint, flooring, kitchen and Board Room. Great addition to your investment portfolio. (id:50955)
Century 21 Twin Realty
5310 50 Avenue
Sylvan Lake, Alberta
Multi-family site backing onto the picturesque Sylvan Lake Golf and Country Club. Plans may be available for a large commercial and residential condo. Alternatively, it would be ideal for a multi-family investment property in a market where the vacancy rate is currently almost zero. Property is just short walk to downtown and the beach. (id:50955)
RE/MAX Real Estate Central Alberta
4353 46 St
Stony Plain, Alberta
AFFORDABLE townhouse (currently TENANT OCCUPIED and REVENUE GENERATING, that's is why there are very few pictures available) in the family-friendly community of Meridian Heights! Amazing location WALKING distance to schools, Dog Rump Creek, parks, Friesen Brothers, Tim Hortons, TD Bank, so much other shopping and more! Spacious floor plan on main floor offers large living room with fireplace, generous kitchen and bright dining room with pantry, 2 pc bath. Upstairs you will find spacious primary bedroom with walk in closet, 2 other bedrooms and 4 pc main bath. Basement offers plenty of storage space or can be finished to your preferences. Convenient parking with two stalls with electricity is right outside your door. Cute fenced yard! Over the years, the complex has received numerous upgrades, including new windows, doors, siding, and other features. (id:50955)
Century 21 Leading
5115 50 Street
Strome, Alberta
Affordable two bedroom, one bath half duplex with easy entry and two extra lots in the quiet community of Strome! This cute home features a spacious living, dining and kitchen area complete with island and large pantry. On the main floor you’ll find a generously sized primary bedroom, a second bedroom that could easily become an office, a four piece bath and main floor laundry! If you venture down into the basement you’ll find a blank canvas for you to put your personal touch on. There is potential for another bathroom in the basement. This half duplex comes complete with a detached single car rear garage too! As an added bonus this property includes two vacant lots that you can develop or put another garage on! (id:50955)
RE/MAX Real Estate (Edmonton) Ltd.
472060 Rr 231
Rural Wetaskiwin County, Alberta
Charming 1950s Country Home with Modern Upgrades – Perfect for Peaceful Living! Looking for a peaceful retreat on a quiet, no-exit road? This charming 1950s home offers the perfect blend of vintage character and modern comforts, ideal for enjoying serene country living. The exterior features Hardie plank siding, a durable tin roof, and a composite deck. Step out the back door onto a concrete patio, complete with a hot tub, perfect for relaxing while overlooking the expansive yard. Whether you’re soaking in the hot tub or enjoying the tranquil setting, this outdoor space is sure to become a favorite retreat. Inside, the home is full of character, with solid wood cabinets, a beautiful kitchen island, and a custom wood-framed opening leading to a cozy dining room. The main floor also includes the primary bedroom and a beautiful four-piece bathroom. A few steps down, the warm and inviting living room features a professionally installed wood stove & large windows overlooking the front yard & aerated pond. (id:50955)
Royal LePage Parkland Agencies
504 465044 Rge Rd 60
Rural Wetaskiwin County, Alberta
Welcome to this beautiful South facing 3 bedroom 2 bath home with a view of Buck Lake! Situated in Oakes Bay neighborhood with a wonderful sense of community and a stone’s throw to the boat launch and lake access. This property comes complete with a large circular drive and ample parking. The property is fully landscaped with a fire pit and a large 10' x 16' shed for all your outdoor toys and gardening tools, and not to forget a dog house and run. There is tons of room to play or relax. The bright airy cabin features a large out door dining space and a wrap around deck. Cozy up with a good book around the wood burning fireplace. It’s the perfect spot to gather with friends and family to create wonderful memories for years to come! It could also be a quiet relaxing retirement spot. Come see this incredible property! (id:50955)
Logic Realty
20 Aster Link
Okotoks, Alberta
Introducing the Hogan 4 by Sterling Homes! This wide, spacious duplex offers 1,789 sq. ft., featuring 3 bedrooms, 2.5 bathrooms, and a 2-car garage. Enjoy 9' ceilings on both the main and basement levels, creating an open and airy feel throughout. The kitchen boasts stainless steel appliances, a chimney hood fan, a walk-through pantry, and quartz countertops with undermount sinks. Additional highlights include a side entrance, extra windows, and Luxury Vinyl Plank (LVP) flooring throughout the main floor and wet areas. The great room features a contemporary electric fireplace, while the upstairs offers a vaulted ceiling in the bonus room and a luxurious 5-piece ensuite with dual sinks, a soaker tub, and a walk-in shower. The west-facing backyard includes a rear deck with a gas line for BBQs, and black hardware adds a modern touch. Photos are representative. (id:50955)
Bode Platform Inc.
56509 Rr 223
Rural Sturgeon County, Alberta
2.47 acre parcel in Heartland Industrial 3 miles north and 3 miles west of NWR Upgrader and Fertilizer plant...zoned heavy industrial...3 phase power at property line. 1/2 mile south of new highway Heartland Drive (TWP 570) connecting Hwy 38 and Opal Rd. (id:50955)
Canadian Real Estate Service
52 Chelsea Cape
Chestermere, Alberta
WELCOME TO CHELSEA IN CHESTERMERE! An amazing TURNKEY HOME with five bedrooms , fully developed basement and lots of upgrades. As you enter, you will be greeted with an open concept floor plan. The main floor highlights a spacious living and dining rooms with elegant chandeliers. The adjacent area flows onto a modern chef’s kitchen with ample cabinetry and an island with quartz countertops and a full stainless appliance package. Head out from the kitchen onto a gorgeous sunroom for the family to relax and enjoy the sunshine and even on snowy days. The main floor also features 9-foot ceilings, luxury vinyl plank flooring, a convenient 2-piece bathroom, featured walls by living and dining areas coupled with remote controlled electric blinds and a fireplace at living room area. At the upper floor, a stunning primary suite showcases a featured wall, a walk-in closet, 4-piece ensuite with quartz countertops and dual vanities. There are two additional bedrooms, a full bathroom, a bonus room perfect for a movie night or a playroom and a laundry area for added convenience. The fully developed walk-out basement features a luxury vinyl plank flooring, two additional bedrooms, full bathroom, a recreational room with featured wall and a remote-controlled electric fireplace. Additional feature is the LED customizable exterior lighting. It's ready for you to move in and enjoy. (id:50955)
Cir Realty
Parcel 2 Township Road 264 And Highway 9
Rural Rocky View County, Alberta
McKay Lands features a variety of acreages near Kathyrn, Alberta, ranging from 4.5 acres to an impressive 95 acres. Thoughtfully subdivided based on deep knowledge and love for the land, each parcel tells its own story and offers a wealth of untapped possibilities. Country living with added perks. Country residential acreage. Paved road access. Mountain views. Located minutes from the Town of Kathyrn, McKay Lands delivers all the perks of country living with convenient access to big city amenities. Conveniently Close Yet Blissfully Far. 2 minutes to Keoma community hall. 2 minutes to Keoma baseball field. 5 minutes to Kathyrn K-8 school. 10 minutes to Irricana. 20 minutes to Cross Iron Mills Mall. 25 minutes to Airdrie. 30 minutes to the Calgary Airport. 45 minutes to downtown Calgary. (id:50955)
Honestdoor Inc.
3910 Highway 12
Lacombe, Alberta
7.9 acres of high visibility, highway commercial frontage in the City of Lacombe with direct access off Hwy 12 and Wolf Creek Drive. In a 2021 letter, the City confirmed a minimum of two access points - one right in/right out entrance/exit off Hwy 12 and a second one off Wolf Creek Drive. A final decision with regards to more access points, left hand turns, etc. would be made after the City has reviewed the results of a (required) traffic impact study. The sight lines are ideal with direct exposure to major traffic routes. Trade activity in this community is growing and the site is surrounded by newer construction including Wendy's, Gary Moe Chrysler Dodge Jeep Ram, Pentagon Farm Centre, Police Station, Metcalf Ridge (residential), and more to come. The City of Lacombe has shown a strong interest in seeing this bustling corner developed. Permitted and discretionary uses for this Highway Commercial District provide the buyer with a wide range of development opportunities. All major services are located nearby. An environmental report was completed in 2011. The small house (new shingles and painted in 2016) and decent sized detached garage is tenant occupied and generates $1150 per month in rental revenue that helps offset the tax and insurance cost until development begins. Seller would consider trades for farmland or recreational property. (id:50955)
Royal LePage Lifestyles Realty
830 Bayview Terrace Sw
Airdrie, Alberta
Discover modern elegance in this 1750 sq.ft., 4-bedroom, 3-bathroom home, ideally situated in Bayview Community, Airdrie. With its close proximity to parks, playgrounds, and scenic walking paths, this home offers an exceptional balance of serene surroundings and cutting-edge amenities.Step into the spacious foyer, where thoughtful design meets everyday practicality. The main floor includes a bright bedroom with a large window and a full bathroom—an ideal setup for guests or extended family members. The expansive living and dining areas are perfect for creating cherished memories, whether entertaining friends or enjoying quiet nights with family.The kitchen, designed for the modern chef, features north-facing windows, upgraded stainless steel appliances, quartz countertops, and 42-inch cabinets for maximum storage. A generous island and walk-in pantry complete the space, ensuring both style and function.The upper level is your personal retreat, anchored by a spacious master suite with a 4-piece ensuite that includes a double vanity, a standing shower, and an oversized walk-in closet. Two additional bedrooms, a full bathroom, and a laundry room add to the convenience and comfort of this floor.The unfinished basement provides a blank canvas for future customization, complete with a separate entrance, rough-in plumbing for a bathroom, and large windows that let in natural light. Whether you're considering additional living space, a rental suite (subject to city approval), or a recreation area, the possibilities are endless.This home also includes a complimentary Smart Home Package, featuring advanced security and energy-efficient technology for a truly modern lifestyle. With concrete pad at back for a future double garage and immediate possession available, this property is ready to meet your needs today and grow with your family tomorrow.Backed by a New Home Warranty and set in the vibrant Bayview Community, this home represents a smart investment in comfort, style, a nd location. Act now to make it yours! (id:50955)
Maxwell Central
6, 8 Gateway Boulevard
Rural Clearwater County, Alberta
This property is located just off Hwy 11 in the Clearwater County (Central Alberta) approximately 9 km's east of Rocky Mountain House or 70 km's west of Red Deer (QE2). High-traffic subdivision with many established businesses in the vicinity of this location with easy access to the main trucking routes HWY 22 (Cowboy Trail) and HWY 11 (David Thompson Hwy). This lease space is a 3500 sqft industrial bay metal clad features including a floor drain, radiant heat, exhaust fan, and 16ft OH bay door. The bay interior measurements from wall to wall are 34 ft wide x 98'2 ft long with 19'1 ft ceiling clearance. There is a single 16 ft x 14'2 ft OH door. The bay was recently fitted with a small office and a two-piece bathroom. In addition to the bay, there is a secured perimeter fenced shared backyard (accessible with a security fob). This is a perfect setup for warehouse storage, startup businesses, small trucking, or oilfield companies looking for heated indoor storage/parking. The lease does include access to the rear yard, the full width of the bay to the back fence line. LEASE DETAILS: A 36–48-month lease term is preferred. This is a triple net lease the tenant is responsible for the Monthly basic rent of $2800/mth + additional rent of $830.69 for a total of $3630.69 / month + utilities (condo fee $531.12/mth + taxes $299.57/month) The condo fee includes: water, sewer, common area maintenance, building insurance, parking lot & yard snow removal (GST is applicable). Utilities including telecommunications, garbage, power, and gas are payable by the tenant. (id:50955)
RE/MAX Real Estate Central Alberta



