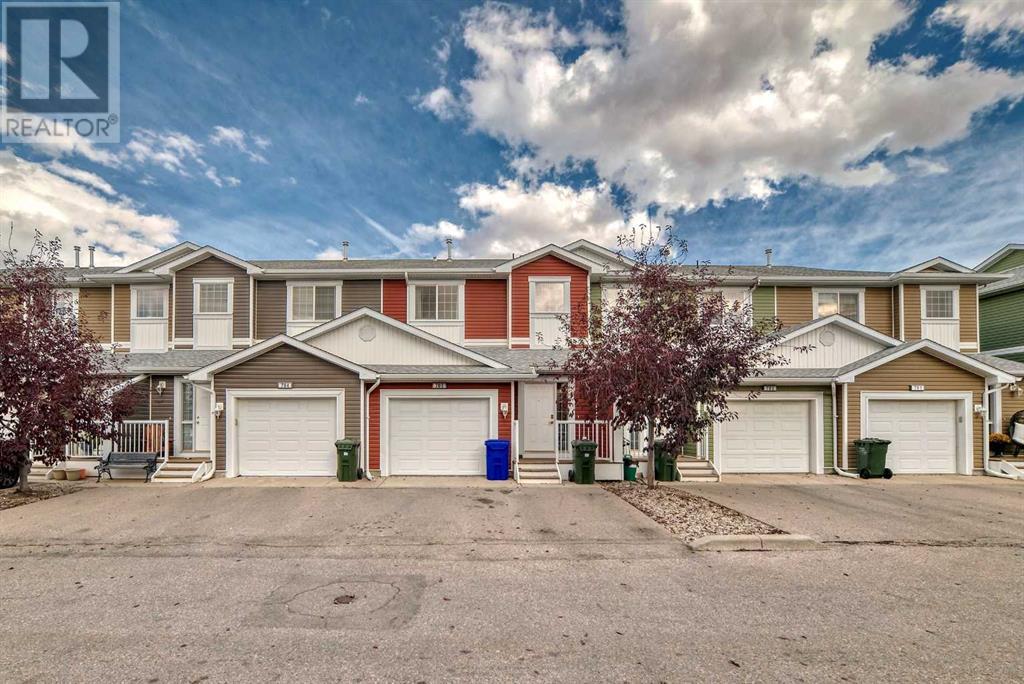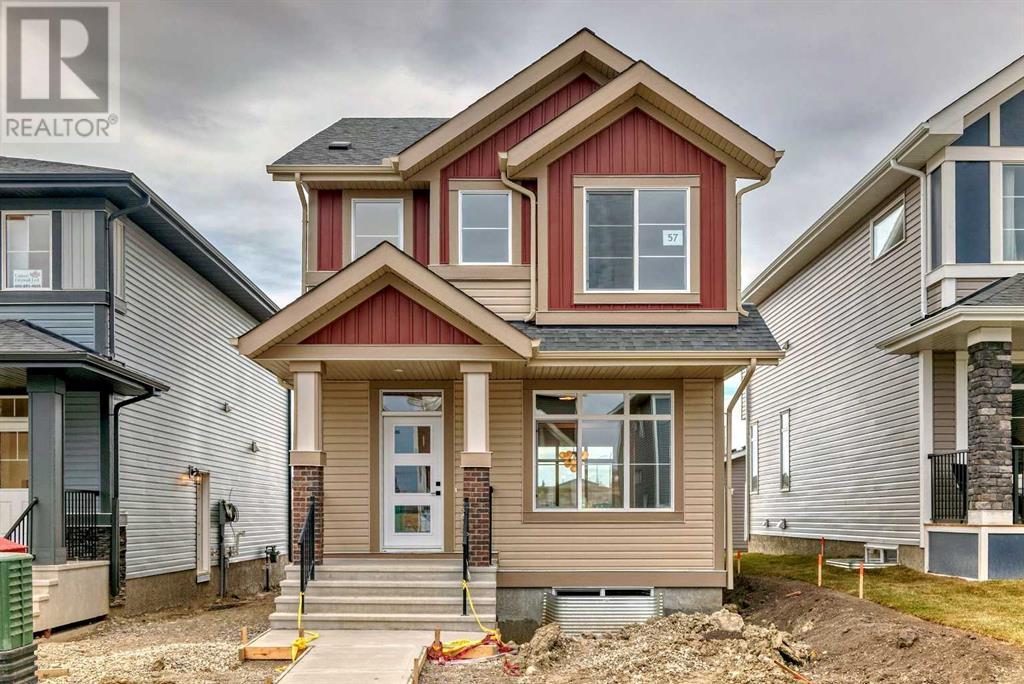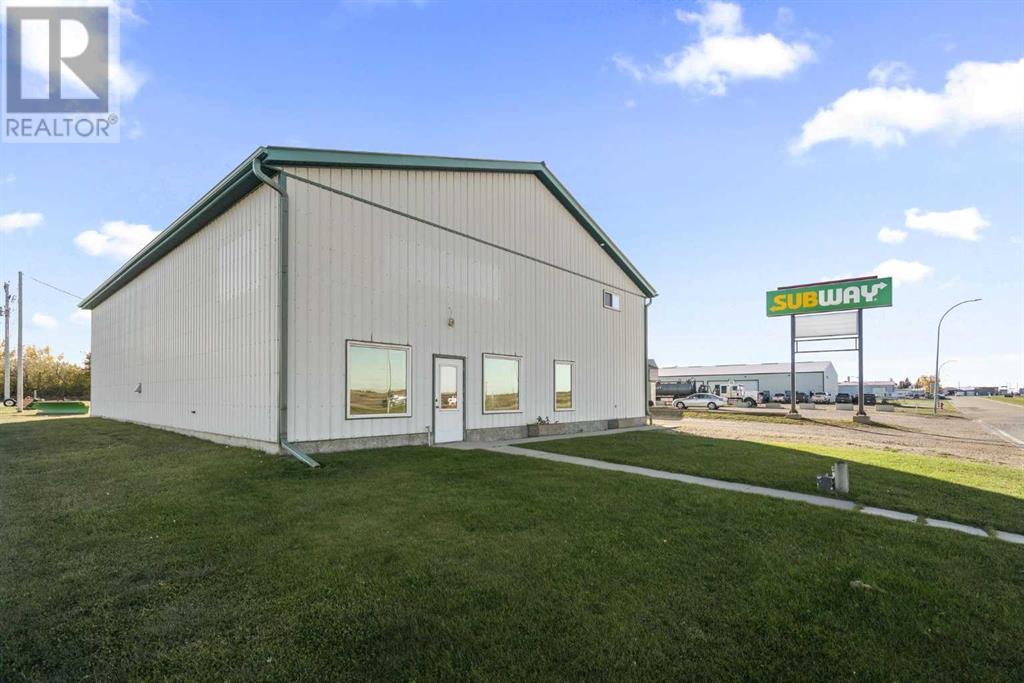703, 800 Yankee Valley Boulevard Se
Airdrie, Alberta
Fantastic location in this popular complex - conveniently located within walking distance to all amenities such as schools, shopping, restaurants, banks, and walking paths. Walking up to this well maintained home you will notice the single attached garage along with an extended parking pad to fit an additional two vehicles. Enter into the spacious foyer and down the hall to the open concept floor plan offering a large kitchen and eating area that opens up to the deck overlooking the green space. As well there is a living room and 2 piece bathroom to complete this level. Upstairs you will appreciate the newer carpet throughout this level which has 3 good sized bedrooms - and a full ensuite off the primary bedroom as well as another full bathroom. The basement has been professionally developed with a 3 piece bathroom, large bedroom and a kitchenette - perfect for extended family or older children that would like their own space. (id:50955)
RE/MAX Rocky View Real Estate
5208 51 Avenue
Ponoka, Alberta
Discover charm and convenience in this cozy, well-kept, "cute as a bug!" bungalow, nestled on a quiet street just moments from downtown. Step inside to find a comfortable two-bedroom character home, featuring a freshly painted interior, and refinished hardwood flooring that brings out warmth and style throughout. This home boasts original trim and doors, and has been well maintained. Recent upgrades include a new furnace (2020), hot water tank (2019), and PVC plumbing replacement in 2024. Shingles were replaced in 2016. The kitchen and living spaces are well-sized for easy living, while the dry basement offers the opportunity to personalize to suit your needs. A second bathroom could be completed with a toilet already installed. Outside, this property shines with its oversized, fully fenced lot. The property features beautiful, mature trees, including an apple tree in the front yard. A mature mountain ash tree enhances the serene ambiance of the backyard, creating a peaceful retreat. At the front, attractive bushes provide privacy, and there’s ample off-street parking available. A detached garage provides shelter for your vehicle or additional storage. This affordable property is an ideal find—whether you’re seeking an investment or looking for the perfect starter home. (id:50955)
RE/MAX Real Estate Central Alberta
51213 Rr222
Rural Strathcona County, Alberta
Welcome to your dream retreat! This stunning 2-story home, boasting 2900 square feet of elegant living space, is perfectly situated on 16 picturesque acres. Surrounded by a lush landscape of mature trees and sprawling pasture, this property offers a serene escape from the hustle and bustle of everyday life. Step inside to discover a meticulously maintained interior that showcases warmth and charm at every turn. The walk-out basement adds versatility, providing ample space for recreation, storage, or a home office. Outside, you'll find a large shop perfect for all your projects and hobbies, along with a small barn that could serve as a great space for animals or additional storage. The landscaping is exquisite, enhancing the natural beauty of the property. Whether you're looking for a peaceful retreat or a vibrant space for family gatherings, this home has it all. Dont miss out on the opportunity to own this exceptional property. (id:50955)
Now Real Estate Group
111, 4820 47 Avenue
Red Deer, Alberta
Cozy one bedroom apartment on the edge of downtown and next to Parkvale. This one bedroom, 1 bathroom unit has a large entry, living room and bedroom. Galley style kitchen and full bathroom. Live close to all the amenities downtown has to offer! All utilities are included in the condo fees. Laundry is on the same floor as the unit. There is a property manager on-site. This is a great opportunity. (id:50955)
Red Key Realty & Property Management
3906 41 Av
Bonnyville Town, Alberta
Growing Families Discover Your Perfect Space! This inviting bi-level home offers a warm & welcoming entrance. The main area features engineered hardwood floors, a vaulted ceiling, and a bright, spacious living room. The kitchen boasts abundant cabinetry, granite countertops, a large corner pantry and a built-in desk. Generous dining area opens through garden door to a back deck, perfect for entertaining. 5 bedrooms and 3 bathrooms including a primary suite with walk-in closet and 3-piece ensuite. Enjoy the convenience of main floor laundry! Fully finished basement offers a rec room with a gas fireplace and plenty of storage. Recent upgrades include paint and most appliances. Landscaped and fenced yard has mature trees, firepit, gate to the back alley and an attached double garage. Located in a family-friendly neighborhood close to schools, parks, playgrounds, picnic area and walking/biking trails. Sure To Impress! (id:50955)
RE/MAX Bonnyville Realty
5009 50 Av
Ardmore, Alberta
Welcome to your new home! This charming mobile, on its own lot, offers a warm and inviting atmosphere with its open living space and vaulted ceiling. The spacious living room features updated flooring and panelled feature wall. The kitchen boasts ample cabinet space, a pantry, and a dining area complete with a built-in china cabinet. Garden doors lead to a generous 10' x 20' deck, perfect for outdoor relaxation. 3 bedrooms and 2 bathrooms, including a roomy primary with a walk-in closet and a four-piece ensuite. The landscaped and fenced yard includes a 12' x 16' shed, gate to street, mature fruit trees, flower boxes, gravelled parking and plenty of room for a garden and play area. Situated in the Hamlet of Ardmore with easy access to the golf course, school and local stores. Only 15 mins away from Cold Lake and Bonnyville. It's the perfect place to start your next chapter! (id:50955)
RE/MAX Bonnyville Realty
57 Shale Avenue
Cochrane, Alberta
Quick Possession Home ** Open House at Greystone showhome - 498 River Ave, Cochrane - Nov. 16th 12-3pm, Nov. 17th 12-3pm ** Welcome to the Hudson, a charming laned home boasting 1630 square feet of carefully designed living space. This beautiful residence, brought to you by Rohit Homes, greets you with a double paved parking pad in the back for convenience and accessibility. Step into the heart of the home, where the spacious kitchen steals the spotlight with its floor-to-ceiling cupboards and sleek quartz countertops, providing ample storage and a stylish cooking environment. The open concept layout, adorned with large triple-pane windows, fills the home with natural light and creates a welcoming atmosphere. The Hudson features three bedrooms, 2.5 baths, and an upstairs laundry room for added convenience. The master suite is a luxurious retreat with a 5-piece ensuite bathroom, offering a perfect blend of comfort and elegance. Designed by a local interior designer, the home showcases a thoughtful and aesthetically pleasing interior, making every corner a delight to the eye. The Hudson is not just a home; it's a lifestyle. The inclusion of a side entrance adds flexibility and potential for customization, allowing you to tailor the space to your unique needs. Whether you're entertaining guests in the open living spaces or enjoying a quiet evening in the master suite, this home caters to a variety of lifestyles. With Rohit Homes' commitment to quality craftsmanship and attention to detail, the Hudson promises a blend of functionality and aesthetics, creating a haven you'll be proud to call home. Photos are representative from a previous build. (id:50955)
Exp Realty
5116 49 Avenue
Forestburg, Alberta
Great family home with numerous renovations, 1065 sqft. Bungalow, four bedrooms, one 4pc bathroom. New renovations include; high efficient furnace, hot water tank, RO system, 100 amp service panel, light fixtures, Complete four piece bathroom, some plumbing, paint, trim, boards, storm doors over the years shingles, flooring, overhead garage door, sidewalk. Main floor features large living room with separate dining room, nice bright kitchen, three bedrooms and four piece bath, partial finished basement includes another bedroom, family room with retro electric fireplace and space for office/computer, large laundry room with more than enough storage space. Outside you will find front and back decks to enjoy your morning coffee, single detached garage, storage shed and ample parking space, plenty of room to park your RV. This is an immaculate home and will show like new. All this on a beautiful tree lined street. (id:50955)
Royal LePage Rose Country Realty
256 Oakmere Place
Chestermere, Alberta
Charming Family Home in Chestermere: A Perfect Blend of Comfort and ConvenienceWelcome to this well-cared-for home in Chestermere! With 5 bedrooms and 3 and half baths, this home offers a harmonious balance of space, style, and practicality. Nestled in a friendly neighborhood, this property boasts a generously sized backyard, ideal for outdoor entertaining, gardening, or simply relaxing in your private retreat.The home's fluid concept layout seamlessly connects the living, dining, and kitchen areas, making it perfect for family gatherings and entertaining guests. A large flex room/office on the main floor. The kitchen features ample counter space, granite counters, and a convenient breakfast bar. Each of the bedrooms provide a cozy haven, with the master suite featuring an en-suite bathroom for added luxury and convenience.Step outside to discover the expansive backyard, complete with a well-maintained lawn and plenty of space for play and relaxation. It's an ideal setting for summer barbecues or enjoying peaceful evenings under the stars.The home has plenty of additional parking space with an RV concrete pad, a new roof and hotwater tank.Located just moments away from local amenities, including shopping, dining, and schools, this home also benefits from its proximity to the picturesque Chestermere Lake. Enjoy lakeside strolls, boating, and all the recreational activities the lake has to offer right at your doorstep.Don’t miss out on this wonderful opportunity to own a home that combines comfortable living with easy access to everything you need. Schedule a viewing today and make this Chestermere gem your own! (id:50955)
Greater Property Group
320 1st Avenue Nw
Diamond Valley, Alberta
Nestled right in the heart of Diamond Valley, this property is truly something special—a 1940s farmstead that was here long before the neighbourhood grew up around it. This bungalow, with its charming loft, offers 1,800 square feet of living space, including three bedrooms and a well-kept bathroom, all spread out over a generous 17,000-square-foot lot. This place is steeped in history and has been designed with a deep respect for nature. From the moment you step onto the property, you’re surrounded by lush edible gardens, thoughtfully planned water catchments, and flourishing fruit trees. The landscape buzzes with the activity of honeybees, and the vibrant colours of perennials and annuals—like currants, Saskatoon berries, raspberries, and cherries—make it feel like your very own farm-to-table paradise. What adds even more to this property’s charm is the large, fully operational workshop, perfect for woodworking or any other creative projects. There’s also a versatile studio space that’s currently set up for pottery, complete with its own heating and cooling system. But this studio can easily be transformed to fit your needs—it could be an inspiring art space, a man cave, a personal workshop, or anything else your heart desires. The hoop house is actively used to grow vegetables, ensuring you get a good harvest during the growing season. Plus, the original greenhouse, while no longer in use for growing, still serves a purpose as a handy storage space, adding a touch of nostalgia and practical utility. This isn’t just a house—it’s a living, breathing ecosystem, perfect for anyone who cherishes the land and is looking for a sustainable, self-sufficient lifestyle. It’s a chance to own a piece of history in Diamond Valley, where the past and the future blend seamlessly together. (id:50955)
Kic Realty
275 Sagewood Gardens Sw
Airdrie, Alberta
**MASSIVE PRICE ADJUSTMENT ON THIS BEAUTIFUL HOME** You have to see this Home to see how Beautiful it truly is! This GORGEOUS Home is Full of CHARM AND CHARACTER and has seen some EXTENSIVE RENOVATIONS valuing over $65,000. You will absolutely Fall in Love with this Home!! When you arrive, you will immediately notice the Beautiful Landscaping full of mature trees and shrubs, and the great Front Porch perfect to enjoy a cup of morning coffee. When you enter this Home, you are greeted by the comfortable and spacious Living Room that has a Large Front Window to enjoy the view. Coming into the NEWLY RENOVATED KITCHEN you will be impressed by the Abundance of Cabinetry that extends into the Dining area, the Oversized Island with Granite Countertop, Beautiful Backsplash tiling, Stainless Steel Appliances, Pot and Pan Drawers, Pantry, Potlights, and lovely Brushed Gold Fixtures and Hardware. The Dining area hosts a Large Table and has an amazing Window for Natural Light and views of the South facing yard. The Wooden Staircase with leads you to the Upper Level that has the Large Primary Bedroom with 4 pc Ensuite with refinished Cabinetry and Granite Countertop, and a Walk in Closet. The upper level also has Bedroom 2 which includes a Murphy Bed, Bedroom 3, the Full Bathroom with refinished Cabinetry and Granite Countertop, and the Laundry Room with a new Dryer. The Lower Level is NEWLY Renovated and features 9' Ceilings, a Large Recreation Room with a Fantastic Feature Wall with Custom Cabinetry, Electric Fireplace, and great Stone work with Mantle. There is plenty of Storage in the Utility Room, and even has a hidden area for an Office space / Playroom /or additional storage. This Beautiful Home has LAMINATE FLOORING THOUGHOUT - NO CARPETS except on stairwell, and is AIR CONDITIONED. The Fantastic SOUTH FACING Back Yard has a Large 2 tiered Deck with a Gazebo on the upper deck and the lower is very private making them a fantastic space to enjoy your Summer days. The Doubl e Detached Garage fits a Full Sized Truck, has an Upgraded Lift Master door opener system, a 16' wide door, and 9' ceilings. The yard landscaping includes a Maple Tree, Lilac, Mini Blue Spruce, Swedish Aspens, and a New Prairie Spire Ash tree. There is also RV Parking with a Concrete Pad great for the RV or additonial Vehicle. This Home is close to 3 Schools, Transportation, and Walking Paths. It is such a Spectacular Home and has been loved by the Original Owners! Please watch the video tour on MLS or Realtor.ca (id:50955)
RE/MAX Rocky View Real Estate
4205 51 A Street
Killam, Alberta
Introducing an opportunity to acquire a property in Killam that offers a well appointed shop, show room space, office, storage, and plenty of graveled yard space. The building is wood framed on a concrete foundation with maintenance free steel cladding on the walls and roof. New windows for the showroom are energy efficient and allow plenty of light into the space. The shop interior is fully finished, with in-floor heat, has a 17'-4" ceiling height, a 12'x14' overhead door, and 532 sq.ft. of mezzanine space. There is over 375 sq.ft. of freshly painted show room space, that could also be used for storage or additional offices. There is already a front office, upper office/board room, and a 12'-2 x 23'-5" main floor space off the shop that could be used for storage, a paint booth, or offices. This property is in an excellent location with full access and visibility to both Hi-ways 13 and 36. The building is ready for a new business or for personal use. (id:50955)
Coldwell Banker Battle River Realty












