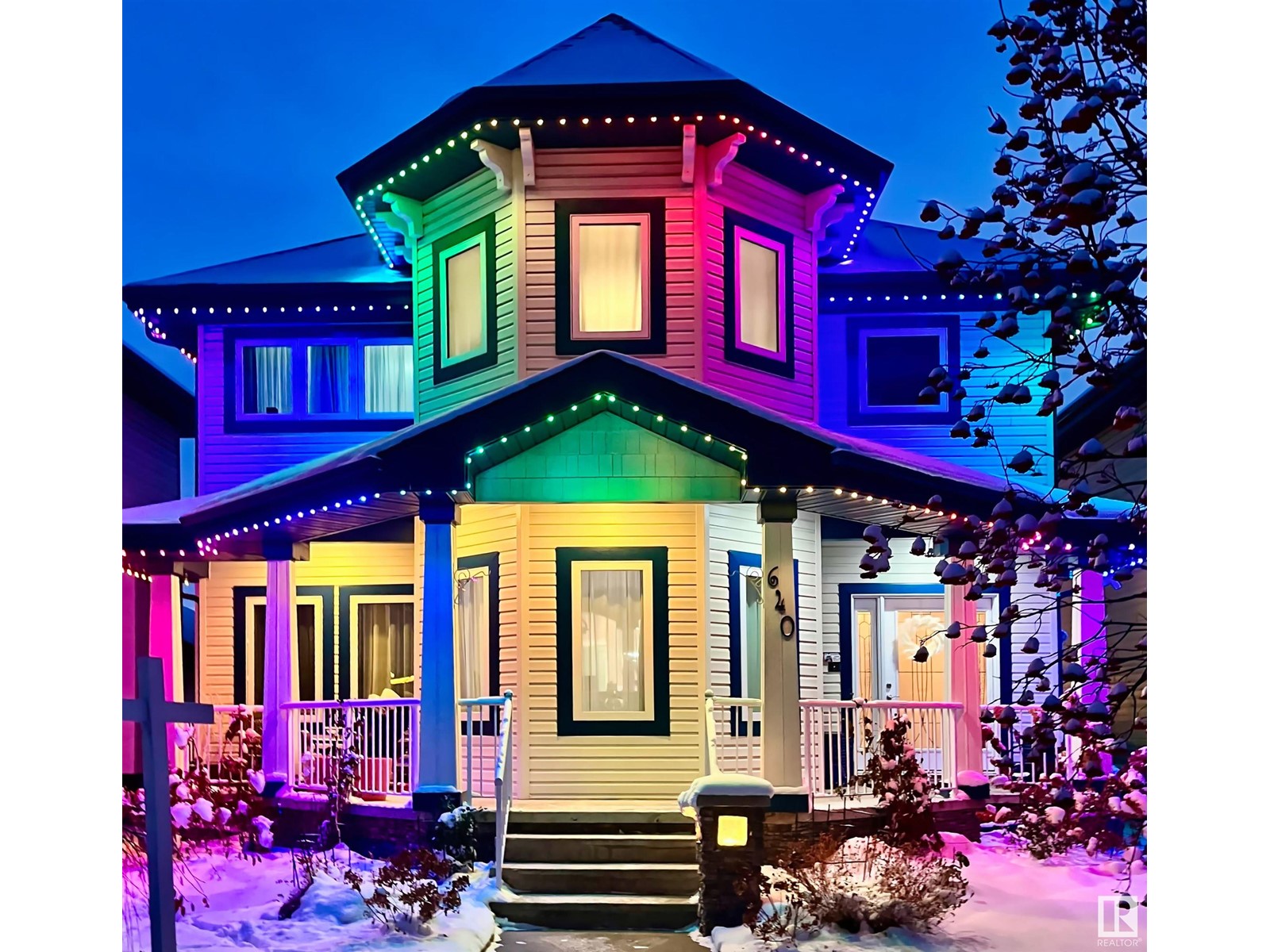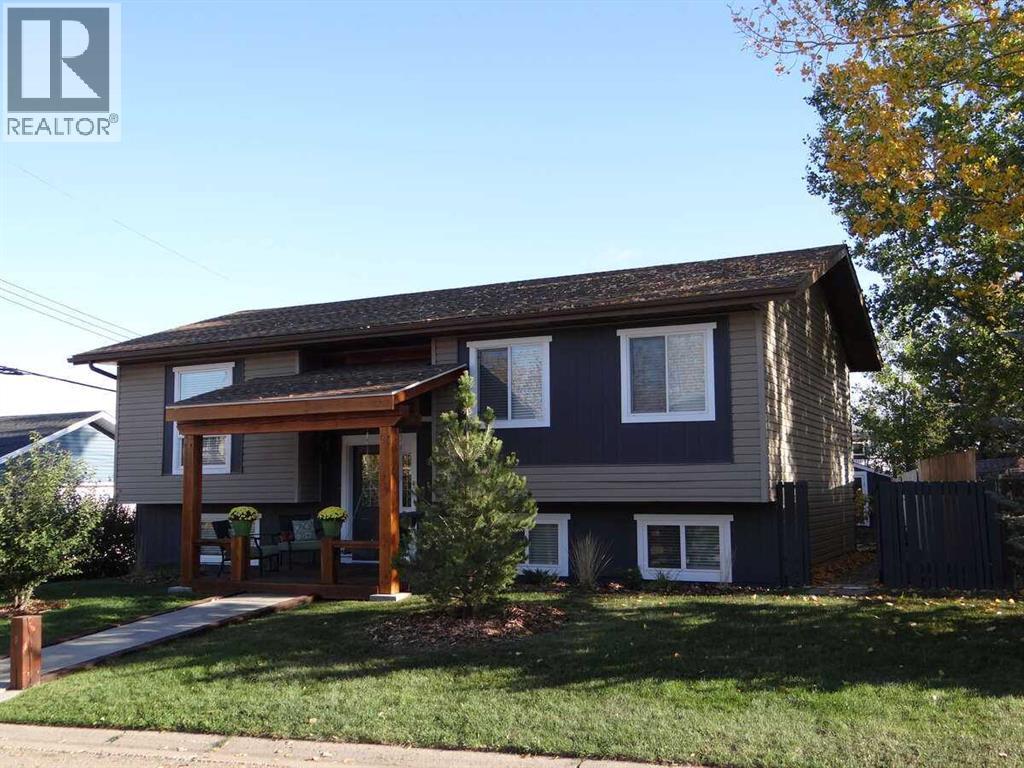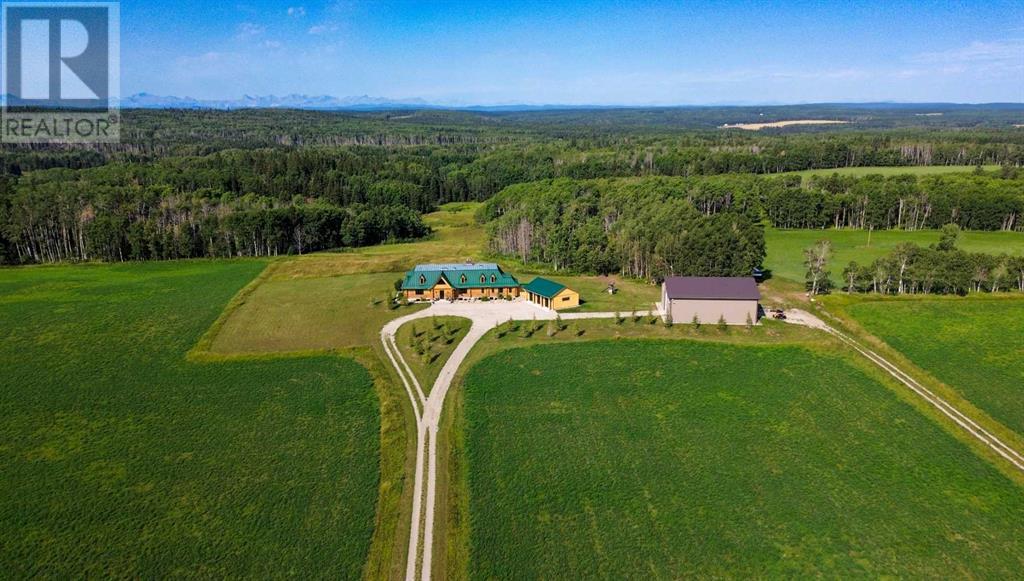22 Cottageclub Lane
Rural Rocky View County, Alberta
Why drive all the way to BC when you can secure your dream vacation home, complete with luxurious amenities, just 40 minutes west of Calgary? Welcome to the exclusive gated community of Cottage Club Ghost Lake, where you can enjoy private beach access, hammock structures dotting the shoreline, BBQ facilities, sand volleyball courts, an observatory, a private boat launch, and day-use docking for residents. The community recreation facility features an indoor pool, hot tub, fitness room, tennis courts, and even a library. Other delightful amenities include an enclosed outdoor patio with a BBQ, a wood-fired pizza oven, and a dining area overlooking the lake—ideal for memorable family dinners. If you love the outdoors, you're in for a treat—only 20 minutes away from Kananaskis, you’ll have access to over 4,000 km² of stunning mountains and foothills, perfect for year-round adventures like hiking, fishing, camping, snowshoeing, and skiing at Nakiska Ski Resort. Presenting a newly built luxury vacation cottage by Exquisite Homes, this 3-bedroom, 2.5-bathroom gem showcases exceptional craftsmanship and meticulous attention to detail across over 1,400 square feet of developed living space. The main level offers an inviting open-concept living room with a Montigo linear built-in gas fireplace, a chef's dream kitchen complete with quartz countertops, a gas range, a spacious island, and floor-to-ceiling cabinets paired with high-end stainless steel appliances. Completing this level is a convenient 2-piece powder room and stacked laundry. Outside, enjoy both front and back patios for serene relaxation. Upstairs, you’ll be greeted by elegant tall glass railings and an open-to-below concept that enhances the home’s sophistication. This level features two generous bedrooms and a beautifully appointed 4-piece bathroom. The fully finished basement is perfect for family gatherings, boasting a large recreation room that can double as a theater, a wet bar with a long quartz countertop island, an additional spacious bedroom, a utility room, and another 4-piece bathroom. Whether you’re seeking a retirement retreat or a vacation getaway, this home will surely impress. With breathtaking views of the Rocky Mountains and unparalleled luxury living, this cottage is the ideal sanctuary for all ages. Conveniently located near Cochrane, Calgary, Kananaskis, and Canmore, don’t miss your chance to make this Exquisite home your own! (id:50955)
RE/MAX Real Estate (Central)
10024 Twp 533
Rural Yellowhead, Alberta
Discover the Perfect Blend of Privacy & Potential With This Remarkable 146 Acre Farm Located Just Over an Hour From Edmonton. This Property Boasts a Rich Landscape With the Majority of it Covered in Mature Spruce & Poplar Offering Marketable Timber & Open Meadows-Great For Livestock or the Ultimate Nature Retreat. The Centerpiece of This Beautiful Property is an Attractive Log Home That Features a Bright Kitchen, an Inviting Dining Room, a Welcoming Living Room, 3 Spacious Bedrooms on the Main Floor, 2 Additional Partially Finished Bedrooms Downstairs, 2 Full Baths, a Designated Family Room to Design How You Would Like, a Large Entry & an Expansive Deck. For Those With a Passion For Farming or Equestrian Pursuits There is a Well Maintained Barn With Stalls, a Round Pen, Other Outbuildings & The Property is Fenced & Cross Fenced. The Double Car Garage, Complete With a Cement Floor & Power Offers Ample Storage & Workspace. Don't Miss Your Chance to Own a Slice of Paradise! *Yearly Revenue of $2300.00 (id:50955)
Century 21 Leading
640 Crimson Dr
Sherwood Park, Alberta
Welcome to this UPGRADED 2211Sqf 2 stry REAR ATTACHED DOUBLE GARAGE! STRIKING CURB APPEAL! East Facing WRAP AROUND COVERED FRONT VERANDA. Exterior adorned w/PERMENANT HOLIDAY LIGHTING. Home features 4 bdrm & 4 bathrooms,Cat5 cabling & wired audio systems, AC, HE furnace with an Aprilaire humidifier ensure year-round comfort, water tank-2022, ROOF 2023, TRIPLE PANE WINDOWS-2019. Newer Exterior doors. Primary includes a newer spa-like ensuite w/hot tub & cultured marble separate shower, 2 sinks. All 3bdrms up have WALKIN CLOSETS w/organizers. Kitchen boasts LARGE ISLAND, high-end SS appl, gas stove & GRANITE countertops throughout HOME. Livingrm incl gas FIREPLACE w/circulating fan. Basement offers a HUGE family room, 4TH bedroom, an office w/built-in desk. 3PCE bath w/infloor heat. Enjoy low-maintenance landscaping, COVERED BACKSIDE VERANDA, Quick curbing, buried gasline for BBQ, and fire pit on the patio. Back alley, REAR ATTACHED Double garage-heated & insulated-50A- 240v has direct access to home. (id:50955)
Maxwell Polaris
4260 Caribou Crescent
Wabasca, Alberta
With some some tender love and care this house has the potential to be the perfect home! Once you walk in the front door you are greeted with a warm country feel of a living room which opens up to the lovely kitchen. The master bedroom is massive followed with a equally large ensuite bathroom, down the hall you will find a den or office with a 4 pc bathroom right next to it. To the right there is another spacious bedroom with access to a 5 pc bathroom with a his and her sink, with another access to the other bedroom (id:50955)
Royal LePage Progressive Realty
41 Inglis Crescent
Sylvan Lake, Alberta
Great Location!!! END UNIT! Brand New, Stylish, modern 2 Storey Townhomes in the new area of Iron Gate. Ready for March 15 possession! Say Goodbye to the stress of older homes & get Alberta New Home Warranty plus additional builder warranty by winner of the 2024 Builder of year award, Asset Builders Corp. Step onto your 7'x7' front deck, into your spacious entry & you are greeted by a bright & spacious open layout on this main floor. Check out all the natural sunlight through these large energy efficient triple pane windows & you will love this amazing vinyl plank flooring throughout w/cushy carpet in the bedrooms upstairs. The kitchen is the heart of the home, with a large island w/extended Quartz countertops (perfect for your stools, kids homework sessions, or long chats while cooking), built in pantry area, & 4 appliances included. Dining room will fit your large tables & extra family members. The favorite space of all parents out there is this back entry w/half bath @ the back door that leads to your 10'6"x10' east facing back deck w/aluminum railing & sunny east facing backyard with south sun almost all day, with vinly fence on south property line between neighbors to gravel parking pad 20'x20' with 2 car parking off the paved back lane. Upstairs you will find the laundry room, 2 good sized bedrooms, a full main bath + a Primary bedroom that features a large walk in closet & full 4 piece ensuite. Extra bonus is the huge hallway closets that make the best use of space! Downstairs is open for your inspiration, planned for future bdrm, bath & family room w/plenty of natural light & extra storage. GST included w/rebate to builder. This new neighborhood is close to shopping, food & highway. Interior pictures are of a previous unit with similar colors & exact same layout. A single detached garage can be built on this property in the future. GST is included with rebate to builder (id:50955)
Rcr - Royal Carpet Realty Ltd.
126 Thomlison Avenue
Red Deer, Alberta
Welcome to the DREAM HAVEN you've been waiting for! This stunning newer 3-bedroom, two-story home effortlessly combines modern elegance with beauty and nature, all nestled near picturesque, paved walking trails and a serene pond. From the moment you step inside you'll be captivated by the seamless blend of contemporary design and cozy charm. The OPEN CONCEPT welcomes you with an abundance of natural light, flooding through large windows with west exposure!!! Walking distance to schools, restaurants, gyms, and much more. The kitchen features a large eat up island and black stainless appliances that truly compliment the beautiful room. Luxury vinyl plank flooring on the main floor, and neutral warm colors throughout. Upstairs features 3 good size bedrooms, a four-piece bath, and the Primary suite has a spa like 4-piece bath and walk in closet. The basement is undeveloped, floor plan for future development is available. There is a rough in for a bathroom, and an egress window for a future fourth bedroom. The incredible spacious yard is fully fenced and landscaped, with a garden shed and comfortably 2 car parking out back. This well-maintained home has been meticulously cared for, no pets and no smoking. (id:50955)
RE/MAX Real Estate Central Alberta
4101 49 St
Stony Plain, Alberta
Located in a high-traffic area, this 1,500 sq ft commercial space is available for lease in a sought-after location next to well-known franchises like Burger King, Shell, and more. Perfect for a variety of businesses, the space offers excellent visibility and easy access to major roads. With a vibrant surrounding area and a steady flow of foot and vehicle traffic, it provides a great opportunity for growth and exposure. (id:50955)
RE/MAX Real Estate
204 Baird Avenue
Cochrane, Alberta
WELCOME HOME TO THIS PIECE OF COCHRANES HISTORY. This is the James Quigley House which holds historical significance for Cochrane. Sit on the front porch and imagine the town as it turned into the 20th Century if you can. This home is loaded with ambience and personality you can see and feel as soon as you enter. A 'parlour' at the front of the house along with a huge family room at the back adjoining the kitchen and dining rooms. There are plenty of storage areas on this level along with a lovely 3pc bath and a great mud room in the corner from the back yard. The upper level features a large primary bedroom on one side of the central hallway with two more on the other side. The finished basment is fully developed and features a COLD ROOM all along one side with In-floor heat in the rest of the basement. A huge den or flex room , a large bedroom, recreation room plus laundry room, 4pc bath, storage and utility rooms completes this level. There is approximately 3150 Sq Ft of finished living space in the home on 3 levels. There is another entry to a huge deck off the family room to access the huge back and side yards. THIS IS A BEAUTIFUL HOME WITH A RICH HISTORY!! (id:50955)
RE/MAX West Real Estate
0 N/a Av
Camrose, Alberta
Authentic Japanese Restaurant Business Opportunity in the Heart of Camrose's Downtown Commercial District. This is a unique chance to run the only authentic Japanese restaurant in Camrose. You can take over the existing recipes and continue the current operation or introduce your unique menu. Located in a busy strip mall on the city's main road with a population of approximately 18,000, the restaurant enjoys excellent accessibility and visibility. It has a diverse and growing customer base, including regular patrons. The nearby University of Alberta Augustana Campus attracts a younger clientele, contributing to consistent revenue growth. There are no direct competitors in the city. The rent is affordable, and training can be provided if the new owner desires. (id:50955)
Initia Real Estate
250 8 Street Se
Three Hills, Alberta
For more information, please click Brochure button below. We welcome you to 'Rustic Elegance' in Three Hills, AB. A town with a quaint neighborhood feel, vibrant community and ample amenities. Just six blocks from Main Street, and along the nostalgic CP railway, this home is in a league of its own with its custom craftsmanship. As a near full remodel, this turn-key, one of a kind property, is a must see! Nestled in a quiet cul-de-sac in the SW end of town, boasting views of the western prairie sunsets, you will enjoy nearby bike/walking paths, playgrounds, tennis/pickle ball courts, and a lit hockey/roller rink. This noteworthy 4*- 5 bedroom (*Jack and Jill bedrooms can be one room), 2.5 bath, bi-level floor plan, features remarkable custom woodwork throughout. The large covered front porch greets you with massive Douglas fir beams and pillars that are carried with continuity right through the home. Inside, you'll find an open-concept living, dining, and kitchen area that hugs you with warmth. The kitchen is equipped with stainless appliances, brand new quartz countertops, two pantries, updated cabinets and many custom features. Each bedroom contains a beauty of its own with the custom design features and furnishings. This home has 2 master bedroom options, Jack and Jill bedrooms, and a lower fifth bedroom. The property includes a one car garage with workshop and storage space, fully fenced yard, and is beautifully landscaped with perennials, fruit trees, and garden boxes. Some of the updates include windows, asphalt shingles, flooring, cabinets, paint, gorgeous custom lighting features, custom woodwork throughout, landscaping, decks, new hot water heater, and so much more. There is not another home in town like it! Perfect start to your new year in! (id:50955)
Easy List Realty
29116 Range Road 50
Rural Mountain View County, Alberta
FULL QUARTER SECTION WHERE THE PRAIRIE MEETS THE MOUNTAINS || Discover a fully renovated jewel with spectacular mountain views just minutes South of Water Valley. Designed by renowned log home pioneer Allan Mackie this timeless gem offers space, luxury & enduring value. From the sweeping curved staircase to the floor to ceiling fireplace, this elegant home offers provides a show stopping first impression. The massive master bedroom has incredible views to the West with patio doors leading to the large deck that spans the rear of the home. An adjoining ensuite with large walk-in closet, heated tile floors, sprawling double vanity, soaking tub & steam shower offer you a serene spa experience as part of daily living in this special home. The well appointed kitchen is the heart of the home with a wood stove, massive island with prep sink, 6 burner gas range with griddle, double ovens & a fabulous mountain view that will take your breath away. Around the corner is a prepper’s dream pantry with a massive fridge/ freezer and great walk-in storage. The laundry room doubles as mom’s command post with loads of cabinetry & counter space and a workstation for keeping your family organized. The upper level is loaded with charm, featuring a great family room with wall mounted TV, a second master bedroom suite and 3 additional bedrooms which are served by a large main bathroom with separate water closet & bath/shower room so that all the kids can all get ready at the same time! A central library has open shelves & bench seating, perfect for games, homework or crafts. Below one of the gables you will discover a cozy nook, perfect for meditation or music. The lower level is luxuriously designed for both relaxation and entertainment. A stunning wine wall, featuring custom shelving mounted on back-lit wood slabs, offers an exquisite showcase for your collection. Adjacent, you'll find a fantastic gym complemented by a lounge area. This space is ideal for your morning exercise routine, unwinding with a cup of coffee, or staying informed with the morning news on two wall-mounted TVs. Complete with a wet bar and beverage fridge, it's a perfect retreat for indulgence and leisure. Continuing down the hallway, you'll find the most adorable guest space featuring a bunk room equipped with four beds. This clever and snug room is perfect to create cherished memories for the kids. Just a few steps away is an awesome theater for family movie nights or hosting friends to watch the big game. Completing the family area is a games room, ideal for hosting your projects or poker nights, while at the hallway's end awaits a fully self-contained mother-in-law suite, boasting its own full bathroom, kitchen, laundry area, bedroom and private entrance. Heated triple attached garage plus a 50'x60' ag building/shop with 3 offices, boardroom & full bathroom. With stunning scenery, abundant wildlife and aprox. 60 acres of productive crop, you can truly have it all with this special property. GST applicable (id:50955)
Cir Realty
#319 53126 Rge Road 70
Rural Parkland County, Alberta
Year-round getaway in the private, gated community of Trestle Creek Golf Resort. This 540 square foot modular home features central air conditioning, 10 foot vaulted ceiling and a fantastic open concept floor plan. Bright living room with large south-facing windows, gourmet kitchen with eat-up peninsula, 3-piece bathroom and a cozy primary bedroom with washer & dryer. Outside, the beautifully landscaped yard boasts an oversized composite deck, concrete path leading to the circular firepit area and a 10x12 electric golf car garage. Located within “The Tamaracks”, an age restricted 50+ zone of Trestle Creek. The resort’s amenities include an 18 hole championship golf course, a 9 hole par 3 course, waterpark, cable wakeboard park, beach, pickleball courts and 25 kms of walking trails. Located 45 minutes west of Edmonton with easy access to the Yellowhead Highway. (id:50955)
Royal LePage Noralta Real Estate












