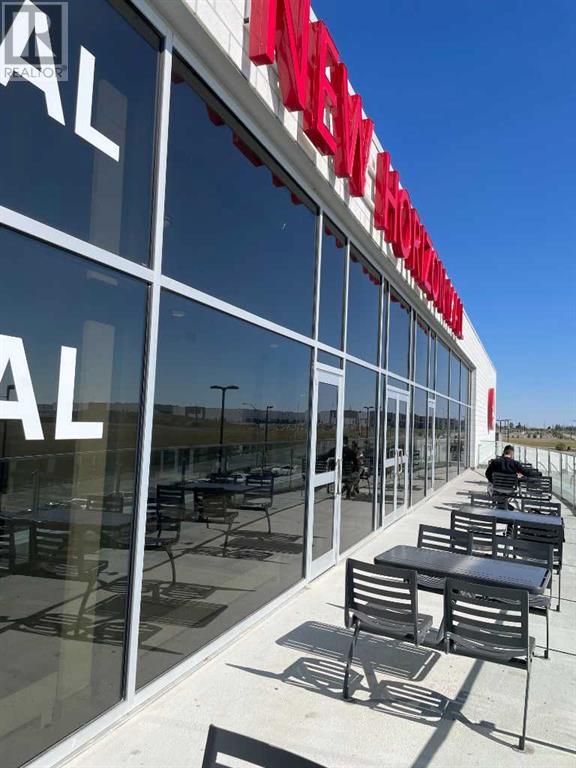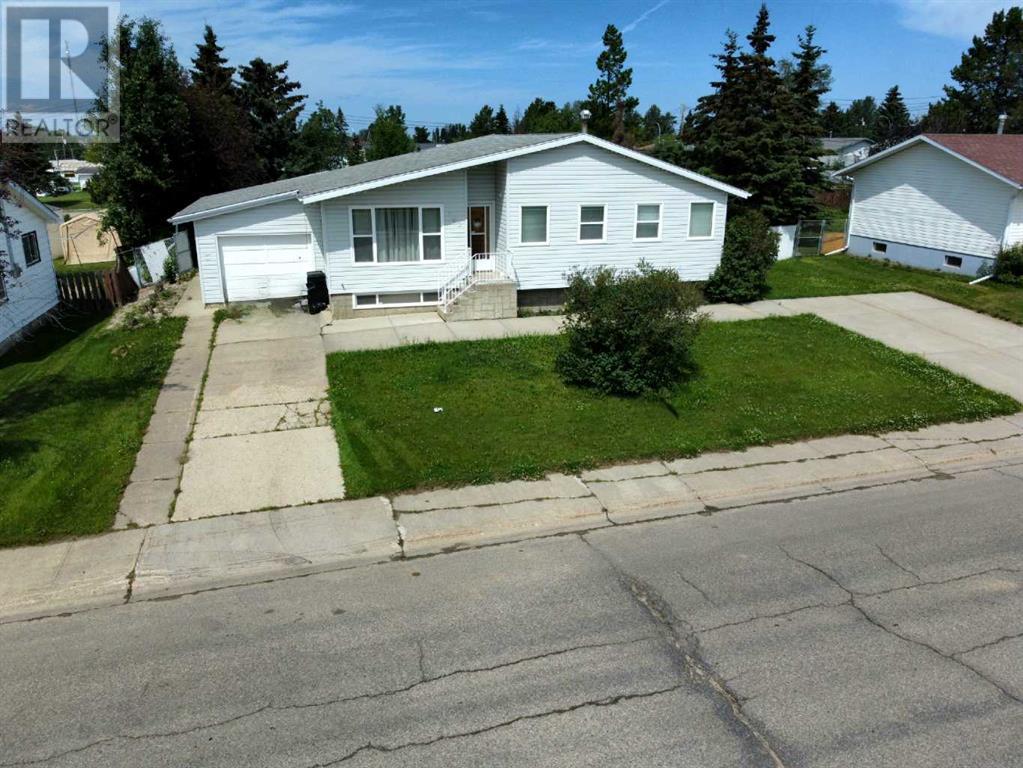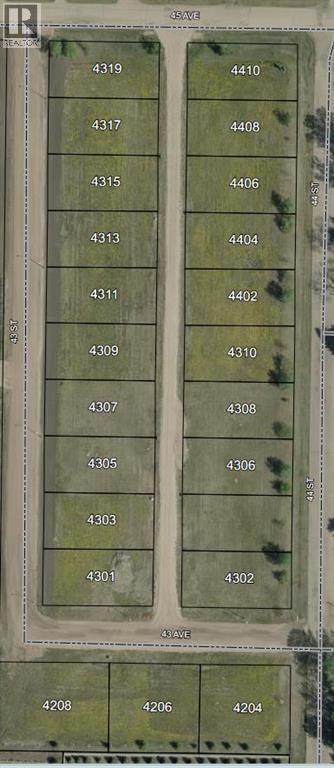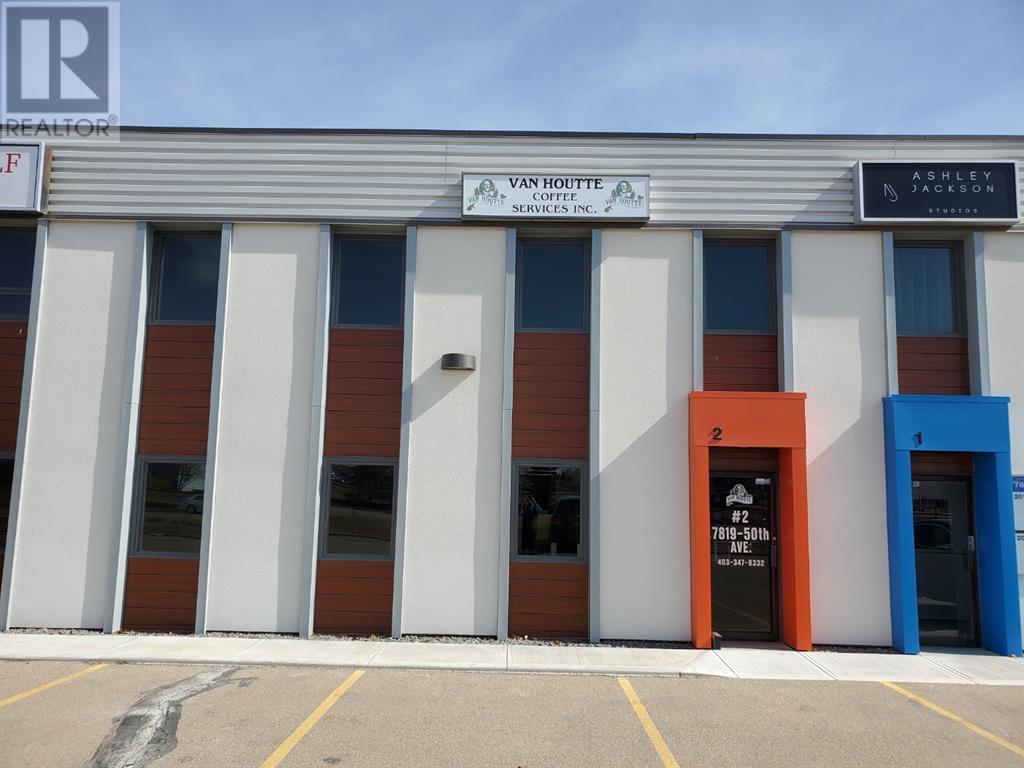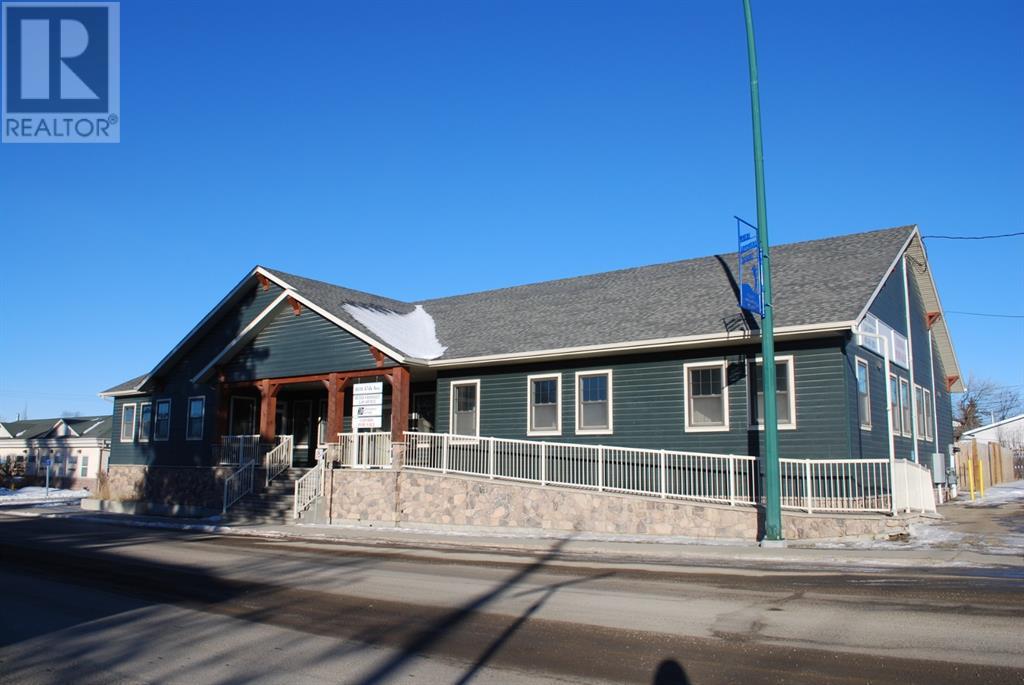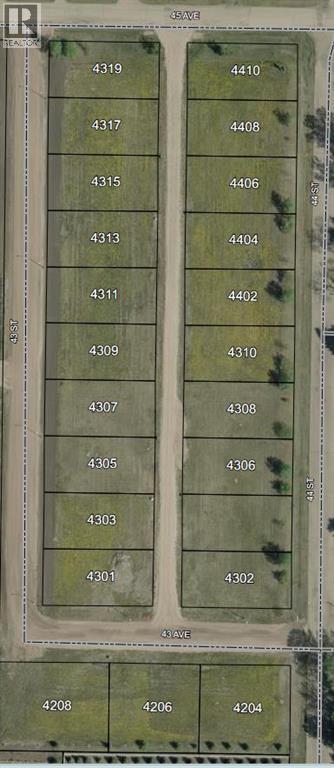3732 39 Street
Whitecourt, Alberta
THIS VACANT 5000 SQ FT COMMERCIAL BUILDING IS LOCATED IN THE WHITECOURT HILLTOP INDUSTRIAL PARK. THE SHOP IS EQUIPPED WITH 2 FULL DRIVE THROUGH BAYS , 100 FT DEEP WITH 16 FT OVERHEAD DOORS AND INCLUDES A NEW HOTSEY WASH UNIT. A MAIN FLOOR RECEPTION ,AREA & STAFF ROOM WITH ADDITIONAL MODERN OFFICE COMPLEX UPSTAIRS. POSSESSION IS NEGOTIABLE (id:50955)
RE/MAX Advantage (Whitecourt)
12, 414 41 Street
Edson, Alberta
This affordable apartment condo is located in the east end of Edson in a quiet area within a short walking distance to shopping, restaurants and the new hospital. It is aperfect home if you starting out, want to downsize or add as a revenue property to your portfolio. This home features 2 bedrooms, 1 bathroom, a good size living room witha patio door giving access to a balcony where you will enjoy the shade and privacy of the large trees in front while having a BBQ. Upgrades include fridge, stove, built-indishwasher, microwave/hood fan, laminate flooring, paint and granite top vanity in the bathroom. There is a separate dining area off the kitchen with a window providingnatural light and a view. A stacking washer/dryer adds your convenience of day to day living. There is also one assigned parking stall. Don't miss out on viewing this home! (id:50955)
Century 21 Twin Realty
4803 50 Street
Athabasca, Alberta
One of Athabasca's signature retail/office buildings on two corner lots with Highway 2 frontage. Offering an elevated customer experience, no expense was spared on the details of this development. 12 ft high ceilings throughout, plus additional vault in Unit A to the open second level. Unit A is just over 4700 sq ft on the main level with a 1400 sq ft mezzanine. Additional enclosed room with enhanced ventilation, currently used as a printing room. Mezzanine with kitchen is wide open to the main level, showcasing the custom built solid log staircase and railing. Both Units B and C are just under 1000 sq ft, fully open and customizable spaces, with self contained kitchen and bathroom. Prime location on main street, spacious side boardwalk. Low maintenance building has a metal roof and hardy board siding, with river rock trim. In-floor heat throughout. (id:50955)
3% Realty Progress
539, 260300 Writing Creek Crescent
Rural Rocky View County, Alberta
Unit 539 marked as P8, centrally located in a large Food Court on the second floor of New Horizon mall, just 5 minutes south of famous Cross Iron Mall, looks for a New Owner! Check out the site around! Behind the place is some private hall area with a beautiful wide balcony. It is so amazing to be there on a sunny warm day, especially with family and friends! Think, what can you build here? Superior restaurant with affordable prices and excellent service for casual dining or for the special occasions: weddings, birthday parties etc.) can bring more customers... Follow up your dream and have fun. Try to see the treasure under your feet. (id:50955)
Real Estate Professionals Inc.
Twp 225
Rural Wheatland County, Alberta
5 acres with Mountain Views! Dream of getting out of the city and enjoy the prairie sunrises and sunsets. Build you dream homestead or start your own business or small farm. Strathmore is a short drive to the North East and South Calgary is just 20 minutes to the West. Carseland has the essentials just 10 minutes away as well. All the amenities including a hospital, many schools, golfing, swimming, restaurants, shopping and more are an easy commute with less than 1/2 mile of gravel. No building commitment & no restrictions. Schedule your viewing and explore the endless possibilities awaiting you. Property is about 1/2 mile south of Hwy 22X. (id:50955)
RE/MAX Key
261184 Valley View Road
Rural Rocky View County, Alberta
Welcome to your picturesque family oasis! This charming bungalow offers a rare blend of tranquility, spaciousness, and thoughtful design on an expansive 18.72 acre property with mature landscaping and towering trees. Upon entry to the home, a spacious 4-season sunroom beckons, leading into the open-concept living, kitchen, and dining areas. The inviting step-down family room centres around a cozy wood-stove/fireplace, perfect for gatherings and relaxation. The main floor features the primary bedroom, two additional versatile bedrooms or office spaces, a 2-piece bath, and a well-appointed 4-piece bathroom. The lower level presents a versatile layout, including a generous recreation room with a bar, an additional bedroom, a den area, a second kitchen, a 3-piece bath, and a convenient laundry room with ample storage, including a cold room—ideal for multi-generational living or extended guests. Enjoy serene privacy and natural beauty from the covered sunroom, front porch, or spacious back deck. A substantial oversized 3-car garage provides abundant storage and workspace for hobbies and projects. Garden enthusiasts will appreciate the heated greenhouse with all gardening essentials, complemented by additional outbuildings including a quonset, barn, horse shelter, and garden sheds. A great acreage for horses or chickens/sheep/goats. Updates include a brand-new septic tank and pump installed in January 2023. Water is supplied by the cooperative water system. The property boasts a tree-lined driveway with a security gate, conveniently located off a paved dead-end road. Situated just 25 minutes from downtown Calgary and mere minutes from city limits, this home offers proximity to urban amenities like Creekside Shopping Center (10 minutes), Cross Iron Mills (10 minutes), and Airdrie (15 minutes). Potential for future subdivision into smaller parcels adds investment appeal (subdivision inquiries to be made by the buyer with Rocky View County). (id:50955)
Cir Realty
813 10 Street
Fox Creek, Alberta
**Stunning Two-Level Home with High-End Finishes**Welcome to this exquisite two-level home, offering the perfect blend of luxury, comfort, and modern convenience. This beautiful residence features an attached double car garage and a two-car driveway, providing ample parking and storage.The open-concept design is highlighted by high-end finishes and laminate flooring throughout the kitchen, living room, and dining room. The tile entryway adds a touch of elegance as you step inside. The kitchen is a chef’s delight with stainless steel appliances, plenty of cupboards, a large pantry closet, and an island with a breakfast bar. A built-in microwave above the stove adds to the convenience.Located on the main level, the large primary bedroom boasts a spa-like ensuite bathroom complete with a soaker tub and a walk-in closet, creating a private retreat. Two spacious bedrooms upstairs share a 4-piece bathroom, offering comfort and privacy for family members or guests. A convenient half bath is located on the main level, and the home is plumbed for a fourth bathroom in the unfinished basement, allowing for future expansion.Enjoy the well-manicured yard and the partially covered deck, perfect for relaxing and entertaining outdoors. The unfinished basement offers potential for customization and additional living space. Equipped with a high-efficiency furnace and a 50-gallon hot water tank, this home ensures comfort and energy savings. The 100-amp breaker system provides reliable electrical service.Experience the ultimate in modern living with this stunning home. Its thoughtful design, luxurious finishes, and convenient features make it the perfect place to call home. Don’t miss your chance to make this dream home yours! (id:50955)
Exit Realty Results
3732 39 Street
Whitecourt, Alberta
THIS VACANT 5000 SQ FT COMMERCIAL BUILDING IS LOCATED IN THE WHITECOURT HILLTOP INDUSTRIAL PARK. THE SHOP IS EQUIPPED WITH 2 FULL DRIVE THROUGH BAYS , 100 FT DEEP WITH 16 FT OVERHEAD DOORS AND INCLUDES A HOTSEY WASH UNIT . A MAIN FLOOR RECEPTION ,AREA & STAFF ROOM WITH ADDITIONAL MODERN OFFICE COMPLEX UPSTAIRS. POSSESSION IS NEGOTIABLE (id:50955)
RE/MAX Advantage (Whitecourt)
300 Hammond Drive
Fox Creek, Alberta
Beautifully renovated bungalow in a fantastic location! This home boasts a newly renovated 4-piece main bath, 3 bedrooms on the main floor, open living room and dining room with partial open kitchen, and an accent wall in the dining room. The kitchen features newer appliances, butcher block countertops, and a deep farmhouse style sink.The primary bedroom is generously sized, and each room has large closets with organizers. All windows throughout the home have been upgraded to newer models.In the basement, you’ll find a huge rec room, a 4th large bedroom with a renovated 3-piece ensuite, and a gigantic laundry/utility/storage room. There’s even a little open office area that could function as a basement bar! The home also comes equipped with central vac, and the electrical wiring has been upgraded to current standards.All renovations have been completed within the last 2-3 years, so everything is fresh and up-to-date. The garage even has a loft for extra storage space. The backyard is a great size and is fully fenced, with an 8 ft x 10 ft shed and a huge firepit for outdoor entertaining.With 2 driveways, including an RV gate on the second driveway leading to the backyard, parking is never an issue. The home is conveniently located just 2 blocks from a splash park and 2 blocks from a recreation center. Don’t miss out on this incredible opportunity to own a move-in ready home. (id:50955)
Exit Realty Results
4309 43 Street
Castor, Alberta
Bare land in the new subdivision on the south part of Castor, 15 lots listed by Sutton Landmark Realty, all are approximately 65x128 ft. Negotiable time line to build. (id:50955)
Sutton Landmark Realty
1-5, 412 Beaver Street
Banff, Alberta
Are you ready to invest in the heart of one of Canada's most iconic and sought-after destinations? This is your golden opportunity to own a prime revenue-building in downtown Banff, where the stunning Rockies meet vibrant culture. With 4 units above grade this property has exceptional rental potential for the savvy investor. Welcome to your next venture, where the mountains and your portfolio rise together. Each unit includes large storage units. A new washer/dryer (coin) is located in the basement common area. Updates in the past 12 years include, bath in Unit 2 (2017), bath in Unit 3 (2019), renovation in Unit 5 (2020) and washer/dryer (2021), outdoor paint (2012) and boiler/hot water replacement (2014). (id:50955)
RE/MAX Cascade Realty
104 3 Avenue Se
High River, Alberta
Welcome to Heritage Village!! Approx. 3900sqft of prime commercial space, in a well established and well tenanted strip mall. This space was previously a well established restaurant space, for the last 30yrs and would be a perfect spot for a restaurant again. Many things are already in place for just that. There is roughly 3200sqft for the restaurant and an additional separate bay of 728sqft that could be used for storage ect... Or the 728sqft can be leased out separately as its own bay for retail or office space. (Please see pictures) There are already 5 well established tenants in this mall - Liquor Store, Tanning Salon/beauty Bar, Gourmet Cookie Shop, Vape Store, and an Insurance Company. There is plenty of parking with 22 stalls. In the restaurant space there is currently 4 - 4 person booths, 1 - 8+ person booth, Tables and bench combos to seat 34 people, 3 - 8 person booths(can service around 82 people), two washrooms, a kitchen pass through, make up unit, dishwasher, bar space, pizza oven, plenty room for walk in coolers, and office space. Base rent is $12.00sqft and $3.50 for operating costs. All utilities are the responsibility of the tenants. (id:50955)
Century 21 Foothills Real Estate
2, 4616 47 Avenue
Rocky Mountain House, Alberta
Don't miss this exceptional opportunity to own your own office space within this 3 unit condo style office building. Located on a major road linking the highway and the downtown core, this property has visual corporate appeal as well as good access for your business. Complete with wheelchair accessibility, separately metered power, gas and telephone. This unit offers a central reception area 2 private offices, a semi private office, private conference room, kitchenette, bathroom, storage room and a full basement . The floor plan has an ease of flow, tasteful color pallet and a feel of corporate flare. The basement level is ready for your own plans depending on the development that you require for your business model. (id:50955)
Royal LePage Tamarack Trail Realty
Lot 5 654036 Range Road 222
Rural Athabasca County, Alberta
BRAND NEW CONSTRUCTION, COMPLETELY CUSTOMIZABLE TO FIT YOUR NEEDS. This floor plan has 1240 sq ft of living space with an open layout and vaulted ceiling. Kitchen features a large island and MODERN MUST HAVE butler's pantry. Primary bedroom with walk-in closet and double vanity in the ensuite. Covered deck off the front, and open deck off the back for full sunshine. All the necessities are there. Current plan will have vinyl plank floors with carpet in the bedrooms and stairs. R1 routered cabinets, arborite counter tops. Customize your finishings and colors. Want to change the layout, or add a garage? No problem. You can even build this home on a different lot if you prefer. Estimated move-in date within 6 months of final approval. Services will include TOWN WATER. This subdivision is designed to live harmoniously with nature, majority of it remains heavily treed to provide a private country experience. To truly appreciate this beautiful and quiet subdivision, be sure to experience the trail system that borders the valley. The lookout platform is a great place to take in the amazing views of the valley. And if you're lucky... you might even see some bison grazing the pasture below. Subdivision is partially fenced. (id:50955)
3% Realty Progress
2791 Stump Hollow Street
Wabasca, Alberta
Discover 2.43 acres of pristine, well-treed land in Wabasca. This private lot is one of the last undeveloped gems in the area, offering tranquility and seclusion. Enjoy being close to the lake, making it perfect for nature lovers and outdoor enthusiasts. Eli Cardinal park with a boat launch and public use area is just around the corner. The property is serviced with power, natural gas, and a sewage holding tank. Municipal water and sewer services to the property line. (id:50955)
Royal LePage County Realty
2, 7819 50 Avenue
Red Deer, Alberta
Gaetz Avenue high traffic exposure. Multi Tenant building, Flex space- front area for offices and display back area for warehouse and storage. Portion of warehouse area could accommodate additional showroom space. Current front area is two offices, west facing windows reception and display area, one washroom and small storage room, ( approx. 900 SF) t bar grid and ceiling tiles 2 x 4 recessed lighting. Area under mezzanine is also enclosed – open area could be used for additional display or assembly areas. Warehouse -t5 lighting, two overhead forced air heaters 12 x 14 foot high overhead door, floor compartment sump. warehouse area was repainted Open mezzanine for additional storage, One washroom. Paved back yard area. Tenant has own electrical and gas meters, water and sewer in common area expenses. Shaw Cable recently brought service to the building; now available as an option for Tenants. Signage - permitted on building subject to landlord approval and city permits Back lit sign can permitted. Surface parking in front 66 stalls in total with some dedicated and some common. Op Costs for 2024 estimated at $3.50 per square foot. This space can be combined with the adjacent Bay 3 ( connected by service doors in warehouse) (id:50955)
Century 21 Maximum
5005 54 Street
Killam, Alberta
Welcome to this charming home in Killam - a thriving community on Highway 13 with many services and amenities including a K-9 School, Grocery Store, Drug Store, Multiple dining options, hair salons, campground, indoor pool, and more! Pulling up to this home you are greeted with lots of curb appeal! The main floor of this home has an open floor plan with the eat-in updated kitchen and living room open to one another. You will love the arched doorways in the home, giving that little extra character! There are 3 bedrooms on the main floor, with the primary bedroom having a walk-in closet! The main floor bathroom has a jet tub - perfect for relaxing! The basement is mostly unfinished, there are 2 sump pumps, rough-in plumbing for another bathroom, and the laundry area. Finishing off this space would give you extra living space and possible bedrooms. Outside you will love the huge double lot that this house sits on. There is a detached single-car garage - which could be used for a small car or a workshop. Enjoy summer evenings on the back deck which is almost 300 square feet! Updates in recent years include a new kitchen, flooring throughout the main floor, an updated bathroom, light fixtures, and more! (id:50955)
Coldwell Banker Battle River Realty
57 Lazaro Close
Red Deer, Alberta
Step into the epitome of luxury with this extraordinary five bedroom, four bathroom award winning home located in beautiful Laredo. Meticulously designed and impeccably maintained, this home offers a lifestyle of unparalleled elegance and sophistication. Step into a world of grandeur with a grand foyer, soaring ceilings, expansive windows, and exquisite architectural details that redefine luxury living. A chef's dream awaits with a state-of-the-art kitchen equipped with top-of-the-line appliances, custom cabinetry (including all brand new custom cabinetry in butlers pantry and garage) and a large island for culinary creativity. Bask in natural light and scenic views from your elegant enclosed 3-season sunroom, an inviting space designed to be enjoyed from spring through fall, heated by gas fireplace and radiant heat. Whether savoring morning coffee or hosting afternoon gatherings, this sunroom provides a serene retreat. Expansive and serene, the master bedroom offers a retreat within your home, perfect for relaxation and unwinding after a long day. Enjoy the privacy and comfort of a beautifully appointed ensuite bathroom featuring double vanity, soaking tub, and double custom shower. Step into the walk-in closet of your dreams, meticulously designed to accommodate everything you need. Beyond traditional luxury, this home features a unique "super floor" design with a stunning catwalk, offering a lifestyle of sophistication and elegance and hosts two additional bedrooms, a full bath and a den. Experience the thrill of cinematic entertainment in your private home theatre, outfitted with premium audio-visual technology for movie nights like no other. The bar area seamlessly transitions into a versatile entertainment zone, ideal for a game room setup with pool tables, dart boards, or other gaming options, ensuring endless hours of fun and relaxation. Enjoy the excitement of multiple entertainment options with four strategically placed TV screens, allowing you to watch multiple games, movies, or shows simultaneously. Ideal for sports enthusiasts and movie buffs alike! Host unforgettable gatherings while enjoying the fresh air and beautiful surroundings, relax by the tranquil ponds, where the soothing sounds of water create a peaceful ambiance perfect for unwinding after a long day. Embrace luxury living with this exceptional property offering extensive landscaping with integrated landscape lighting, retaining walls, ponds, and entertain in style with a fully equipped custom outdoor kitchen featuring a built-in grill, sink, and ample counter space. Additions not to be missed ~ hobby room in basement with built in shelving ~ A/C ~ professional built retaining wall at front of home ~ Motorized awnings for upper, lower deck as well as outdoor kitchen ~ Lutron Home Automation system - lights, blinds, water sensors and main water shut off ~ LED Roofline lighting ~ Upgraded rubber rock surfaces ~ RO drinking station ~ This property shows 10/10 in all aspects. (id:50955)
Royal LePage Network Realty Corp.
415008 Range Road 82
M.d. Of, Alberta
This beautiful 192-acre hobby farm with TWO HOMES is available for sale on the outskirts of Amisk, Alberta, offering a serene and rural lifestyle. This property is situated right next to the quiet village of Amisk that is known for its tranquil atmosphere, making it an ideal location for those looking to escape the hustle and bustle of city life. The primary home is a modern 2007 bungalow with a fully finished 32X32 detached garage. The second home is an older character home and is currently occupied. Property is fully fenced with new four wire fence. Amisk provides easy walking access to the nearby school, store etc.For those interested in a hobby farm lifestyle, this property and the overall market in Amisk offer great opportunities for a peaceful and self-sustained living environment. (id:50955)
Cir Realty
3, 4616 47 Avenue
Rocky Mountain House, Alberta
Don't miss this exceptional opportunity to own your own office space within this 3 unit condo style office building. Located on a major road linking the highway and the downtown core, this property has visual corporate appeal as well as good access for your business. Complete with wheelchair accessibility, separately metered power, gas and telephone. This unit offers a central reception area 2 private offices, a semi private office, private conference room, kitchenette, bathroom, storage room and a full basement . The floor plan has an ease of flow, tasteful color pallet and a feel of corporate flare. The basement level is ready for your own plans depending on the development that you require for your business model. (id:50955)
Royal LePage Tamarack Trail Realty
42245 Hwy 855
Rural Flagstaff County, Alberta
Gorgeous treed acreage with 4.72 acres, located just off HWY 855. This property has been fully renovated upstairs and downstairs in the last 5 years. Large front entry with an open concept kitchen, dining and living room. There are 3 bedrooms down the hall and a 4pc bathroom. There is separate entry in the front to basement suite, shared laundry and 3pc bathroom. The downstairs suite has 2 large bedrooms, open concept kitchen, dining and living room. There is also plenty of storage downstairs. There is a 24x25 attached heated double garage and a detached 30x20 heated shop that was built in 2023. Landscaped with a large variety of trees from towering Aspen to Oak, Poplar, Birch along with apple and cherry trees, raspberries, and a wonderful huge garden. The backyard is fenced for the kids or pets to run around. Out front there is another fenced area with a shelter, perfect for horses. With all the trees the wind seldom can be felt making the sitting on your deck enjoyable. Enjoy your coffee on the covered back patio while the kids play. (id:50955)
Coldwell Banker Ontrack Realty
205,207,209 Getty Street
Heisler, Alberta
Located in the peaceful community of Heisler, you'll find this exceptional full service and fully leased commercial space on 3 lots!!!! The shop is approximately 38'x120' in total and features concrete floors with drains, ceiling fans and radiant heat, a 16'wide x 14' tall overhead door and an upper mezzanine space perfect for extra storage or entertaining as there is a wet bar area. Below the mezzanine space is a separate office area and another office/living area complete with a 4 piece washroom, kitchen, laundry/utility area and three extra rooms that makes up approximately 1200 sq ft. This property is perfect for a hobby enthusiast, storage, mechanical, wood working and so much more and is conveniently located within 40 min to Camrose and 20-30 minuutes from Forestburg or Killam. (id:50955)
Coldwell Banker Battle River Realty
54051 Township Road 351a
Rural Clearwater County, Alberta
It's Not too big. It's Not too small. It's just right! And you don't need golden locks or 3 bears to say these words. Although you may see a bear or two, some grazing & sleeping moose, lots of deer, tons of birds including heron, loons & other water fowl. This is NATURE AT IT’S BEST! Whether you’re looking for a weekend getaway type of property, or your forever home, this has it all. A beautiful & unique cabin style LOG HOME with plenty of room for everyone. Rooms that can easily be converted to suit your needs. The rustic charm will steal your heart. The Peace & Tranquility will keep you here. This unique property will allow you 1/4 ownership of the full 161 acres with 3 other families, but gives you FULL USE of the FULL 161 ACRES! There is the possibility of buying the other 3 families out & owning the full quarter with an additional house & cabin. Even if you choose NOT to buy them out, you will have registered rights to enjoy the entire property! There are 2 immediate lakes off the back of this home, with access to an additional 3rd lake. There is the possibility of turning this property into an off-grid home. Heating is propane, with 2 wood stoves for additional cost saving sources of heat! Perfect home for year-round gatherings, whether it’s inside for large Christmas dinners, or outside in the sunroom & lower deck, facing the lake & enjoying a mug or glass of your favorite beverage. Trails throughout for quadding, snowmobiling, hiking. Whatever your hearts desire. Did I mention the Quad Garage that measures 56’3” x 28’5”! Wow! The first half is great for year-round parking of your everyday vehicles. It’s finished including insulated, drywalled, radiant heat and an 8’ door. A Great Workshop as well! The second half is unfinished but great covered storage for your RV, tractor, quads, snow mobiles or side by side AND 2 x 12' Doors!. There are 2 additional detached single garages that are great for storage (Garage #1 - 24’9” x 12’8” and Garage #2 - 24’9” x 10’). A greenhouse for you to harvest vegetables AND a shed with 220 wiring for an additional workshop! An hours commute to Red Deer or approximately 1 ½ hours to Calgary. Feel free to take the virtual tour of the home in James River Bridge! “Home Is Where Your Story Begins!” (id:50955)
Cir Realty
4317 43 Street
Castor, Alberta
Bare land in the new subdivision on the south part of Castor, 15 lots listed by Sutton Landmark Realty, all are approximately 65x128 ft. Negotiable time line to build. (id:50955)
Sutton Landmark Realty




