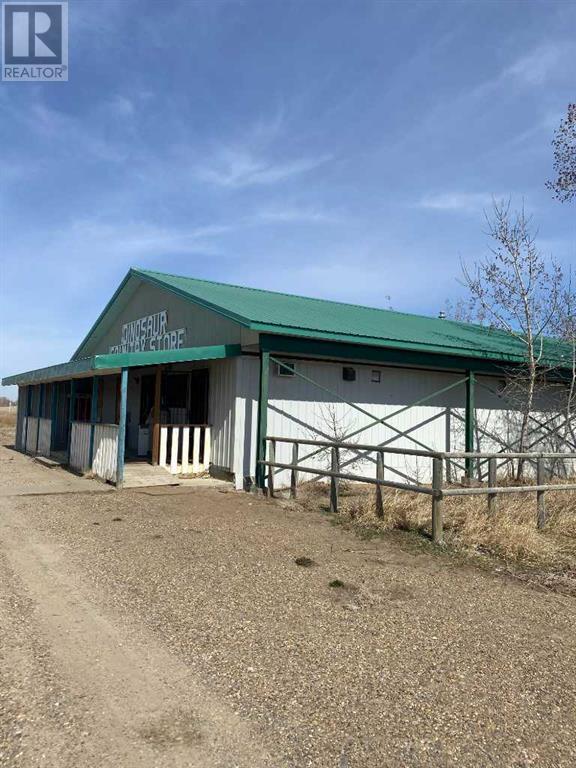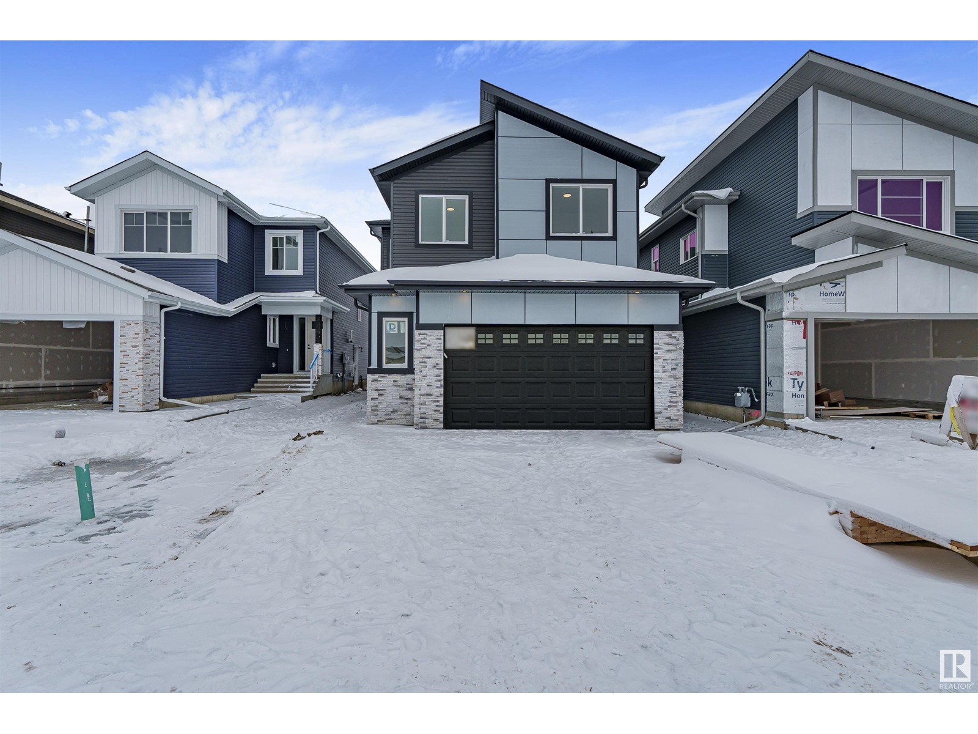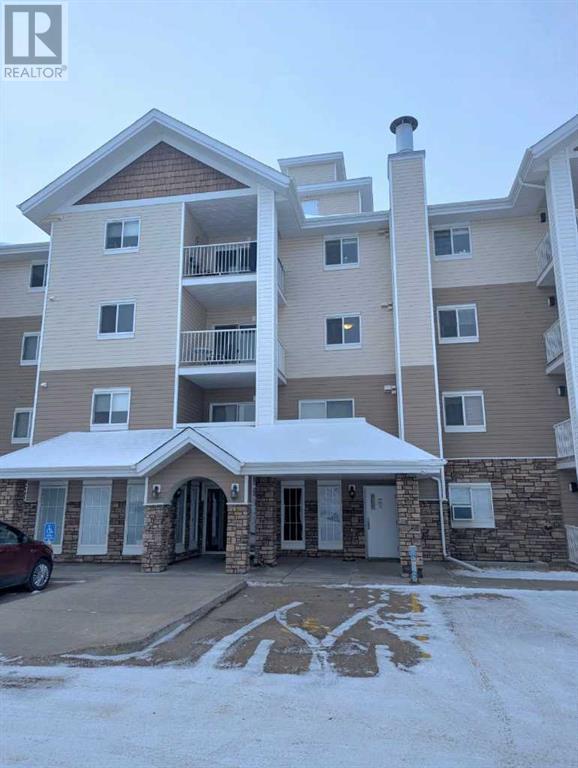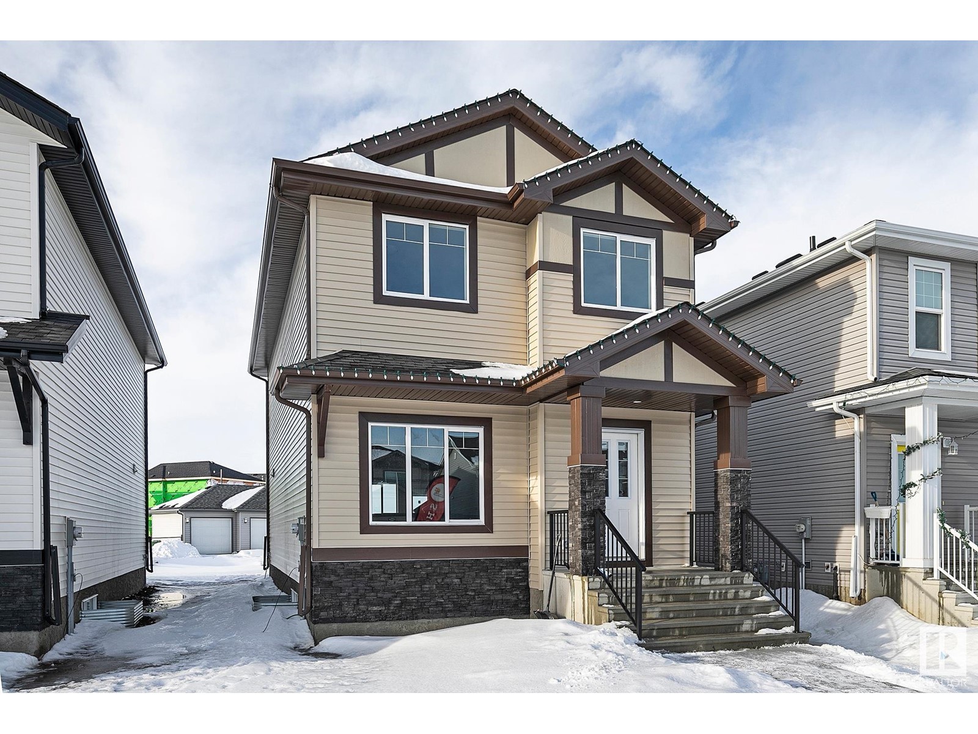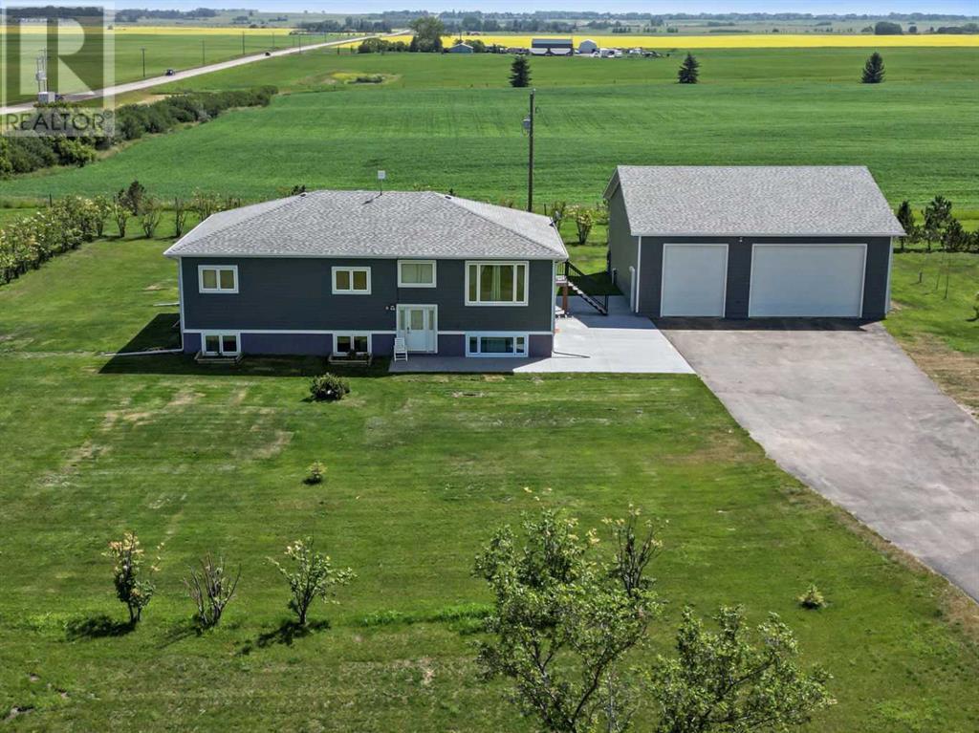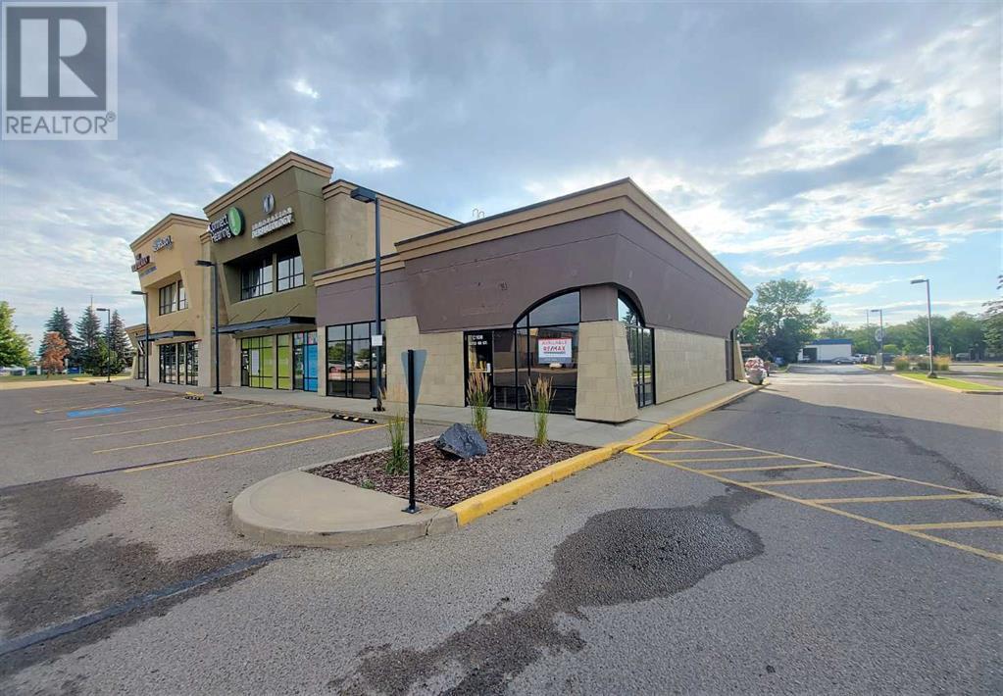356 Bluff Cv
Leduc, Alberta
The moment you enter, you’ll be captivated by the grand open-to-below design in the living room, with soaring ceilings and large windows that flood the space with natural light. This architectural feature creates a sense of openness and luxury, making it the perfect setting for relaxing or entertaining. The gourmet kitchen is a chef’s delight, featuring a sleek countertops, a spacious island, and ample cabinetry. The adjoining dining area offers plenty of room for family meals and gatherings. A private main-floor home office that is ideal for remote work, ensuring productivity in a quiet and stylish space. Upstairs, the primary suite is your personal retreat, complete with a walk-in closet and a spa-inspired ensuite with dual sinks and a walk-in shower. Two additional bedrooms, a bonus room, laundry, and another full washroom complete this level. Close to schools, parks, trails, shopping, and amenities, this home is ideal for families seeking comfort and a vibrant community. (id:50955)
Candid Realty & Management Ltd
256 Willow Corner
Cochrane, Alberta
The very first thing you will notice when you pull up is the wide-open space right in front of the house. It is situated directly across from green space with no neighbours, also located a few blocks from Bow Valley High School and you will enjoy beautiful Rocky Mountain views! Once inside, you will be amazed with the open concept and sheer size of the state-of- the-art kitchen, dining room and living room. The chef of the family will enjoy Quartz counter tops and the massive island where you will prepare your meals for family and friends. Directly off the kitchen you will notice the generous sized walk-through pantry leading to your half bathroom and double attached garage that fits 2 vehicles and still has ample storage space. When you go to the upper floor you will be greeted by the massive bonus room that will be perfect for a projector room/living room or playroom for the kids. Right off the bonus room is where you will find your laundry room and a full bathroom with 2 very good- sized bedrooms. On the opposite side of the bonus room is where you will step into the impressive master bedroom that easily fits a king size bed and still have room to spare, a generous walk-in closet and your own 5-piece bathroom. The huge basement is ready for your own personal upgrades and is ideal for all your storage needs like Christmas decorations and gym equipment. The fully fenced-in backyard is perfect for your pets. This 2021 property with 1874.67 square feet STILL HAS 7 YEARS OF THE NEW BUILD WARRANTY and is conveniently located minutes away from the amazing Spray Lakes Sawmill recreation center and off-leash dog park and an easy 30 minute commute to downtown Calgary or 45 minutes to the fresh air of Canmore/Banff. If you are concerned about security, the current subscription for the complete home monitoring system is paid for until 2029! This house has it all! Don’t wait, book your viewing and come see for yourself. (id:50955)
Exp Realty
129 Emerald Drive
Red Deer, Alberta
Discover modern living at 129 Emerald Drive, a pinnacle of sophistication nestled in Red Deer’s prestigious Evergreen neighborhood. Crafted by Sorento Homes, this residence blends innovative design with family warmth, offering an exceptional mix of luxury and comfort.From the moment you arrive, the home’s striking exterior captivates you with its sleek black-framed windows, board and batten siding, and elegant Craft Orchard Limestone. Professionally landscaped grounds further enhance its appeal and set the stage for the sophisticated interior beyond.Inside, the open floor plan boasts over 4,000 sq ft of developed living space and is highlighted by Twelve Oaks hardwood floors, vaulted beamed ceilings, and rich deep green accents. The Living Room, anchored by a stylish electric fireplace, seamlessly connects to the Kitchen—a chef’s delight featuring Hanstone quartz counter tops, top-of-the-line Frigidaire appliances, a generous center island, and a convenient breakfast bar that will get the kids fed and off to school on a busy workday. A Butler’s Pantry offers additional storage and elegance. The adjacent Dining Room and 3-Season Sun Room will become your relaxation destination, the perfect spot to cuddle up with a coffee and watch the sunrise, or pour a glass of wine and unwind at the end of the day. Upstairs, the home caters to family privacy and leisure with a large Bonus Room—ideal for children’s activities or a quiet study area—plus 2 Bedrooms and a shared 4 Piece Bath. The Primary Suite is a luxurious retreat with beautiful east-facing views over the trees and an Ensuite boasting dual vanities, in-floor heating, a walk-in tile shower, and a deep soaker tub. The expansive walk-in closet, with direct access to the Laundry Room, adds both style and convenience.The lower level is an entertainer’s dream, featuring a chic bar area, Rec Room, versatile Gym Space, and 2 additional Bedrooms with a 4 Piece Bath. In-floor heating ensures comfort throughout this sp ace, making it perfect for year-round enjoyment.Step outside to your private backyard retreat, where a large Duradeck area with a privacy screen invites you to host summer gatherings or enjoy tranquil evenings. The space is fully fenced, making it safe for kids and pets, while adventure awaits just steps outside your yard thanks to walking trails and a nearby park and pond. The heated Triple Garage is a standout feature, offering ample space for vehicles, a workshop, and a charging station for an electric car. It easily accommodates toys, bikes, sports equipment, and more, with a large driveway providing additional parking options.The home has automated smart blinds, a Sonos sound system, Central Vac, and Central Air Conditioning. The Evergreen neighborhood, just minutes from top schools, shopping, and dining, is maintained under strict architectural guidelines, preserving its visual appeal and property values. 129 Emerald Dr isn't just a house, it's a stage for your family's happiest memories! (id:50955)
RE/MAX Real Estate Central Alberta
#5 54419 Rge Road 14
Rural Lac Ste. Anne County, Alberta
BEST OF BOTH WORLDS! NEW HOUSE ON BEAUTIFUL TREED ACREAGE! Rare opportunity to own this incredibly upgraded home on 3.7 acres in Bilby Heights. Built by highly acclaimed Rococo Homes, this house has an endless list of upgrades: 9' ceilings, stylish kitchen w/ upgraded ceiling height cabinets (real wood not MDF), custom herringbone backsplash, gas stove, quartz countertops throughout the entire house, walk through pantry. Keep warm with the stunning river rock finished wood burning fireplace ($16.5k). Upstairs, 3 spacious bdrms w/plush carpet, convenience of upper floor laundry, all tile showers. Primary has french tub, dual sinks, walk-in closest w/ clothes tower. Walkout 9' ceiling basement. Oversized triple car garage w/ H&C water, floor drains. Energy efficient (triple pane windows, 2x6 construction, tankless HW, HE furnace, smart home w/ LED dimmable lights. Extra large deck on screw piles, poured concrete driveway / extra wide entry walk. Upgraded septic system/water cistern ($50k). Don't miss out!! (id:50955)
Professional Realty Group
487 Lakeside Dr
Rural Parkland County, Alberta
Incredible opportunity of 0.53 acres just outside of Stony Plain in the vibrant community of Spring Lake. Range Road 15 and Township Road 524 service not only Spring Lake residence with quick access to Highway 16 to the north and Stony Plain to the east, Hasse Lake and Mink Lake to the west but also core country residential residences of Parkland County in the surrounding area. Spring Lakes population itself in 2023 was 773 residence and continues to grow with few commercial opportunities available. (id:50955)
Century 21 Leading
488 Lakeside Dr
Rural Parkland County, Alberta
Incredible opportunity of 1.39 acres just outside of Stony Plain in the vibrant community of Spring Lake. Range Road 15 and Township Road 524 service not only Spring Lake residence with quick access to Highway 16 to the north and Stony Plain to the east, Hasse Lake and Mink Lake to the west but also core country residential residences of Parkland County in the surrounding area. Spring Lakes population itself in 2023 was 773 residence and continues to grow with few commercial opportunities available. (id:50955)
Century 21 Leading
Hwy 43 And Twp Rd 534
Rural Parkland County, Alberta
This is an exceptional 10.21 acre property located in Parkland County with great proximity to both Highways 43 and 16. Five acres are seeded with alfalfa and the remainder is pasture with a treed backdrop. Here's a wonderful opportunity to expand your farmable land or begin country life surrounded by gentle rolling countryside, just minutes from Stony Plain, Spruce Grove, and Onoway. Note: GST may be applicable. (id:50955)
Century 21 Leading
4 Newell County 4 Ab T0j 2k0
Patricia, Alberta
GREAT LOCATION, this property is minutes away to Dinosaur Park, the UNESCO World Heritage Site : COMMERCIAL, RESIDENTIAL PROPERTY WITH LAND. Great Investment and COMMERCIAL Property approx 2800 SF on 3.67 Acers of Land inclding House ( Approx. 1500 sf )at the CORNER of Pr130 and HIGHWAY 544 previously known as DINOSOUR COUNTRY STORE ( According to seller , before there was Gas station, Convenience store, restaurant Aand other services). Property have huge potential for future buyer to setup businesses like RV parking, Room rentals or other with permission from Nowell county.The property consists of a convenience store, liquor store, gas bar and a campground with 10 fully serviced sites. A licensed cafe was just added to the mix of offerings this year. Also included is a 3 bedroom 16'x18' modular home (built in 1996) that allows for easy management of the business. The COMMERCIAL Property and home is situated on 3.69 acres of land in Patricia, a hamlet in Southern Alberta , Newell County just 20 kms. northeast of Hwy. 1. Newell County area the richest ranching, irrigated agriculture prodction, oil and gas tourist, recreation, , and scenic regions in Alberta . Once setup it may be a profitable tourist centre and popular destination site for Locals around. Data used for Listing is approximate. Property with Land is Sold As is, where is by seller. Call Realtor for showing. (id:50955)
Five Star Realty
110 Riverside Place Nw
High River, Alberta
Well maintained Villa/ Duplex CONDO FEES. Home Owners Association (HOA) includes snow removal and lawn maintenance. Over 2300 square feet of finished living space. . Offering for the first time 3 bedrooms, 2.5 bathrooms, fully finished lower level, Large double attached garage and private covered deck. As you enter, you’re greeted by gorgeous hardwood floors with an open Livingroom/dining room leading into the kitchen; with vaulted ceilings and 3-sided fireplace with large mantle this is a great space for entertaining or relaxing. The bright functional kitchen has ample counter and cabinet space which leads out to a private covered deck for those morning coffee and afternoon shade. The primary suite in this home is complete with its own spacious ensuite bathroom with an indulgent jet tub. The second main floor bedroom with new vinyl plank flooring for guest or an office. There is a separate main floor laundry off the garage allowing for all the conveniences to be located on one level. Descend to the lower level to the family room with a second luxury stone fireplace w/mantle. An additional large bedroom, alongside a full 3 piece bathroom, Large storage room with a convenient utility sink. If you are looking for a beautiful home offering maintenance free living located close to pathways, Highwood Lake and the Highwood golf course, parks and shopping this is the home for you. Some upgrades to the home, Furnace (2018 serviced Oct - 2024), Washer (2022), Microwave hood fan(2021), New custom blinds in kitchen. Ask your Agent for more details and come view this great home. (id:50955)
RE/MAX Realty Professionals
#bsmt 72 Mclean Bn
Leduc, Alberta
Welcome Home! Wonderful 1 Bedroom 1 Bathroom Basement Suite in Leduc, Alberta. Great location in Leduc nearby walking trails, parks and playgrounds. Spacious floor plan. Awesome living room and full kitchen that has all appliances included. Private side entrance. Street parking. Large main bedroom. Full bathroom with tub. Tenant pays portion of shared utilities. Pets subject to approval. (id:50955)
Realty Executives Focus
7 Whitetail Crescent
Mundare, Alberta
Welcome to your dream canvas! Nestled across from an exquisite 18-hole championship golf course, this fully serviced, pie-shaped 797 sq. m. lot in family-friendly Mundare offers city water, sewer, gas, and power—all the utilities you need to build your perfect home. Mundare has many much loved amenities: bakery, daycare, grocery store, restaurants, arena, curling rink, ball diamonds and is home to award-winning Stawnichy's Sausage. Located just 40 minutes from Sherwood Park, Edmonton, and Fort Saskatchewan, enjoy the serene atmosphere of Mundare, a little town with a big heart. Imagine waking up to panoramic views, enjoying a leisurely round of golf, and coming home to a community that welcomes you like family. Attractive tax incentives for new home builds. Seize this rare chance to craft your ideal living space in one of Alberta’s most inviting communities! (id:50955)
RE/MAX River City
410 Pine Point
Leduc, Alberta
Welcome Home! This stunning brand new 2 storey home comes with all the bells and whistles you can imagine. The main floor offers FULL bed and bath, spice kitchen, open to below and a SEPARATE side entrance. The kitchen offers a large island with waterfall Quartz countertops and plenty of beautiful dual-tone cabinets. With high ceilings that are open to the second level and a cozy electric fireplace, the living room is the perfect space with lots of windows to gather the family. Upstairs you will find the additional 3 bedrooms (including the HUGE master w/ private ensuite), a bonus room, laundry & the third bathroom. Total of 4 bedrooms and 3 full baths and backs onto the walking trail. This home is a MUST see. (id:50955)
Initia Real Estate
408 Pine Point
Leduc, Alberta
REGULAR 28 POCKET LOT! Welcome to this beautiful home featuring 2230 sq ft of living space in Woodbend Leduc. This gorgeous property offers a very practical layout for your family to enjoy. The kitchen offers a large island with waterfall Quartz countertops and plenty of beautiful dual-tone cabinets. With high ceilings that are open to the second level and a cozy electric fireplace, the living room is the perfect space for your family gatherings. Upstairs you will find the additional 3 bedrooms (including the HUGE master w/ private ensuite and a balcony), a bonus room, laundry & the third bathroom. Upgraded lighting (undercabinets, step lights) and plumbing throughout, wall panelling, duradeck with picket railing, 8 foot doors throughout the house (entry and closets), floor drain in the garage, are just some of the upgrades. Total of 4 bedrooms with a separate entry to the basement and backs onto the walking trail, This home is a MUST see. (id:50955)
Initia Real Estate
112, 6118 53 Avenue
Red Deer, Alberta
Imagine waking up every day in a home that feels like a retreat, where modern comforts, low-maintenance luxury, and a vibrant community come together to create the perfect place to enjoy your best years! This stunning 2-Bedroom, 2-Bath condo in Montfort Heights offers everything you need to embrace a carefree lifestyle where relaxing, traveling, and spending quality time with loved ones is top priority. Step inside and be wowed by the open, light-filled layout featuring a cozy gas fireplace that immediately feels like home. The Kitchen is a chef’s dream, with ample cabinet space, brand-new stainless steel appliances, and modern light fixtures to keep things bright and fresh. The spacious Primary Suite features a walk-in closet and private 3-Piece Ensuite, creating a true haven for rest and relaxation. A second Bedroom is perfect for hosting grandkids or turning into a hobby space. Plus, enjoy the convenience of in-suite Laundry and the comfort of your own private balcony overlooking serene greenery, mature trees and a city view.This unit comes with an oversized, titled single-car Garage—great for your vehicle and extra storage for bikes, golf clubs, or travel gear. Montfort Heights is known for its top-notch amenities, including an exercise room, guest suite, social room, and cozy library. Your condo fees also cover everything from snow removal and landscaping to gas, water, and even reserve fund contributions, giving you the ultimate peace of mind.Located just minutes from shopping, groceries, a walk-in clinic, scenic trails, and transit, this is the perfect place to enjoy all the conveniences of city living with a touch of nature right outside your door.Whether you're planning your next getaway, hosting family dinners, or simply enjoying a quiet morning on the balcony, this home is ready to support your next chapter. Move-in ready, impeccably maintained, in a quiet area, and waiting for you to make it yours. Pets welcome with restrictions. (id:50955)
RE/MAX Real Estate Central Alberta
4013 41b Av
Drayton Valley, Alberta
Fully finished & modern 2 story duplex in beautiful Meraw Estates. Located in a sought-after neighborhood with easy access to schools, parks, & miles of walking trails! Some of the key features include 3 spacious Bedrooms on the upper level, & 3.5 Bathrooms including a 4 piece ensuite off the primary bedroom. The main floor features an open concept kitchen with sleek stainless steel appliances, a large peninsula island, & plenty of storage, perfect for entertaining or the chef in the family. Fully Finished Basement here too! Extra living space with a massive family room, as well as a 3 pce bathroom. Room to add a 4th bedroom if needed too. Private Fenced Yard – Enjoy your own private outdoor yard which is fenced & includes a spacious deck, ideal for summer barbecues, relaxing, or hosting guests. Single Attached Garage – Direct access from the garage into the home, offering convenience and extra storage space too. (id:50955)
RE/MAX Vision Realty
204, 155 Crossbow Place
Canmore, Alberta
SERENE RIVERSIDE LIVING ! Welcome to your Canmore retreat in a quiet, private complex, offering a perfect blend of comfort and community. This beautifully designed 1 plus den, 2-bathroom condo features a modern, open floor plan that provides ample space for both relaxation and entertaining. Step into your bright and airy living room, perfect for unwinding after a long day, with large windows that fill the space with natural light. The heart of this home is the kitchen, complete with new appliances and a large pantry, ensuring all your culinary needs are met. The master bedroom boasts its own en-suite bathroom, providing a luxurious and private space just for you. Tucked away in a private location within the building, this unit offers peace and quiet, along with the convenience of a storage locker offering extra space for all of your mountain gear. Step outside and enjoy the riverside trails that lead you into town, perfect for morning jogs or leisurely walks. The complex itself fosters a strong sense of community , with frequent group gatherings and a wealth of amenities at your disposal. Enjoy access to the clubhouse, featuring both indoor and outdoor pools, a steam room, sauna, fitness center, theatre room, and even a games room. If you’re looking for a peaceful, spacious home with a friendly community feel, this is the place for you! Don’t miss out on this exceptional living experience—schedule your viewing today! (id:50955)
RE/MAX Alpine Realty
109, 3 Broadway Rise
Sylvan Lake, Alberta
Welcome to this delightful ground-floor 1-bedroom, 1-bathroom condo, featuring a versatile den, perfect for a home office or additional living space. Located in a desirable neighborhood, this unit offers the ultimate convenience with its assigned parking spot right at your doorstep.Step inside to discover an inviting, open-concept living space with plenty of natural light. The kitchen is equipped with modern appliances and offers ample counter space for meal prep. The bedroom is generously sized with easy access to the full bathroom, while the den provides the flexibility to suit your lifestyle needs. Additional perks include in-suite laundry, ensuring maximum convenience, and a prime ground-floor location for easy entry and no stairs to navigate.Whether you're a busy professional, a couple, or someone seeking a convenient home with low maintenance, this condo offers everything you need in a fantastic location. Don't miss out on this charming opportunity—schedule a tour today! (id:50955)
Kic Realty
9823 107a Avenue
Morinville, Alberta
Brand New Single Family Home 15 mins to St.Albert! Don’t miss out on making this beautiful pre-construction home with a private side entrance to basement yours. This stunning open-concept 2-story home will win you over the moment you step inside with the 9ft ceiling main floor & basement. Offering 3 bedrooms, office space, & 2.5 baths—including a full ensuite bath—this home provides ample space for your family. Fully upgraded from top to bottom with stunning feature wall running to the ceiling, luxury vinyl plank flooring, quartz counters, floor-ceiling cabinets & main floor laundry for convenience. Don't forget you have a side entrance to your basement for building an inlaw suite or a legal basement suite to help pay off your mortgage. Located just steps away from schools, shopping, and the public library, this home offers unbeatable value. Whether you are looking for your first home, or an investment property, this is a great deal! **Photos are of a similar home, this home is still under construction** (id:50955)
Exp Realty
20015 Township Road 264
Rural Rocky View County, Alberta
Stunning full quarter section (160 acres+/-) minutes from Airdrie and within 2 miles of the Calgary City limit! SPECTACULAR MOUNTIAN VIEWS to the WEST, CALGARYS CITY CENTER to the SOUTH and PRAIRIE VIEWS to the EAST you do not find a more beautiful location. There is approximately 130 cultivated acres, 25 acres pasture and 5-acre yard site. The solid custom bungalow is fully finished and offers over 4400 sq. ft. of developed space including 2 kitchens, and two-family rooms and a massive, attached , heated garage. Original owner from the 1980 build. Outside you will find a massive garden, several sheds and buildings one containing a root cellar and then there is a large hay shed/barn that leads to come corrals. This is a great buy on hold property for potential further development. Don’t miss out on this one, call today to schedule your viewing! (id:50955)
RE/MAX Rocky View Real Estate
17 Sun Meadows Cl
Stony Plain, Alberta
Charming 2013-built bungalow with attached double garage (20Wx26L, heated, insulated) backing onto nature trails in the quiet community of Sun Meadows. This 1,286 square foot home features 3 bedrooms, 2 full bathrooms, vaulted ceiling, main floor laundry room and fantastic back yard views of the trees behind. The gourmet kitchen boasts granite countertops and corner pantry. Bright, open concept dining and living room with back deck access. Owner’s suite with double closets and 4-piece ensuite. Outside, the fully fenced back yard features a deck, movable storage shed, garden boxes and a gate to access the trails behind. Located near shopping, parks, golfing and schools with easy access to Highway 16A. Fantastic opportunity! (id:50955)
Royal LePage Noralta Real Estate
6117 32 Avenue
Camrose, Alberta
This 3 bedroom, 4 bath, three level split in Century Meadows will check all of your boxes! This home shows well! Not only has it been treated with kid gloves. It has seen upgrades recently including some flooring, fixtures, appliances, furnace - 2015 Hot Water Tank - 2015 Air Conditioning - 2020 . The main floor greats you with a bright open foyer next to the private home office you then come to the Comfy and inviting living room featuring a beautiful gas fireplace. When you head to the kitchen you wont help but notice the huge dining room with a raised ceiling letting the sun cast tons of natural light onto the entire living space through the large skylight. This casts a magnificent spotlight on the rich shiny granite counters! The entire kitchen is flooded with sunlight from all direction which will they enjoy the benefits oft the walk-in pantry, granite counter and gas range. completing the first level there is is a convenient laundry area off of the garage entrance as well as a discrete guest bath away from the main living space. As you summit the stunning open staircase that will bring you the third level . stop on the second level into off to on the second level you will be instantly envisioning all the cozy Family movie nights in the huge bonus room currently set up as a theatre.....Or maybe picturing an art studio or your private gym? You will arrive on the third level to find a 4 piece main bath next to 2 oversized bedrooms as well as an executive primary suite offering a large walk in closet as well as a gorgeous four piece ensuite complete with a soothing jet tub and separate enclosed shower. The recently finished basement offers a massive wide open family/rec area and 3 piece bath. The yard is fully fenced and thoughtfully landscaped with privacy in mind. The home received new appliances, paint, PB window, basement flooring and new 30 year shingles in the last year. Attached is an insulated, drywalled, painted and heated oversized double garage. (id:50955)
Royal LePage Rose Country Realty
243077 Range Road 255
Rural Wheatland County, Alberta
Welcome home to this stunning property just minutes from Strathmore, offering convenient access to all amenities and an easy commute to Calgary via Highway 1. Nestled on 5 acres, this home boasts breathtaking west views of the mountains on clear days. A paved road leads to your private lane, guiding you to a spacious residence and a remarkable shop. Inside the air-conditioned home, you'll discover over 3800 square feet of living space. This bi-level style home features 5 (potentially 6) bedrooms and 3 full bathrooms. The primary bedroom offers a spacious retreat with a large walk-in closet and an impressive ensuite featuring a double vanity. Recent updates include hardwood floors and a custom gourmet kitchen with ample cabinets, a spacious island, and stunning quartz countertops—perfect for entertaining large family gatherings. Enjoy a beautiful dining area and a spacious living room with bright west-facing windows that welcome the evening sunsets. The fully developed basement, complete with in-floor heating throughout, provides additional living space including a family room, exercise area, 3 bedrooms, a full bath, and a large laundry room with a flex room for storage. The home is equipped with central air conditioning and boasts numerous desirable features such as triple glazed windows, Hardy Board siding, dura deck, 2 sump pumps, a boiler, forced air, and in-floor heating throughout. Beyond the home, a remarkable 45 x 40 shop/garage accommodates 6 vehicles with in-floor heating, 220 electrical service, 12 and 18-foot doors, and ample space for all your toys. This property is the perfect place to call home, combining serene country living with modern amenities and impressive craftsmanship throughout. Call your trusted real estate professional for a private viewing today. (id:50955)
RE/MAX Real Estate (Central)
C107 & C108, 5212 48 Street
Red Deer, Alberta
This desirable double end unit, located in Heritage Village is available for sale. Formerly used as a dental office, this 2,330 SF space features a reception area and waiting room with a built-in desk, three open areas, two small offices, two washrooms, a mechanical room, and a staff room with a rear exit. Windows on three sides of the unit bring in natural light. Ample paved parking is available on site, shared with neighbouring businesses. This property is also available for lease. The site is not suitable for a Daycare. (id:50955)
RE/MAX Commercial Properties
C107 & C108, 5212 48 Street
Red Deer, Alberta
This desirable double end unit, located in Heritage Village is available for lease. Formerly used as a dental office, this 2,330 SF space features a reception area and waiting room with a built-in desk, three open areas, two small offices, two washrooms, a mechanical room, and a staff room with a rear exit. Windows on three sides of the unit bring in natural light. Ample paved parking is available on site, shared with neighbouring businesses. Additional rent is $12.39 per square foot for the 2024 budget year. This lease rate is for the first year of a long-term lease to a qualified tenant with $2.00 PSF escalations. This property is also available for sale. The site is not suitable for a Daycare. (id:50955)
RE/MAX Commercial Properties








