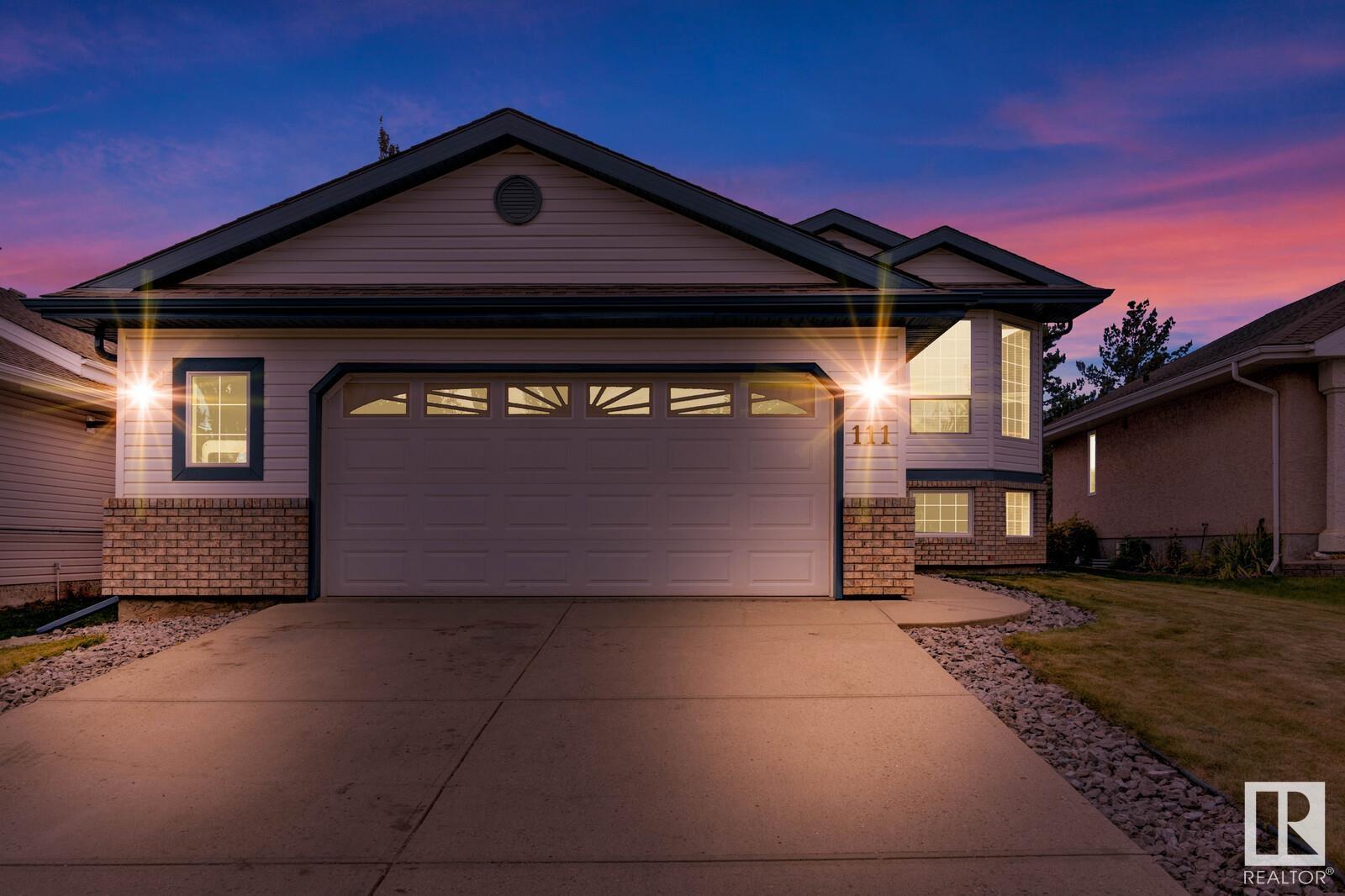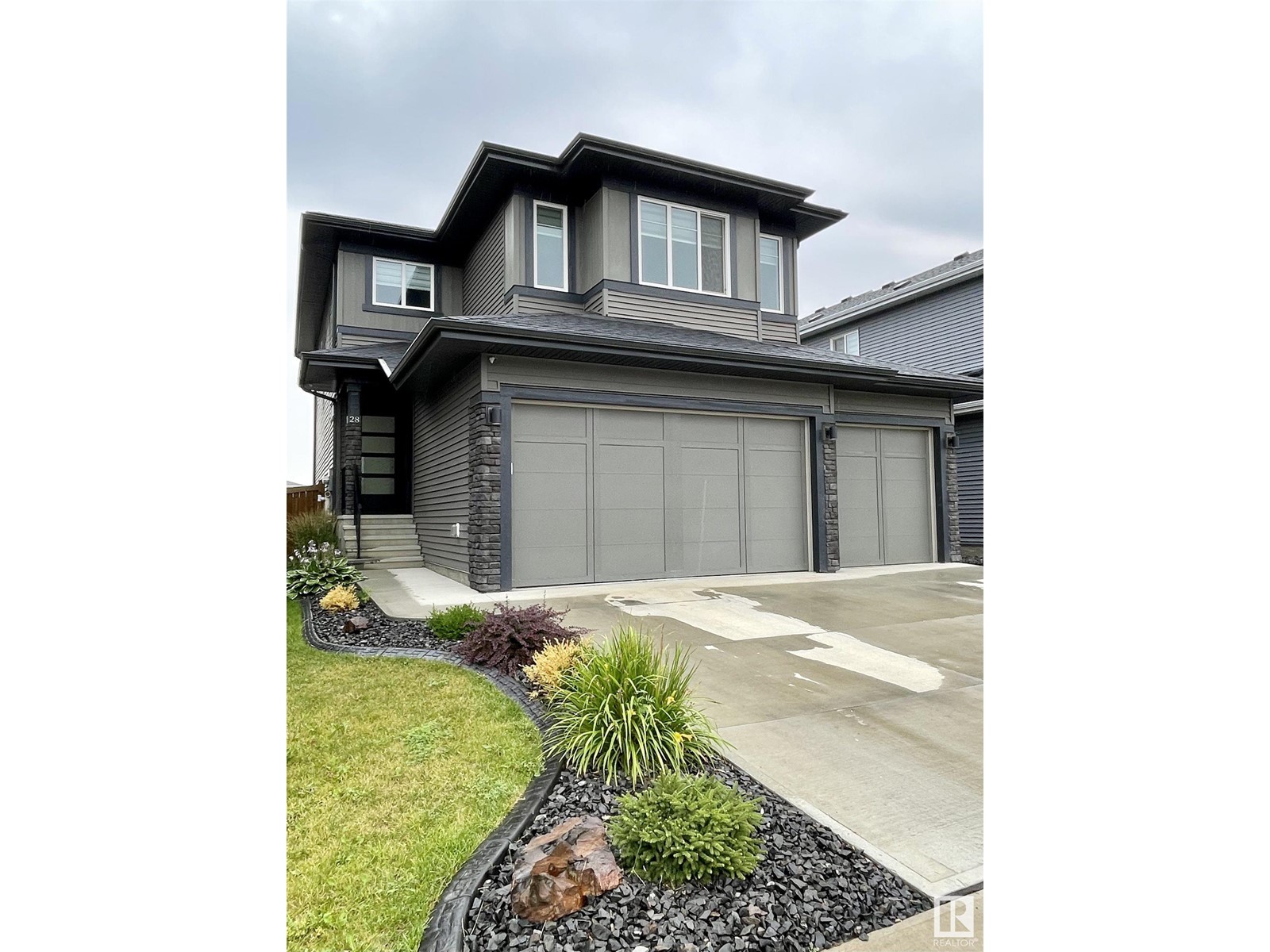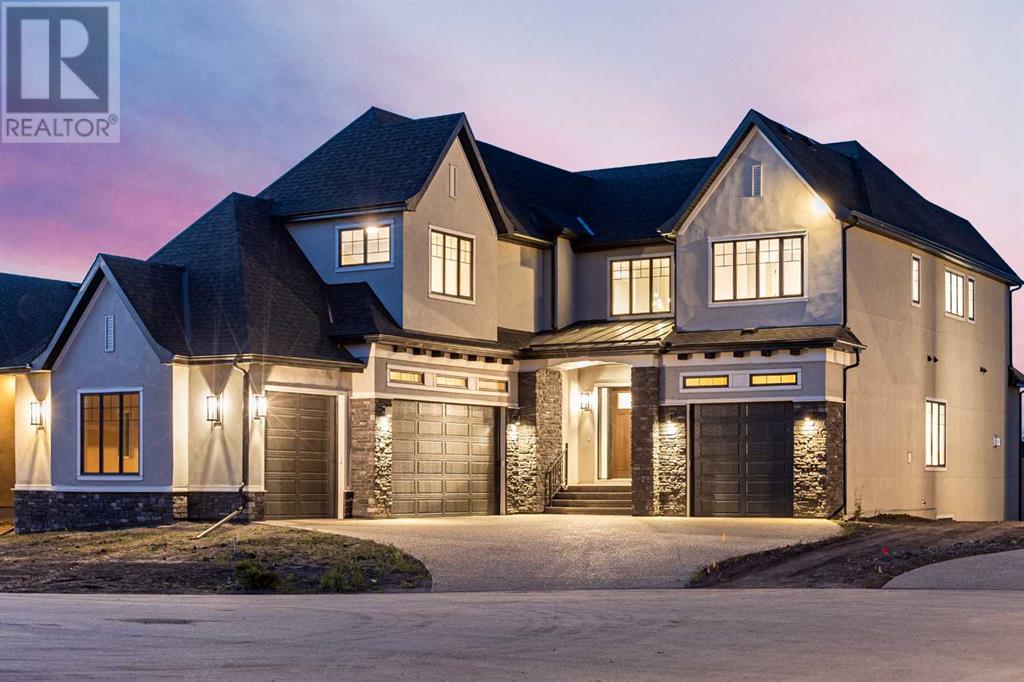111 Dunfield Cr
St. Albert, Alberta
*** Deer Ridge's most AFFORDABLE Single Family Detached Home has JUST hit the market... *** Dear St. Albert Buyer, have you been waiting for a spacious family home to finally hit the market UNDER $500,000? This might be the one you've been waiting for. Let's double check a few things: Do you need space? This bi-level features nearly 1200 sqft of living space on the main level, including 3 Bdrms, Kitchen + Dining Room, and a wide open living room boasting loads of natural light. Do you need parking? Keep the snow off your vehicles with a convenient HEATED double attached garage with a driveway to fit your extra toys! Do you need quick access to Henday? Ray Gibbon Drive is just moments away, making commuting a breeze. Do you need a 4th bdrm? Look no further than your new basement, boasting a THIRD full bath plus rec room/family room/den. Do you like privacy? No neighbours behind means no prying eyes! Central A/C. Close to schools/parks. Quick access to amenities. Superb value. Move-In Ready. Welcome Home! (id:50955)
Maxwell Challenge Realty
#438 400 Palisades Wy
Sherwood Park, Alberta
Welcome to The Palisades On The Park, the premier concrete condominium building. This impressive top level unit boasts 2 bedrooms, 2 bathrooms, and a den, perfect for working from home.The sleek kitchen boasts stainless steel appliances, while the primary bedroom offers a private retreat with a walk-through closet leading to a 3-piece ensuite. Additional features include in-suite laundry for added convenience and TWO parking stallsone in the heated underground parkade and another above ground. Enjoy a variety of premium amenities including a private theatre room, games room for socializing, a relaxing sauna, and a fully equipped fitness centre. Guest suites are available for visiting friends and family, ensuring a comfortable stay. Ideally located close to shopping, parks, and scenic trails, this condo combines modern comfort with a prime location for an active lifestyle. (id:50955)
Royal LePage Prestige Realty
28 Prescott Bv
Spruce Grove, Alberta
This stunning 2-story home offers over 2,000 sq ft of fully finished living space, with AC, perfect for a growing family. The open-concept main floor features a spacious living room, a gourmet kitchen with modern appliances, and a cozy dining area. Upstairs, you'll find 3 generous bedrooms, including a luxurious master suite with a walk-in closet and a private 5-piece ensuite bathroom. The additional full bathroom and a versatile bonus room and laundry room to complete the upper level. The fully finished basement adds even more living space, featuring the 4th and 5th bedroom, another full bathroom complete with 2 sinks, a recreation area perfect for guests or teenagers, with the perfect work space/study area. The attached heated triple car garage offers ample storage and parking. Situated in a desirable neighborhood, this home is close to schools, parks, and shopping, making it a perfect blend of comfort and convenience.Fully fenced yard awaiting your final touches with a huge storage shed. (id:50955)
Century 21 Leading
91 Gray Close
Sylvan Lake, Alberta
This brand-new, fully developed 1853 sq ft bungalow with a single attached garage is under construction by Edge Homes. Ideal for empty nesters or first-time home buyers, this home offers a covered composite front porch with metal railing. Inside, enjoy a sunny front office or flex room, and durable vinyl plank flooring throughout the living room, dining area, kitchen, and den, all under 9 ft ceilings. The kitchen features a center island, corner pantry, quartz countertops, soft-close cabinets, a black granite sil sink, and includes four stainless appliances. The primary bedroom boasts an ensuite bathroom with a walk-in shower, while convenient main floor laundry adds to the home's functionality. A rear entry with a bench leads to a 7x12 deck with a privacy wall, perfect for outdoor relaxation. The basement also offers 9 ft ceilings and includes a spacious family room, two good-sized bedrooms, and a four-piece bathroom, all carpet. The single attached garage helps keep your vehicle warm in winter. North facing backyard overlooking farmers field so sit and enjoy watching the wildlife. Front sod, driveway, and sidewalks, along with leveled black dirt in the backyard, will be completed as weather permits. Located in Grayhawk, the newest subdivision on the west side of town, away from the hustle and bustle but with easy access to the lake, schools, golf course and all town amenities. Surrounded by walking paths and with future plans for school, parks/playgrounds & commercial spot this is sure to be a vibrant community for your family. Enjoy peace of mind with a new home warranty and energy-efficient features. Tax assessment pending; GST included with rebate to builder. Covered by a 1-2-5-10 new home warranty,*** this home is currently under construction with an estimated completion date spring 2025.**RMS taken from floorplan. Photos and renderings are examples from a similar home and may not reflect the exact finishes and colors of this property. RPR to be provided b y Seller after completion of all seasonals. (id:50955)
Rcr - Royal Carpet Realty Ltd.
164 Rainbow Falls Heath
Chestermere, Alberta
Welcome to this two-story home showcases a captivating design and picturesque west-facing backyard views. Upon entry, the elegance of hardwood floors welcomes you, gracefully extending through the foyer, halls, living room, family room, kitchen and dining area. The kitchen has received a sophisticated upgrade, boasting stainless steel kitchen aid upgraded appliances, a big sized island topped with premium granite countertops, and a seamless connection to the spacious living room. Here, a cozy gas fireplace and expansive westward windows bathe the area in natural light, fostering an inviting atmosphere, offering versatility and character. Ascending upstairs, you'll discover a separate, huge size bonus room, along with three secondary bedrooms and a well-appointed four-piece bath. The luxurious primary bedroom suite beckons, showcasing a substantial walk-in closet and a lavish five-piece en-suite. Complete with a soaker tub, walk-in shower, and dual sinks, this en-suite ensures ultimate comfort and relaxation. Additional features include a triple-car attached garage and window coverings. With its impeccable design, this home seamlessly blends style and functionality, promising a move-in-ready lifestyle for its fortunate occupants. (id:50955)
RE/MAX Irealty Innovations
140 Almond Crescent
Blackfalds, Alberta
Welcome to this stunning modern two-story home! Step inside to a bright and inviting space with beautiful vinyl flooring and ample lighting throughout. The spacious front entry welcomes guests, while a second entrance from the double car attached garage seamlessly connects to a walkthrough pantry, making grocery trips a breeze. The open-concept kitchen, living, and dining area features a large eat-up island, perfect for casual meals or entertaining guests. Cozy up by the gas fireplace in the living room, or step through the garden door onto the expansive back deck, ideal for barbecues and outdoor gatherings. The fully fenced yard offers plenty of space for patio furniture and outdoor activities. Ascend the elegant staircase to the upper level, where you'll find three generously sized bedrooms, including the luxurious primary suite. The primary bedroom boasts coffered ceilings, a 4-piece ensuite bathroom, and a walk-in closet. The two additional bedrooms share another 4-piece bathroom, and the conveniently located laundry room makes chores a breeze. The undeveloped basement provides ample potential for future customization to suit your needs. This home combines modern design with functional living spaces, making it the perfect choice for your next move. This property is an amazing opportunity to make a beautiful place your home! (id:50955)
Royal LePage Network Realty Corp.
25 Stillwater Bay
Heritage Pointe, Alberta
***Watch the 3D and Video Virtual Tour***. If you're looking for an estate home that meets all your needs, your search ends here. This gorgeous property, backing onto a pond, offers a main-floor bedroom with an ensuite, an ELEVATOR for easy access to all floors, a FULLY FINISHED WALKOUT BASEMENT, and a FOUR CAR ATTACHED GARAGE. This beautiful house provides around 6800 sq. ft. of total living space. The main floor boasts soaring ceilings ranging from 10 to 12 feet, creating a spacious and inviting atmosphere. The fantastic kitchen features high-end appliances, including a Wolf gas range, a Sub-Zero custom refrigerator, a Vent-a-Hood chimney hood fan, and a built-in Miele coffee machine. A grand formal dining room, connected to the kitchen via a butler’s pantry, can accommodate any size gathering. The large great room, with a gas fireplace, overlooks the pond and connects to a spacious BALCONY – perfect for relaxing and soaking in the views. Upstairs, you will find four generously sized bedrooms, each with an attached bathroom. The primary bedroom is humongous, overlooking the pond, and offers a spa-like ensuite and a private balcony for morning coffee. The walkout basement provides a huge recreational space with views of the pond, along with two good-sized bedrooms and a spacious recreational room. Artesia in Heritage Pointe provides quick access to Calgary and all essential amenities, including shopping, dining, South Health Campus, and recreational facilities. Residents enjoy various community amenities right at their doorstep, such as a playground, tennis court, picnic area, and walking/biking paths. Plus, there's a quick escape to the Rocky Mountains via nearby Stony Trail. It's impossible to describe this beautiful home in words. Call your favourite real estate agent to book a private viewing and appreciate this property's features. (id:50955)
RE/MAX Real Estate (Mountain View)
602 5a Street Se
High River, Alberta
Great family home just 3 blocks from Emerson Lake. Central to all schools and move in ready! The galley kitchen is a dream to cook in, stainless steel appliances, oak cabinetry and a wicked huge pantry with pull out drawers. This home boasts Vault open beam ceiling with tongue and groove pine. Absolutley beautiful. The stone faced FP in the living room is a wood insert that will literally cook you out it puts out so much heat. Great for those chilly winter nights. 3 bedrooms upstairs, so great for the starter family, keep the kids close! Hardwood flooring throughout the main level except for the kitchen and bathroom. The basement is fully developed with a bedroom, family game room, laundry room and a 4 pce bathroom. Great for the teenager in the family or a private space for your overnight guests. There is a wet bar downstairs as well which can be "the man cave" The family room has an air tight wood FP which will cook you out its so efficient. The double detached garage is 24 x 24 and has a pellet stove and safe. RV parking beside the garage. New electric & gas meters in 2022, hot water tank 2022, 6 new triple paned windows installed 2021, Napolean FP insert 2020 and cleaned in march 2023, fridge replaced 2021. Call today to book your private viewing. Photos were taken before front rail fence was removed. (id:50955)
Century 21 Foothills Real Estate
1699 Baywater Park
Airdrie, Alberta
Nestled in the sought-after community of Bayside, Airdrie, this beautiful modern home is filled with upgrades and designed for comfortable living. From the moment you step inside, you’ll be captivated by its contemporary style and thoughtful features. The main floor showcases modern finishings throughout, including an upgraded kitchen with sleek, updated lighting and a luxurious bathroom featuring a steam shower for ultimate relaxation. The heated garage is another thoughtful upgrade, perfect for keeping your vehicles warm during the colder months.Upstairs, the home offers three generously sized bedrooms, including a spacious master suite with its own private ensuite. A bonus room on this level adds extra flexibility, perfect for a playroom, office, or entertainment space.The fully finished basement provides a large family room, an additional bedroom, and a full bathroom. With a separate exterior entrance, the basement offers the ideal setup for extended family, guests, or even potential rental income.Located just steps from schools, parks, and scenic walking paths along the canal, this home combines modern luxury with a prime location, offering an exceptional lifestyle for families and professionals alike. (id:50955)
Exp Realty
1177 Iron Landing Avenue
Crossfield, Alberta
Introducing the “Bowery”- a spacious 1,598 square foot home located in the charming new community of Iron Landing, Crossfield. This property offers a three bedroom upper floor plus a bonus room, perfect for a growing family or those in need of extra space. The rear kitchen provides an open concept main floor designed to flow from entertainment to relaxation. Additionally, the added side entrance door enhances convenience and accessibility for residents and guests. (id:50955)
Kic Realty
81 Kirsch Close
Red Deer, Alberta
Great starter home with 3 bedrooms and 2 bathrooms. It is located close to schools, parks, and shopping. This home has seen some very nice updates and is move-in ready for the right family or investor! The main floor offers a very nice sized living room with a large window. The kitchen utilizes the space to the maximum with a great little eating area. The rear door leads out to the fenced yard which also has parking for 1. One additional parking pad was added out front to provide ample parking space. Upstairs has 3 bedrooms and a full bath. Basement family room developed and lots of storage available in the utility space. (id:50955)
Royal LePage Network Realty Corp.
56 Precedence View
Cochrane, Alberta
DECEMBER 23, 2024 POSSESSION DATE - CONFIRMED BY THE BUILDER. BRAND NEW HOME by Douglas Homes, Master Builder in Precedence of Riversong. Featuring the Montenegro 4. Located on a quiet private street across the street from central island Park, 9'0" main & basement ceiling, additional side door entry and paved back lane. This gorgeous 3 bedroom, 2 & 1/2 half bath, open floor plan home offers over 2050 sq ft of living space & an unspoiled basement with 9'0" ceiling waiting for your design ideas . Loads of upgraded features in this beautiful, open floor plan. The main floor greets you with a grand glazed 8' front door, soaring 9' ceilings, vaulted foyer to the second floor, oversized windows , & 8' 0" passage doors. Distinctive Engineered Hardwood floors flow through the Foyer, Hall, Great Room, Kitchen & Nook adding a feeling of warmth & style. The Kitchen is completed with an oversized entertainment island (9'6" single level island) & breakfast bar, walk through pantry with 8'0" French Door , Quartz Countertops, 42" Cabinet Uppers accented by drop bulkhead, Pots & Pans Drawers, soft close doors & drawers throughout, new stainless appliance package including Chimney Hood Fan over a Gas Range, built in Microwave in the island, Side Fridge & built-in Dishwasher. The main floor is completed by a Flex Room with Double French Pocket Doors, an expansive, open Great Room and Nook finished with over height windows & Napoleon "Entice" fireplace. Upstairs you'll find a generous Master Bedroom with 5 piece Ensuite including dual Quartz vanities with twin, separate undermounted sinks, free standing 6'0" soaker tub & an oversized 5'0" x 3'0" two sided glass and tile shower complimented by ceramic tile flooring. There is also a well sized walk-in closet from the Ensuite with direct access to the convenient second floor room. The 2nd floor is completed by a spacious, centralized family Loft & 2 good size additional bedrooms. The 2nd & 3rd bedrooms have convenient access to main b ath with Quartz countertop, undermounted sink, Tub/Shower combination unit & tile flooring. This is a very popular plan, great for young families or for the sizing down crowd. Spacious, Beautiful and Elegant! The perfect place for your perfect home with the Perfect Fit. Call today! Photos are from prior build & are reflective of fit, finish & included upgrades. Note: Front elevation of home & interior photos are for illustration purposes only. Actual elevation style, interior colors/finishes may be different than shown & the Seller is under no obligation to provide them as such. (id:50955)
Greater Calgary Real Estate












