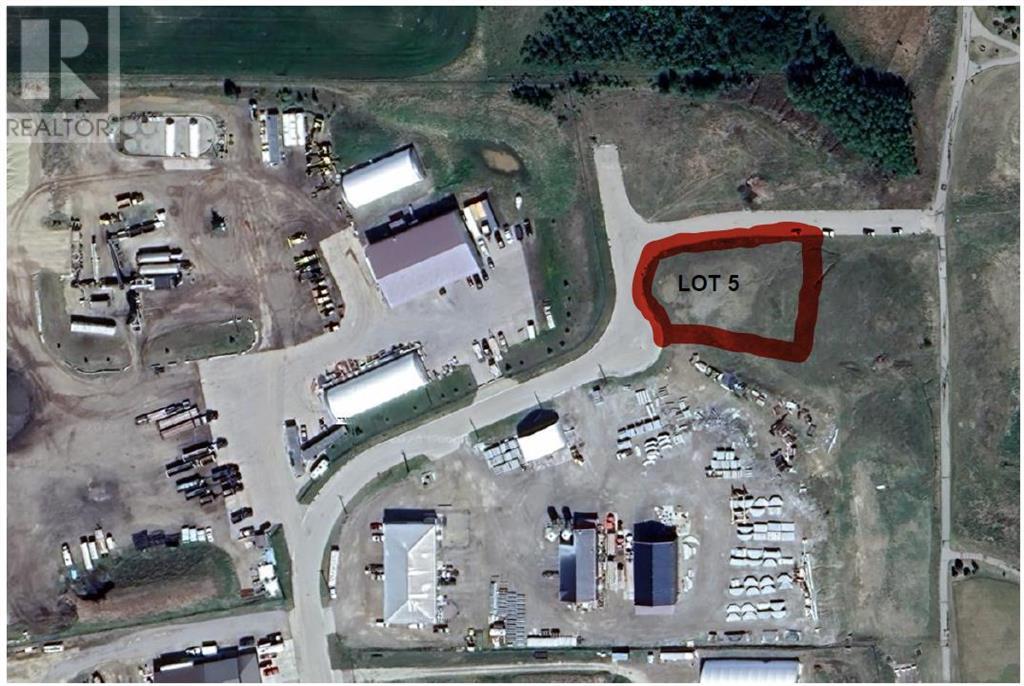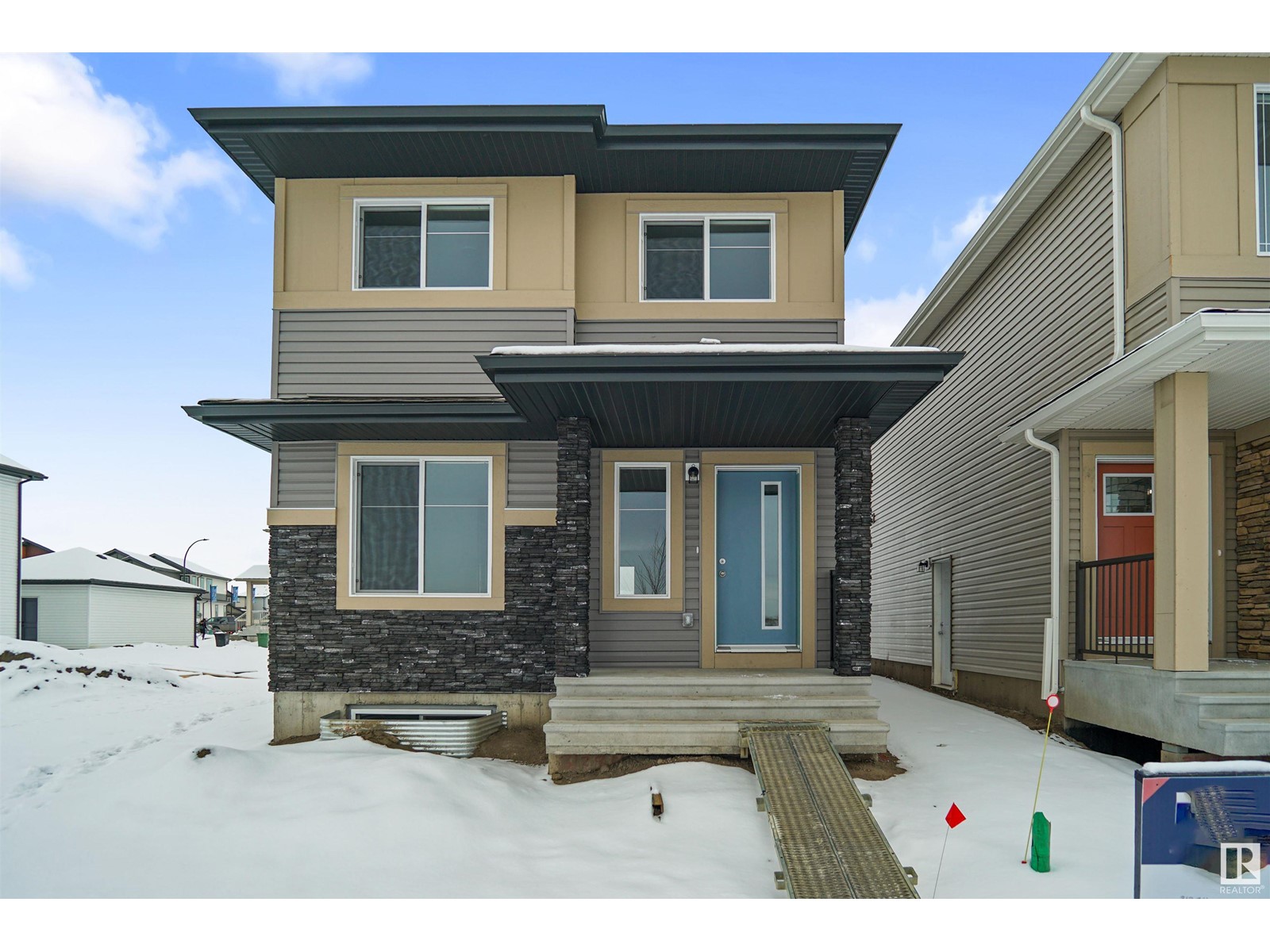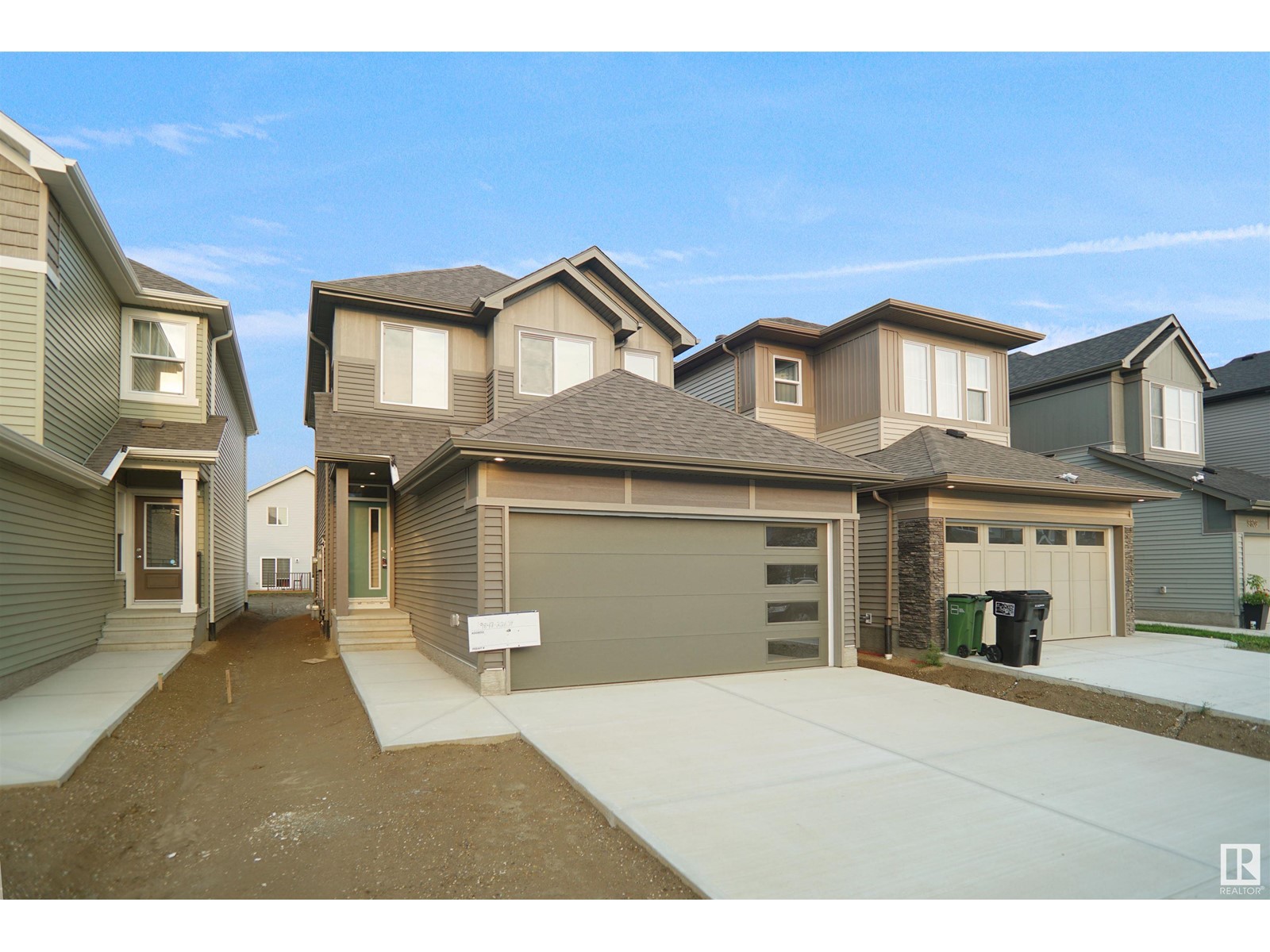1218 Kingston Crescent Se
Airdrie, Alberta
OPEN HOUSE SATURDAY , JAN. 11TH FROM 12:00 TO 3:30 PM. Back in the market due to financing. Welcome to 1218 Kingston Crescent SE, a thoughtfully designed home that offers a seamless flow between spaces, creating a welcoming and functional environment for your family in the well-established community of King’s Height. This corner home face west accented with large windows that flood the house with lots of natural light. Enjoy an exceptional indoor / outdoor life in a home whose every detail reflects a cozy home atmosphere. Simplicity is enhanced by a balance of function, space and light, wide open rooms, hardwood floors and high ceilings. This home has been meticulously maintained and offers over 3000 square feet of living space. Main floor features; a modern open floor plan, warm natural hardwood floor throughout the main floor and a rich cabinetry in the kitchen with granite counter-tops throughout the entirety of this beautiful home. The second-floor features a spacious vaulted bonus room for your family entertainment, and massive convenience laundry room, plus 3 over-sized bedrooms include a private primary bedroom with large walk-in closets, and 5-piece ensuite, dual sinks and soaker tub. The fully developed basement features an illegal suite with an additional bedroom, a separate laundry room, and a large L-shape kitchen. This massive corner lot property features an oversize double garage, triple parking pad, RV parking pad, vinyl fencing located across the street from park and walking pathway. This exceptional home offers a rare combination of comfort, convenience, and natural beauty. Give you and your family the space you deserve. Don’t miss your chance to experience the charm of Kings Heights living. Schedule your private tour today and envision your new life in this inviting property. (id:50955)
First Place Realty
2873 19 Street
Didsbury, Alberta
Industrial DC corner lot for sale. Just under 1 acre serviced and ready to build your shop on! Water, sewer and gas provided just off HWY 582. (id:50955)
Maxwell Capital Realty
11 Lawson Bv
Spruce Grove, Alberta
Rococo, quality built new home. 4 bedroom, 2 story home, backing onto Lakewood Park on 2 sides. Kitchen with quartz countertop and undermount sink, plus eat in bar, plenty of soft close cupboards and 6 drawers, walk through pantry from the garage, built in bench with cubbies. Carpet free on the main level. Open plan from living room to kitchen/dining room, overlooking the park. Large vestibule at the front entrance. Huge master bedroom with a 5 piece ensuite, large walk in closet, 3 more roomy bedrooms on the upper level, laundry on the upper level as well. Basement is unfinished, 9' ceiling, great layout for future development. Triple car garage 24'x30', with floor drain and drive through garage door to the back yard. Huge concrete parking pad (30' wide x 34' to the sidewalk). Rocco Homes Quality, 2021 Best Customer Experience Award Winner. Comes with Alberta 10 year (1,2,5,10 year) New Home Warranty. Close to all amenities, shopping, quick access to highway, fast possession possible. (id:50955)
Century 21 Leading
34 Feero Drive
Whitecourt, Alberta
Discover this Lovely renovated townhome, an ideal choice for first-time buyers or savvy investors. Nestled on the Hilltop of Whitecourt, this property offers a fabulous location directly across from Pat Hardy School and in close proximity to Saint Anne School, Hilltop High, hospital, parks, and recreational facilities. As you enter the main level, you’ll be greeted by fresh paint, new trim, and high-end laminate flooring that exudes modern charm. The spacious living room features a brand-new large window, allowing natural light to flood the space. The kitchen has been thoughtfully configured with lots of storage, counter space and a large pantry. A generous two-piece powder room completes this floor. Venture upstairs to find three spacious bedrooms, all freshly painted and complemented by a beautifully renovated four-piece bathroom. The basement is a full open canvas, providing endless possibilities for customization to suit your lifestyle. Laundry is in the basement. Outside, the property boasts a large fenced back yard, the lot is 2400 ft², perfect for outdoor activities or gardening. Two parking stalls at the back offer convenient back-alley access, as well there is on Street parking. Included in the sale are essential appliances: a refrigerator, stove, portable dishwasher, washer, dryer, and a shed for additional storage. Plus, you’ll receive materials to install new laminate countertops, a stylish backsplash, and tiles to redo the entrance. (Materials purchased by owner but never installed). This great property in a prime location is packed with upgrades and ready for you to call it home. Don’t miss out on this fantastic opportunity! (id:50955)
RE/MAX Advantage (Whitecourt)
29 Cobbleridge Place
Airdrie, Alberta
** OPEN HOUSE: 1094 Cobblestone Blvd, Airdrie - Jan. 11th 1-4pm and Jan. 12th 1-4pm ** Welcome to the Hudson, a charming laned duplex boasting 1630 square feet of carefully designed living space. This beautiful residence, brought to you by Rohit Homes, greets you with paved parking pad in the back for convenience and accessibility. Step into the heart of the home, where the spacious kitchen steals the spotlight with its floor-to-ceiling cupboards and sleek quartz countertops, providing ample storage and a stylish cooking environment. The open concept layout, adorned with large triple-pane windows, fills the home with natural light and creates a welcoming atmosphere. The Hudson features three bedrooms, 2.5 baths, and an upstairs laundry room for added convenience. The master suite is a luxurious retreat with a 5-piece ensuite bathroom, offering a perfect blend of comfort and elegance. Separate side entrance creates many options for the basement. Designed by a local interior designer, the duplex showcases a thoughtful and aesthetically pleasing interior, making every corner a delight to the eye. The Hudson is not just a home; it's a lifestyle. The inclusion of a side entrance adds flexibility and potential for customization, allowing you to tailor the space to your unique needs. Whether you're entertaining guests in the open living spaces or enjoying a quiet evening in the master suite, this home caters to a variety of lifestyles. With Rohit Homes' commitment to quality craftsmanship and attention to detail, the Hudson promises a blend of functionality and aesthetics, creating a haven you'll be proud to call home. Photos are representative from a previous build. (id:50955)
Exp Realty
5436 Eastview Cr
Redwater, Alberta
NO CONDO FEES. CALLING ALL INVESTORS. Here's a chance for you to own your own place with mortgage payments less than RENT! No park fees or restrictions as you own your own lot! Spacious floor plan with 2 bedrooms, 2 full bathrooms, a covered heated workshop and two decks, on a corner lot. Recent Upgrades include new bathrooms, floors, windows, doors, furnace, all new light fixtures and electrical, 2 new decks a heated workshop, and a brand new 8x8 sided shed, gravel and sidewalk was also installed infront of home, and much much more. This place is a must see! Furniture can be included. Double bed in each bedroom, 2 dressers, sofa, loveseat and armchair. Ready for move in (id:50955)
Royal LePage Arteam Realty
67 Nettle Cr
St. Albert, Alberta
Welcome to the “Columbia” built by the award winning Pacesetter homes and is located on a quiet street in the heart of Nouveau. This unique property offers nearly 2200 sq ft of living space. The main floor features a large front entrance which has a large flex room next to it which can be used a bedroom/ office or even a second living room if needed, as well as an open kitchen with quartz counters, and a large corner pantry that is open to the large great room. Large windows allow natural light to pour in throughout the house. Upstairs you’ll find 3 bedrooms and a good sized bonus room. This is the perfect place to call home. The home also comes with a side separate entrance perfect for future development. This home is now move in ready! (id:50955)
Royal LePage Arteam Realty
165 Sunland Wy
Sherwood Park, Alberta
MASSIVE PIE SHAPED LOT!!!! Welcome to the Blackwood built by the award-winning builder Pacesetter homes and is located in the heart of Summerwood. The Blackwood has an open concept floorplan with plenty of living space. Three bedrooms and two-and-a-half bathrooms are laid out to maximize functionality, allowing for a large upstairs laundry room and sizeable owner’s suite. The main floor showcases a large great room and dining nook leading into the kitchen which has a good deal of cabinet and counter space and also a pantry for extra storage. Close to all amenities and easy access to the Anthony Henday and yellow head trail *** Photos are from the show home and finishing's and colors will vary home is under construction and will be complete this coming summer of 2025*** (id:50955)
Royal LePage Arteam Realty
279 Sunland Wy
Sherwood Park, Alberta
Welcome to the Dakota built by the award-winning builder Pacesetter homes and is located in the heart of Summerwood. Once you enter the home you are greeted by luxury vinyl plank flooring throughout the great room, kitchen, and the breakfast nook. Your large kitchen features tile back splash, an island a flush eating bar, quartz counter tops and an undermount sink. Just off of the nook tucked away by the rear entry is a 2 piece powder room. Upstairs is the master's retreat with a large walk in closet and a 4-piece en-suite with double sinks. The second level also include 2 additional bedrooms with a conveniently placed main 4-piece bathroom. Close to all amenities and easy access to the highway. *** Home is under construction and will be complete in the summer of 2025 , the photos used are of the same home model but colors may vary *** (id:50955)
Royal LePage Arteam Realty
57 Elliott Wd
Fort Saskatchewan, Alberta
Welcome to the Sampson built by the award-winning builder Pacesetter homes and is located in the heart of Fort Saskatchewan and just steps to the neighborhood park and walking trails. As you enter the home you are greeted by luxury vinyl plank flooring throughout the great room, kitchen, and the breakfast nook. Your large kitchen features tile back splash, an island a flush eating bar, quartz counter tops and an undermount sink. Just off of the kitchen and tucked away by the front entry is a 2 piece powder room. Upstairs is the master's retreat with a large walk in closet and a 4-piece en-suite. The second level also include 2 additional bedrooms with a conveniently placed main 4-piece bathroom and a good sized bonus room. Close to all amenities. ***Home is under construction the photos shown are of the show home colors and finishings will vary should be complete by April of 2025 *** (id:50955)
Royal LePage Arteam Realty
21 Westpark Dr
Fort Saskatchewan, Alberta
Welcome to the Brooklyn, a beautifully crafted home by Pacesetter Homes in the sought-after Forest Ridge community. This 1,648 sq. ft. home offers a stunning floor plan with 3 spacious bedrooms, 2.5 half bathrooms, and a versatile bonus room, perfect for families seeking style and functionality. The kitchen features elegant two-toned cabinets, upgraded cabinet door profiles, a large island with an under-mount stainless steel sink, and a seamless flow into the nook and great room. The space is enhanced by three-panel windows that flood it with natural light, ideal for entertaining. Upstairs, enjoy the convenience of a laundry room and an open-to-above staircase. The primary suite includes a walk-in closet and a private ensuite, while two additional bedrooms provide ample space for a growing family. A separate side entrance offers flexibility for a future suite. Located in Forest Ridge.***Under construction and will be complete by the end of May 2025, photos used are of the show home colors may vary*** (id:50955)
Royal LePage Arteam Realty
344 Jensen Lakes Bv
St. Albert, Alberta
Welcome to the Brooklyn built by the award-winning builder Pacesetter homes and is located in the heart of Jensen Lakes. The Brooklyn model is 1,648 square feet and has a stunning floorplan with plenty of open space. Three bedrooms and two-and-a-half bathrooms are laid out to maximize functionality, making way for a spacious bonus room area, upstairs laundry, and an open to above staircase. The kitchen has an L-shaped design that includes a large island which is next to a sizeable nook and great room with stunning 3 panel windows. Close to all amenities and easy access to the Anthony Henday and St Albert trail. *** Photos are from a previously built home which is the same lay out but the finishing's and colors will vary home is under construction and slated to be completed by April of 2025 *** (id:50955)
Royal LePage Arteam Realty












