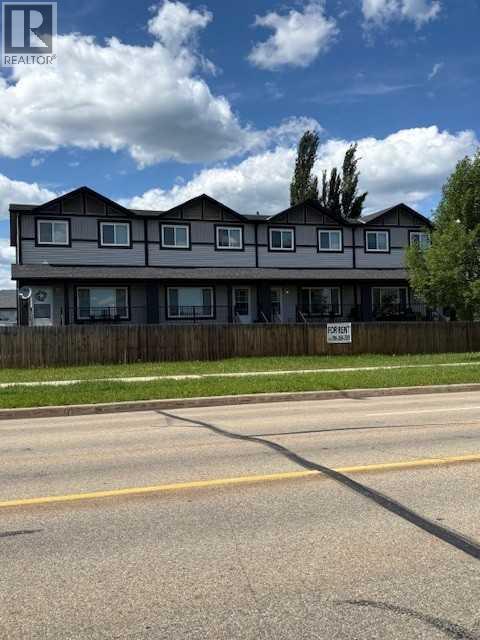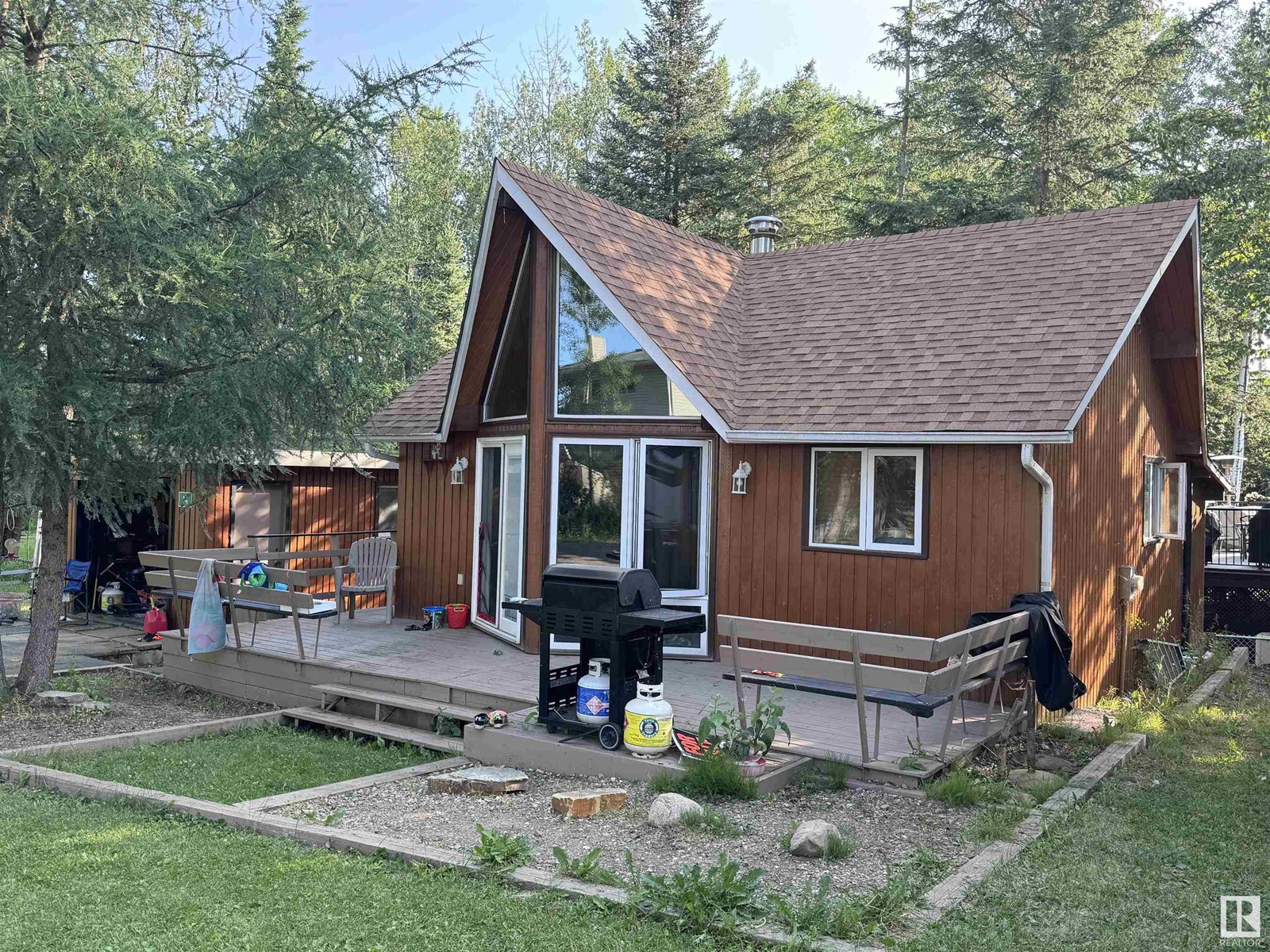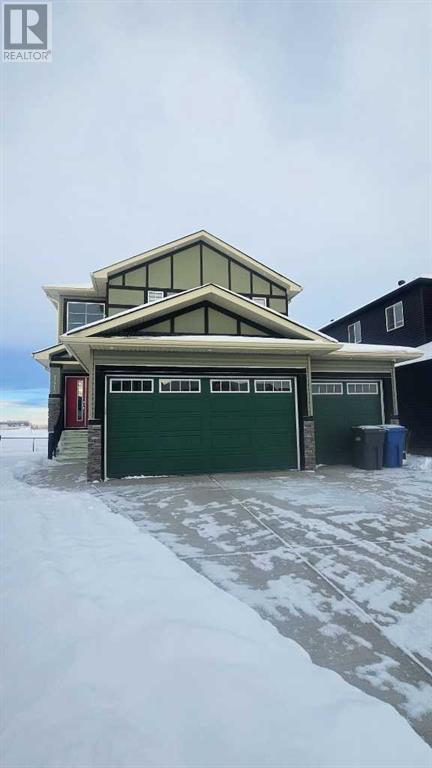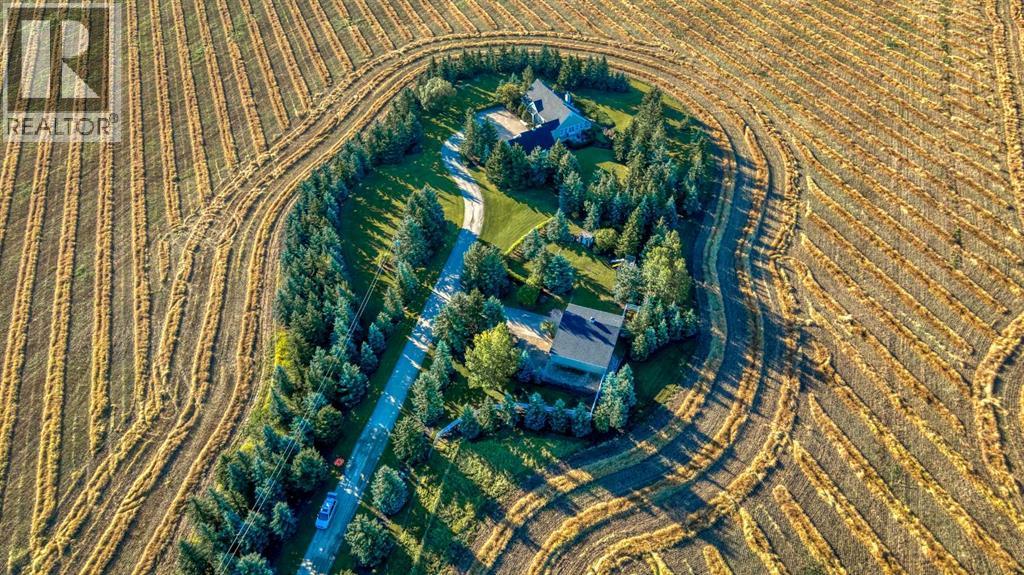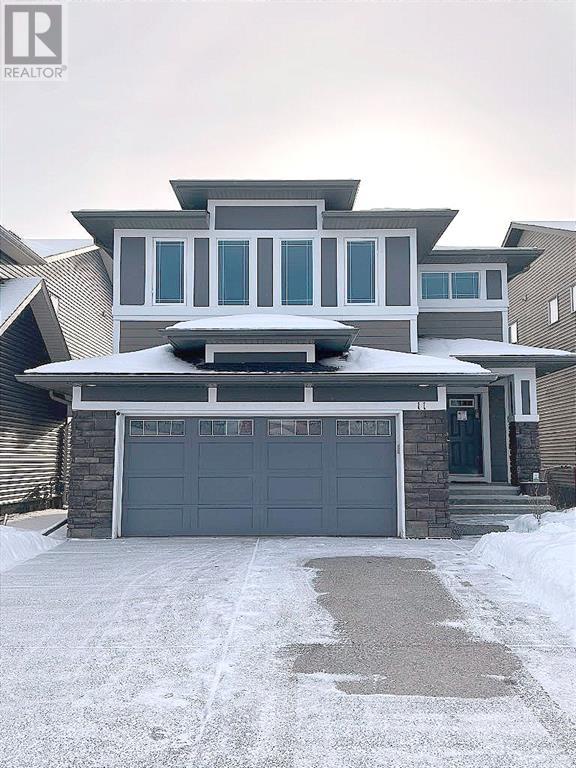1836 21 Avenue
Delburne, Alberta
Welcome to this work in progress handyman special with great potential. Situated on a double lot of 100 x 140 feet, this cute story and a half located in the thriving community of Delburne that offers everything a small town can. Full K-12 school, grocery stores, restaurants, drugstore, doctors office and community events from the arena, curling rink, dog park, ball diamonds and the award winning golf course known throughout Alberta. The home features a walk up to main floor style, with main bathroom located to your left, then walking thru kitchen and eating area that comes with Fridge and Stove, into a large living room with the primary bedroom finishing out the main floor. Upstairs brings you 2 cute rooms that could be used for storage or spare room. Downstairs brings you the laundry hookups, a newer furnace, the hot water tank that may or may nor be functional and a couple more rooms for storage or hobby rooms. Most of the main floor windows have been changed over to vinyl windows. The poured concrete foundation has a crack that has been repaired and another crack ready to be filled. This home does have 100 amp service. To the back of the yard comes a large double insulated garage at 26 x 28 with nine foot walls and a full 8 foot high door. Some roofing supplies are present and will stay with purchase. Garage power has been run to the house but not hooked up. Garage is insulated, full concrete pad with drain, has new siding, soffit and fascia. The 14000 sq ft lot is amazing to have a treed off area for fire pit use, RV parking, possible room for home expansion or even a full rebuild if in the budget. This home has the utilities currently turned off, will eventually need shingles, and some handy finishing to be able to live in it. We are priced to sell and motivated. (id:50955)
Royal LePage Network Realty Corp.
3, 806 4th Street
Canmore, Alberta
Elk Run Custom Homes Townhouse in South Canmore with BIG views of Three Sisters to the Rundle Range. Welcome to this stunning townhouse featuring three spacious bedrooms, each with its own ensuite bath for ultimate privacy and convenience. The home also includes an additional half bath for guests. The large, open kitchen is a chef's dream, equipped with a professional fridge/freezer, Bertazzoni range, wine fridge, dishwasher, and microwave. Enjoy delightful meals in the dining room and relax in the living room, both boasting expansive south-facing views that fill the space with natural light. Cozy up on the couch with the beautiful rock fireplace warming the living room. Step outside to a large south-facing deck complete with a hot tub, perfect for unwinding after a long day. The property has been recently painted and upgraded, with central air conditioning and added storage in the garage to keep your space organized. Located just a short walk from shops and restaurants on Main Street and the scenic river trail systems, this townhouse is the perfect blend of luxury and convenience. (id:50955)
RE/MAX Alpine Realty
1711a Crestview Wy
Cold Lake, Alberta
Brand new individual, uniquely charactered, homes in Aspen Estates, Cold Lake North. 2 story homes developed on the main and upper floor. The main floor has the kitchen, dining and living areas plus a 1/2 bath. This floor has vinyl plank flooring. The kitchen has quartz counters and a corner pantry. Upstairs the master bedroom has a 4-piece ensuite and walk in closet. 2 more bedrooms, bath, laundry and a work area complete the 2nd floor. The lower level is unfinished however can be completed by the builder. The single car heated garage will be a bonus on those cold winter days. Concrete driveway and step are completed. (id:50955)
Royal LePage Northern Lights Realty
#57 26323 Twp Road 532 A
Rural Parkland County, Alberta
Welcome home to this amazing 1.11-acre property in the community of Royal Spring Estates, just 10 mins from Edmonton and Spruce Grove! Acreage living with city amenities that include municipal water and sewer! This stunning bungalow has 5-bedrooms and 5.5-bathrooms, plus a main-floor den/office that could be converted into another bedroom. Three of the spare bedrooms have their own private ensuites - perfect for the family or guests - as well as a beautiful 5-piece primary ensuite! The house is over 3100 square feet on the main floor with an additional 2500 sf to enjoy in the professionally finished basement. The massive attached triple garage measures 30 ft x 46.5 ft and is heated. This incredible home and property is well treed for privacy, and includes an outdoor fire pit area. This home has an abundance of features that sets it apart from the others...all of this plus 3 gas burning fireplaces with custom mantles and a sprinkler system in every room....it really is a must see!! (id:50955)
RE/MAX Real Estate
42, 4802 54 Avenue
Camrose, Alberta
You'll want to check out this lovely mobile home in the North Trailer Park! It's spacious, has ample storage, 2 bedrooms, 1 washroom AND even has a shed, gazebo and fenced yard. Yes, when you drive up, you're welcomed by a "cold" entry to store a few things and then into the very spacious entry with lots of room for boots and things. There's a storage room in with the furnace & HWT. The home itself boasts a generous living room with a bay window to the south ... as well as a good-sized kitchen/eating area. As mentioned, there are 2 bedrooms and a 5 pc washroom that's shared with the laundry. p.s. The primary bedroom has a door to the washroom AND a nice walk-in-closet. (id:50955)
RE/MAX Real Estate (Edmonton) Ltd.
728 Southfork Drive
Leduc, Alberta
Introducing the “FINLEY” by master builder, HOMES BY AVI. Exceptional 2 storey home in the heart of Southfork Leduc with upscale, functional design that is perfect location for today’s modern family. Great schools, parks & all amenities just a walk away! Home features SEPARATE SIDE ENTRANCE, DETACHED DOUBLE GARAGE with remote/control, back mud room w/2pc powder room & BUILDER APPLIANCE CREDIT. Showcases 3 spacious bedrooms, open-to-below upper-level loft style family room & convenient upper-level laundry closet suitable for stacked washer/dryer. Welcoming foyer transitions to front lounge or formal living room complimented by luxury vinyl plank flooring & large windows for array of natural light. Heart of home is its amazing kitchen that boasts abundance of cabinets w/quartz countertops, eat-on center island, corner pantry & spacious dinette that overlooks landscaped back yard. Owners’ suite is accented with spa inspired 4-piece ensuite with soaker tub & WIC. 2 add'l spacious jr. rooms & 4pc bath. (id:50955)
Real Broker
208 Slade Drive
Nanton, Alberta
JUDICIAL SALE. Bi-Level Bungalow. 3 bedroom, 2 bathroom home. Located near local Schools and shopping areas. Large yard. This is a court ordered Judicial sale, all offers must be unconditional and subject to the approval of the court. Exterior photos and measurements were used with permission of the previous listing agent (2022). Interior photos are current. No representations or warranties are made on any of the attached or included information, property is sold As is where is. Access to view is currently unavailable but may be subject to change. (id:50955)
Royal LePage Solutions
#106 4415 48 St
Leduc, Alberta
Welcome to Leduc Mansion in Leduc! This CORNER UNIT features 2 BEDROOMS & 2 FULL BATHROOMS and is the perfect home for First Time Home Buyers or Investors. Plenty of natural light throughout the open concept layout that boasts a spacious kitchen and living room with a Gas Fireplace providing the perfect place to relax and unwind. Add the convenience of in-suite laundry/storage room and relax and enjoy the morning sunrise on the HUGE PATIO. Primary bedroom features walk-thru closets and 3pc Ensuite. Second bedroom is a generous size and conveniently located beside 4 pc bathroom. HEATED UNDERGROUND PARKING ensures your vehicle is secure and comfortable year-round. Other amenities include Fitness Room and Social room on the main floor. AMAZING LOCATION! Just minutes away from schools, parks, trails, shopping, Telford Lake, Leduc Common, Leduc Rec Centre and the Airport. DON'T MISS OUT!!! (id:50955)
RE/MAX Excellence
10008 99 Av
Morinville, Alberta
INVESTMENT or DEVELOPMENT!!! Located Downtown Morinville just 20 minutes north of Edmonton and minutes from St. Albert. This property is an oversized lot approx 62 x 144 feet or Over 8900 SQ FT and Currently Zoned residential. What will you build here? (id:50955)
RE/MAX Real Estate
8 Anderson Close
Whitecourt, Alberta
Two 4 unit 2 storey townhouse 3 bedroom condo units seperate titles owned by one owner with no condo fees in excellent pride of ownership condition and good tenant appeal allowing for little turn over. The only common area is the lane access to back of each unit. Triple M manufactured and still retains 10 year structural warranty. 1346 sf affords comfortable living with a 1/2 bath on Main and two full bathrooms in upstairs . 6 units are basement developed with high windows and another full bath. Fridge stove washer dryer dishwasher microwave and window coverings are included. Excellent revenue property with proforma available. (id:50955)
RE/MAX Advantage (Whitecourt)
14 Pike Cr
Rural Westlock County, Alberta
Welcome to the best lake in northern Alberta! World renowned Long Island Lake. Wake surf capital, slalom ski course, wakeboard awesomeness. This beautiful little cottage is only a stone's throw away from the beach access for this property. The beach access has a great sandy swimming area. Utility pedestal for an RV to hook up to. 3 bedroom (1 in loft), 589 sq.ft. cottage with an open concept, kitchen, living room. Breakfast counter. Open beam vaulted ceiling. Electric fireplace. 3-piece bathroom with a shower. Patio doors off to a large deck. 12.5'x20' garage. Storage shed. 3000 gallon septic holding tank. View of the lake from the firepit area. Shared beachfront is a great place to be and is so close to this property. Spring-fed lake. (id:50955)
Exp Realty
1412 Price Close
Carstairs, Alberta
Fall in love with the Massive GREENSPACE BEHIND & BESIDE this almost new 4 Bedroom & 4.5 Bathroom 2 Storey Home! Main floor features a Large 2 Storey Entry with an modern crystal chandelier(all light fixtures upgraded throughout home), glass banister & lighting in the steps. Off the entry is an OFFICE/FLEX AREA that leads into the OPEN CONCEPT great room featuring an UPGRADED ELECTRIC FIREPLACE in the living room & a Bright & Functional Kitchen with a large ISLAND, lots of cabinetry & a PANTRY. Off the Dining Area is patio doors leading to a WEST FACING DECK to enjoy sunny summer days. Upstairs boasts 2 Master Bedrooms! The primary has a Balcony overlooking the GREENSPACE, a huge WALK IN CLOSET & 5 Pc ENSUITE. The 2nd Master is a good sized room with a WALK IN CLOSET and 4 Pc ENSUITE & another 4 Pc Bathroom close. Downstairs was finished with entertainment & comfort in mind. With Side walk up access to the basement, the options open up with the 1 Bedroom & 1 Bathroom + FAMILY ROOM complete with Surround Sound & beautiful ISLAND in the custom built bar/kitchenette area. The TRIPLE ATTACHED GARAGE is perfect to house your vehicles and toys! You will fall in LOVE with this properties LOCATION beside the park. Book your view today! (id:50955)
Quest Realty
28 Jumping Pound Rise
Cochrane, Alberta
OPEN HOUSE SUNDAY JAN 12, 12PM-3PM! Nestled in the sought-after community of Jumping Pound Ridge in Cochrane, this stunning 1418 sqft walkout bungalow with a separate entrance offers an unparalleled blend of elegance, comfort, and functionality. Surrounded by picturesque walking paths and natural beauty, this home welcomes you with a bright and spacious main floor featuring an open-concept design. The modern kitchen is a chef’s dream, complete with sleek granite countertops, a large island perfect for entertaining, and plenty of storage space. The inviting living area is anchored by a beautiful gas fireplace and unique cozy elevated reading nook, creating the ideal setting for relaxation. The main floor also includes two generously sized bedrooms, including a tranquil primary suite with a luxurious ensuite, an additional full bathroom, and the convenience of main floor laundry. The fully finished walkout basement is an entertainer’s paradise, boasting two additional bedrooms, a full bathroom, a stylish wet bar, and a dedicated theatre room for unforgettable movie nights. This thoughtfully designed home is located in a tranquil neighborhood offering everything you could want for modern living. Book your private viewing today and experience the charm of Jumping Pound Ridge! NOTE: New HWT in 2023. (id:50955)
Cir Realty
58 Jaspar Crescent
Red Deer, Alberta
Attention Investors: Legally suited detached up & down rental property now available in Johnstone Crossing Red Deer, AB. The upper level features 3 bedrooms, a 4pce main bathroom and a 4pce ensuite bathroom. The upper level has a deck off of the kitchen/dining room area. The lower level offers in-floor heat with 2 bedrooms, 4pce bathroom, a full kitchen, dining and living room area. Each level has it's own entrance, laundry room, shed and utilities. New owners must assume current tenancies. (id:50955)
Royal LePage Network Realty Corp.
#7 25431 Twp Road 512 A
Rural Parkland County, Alberta
Judicial Sale, Sold as is where is, no access at this moment, blow information is from the previous listing and needs to be confirmed by the buyers. PRIVATE TREED 2.28 acre lot in Woodbend Place located close to Edmonton and right next to the North Saskatchewan River! This home has 4 bedrooms and 3 full bathrooms. Spacious living area with 1525sq.ft. 22'x22' attached garage. (id:50955)
Mozaic Realty Group
8106 97 St
Morinville, Alberta
New Year New Home?? QUICK POSSESSION!! Take note of the extra long driveway & extra wide garage (24x21)! As you enter notice the large foyer with enough space for the whole family to get ready & head out the door. The main floor holds a good sized living room, spacious kitchen with corner pantry, and separate dinning space with patio doors leading to the backyard! The beautiful vaulted ceilings & large windows let in so much natural light throughout the whole space! There are two good sized bedrooms on the main floor separated by a full 4pc bathroom, then head up the stairs to the large, private, owner’s retreat over the garage, complete with walk in closet and a 4 pc ensuite! The finished basement has two more bedrooms, lots of storage and a massive family room perfect for movie or games nights! The HWT is 3 years old and it has Central Air Conditioning too! This family orientated home is located right across the street from a playground/park! Close to all amenities and waiting for your special touch! (id:50955)
RE/MAX River City
13 Century Villas Cl
Fort Saskatchewan, Alberta
Well maintained bungalow in Century Villas Cl. Offers 2 large bedrooms up with an additional very large bedroom in the basement. 3 bathrooms including ensuite on main and the lower level bedroom. Main floor laundry. Hallways and doors are wide great for wheelchair accessibility. Kitchen offers new microwave hood fan and newer dishwasher and cook top. Double attached garage. The basement is mostly finished with a rec room, large bedroom with ensuite bathroom. New vapor barrier was done in the basement to improve homes efficacy, as well as newer humidifier. bedroom window is large and egress. Finished with beautiful hardwood floors. (id:50955)
Royal LePage Noralta Real Estate
240132 Range Rd 34
Rural Rocky View County, Alberta
Welcome to your dream country home! Located only 15 minutes West of Calgary off Highway 8, this incredible location keeps you within a very easy drive to amenities while offering all the glory of country living. The picturesque 140 acres is currently being farmed but offers countless opportunities for pastureland, animals or leasing. The home provides complete privacy from any neighbors and proudly displays the spectacular views of peaceful farmland, the rolling foothills and the majestic Rocky Mountains from every angle. The entrance along the winding, tree-lined driveway immediately sets the stage for the tranquility of entire property. Fully lined in mature Spruce trees and perfectly accented with hedges, shrub and flower beds, the breath-taking landscaping is something that takes years achieve. Not only are the mature trees along the driveway into the property, but line the entire perimeter of the 140 ares, something you would see in the estate ranches of Kentucky! The charming Connecticut-styled country home welcomes you with a cozy, covered front porch, soaring peaks and rooflines accented with arched and mullioned windows and a triple attached garage adorned with a weathervane topped cupola. This bungalow-styled home offers numerous outdoor spaces to enjoy the peaceful surroundings. The main level boasts vaulted ceilings, two bedrooms, a home office that can be used as a third bedroom and a bright and sunny open floorplan. Recent renovations include kitchen updates, all new stainless-steel appliances, updated bathrooms, a new roof, a new hot water tank and a new furnace. The lower-level walkout offers two additional bedrooms, a family room, a gym space, a games room and a wet bar. This well-appointed and immaculate home is spacious enough for a large family without being too large to age in place. Whether you are looking for a weekend retreat, a full-time home outside the city, a place to run a farm or boarding facility or an investment property, this on e-of-a-kind home is everything you could ever dream of. (id:50955)
Coldwell Banker Mountain Central
#60 50074 Range Road 233 Sw
Rural Leduc County, Alberta
This stunning 2593 square foot bungalow offers the perfect blend of country living and modern convenience. Situated on a generous 3.56-acre lot, this home is ideal for those seeking tranquility and privacy. The home's thoughtful design, with its open-concept layout and accessible one-level living, makes it perfect for families of all ages. The expansive great room, complete with a cozy wood-burning stove and a state-of-the-art home theater system,is the ideal space for entertaining guests or relaxing with family. The modern kitchen, featuring stainless steel appliances and an oversized pantry,is a chef's dream. The master suite offers a private oasis with a walk-in shower and a large closet. Outside, the maintenance-free deck and hot tub provide the perfect setting for enjoying the fresh air and beautiful surroundings. The heated shop, measuring 26' x 42', offers endless possibilities for hobbyists, entrepreneurs, or those seeking additional storage space. With its prime location, just minutes from South (id:50955)
Initia Real Estate
7491 49 Avenue
Red Deer, Alberta
Excellent Investment Opportunity! Located in Northlands Industrial Park, this 19,936 SF, fully tenanted industrial property is available for sale. The building sits on 1.78 acres and features 9 units ranging in size from 1,131 SF to 3,157 SF. There are (15) 12' x 14' overhead doors along three sides of the building. The property is fully paved with 35 parking stalls in the front and ample yard space in the rear. Tenants of the building have long-term leases in place. (id:50955)
RE/MAX Commercial Properties
244 High Point Estates
Rural Rocky View County, Alberta
Nature Lover’s Retreat Just Minutes from Calgary!Experience the joy of owning a peaceful sanctuary where birds, fish, and nature thrive alongside modern conveniences. Nestled on a very private 2-acre parcel, this property features mature landscaping, a tranquil pond for fishing, and a cozy firepit, perfect for evenings under the stars. Loved by the same family for 43 years, this is your chance to create lasting memories in a serene setting. Located in the highly sought-after High Point Estates subdivision, this gem is conveniently positioned between Chestermere High School and the city of Chestermere, and just minutes from Calgary. As part of the low-tax haven of Rockyview County, the annual property taxes are just $3,200 in 2024, making this property an excellent investment. The 1,700 sq. ft. side-split home, built in 1977, offers a spacious floor plan with 3 bedrooms, a living room, a family room, a dining room, a four-piece bathroom, a laundry room, and a two-piece bathroom on the main floor. The walk-out basement adds even more potential, featuring a roughed-in kitchen, a large bedroom, and a four-piece bathroom. Homes in this coveted neighborhood have sold for as high as $1,390,000 in 2023, making this property an exceptional opportunity for those looking to renovate and build equity. Don't miss this rare chance to own a nature retreat that combines tranquility, adventure, and convenience. Create your dream home in a neighborhood where memories are made and the possibilities are endless. (id:50955)
RE/MAX Real Estate (Mountain View)
480 West Lakeview Drive
Chestermere, Alberta
Modern 3-Bedroom Townhouse in Chestermere's Desirable Lake Community – No Condo Fees & Room for Your Boat or RV!Welcome to this exceptional 2-storey townhouse, built in 2020, boasting contemporary design and the ideal open-concept layout. Perfectly positioned on a spacious corner lot of over 3,500 sq ft, this home not only offers comfortable family living but also the rare convenience of space to park your boat or RV right on your property.The expansive lot provides ample room for outdoor living, and the large side yard is perfect for additional vehicle storage, whether you’re an outdoor enthusiast with a boat or RV, or simply need extra parking space. With no condo fees, you have the freedom to enjoy and utilize this generous lot to suit your lifestyle.Inside, the bright main floor welcomes you with its open living, dining, and kitchen spaces, perfect for family gatherings and entertaining. The modern kitchen is equipped with sleek finishes, plenty of cabinetry, and a central island for added functionality. Large windows throughout fill the space with natural light, enhancing the airy and inviting atmosphere.Upstairs, you’ll find 3 well-sized bedrooms, including the master suite, which features a luxurious ensuite with his and her sinks, and a walk-in closet. A convenient second-floor laundry room adds practicality to your daily routine.The partially finished basement offers even more potential, with framing already in place for a fourth bedroom, third full bathroom the rough plumbing is already completed, and only awaits your personal touch to complete additional living or recreational space.Located in the vibrant lake community of Chestermere, just steps away from a park and playground, this home offers the best of suburban living with easy access to outdoor activities, walking paths, schools, and shopping. Whether you're looking for space for your boat, RV, or extra parking, this property has the flexibility and freedom to meet your needs.With modern de sign, thoughtful features, and a prime location, this home is truly a rare find. Don’t miss the opportunity to make it yours! Call your favourite Realtor today and book a showing!!! (id:50955)
Cir Realty
11 Storm Mountain Place
Okotoks, Alberta
Welcome to your new family home in a peaceful cul-de-sac, where the hustle and bustle of traffic is a thing of the past. Imagine teaching your child to ride a bike for the first time, or enjoying a lively game of street hockey with the neighborhood kids. This dream home in Mountain View, Okotoks, offers the perfect backdrop for creating those cherished memories! The chef-inspired kitchen boasts a huge island, gas cooktop, wall oven, built in MW, timeless painted cabinetry, and a built-in wine rack and beverage center— all perfect for entertaining! The main floor features a comfortable living room, large dining area and flex space currently used as an office which is separated by a see-through gas fireplace. You get to decide which works best for this area. Outside, the expansive backyard offers endless possibilities for fun, from hosting parties to relaxing in the open space, playing catch or planning that new vegetable garden you have always wanted. Up the winding staircase is an open to below spacious bonus room that’s ideal for cozy movie nights or even a play area for the kids. There is also two generous sized bedrooms, main bathroom and a large primary bedroom complete with a luxurious 5-piece ensuite. The laundry room is conveniently located next to the primary walk-in closet and a direct door for added ease. The unfinished basement was built with the future in mind, featuring higher ceilings and extra windows; ready for your personalized plans to make it yours. Mountain View is surrounded by lots of pathways, a playground at the end of the street, and D'Arcy Ranch Golf Course just minutes away making this home an ideal location for family, fun and adventure. Make this exceptional property yours today and start building the memories of tomorrow! Call your agent and let's put your name on it as the next Happy Owner. (id:50955)
Real Broker
#186 51551 Rge Rd 212a
Rural Strathcona County, Alberta
Rare opportunity for a COUNTRY RESIDENTIAL LOT with Municipal water & Municipal Sewer are at the property line. Power has already been hooked up. Private location to BUILD YOUR DREAM HOME. View of the lake in the front and a conservation easement in the back of the property. Collingwood Cove is a subdivision community that is only 15-20 minutes East of Sherwood Park. Lot's of Wildlife. Lot size is 0.263 of an acre or 11,456.28sqft (id:50955)
Now Real Estate Group










