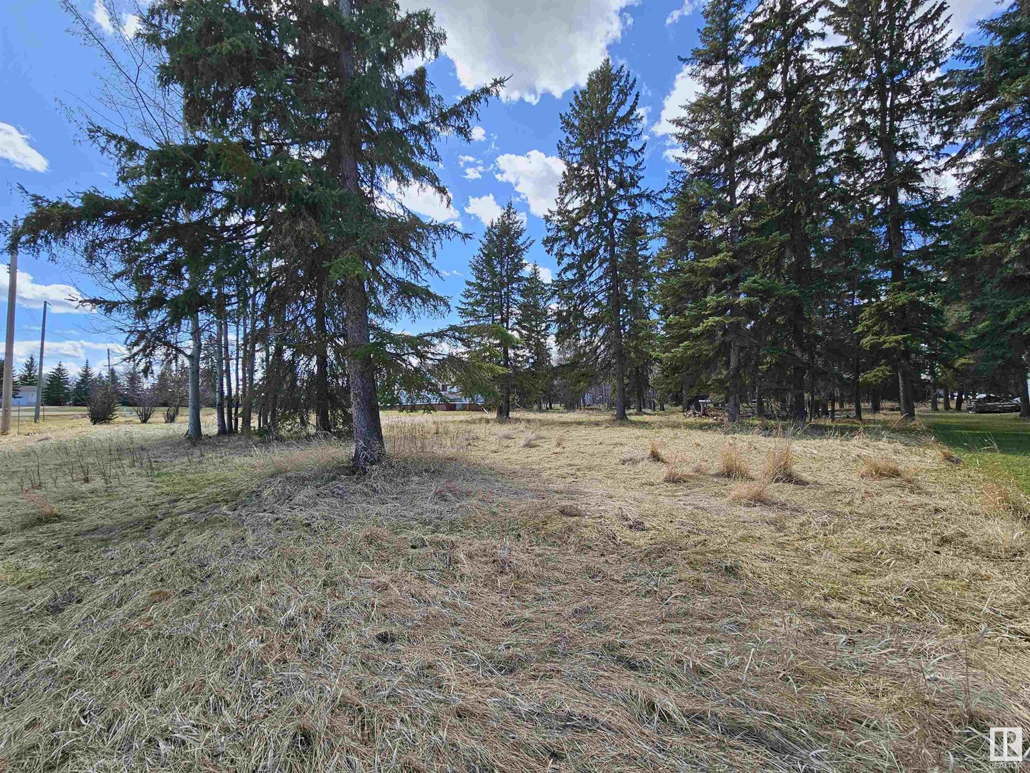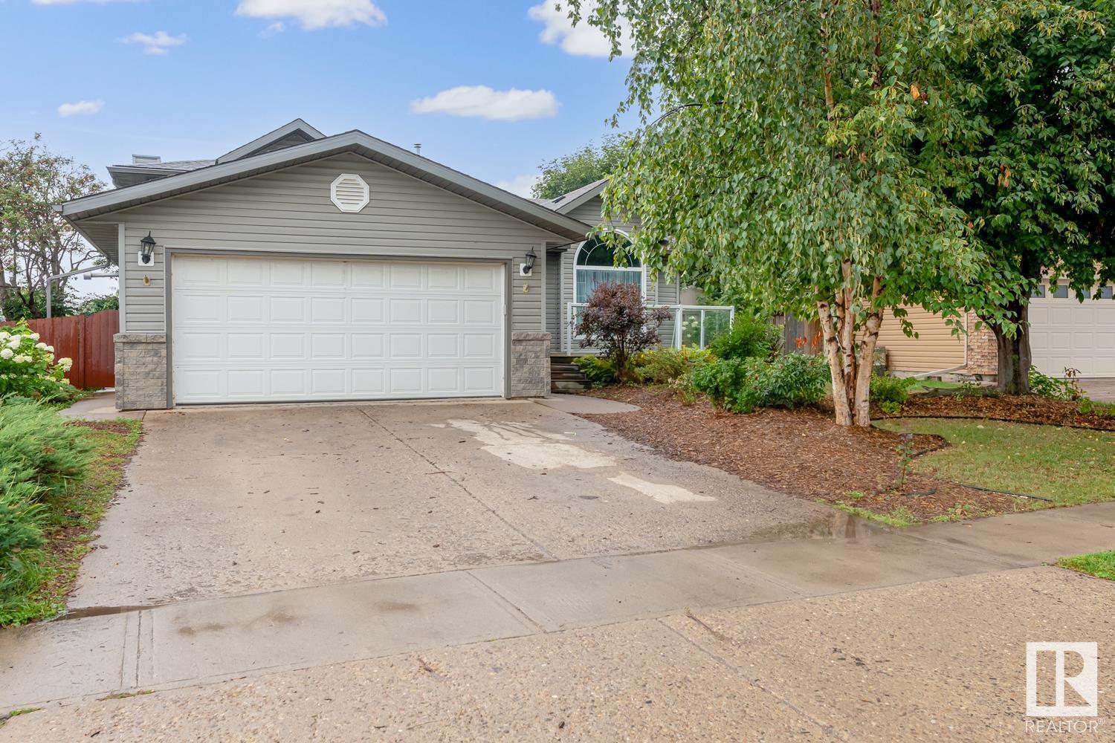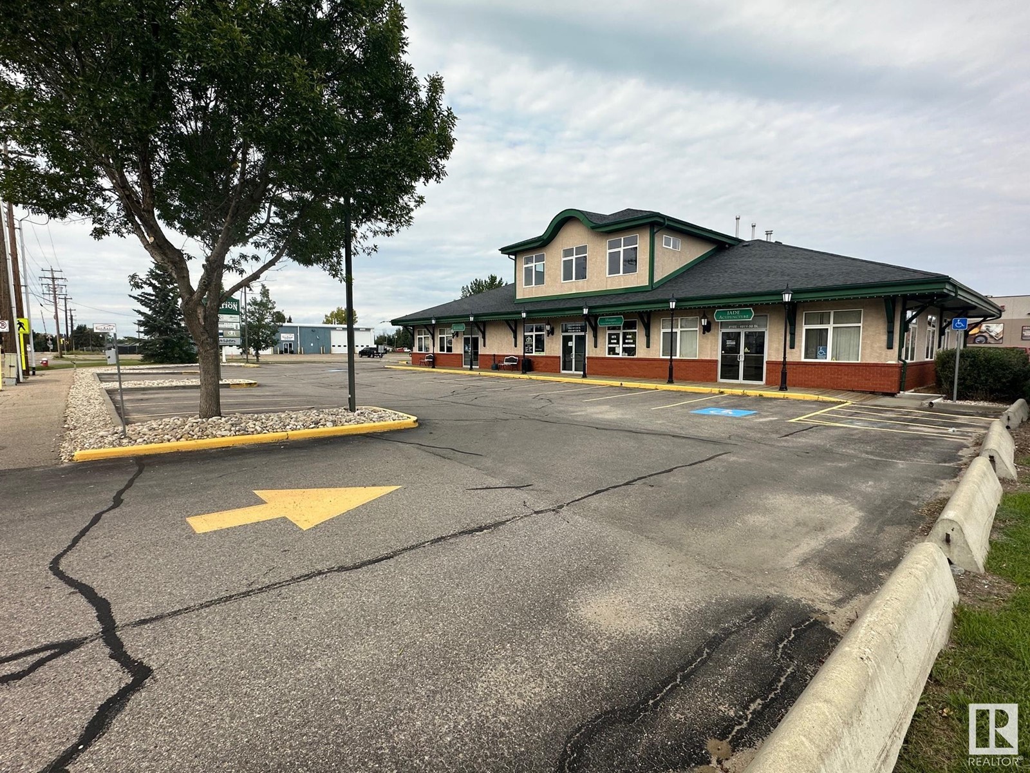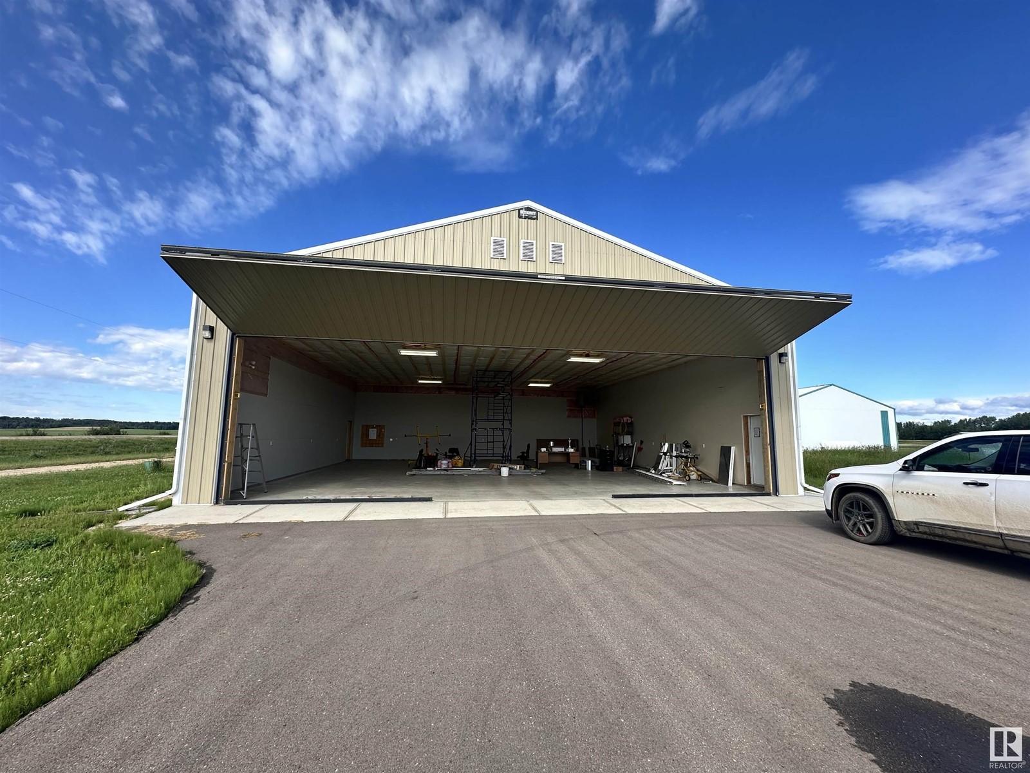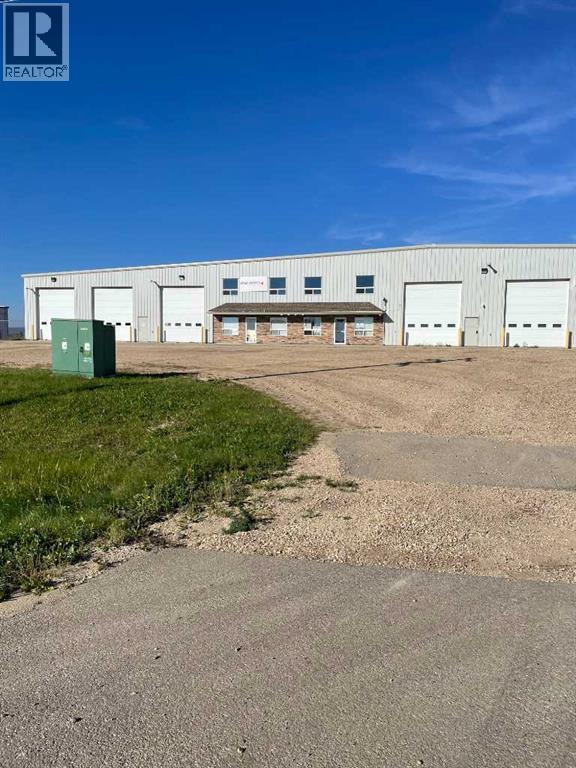56524 Rge Rd 231
Rural Sturgeon County, Alberta
Looking for that property with business in mind - welding shop, automotive, trucking or other business opportunities? This property is 7 minutes north of Gibbons one Range Road over from Hwy 28 and encompasses 55.74 acres of land. The back portion has been used for pasture land and the front portion for multi-use businesses. 40x60'shop with 6 pad concrete floor & 1 ft. footings. 3x14 ft overhead doors for drive-through & 16x60' lean-to Tubing in place for in-floor heating-currently heated with radiant heat. Loft space for office with internet & power. 2 panels with 220V wiring. Another 4800 sq ft Shop/warehouse for welding/fabrication with 4x14 ft overhead doors, radiant heat, wall separating shop into 2 sides w/office & 2 pc bathroom on each side. A commercial permit is in place for this operation. 5x240v plugs on each side - runs 660 on each side so manufacturing is possible. Older One bedroom home on property that is lived in & has had some renovations done. (id:50955)
RE/MAX Real Estate
106 2 St W
Rural Wetaskiwin County, Alberta
This 0.49 acre lot in the beautiful subdivision of Trails of Minnehik in the village of Buck Lake is on a quiet cul-de-sac just one street back from the lakefront with a partial view of the lake. It has mature trees, electricity, and a gas line that runs into the lot. There is plenty of open space to start building your weekend retreat or dream home! Buck lake is the perfect place to relax and has many year round activities; fishing, boating, water sports, ice fishing, and sledding to name a few. (id:50955)
Century 21 Hi-Point Realty Ltd
31115 Morgans View
Rural Rocky View County, Alberta
Welcome to 31115 Morgans View. 2.4 acres of land and a bowling alley plus a pond within the premises. Easy access Spring Bank Airport for private plane owners or pilot hobbyists and 10 minutes away from Webber Academy. Indulge yourself in luxury with an outdoor hot tub oasis featuring gas assist fireplace with views of the mountains and waterfront all in your back yard. Landscaped beautifully with rock and masonry for summer barbeques and an everyday getaway. Step out onto the terrace walk-out basement with tiered garden greenery. Pull into the quad garage in a home strategically designed to capture the essence of the surroundings beyond comprehension. Live and play in a cohesive layout of rich amenities and highly livable flow. Walk in the grand front door as the magnetism attracts with the utmost allure. Astounding bay windows command the premises with a two storey array of natural light. Make way to the extended deck encompassing the length of the owner’s homestead. Floor to ceiling high end luxury finishes and fixtures as expected with an estate of this caliber. Chef’s kitchen with butcher block countertop, large cooler, freezer and pantry. Appliances exquisitely built into the millwork with AGA ranges (IYKYK). Equipped with irrigation system, in-floor heating, central vacuum, speakers throughout, security system ready and smart home ready. Add your personal touch with a cork flooring flex room available to dedicate as a fitness/yoga studio, music room, cinema conversion, shop space, study, craft room, or a show room of your accomplishments and collectables. Entertain in style with a billiards table, poker nook, wet bar, multiple fireplaces, remote actuated hideaway TV, walk-out basement and a private bowling alley. With 8000± square feet of living space, 6 bedroom, 7 bathroom estate sitting on 2.40 acres. (id:50955)
Grand Realty
660027/35 Range Road 202
Rural Athabasca County, Alberta
Versatile 10 acres for any outdoor enthusiast. Old yard site has 2 older homes. One of no value, one with potential for a future cabin, or maybe more. Services include 2 septic holding tanks, power and natural gas lines (riser) to both buildings, and bored well. Could make the perfect recreational getaway or start to a permanent home. As an added bonus, the seller owns the surrounding quarter and offered to allow the new owner access to Flat Lake and crown land. What an opportunity! Concrete footing remains from an old shop/barn, could possibly be utilized for a new structure. GST is applicable. (id:50955)
3% Realty Progress
1 Tribute Cm
Spruce Grove, Alberta
Stunning 1723 SQ FT 2 storey with a floor plan that must be seen to be appreciated. Upon entering, the living room feat soaring 11 ft ceilings & luxury vinyl plank flooring throughout. A few steps up, & your in the spacious dining room which feat iron wrought railings & the chefs dream stunning white shaker cabinetry which are complemented by pendant lighting, quartz counter tops, subway tiled backsplash, and a full set of stainless steel appliances. Upper floor feat the spacious master bedroom with 3 piece ensuite. 2 additional generous sized bedrooms & the laundry room round out the upper floor. Additional upgrades include: separate entrance, gas line to the deck, tons of windows allowing for an abundance of natural light, 12 x 24 Euro Tile, electric fireplace, premium siding & stone exterior, soaring 11 ft basement ceilings, upgraded lighting & plumbing packages, & a double detached garage. (id:50955)
Royal LePage Arteam Realty
625 Mccool Street
Crossfield, Alberta
This prime 1.81-acre vacant lot in Crossfield's industrial area offers endless potential for development. Zoned as Medium Industrial District, the property is ideal for a wide range of industrial uses, providing ample opportunity for growth. With Highway 2A frontage and excellent access, it's perfectly positioned for visibility and convenience. The lot is already prepared with 2.5 feet of compacted pit run, making it ready for your next project. Don't miss this opportunity to secure a versatile industrial property in a sought-after location. (id:50955)
Cir Realty
4006 41 Av
Bonnyville Town, Alberta
Fabulous 4 level split in a great neighbourhood! Terrific floor plan w/ upgrades throughout the years! Spacious front living room & formal dining features engineered hardwood flooring & vaulted ceiling. Refurbished kitchen has plenty of cabinetry, eat at counter, pantry & BI wine rack. Dining nook has door to insulated sunroom that can be used year round w/ wall gas heater. 4 bedrooms & 3 bathrooms including a primary suite w/ 3 pc ensuite & WI closet. Lower level family room features cozy gas fireplace, laundry area & access to heated attached double garage. Basement is developed w/ rec room, office & ample storage. Recent upgrades include furnace (2023), basement vinyl plank flooring & paint. Enjoy the extras: A/C & Central Vac! Amazing fenced yard w/ mature landscaping, deck w/ gas hook up for BBQ, Gazebo w/ hot tub, fire pit, sheds, concrete pad for parking & gate for alley access. Located close to lakeshore drive walking/ biking trails, parks & schools. Family Friendly! (id:50955)
RE/MAX Bonnyville Realty
5012 51 Av
Cold Lake, Alberta
Big square footage on a huge corner lot (89x130). This bungalow has over 1600sqft with lots of old charm. You will find an area which previously housed a home hair salon with separate entrance, perfect to operate a home business from. There are 3 good sized bedrooms and 4pc bathroom with laundry.. A Large kitchen with loads of cabinetry and eat in dinning. Sizeable breezeway/mudroom that leads you to an attached single garage. The yard has beautiful mature trees for added privacy. Within walking distance to all amenities. Great budget-friendly renovation opportunity for homebuyers or investors! Shingles 2017 (id:50955)
Royal LePage Northern Lights Realty
#103 4911 50 St
Stony Plain, Alberta
Office Space for Lease! 1,386Sf of fully built out office for lease in the historic downtown area of Stony Plain, 4 offices, kitchen, reception area, bathroom. Recent upgrades include new HVAC, flooring, paint, lighting. Zoned C3 - Commercial (id:50955)
Royal LePage Noralta Real Estate
Twp 592 Rr40
Barrhead, Alberta
Nestled in the heart of Barrhead Johnson Airport, this expansive airplane hangar, built in 2015 by Integrity Builders, presents a unique opportunity for aviation enthusiasts and business owners alike. Spanning approximately 2,162 square feet, the hangar is meticulously maintained and features a robust construction with both R60 and R40 insulation, ensuring optimal energy efficiency and climate control. With high ceilings that accommodate larger aircraft, and hangar door the spanse 42 feet in length, the space is ideal for both storage and operational activities. Its strategic location offers convenient access to local amenities and is just over an hour from West Edmonton. Barrhead Johnson Airport offers taxiways a 3,500 foot runway, all-weather facilities with terminal and pilots lounge, open 24/7 and is equipped with an automated weather observation system. This hangar combines functionality with a prime location, ready to support a wide range of aviation-related ventures. (id:50955)
Exp Realty
Twp Rd 552 Rge Rd 230
Rural Sturgeon County, Alberta
RARE OPPORTUNITY!! ACREAGE LAND- 10.89 Acres ideally located just minutes from the growing communities of Fort Saskatchewan & Gibbons! It is one mile off pavement with services at the road. Potential to tie into the Municipal waterline that runs along the south end of the property. This level land parcel is fenced and X-fenced and has a year-round dugout. The property is equipped with a 30'x70' tarped Quonset and a 14'x60' Horse Shelter. The acreage parcel is ZONED AG-MINOR, allowing up to 2 accessory dwelling units, an accessory building (i.e. SHOP up to 5000sqft) and Home-Based Business opportunities (level 1 & 2). The 10.89 acres offers possibilities for a variety of Agriculture-related uses, such as an equestrian facility, market garden, or landscaping contractor services. BUILD YOUR DREAM HOME AND MORE! In addition, the Fort In View Golf Course is only 3 minutes down the road! (id:50955)
Now Real Estate Group
#226 61 Festival Wy
Sherwood Park, Alberta
Using only the finest materials, and offering beautiful features inside and out, the creature comforts are almost too many to count. Each residence features master-designed and artisan executed custom millwork, exotic hardwoods, and luxurious carpeting. From our unique designer colour palettes to our premium ThyssenKrupp elevators, you will never want to leave your Savona sanctuary. This is Sherwood Park's premiere development in the heart of the Park. Restaurants, theatres, public spaces, lake, and schools all within walking distance. Beautiful second floor unit with view. Faces onto walkway and has a covered deck. Spacious bedroom. Gorgeous finishings. Gourmet kitchen with white cabinetry and quartz counters. Huge shower. Roof top BBQ area. Underground stall. AC. Buy lifestyle in the best building in the Park! (id:50955)
Royal LePage Prestige Realty
#324 61 Festival Wy
Sherwood Park, Alberta
LUXURY CONDO LIVING in the heart of Sherwood Park! SALVI Group presents... SAVONA at Centre in the Park, offering an impressive variety of suite designs ranging from a 745 SF 1 bedroom to 1730 SF 2 bedroom/den. This 889 SF TUSCANY features 2 bedrooms, 2 full bathrooms, large kitchen with eating bar, open concept kitchen/living/dining space, in-suite laundry & private deck. All units c/w a stainless steel appliance package, AC, window coverings, custom built cabinetry, QUARTZ countertops, HARDWOOD & TILE flooring. High end finishing & craftsmanship throughout, as to be expected from the SALVI name. Also included; underground SECURED parking/storage, access to fitness studio & car wash bay. AMAZING LOCATION - walking distance to restaurants, shopping, Festival Place & close to all lifestyle amenities! (id:50955)
Royal LePage Prestige Realty
23 46410 Twp Rd 610
Rural Bonnyville M.d., Alberta
One of a kind property located in the heart of the Lakeland! This custom built 2 story home sits on a well treed 30 acres just minutes from Bonnyville. Boasting over 2300 sq ft of finished living space this home features 4 bedrooms, 1.5 bathrooms, a 3 season sun room, 3/4 wrap around deck, and large windows with tons of natural light. Two of the bedrooms upstairs have access to a balcony over looking the yard. This custom home offers cedar walls and ceilings, built in cabinetry in the wet bar and all the bedrooms. Updates over the years include shingles, 2- HE furnaces, and siding. The oversized double garage offers plenty of room for storage and parking. Located minutes from Moose Lake and the Golf Course. The property is truly unique and one of a kind! (id:50955)
RE/MAX Bonnyville Realty
11 55101 Ste. Anne Tr
Rural Lac Ste. Anne County, Alberta
One of a kind, Oversized Larch Plan on the WATERFRONT! Simply stunning from the curb appeal to the interior in this 4 bedroom WALKOUT bungalow. The island kitchen cabinets are gorgeous and capped with amazing stone tops. The vaulted ceiling allows the fireplace to monument as it reaches high. Bright neutral hard surface floors blankets the main and adds to the opulence of the great room. The primary bedroom shares the same amazing lake front views as the great room and features a spa like ensuite that simply invites. Another bedroom, bathroom and huge laundry room round out the main. In the walkout basement you will find the massive family/games room. Two more bright bedrooms and another 4 piece bath complete the lower level. Huge full width covered deck at main and 2nd patio below at the walkout level. Oversized attached garage, pool and marina just add to this one of a kind treasure. Furniture is virtual and not included. Landscaping is done. (id:50955)
RE/MAX Preferred Choice
5120 55 Av
Tofield, Alberta
Substantially Upgraded! Cozy & Quaint! 2 bedroom, 1 bathroom bungalow on a 50' x 140' lot! Main floor features: open living & dining area, 2 spacious bedrooms, 4pc bathroom, kitchen with breakfast nook, and laundry with rear access to your wrap around deck. Backyard is landscaped with mature trees, large lawn area, storage shed, and wood shed. Great potential for the first time buyer or investor! A must see !!! (id:50955)
Maxwell Devonshire Realty
5006 50 Av Nw
Gibbons, Alberta
GREAT BUSINESS OPPORTUNITY, Land, Building & Turnkey Business for sale! It presents UPGRADES in 2019 & 2020 to the Hotel & Tavern with a NEWER RENO of the Laundromat that boasts 8 NEWER Dexter Washer & Dryers. In the upper level you'll find 12 UPGRADED hotel rooms & the Tavern can be found off the Hotel lobby decorated in a Rustic Country theme. The Restaurant/Tavern includes 6 busy VLT'S, coffee shop, cafe, bar, dance floor, lounge & pool table area. Versatile Kitchen w/grills, fryers, freezers, walk-in-cooler, prep area, sinks, office, mechanical room (boiler 3 yrs old) plus the outer Bar area has a w/in/cooler, beverage cooler & so much more! Don't miss out on this opportunity that is generating a great income & has the only laundromat for miles around w/a great weekly cash flow all located on 4 lots to include over 1811.61 sq meters of land, outside patio, lots of parking, lots of room to develop more. Seller financing available. (id:50955)
RE/MAX Elite
Bay B, 594062 Range Road 125b St. Martin Road
Rural Woodlands County, Alberta
7200 SQ FT SHOP & OFFICE COMPLEX WITH 100 FT DRIVE THROUGH BAYS AND 16FT OVERHEAD DOORS. FENCED AND GRAVELLED COMPOUND WITH AMPLE PARKING FOR LARGE UNITS. THE 3 MAIN FLOOR OFFFICES WASHROOMS AND PARTS ROOM ARE ADJACENT TO THE SHOP. SECOND FLOOR STAFF ROOM WITH FULL BATHROOM . SHOP IS LOCATED IN THE NEW WOODLANDS INDUSTRIAL PARK ADJACENT TO THE WHITECOURT AIRPORT, ALSO THE 2 ADJOINING 8800 SQ FT SHOPS ARE NOW AVAILABLE TO LEASE FOR $12.00 SQ FT TRIPLE NET (id:50955)
RE/MAX Advantage (Whitecourt)
Rr 235 Twp Rd 505
Rural Leduc County, Alberta
Discover 80 acres of pristine, vacant land nestled in the heart of Leduc County. This expansive parcel offers a unique blend of open space and natural beauty, making it an ideal canvas for your dream acreage or Country Residential Development. Conveniently located near major roadways, youll have easy access to nearby towns and cities, including Beaumont, Leduc and Edmonton, ensuring that amenities and services are just a short drive away. (id:50955)
Exp Realty
4903 Watson Crescent
Swan Hills, Alberta
This 5,746 Sq. ft. shop sitting on almost 1/2 acre could be used for 3 separate busineses with 3 separate shop areas each with it's own 12' overhead door. There are also 3 differentr offices to support the shops. Or use it for your own muti-faceted bigger operation. (id:50955)
RE/MAX Advantage (Whitecourt)
16 Vireo Avenue
Olds, Alberta
This executive-built bungalow, located in the desirable Vistas, was constructed in 2022 and boasts modern amenities and luxurious finishes. The home features four spacious bedrooms (one is used as a den on main floor)and three baths. The kitchen is adorned with Maple cabinetry, Quartz countertops, a gas stove, double electric ovens, and a granite sink with a garburator. The property includes a heated triple garage with durable epoxy floors, making it practical and easy to maintain. The exterior is encased in hardy plank for durability and aesthetic appeal. Additional exterior highlights include Gemstone outdoor lighting, dura decks front and back, Outdoor deck speakers for outdoor enjoyment. Also, there is outdoor storage provided by a 10 x 20 storage shed.The primary suite offers a touch of luxury with a fully tiled walk-in shower, dual vanity sinks, a walk-in closet, and beautiful westward views from the bedroom window. The basement is fully finished, hosting two large bedrooms, a four-piece bathroom, and a theater room with a 120-inch projector screen for movie nights. The epoxy floors extend to the storage room in basement, ensuring durability. Front door adds a touch of class to the home's entrance.With its large open-concept main floor, including main floor laundry, and a stone-faced fireplace with a mantle, this home is perfect for a family or a retiring couple looking for a blend of comfort and elegance. Attention to detail is evident in all areas of this home. (id:50955)
Royal LePage Network Realty Corp.
5507 28 Avenue
Camrose, Alberta
AN ABSOLUTE GEM!! GORGEOUS WALK OUT BASEMENT, PARKLIKE SETTING BACKING A GREEN BELT - IT'S BETTER THAN NEW! Every detail in this Custom Built Home has been meticulously crafted with super quality. Incredible Curb Appeal, Beautifully Landscaped and Finished with Quality throughout. Stunning Foyer, solid oak doors/trims, crown mouldings/bordering, arches, columns and exceptional plumbing and lighting finishes. This Custom Built 1916 sqft Bungalow is in a league of its own and it shows. Open design with tile flooring throughout, bright windows with views, high ceilings, custom blinds and floor vents. Incredible Gourmet Kitchen with waterfall granite counters, Cherry Cabinetry, Huge Island, breakfast bar, pantry, full extension drawers and premium appliances. Stunning views from the Dinette with access out to a huge no maintenance, partially covered deck. Wonderful living room with majestic custom built fireplace. Spacious Master Bedroom, Luxurious 5pc ensuite - soothing spa tub, 6ft full tile shower w/ body sprays, granite counters, custom vanity and walk-in closet with built-in storage. Large Private den and superb main floor laundry room with exceptional cabinetry and flush mount sink design. Excellent ICF Walk out basement design with cozy infloor heating, tons of windows and easy access outdoors to the fully covered concrete patio. Huge Family room with custom built-ins and gas fireplace, a flex area, 2 huge bedrooms, kitchenette, 4pc bathroom with full tile shower and tub, cold storage and a utility room. Fully air-conditioned. Excellent 27x26 heated garage with built-in storage, utility sink and completely finished. RV parking with sani dump. Well planned and thoughtfully manicured yard with sprinklers, underground power outlets, raised garden bed and 9x11 shed with power and finished to match the home. Quality Craftsmen Built, Luxuriously Finished and the Most Perfect Location. You'll love it! (id:50955)
Central Agencies Realty Inc.
4825 Aspen Lakes Boulevard
Blackfalds, Alberta
Welcome to this beautiful two-storey home located in the desirable Aspen Lakes subdivision in Blackfalds. As you approach the property, you'll be greeted by its charming curb appeal, featuring a covered front veranda perfect for relaxing and enjoying the neighborhood. Step inside, and you’ll immediately notice the bright and welcoming entryway. The layout is incredibly functional, with a spacious front entry that includes ample closet space for coats and shoes. Moving down the hall, past a convenient half bath, you’ll find the heart of the home: an open-concept kitchen, dining, and living area with large windows facing south. This space is ideal for hosting family and friends. The kitchen is a chef’s dream, featuring beautiful granite countertops, a large center island, plenty of counter space, and a generous walk-in pantry. The adjacent living room offers enough space for various furniture arrangements, making it easy to create a cozy and inviting living area that suits your style. Upstairs, you’ll find two well-sized bedrooms and a large master suite that’s a true retreat. The master bedroom comes complete with a fantastic walk-in closet and a full ensuite bathroom featuring a double vanity. It's the perfect space to relax and unwind at the end of the day. The partially finished basement includes one completed bedroom, offering the potential for a growing family to finish the remaining basement to suite their family needs. Outside, the backyard is a true oasis designed for outdoor enjoyment. It features a lovely gazebo, a hot tub for unwinding, a fire pit for cozy evenings, and built-in bench seating perfect for gathering with family and friends. The yard is spacious and well-maintained, with two storage sheds for added convenience, and both the front and back yards have been thoughtfully landscaped. This home truly has it all and is ready for its next family to move in and make it their own happy place. Don’t miss out on this fantastic opportunity to own a beauti ful home in a great neighborhood! (id:50955)
Royal LePage Network Realty Corp.
44314 Twp 635
Rural Bonnyville M.d., Alberta
Home is sold as is where is at time of possession. This well maintained home is surrounded by mature trees, walking trails and sits on 9.62 acres just minutes away from Crane Lake beach. The main floor features an open floor concept allowing lots of natural light through the kitchen and living room area. Main floor laundry with an attached 2pc bathroom. On the other side of the home you'll find 2 spacious bedrooms, a large 4pc bathroom with a linen closet, and the primary bedroom with a walk through closet and a 4pc ensuite bathroom. The basement floor has been sealed but is unfinished awaiting your final touches. Upgrades includes, new painting throughout, newer hwt, all newer decks. (id:50955)
Royal LePage Northern Lights Realty


