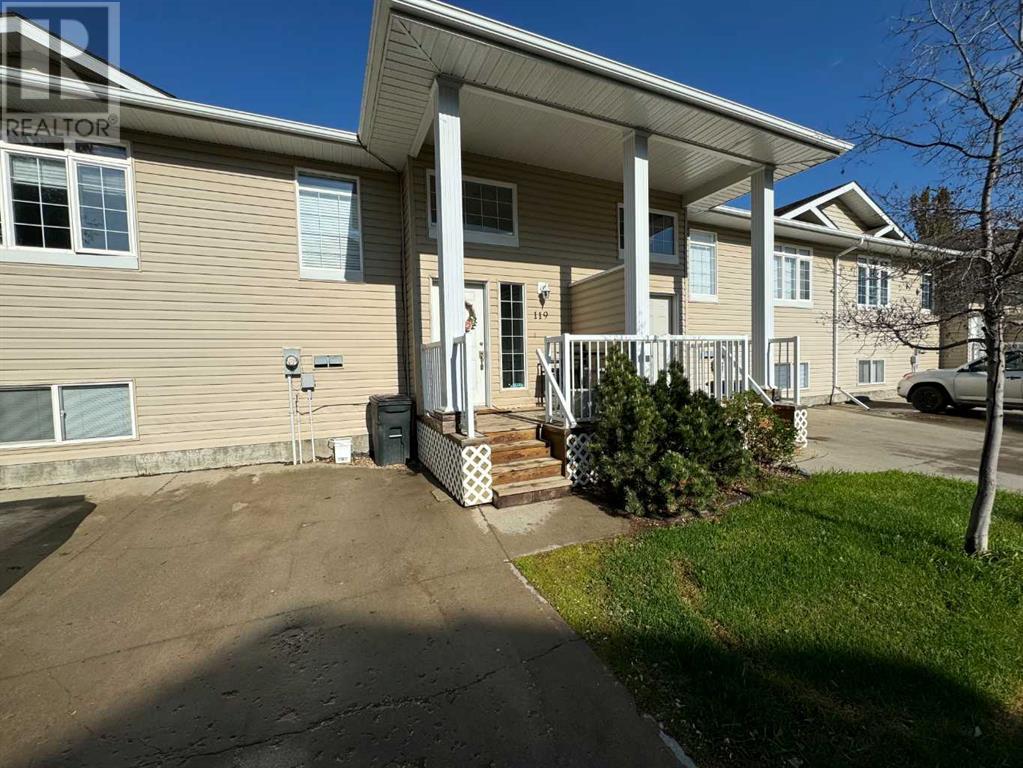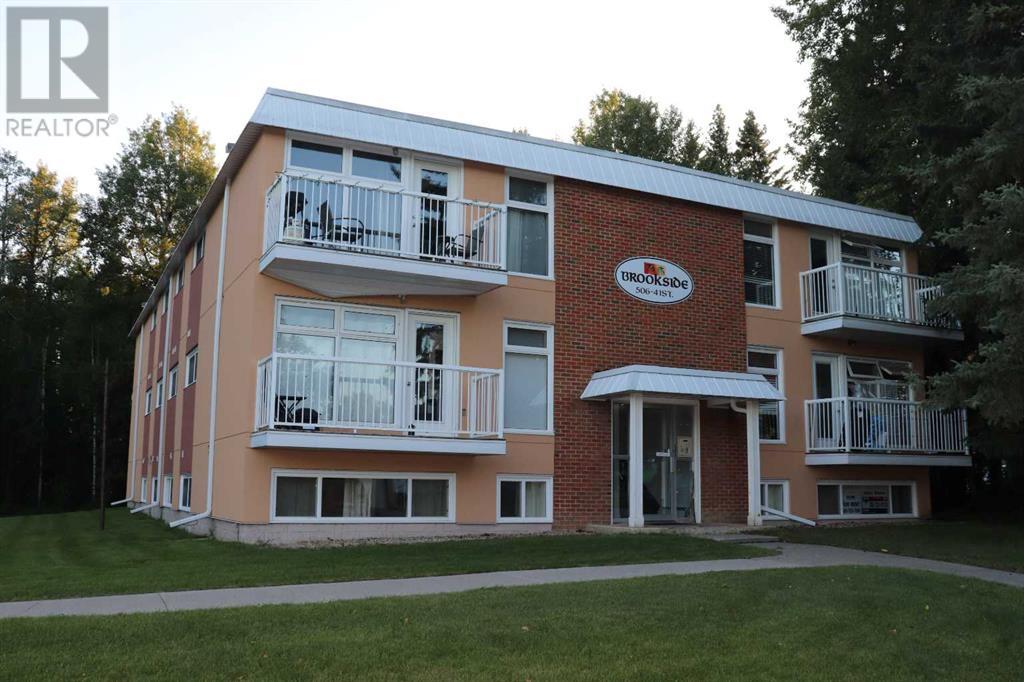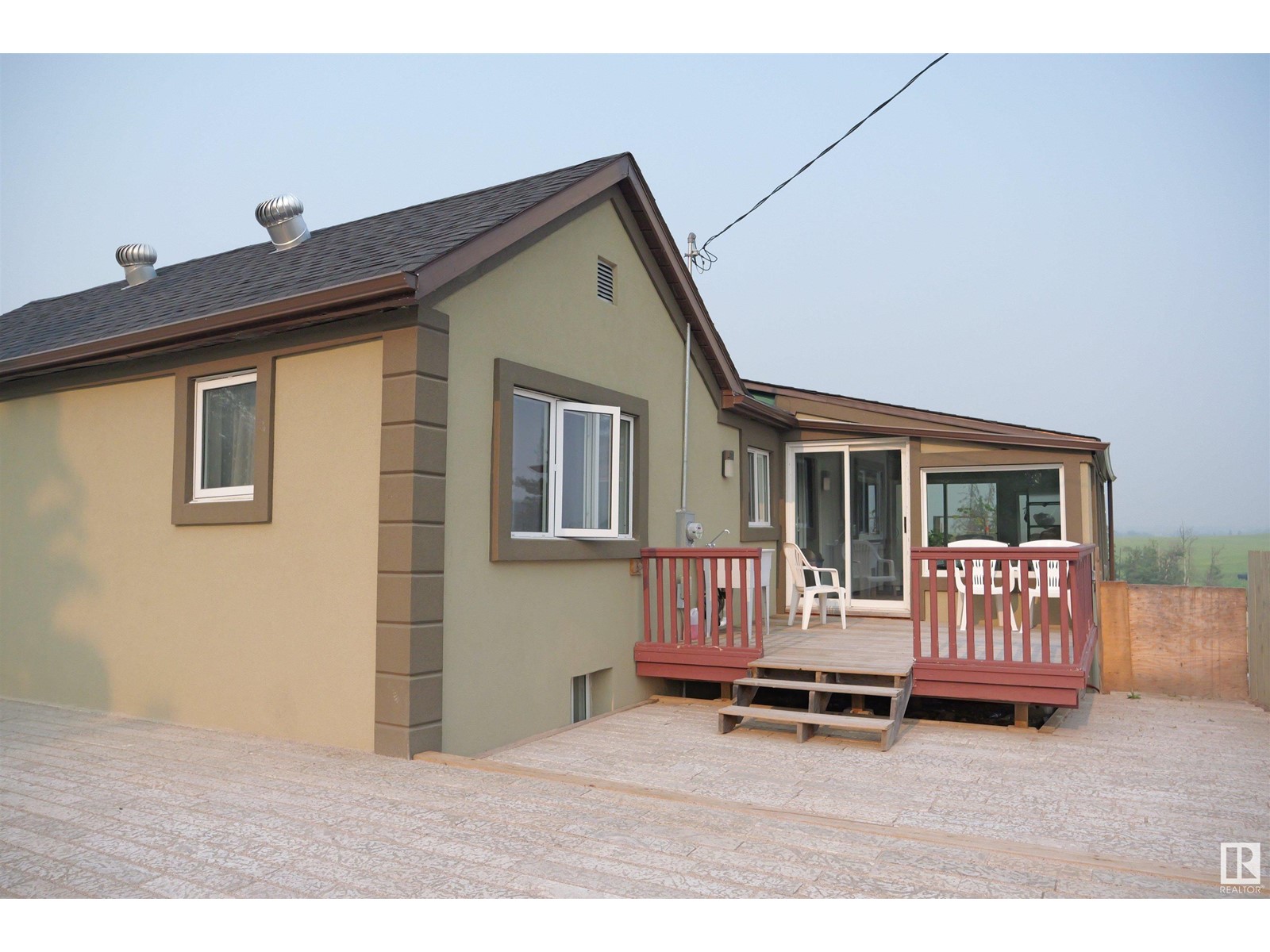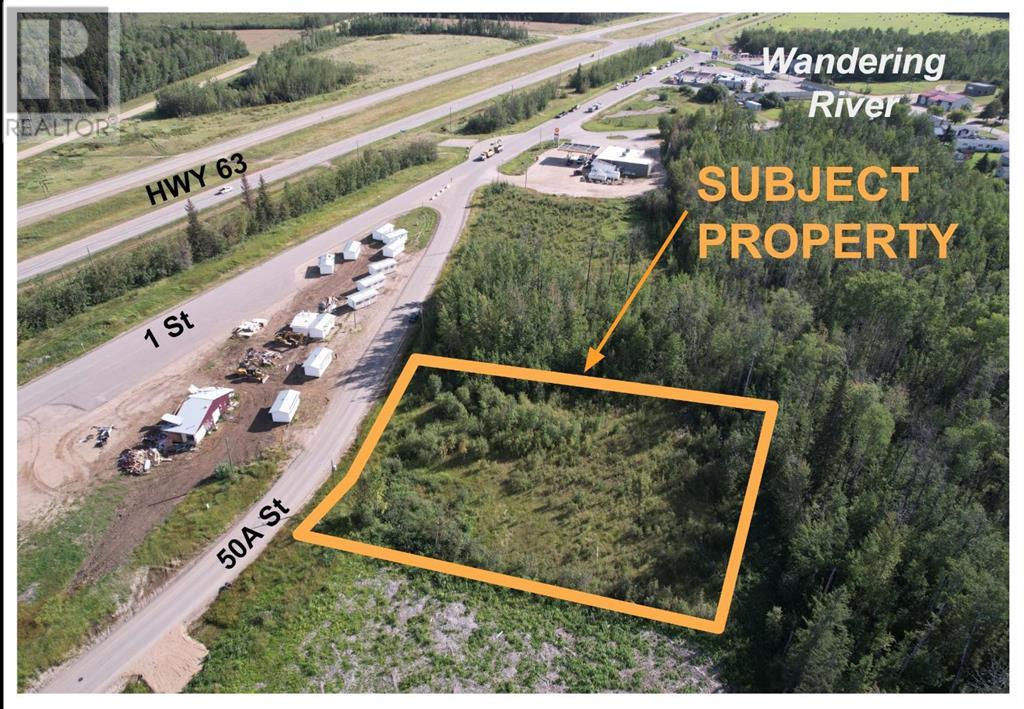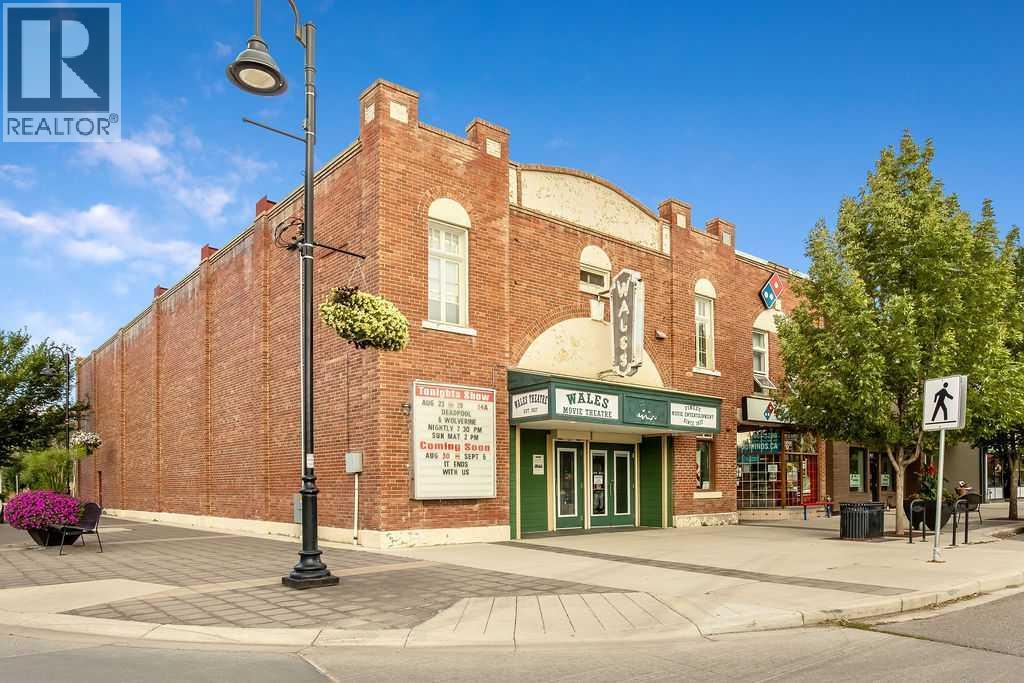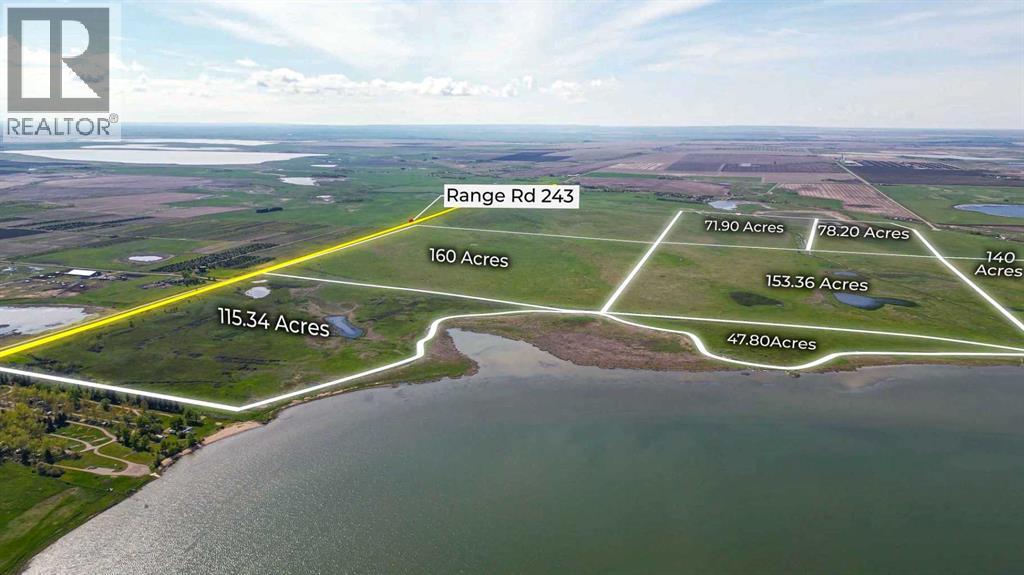432, 260300 Writing Creek Crescent
Rural Rocky View County, Alberta
Attention Investors!!! This is the lowest-priced double unit for sale at the mall. Buy now while the prices are low. Sky Castle Roller Staking Rink opening soon. Call today for your private viewing. Won't last!!! (id:50955)
Century 21 Bravo Realty
119, 116 6 Ave Ne
Slave Lake, Alberta
Embark on your homeownership journey with this immaculate 3-bedroom bi-level condo, a perfect starter home for those seeking convenience and comfort. This well-maintained residence offers a welcoming atmosphere with its bright and spacious layout. The bedrooms are thoughtfully designed to maximize space and provide a cozy retreat after a busy day. Nestled in a friendly community, this condo is ideally situated within walking distance to top-rated schools and a variety of shopping options, ensuring everything you need is right at your doorstep. Whether you’re a young family or a professional looking for a practical living solution, this condo is a fantastic opportunity to enjoy the benefits of a prime location combined with a move-in-ready home. (id:50955)
Royal LePage Progressive Realty
4, 506 41 Street
Edson, Alberta
Well maintained condo. Currently rented. (id:50955)
RE/MAX Boxshaw Four Realty
57013 Rge Rd 70
Rural Lac Ste. Anne County, Alberta
Welcome to this charming 3-bed, 2-bath country retreat near Sangudo, Alberta. Nestled in peaceful surroundings, this home offers modern comforts with fairly new appliances and a cozy living area. Outside, a double detached garage and 12 feet ceiling workshop and storage cater to hobbies, while two greenhouses and multiple sheds enhance gardening and storage options. Conveniently located near town amenities, yet nestled close to the river and main road, this property is perfect for those seeking a blend of tranquility and accessibility. Embrace the opportunity to enjoy rural living at its finest in this inviting Alberta retreat. (id:50955)
Venus Realty
3906 41 Av
Bonnyville Town, Alberta
Growing Families Discover Your Perfect Space! This inviting bi-level home offers a warm & welcoming entrance. The main area features engineered hardwood floors, a vaulted ceiling, and a bright, spacious living room. The kitchen boasts abundant cabinetry, granite countertops, a large corner pantry and a built-in desk. Generous dining area opens through garden door to a back deck, perfect for entertaining. 5 bedrooms and 3 bathrooms including a primary suite with walk-in closet and 3-piece ensuite. Enjoy the convenience of main floor laundry! Fully finished basement offers a rec room with a gas fireplace and plenty of storage. Recent upgrades include paint and most appliances. Landscaped and fenced yard has mature trees, firepit, gate to the back alley and an attached double garage. Located in a family-friendly neighborhood close to schools, parks, playgrounds, picnic area and walking/biking trails. Sure To Impress! (id:50955)
RE/MAX Bonnyville Realty
6 50a Street
Wandering River, Alberta
COMMERCIAL LOT IN WANDERING RIVER - with lots of drive-by traffic, and easy access to Highway 63 between Fort McMurray and Edmonton. Lot is cleared - current bush re-growth will be removed before winter. Zoned Hamlet Commercial - this is a versatile property, at a great location for a variety of opportunities. (id:50955)
3% Realty Progress
#67 53130 Rge Rd 13
Rural Parkland County, Alberta
MILLION DOLLAR VIEWS!!! Welcome to life on Hubbles Lake, private to the public &renowned for spring fed, crystal clear waters - minutes from town! Experience elevated lakefront living in this 3200 sq ft, elegantly renovated home. Featuring a gourmet kitchen with double islands, a butlers pantry, a gas stove + pot filler, set in a sprawling open-concept kitchen & living area, perfect for hosting. The lake views from kitchen & living area, are unbeatable, perfected by a beautiful stone-facing wood fireplace. Upstairs offers 3 generously sized bedrooms, two with private balconies, a cathedral cieling bonus room/4th bedroom, & a beautiful 4 piece bath. The primary features a gas fireplace, a separate sitting area and the ensuite of your DREAMS with luxury steam shower. The spacious, WALKOUT basement is an entertainers dream with vinyl plank flooring, a gas fire place, full kitchen, and a 3 piece bathroom with french doors & leads onto a covered deck. Welcome to your own piece of paradise on the lake! (id:50955)
Exp Realty
Rural 221 Range Road
Milo, Alberta
2.99 Acres of undeveloped land located in Vulcan County. 6 minutes from the town of Milo, 1.5 miles north off of Highway 23. Pick your perfect building location, the options are endless. Just enough room to have your hobby farm with no neighbors. Property is located 45 mins east of High River, or a short 30 mins to Vulcan, zoned Rural General. If Lake life is your next dream, snatch up this parcel as it is minutes to Lake McGregor and the boat dock. Kite surfing, kayaking, tubing, or fishing all available at Lake McGregor Provincial Recreation Area. (id:50955)
Century 21 Foothills Real Estate
#101 911 10 St
Cold Lake, Alberta
This private condo is only two short blocks from the lake and there are at least 4 restaurants within about 5 blocks. This condo has seen many renovations over the years including new cabinetry; new flooring; a new vanity; and other upgrades. The condo building has 4 washers and 4 dryers, which are all coin operated, but this unit has its own European style washer/dryer combo. There is also a large storage area to place those items that are not regularly used, but since this is on the ground floor, a person could also store their bike or other valuable property. The condo is heated through a boiler with baseboard heat, and keeps toasty warm even when it is extremely cold outside. This could make a great investment property. Presently there is a tenant paying $1,200.00 plus power. This could make a great revenue property at an affordable price. The property is professionally managed. (id:50955)
RE/MAX Platinum Realty
13 Deer Meadow Cr
Fort Saskatchewan, Alberta
NO CONDO FEES and AMAZING VALUE! You read that right welcome to this brand new townhouse unit the Canmore Built by StreetSide Developments and is located in one of Fort Saskatchewan's newest premier communities of South Fort. With just over 900 square Feet, front and back yard is landscaped, fully fenced and a double detached garage, this opportunity is perfect for a retired couple. This bungalow comes complete with upgraded Vinyl plank flooring throughout the great room and the kitchen. Highlighted in your new kitchen are upgraded cabinets, upgraded counter tops and a tile back splash. This home has a large primary suite with a 4 piece ensuite. *** This home is under construction and the photos used are from the previously built show home colors and finishings may vary, Home will be completed in February 2025 *** (id:50955)
Royal LePage Arteam Realty
1476 Coopers Landing Sw
Airdrie, Alberta
Prepare to be impressed by this IMPECCABLE home, nestled in the acclaimed COOPERS CROSSING estates community! Offering 4,287 sq. ft. of total living space, this residence features 5 bedrooms, 5 bathrooms, and a 3-car front garage.Step inside to a main floor that exudes elegance with 10’ ceilings and 8’ passage doors. The great room, crowned with a coffered ceiling, sets the tone for the open-concept layout, which includes a versatile den/flex room with French-style double doors, a spacious powder room, a functional mudroom with built-in storage and bench, and a walk-in back closet. The GOURMET kitchen is a chef's dream, featuring quartz countertops, HIGH-END built-in stainless steel appliances, floor-to-ceiling cabinetry, and a walkthrough pantry with ample storage. The dining area seamlessly flows to the rear patio, where the beautifully landscaped yard and pergola create the perfect setting for hosting gatherings and making cherished memories with loved ones.Ascend the BREATHTAKING staircase illuminated by step lighting, leading to the upper level. The generously sized bonus room, outfitted with built-in speakers, serves as an ideal retreat for relaxation and entertainment. The MODERN laundry room offers unparalleled convenience with a sink, ironing countertop, upper cabinets, and a floor drain. The primary suite is the pinnacle of luxury, designed as your personal sanctuary. It boasts a striking built-in feature wall, an expansive walk-in closet that offers storage for even the most extensive wardrobe, and a lavish 5-piece ensuite. Relax in the 42” x 72” soaker tub, or rejuvenate in the steam shower, with heated flooring underfoot. Two expansive bedrooms are connected by a Jack-and-Jill 5-piece ensuite, while a third is thoughtfully positioned near a 3-piece bathroom with a tiled shower.The fully finished basement offers a generous recreation area complete with a wet bar and built-in speakers. This level also features a spacious bedroom, a versatile flex sp ace ideal for a gym or home office, a full bathroom with a tiled shower, and storage. The expansive 3-car garage is a car enthusiast’s dream, boasting sleek epoxy flooring and custom-built shelving.This home is brimming with additional features, including triple glazed windows, a stucco/stone exterior, custom window coverings, engineered hardwood flooring, and luxury vinyl plank flooring in the basement. Additional amenities include 2 energy-efficient furnaces, a hot water tank, 2 HRVs, central air conditioning (double unit), rough-ins for radon mitigation/central vacuum, heated flooring in most bathrooms, advanced security system, and a stylish lighting fixture that doubles as a ceiling fan on the main level.Perfectly located within walking distance to St. Veronica and Coopers Crossing schools, Coopers Town Promenade, and picturesque walking paths, this MOVE-IN READY home offers the pinnacle of luxury living in one of the area’s most sought-after communities. Don’t wait—secure your dream home today! (id:50955)
Exp Realty
42032 Hwy 55
Rural Bonnyville M.d., Alberta
Sprawling 2925 SF bungalow, located on 136 acres, close to Cold Lake! This home has loads of potential, room to grow and an ideal location! Main floor features hardwood tile throughout living and dining area with large windows allowing natural light to flow through. Kitchen has ample counterspace and cabinetry and is open to family room and sun filled sun room. 2 bedrooms on main floor (both have ensuites) including massive primary bedroom with built in window seating and access to large deck. A large office plus additional 3pc bathroom and access to double attached garage through large mud room round out the main level. Basement is fully finished and features 2 large family room spaces, 2 more bedrooms, and a kitchenette for mom and dad with separate entry. Outside you will find extensive decking in the front and the back of the home, paved driveway to the house, 136 acres of beautiful pasture and surrounded by mature trees, all this just minutes to Cold Lake. Your perfect country oasis awaits! (id:50955)
Royal LePage Northern Lights Realty
#26 3521 Twp Rd 542
Rural Lac Ste. Anne County, Alberta
It's all in the name - PARADISE Estates. The country lifestyle you've been waiting for is here! Beautiful, fully treed lot awaits your custom built home. Easy commute to the city, and even closer for easy access to shopping, leisure, schools - 9km to Alberta Beach, 14km to Darwell and Wabamun. Plenty of lakes and recreation within minutes of home! Tranquil, private living close to anything you'll need. (id:50955)
The E Group Real Estate
#306 5201 Brougham Dr
Drayton Valley, Alberta
Ironwood Gates brings unmatched luxury, style, & elegance to condo living in Drayton Valley! This 2 bed, 2 bath suite is 1,329 sqft. with granite countertops, large peninsula and oversized pantry and storage area off the kitchen! Open concept living space features a gas fireplace with 9 ft ceilings and access to the large south facing balcony. The primary bedroom has a large walkthrough closet into the ensuite with his and hers sinks, a built-in vanity and features a glass shower w/ dual body massage. Suite has a good sized second bedroom and 4-piece main bathroom. Suite has central A/C, 2 parking stalls (1 underground) & 55 sqft. storage unit. Exterior finish comprised of aspen country ledgestone, engineered timbers, & acrylic stucco. Beyond foyer is the exercise room, meeting/party room w/ fireplace, kitchen, & outside terrace. Triple glazed windows & sound attenuation systems exceeding National Building Code. Electronic security gates at entrances to property & perimeter fencing provides peace of mind! (id:50955)
Century 21 Hi-Point Realty Ltd
421 1st Street Sw
High River, Alberta
What a fabulous opportunity and property!! Welcome to The Wales Theatre!! This theatre opened in 1927 and was equipped with the latest motion picture equipment and offered comfortable seating for 400 patrons on the main floor and balcony. It was purchased in 2000 by the Kidwai family, who restored it and installed the latest in digital equipment and comfortable seating. The theatre still features its Art Deco charm, and has been an entertainment staple that High River and area has come to love and cherish. The property also houses a commercial space currently leased to the Dominos Pizza and a 2 bedroom residential suite above the dominos. It is nestled in the heart of High River and is surrounded by High Rivers down town charm. The theatre business is included in the sale of this property and would be a perfect opportunity for someone who is already in the business, or looking to learn and start something new. (id:50955)
Century 21 Foothills Real Estate
714 Mandalay Boulevard
Carstairs, Alberta
Introducing an exceptional 2531 sqft new residence in Carstairs, Alberta, set for completion in first quarter of 2025. This stunning home, crafted by a highly experienced builder with a distinguished record of multiple successful projects in the area, offers an unparalleled blend of luxury and versatility.The residence features a triple garage, an impressive entrance open to below, a versatile den/office, a charming breakfast nook, and a formal dining room. The gourmet kitchen boasts high-end upgrades and a walk-in pantry, ideal for culinary enthusiasts. The main level includes a spacious living room, while the second floor showcases four generously sized bedrooms: two master suites with private ensuites and two additional bedrooms sharing a stylish 3-piece bathroom. This level also includes a bonus room and a convenient laundry area.The unfinished basement, with its separate entrance, provides a canvas for customization and personalization. Buyers have the opportunity to do the interior selections. Conveniently located near schools, playground , Carstairs Community Golf Club, and all essential amenities, this incredible home provides the pinnacle of Mandalay living. This is more than a home; it’s a chance to create a personalized living space in one of Carstairs’ most desirable locations.In addition, the builder has more lots available, including options for a walkout and two properties backing onto serene green spaces. (id:50955)
RE/MAX Complete Realty
168 Kinniburgh Boulevard
Chestermere, Alberta
This gorgeous fully upgraded 6 bedroom home delivers the ultimate in luxury with 4,535 sq. ft. of finished space that includes a lavish LEGALLY SUITED WALKOUT BASEMENT! Stunning curb appeal immediately impresses with an insulated and drywalled triple attached garage. Soaring open to above ceilings, gleaming hardwood floors, crystal chandeliers and a dramatic curved staircase create instant wow factor upon entry. French doors open to reveal a handily tucked away den for a quiet work or study space. Cascading lighting in both the living and dining rooms add elegance to your entertaining. The kitchen is a chef’s dream featuring granite countertops, a coffered ceiling, stainless appliances including a 6-burner gas stove, full-height soft-close cabinetry, a walk-in pantry for extra storage and a massive centre island with casual seating. Encased in windows the breakfast nook leads to the expansive upper deck promoting summer barbeques and a seamless indoor/outdoor lifestyle. Spend cooler weather relaxing in front of the beautiful granite surrounded fireplace flanked by built-ins in the inviting living room. Ascend the glamourous curved staircase and walk along the open to below catwalk to the bonus room where everyone can gather and unwind. The primary bedroom is a true owners sanctuary thanks to the spacious size, huge walk-in closet and opulent ensuite boasting dual sinks, an oversized shower and a jetted soaker tub for a soothing dip after a long day. Another stylish bedroom is equipped with its own private ensuite great for guests or teenagers. The other 2 additional bedrooms on this level share the 5-piece main bathroom with a dual vanity – no more listening to the kids fight over the sink! Almost as luxurious as the rest of the home the finished walkout basement is legally suited making it an ideal rental opportunity, a private space for multi-generational living or simply more space for you and your family to enjoy. Finished in the same high-end design as the uppe r levels with the added bonuses of 8mm waterproof vinyl flooring, in-floor heating in both bathrooms, a separate furnace and a plethora of natural light – this is not your average legal suite! A gorgeous kitchen features white cabinets, timeless subway tile, stainless steel appliances, a gas stove and a large breakfast bar island. Tile and built-ins surround the fireplace in the living room for a relaxing oasis. The primary bedroom on this level has a walk-in closet and a 5-piece ensuite for ultimate opulence! A second bedroom, a second bathroom and a separate laundry room complete the unit. Walk out the large backyard and covered patio and enjoy the outdoors. This fantastic home has it all including a phenomenal location with schools and parks within walking distance plus lake access through the Calgary Yacht Club. Spend your summers waterskiing, kayaking, swimming and fishing and your winters ice skating and having bonfires in this picturesque lakeside community that is 15 only minutes to Calgary! (id:50955)
First Place Realty
129 3 Avenue Sw
High River, Alberta
Iconic landmark in the center of High River was the former Post Office and Town Office built in 1931. Extensively and thoughtfully renovated while preserving the rich heritage of the building. The upper floor is an executive 2 bedroom/2 bath suite with private entrances and huge private patio. The main floor is currently used as an event venue for weddings, gatherings, concerts as well as some famous TV shows! Main floor includes a bar, kitchen, stage area and outdoor patio. Perfect for a Live up/Work down option, would also make a great office building for professional services such as lawyers, accountants, doctors, etc. The primary residence has been measured at 1753sqft (RMS) - commercial area was measured at 2673sqft. Showings by appointment only and advanced notice is required. (id:50955)
Real Broker
631 5th Street
Canmore, Alberta
ON THE PARK in South Canmore with views in every direction. This half duplex has everything a Canmore home should have, including a double garage with an abundance of space for all the toys. Add in the fantastic views, and within easy walking distance to restaurants and shopping. The river walk is 5 minutes away, Spring Creek is a mere 3 minutes, everything to be had is at your doorstep. Move in ready, or renovate and add on, your future mountain property is yours to remaster how you always envisioned and wished it could be. Contact your Associate for a private viewing. (id:50955)
RE/MAX Alpine Realty
317 Dufferin Street
Granum, Alberta
Opportunity on Dufferin Street! Located right across from the Granum school, this lot has tons of potential! Take a drive and see how close it is to the camp ground, pond, golf course, and many other awesome amenities that the Hamlet of Granum has to offer! This lot is waiting for your ideas! Call for more info today! (id:50955)
Century 21 Foothills Real Estate
404 Otter Street
Banff, Alberta
This is a character home, centrally located in the RTM-Tunnel Mountain District, on a private expansive 11,238 sq.ft. lot. This is a very unique property with a beautiful yard with views, sun and loads of potential for redevelopment (Duplex Fourplex, up to 8 townhomes or possible apartment housing), along with subdivision opportunities! Don't Delay, Quick Possession Possible! (id:50955)
RE/MAX Alpine Realty
198 Kinniburgh Crescent
Chestermere, Alberta
Welcome to this exceptional luxury estate nestled in the highly sought-after Kinniburgh community of Chestermere. This meticulously crafted home offers the perfect blend of sophistication, comfort, and modern convenience, making it the ideal retreat for discerning buyers. With 9ft ceilings on every floor, this home exudes a sense of spaciousness throughout. From the moment you arrive, you'll be captivated by the striking stucco exterior that exudes timeless elegance. The attached triple garage provides ample space for vehicles and additional storage. The property is fully landscaped both front and back, creating an inviting and picturesque setting. The backyard is a true oasis, featuring an exposed concrete patio, perfect for outdoor entertaining, barbecues, or simply enjoying the tranquility of your private retreat. Step through the grand entrance and be greeted by a spacious living room, enhanced by the soaring 9ft ceilings. The seamless flow takes you into the formal dining room, an ideal space for hosting family gatherings and dinner parties. The heart of the home is the expansive family room, where a beautifully centered fireplace serves as the focal point, flanked by custom-made shelving. The gourmet kitchen is a chef’s dream, featuring cabinetry that extends to the ceiling, offering abundant storage space. High-end built-in appliances, including a gas stove, ensure that cooking is both a pleasure and an art. Adjacent to the main kitchen is a fully equipped spice kitchen, perfect for preparing more aromatic or intricate dishes. The spice kitchen leads directly into the mudroom, providing a practical transition space when coming in from the garage. For added convenience, the main level includes a well-appointed 2-piece bathroom. However, if desired, this space can easily be converted into a 3-piece bathroom by extending into the mudroom. Upper level you’ll find four generously sized bedrooms, each thoughtfully designed to provide a peaceful retreat. The 9ft ce ilings continue on this level, enhancing the sense of openness and luxury. The bonus room offers additional living space, perfect for a play area, home office, or media room. Two of the bedrooms are exquisite primary suites, each offering its own private ensuite bathroom. The larger of the two primary suites is a true sanctuary, featuring a spa-like 5-piece ensuite with a luxurious jetted tub, a glass-enclosed standing shower, and dual vanities, creating the perfect setting for relaxation. The second primary suite is equally impressive, offering a 3-piece ensuite with a sleek glass shower. The fully finished basement offers even more living space for your family and guests. With 9ft ceilings, the basement feels open and airy, creating a welcoming environment. Separate side entrance the basement includes a vast recreation room, perfect for hosting gatherings, movie nights, or a home gym.The wet bar adds a touch of luxury, making entertaining a breeze. Additionally features two spacious bedrooms and 4pc. (id:50955)
RE/MAX Real Estate (Central)
4555 51 Avenue
Olds, Alberta
Looking for an investment or business opportunity? Here is a potential MULTI-FAMILY HOUSING DEVELOPMENT SITE in the fast-growing community of Olds, Alberta. Olds is centrally located between Calgary and Red Deer and serves many of the surrounding communities as well as Mountain View County. This property features a great central location in a new developing area, approx. 1.08 acres, fully serviced site. Benefits include no business tax, lower lot price than surrounding cities, high traffic area, close to shops and restaurants, easy access to all the amenities provided in the Town of Olds, close proximity to nearby recreational areas and minutes off major highway QE2. See brochure for further information. Note: Adjacent lots also available for sale. (id:50955)
RE/MAX Aca Realty
244 Range Rd 234 Township
Rural Wheatland County, Alberta
ATTENTION: Land Developers. Opportunity is calling in Wheatland County!One of Alberta's fastest growing Counties, now has 767 Acres available on Eagle Lake primed for residential, commercial and recreational development. *Subdivided into 7 parcels.*40min from Calgary, 10 from Strathmore, right off Hwy 1.*Lakefront Property, with 12km of stunning shore line.*Incredible views, year round water activities, camping, fishing, walking trails.*Currently zoned agricultural, but within the Eagle Lake Area Structure Plan.With companies like De Havilland and CGC calling Wheatland County home, the need for development, especially housing, has never been greater. (id:50955)
Royal LePage Benchmark


