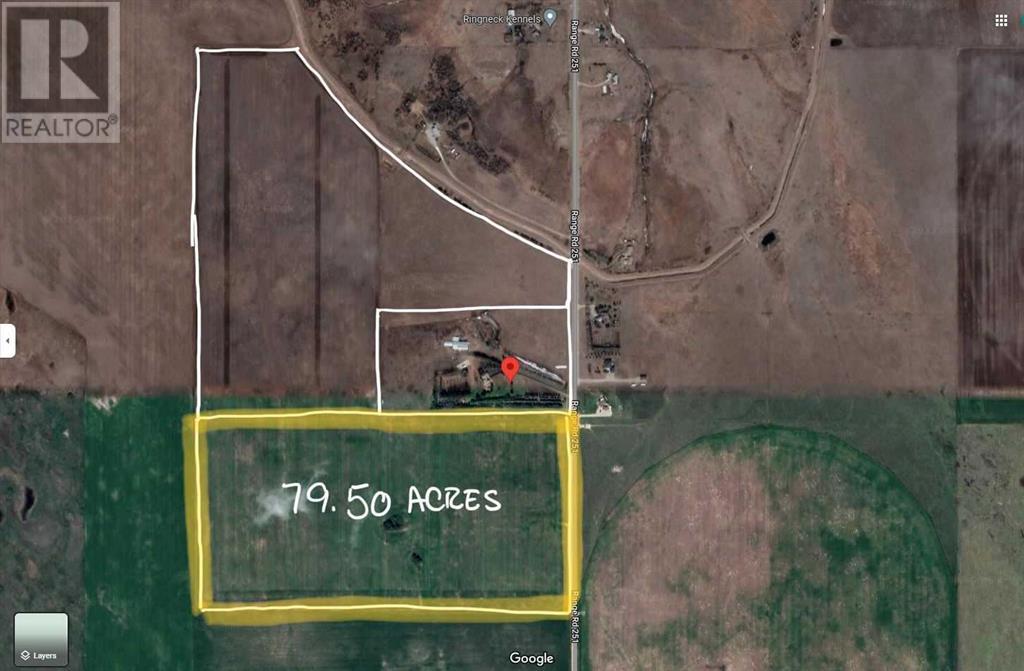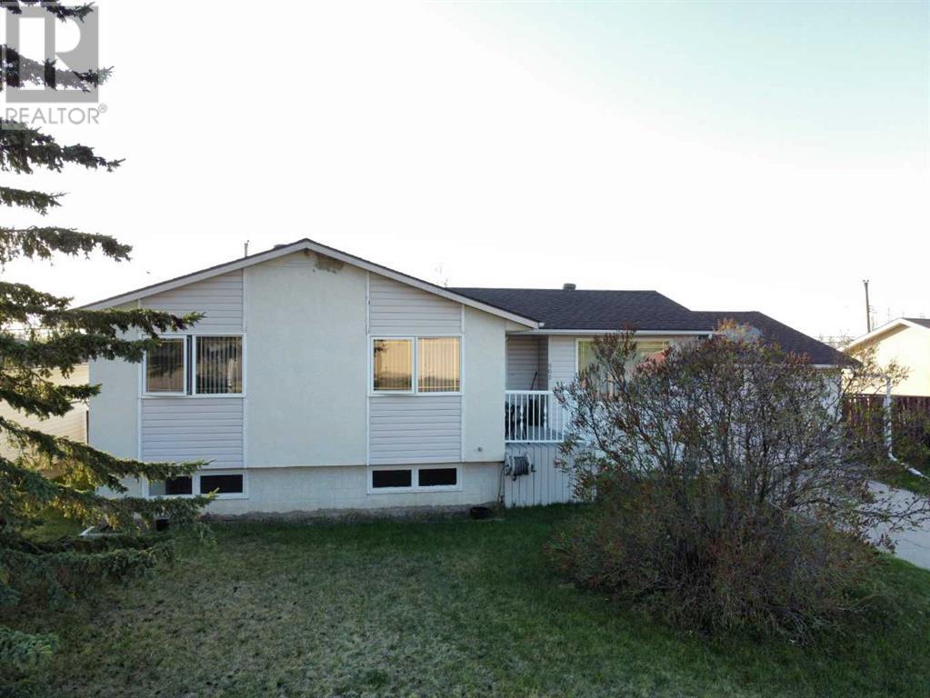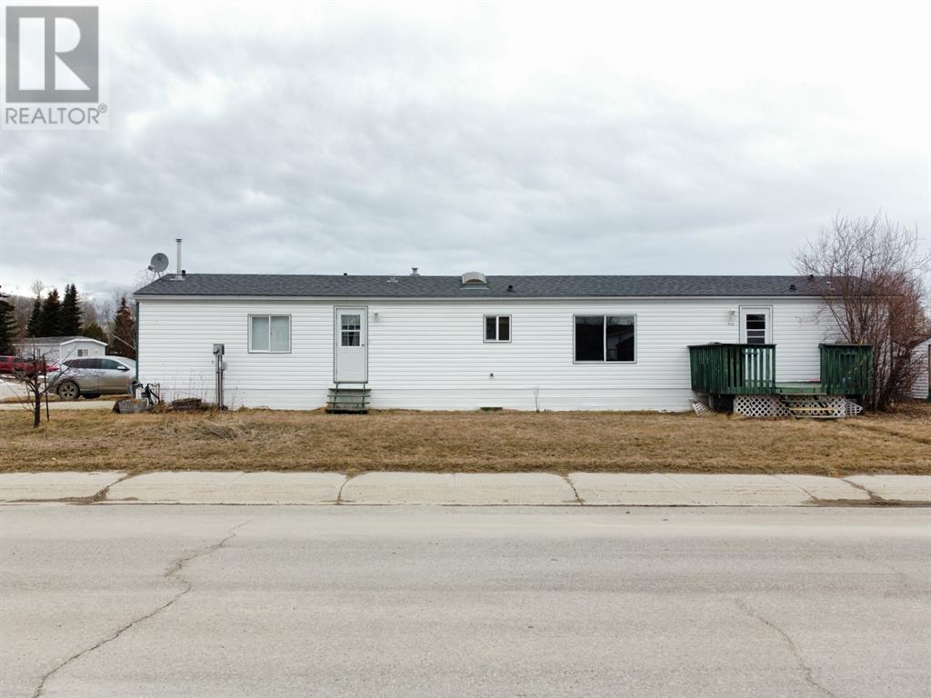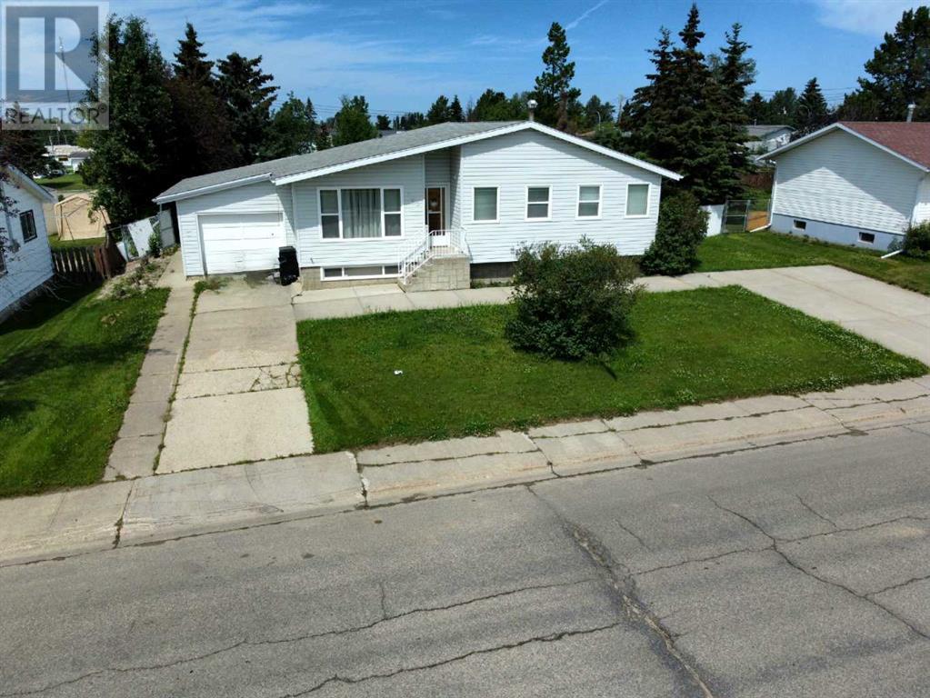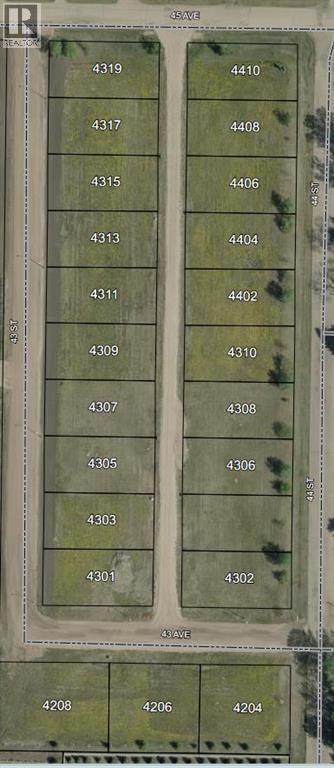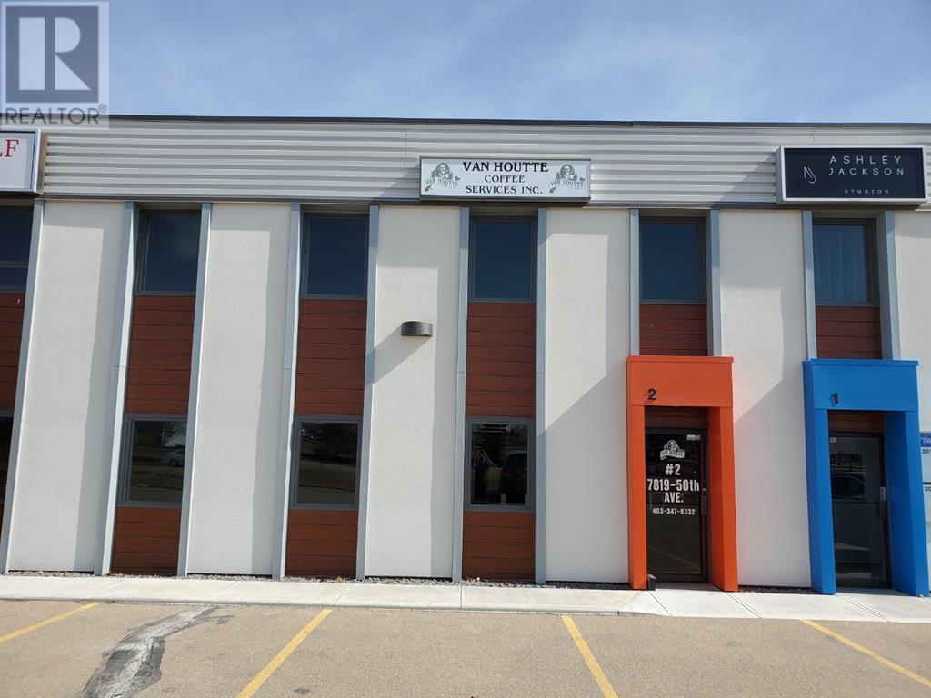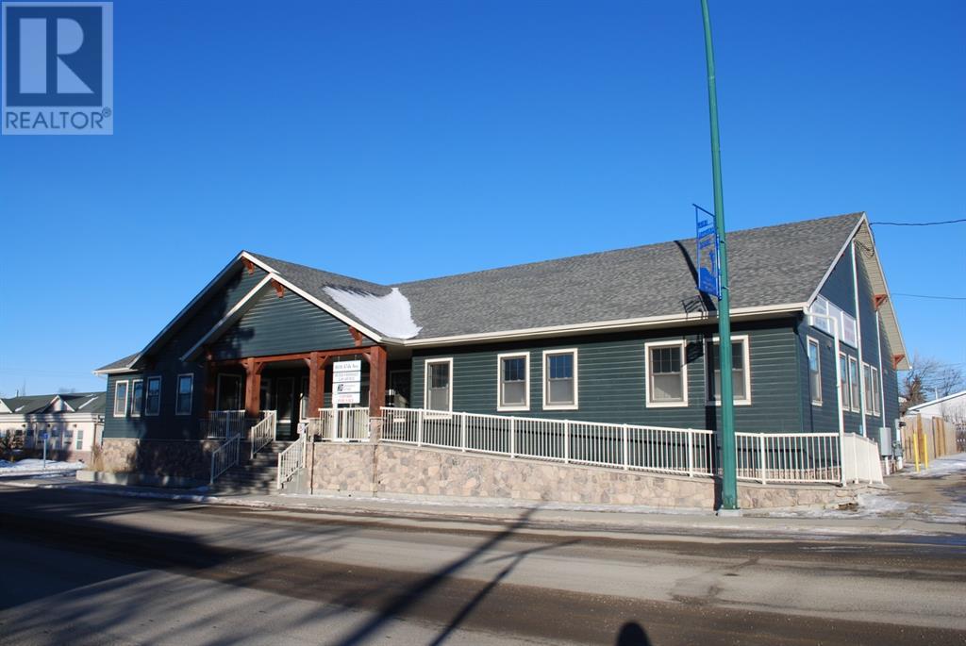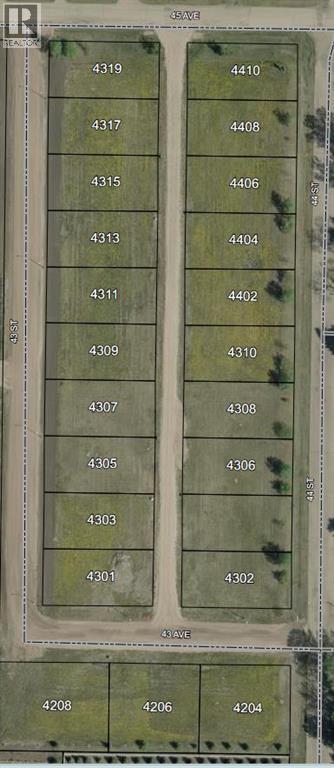505 2 Street
Strathmore, Alberta
Desirable Downtown Strathmore Land with Potential to Develop Stacked Townhouses, Three Storey Multi Family, Four - Six Storey Multi Use; Feasibility Studies for All Are Available; Excellent Exit Strategies for Sale/Lease Summer '25/'26. (id:50955)
Real Broker
4;25;24;26 Se 244046 Rge Rd 251
Strathmore, Alberta
Located within the Town of Strathmore, a rare opportunity to own approximately 80 acres for future development. Town of Strathmore has an Area Structure Plan available. (id:50955)
Cir Realty
9, Hill Close
County Of, Alberta
Experience the pinnacle of lake living in a gated one-acre, fully treed lot at Buffalo Lake Meadows. Nestled among towering trees and Saskatoon berry bushes, with Rochon Sands Provincial Park as your backdrop, this property offers a serene and private retreat boasting stunning western views of southern Alberta's largest lake. This turnkey property features a 200 amp service, a 50 amp RV plug, an additional 30 amp RV plug for guests, a 2500 gallon septic tank designed to prevent freezing, and dual RV hookups. A water well equipped with a 250V pump, pressure tank, and digital controller is also included. Simply park your trailer next to the new 20' x 24' composite deck and savor the summer. With space for two additional trailers and ample hookups, it's perfect for gatherings - it's like having your own little private campground. Ready to build? A prime, cleared, and flat area awaits your dream lake house design. The community offers a dock with boat slips, a children's park, volleyball net, extensive municipal reserve, and a sandy beach. Rochon Sands is just a ten-minute walk away, featuring tennis courts, soccer and baseball fields, a boat launch, and a café. Conveniently located 45 minutes east of Red Deer, it's an easy 2 hour drive from both Calgary and Edmonton. Go for a drive and take a look at what Buffalo Lake Meadows has to offer! (id:50955)
Trec The Real Estate Company
220, 260300 Writing Creek Crescent
Rural Rocky View County, Alberta
Attention Investors! Triple Unit H31 with central location on 7 Avenue is now on SALE! Long term Tenant pays $1,200 monthly rent plus for electricity. Growing successful business. Just buy the unit and put on hold. You will not lose! (id:50955)
Real Estate Professionals Inc.
502 8 Street
Fox Creek, Alberta
Welcome to your new spacious home! This charming property features two large bedrooms upstairs, complemented by a modern 4-piece bathroom. The open-concept layout seamlessly integrates the living room, dining area, and kitchen, perfect for entertaining guests. The updated kitchen boasts an island, built-in microwave/hood fan, and garden doors leading to the multi-tier deck, ideal for enjoying outdoor gatherings. Downstairs, you’ll find another large bedroom and a convenient 3-piece bathroom. The basement offers ample space with a large utility room, a cozy rec room, and a huge storage area under the stairs. Parking is a breeze with a single-car garage and a long driveway that accommodates two cars. Plus, the large backyard provides plenty of room for outdoor activities. Additional features include laminate and lino flooring, ceiling fans, water softener, and 100 Amp service.Located right across the street from the school, this home offers both convenience and comfort. With neutral paint colors throughout and a welcoming front deck, this property is ready to become your perfect haven. (id:50955)
Exit Realty Results
414 10 Street
Fox Creek, Alberta
This beautiful home boasts excellent curb appeal and a spacious three-car concrete parking pad, along with an RV gate leading into the yard from the driveway. The property is fully enclosed with a privacy fence from the street and backs onto a serene greenbelt, offering a gate for easy trail access. Conveniently located close to a golf course and school, this home is perfectly situated for both leisure and education.Inside, the home features three bedrooms with the primary suite located at one end of the house. The primary bedroom includes an extra-large ensuite complete with a linen closet and a full-length closet that spans the width of the room. The other two bedrooms are situated at the opposite end, adjacent to a four-piece main bathroom.The interior showcases laminate flooring throughout and an open-concept kitchen and living room. The kitchen is equipped with a breakfast bar, motion-sensing under-cabinet lighting, a double-door fridge with a bottom-shelf freezer, and plenty of cabinet space. Garden doors off the kitchen lead to a deck, perfect for outdoor dining and relaxation. Additionally, there is a pantry room and a back entry mudroom with space for a deep freeze.The home Is built on 18 6-inch steel pilings, with insulated under-home plumbing. It also features two separate front circuits for plug-ins and a new chimney on the furnace, along with an updated circuit board installed in 2022.This home is ideal for those seeking comfort, convenience, and a touch of nature, all within a beautifully maintained property. (id:50955)
Exit Realty Results
4809 48 Street
Athabasca, Alberta
Commercial building in exceptional condition and ready for new ownership. Easy transition for your existing or new business. Excellent location within walking distance to downtown, readily available parking out front and back. Well maintained, renovated and ready for your personalization. 10 ft ceiling, beautiful tile flooring throughout, large scale wall murals make every space unique. Building use is versatile and can be easily adjusted to fit your needs. Current layout offers a large open main reception and office space, 2 large private offices, kitchen with eating area, and bathroom. Quick possession available. Built in 1996, wheelchair accessible, ample parking in the back with private outdoor sitting area. Immediate possession available. (id:50955)
3% Realty Progress
4933b Dahl Drive Drive
Whitecourt, Alberta
Prime downtown location and large lot for a strip mall or gas station restaurant grocery chain.,car dealership etc. Lot is basically gravel and top loaded ready for surfacing and building. all city services are on paved 49 ave. Vendor is a developer and prepared to complete the development. additional 6.69 acres across the road is part of the legal plan. A1143500 (id:50955)
RE/MAX Advantage (Whitecourt)
902 4 Avenue
Fox Creek, Alberta
Welcome to your beautiful 1994 Winalta Model 104 manufactured home! This spacious home features a generous 70 X 16 floor plan and offers a comfortable and convenient living space.As you enter the home, you’ll be greeted by a large living room that provides ample space for relaxation and entertainment. The semi open concept design allows for easy flow between the living room, dining area, and kitchen, creating a welcoming and functional layout.The home features three bedrooms, including a spacious primary bedroom with a walk-in closet and ensuite bathroom. The ensuite bathroom offers added privacy and convenience. The walk-in closet provides ample storage space for your belongings, keeping your primary bedroom organized and clutter-free.The home comes fully furnished, offering a turnkey living experience. The furniture complements the interior, providing all the comforts of home for you to enjoy right away.The well-appointed kitchen is equipped with modern appliances, making meal preparation a breeze. The dining area is a perfect spot for enjoying meals with loved ones, and the large corner lot provides plenty of outdoor space for outdoor activities, gardening, or simply enjoying the fresh air.The location of this home is also convenient, with the school and golf course in close proximity, providing easy access to recreational activities and amenities.This 1994 Winalta Model 104 manufactured home offers a comfortable and convenient living space, complete with furniture and a large corner lot. Don’t miss the opportunity to make this house your new home and enjoy the comforts of modern living! (id:50955)
Exit Realty Results
4902 49 Street
Athabasca, Alberta
Looking for an investment property with a great return. Located on the corner of 49th and 49th in beautiful Athabasca, Alberta this property has been updated and very well maintained. The street level has 2 leased spaces, one to a busy hair salon and the other to a thriving esthetics studio. Both units have been updated nicely. The concrete basement is unfinished and can be used for extra storage. The stairway to the top floor is wide and leads to 3 private one bedroom suites. This level as totally renovated and all suites have stainless steel appliances, laminate and ceramic floors and newer windows. Shared coin operated laundry completes this level. Currently 2 suites are operating as Airbnb rentals and the third has an anchor tenant. (id:50955)
Royal LePage County Realty
4933 Dahl Drive
Whitecourt, Alberta
Prime downtown location with highway exposure. Dahl Drive and 49 Ave. Ideal for a strip mall, grocery chain, fast food, Motel service station or car dealership. Serviced to west end of property. (id:50955)
RE/MAX Advantage (Whitecourt)
1176 Iron Ridge Avenue
Crossfield, Alberta
Welcome to our latest Exquisite Home in the tranquil city of Crossfield. Just 9 minutes north of Airdrie, 25 minutes from Calgary and 3 minutes off highway 2. This home consists of 3 bedrooms, 2.5 bathrooms with bespoke finishings such as white oak detail, shaker with plywood cabinet boxes, black exterior dual pane windows, high end lighting, natural gas fireplace feature, quartz countertops, Lvp flooring. Full finishes can be provided upon request or customized to your individual preferences. Additional features include a large WALKOUT lot, 9FT CEILINGS on all floors, separate entrance, completed landscaping, basement roughed in with plans included. Spend sunny afternoons in the towns parks and playgrounds such as Veterans peace park or checkout the Crossfield Farmers market, the annual demolition Derby, the Rodeo grounds. This rapidly growing town also has amenities such K-12 schools such as Crossfield elementary school and W.G. Murdoch School, which are just short walk away! Find your forever home in this beautiful serene town with connectivity and affordable prices, you'll wonder why you didn't move sooner! Home is estimated for completion in winter 2024. (id:50955)
RE/MAX Real Estate (Central)
5012 Caxton Street
Whitecourt, Alberta
GREAT WHITECOURT INVESTMENT PROPERTY!!!!!!!!! THIS 2.31 ACRE PROPERTY IS WELL MAINTAINED WITH EXCELLENT EXPOSURE TO HIGHWAY 43. IT CONSISTS OF TWO BUILDINGS. BUILDING 1 HAS 4686 SQ FT OF MODERN OFFICES AND 7 DRIVE THROUGH BAYS MEASURING 16,397 SQ FT & IS 80% LEASED. BUILDING 2 IS FREE STANDING, MEASURING 4252 SQ FT AND HAS A LONG TERM LEASE TO ENBRIDGE. THE YARD IS COMPACTED, GRAVELED AND FENCED WITH 2 GATED ACCESS POINTS. (id:50955)
RE/MAX Advantage (Whitecourt)
4803 50 Street
Athabasca, Alberta
One of Athabasca's signature retail/office buildings on two corner lots with Highway 2 frontage. Offering an elevated customer experience, no expense was spared on the details of this development. 12 ft high ceilings throughout, plus additional vault in Unit A to the open second level. Unit A is just over 4700 sq ft on the main level with a 1400 sq ft mezzanine. Additional enclosed room with enhanced ventilation, currently used as a printing room. Mezzanine with kitchen is wide open to the main level, showcasing the custom built solid log staircase and railing. Both Units B and C are just under 1000 sq ft, fully open and customizable spaces, with self contained kitchen and bathroom. Prime location on main street, spacious side boardwalk. Low maintenance building has a metal roof and hardy board siding, with river rock trim. In-floor heat throughout. (id:50955)
3% Realty Progress
300 Hammond Drive
Fox Creek, Alberta
Beautifully renovated bungalow in a fantastic location! This home boasts a newly renovated 4-piece main bath, 3 bedrooms on the main floor, open living room and dining room with partial open kitchen, and an accent wall in the dining room. The kitchen features newer appliances, butcher block countertops, and a deep farmhouse style sink.The primary bedroom is generously sized, and each room has large closets with organizers. All windows throughout the home have been upgraded to newer models.In the basement, you’ll find a huge rec room, a 4th large bedroom with a renovated 3-piece ensuite, and a gigantic laundry/utility/storage room. There’s even a little open office area that could function as a basement bar! The home also comes equipped with central vac, and the electrical wiring has been upgraded to current standards.All renovations have been completed within the last 2-3 years, so everything is fresh and up-to-date. The garage even has a loft for extra storage space. The backyard is a great size and is fully fenced, with an 8 ft x 10 ft shed and a huge firepit for outdoor entertaining.With 2 driveways, including an RV gate on the second driveway leading to the backyard, parking is never an issue. The home is conveniently located just 2 blocks from a splash park and 2 blocks from a recreation center. Don’t miss out on this incredible opportunity to own a move-in ready home. (id:50955)
Exit Realty Results
4309 43 Street
Castor, Alberta
Bare land in the new subdivision on the south part of Castor, 15 lots listed by Sutton Landmark Realty, all are approximately 65x128 ft. Negotiable time line to build. (id:50955)
Sutton Landmark Realty
104 3 Avenue Se
High River, Alberta
Welcome to Heritage Village!! Approx. 3900sqft of prime commercial space, in a well established and well tenanted strip mall. This space was previously a well established restaurant space, for the last 30yrs and would be a perfect spot for a restaurant again. Many things are already in place for just that. There is roughly 3200sqft for the restaurant and an additional separate bay of 728sqft that could be used for storage ect... Or the 728sqft can be leased out separately as its own bay for retail or office space. (Please see pictures) There are already 5 well established tenants in this mall - Liquor Store, Tanning Salon/beauty Bar, Gourmet Cookie Shop, Vape Store, and an Insurance Company. There is plenty of parking with 22 stalls. In the restaurant space there is currently 4 - 4 person booths, 1 - 8+ person booth, Tables and bench combos to seat 34 people, 3 - 8 person booths(can service around 82 people), two washrooms, a kitchen pass through, make up unit, dishwasher, bar space, pizza oven, plenty room for walk in coolers, and office space. Base rent is $12.00sqft and $3.50 for operating costs. All utilities are the responsibility of the tenants. (id:50955)
Century 21 Foothills Real Estate
2, 4616 47 Avenue
Rocky Mountain House, Alberta
Don't miss this exceptional opportunity to own your own office space within this 3 unit condo style office building. Located on a major road linking the highway and the downtown core, this property has visual corporate appeal as well as good access for your business. Complete with wheelchair accessibility, separately metered power, gas and telephone. This unit offers a central reception area 2 private offices, a semi private office, private conference room, kitchenette, bathroom, storage room and a full basement . The floor plan has an ease of flow, tasteful color pallet and a feel of corporate flare. The basement level is ready for your own plans depending on the development that you require for your business model. (id:50955)
Royal LePage Tamarack Trail Realty
2791 Stump Hollow Street
Wabasca, Alberta
Discover 2.43 acres of pristine, well-treed land in Wabasca. This private lot is one of the last undeveloped gems in the area, offering tranquility and seclusion. Enjoy being close to the lake, making it perfect for nature lovers and outdoor enthusiasts. Eli Cardinal park with a boat launch and public use area is just around the corner. The property is serviced with power, natural gas, and a sewage holding tank. Municipal water and sewer services to the property line. (id:50955)
Royal LePage County Realty
2, 7819 50 Avenue
Red Deer, Alberta
Gaetz Avenue high traffic exposure. Multi Tenant building, Flex space- front area for offices and display back area for warehouse and storage. Portion of warehouse area could accommodate additional showroom space. Current front area is two offices, west facing windows reception and display area, one washroom and small storage room, ( approx. 900 SF) t bar grid and ceiling tiles 2 x 4 recessed lighting. Area under mezzanine is also enclosed – open area could be used for additional display or assembly areas. Warehouse -t5 lighting, two overhead forced air heaters 12 x 14 foot high overhead door, floor compartment sump. warehouse area was repainted Open mezzanine for additional storage, One washroom. Paved back yard area. Tenant has own electrical and gas meters, water and sewer in common area expenses. Shaw Cable recently brought service to the building; now available as an option for Tenants. Signage - permitted on building subject to landlord approval and city permits Back lit sign can permitted. Surface parking in front 66 stalls in total with some dedicated and some common. Op Costs for 2024 estimated at $3.50 per square foot. This space can be combined with the adjacent Bay 3 ( connected by service doors in warehouse) (id:50955)
Century 21 Maximum
415008 Range Road 82
M.d. Of, Alberta
This beautiful 192-acre hobby farm with TWO HOMES is available for sale on the outskirts of Amisk, Alberta, offering a serene and rural lifestyle. This property is situated right next to the quiet village of Amisk that is known for its tranquil atmosphere, making it an ideal location for those looking to escape the hustle and bustle of city life. The primary home is a modern 2007 bungalow with a fully finished 32X32 detached garage. The second home is an older character home and is currently occupied. Property is fully fenced with new four wire fence. Amisk provides easy walking access to the nearby school, store etc.For those interested in a hobby farm lifestyle, this property and the overall market in Amisk offer great opportunities for a peaceful and self-sustained living environment. (id:50955)
Cir Realty
3, 4616 47 Avenue
Rocky Mountain House, Alberta
Don't miss this exceptional opportunity to own your own office space within this 3 unit condo style office building. Located on a major road linking the highway and the downtown core, this property has visual corporate appeal as well as good access for your business. Complete with wheelchair accessibility, separately metered power, gas and telephone. This unit offers a central reception area 2 private offices, a semi private office, private conference room, kitchenette, bathroom, storage room and a full basement . The floor plan has an ease of flow, tasteful color pallet and a feel of corporate flare. The basement level is ready for your own plans depending on the development that you require for your business model. (id:50955)
Royal LePage Tamarack Trail Realty
4317 43 Street
Castor, Alberta
Bare land in the new subdivision on the south part of Castor, 15 lots listed by Sutton Landmark Realty, all are approximately 65x128 ft. Negotiable time line to build. (id:50955)
Sutton Landmark Realty
On Highway 771
Rural Ponoka County, Alberta
The property’s location, physical and development attributes, as well as its possible future uses create an excellent opportunity for a comprehensive development that supports the residential and recreational needs of an ever growing population in this area. Located just north of Parkland Beach at the north end of Gull Lake. Close to the Marina & boat launch, playground, Jorgy's Store & Liquor store, laundromat, the public beach and a beautiful golf course. Currently there are 3 separate land titles offered for sale on this half section of land that borders the north end of Gull Lake. The 4.7 acre acreage was subdivided out of the NW quarter, and the NE 151.65 acres is an unsubdivided quarter as it touches the edge of the lake. All three titles total 309.87+/- acres and are being offered as one parcel for sale. The land has been used as pasture in the past, but could also be cultivated and farmed for crops. So many possibilities!! This property sits within the West Gull Lake Overview Plan and is zoned CR - ready for development. See documents in Supplements. Talk to the county about the number of lots that can be created here. Ponoka County is very good to work with! Sells with LINC 0032276230 and LINC 0024838971. (id:50955)
Realty Executives Alberta Elite


