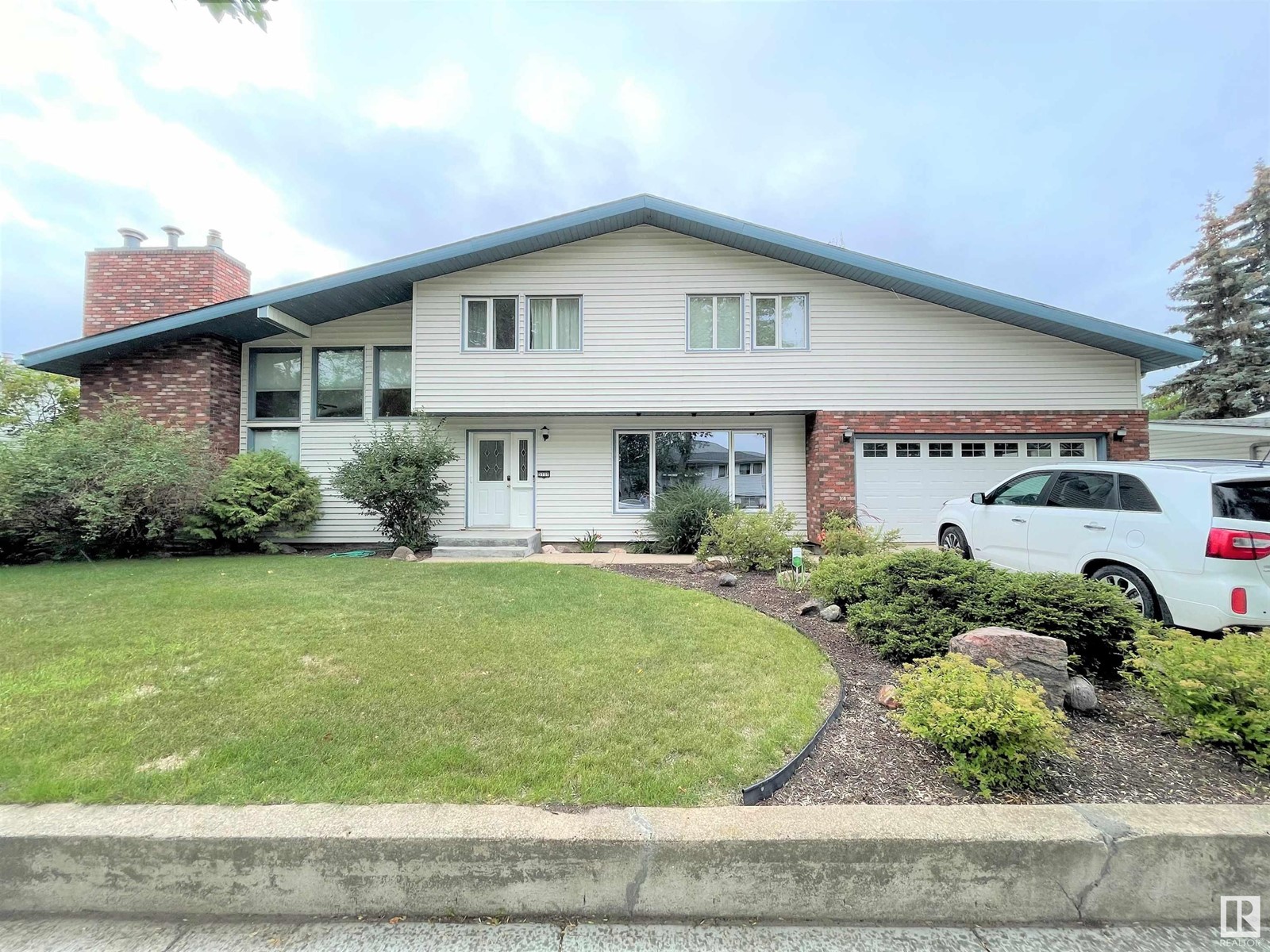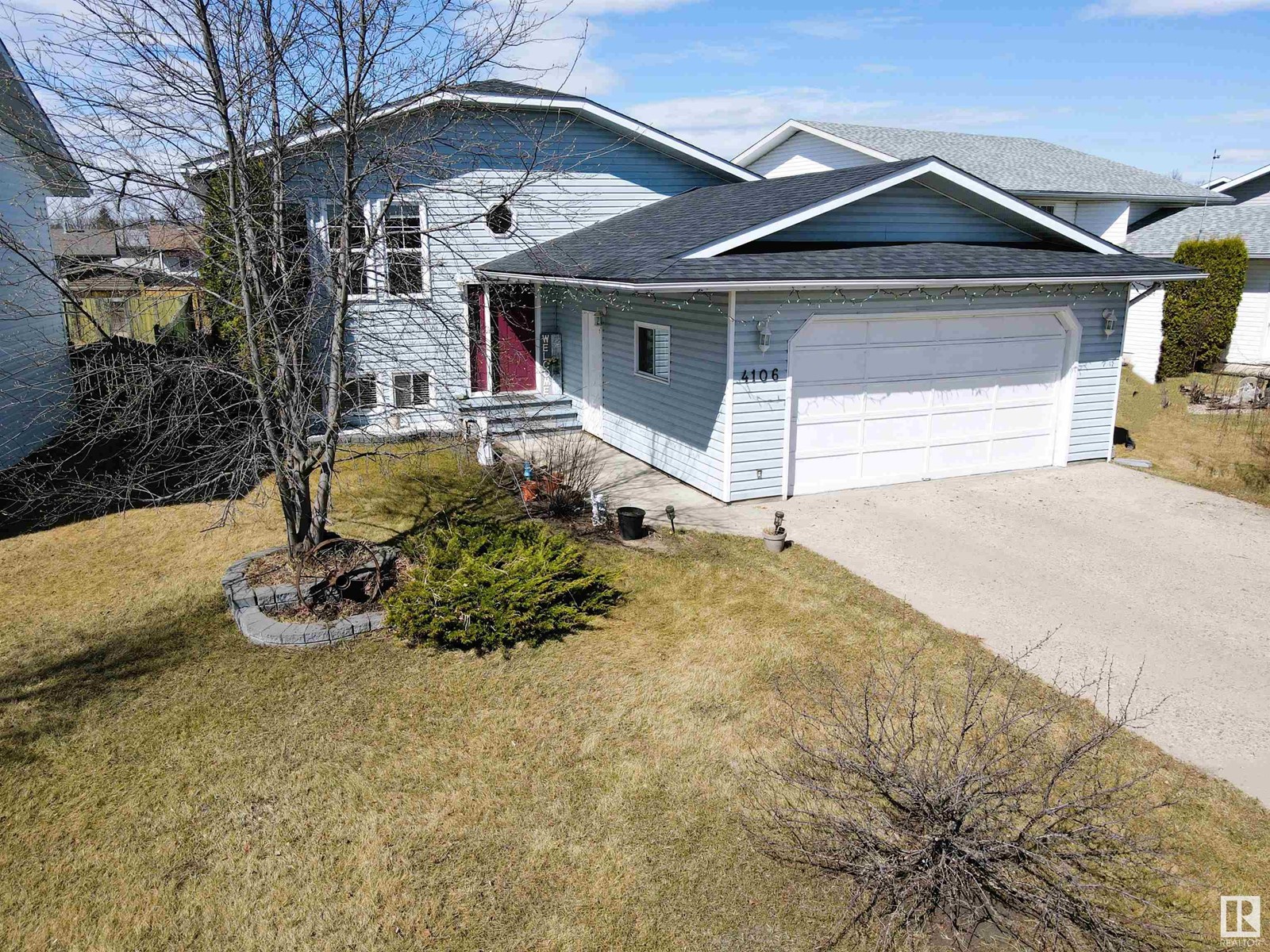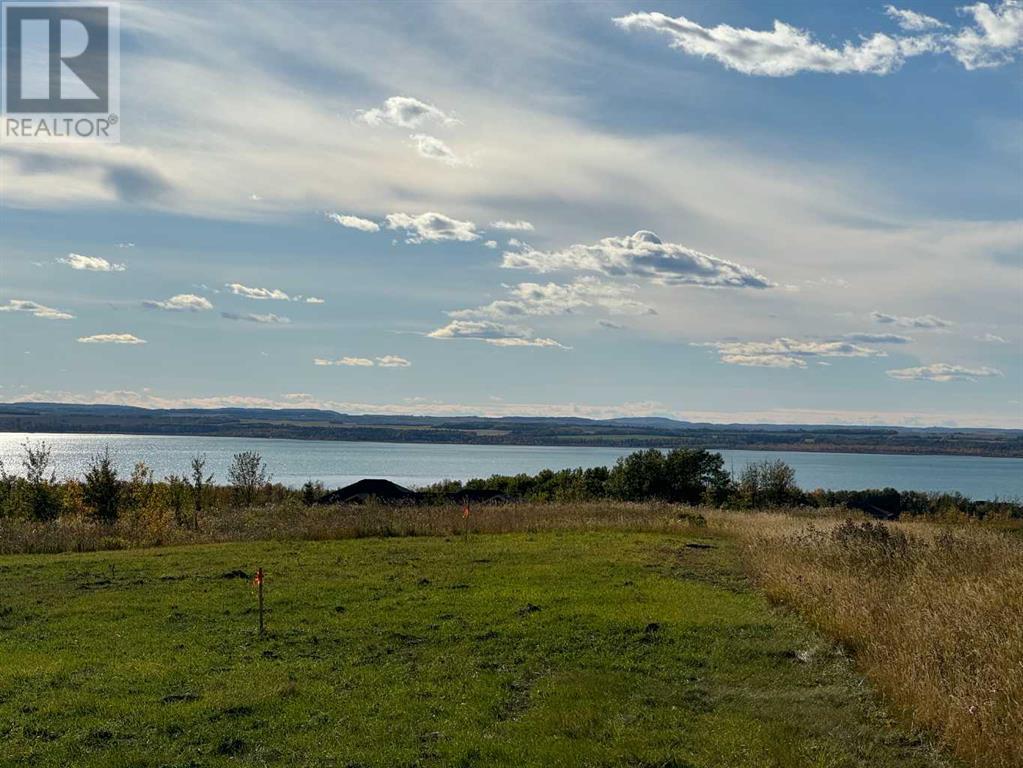5110 52 St
Bonnyville Town, Alberta
This unique 2160 sq. ft. custom built 3 level split is located on a huge lot and a half on the quiet part of Bonnyville. This 4 bedroom, 3 bathroom home has many updates over the years, which include windows, flooring, furnace, hot water tank and recently new kitchen and appliances. On the main level you'll find a bright new kitchen which opens up to the dining area or the sitting room. Also on the main you'll find a two pc. bath and laundry near the back door. Up a few stairs and you'll find the living room with cozy wood stove and gas fireplace. Upstairs you'll find the main 4 pc. bathroom along with 4 bedrooms. The master bedroom has a huge walk in closet and en-suite with jacuzzi tub. This fully fenced and air conditioned home backs onto a quiet park. (id:50955)
Royal LePage Northern Lights Realty
4106 42 St
Bonnyville Town, Alberta
Welcome to your beautiful new home in Bonnyville! This 1320 sq. ft. bi-level has 4 bedrooms, 3 bathrooms and a fully finished basement. Enjoy the convenience of a park just steps away, perfect for outdoor activities. The garage provides ample storage space and the fenced yard ensures privacy. Close to walking trails and top-rated schools, this location has it all. Don't miss out on the opportunity to make this your dream home for only $324,900 (id:50955)
Royal LePage Northern Lights Realty
21 Sundown Avenue
Cochrane, Alberta
In the highly desirable community of Sunset Ridge, where everything you need is within walking distance—schools, restaurants, corner stores, and doctors—there’s a home waiting to become the backdrop of your family’s most cherished memories. This like-new gem, built in 2022, stands proudly on an oversized, horseshoe-shaped corner lot, beautifully landscaped with mature trees and a fully fenced yard, offering a rare blend of curb appeal, privacy, and space. As you pull into the triple-car garage, which is incredibly rare to find, you can feel the peace of mind that comes with knowing your vehicles are protected from the winter chill. Plus, there’s ample room for a workshop or storing all your family’s toys. The epoxy-coated garage floor, complete with built-in lockers, keeps everything organized, allowing you to focus on the moments that truly matter. Inside, the home welcomes you with an open-concept living space, bathed in natural light from the west-facing windows, creating a warm and inviting atmosphere throughout the day. The kitchen, a chef’s dream, features a gas range, continuous hot water, and California Cloesets in the pantry, ensuring that everything runs smoothly and efficiently, so you can spend less time searching for items and more time enjoying meals together. The living and dining areas flow seamlessly, perfect for family gatherings or quiet evenings at home. As you make your way upstairs, the vaulted ceilings in the bonus room immediately draw your attention, giving the space an airy, expansive feel. This room, with its stunning mountain views, is perfect for movie nights, game days, or simply unwinding with a good book. The primary suite is a true retreat, designed to be a haven of relaxation with its California closets and a massive soaker tub that invites you to melt away the stresses of the day. The outdoor spaces of this home are just as inviting as the indoors. A beautiful new deck sets the stage for summer BBQs, while raised flower beds and a brick pad add a touch of elegance to your garden, making it a joy to spend time outdoors. The west-facing yard, with its abundant natural light, is perfect for watching the kids play, gardening, or simply enjoying the beauty of a sunset. With $10,000 invested in mature trees, the yard feels like a private retreat, yet you’re still in the heart of a vibrant community. Imagine your family growing, laughing, and creating memories in this home—a place where joy, peace, and organization come together effortlessly. From the moment you step through the door, it’s clear that this isn’t just a house; it’s the place where your family’s story begins, a place where every detail has been thoughtfully crafted to enhance your life and bring you closer to the things that truly matter. Welcome home. (id:50955)
Real Broker
201g, 1101 Three Sisters Parkway
Canmore, Alberta
Located in the highly desirable Three Sisters Mountain Village, this meticulously maintained single-level end unit presents an open-concept floor plan with modern finishes. The kitchen boasts sleek quartz countertops, stainless steel appliances, and luxury vinyl plank flooring, seamlessly extending to the spacious deck. The unit features two bedrooms and two bathrooms, all with stunning mountain views. Residents enjoy easy access to nearby hiking and biking trails, playgrounds, the renowned Stewart Creek Golf Course, and the upcoming “The Gateway” commercial space, which promises additional amenities. The property includes a single attached garage and a separate heated gear and storage area, ideal for full-time living or a weekend retreat—all complemented by low condo fees! (id:50955)
RE/MAX Alpine Realty
349062 Tamarack Drive E
Rural Foothills County, Alberta
Welcome to your Dream Home South of Calgary and East of Okotoks . This well-designed residence, situated on 4.3 acres is perfectly designed for both comfort and functionality. The main floor will boast an open concept with a gas fireplace, 9 ft. ceilings enhancing an airy atmosphere. The kitchen will be a chef’s delight, featuring granite countertops, custom kitchen cabinetry, and island. The main level includes 3 bedrooms, including your primary bedroom featuring walk-in closet and 5 piece ensuite, also on main offers guest bathroom, and main floor laundry. The basement features a free span steel beam, no exposed posts, it lends itself to be an open canvas for development with 9' ceilings and large windows. Surround by covered sunrise and sunset decks to enjoy anytime of your day. Oversize double attached garage with 13' ceiling height, insulated, & cement floor. Be the first to meet with the builder and narrow down your design in colors and textures. Don’t miss out on this great opportunity. Quick access to hwy 2 and Okotoks . (id:50955)
Royal LePage Solutions
#20 420069 Range Road 284
Rural Ponoka County, Alberta
Discover the perfect setting to build your dream home in the highly sought-after area of Grandview Estates at Gull Lake with stunning panoramic lake views! This spacious 1.76-acre lot offers ample room to create your private retreat, surrounded by nature’s beauty. There has been much consideration in the development of this area with an extensive 30 acres of environmental reserve set aside for hiking, outdoor adventures, and connecting with nature. There is a public boat launch just 5 minutes away, and there will be entire drive paved roads for added convenience. This great lot is located only 25 min. from Ponoka, 15 min. to Rimbey, and 35 min. to Red Deer, as well as 90 min. to Calgary and 60 minutes to Edmonton. this serene property provides the ultimate escape from hectic day to day life! This picturesque lot is in the perfect location - waiting for its new owners to begin planning their dream home!! (id:50955)
RE/MAX Real Estate Central Alberta - Ponoka
81 Westview Crescent
Blackfalds, Alberta
Just steps away from the Abbey Centre, this 5-bedroom family home perfectly blends functionality with comfort. The main level features a popular three-bedroom layout, including a cozy primary suite with an ensuite. The living room features updated flooring and natural light, while the spacious kitchen offers plenty of storage and open access to the dining area. A bonus area has been crafted to allow for snacks at a sit-up eating bar at the pass-through to the living room. The sliding door from the dining area encourages indoor/outdoor entertaining by keeping the BBQ close to the kitchen.The partially finished basement is perfect for gatherings in the games room with a wet bar. Older children will be happy with the generous-sized lower-floor bedrooms. There is also a full bathroom awaiting your personal touch. Outside, enjoy a large backyard with a sunken firepit, a workman’s shed, and fully fenced RV parking.Recent updates include new windows in 2021, refreshed bathrooms on the main floor, some new flooring, and a handy laundry chute in the bedroom closet. This home’s blend of comfort and convenience in a prime location makes it perfect for families and entertaining. (id:50955)
Coldwell Banker Ontrack Realty
107 Mistaya Road
Hinton, Alberta
Cozy 3 bedroom 2.5 bathroom home in a great neighbourhood. Close to schools, rec centre, shopping, and amenities! Utilities and internet are included, and this property comes fully furnished. Available November 1st to April 30th. No pets, no smoking. Deposit required. (id:50955)
RE/MAX 2000 Realty
4912 54 Street
Athabasca, Alberta
If you're looking for the convenience of town living, but also love space for your kids enjoyment or to grow a garden, this well constructed home must be seen. Conveniently located on 2 LOTS within walking distance of all amenities, this 3 bedroom home is surrounded by beautiful mature TREES and has undergone extensive upgrades. New SHINGLES. Interior and Exterior PAINT. New WINDOWS. Window Wells. Landscaping. New sewer line to the main. This home has a full basement including, cold storage, laundry room, utility room, and lots of space for your dream. (id:50955)
Royal LePage County Realty
7120 51 Av
Beaumont, Alberta
MODERN CRAFTSMEN APPEAL radiates in this Leonard model by HOMES BY AVI. Welcome to Elan, Beaumont! Superb location surrounded by nature trails, parks, ponds, new schools and all amenities. Charming full width front porch welcomes you to open concept design with all the bells & whistles complimented by luxury vinyl plank flooring & large windows for array of natural light. Home features 3 spacious bedrooms, 2.5 bathrooms, upper-level open-to-below family room, convenient laundry closet & main-level pocket office. Modern & elegant design throughout with functional layout suitable for today's growing family. Heart of home is its amazing kitchen that boasts abundance of cabinets w/quartz countertops, eat-on center island, pantry & handy mudroom accompanied by convenient 2 pc powder room. Owners suite is accented with spa inspired 4-piece ensuite boasting double vanities & WIC. Amazing separate side entrance for future basement development, 200 Amp electrical & Dble detached 20x22 garage. MUST SEE HOME!! (id:50955)
RE/MAX River City
450888 Highway # 2a Highway
Rural Foothills County, Alberta
57.98 ACRES of INDUSTRIAL Land Only zoned General Industrial with 2600 + ft frontage on Highway # 2A located in the Foothills County allows for a wide range of Industrial Uses . HIGH PROFILE PARCEL on 2A corridor (adjacent to Cargill Foods and Abild's Industrial Park). Daily average traffic count of approx 8,553 located between Okotoks and High River with growing population base and large work force. Close proximity to major transportation routes Hwy 2, & 2A, with potential rail service from CPR line adjacent to site. BEST PRICE Industrial Land in the Greater Calgary Area! (id:50955)
Royal LePage Solutions
28 Key Cove Sw
Airdrie, Alberta
Welcome to your dream home! This property exudes elegance with its 9' knockdown ceilings, creating a spacious feel. The kitchen is a chef's delight, equipped with a chimney hood fan, built-in microwave, and a range gas line. Modern conveniences like a waterline to the fridge enhance everyday living. Stay cozy by the electric fireplace in a spacious great room. The paint grade railings with iron spindles add a touch of sophistication. The kitchen showcases quartz countertops, undermount sinks, and high-end appliances. The primary bedroom is a sanctuary, featuring a 5-piece ensuite with dual sinks, soaker tub, and a shower enclosed by a sliding glass barn door. Three additional bedrooms and Bonus Room with a vaulted ceiling make this home perfect for any family. Don't miss your chance to own this blend of modern luxury and thoughtful design – your perfect home awaits! *Photos are representative* (id:50955)
Bode Platform Inc.












