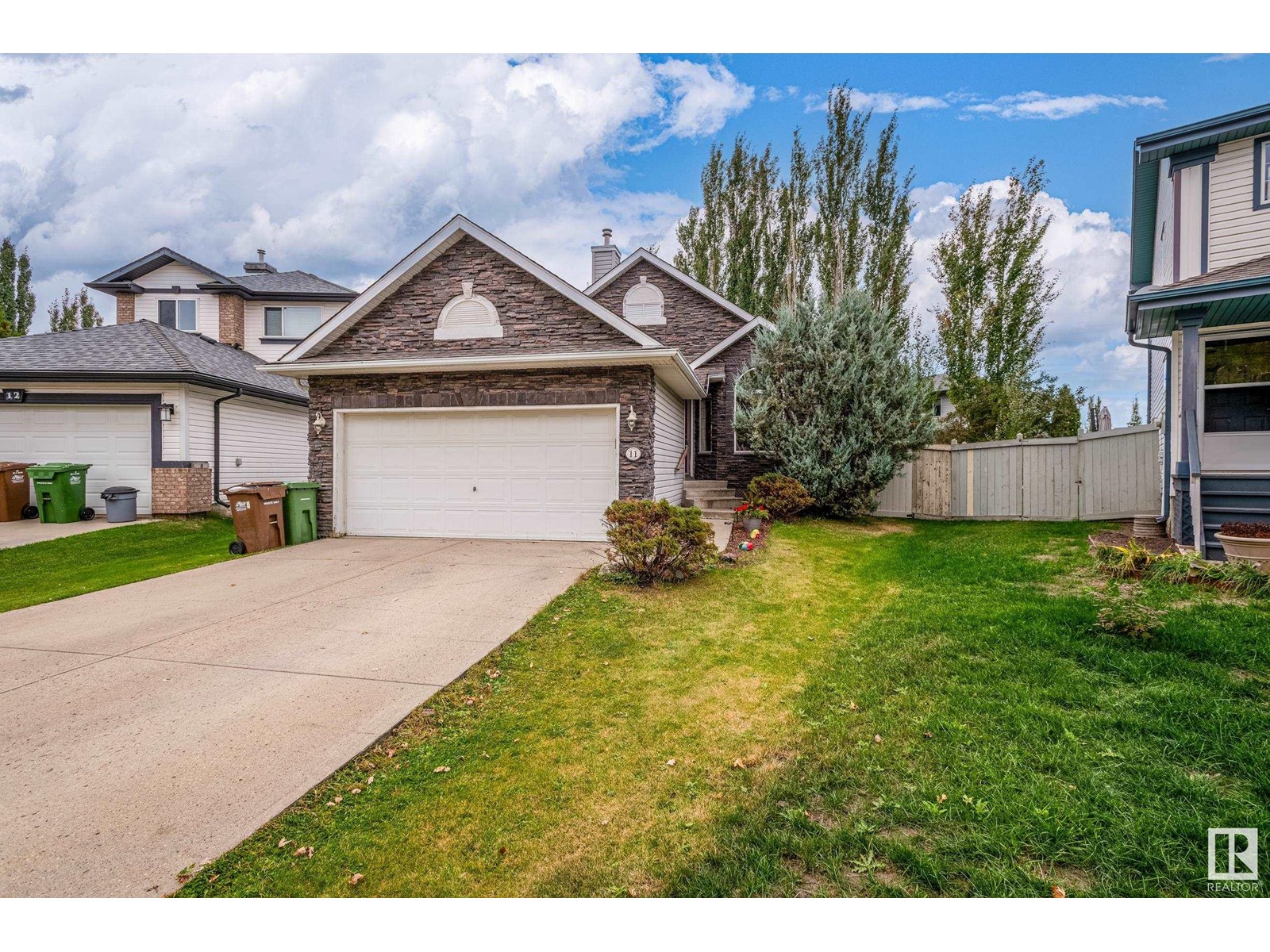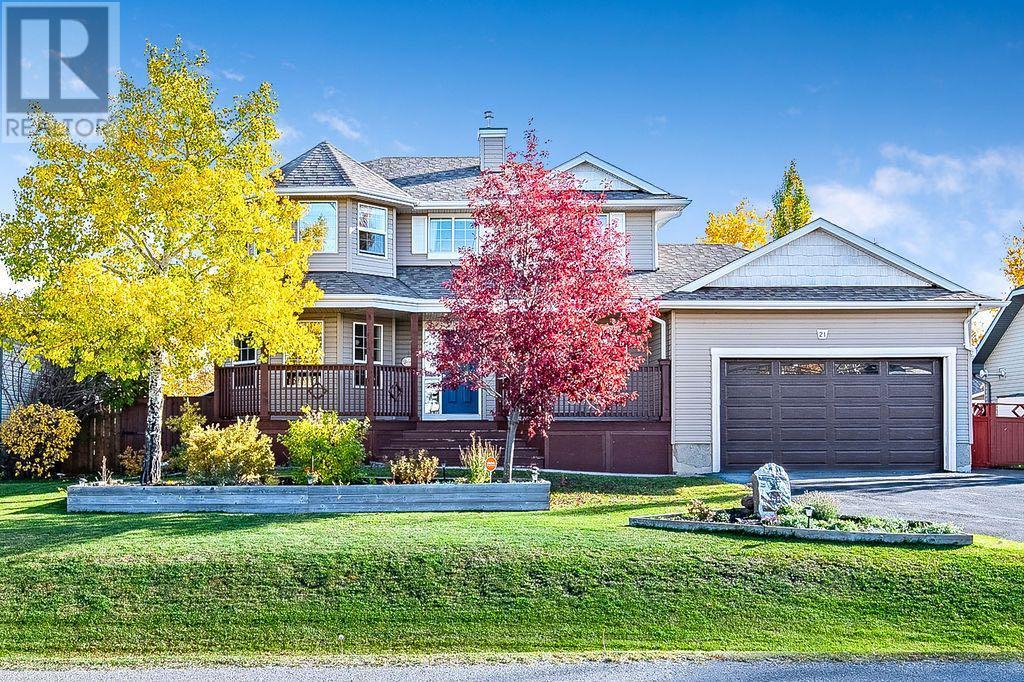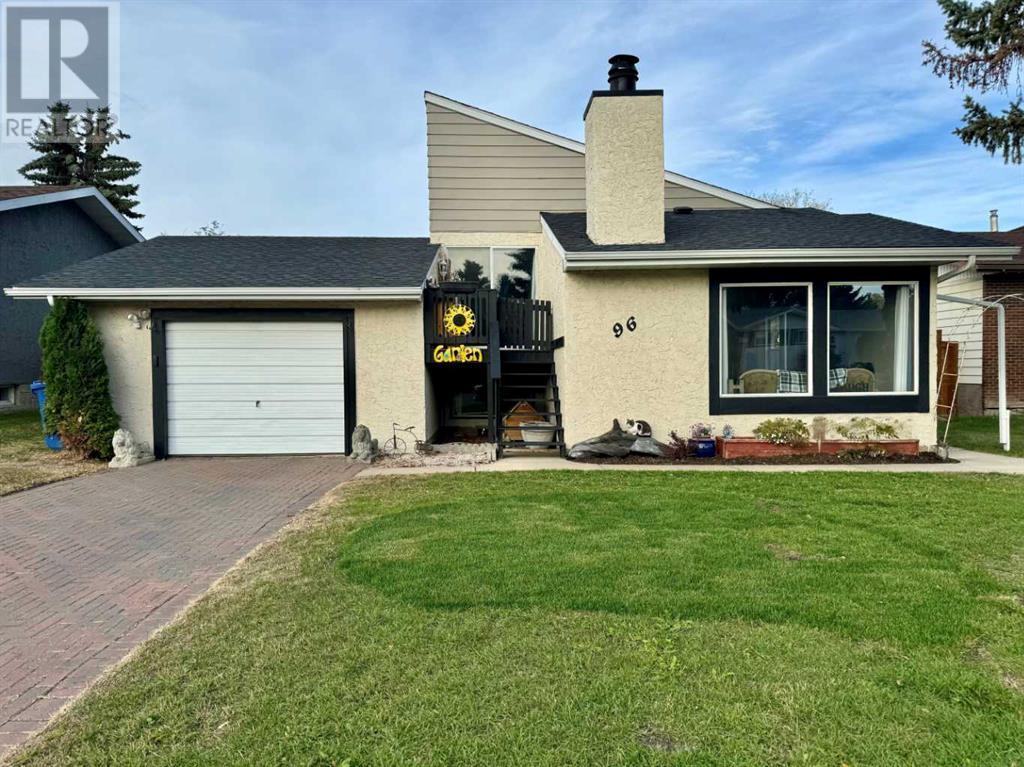8632 97 Av
Morinville, Alberta
Juniper Heights is an expansive new community in Morinville. You'll enjoy a close proximity to schools, parks, pathways, new regional rec centre and more in this beautiful community! With over 1470 square feet of open concept living space, the Soho-D from Akash Homes is built with your growing family in mind. This duplex home features 3 bedrooms, 2.5 bathrooms and chrome faucets throughout. Enjoy extra living space on the main floor with the laundry room and full sink on the second floor. The 9-foot ceilings on main floor and quartz countertops throughout blends style and functionality for your family to build endless memories. PLUS a single oversized attached garage! PICTURES ARE OF SHOWHOME; ACTUAL HOME, PLANS, FIXTURES, AND FINISES MAY VARY & SUBJECT TO AVAILABILITY/CHANGES! (id:50955)
Century 21 All Stars Realty Ltd
471 71 Street
Edson, Alberta
Discover this delightful 3-bedroom, 2-bathroom home nestled in the Glenwood area of Edson. This well-kept home boasts a welcoming ambiance and thoughtful layout. The spacious interior includes a cozy living room, an inviting kitchen and comfortable bedrooms perfect for family living! This home also features central A/C!Step outside to find a large, private yard offering ample space for outdoor activities and gardening. The property features a single detached garage with an attached carport, providing convenient parking and additional storage options. Situated in a peaceful neighborhood, this charming home combines comfort, privacy, and convenience, making it an ideal choice for your next move. (id:50955)
Century 21 Twin Realty
11 Elderberry Co
St. Albert, Alberta
Welcome home to this charming bungalow in a quiet cul-de-sac in Erin Ridge. You will love the open concept, vaulted ceilings and hardwood flooring throughout the kitchen, dining and living room. A bright and sunny flex room greets you just to the right of the front entrance. The kitchen and dining area lead to the living room with a double-sided fireplace (shared with primary bedroom) and a patio door to a large private backyard with a brick patio. The kitchen has plenty of cupboards, an island and corner pantry. The spacious primary bedroom has a walk-in closet and 4-piece ensuite. Down the hallway is the main bathroom which is also a 4 piece. The second bedroom and main floor laundry complete the main floor. The basement is finished with a spacious family room, 3rd bedroom and 4th bedroom with French doors, large 4-piece bathroom and a utility/storage room. Attached double garage. Great location in a cul-de-sac. Shingles were replaced in 2023. (id:50955)
Bermont Realty (1983) Ltd
22 Yarrow Gate
Rural Rocky View County, Alberta
This thoughtfully designed two-storey home is located at the start of Harmony, a community 8 minutes from Calgary and 40 minutes from Canmore. Harmony offers golf, lake, skating rink, Cafe, and other great amenities. This Sterling gem boasts a total of 4 bedrooms, 3.5 bathrooms, an oversized double detached and heated garage, and over 3,600 sq/ft of living space. Upon entry, you are met with a bright, open floor plan that flows into a large formal dining room and a spacious living room that can accommodate a variety of furniture options while also being complimented with a gas fireplace. Engineered hardwood floors guide you through the main level to a large gourmet kitchen equipped with high-end stainless steel appliances, a gas range, a wall oven, a large centre island with granite counters, dovetail drawers, a hood fan above & walk-in pantry. Just off the kitchen is a good-sized mudroom with doors leading out to a composite deck overlooking the beautifully landscaped, north-facing backyard. 9' ceilings, 8' doors, a broom closet & 2-piece bathroom complete the main floor. The staircase leads upstairs to a large bonus room, perfect for a family room or an office. On the right is the master bedroom with a 6-piece ensuite featuring heated floors for extra comfort, a 10mm glass shower, dual sinks, a soaker tub and a walk-in closet. The upper floor also consists of 2 decent-sized bedrooms and a 5-piece bathroom with dual sinks & granite counters. The laundry room with a sink and granite counters is found on the second level for added convenience. The professionally developed basement boasts a large family and rec room, perfect for entertaining guests. An additional bedroom and spa-inspired 4-piece bathroom with a steam shower and heated floor provide a comfortable and luxurious feel underfoot. An exercise room with 10mm glass all around for hard-core training finishes the basement just right! The mechanical room includes upgrades such as a high-efficiency furnace, a 7 5-gallon water tank, central vacuum & HVAC system that helps recirculate the cold air from the basement to the other floors. The well-manicured yard features a front and rear composite deck, a front covered porch, patio space, a full fence and convenient RV parking. Harmony is a beautiful lake community and the future home of the next Nordik Spa. The Harmony Spa — Groupe Nordik's fourth in Canada - represents an investment of more than $45 million and is expected to create approximately 400 full and part-time jobs. The deal encompasses 10 acres of waterfront, redrawing the village centre so the spa is oriented with a view of the Rocky Mountains and the lake. Getting into this community now is key. Once the Harmony Spa & Bingham Crossing (which will feature a Costco) is complete, this will be an even more sought-after community than it already is! This home is perfect for a growing family. You must see it to appreciate the value and care put into it. It's an exceptional value! (id:50955)
Exp Realty
8, 122 4 Avenue W
Cochrane, Alberta
Beautiful and popular franchised Bubble tea business available for sale. This is the only one Bubble tea that exists in Cochrane. Low rent ($3,427 op. cost included). 1,100 sq ft Everything is included in the sale, equipment, furniture, canopy (3 feet). The business offers a modern and attractive design, high ceilings, large seating area to relax and enjoy a bubble tea. The franchise offers a menu carefully crafted and tested, ensuring customers love the products and keep coming back. It's a turnkey operation. New owner will receive training and support. (id:50955)
Diamond Realty & Associates Ltd.
21 Nesbitt Avenue Ne
Langdon, Alberta
Discover the charm of small-town living in Langdon, Alberta. It is a perfect place for families to grow and thrive. Just 15 minutes east of Calgary, Langdon offers the peace and space of rural living, while staying close to the city. This beautifully maintained 2-Storey home with HEATED, DOUBLE ATTACHED GARAGE is truly a joy to show. This property features a huge 1/4 ACRE LOT with a DREAM BACKYARD which backs onto a GREEN-SPACE WITH WALKING PATHS. The welcoming front veranda is complete with its large bay windows that give it loads of curb appeal.Step inside this 1,938 sq. ft home and you'll notice the updated kitchen which boasts sleek NEW QUARTZ COUNTERTOPS and STAINLESS STEEL APPLIANCES. Garden doors off the breakfast nook lead you to a stunning two-tiered deck. It is perfect for outdoor dining or entertaining. The great room's gas fireplace creates a cozy atmosphere for the upcoming winter, while large, bright windows flood the space with natural light from its south-facing view. Other updates to note are the NEW ROOF and GARAGE DOOR in 2020, NEW CARPET in 2022 and a NEW HOT WATER TANK in 2023!This home is designed with family life in mind. The primary bedroom is very large, complete with a walk-in closet and a private 4-piece ensuite. There’s even a dedicated space upstairs for a home office or study area, ideal for kids or crafting. The extras don't stop inside. The heated, oversized garage is every homeowner's dream, while outside, you'll find a professionally built deck, a lower patio, and a wired shed, perfect for extra storage or a workshop. The yard also has ample RV PARKING, and with thoughtful touches like its central vacuum system, and gas-line for your BBQ for family and friends.Langdon is a special place to call home which offers many large 1/4-acre lots that giving families plenty of room to spread-out and play. It’s a welcoming community with a small-town feel, yet close enough to Calgary for commuting or city amenities. Book a showing tod ay and see why Langdon is the perfect place for your family to call home! (id:50955)
RE/MAX First
18231 Township Road 542
Rural Yellowhead County, Alberta
This 4 bedroom, 3 bathroom bungalow is nestled in the trees on 54 acres just 10 minutes NW of Edson. Features are hardwood flooring, a very functional eating kitchen with lots of cupboard space and pantry. The master bedroom has access to outside deck via garden doors. The ensuite bathroom is all new. The basement is finished with a recreation and family room and bedroom., and bathroom and the laundry room. Property is perfect for horses and has perimeter older fencing. The barn is 24 x 32 ft. with stalls, separate corrals and an electric waterer. The detached garage is 24 x 26 ft. Several out buildings for storage, grainery and work shop. Main house has been well maintained and has had recent upgrades including windows, hot water tank, and sump. Furnace is estimated as early 2000. (id:50955)
RE/MAX Boxshaw Four Realty
251138 Range Road 61
M.d. Of, Alberta
Exceptionally rare recreational property or Retirement Oasis in a spectacular location adjacent to Kananaskis Country just outside of Canmore off the main highway to Canmore, Banff, and the Rocky Mountains. Adjacent to Kananaskis country with hundred miles of riding trails. THIS RARE 9.88-ACRE PARCEL IS AVAILABLE TO INTERNATIONAL BUYER’S AS IT IS UNDER 10 ACRES. This one-of-a-kind ranch offers an over 1800sq ft WALKOUT CUSTOM BUILT BUNGALOW with oversized double ATTACHED HEATED GARAGE, a MASSIVE 59'9" x 39'11" SHOP with 3 zone in floor heat with partition, a 10' x 20' ft wide garage door, 3-man doors, and a satellite dish and large tv. The Stable is 33'11" x 25'8" with an upper loft 24'10" x 14'7", the Bunk house is 11'3" x 9'4". The property also includes a chicken coop, a green house with water and power, raised beds beside an RV PAD WITH 220-volt hookup next to house, a manmade pond, and a planted vegetable garden next to the stable. This 9.88-acre parcel of land within proximity to a large lake with partial public access, has been lovingly and expertly renovated with numerous upgrades, additions and improvements over the years (see supplements). Located just off highway 1 (Trans Canada), approximately twenty minutes from Calgary and twenty minutes to Canmore, near to Cochrane, Bragg Creek, Springbank Airport, and Calgary International Airport, this exceptional property provides the perfect opportunity for those that want to live just outside Calgary with a short commute to Canmore. Take a maintained gravel road just off the main highway at Sibbald Flats before the Livingstone public 9-hole golf course to your private gated entry. Enter the property on a paved driveway to your fabulous custom built walkout bungalow. As you enter the beautifully manicured and landscaped grounds, you will pass on your left the bunkhouse, chicken coop with 20 hens and a rooster (included), a Massive 2500 sq ft heated shop, and on the right you will see the INSULATED stable with 3 s talls, a tack room, and a massive open area above for an office, or bunk room, 4 goats and 2 sheep (included) as well as the fully planted garden next to the stable. The solidly built walkout bungalow features a massive wrap around deck to take advantage of the incredible views. The main floor features a renovated kitchen and breakfast nook, living room with gas fireplace, separate private dining room, primary bedroom with antique fireplace and renovated ensuite with steam shower, walk-in closet, second bedroom, additional full bathroom, and upper laundry. The lower level with IN-FLOOR HEAT, offers 2 additional bedrooms, full bathroom, large recreation room with wood burning fireplace, bar, lower walkout patio, and huge storage room. This one-of-a-kind property is phenomenal value. Can be used as a Bed & Breakfast. (id:50955)
RE/MAX Realty Professionals
96 Barrett Drive
Red Deer, Alberta
Welcome to this one of a kind family oriented 5 bedroom, 3 bath, attached garage, walkout basement located in the desirable Bower neighborhood in south Red Deer with amenities such as coffee shops, restaurants, Bower Mall, Home Depot, Walmart and easy access to Highway 2. The second you enter this bright and spacious home, you can feel the warmth of the two sided wood burning fireplace in the vaulted cedar main floor living room. The wood railing and hardwood floors greet you as you walk up to the dining area overlooking the living room. The dinning area has an east facing front deck, perfect for the garden lovers to enjoy the sunshine with a morning cup of coffee. The large U shaped kitchen has plenty of cupboard space, double sink and stainless steel fridge, stove and dishwasher appliances. Down the hallway there are 3 bedrooms and a full bathroom. The main bedroom has an ensuite, walk-in closet, cedar ceiling with patio doors to a bright sunroom and access to the backyard. The lower level features vinyl plank flooring family room, 2 additional bedrooms, bathroom, spacious laundry room and mud room that leads to the walkout backyard.Single car 26x16 attached garage with ample parking out-front. Fully fenced backyard, 12x8 shed with a green belt behind.Recent upgrades to include a brand new roof, updated bathrooms , hot water tank, flooring and windows throughout the home. (id:50955)
Comfree
1818 62 Av Ne
Rural Leduc County, Alberta
BRAND New Detached Home located in a peaceful community while being conveniently close to all amenities. Main floor with Open to above Living area with fireplace & stunning feature wall. Main floor bedroom with closet and full bath. BEAUTIFUL extended kitchen truly a masterpiece, unique Centre island. Spice Kitchen with lot of cabinets. Dining nook with access to backyard deck.Oak staircase leads to bonus room. Huge Primary br with 5pc fully custom ensuite & W/I closet. Two more br's with Common bathroom. Laundry on 2nd floor with sink. Side entrance for basement. This house checks off all the columns. Just 6 minutes away from Beaumont Sport & Rec Centre and Edmonton Soccer Dome, and 10 minutes away from South Edmonton Common, Heritage Valley Town Centre, and the Premium Outlet Collection Edmonton International Airport. (id:50955)
Exp Realty
62219 Rge Rd 463
Rural Bonnyville M.d., Alberta
You can't beat the price of this 1536 sq. ft. bungalow has had all kinds of upgrades, still a few to go. Features 3 large bedrooms, Master bedroom has a 3 pc. en-suite full 4pc main bathroom, upgrades include: flooring, paint, trim. In the mechanical room a new furnace, hot water tank. Outside, new shingles, siding, doors and windows and deck. A great start to your new forever home. Sitting on a very private 5 acre piece of property, under 10 mins to Bonnyville, close to the beaver river. Don't miss out on this gem! Property is sold AS IS WHERE IS (id:50955)
Royal LePage Northern Lights Realty
54128 Rge Road 274
Rural Parkland County, Alberta
This amazing 62.98 acres, more or less, located on SW corner of RR 274 & Hwy 633 (TWPR 542) in Parkland County. These rolling lands are situated in the thick of dozens of country residential subdivisions, right by Surrey Lane subdivision and Cameo Ridge subdivision. This excellent parcel of land is located in country residential subdivision area. Country residential zoning and these lands can also be approved into country residential subdivision with county approvals. Great opportunity exists for a country residential developer and or can build your own dream home. Paved roads and easily accessible, only 10 minutes to Spruce Grove, Stony Plain and City of St. Albert via Hwy 633 (TWPR 542). (id:50955)
Century 21 All Stars Realty Ltd












