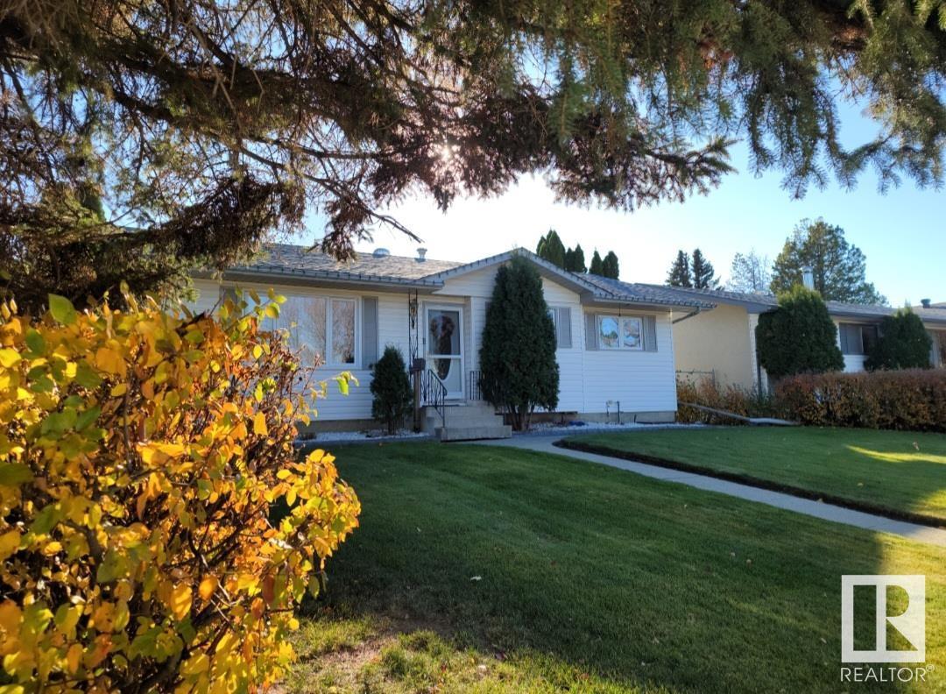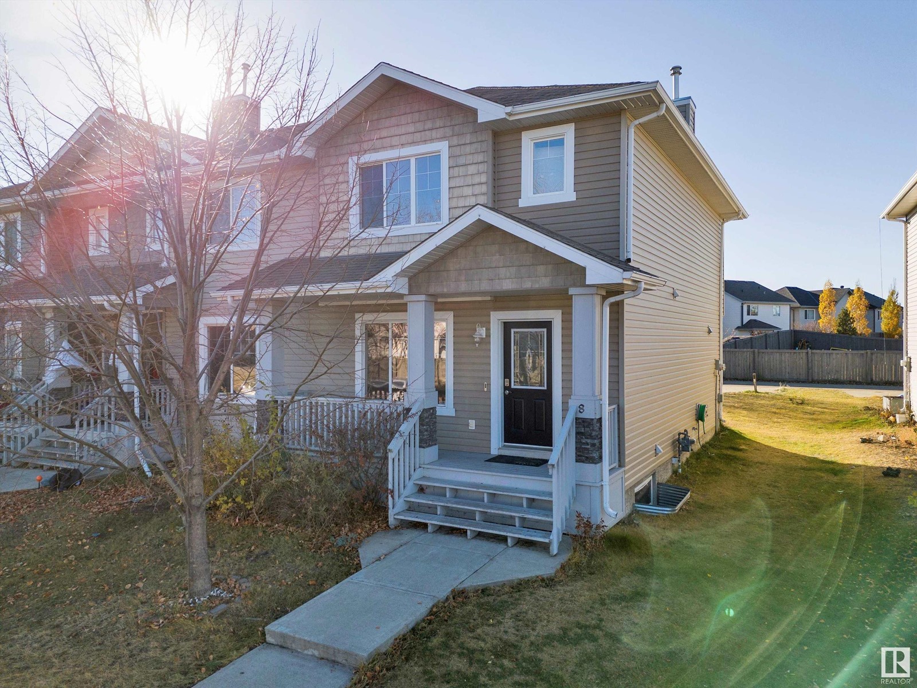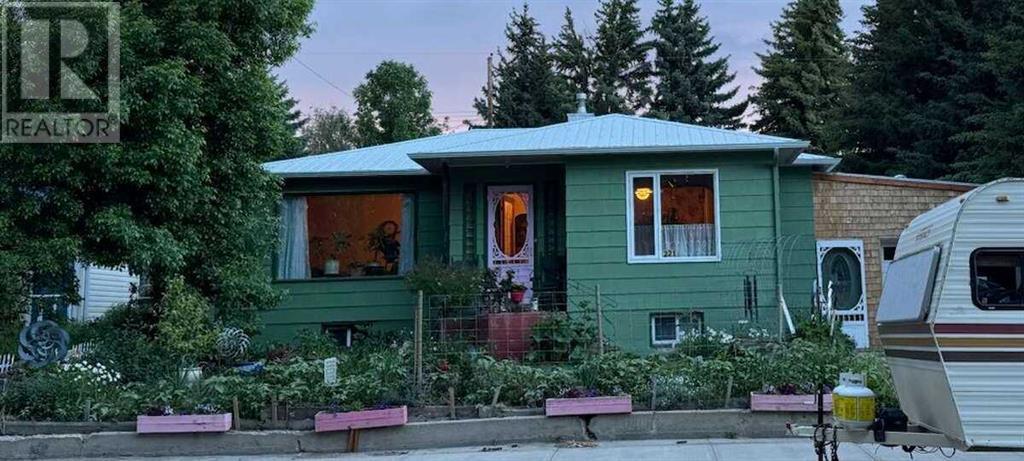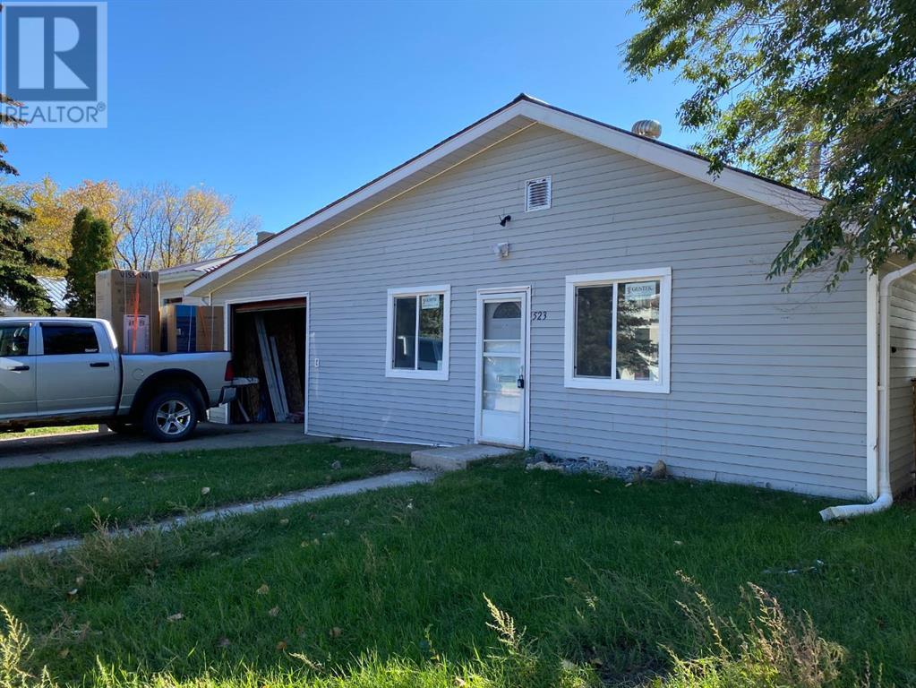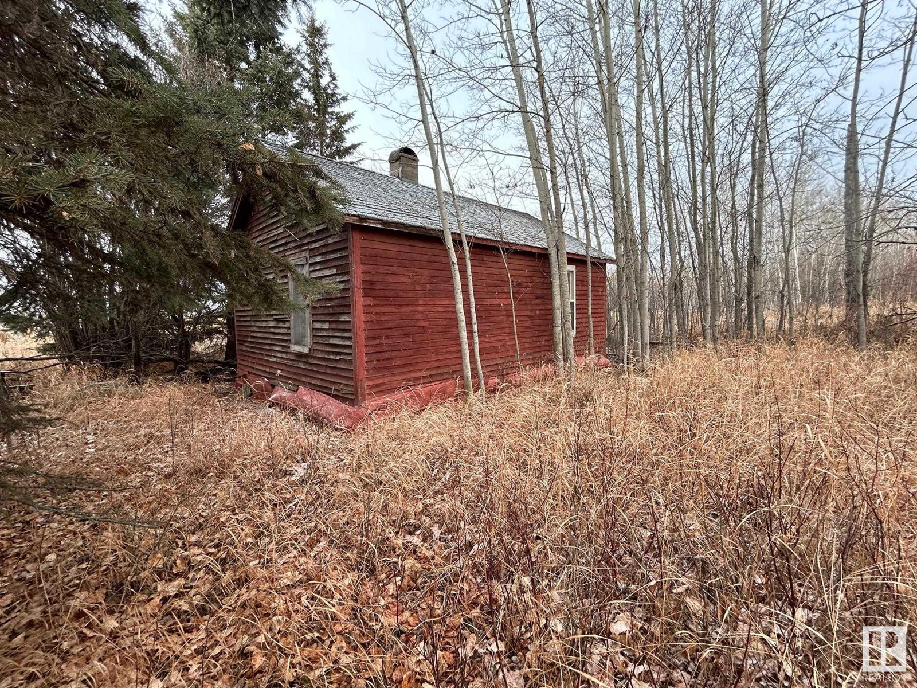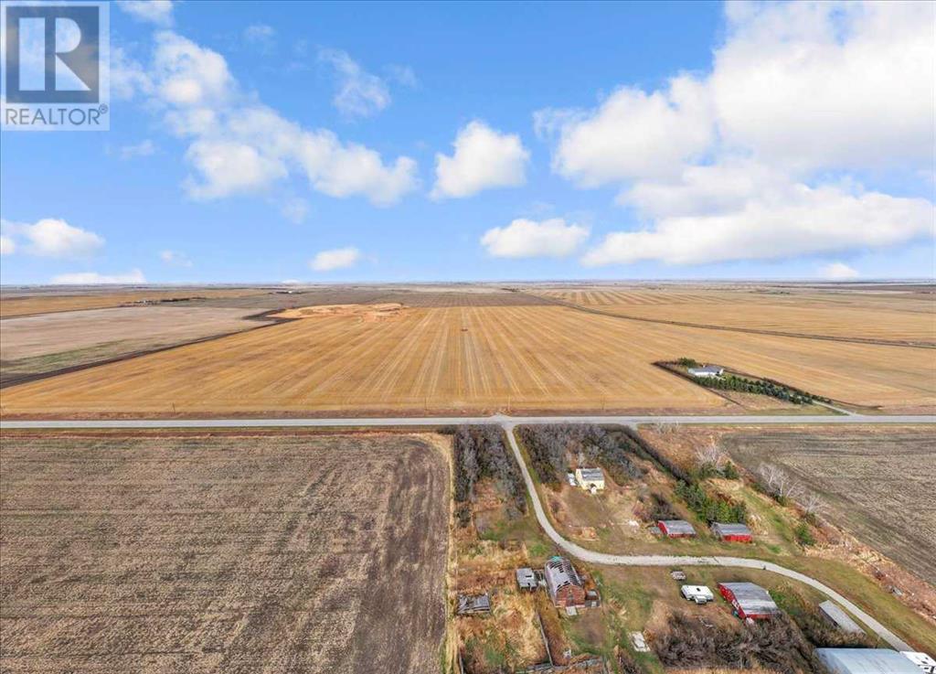3104, 200 Community Way
Okotoks, Alberta
Ground Floor Gem in Sought-After Calvanna Village (+55 Complex) in Okotoks!Welcome to this stunning ground-floor end unit in the highly desirable Calvanna Village in Okotoks. Boasting an abundance of natural light thanks to being an end unit with an extra window, this 2-bedroom, 2-full-bath home combines style, convenience, and comfort in a vibrant +55 community.Step thru the door into this spacious, open-concept unit where you will find a large kitchen off to your right with a huge island that is perfect for entertaining or prepping that yummy holiday meal. Just beyond that is a large living space that is great for those wonderful family gatherings, or simply curling up on the couch with a great book! Once you are in the unit, off to the left you will find a large pantry for all your kitchen gadgets & food stuffs. This room doubles as your laundry room where your newer washer & dryer are located (2022). Speaking of newer appliances - the kitchen also features newer appliances (dishwasher & Fridge 2023 - fridge c/w an ice maker and water supply). Other upgrades to the unit include Air Conditioning (2022), quartz countertops (2023), pot lights & island lights (2023 & 2024). You will LOVE the flooring throughout the kitchen and living room areas which is beautiful wide plank medium dark laminate (ONLY allowed on main floor units) which goes great with the rich darker kitchen cabinets. Moving on down the hall you will find a generous sized 2nd bedroom which is across the hall from your main washroom. Continuing down the hall you will find yourself in the very large primary bedroom where you will find warm, cozy carpet through the walk-thru double closet which then leads you to the ensuite bath which boasts beautiful tile flooring and floor to ceiling storage for all your linens! Relax year-round with the comfort of in-suite air conditioning & In-floor heating, or you can head out to the balcony to fire up your gas BBQ, head on over to the clubhouse to t ake part in any number of activities or just shoot some pool, maybe even get your steps in at the gym space! TONS of options here at Calvanna! If you are heading out for the day - you can not get any closer to your underground parking stall - it is situated just steps away from your unit and it's HUGE - no worries on anyone dinging your doors in this stall...it's one of the only stand alone stalls on the property!!Calvanna Village offers an active, community-focused lifestyle with a clubhouse featuring weekly events like music nights, card games, and bingo, plus pool tables, an exercise space, and more.Located close to walking paths, pubs, coffee shops, restaurants, shopping, and all the amenities Okotoks has to offer, this no-pet, no-smoking unit is ideal for those looking for a low-maintenance, vibrant community lifestyle. (id:50955)
Maxwell Canyon Creek
652 East Chestermere Drive
Chestermere, Alberta
ONE OF A KIND ESTATE HOME WITH FULL LAKE VIEWS AND EASY TO DOCK YOUR BOAT!! ALMOST HALF ACRE LOT, STEPS FROM THE LAKE, OVER 3800 SQFT, 5 BEDS, 3 BATHS, 2 KITCHENS, PATIOS!! WITH CENTRAL A/C!! - 2 CAR ATTACHED GARAGE WITH EXTENDED DRIVEWAY AND RV/BOAT SPACE - MANY TREES AND LANDSCAPED LAWN - Welcome to this extravagant home that offers a 2 CAR ATTACHED garage that opens to your main floor foyer. This level has 2 bedrooms, 1 bathroom, laundry and additional amendments, with space for a GYM and large REC ROOM. This level offers access to a COVERED PATIO, AND ADDITIONAL PATIO/PORCH. A full kitchen completes this level. The upper level offers 3 bedrooms and 2 bathrooms one of which is a 5PC ensuite with a Walk in Closet, jacuzzi TUB AND DOUBLE VANITY. An open concept family, kitchen and breakfast space has a fireplace to warm the space and large windows bring in a lot of natural light. The connected BALCONY OVERLOOKS YOUR BACKYARD. This level has a bonus family room and dining room with BALCONY ACCESS WITH LAKE VIEWS. Of note this home has been well cared for with MANY UPGRADES, RENOVATIONS INSIDE AND OUTSIDE - The home owners have upgraded the granite countertops, added hardwood floors, repainted the stucco, maintained 3 growing boxes, and have many beautiful trees - This home is in a solid location with all the lakes amenities close by. (id:50955)
Real Broker
4 Linthorpe Rd
Spruce Grove, Alberta
PRIDE OF OWNERSHIP...MOVE IN READY!!! This IMMACULATE and UPDATED house has been HOME to the sellers for over 45 years...and has seen constant and regular maintenance (and love). From the moment you enter the front door it will be evident that the sellers have spared no expense to keep this home in PRISTINE CONDITION. The main floor offers a spacious living room, a large, eat-in kitchen with newer stainless steel appliances, 3 bedrooms and 4 piece bathroom. The basement is complete with a huge family room that features a stone-front gas fireplace and a wet bar, the 3 piece bathroom, 4th bedroom and a massive laundry/storage room make this fully finished basement ready to enjoy! The IMPECCIBLY GROOMED YARD and outdoor space offer an UNDERGROUND SPRINKLER SYSTEM, an expansive back cedar deck with metal gazebo, an oversized heated garage, green house and RV PARKING. Other upgrades of this home include newer windows, AC, stamped concrete curbing, etc....this HOME is A MUST SEE! (id:50955)
RE/MAX River City
#23 54108 Range Road 280
Rural Parkland County, Alberta
EXCELLENT LOCATION TO BUILD YOUR DREAM HOME! Brand new 1.697 acre corner lot in Douglas Meadows, an established subdivision located only 10 minutes north of Spruce Grove and Stony Plain. This sloping lot is the perfect spot for your future walkout-basement home; FULLY FENCED with a GATED DRIVEWAY, landscaped with cut grass and lined with mature trees, garden is tilled and ready for next spring everything is ready for you to start planning your build! Located in the beautiful rolling hills of Parkland County near Muir Lake School, multiple golf courses and conservation lands/natural areas with easy access to Highway 779, Yellowhead Highway; a short 15- minute commute to St. Albert and only 20 minutes to Edmonton. Fantastic opportunity! (id:50955)
Royal LePage Noralta Real Estate
8 Allard Wy
Fort Saskatchewan, Alberta
Discover this stunning corner-unit townhouse in a prime Fort Saskatchewan location! Perfect as a starter home, it offers privacy and a spacious yard ideal for outdoor living, gardening, or family gatherings. With NO CONDO FEES, youll enjoy complete control and flexibility. The double parking pad at the back provides ample space, and youre just minutes from shopping, dining, schools, and parks. Inside, a recently renovated, warm, and welcoming layout awaits, ready for you to create lasting memories. The basement offers endless possibilitiesperfect for a growing family. Experience an unmatched blend of convenience, privacy, and location! (id:50955)
Royal LePage Noralta Real Estate
517, 2400 Ravenswood View Se
Airdrie, Alberta
Welcome to Zen living in the beautiful community of Ravenswood! This thoughtfully designed 1,380 sq ft corner unit offers a bright and spacious feel with its open floor plan and large south-facing windows. As you approach, you'll find your assigned parking spot along with two convenient visitor spots right in front of your door. The charming front veranda is the perfect spot for enjoying your morning coffee or catching up with friends.Step inside to a welcoming entryway with a large closet and a half wall that offers a peek into the kitchen, dining, and living areas. The main floor features stunning laminate flooring throughout, creating a seamless flow. The open kitchen and dining space is perfect for entertaining, complete with stainless steel appliances, a sleek inset sink, granite countertops, a large island, and plenty of storage. A convenient 2-piece bath and access to your private, fenced backyard complete the main level.Upstairs, you’ll find two primary bedrooms, each with double closets and their own 4-piece ensuite. The laundry area and linen closet are perfectly situated between the bedrooms for easy access and optimum convenience. Need extra space? Pull-down stairs lead to a 273 sq ft partially finished attic, ideal for storage or ready to be transformed into the perfect home office.Ravenswood is a peaceful, family-friendly community, close to schools, shopping, and offering easy access to the city. Book your showing today! (id:50955)
Maxwell Central
324 Windstone Gardens Sw
Airdrie, Alberta
No condo fees? Absolutely! This modern and sunlit south-facing townhouse is ready to welcome a new owner with open arms. Nestled in the sought-after community of Windsong, this gem provides quick access to schools, Calgary Airport, CrossIron Mills, Queen Elizabeth II Highway, and the ring road. With bright interiors and stunning park views, plus scenic trails that meander through the neighbourhood, this location is truly a dream come true. The open-concept layout is perfect for easy living and includes a central vacu-flo and a vac-pan in the kitchen, along with ceiling speakers pre-wired for your convenience. Step out onto the spacious balcony, ideal for hosting get-togethers and enjoying BBQs under the sky. The kitchen boasts stylish upgrades, featuring stainless steel appliances, granite countertops, and a breakfast bar for casual dining. Upstairs, you’ll find a generous primary suite with a walk-in closet and a lovely four-piece ensuite. There’s also a second well-sized bedroom, another full four-piece bathroom, and a cozy loft area that’s perfect for a home office or computer station. And finally an oversized single car garage with a parking pad. Don’t miss this fantastic opportunity to make it yours! (id:50955)
Keller Williams Bold Realty
4528 46b St
Rural Lac Ste. Anne County, Alberta
This charming 1100 sq. ft. cottage/home in Alberta Beach sits on a large lot in a quiet cul-de-sac, offering a double garage, plenty of extra parking space, and shed (12x8). Lots of extra space for storing your RV, boat, and ALL your toys. The home features a front deck (12x8) with a retractable awning, providing a comfortable outdoor space to relax. Inside, you'll find hardwood flooring in the living room, a bright kitchen, dining area, laundry room, and 3 bedrooms with one full bathroom. Living here, you'll enjoy all the perks of being near the lakeeasy access to boating, fishing, and the beach, along with the peace and quiet of a small lakeside community. Whether you're looking for a weekend getaway, a retirement retreat, or a year-round home with lake life at your doorstep, this property offers the perfect balance of relaxation and recreation. All amenities around the corner. Endless possibilities to this GEM!! (id:50955)
RE/MAX River City
4009 37 Ave
Leduc, Alberta
Investor Alert! South-Backing and Park-Backing in the desired neighborhood of Caledonia! This bungalow has the open concept design with loaded of sunlight. The main floor has a huge family room, well-designed kitchen, 3 bedrooms and a 3-pc bathroom. The finished basement offers a bedroom, recreation room and 2-pc bathroom. (id:50955)
Maxwell Polaris
24 Thoroughbred Boulevard
Cochrane, Alberta
Welcome to 24 Thoroughbred Boulevard in Heartland, Cochrane! This beautiful family home is ready for you! This lovely 3-bedroom, 2.5 bath home features an open concept kitchen/family/dining room with a central fireplace, granite countertops and stainless-steel appliances. The large windows create a light and bright space, looking onto the landscaped fully fenced east facing backyard and deck. Large entry spaces greet you at the front and mud room entry. Front entry has a walk-in closet! Mud room is a few steps down form the main floor and holds the very private power room. Upper level has a lovely bonus room, laundry room, 2 bedrooms, 4-piece bath, primary bedroom with walk-in closet and ensuite with a soaker tub to relax in on those frosty nights headed our way! The unfinished basement has rough-in for plumbing and is ready for your creative touch. Reach out to your favorite realtor and book your private showing! (id:50955)
Real Estate Professionals Inc.
221 Center Avenue Ne
Milk River, Alberta
For more information, please click Brochure button below. Welcome to your new home in the charming town of Milk River, located in southern Alberta near the US border. This beautiful post-war bungalow, completed in 1949, has been lovingly restored to its former glory. The home features a cast iron clawfoot tub, real hardwood floors, a quaint kitchen with new retro countertops, and a fully developed basement with a private entrance. Upstairs has two bedrooms, one of which has a convenient entrance to the backyard, and a bathroom. The bathroom, with cast iron clawfoot tub and retro pink fixtures, is between the bedrooms. The front door opens to a vestibule and the spacious living/dining room. The kitchen (with breakfast room) is conveniently located adjacent to the dining room for easy access. A short set of four stairs leads to the garage, backyard, driveway, or downstairs. The home has many updates, including new windows, doors, and an upgraded electrical panel (100 amps). The basement is filled with natural light from legal egress windows and includes a four piece Mexican-style bathroom with a walk-in tub, toilet, separate shower, hand-painted sink set in an antique vanity, and bold Mexican Talavera tiles. The hot water tank and furnace are older, but have been serviced and are in good working condition. The roof is lifetime metal. The entire yard has been transformed into a permaculture garden, three seasons old since planting. It features a variety of fruit trees, berry bushes, bulbs, edible perennials, and space for a traditional garden. Milk River offers ample recreational opportunities with a pool, civic centre, curling rink, library, golf course, and bowling alley. The town is also home to a hardware store, an excellent grocery store, several restaurants, and a state-of-the-art public school nearing completion. (id:50955)
Easy List Realty
393 Banister Drive
Okotoks, Alberta
Just what you've been waiting for, this former show home is just steps to the Crystal Shores Lake and has custom features everywhere you look throughout the property! Located just half a block from the lake entry, you'll notice the beautiful stucco & stone curb appeal and a extended stamped and exposed driveway that leads into the heated garage with epoxy flooring and access door to back yard. Inside the front door is a grand entry with soaring ceilings. The formal sitting room has vaulted ceilings and large south facing window that fills the room with light. The kitchen is gorgeous with 2 tone cabinetry, large island with built in microwave & beverage fridge & hanging pot rack, gas range with tiled arch surround, window cabinets, stainless steel appliances, bright quartz countertops, corner pantry, sink looking out onto the back yard, and ample cabinetry. The living room has high coffered ceilings, massive windows, floor to ceiling stone fireplace, built ins and cabinetry with display lighting. The dining nook over looks the backyard and is filled with natural light. Through the barreled archway you'll find the formal dining with ample lighting, custom hardwood flooring detail and wooden accent pillars. The main floor also has an office, laundry room with cabinetry, powder room and mud room with built in storage. Take the curved staircase upstairs where you'll find the master suite with french doors, big windows, large walk-in closet and ensuite bathroom with double vanity, large soaker tub and newly renovated tiled shower with bench and glass door. There are 2 generous bedrooms with a jack'n'jill styled bathroom with double vanity and newly renovated walk-in shower. The basement is fully finished with a large family/games room with gas fireplace, 2 good sized bedrooms and another full bathroom. The yard is an oasis, you'll want to spend all your time there! It has underground sprinklers, a large composite deck, retaining wall, concrete patio and pathway around hou se, mature trees, outdoor kitchen with stone sit up bar, BBQ, beverage fridge and smoker, gas line to the fire table, and a storage shed. There is wainscotting throughout most of the home, A/C, drinking water system, custom shutters, and so much more!! (id:50955)
RE/MAX Irealty Innovations
174 Clydesdale Way
Cochrane, Alberta
Welcome to this charming triplex end unit in Heartland, offering a perfect blend of comfort and convenience. Enjoy your morning coffee or relax in the evenings on the inviting FRONT PORCH or spacious BACK DECK, both ideal for outdoor living. Inside, the OPEN CONCEPT main floor is filled with natural light from large VINYL WINDOWS, highlighting the HARDWOOD FLOORING throughout. The cozy living room features a gas FIREPLACE WITH TILE SURROUND, adding warmth and ambiance. The stylish WHITE KITCHEN offering plenty of cabinets and drawers, along with a KITCHEN ISLAND and BREAKFAST BAR is perfect for casual meals. The adjacent dining area provides ample space for family gatherings. The main floor also includes a versatile area for a COFFEE BAR or DESK/ORGANIZATION SPACE, along with a convenient half bathroom. Upstairs, the master suite offers a peaceful retreat with its own 4pc ENSUITE, complete with a tub/shower combo. Two additional bedrooms share a well appointed 4pc guest bathroom. The unfinished basement houses the washer and dryer, and offers plenty of potential for customization. The fenced backyard with the large deck is great for spending time outside, an OUTDOOR SHED provides extra storage, while the 2-car CONCRETE PARKING PAD adds practicality. This home is ideally located many amenities, playgrounds, and a short walk to the Bow River walking paths, with easy access to major routes and the mountains. With its blend of style, functionality, and location, this home is an excellent choice for first-time buyers, families, or anyone seeking a low-maintenance lifestyle in a vibrant community. (id:50955)
Exp Realty
523 1a Avenue E
Brooks, Alberta
Fellow Realtors please read Agent Remarks to set up Showings !!Welcome to this charming 1940s gem, meticulously renovated to blend vintage charm with modern luxury!Originally built in 1940, this beautiful home has been transformed into a sleek, 21st-century retreat, seamlessly merging character with cutting-edge convenience.Inside, discover:- A stunning, brand-new kitchen with modern appliances (2-yr warranty)- Two stylish, newly renovated bathrooms- Energy-efficient features: - New, high-efficiency furnace - New windows - New plumbing and electrical systems- Freshly painted interior- New drywall throughout- Premium finishes: - Luxury vinyl flooring planks - New baseboards and trims - Soft, luxury carpet in bedrooms and living roomEnjoy advanced safety features:- Finger print smart lock main front door- 2 security camerasConvenience and storage:- Single oversized garage with garage opener and remote control- Ample parking: RV spot and 2 additional space. BRAND NEW 35 YEARS SHINGLES. Relax in the expansive backyard, perfect for outdoor gatherings.With its unique blend of classic character and modern amenities, this 1940s reborn beauty offers the best of both worlds. Don't miss this rare opportunity!Seller will supply TITLE INSURANCE in lieu for Real Property Report . (id:50955)
Unison Realty Group Ltd.
1921 21 Street
Nanton, Alberta
Discover endless opportunities with this fully renovated main level, 3 bedroom, 2 bath bungalow, located in Nanton’s Industrial Light District. This property sits on an impressive five lots, offering ample space for future development or expansion. The main level of the home has been fully updated, featuring modern finishes throughout. Enjoy a spacious back deck, perfect for entertaining or relaxing. An oversized heated, double detached garage with cement floor, adds incredible utility, ideal for projects, business activities or extra storage. Priced at just $400,000, this property offers incredible value and potential. Call your fave realtor and book a showing today! (id:50955)
Century 21 Foothills Real Estate
7103 42 Avenue
Camrose, Alberta
BUILD YOUR DREAM HOME HERE! 40’x36’ 8 bay, 4 door garage on a large, landscaped pie shaped lot within Duggan Park. The property previously housed a 2540 sq. ft. 2-story home with an additional attached double garage. The private East facing backyard has been meticulously landscaping with mature trees, shrubs and perennials remaining, along with a 14’x14’ paving stone fire pita rea and paving stones along the perimeter for easy maintenance. There is even astro turf in the front yard for extra curb appeal. The prior 1500 sq. ft. basement of the home has been removed and filled, leaving a blank slate for you to design your dream home for this prime location. The massive garage was thoughtfully built in 2010 with all the extras, including 100 amp service with 220 power, 47 plugin's (a tool enthusiast's dream!), wired for 3 t.v.'s, telephone line, surround speakers in the ceiling, fluorescent lighting, motion light, 24"shelving, hot & cold water taps, floor drains, 100,000 BTU tube heater, and 4 automatic door openers. The garage was built with efficiency in mind with premium siding, 35 year shingles, ICF foundation, polyurethane spray foam in walls, R60 insulation in ceiling, Styrofoam insulation under the 5" thick concrete floor, OSB board on the 10 foot interior walls and ceiling, 43" man door, 4 windows for plenty of light (1 opens for ventilation, 3 built higher for security) and 4 - T-16 insulated 8 foot high by 9 foot wide garage doors. Tucked into a quiet cul-de sac location in a mature neighborhood with some of the best neighbors in Camrose, this is a one of a kind property and building opportunity you will need to see to appreciate! (id:50955)
RE/MAX Real Estate (Edmonton) Ltd.
8 Bluebird Cr
Sherwood Park, Alberta
Check out this adorable BLUE house on BLUEBIRD - what curb appeal! This lovely home has UPDATES GALORE completed between 2018-2020! A stunning new kitchen with gas range, stainless black appliances, granite countertops, corner cupboard slide-outs, pantry cupboards and pot drawers, plus a formal dining space. New roof, windows, doors, furnace, AC, and hot water tank. Updated pex plumbing & copper wiring with new panel. Wired for 220 in garage and back yard (in case you want to add a hot tub), with a gas line for your BBQ. A freshly poured concrete patio out back, in addition to the oversized, heated & insulated, double garage. The basement is partially finished (walls & bathroom done), and has a large den that could be converted to a sizable primary bedroom by having the window enlarged to meet egress. Walking distance to the school, this well-maintained home is perfect for a growing family. (id:50955)
Maxwell Devonshire Realty
Rr 231 Twp Rd 602
Rural Thorhild County, Alberta
Amazing property for HUNTING, your weekend getaway or build your dream home. 79.5 acres of hay and bush land in Thorhild County, about 50 min north of Edmonton boundaries with a cabin and storage shed. Cabin hasn't been used in many years and needs lots of cleanup but is in surpisingly good structural condition. About 50 acres has been in hay since 2008. Was previously grain land. It was aerated last fall and fertilized this spring. The 30 remaining acres is mature bush (some of it was logged about 5 or 6 years ago and is growing back nicely. Nice building sites with power along the north side and part of the west side. Mostly high rolling land with very little low land. Lots of moose and deer in the area. County bylaws should allow this land to be subdivided once more. Long term renter would be willing to keep renting the land. Build your hobby farm here or use it for recreation and rent out the land and make a few dollars. (id:50955)
RE/MAX Real Estate
56501 Rge Rd 273
Rural Sturgeon County, Alberta
Country living at its finest, 25 acres of peace & quiet with a 1490 sqft home accompanied with an ICF foundation, in floor heating & 9ft foundation walls! This home comes with plenty of out buildings including 2 sea cans, a soft tarp single garage, green house, 2 sheds & plenty of space to add more for the future new owner. The main floor has a generous sized primary suite with a 3pc ensuite & walk in closet. Open concept kitchen/living area with tons of natural light from all the windows. Main floor office, a 4pc bathroom & a second generous bedroom finish off the upper level. Downstairs is partially finished with a 3rd bedroom, another full bathroom & plenty of room to make it your own! Quick possession available! (id:50955)
RE/MAX Elite
206, 201 Muskrat Street
Banff, Alberta
Welcome to this great 1 bedroom 1 bath condo in Caribou Crossing. With mountain views and a great amount of light from both the living room and bedroom, this apartment will make you feel right at home in the mountains. Perfect for the first-time home buyer, or investor looking to gain a great property in the heart of downtown Banff. This unit comes with one heated, underground parking stall and a secure storage locker as well. (id:50955)
Royal LePage Solutions
136 West Creek Circle
Chestermere, Alberta
**CHECK OUT 3D VIRTUAL TOUR** Welcome home to this beautifully maintained 1,970 sq ft, 3-bedroom, 2-storey gem with FRESH PAINT that exudes pride of ownership! Step into the bright, open, and spacious floor plan that offers the perfect setting for comfortable living. The huge kitchen is a chef’s delight, featuring a walk-in pantry, island, and breakfast bar, all flowing into a large dining nook with a patio door leading to the sunny, south-facing private yard—ideal for outdoor relaxation. The expansive living room is perfect for cozy nights in, complete with a corner GAS FIREPLACE, tasteful tile accents, and a built-in shelf. Convenience is key with a main-floor laundry room and a 2-piece bath. Upstairs, you'll find a generous bonus room that’s open to the floor below, adding a sense of airiness and space. The upper level also includes three spacious bedrooms, with the primary suite serving as a true retreat—complete with an ensuite that offers a soothing SOAKER TUB, separate shower, and a walk-in closet. Elegant tiles, HARDWOOD FLOORS, and plush carpeting add a touch of luxury throughout the home. Downstairs you'll find a FULLY DEVELOPED BASEMENT with bar area and entertainment movie room. Other bonuses included NEW ROOF in 2020. Nestled on a quiet area of Chestermere, this property also benefits from the extra privacy of siding and backing onto a paved laneway. This is the home you’ve been waiting for—don’t miss your chance to make it yours! (id:50955)
Cir Realty
167 Wiley Crescent
Red Deer, Alberta
Welcome to this fully finished 4-bedroom, 3-bathroom home in desirable Westlake! Thoughtfully updated, this home shines with recent upgrades, including brand-new shingles (2024), a freshly painted upper floor in a light, modern color, and stylish lighting fixtures. The beautifully developed basement is a standout feature, boasting operational in-floor heating for year-round comfort, along with a beautiful dry bar with floating shelves—perfect for entertaining.Outside, enjoy the fenced yard with additional parking in the back, plus a versatile two-tiered outdoor space featuring an upper deck and lower patio. The enclosed area beneath the deck provides convenient storage for all your outdoor essentials. Tucked into a quiet crescent, this home is ideally located near Heritage Ranch, minutes to Red Deer Polytechnic, and offers quick access to QE2. (id:50955)
Royal LePage Network Realty Corp.
Hwy 547
Rural Vulcan County, Alberta
Excellent producing quarter with great highway access!! This quarter is a great quarter to add to or if you were thinking of building a house it has fantastic views. This quarter is currently farmed with an additional 25 acres that is leased from Alberta transportation. (id:50955)
Century 21 Foothills Real Estate
80 Trimble Close
Red Deer, Alberta
80 Trimble Close, in the desirable area of Timberstone, provides great value. 5BED/3BATH- fully developed bilevel located on a close with everything you are looking for. A Large, bright entrance steps up to the open concept living room with vaulted ceiling. The living/dinning area lead into a functional U-Shaped kitchen, accented with black appliances, black subway tile backsplash, mocha cabinetry and an eating bar and large pantry. The primary bedroom has a vaulted ceiling, walk in closet and three-piece ensuite. The main floor also has 2 more bedrooms and a 4-piece bathroom for a total of 3 bedrooms and 2 full bathrooms on the main floor. The lower level has been professionally finished with a great layout that consists of a family room with additional space for a home gym or games area, 2 spacious bedrooms, a 4-piece bathroom and laundry with a new washer and dryer. The utility room is well equipped with in-floor heat, HRV system, Central Air Conditioning and some extra space for storage shelving or freezer. Even the outside is loaded with features! The garden door in the kitchen steps out to the oversize south facing deck and custom-built pergola. Stairs lead down to stamped concrete patio, fully fenced and landscaped yard with garden boxes, and established flower beds with beautiful perennials. The garage has a floor drain, gas heat, electrical panel equipped large tools or welder, and lots of room for additional shelving and storage. (id:50955)
RE/MAX Real Estate Central Alberta



