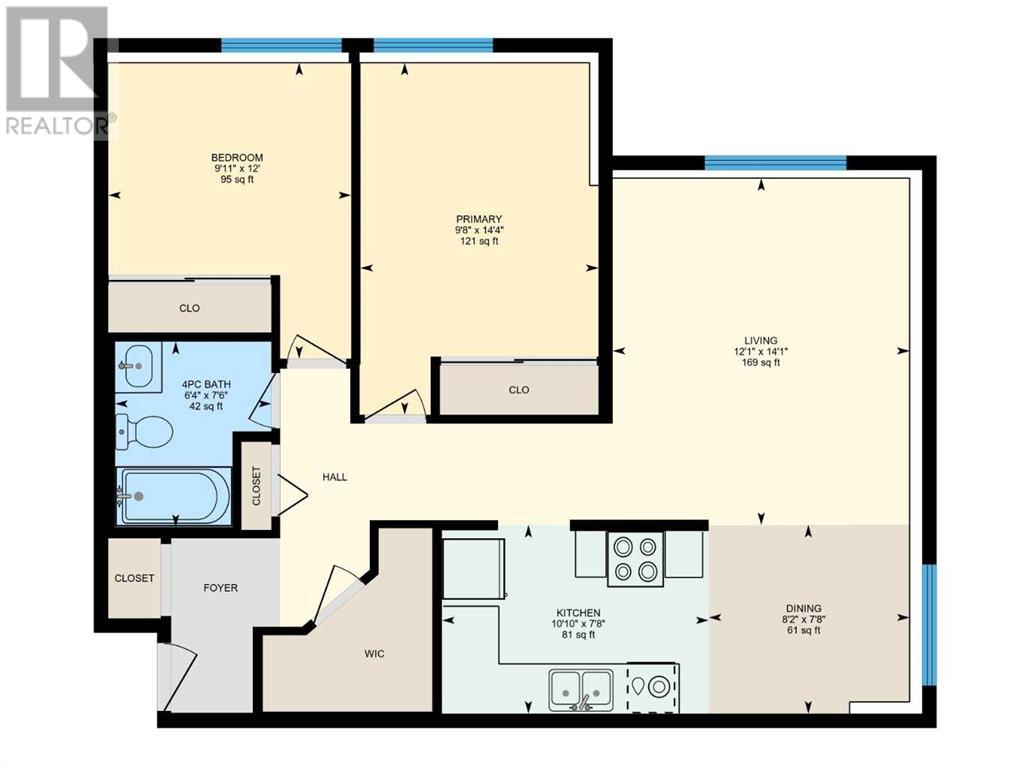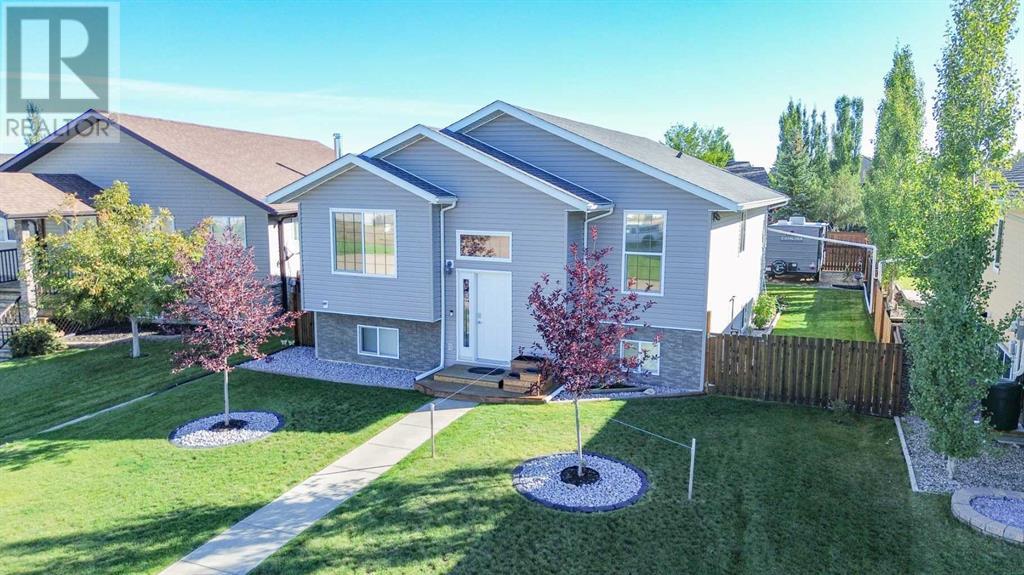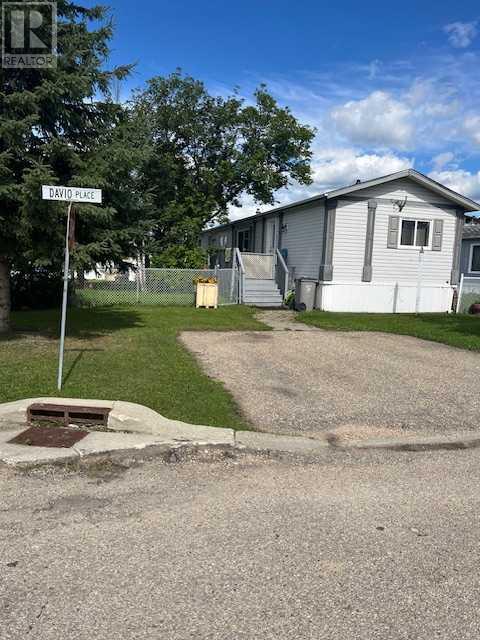240004 Vale View Road
Rural Rocky View County, Alberta
Welcome to 240004 Vale View Rd, Rocky View County, a rural property offering ample space and a quiet environment. The property spans 47.5 and is conveniently located minutes from Langdon and a short drive from Highway 1, providing easy access to nearby amenities. The main residence is a 1,636 sq. ft. bungalow that includes an open living room with hardwood floors and a fireplace, a dining area, and a kitchen equipped with oak cabinets and stainless-steel appliances. The home features a large primary bedroom with a 3-piece ensuite, a second bedroom, a main floor laundry room, and a 3-piece bathroom. The basement is fully developed and includes a family room, an office area, a craft room, and two additional bedrooms, including another 3-piece bath. Additional features of the property include an oversized double attached garage, a large, heated shop, and various outbuildings. Outdoor amenities include a porch and veranda, a large back deck and patio, and 44 acres of fenced mixed use. The property has water rights that can be applied for through the Western Irrigation District, supporting the surrounding yard. Located a few kilometers from major highways, schools, and essential services, 240004 Vale View Rd offers a balance of rural living with convenient access to suburban facilities. For more information or to schedule a viewing, please contact your Realtor today. (id:50955)
Royal LePage Mission Real Estate
#7 25431 Twp Road 512 A
Rural Parkland County, Alberta
PRIVATE TREED 2.28 acre lot in Woodbend Place located close to Edmonton and right next to the North Saskatchewan River! This home has 4 bedrooms and 3 full bathrooms. Spacious living area with 1525sq.ft. on the main floor. Entering the home you are welcomed into the living and dining room with vaulted ceilings. The kitchen features oak cabinets and a eat in dining area. The family room has a wood burning stone face fireplace and access to the patio overlooking the treed property. Three main floor bedrooms including the primary with a 3 piece ensuite. The basement has a rec room with laundry as you come down the stairs plus a bedroom and expansive storage room. 22'x22' attached garage. A unique property with a private forest in an excellent location just 10 minutes from the Henday! (id:50955)
RE/MAX Real Estate
29 Willow Mews
Cochrane, Alberta
OPEN HOUSE SUNDAY NOVEMBER 17 2024 2:00 PM TO 4:00 PM Welcome to the WILLOWS. Excellent opportunities to own one of the largest corner lots in the community with a separate private side entrance and a huge wrap around sun filled deck. Freshly painted October 2024, new landscaping and sod, October 2024, furnace cleaned October 31 2024, and carpets cleaned November 1 2024. This corner attached home is bright with an open floor plan boosting 1367.14 of developed living space. The stove in kitchen is Gas but can be converted to electric as plug there also . There is a pot filler over the stove so perfect for the great chef. 2 Ensuite bedrooms with plenty of room for a king sized bed and plenty of closet space in the walk in closets. The Spacious Laundry Room is on the 2nd level and in between the 2 bedrooms.The basement is ready for your imagination to create what ever may suits your personal needs.. (id:50955)
Real Broker
1031 Kings Heights Road
Airdrie, Alberta
Discover a home that has it all: 5 BEDROOMS, 3.5 BATHS, and over 2600+ SQFT of sheer elegance. With 3 BEDROOMS UPSTAIRS and 2 MORE IN THE FINISHED BASEMENT, this home offers space and versatility for any lifestyle. From the GRAND ENTRYWAY to the OPEN-CONCEPT LIVING SPACE, every detail is designed to impress.The CHEF’S KITCHEN features an EXPANSIVE ISLAND perfect for entertaining, while the BONUS ROOM UPSTAIRS is ready for movie nights, game days, or just relaxing. Retreat to the LUXURIOUS PRIMARY SUITE with a SPA-LIKE ENSUITE, JETTED TUB, and WALK-IN CLOSET—your personal sanctuary.The FINISHED BASEMENT is ideal for guests or teens seeking extra independence. Fully PAID-OFF SOLAR PANELS mean guilt-free energy savings, while the SLATE-STAMPED CONCRETE PATIO creates the perfect low-maintenance outdoor space. Plus, the GARAGE MEZZANINE adds valuable EXTRA STORAGE.With FRESH PAINT and MOVE-IN-READY charm, this KINGS HEIGHTS gem is waiting for you. MAKE IT YOURS TODAY! (id:50955)
Real Broker
201, 6108 53 Street
Olds, Alberta
Old's AB. Immediate possession on this Affordable 2 bedroom apartment . Westview Condo,s , 2 bedroom, 1 washroom unit located on ground floor . Ready for quick possession, Large windows, , very nice layout, appliances included . Westview condos are located close to Parks, walking trails, shopping and schooling . No age restrictions , families welcome. Pet and smoking restricted. View the property from the comfort of your home via attached I-Guide 360 virtual (id:50955)
RE/MAX Aca Realty
5427 43 Avenue
Drayton Valley, Alberta
Once upon a time in a charming neighborhood, there stood a unique home that backed onto a wide-open park complete with a peaceful pond. No this isn't a fairy tale; I promise, its real and it could be yours! Welcome to this 5-bedroom home with 2 separate living quarters. Both the main floor and upstairs have a full kitchen and bathroom setup, the main entrance and laundry room is shared. Off the upstairs master bedroom you'll find a patio that enjoys south facing sun all year making it the perfect spot to begin or unwind your day. Enjoy the views of Ivan too and listen to those froggies sing! With walking trails, disc golf course, convenient access to the Omniplex and the pool, this home is ready for its new family. Could that be you? (id:50955)
RE/MAX Vision Realty
10 Tipping Close Se
Airdrie, Alberta
Welcome to this stunning custom-built home in the desirable community of Thorburn, Airdrie, offering both charm and functionality. As you step onto the inviting front porch and through the double doors, a spacious foyer greets you with gleaming hardwood floors that extend throughout the home.The main floor features a private bedroom with large, bright windows—ideal for a home office or guest room—along with a cozy parlor, a convenient laundry/mudroom, and a powder room. The expansive living room, centered around a beautiful wood-burning fireplace with a wood and tile hearth, offers a warm, welcoming space for relaxation.At the heart of this home is the chef’s dream kitchen. Designed with entertaining in mind, the kitchen boasts an oversized center island, an AGA cast iron stove, deep Robco cabinetry with pull-out drawers, and a lower baking counter. Whether you’re a passionate cook or just love hosting, this kitchen is perfect for creating culinary delights. Step through the garden doors to enjoy outdoor living on a pergola-covered deck overlooking a private backyard with garden areas, apple trees, and raspberry and Saskatoon bushes.Upstairs, the master suite features hardwood floors, a walk-in closet, and an ensuite roughed in for a whirlpool tub. Three additional spacious bedrooms and a bathroom with double sinks complete the upper floor.The partially finished basement offers incredible potential, featuring a large recreation room and the option to reinstate a prior kitchen or customize it to suit your needs. There’s also ample storage throughout the home to accommodate all your belongings.Outside, the backyard backs directly onto a park at the school, providing both privacy and easy access for families. The oversized, heated garage includes a workshop area and rough-ins for a vacuum system.With the previous updated vinyl siding and asphalt shingles this house is move-in ready! This home is perfect for both family life and entertaining. Don’t miss this exceptional opportunity! (id:50955)
Cir Realty
16 Rivervalley Estates
Whitecourt, Alberta
This 2 Bedroom property was completely gutted and redone from the studs! New wiring, flooring, drywall, etc. The back bedroom has patio doors that lead to a private deck. The yard is fenced so you can keep and eye on your kids & critters! Comes with 5 appliances which includes stainless steel in the Kitchen. (id:50955)
Exit Realty Results
411 Windrow Common Sw
Airdrie, Alberta
Step into unparalleled elegance with this extraordinary home for sale in the sought-after Windsong Community of Airdrie, where luxurious upgrades and meticulous design create a living experience unlike any other. As you enter through the spacious Wide front entrance, you’re greeted by a grand foyer with soaring ceilings that guide you effortlessly to the main floor. Here, a large living room seamlessly flows into a magnificent kitchen adorned with granite countertops, a gas range, and stainless steel appliances, complemented by a generous dining area that looks out onto the serene west-facing backyard. A few steps up, you’ll discover a high-ceilinged bonus room with access to a charming front balcony, perfect for enjoying morning coffee or sunset views. The top level of this exceptional home is dedicated to comfort and style, featuring a sprawling master suite with a walk-in closet and a truly impressive 5-piece en-suite bathroom, complete with a massive tiled shower and his-and-her sinks. This level also includes two additional spacious bedrooms, a well-appointed common bath, and a small coffee nook for those quiet moments. Throughout the home, you’ll find beautiful hardwood flooring, elegant railings, stunning chandeliers, and a dramatic 15-foot fireplace feature wall that promises to create lasting holiday memories. The thoughtful design extends to the use of designer wallpapers and quartz or granite countertops throughout. Situated on a large traditional lot, this home not only offers an abundance of indoor elegance but also boasts a large balcony and an enviable location just minutes from Calgary, with easy access to Deerfoot Trail and close proximity to essential amenities such as restaurants, banks, and grocery stores. This residence is more than just a house; it’s a dream home waiting to be yours. Don’t miss your chance to experience it firsthand—call today to arrange a showing and explore the property through our immersive 3D tour. (id:50955)
Royal LePage Solutions
4003 67 Street
Stettler, Alberta
Here we have a very well maintained bi-level home in the very desirable neighborhood of Meadowlands. Before even entering this home you can tell the pride that the owners take. The very well manicured lawn, and landscaping in the front have excellent curb appeal. You head up the stairs through the front door and you arrive into the living room area to the left, and 2 bedrooms, and a 4 piece bathroom to the right. The living room and dining room have good sized windows to allow that natural light, and the open concept of this area flows great between the dining room, living room, and kitchen. The kitchen has a great amount of cupboard and counter space, and also a good sized pantry. Off the kitchen is the large master bedroom that could accommodate most any bedroom furniture and a king sized bed. The master bedroom also has a 4 piece en-suite bathroom. Downstairs there is a 26x18 open room that can be utilized as a games room, family room, gym, or this room is probably big enough to have all 3. The basement also has 2 more bedrooms, a 2 piece bathroom, laundry, and the utility room. When you head into the back yard just off of the kitchen you can enjoy a 10x13 covered deck and makes a great spot for barbecuing no matter what the weather. Just below the covered deck is a 11x22 patio if you want to get out and enjoy some sun. The backyard has a very well maintained lawn, as well as a great parking pad for your RV, and is fully fenced. Beside the RV parking pad is the 24x30 double detached garage. If you're in the market for a home, and just want to move in and enjoy, then you may want to come have a look at this one. (id:50955)
RE/MAX 1st Choice Realty
38 Davio Place
Whitecourt, Alberta
"Triple E Mobile" This 3 bedroom/2 bathroom home is located on an extra large fenced corner lot. It is close to grocery/retail shopping and schools! It has been well maintained with a number of improvements over the years some of which include a New hot water tank in 2021, new skirting and flooring in the kitchen in 2022, new washer and dryer in 2023 and brand new shingles and dishwasher in 2024! Oh and it has air conditioning! (id:50955)
Exit Realty Results
4811 50 Ave
Breton, Alberta
Immaculate, remodeled bungalow in the heart of Breton, close to schools, shopping and banking. Numerous recent upgrades include paint upstairs, laminate flooring, kitchen cabinets, countertops and backsplash, built in dishwasher (2024), hood vent,(2024), three bedroom windows and the kitchen window (Nov. 2024) and new shingles on east side (west side was completed a few years earlier). The home features a bright and open kitchen/dining area with accent bay window and living room. There are 3 good sized bedrooms on the main floor as well as a 3 piece bathroom with walk in shower and storage room. The basement has been finished with a large living area, a studio bedroom, a 3 piece bath with washer and dryer and a large storage/utility room. The yard has a two tiered, 10' x 24' east facing deck, fire pit, 10 x 10 storage shed(2023) and an abundance of flowers, plants and shrubs to enjoy! (id:50955)
Moore's Realty Ltd.












