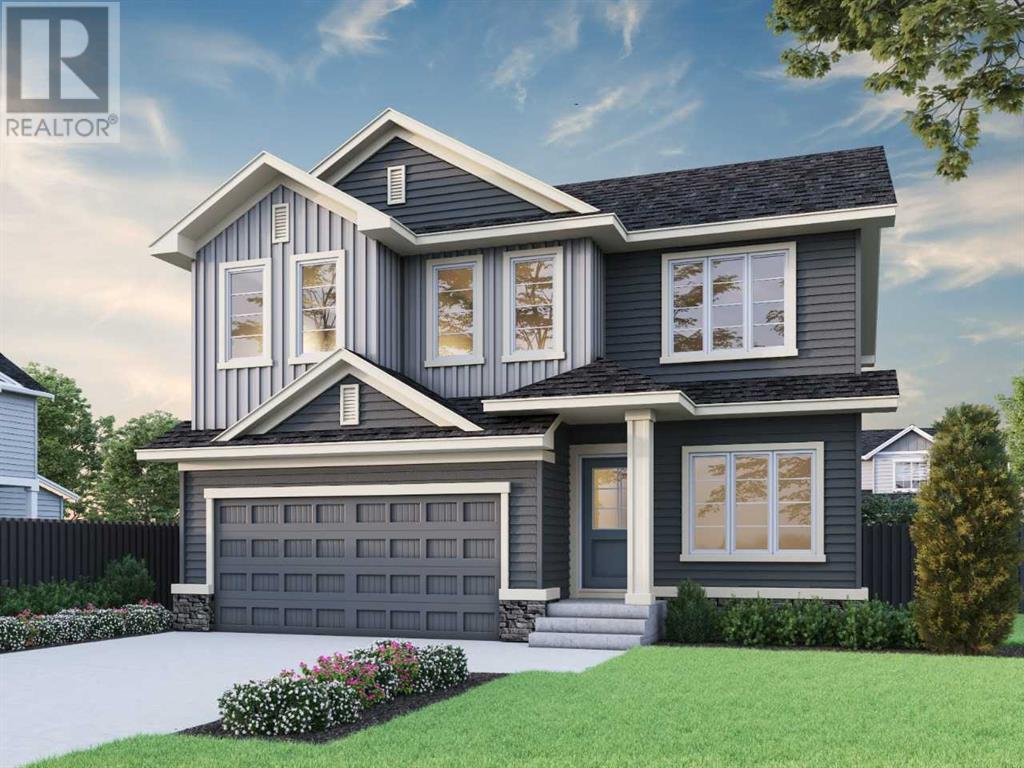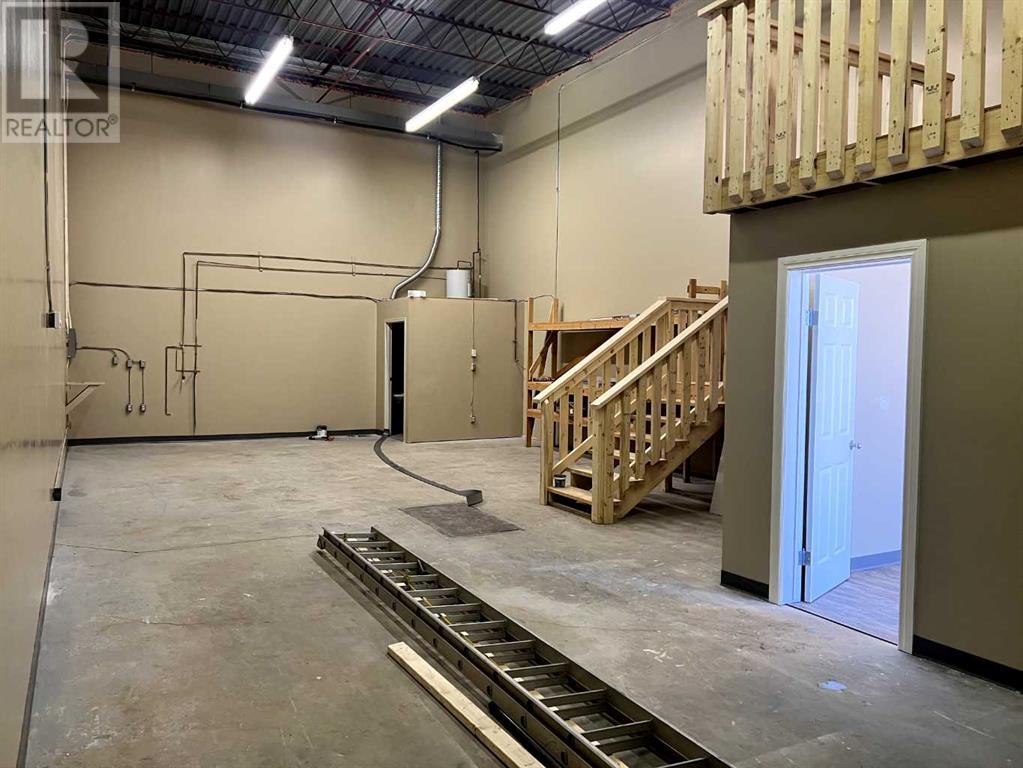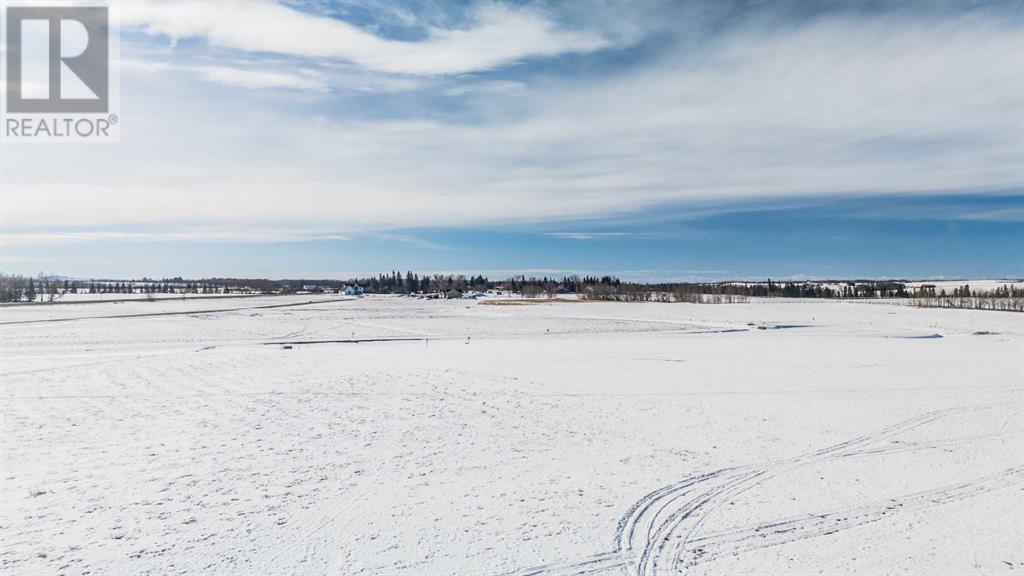11 Sparrow Cres
Whitecourt, Alberta
Welcome this stunning 1754 sq ft two storey home to Whitecourt's market! Calling all families with 3 or more kids, this is one of the rare properties around that showcases 4 bedrooms upstairs! If you didn't need the 4th bedroom you could always turn it into an upstairs playroom, or rec space! Located in a cute cul de sac across from St. Mary's school, and conveniently within walking distance to Walmart, No Frills and Tim Hortons. The main floor feels cozy and spacious all in one, with soaring ceilings in your front entry way that are beautifully decorated for the holidays. You have your laundry conveniently located on the main level beside your 24X22 heated garage. The kitchen and living area are open to one another, so you can cook and entertain together. There is a deck with privacy screen, off the dining space into the yard that is a great size, has 2 sheds, and ample space to enjoy! Upstairs as mentioned, has 4 bedrooms, which includes the primary room that hosts a walk-in closet and 3pc en suite. There is also a second bathroom with tub/shower combo. The basement is wide open to be finished to your taste. Whether its including another bedroom or making a great rec space, this is an excellent equity builder for you. Plumbed for in floor heat. This home has undergone extensive renovations including, brand new grey stamped concrete driveway and sidewalks, front yard landscaping, Shingles (2022), dry walled and installed heat in garage with new sub panel, hot water tank 2024, garage door opener, fenced the yard, new baseboards, & doors, new flooring upstairs and carpet on the stairs. This lovely home is ready for it's new owners to just move in and enjoy! (id:50955)
RE/MAX Advantage (Whitecourt)
16 Valarosa Park
Didsbury, Alberta
This newly built row townhouse, completed in 2025, offers the perfect combination of modern design, functionality, and affordability. As a freehold property, it comes with no condo fees or restrictions, making it an ideal choice for homeowners looking for flexibility and value. This home features **three spacious bedrooms** and **two full bathrooms**, thoughtfully designed with luxury vinyl plank flooring in the main living areas and bathrooms for style and durability. The kitchen and bathrooms are beautifully finished with **quartz countertops** and elegant neutral colors throughout the home, creating a cohesive and modern look. The **upstairs laundry room** offers added convenience, while the bathrooms are equipped with **automatic ventilation fans with timers**. An energy-efficient **ventilation system with timer** further enhances the comfort and practicality of this home. Step outside to enjoy the **10 x 10 backyard deck**, perfect for relaxing or entertaining. The backyard includes partial fencing with the option to enclose it fully, providing privacy and versatility. The property boasts a **front parking pad** with space for 2 vehicles. Don’t miss the opportunity to own this exceptional townhouse in Didsbury's newest community, Valarosa, where modern living meets natural beauty. (id:50955)
Real Broker
198 Vantage Drive
Cochrane, Alberta
Discover modern living at ZEN Greystone in Cochrane with this 3-bed, 2.5-bath ZEN Greystone townhome with a fenced backyard and parking pad. The open plan main floor layout with 9-foot ceilings is perfect for entertaining as it integrates the kitchen, dining, and living areas seamlessly; the kitchen features stainless steel appliances and a spacious island with quartz countertops. Upstairs, find a master bedroom with a dual vanity ensuite and walk-in closet, plus two additional bedrooms and one more bathroom. Superior insulation surpassing building code by 40% makes ZEN homes much quieter, more durable and warmer than traditionally built homes. Optional basement development is available. This home also includes a Fresh Air System (HRV) for improved indoor air quality and energy-efficient features like double-coated, triple-pane windows and extra insulation. Experience comfort and convenience in this ZEN townhome at Greystone in Cochrane. Photos are representative. (id:50955)
Bode
5 Palladium Pt
St. Albert, Alberta
Situated in desirable PARKWOOD, this nearly 4000 sq ft FULLY FINISHED home is packed with high-end upgrades including: Metal Roof (2014), Central A/C, Windows & Doors (2014), 2 High-Efficiency Furnaces (2010), 2 Hot Water Tanks (2023), New Plumbing (2024), ALL NEW hardwood, a renovated Jack and Jill bathroom, new concrete around the home & backyard (2016) and a new fence. This elegant 5-bedroom home exudes sophistication w/ soaring cathedral ceilings that create an open, airy ambiance. The grand staircase is a striking focal point upon entry. Designed for both relaxation & entertaining, the spacious layout includes a gourmet white kitchen with a large island & a great room featuring a stunning stone fireplace. A main floor office w/custom built-ins & a convenient laundry room add functionality. The oversized garage & large yard, perfect for entertaining or unwinding in privacy, enhance this home’s appeal. Located in a quiet cul-de-sac, this property is the perfect mix of luxury, comfort & convenience! (id:50955)
RE/MAX Elite
1603, 280 Chelsea Road
Chestermere, Alberta
Stunning new Aberdeen Townhomes by TRUMAN! This 4 Bedroom Townhome, is nestled in the vibrant and growing community of Chelsea. Enjoy the convenience of nearby playgrounds, pathways, and shopping, all within a dynamic and welcoming neighborhood. This beautiful home offers an exceptional living experience with 4 bedrooms, 2.5 bathrooms, and an attached double heated garage. The main floor features a Bedroom, perfect for guests or a home office. Inside, you'll find the highest quality Fit and Finish, including luxurious Vinyl Plank flooring throughout the living areas and high ceilings. The Gourmet Kitchen boasts Full-Height Cabinetry with Soft-Close Doors and Drawers, a sleek Stainless Steel Appliance package, and Pantry. The Eat-Up Bar, highlighted by elegant Quartz Countertops, provides the perfect space for casual dining and entertaining. The Primary Bedroom is a true retreat, featuring a spacious walk-in closet and a luxurious 4-piece Ensuite. Two additional Bedrooms, a 4-piece Main Bathroom, and Upper-Floor Laundry complete this level, ensuring convenience and comfort for the whole family. This bright and airy home is move-in ready, offering you the chance to live better and embrace the Truman lifestyle. Don't miss the opportunity to make this exceptional townhome your own! *Photo Gallery of Similar Home* (id:50955)
RE/MAX Real Estate (Central)
303, 4904 54 Street
Red Deer, Alberta
Affordability and convenience at your door. Why rent when you can own for less. Downtown location that is close to transit, shopping and a 5 min walk to the river valley and trail system. 1 bedroom apartment with 4 Pc bathroom in suite laundry complete with stacker washer and dryer and a single energized parking stall. Laminate flooring through out with ceramic tile flooring in the kitchen and dining areas and white kitchen cabinets. Home is occupied by tenant and would like to stay presently on a month to month lease. Condo fees are $330 month includes utilities except power. (id:50955)
RE/MAX Real Estate Central Alberta
119 Brander Avenue
Langdon, Alberta
Welcome to the stunning Briar in Painted Sky, Langdon! This 3-bedroom, 2.5-bathroom home offers 2,228 sq. ft. of thoughtfully designed living space. The main floor features 9' ceilings, an executive kitchen with built-in stainless-steel appliances, quartz countertops, a large walk-in pantry, a gas line to the range, and a chimney hood fan. Enjoy the cozy electric fireplace in the great room, a main floor den with a barn door, and a mudroom with a walk-in coat closet. Upstairs, a vaulted ceiling enhances the bonus room, while the spacious primary bedroom boasts a spa-like 5-piece ensuite with a soaker tub, dual sinks, and a tiled shower. Additional highlights include luxury vinyl plank flooring, paint-grade railings with iron spindles, extra windows, and a south-facing backyard with a BBQ gas line. With a 3-car garage, a 9' basement, and a side entrance, this home offers both luxury and functionality. *Photos are representative. (id:50955)
Bode
15, 7875 48 Avenue
Red Deer, Alberta
Prime Industrial Space for Lease – Perfect for Your Business Needs!Looking for a versatile, high-functioning industrial space? Your search ends here! This 1077 sq.-ft. facility is ready to support your growing business with features tailored to meet industrial and commercial demands. One front office, one washroom, mezzanine, and a 46' long shop with 20 foot ceiling! Key Features:Ample Space and convenient layout..Prime Location: Situated at Northlands Industrial, offering excellent access to major highways, transport hubs, and local amenities .High Ceilings: Ideal for storage, manufacturing, or specialized equipment.Loading Dock/Drive-In Access: 12'x10' loading door.Parking: Ample unassigned parking in front and back of buildingCustomizable: Options to adapt the space to your unique requirements.Why Choose This Space?Strategic location for logistics and supply chain efficiency.Secure premises.Competitive lease terms tailored to your business goals.Perfect For: Warehousing, Light manufacturing, Distribution centers, R&D facilitiesAnd more ( subject to condo Bylaw for use and zoning). Additional rent = $7.53/sqft Total Monthly rent = $1797.69 plus gst plus utilities. (id:50955)
Royal LePage Network Realty Corp.
4 Elwyck Ga
Spruce Grove, Alberta
Beautiful Fully Finished Home in the Lovely Community of Fenwyck. Main Floor Features a Front Entry with Coat Closet as well as a Bench with Storage. Powder Room, Walk Through Pantry into a Chefs Kitchen with a Gas Range, Huge Island and Under Cabinet Lighting. Dining Area with Patio Doors to the back Deck. Spacious Living Room with Electric Fireplace. Second Floor Features Open Bonus Room, Primary Bedroom with Walk in Closet, Five Piece Ensuite Features Jetted Tub, Double Sinks and Separate Tiled Shower. Two Other Good Sized Bedrooms, Four Piece Bathroom and Laundry Room. DEVELOPED Basement Features Large Family Room, Bedroom, Four Piece Bathroom and Storage Room. Other Features include A/C, Security System with 3 Cameras, Glass Break and Water Sensors. HEATED Double Garage with EPOXY Floor. Fully Fenced Back Yard Features Deck, Pergola, Fire Pit and Storage Shed. This Beautiful Move in Ready Home is in a Great Location with Quick Access to All Amenities. (id:50955)
RE/MAX Excellence
1108 Veterans Avenue
Crossfield, Alberta
**OPEN HOUSE SUNDAY JANUARY 12th, 2-4PM** Discover this stunning, fully developed 2-storey home with a walkout basement (illegal suite) that perfectly blends style & functionality. Situated in a desirable community with easy access to parks, schools, pathways, & the QE2, this home offers something for everyone. The main floor features an open-concept design with a large, tiled front entry & a convenient office tucked just off the entrance. The garage entry offers ample space for a bench, while a discreetly located 1/2 bath completes the layout. The kitchen has full height cabinets, a large island, plenty of prep space, pantry, stainless steel appliances including the built in oven a & microwave & leads into the family room with built-ins a gas fireplace. A spacious nook off the kitchen provides access to the deck that has a gas line, ideal for outdoor dining or relaxing. Upstairs, you’ll find 3 spacious bedrooms, including a luxurious primary suite with a walk-in closet & a full ensuite featuring dual sinks, a soaker tub, & a walk-in shower. A large bonus room & upstairs 1st laundry add to the convenience. The walkout basement is fully developed & includes an (illegal) suite, perfect for extended family. The area includes a family room with a gas fireplace, a dining area, a well-appointed kitchen with plenty of cabinets & pull-out drawers, a spacious bedroom with dual closets, a full 3-piece bathroom, a second laundry plus extra storage. The backyard is fully fenced & features a shed, plenty of play space, & a concrete patio with a covered area under the deck, offering year-round enjoyment. A triple., heated attached garage completes the package. This home truly has it all—don’t miss your chance to make it yours! (id:50955)
Maxwell Capital Realty
75, 28163 Township Road 374
Rural Red Deer County, Alberta
Only minutes West of Red Deer all on pavement- the new acreage subdivision Mintlaw Bridge Estates. A small enclave of 17 estate style country residential lots to choose from. Choose your own builder (or build it yourself)! Electric and gas lines are right to your property line. The test well shows approx 4 gallons per minute. Septic and well are buyer's responsibility. Prices are plus GST. (id:50955)
Century 21 Maximum
550 Marina Drive
Chestermere, Alberta
Welcome to this stunning lakeside estate residence, perfectly situated steps away from the serene Chestermere Lake, vibrant shopping, playgrounds and convenient highway access.This exceptional property boasts 4,300 square feet of luxurious living space, featuring 6 spacious bedrooms, 3.5 elegant bathrooms, and an abundance of natural light throughout.The grand entrance showcases an impressive open-to-above ceiling, seamlessly flowing into the expansive living area. The gourmet kitchen is a culinary dream, equipped with granite countertops, dual sinks, and ample space for culinary creativity. Step outside from the kitchen nook onto a full-width vinyl deck with glass railing, perfect for dining or BBQ get-togethers.The upper floor features four generous bedrooms, a bonus room, and a luxurious primary bedroom with a private balcony offering breathtaking, uninterrupted views of the lake. The spa-inspired ensuite and spacious walk-in closet complete this serene retreat.Imagine sipping your morning coffee while enjoying the sunrise. Additional features include:- Granite countertops throughout- Finished WALKOUT basement with 2 additional bedrooms and rough-in for a wet bar (easily convertible into a revenue suite, subject to city approval)- Air conditioning unit for comfortable living- Oversized insulated attached double garageDon't miss this rare opportunity to own a piece of paradise in Westmere Estates, one of Chestermere's most exclusive and sought-after estate communities. Combining the perfect blend of luxury and convenience, this property offers:- Easy access to downtown Calgary (approx. 20 minutes)- Convenient travel with the Calgary International Airport just 25 minutes awayExperience the ultimate work-life balance in a stunning lakeside setting, all at an exceptional value. (id:50955)
Exp Realty












