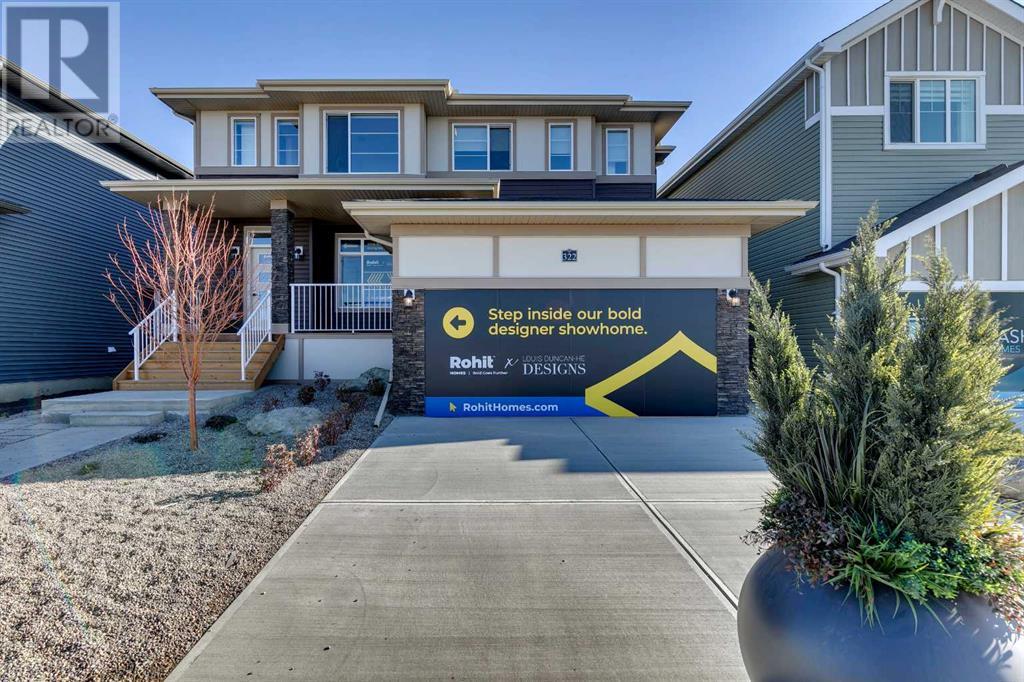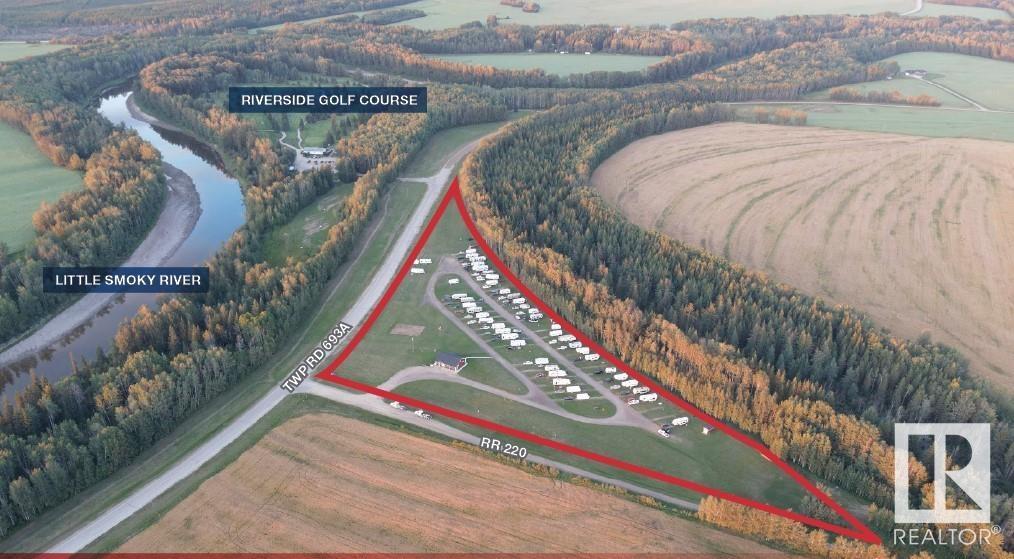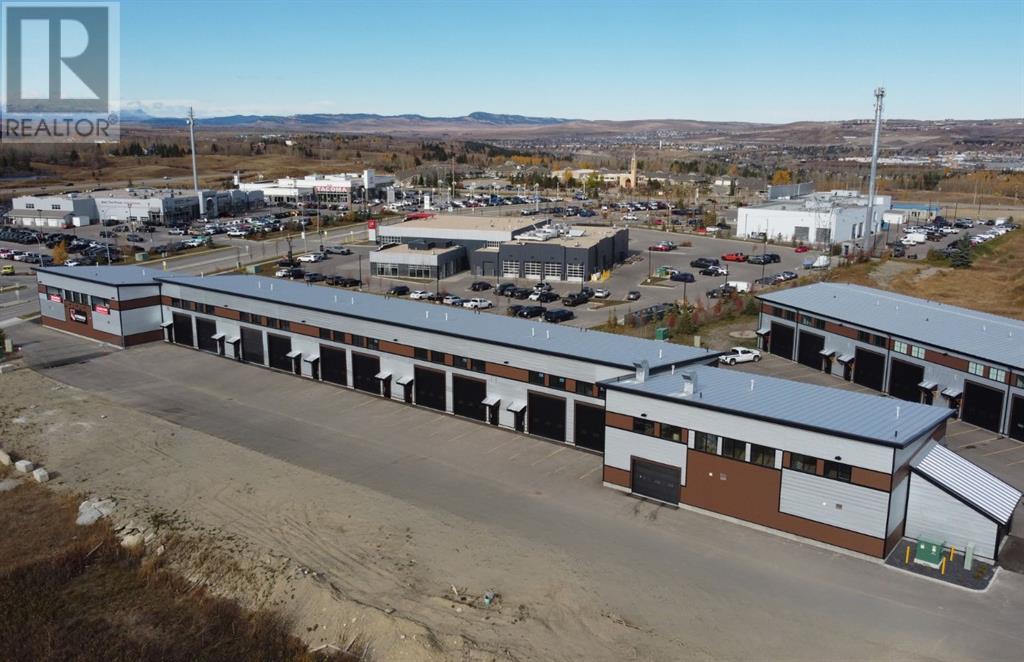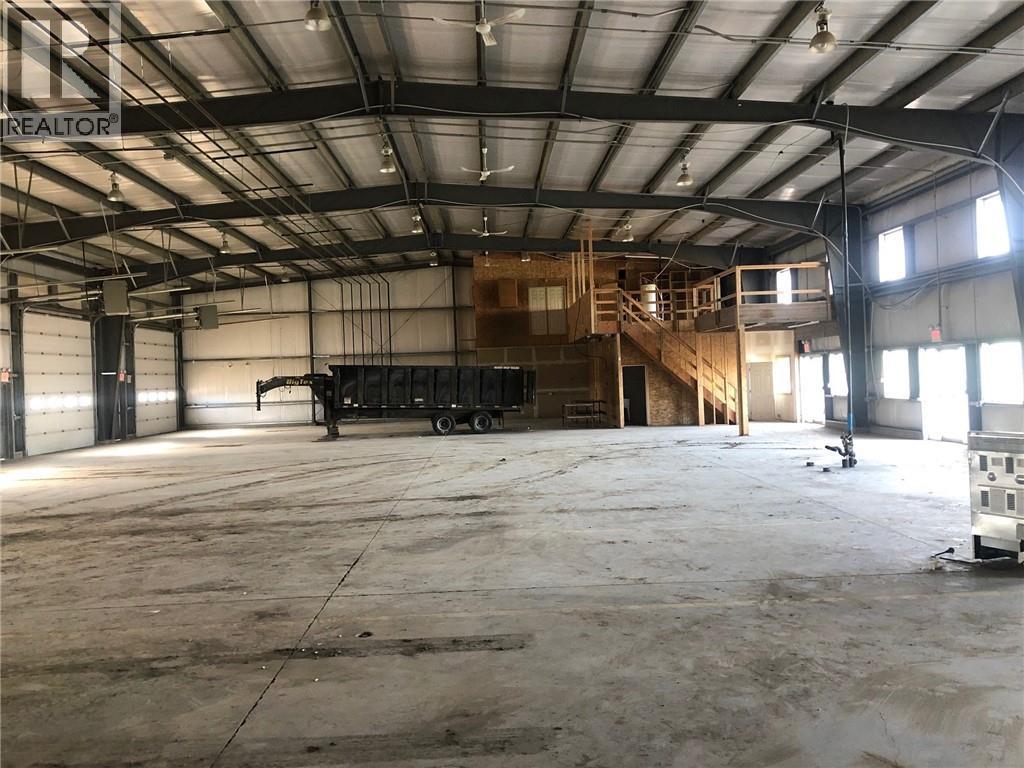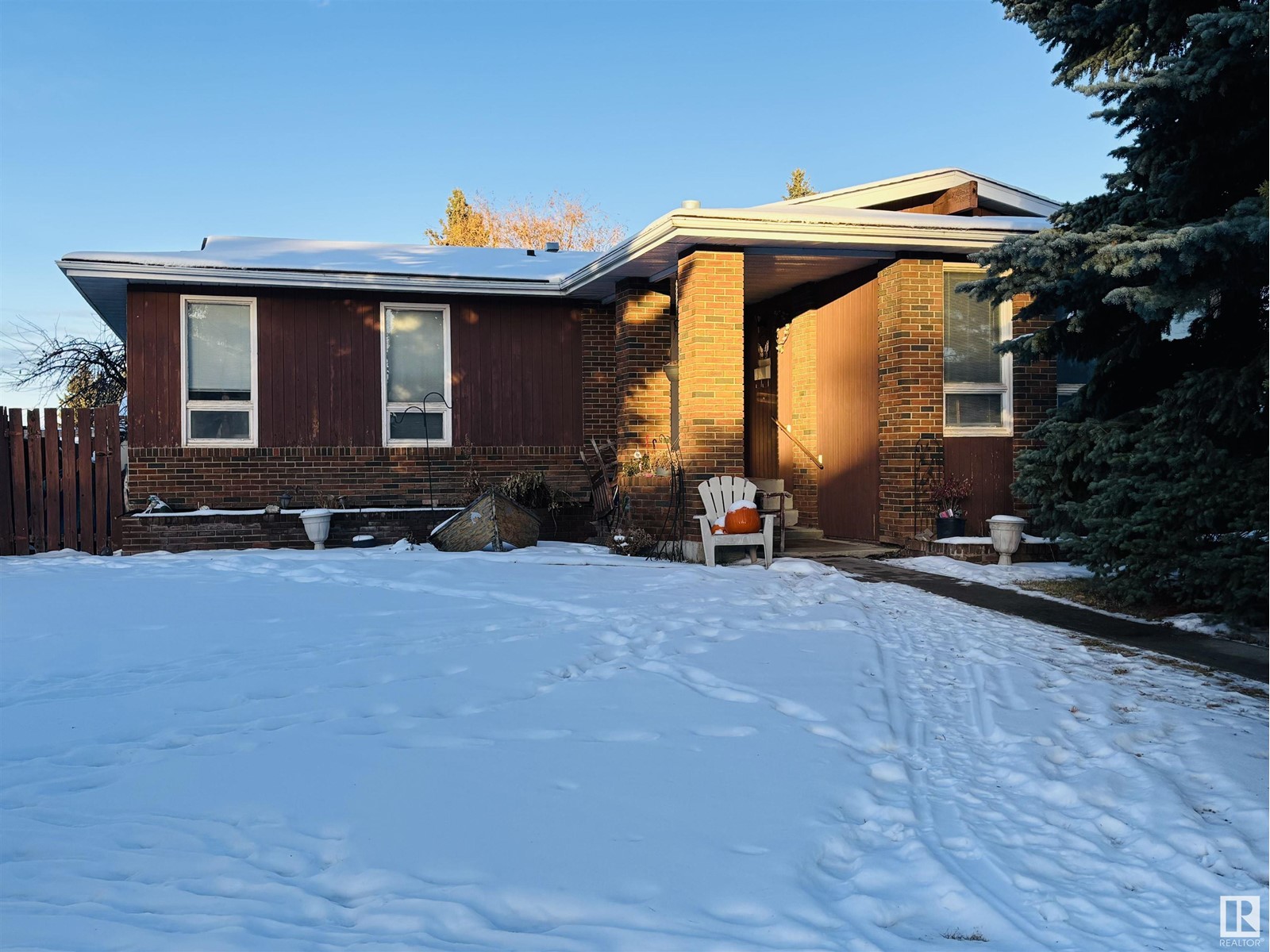101-303, 5134 43 Street
Red Deer, Alberta
Investment opportunity in desirable Red Deer! Presenting a fully rented 8 suite apartment building in Red Deer. All units are 2 bedrooms with 1 bath. All units are in great shape and 4 are undergone renovations in the recent past. There are also storage lockers available for rent for the tenants. Located right across the street from the hospital, guaranteeing you great renters and top rents! (id:50955)
Realty Executives Alberta Elite
191 Mill Road
Cochrane, Alberta
** Open House at Greystone showhome - 498 River Ave, Cochrane - Jan. 3rd 11-2pm, Jan. 4th 12-4pm and Jan. 5th 12-4pm ** The Landon by Rohit Communities is a gorgeous duplex with double front garage and over 1500 sqft of developed space. The main floor features a gorgeous kitchen with a large quartz island perfect for entertaining, an open concept living room and dining room that create an inviting atmosphere for entertaining or family nights. Upstairs you will find 3 bedrooms, laundry, 2 full baths and a loft. In your primary suite you are greeted by a 5 piece ensuite and a walk in closet. The countertops have been upgraded to quartz throughout. Front and back landscaping is included. **Photos are representative and the interior colors may be different** (id:50955)
Exp Realty
40 Clydesdale Court
Cochrane, Alberta
** Open House at Greystone showhome - 498 River Ave, Cochrane - Jan. 3rd 11-2pm, Jan. 4th 12-4pm and Jan. 5th 12-4pm ** Welcome home to the Talo by Rohit Homes. This purposefully designed 1,506 sq ft unit has a spacious main floor equipped with a large kitchen, an island that seats 4 people, plus a rear entry with built-in coat hooks and a bench. Upstairs, the space has been beautifully designed to flow between the master suite and two secondary bedrooms. The flex room and convenient laundry room separate the bedrooms for added privacy. Unfinished basement with side entrance offering the potential for furture expansion and an double 18x20 parking pad at rear. Front and back landscaping included **Photos are representative and the interior colors may be different (id:50955)
Exp Realty
4811 50 St
Onoway, Alberta
Attention first-time buyers or investors! This charming home in Onoway could be your ideal new space, exuding character and warmth. Its 1236 sqft layout feels spacious yet intimate, with a nostalgic touch of history dating back to its 1911 construction. There are 4 bedrooms (2 up, 2 on the main level), a 4-pce bath, and the convenience of main floor laundry! Living areas are spacious and bright and the furniture is included in the sale. Lots of potential for a new owner to enhance its timeless appeal. Situated on a spacious double lot, there’s also plenty of room to build a new garage and for kids to play, plus there are no rear neighbors. Zoned downtown mixed commercial/residential. Quick possession available! (id:50955)
Century 21 Leading
69267 220 Range Rd
Valleyview, Alberta
Recently constructed: Primary administrative and ancillary buildings built in 2016 Valuation: Current construction costs to replicate campground infrastructure higher than sale price Location: Situated in the picturesque Valleyview area, steps away from the Little Smoky River and Riverside Golf Course Abundant Site Amenities: • Camp sites are 30’Wx75’L • Winter camping and site services available • 45 sites equipped with full power/water/sewer services backing forested area • 15 sites offer pull through entry • On site amenities include beach volleyvall court, horse shoe pits and much more (id:50955)
Nai Commercial Real Estate Inc
44 Clydesdale Court
Cochrane, Alberta
** Open House at Greystone showhome - 498 River Ave, Cochrane - Jan. 3rd 11-2pm, Jan. 4th 12-4pm and Jan. 5th 12-4pm ** Welcome to the Hudson, a charming laned duplex boasting 1630 square feet of carefully designed living space. This beautiful residence, brought to you by Rohit Homes, greets you with paved parking pad in the back for convenience and accessibility. Step into the heart of the home, where the spacious kitchen steals the spotlight with its floor-to-ceiling cupboards and sleek quartz countertops, providing ample storage and a stylish cooking environment. The open concept layout, adorned with large triple-pane windows, fills the home with natural light and creates a welcoming atmosphere. The Hudson features three bedrooms, 2.5 baths, and an upstairs laundry room for added convenience. The master suite is a luxurious retreat with a 4-piece ensuite bathroom, offering a perfect blend of comfort and elegance. Separate side entrance creates many options for the basement. Designed by a local interior designer, the duplex showcases a thoughtful and aesthetically pleasing interior, making every corner a delight to the eye. The Hudson is not just a home; it's a lifestyle. The inclusion of a side entrance adds flexibility and potential for customization, allowing you to tailor the space to your unique needs. Whether you're entertaining guests in the open living spaces or enjoying a quiet evening in the master suite, this home caters to a variety of lifestyles. With Rohit Homes' commitment to quality craftsmanship and attention to detail, the Hudson promises a blend of functionality and aesthetics, creating a haven you'll be proud to call home. Photos are representative from a previous build. (id:50955)
Exp Realty
51 52210 Rr 192
Rural Beaver County, Alberta
This Unique 4 Bedroom, 3 Bathroom home , sits on 20 acres in a quiet Cul de Sac in Beaver County. 25 minutes east of Sherwood Park. Home is well insulated ,Has triple pane windows and Wood Burning Stove …. Water Supply is a 2700 gallon Cistern .. Garage measures 24x28 and is heated, with 13’ ceiling, is insulated dry walled and primed…. Half of house has a crawl space with full concrete floor Property is heavily treed and has several ponds For recreating use… Upper Deck is great for entertaining and wildlife viewing 10 minutes North of Tofield. (id:50955)
Comfree
101, 380 Marina Drive
Chestermere, Alberta
Welcome to The Bay Club of Chestermere! A stunning West facing Ground floor unit that boasts plenty of sunshine! This 1 bedroom, 1 bathroom unit has been recently updated. Walk in and you will see an open concept with beautiful kitchen and large Quartz island allowing everything to flow beautifully. The Primary Bedroom offers a walk through closet and access to the main washroom and In suite Laundry. Updates include Newer carpet, flooring, paint, Blinds and light fixtures throughout to give this unit a modern look. Amenities of the complex include a fitness facility, and the central gazebo which gives you a great view of the lake. You are just a few steps from the lake which will lead you to kilometers of biking/walking paths, the nearby beach, Restaurants, Medical, and Transit. This location can't be beat! Pets are allowed upon board approval. Book your showing today! (id:50955)
Century 21 Bravo Realty
24231 East River Road
Rural Yellowhead County, Alberta
Discover 22 acres of unique history and breathtaking Rocky Mountain views in Yellowhead County. This remarkable property, once an old railway right-of-way, boasts a distinctive long and narrow shape. Approximately 50 meters wide along most of its length, with the northern end near the road expanding to approximately 75 meters wide, the property stretches an impressive 1,785 meters approximately in total length. Its unique dimensions create a distinctive layout ideal for crafting a scenic, private retreat.Imagine the possibilities: meandering trails, cozy housing, and agricultural pursuits—all designed to embrace the land’s natural beauty. The narrow expanse naturally guides you through the landscape, offering creative development opportunities and maximizing stunning vistas along its length.With RD zoning in Yellowhead County, this versatile property supports a range of permitted and discretionary uses. It’s perfect for those seeking a peaceful rural homestead, agricultural operations, or select industrial applications. Whether your vision includes general agricultural ventures, home-based businesses, or recreational or lodging opportunities, this land offers boundless potential.Set against the stunning backdrop of the Rocky Mountains, this unique property blends heritage, beauty, and functionality, ready for you to bring your vision to life. (id:50955)
Century 21 Twin Realty
206, 5 River Heights Drive
Cochrane, Alberta
***SHOWHOME NOW OPEN! TUESDAY, THURSDAY, AND SATURDAY FROM 1-5PM*** Running out of space for all your toys in your garage? We've got the perfect solution for you. Introducing the Stables Signature Bays in Cochrane. This 1750 sq ft bay has 24 ft ceiling height, 25 ft wide by 50 ft deep, move-in ready and ideal for storing cars, boats, motorhomes, trailers, quads, and more. Each bay features a half bath on the main level and includes a mezzanine structure (approximately 500 sq ft) that’s ready for your custom design to create the ultimate luxury garage. Available for $475,000 plus GST. (id:50955)
Royal LePage Benchmark
543 Rivercrest View
Cochrane, Alberta
** Open House at showhome - 543 Rivercrest View - Jan. 4th 11-2pm, Jan. 5th 11-2pm, and Jan. 5th 2-4pm ** Welcome to the Luna, a masterpiece of contemporary elegance and thoughtful design. This stunning home features an open-concept layout with soaring ceilings and an abundance of natural light. The living room, open to above, boasts a clean and modern focal point that enhances the home's contemporary style.The gourmet kitchen is a chef’s dream, complete with sleek quartz countertops and modern cabinetry. A functional mudroom with a built-in dog shower makes this home perfect for pet lovers, while the main floor also includes a full bathroom and a versatile den/office for added convenience.Upstairs, the luxurious primary suite offers a spacious walk-in closet and a spa-like ensuite with dual vanities, a glass-enclosed shower. The upper level also features a versatile gym or flex room, a bonus room open to below with 9-foot ceilings, and ample space for relaxing or entertaining.This thoughtfully designed 3-bedroom, 3-bathroom home combines luxury and practicality, offering family-friendly functionality at every turn. With its double attached garage and stylish finishes, the Luna is an ideal choice for modern living. You will find a large yard perfect for outdoor gatherings or quiet evenings. Nestled in the sought-after Rivercrest community, this home offers the perfect balance of tranquility and convenience. Enjoy easy access to scenic walking paths, parks, schools, and local amenities, all while surrounded by Cochrane's stunning natural beauty. Discover the perfect blend of modern living and community charm in this spectacular property. Schedule your private showing today! (id:50955)
Exp Realty
3500,3502,3504,3506,3508 48 Ave Avenue
Red Deer, Alberta
A great start or addition to your investment portfolio, 5 individually titled townhouse condominiums. Rare to find such an attractive unique complex that has a great location on the south side across from the park and trail system with a view from every unit. Complex sits on 11,600 Sq ft lot with fenced off street paved parking with 2 stalls for each unit. Well maintained, upgraded vinyl fencing, upgraded decks and aluminum railings. New shingled installed 2024. Each unit offers open kitchen and dining area and 2 Pc bath on the main, lower level has 2 bedrooms, storage room, 4 Pc bath room and mechanical room, approx. 977 Sq ft finished per unit. Has great potential to generate 90,,000 per yr gross income and produce an attractive cap rate, and even greater if you want to maintain yourself. Each unit has individual billing for gas and power. Water sewer and garbage are billed to the complex. Note these are presently mainly owner occupied, no rent roll. (id:50955)
RE/MAX Real Estate Central Alberta
3500,3502,3504,3506,3508 48 Avenue
Red Deer, Alberta
A great start or addition to your investment portfolio, 5 individually titled townhouse condominiums. Rare to find such an attractive unique complex that has a great location on the south side across from the park and trail system with a view from every unit. Complex sits on 11,600 Sq ft lot with fenced off street paved parking with 2 stalls for each unit. Well maintained, upgraded vinyl fencing, upgraded decks and aluminum railings. New shingled installed 2024. Each unit offers open kitchen and dining area and 2 Pc bath on the main, lower level has 2 bedrooms, storage room, 4 Pc bath room and mechanical room, approx. 977 Sq ft finished per unit. Has great potential to generate 90,,000 per yr gross income and produce an attractive cap rate, and even greater if you want to maintain yourself. Each unit has individual billing for gas and power. Water sewer and garbage are billed to the complex. For more photos, interactive video and drone see MLS A2158142 Estimated market rent approx. $1500. per month per unit. units are mostly owner occupied there is no rent roll (id:50955)
RE/MAX Real Estate Central Alberta
492 Rivercrest View
Cochrane, Alberta
** Open House at showhome - 543 Rivercrest View - Jan. 4th 11-2pm, Jan. 5th 11-2pm, and Jan. 5th 2-4pm ** Welcome to this stunning open-concept home located in the highly desirable community of Rivercrest. Known for its scenic walking trails, family-friendly parks, and a warm, welcoming atmosphere, Rivercrest offers a perfect blend of natural beauty and modern conveniences. As you step inside, you are greeted by an impressive open-to-above foyer that sets the tone for the spacious and elegant layout of the home. The main floor features a versatile den complete with an attached three-piece bathroom, making it an ideal space for guests, a home office, or a playroom. The inviting living room is centered around a modern electric fireplace, perfect for creating a cozy ambiance during gatherings or quiet evenings at home.The upper floor is thoughtfully designed to meet the needs of a growing family. Two of the four bedrooms are connected by a Jack-and-Jill bathroom with a tub, providing both privacy and convenience. The luxurious primary suite offers a true retreat, with a spa-like ensuite featuring a dual vanity, a soaking tub, and a spacious walk-in closet. The fourth bedroom is located adjacent to an additional full bathroom, ensuring comfort and accessibility for everyone.A bright and airy bonus room overlooks the foyer below, providing a versatile space for relaxation, a media room, or a play area. The full, unfinished basement awaits your personal touch, offering endless possibilities to expand and customize your living space.With a double garage and a thoughtfully designed layout, this home is perfect for families who value style, space, and functionality. Combined with the charm and amenities of the Rivercrest community, it is truly a place to call home. (id:50955)
Exp Realty
402, 5 River Heights Drive
Cochrane, Alberta
***SHOWHOME NOW OPEN! TUESDAY, THURSDAY, AND SATURDAY FROM 1-5PM*** Running out of space for all your toys in your garage? We've got the perfect solution for you. Introducing the Stables Signature Bays in Cochrane. This 1750 sq ft bay is move-in ready, 24 ft ceiling height, 25 ft wide by 50 ft deep and ideal for storing cars, boats, motorhomes, trailers, quads, and more. Each bay features a half bath on the main level and includes a mezzanine structure (approximately 500 sq ft) that’s ready for your custom design to create the ultimate luxury garage. This particular unit has south facing windows on the mezzanine making it a bright space to hang out. Current zoning is I-B. The purpose of this district is to provide a mix of light industrial and commercial uses. Call for a detailed list. (id:50955)
Royal LePage Benchmark
488 Rivercrest View
Cochrane, Alberta
** Open House at showhome - 543 Rivercrest View - Jan. 4th 11-2pm, Jan. 5th 11-2pm, and Jan. 5th 2-4pm ** Welcome to the Shori Model an Urban Farmhouse style by Victory Homes, a meticulously designed masterpiece located in the picturesque community of Rivercrest, Cochrane. This stunning 4 bedroom, 3 full bathroom home combines thoughtful design with exceptional craftsmanship, perfect for families and professionals alike.Step into a spacious, open-concept layout featuring high ceilings open to above and oversized windows that frame Cochrane's breathtaking natural surroundings. The chef-inspired kitchen is the heart of the home, boasting quartz countertops, an expansive island, stylish glass display cases and cabinetry with ample storage.The living area, complete with a contemporary fireplace and panelled feature wall is a cozy yet sophisticated space ideal for entertaining or relaxing. The main floor has one bedroom/den with a 3 piece bathroom. Off the mudroom you will find a custom pet wash. The dining room features high ceilings open to above, with double patio doors leading to the deck. Upstairs, the luxurious primary suite offers a tranquil retreat, featuring a spa-like ensuite with a soaker tub, dual vanities, and a walk-in closet. Additional bedrooms are generously sized, and the upstairs bonus room provides versatile space for a family lounge or playroom.The home also features a double-attached garage with epoxy flooring, rough-in heat and electric vehicle charging. You will find a large yard perfect for outdoor gatherings or quiet evenings. Nestled in the sought-after Rivercrest community, this home offers the perfect balance of tranquility and convenience. Enjoy easy access to scenic walking paths, parks, schools, and local amenities, all while surrounded by Cochrane's stunning natural beauty.Discover the perfect blend of modern living and community charm in this spectacular property. Schedule your private showing today! (id:50955)
Exp Realty
450163 82 Street E
Rural Foothills County, Alberta
INVESTMENT OPPORTUNITY ..........FULLY LEASED 12,000 SQ FT STEEL FRAME SHOP on 2.16 ACRES AVAILABLE FOR SALE . Property features CLEAR SPAN STEEL STRUCTURE BUILDING of 150' X 80' with 20 FT + CEILING / 3PH w/800 AMP /6 @ 14' X 14 ' OVERHEAD DOORS/ 4 @ 2pc washrooms / YARD is fully gravelled with SECURITY Chain link FENCE and YARD LIGHT /MAIN floor office of 760 sq ft PLUS MEZZANINE office of 830 sq ft with kitchenette with BIG WEST MOUNTAIN VIEWS /NO BUSINESS TAXES and LOW PROPERTY TAXES / LOCATED north of Cargill Foods with good access onto #2 HWY via Aldersyde or 498 th Ave OVERPASSES /OWNER MAY CONSIDER VTB FINANCING. (id:50955)
Royal LePage Solutions
61529 Range Road 443
Rural Bonnyville M.d., Alberta
Great investment potential! Great Highway Frontage with 56 Acres! This 7200 sq.ft shop has 2 16x20 doors and a 24x20 scissor door in the rear. Middle of the shop has a partition with another 16x20 door, front shop space has a concrete floor and the rear does not. Both sides heated with natural gas radiant tube heaters, upgraded 3 phase power, filtration system for sandblasting in the back bay as well. In addition, the property also has a 2500 sq.ft relocatable office complex with offices and bunk rooms, meeting room and 2 bathrooms (This building previously had a leak that was not repaired and will need significant repairs completed). There are other outbuildings that may be of use as well, a large shed, seacan shelter, fabric quonset and an older 2-bedroom mobile home. Property sold as is where is without warranty or representation. (id:50955)
RE/MAX Bonnyville Realty
56 Precedence View
Cochrane, Alberta
NEW PRICE! BRAND NEW HOME by Douglas Homes, Master Builder in Precedence. Featuring the Montenegro 4. Located on a quiet private street across the street from central island Park, 9'0" main & basement ceiling, paved back lane & separate side entry on an R-MX zoned home site for POTENTIAL, future, lower level suite. NOTE: a secondary suite would be subject to approval and permitting by the city/municipality. This gorgeous 3 bedroom, 2 & 1/2 half bath, open floor plan home offers over 2050 sq ft of living space & an unspoiled basement with 9'0" ceiling waiting for your design ideas . Loads of upgraded features in this beautiful, open floor plan. The main floor greets you with a grand glazed 8' front door, soaring 9' ceilings, vaulted foyer to the second floor, oversized windows , & 8' 0" passage doors. Distinctive Engineered Hardwood floors flow through the Foyer, Hall, Great Room, Kitchen & Nook adding a feeling of warmth & style. The Kitchen is completed with an oversized entertainment island (9'6" single level island) & breakfast bar, walk through pantry with 8'0" French Door , Quartz Countertops, 42" Cabinet Uppers accented by drop bulkhead, Pots & Pans Drawers, soft close doors & drawers throughout, new stainless appliance package including Chimney Hood Fan over a Gas Range, built in Microwave in the island, Side Fridge & built-in Dishwasher. The main floor is completed by a Flex Room with Double French Pocket Doors, an expansive, open Great Room and Nook finished with over height windows & Napoleon "Entice" fireplace. Upstairs you'll find a generous Master Bedroom with 5 piece Ensuite including dual Quartz vanities with twin, separate undermounted sinks, free standing 6'0" soaker tub & an oversized 5'0" x 3'0" two sided glass and tile shower complimented by ceramic tile flooring. There is also a well sized walk-in closet from the Ensuite with direct access to the convenient second floor room. The 2nd floor is completed by a spacious, centralized family Loft & 2 good size additional bedrooms. The 2nd & 3rd bedrooms have convenient access to main bath with Quartz countertop, undermounted sink, Tub/Shower combination unit & tile flooring. This is a very popular plan, great for young families or for the sizing down crowd. Spacious, Beautiful and Elegant! The perfect place for your perfect home with the Perfect Fit. Call today! Photos are from prior build & are reflective of fit, finish & included features. Note: Front elevation of home & interior photos are for illustration purposes only. Actual elevation style, interior colors/finishes, & upgrades may be different than shown & the Seller is under no obligation to provide them as such. (id:50955)
Greater Calgary Real Estate
56 Oliver St
Red Deer, Alberta
Welcome to this fixer upper - a good boned house with plenty of potential for upgrades and renovation! This house has been well lived in and loved - but has 3 full bedrooms on the main level (one in the basement), 3 full bathrooms, 2 sunken living rooms, a dining room and kitchen to enjoy. The house comes with 2 forced air furnaces, a 40 gallon hot water tank, fenced in backyard, and a HEATED oversized single car garage. Perfect for first time home buyers and investors! Come grow your home equity today with this property! Home sold AS IS WHERE IS UPON POSSESSION. (id:50955)
Initia Real Estate
3163 Chinook Winds Drive Sw
Airdrie, Alberta
Welcome to this brand-new, never-lived-in single-family home located in Airdrie's newest community. Offering over 2,600 square feet of living space, this home combines contemporary design and functional living for families, first-time home buyers, or investors seeking a flexible layout. Step inside and you'll immediately appreciate the open-concept floor plan, with large windows flooding the home with natural light. The main floor is both spacious and inviting, featuring a bedroom that’s perfect for guests or multigenerational living, along with a full bathroom equipped with a walk-in shower for added convenience. The heart of this home is the beautifully designed kitchen, showcasing modern two-tone cabinetry upgraded to the ceiling for extra storage. Stainless steel appliances complete the sleek and stylish look, while the open layout connects seamlessly to the family room, which is filled with natural light thanks to the large windows—ideal for entertaining or cozy family nights. Upstairs, you'll find a bonus room that offers versatile space, perfect for an office, playroom, or additional living area. Three good-sized bedrooms provide comfort for the whole family. The laundry room is also conveniently located on this level for easy access. The master bedroom is a true highlight, featuring a large walk-in closet and a luxurious ensuite with double sinks and a walk-in shower, creating a private retreat. The fully developed basement adds even more living space, with a private side entrance leading to two additional bedrooms, a full bathroom, and three oversized windows (60x40) that let in plenty of natural light. This setup offers excellent rental potential or additional family living quarters. Situated on a conventional lot, the property comes with a concrete garage pad, providing the foundation for future garage development. The location is ideal, with Chinook Winds Park, schools, and all amenities just a short distance away. This home also comes with a one-year bu ilder warranty, ensuring peace of mind as you move into your new space. Whether you're a first-time home buyer or an investor looking to rent out part of the home, this property offers incredible value and opportunity . 3171 Chinook winds Drive is also on sale (A2182197) (id:50955)
Century 21 Bravo Realty
5048 50 Street
Innisfail, Alberta
Great Building for Sale located in the downtown sector of Innisfail's business district. Great Opportunity for a wide range of businesses. Welcomed by a greeting area that leads you to rooms in the back. The very back area has a an open shop (garage space) with mezzanine for storage. 2 Bathrooms, Newer Windows and more! **Seller just did some work to the roof** (id:50955)
Royal LePage Network Realty Corp.
4905 50 Avenue
Rimbey, Alberta
Excellent location on main street, there is a car wash attached to the main building. All kind of potential (id:50955)
Maxwell Capital Realty (Rimbey)


