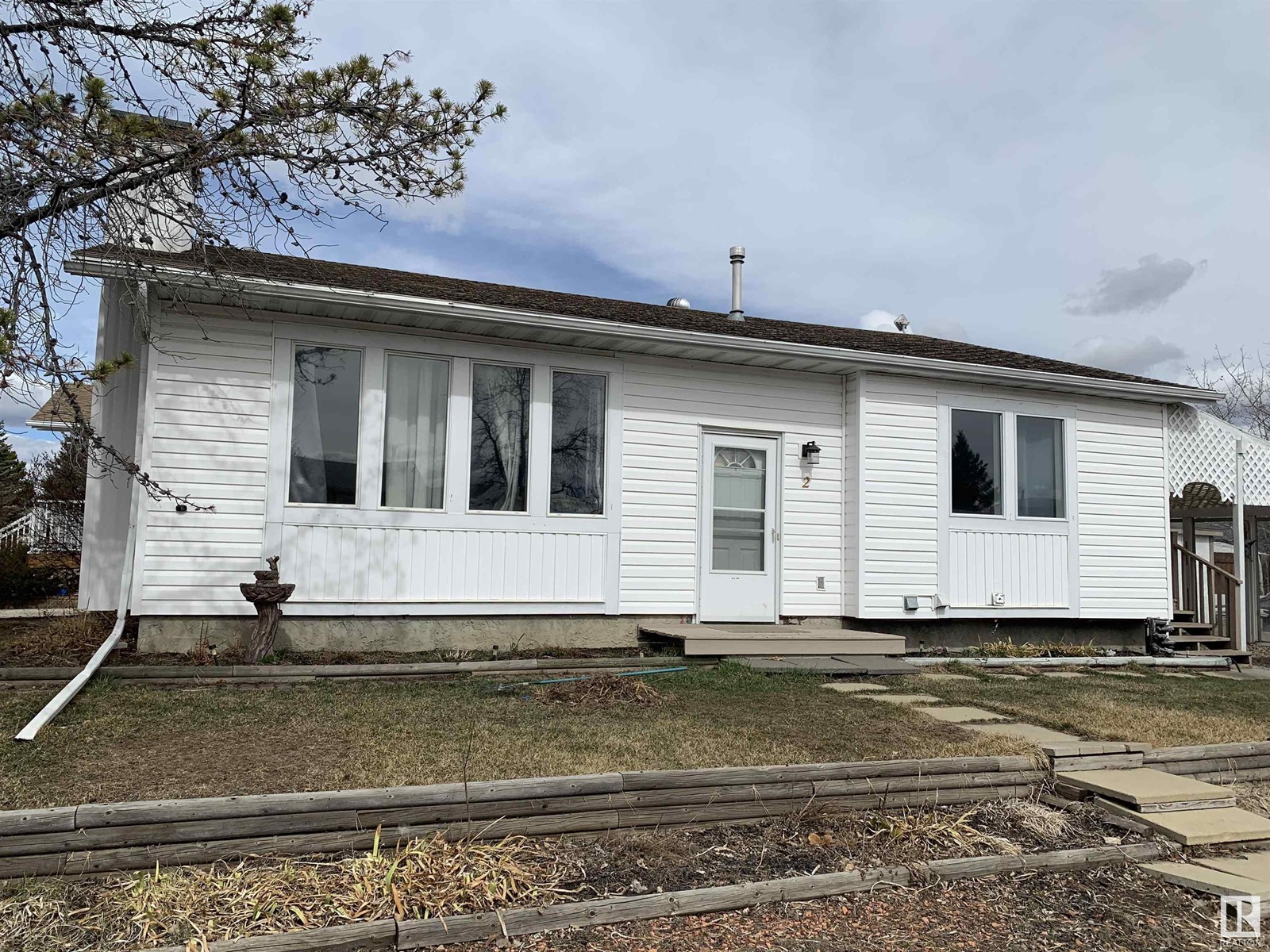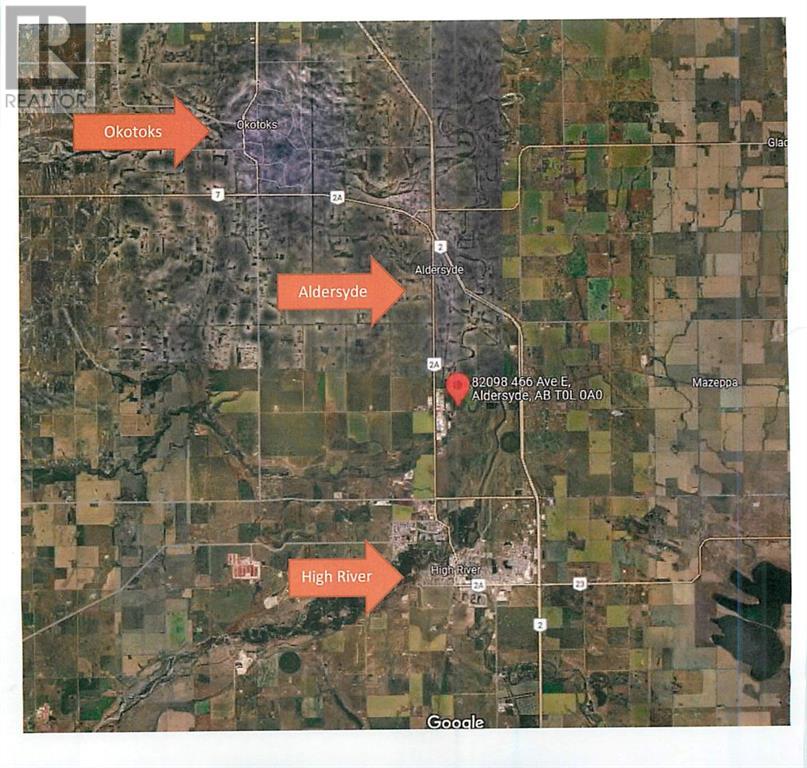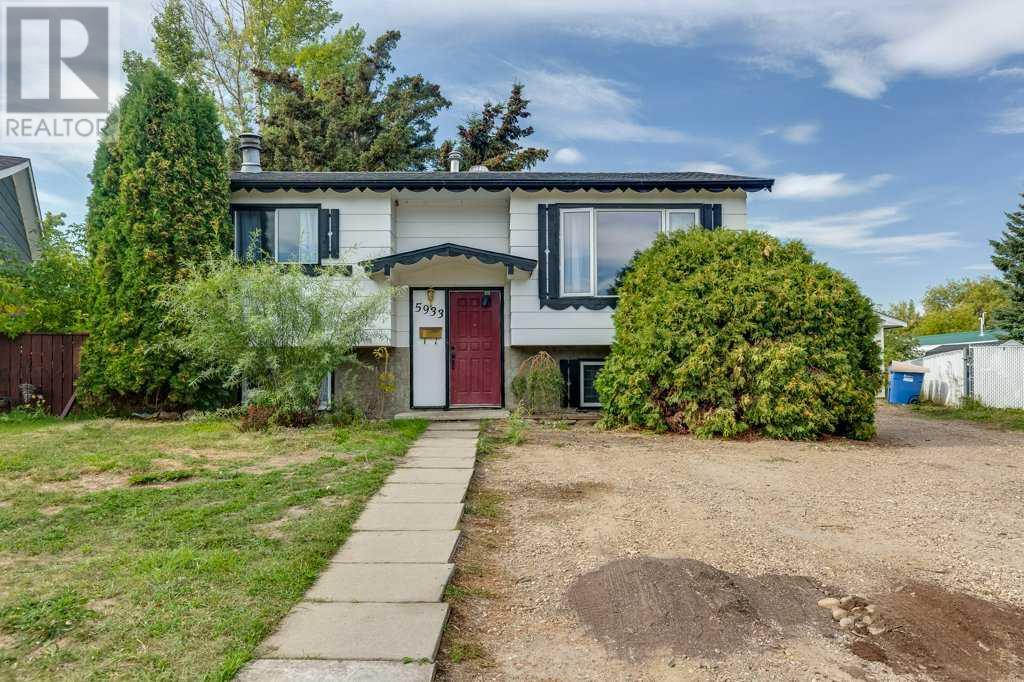2 Glory Hills Dr
Stony Plain, Alberta
Great Family home located in the heart of Stony plain. This move in ready home features 4 Bedrooms, 2 Baths and family area's to enjoy. Large corner lot with good sized fenced area. This home was redone a few years back. A Brick Fireplace in the living room makes this a very good family area .Perfect location close to schools, parks, pool, and shopping. Also there are 3 Storage sheds, one has work bench and power . (id:50955)
Logic Realty
16 Windhorse Bay
Rural Rocky View County, Alberta
Immaculate 7 bedroom family home on an expansive 2 acre lot in Springbank! This property with vast mountain views includes 2600 square feet of living space, and tons of outdoor space. Featuring a batting cage, a playset, a fire pit, a pond, a garden, and an awesome treehouse, there are plenty of activities for the kids! The outdoor kitchen with 2 built in BBQs and stone patio is perfect for summer entertaining and alfresco dining.Inside, Canadian manufactured hardwood flooring is found throughout the main floor. Natural light pours in from the floor to ceiling windows in the family room/dining area, and the stone fireplace in the family room provides warmth on those cooler winter nights. French doors open up to the large covered deck with glass railing, perfect for ease of entertaining outdoors. The beautiful bright kitchen features ceiling height cabinetry, quartz countertops, an oversized island with seating, double ovens, a large walk in pantry, and a prep kitchen - a convenient addition to make hosting effortless!The generously sized primary bedroom features recessed lighting, wainscotting accent walls, hardwood floors, large windows, and access to the deck. The split bathroom ensuite includes dual sinks, tiled flooring and large tiled shower. The walk-in closet is accessible through the ensuite, and the laundry room is accessed through the closet, which includes tons of storage and a double washer and dryer. There are 3 additional bedrooms on this floor, a 2 piece bathroom, an office, and a mud room with built-in storage.The fully finished basement includes a stone fireplace, a wet bar with fridge and dishwasher, a large Rec room, LVP flooring, and 3 generously sized bedrooms, one with a built-in desk. The 4-piece bathroom includes dual sinks and an accessible walk-in shower. There is a double attached garage, as well as a huge workshop garage, complete with a bathroom and car lift - a car enthusiast's dream!Additional features include:Solar panels ins talled on the roof, in floor boiler heating on all floors including the garage, Central air, upgraded electrical, fibre mesh concrete in foundation and footings (with 20 mil rebar for max strength), roughed in sprinkler system, triple paned Lux windows, and insulated interior walls to reduce sound. HOA fee includes weekly garbage and recycling pick up.Close to several golf clubs, shopping areas and schools, this amazing location with beautiful mountain views is perfect for a large growing family. (id:50955)
Exp Realty
Highway 2a 15th Street Street E
Rural Foothills County, Alberta
INVESTORS & DEVELOPERS.... TAKE ADVANTAGE OF A SUCCESSFUL LOCATION!! 83 +/- Acres adjoining very busy Highway 2A just 4 minutes NORTH of OKOTOKS. (Weighted Annual Average DAILY two-way traffic is 23,340). FEATURES Include: Mountain & City Views, Direct access to major routes, 40 minutes to Calgary International AirPort, Zoned DC-14 allowing for variety of discretionary Commercial developments, Existing paved road entrance and turn around, Adjacent TWO Existing Commercial Ventures (Big Sky BBQ and Auto Dealership). GREAT OPPORTUNITY on this BUSY CORRIDOR to OKOTOKS! Please click on the video. (id:50955)
Royal LePage Solutions
82098 466 Avenue E
Rural Foothills County, Alberta
12.1 Acres bare Land Zoned GI per Foothills County ; located adjacent to Cargill Foods and Abilds Industrial Park along the Aldersyde-High River Industrial Corridor off Highway 2A on 466 Ave. Zoned General Industry. (id:50955)
Royal LePage Solutions
213 Range
Rural Strathcona County, Alberta
39.5+- Acres of opportunity Conveniently situated across from Uncas elementary school. Access from Range Road 213 to a large treed area surrounding the perfect building placement for your dream home. A short 18 minutes commute to Anthony Henday in Edmonton, 11 minutes to Sherwood Park, 4 minutes to Antler Lake and 6 minutes to the provincial Recreational Area. Please do not enter onto property without permission there are horse on the land. GST is applicable to sale. (id:50955)
RE/MAX Irealty Innovations
204 8 Avenue
Gleichen, Alberta
This home is truly move-in ready and has the perfect charm of a storybook cottage! The charming living room offers a fireplace and a comfy space to relax. The large kitchen is large with plenty of room for a dining table. The main floor also offers the primary suite and 5 piece bath. Journey upstairs to the loft area, ideal for a home office or TV room. Located on a large oversized lot with double detached garage. FYI- Some pictures have virtual staged furnishings.Please note the 2sd bedr is the loft area with no closet . (id:50955)
RE/MAX Key
19 Tucker Circle
Okotoks, Alberta
Welcome to this immaculate townhome with quick access to Westmount K-9 School and walking distance to shopping! This well designed townhome offers a bright dining area with large windows and a gorgeous maple kitchen with island, lots of cabinets and high ceilings. The next level up features a corner gas fireplace in the living room, access to the west balcony and a larger 2 pc bath with laundry included. The upper level comes with 2 large bedrooms-each with their own 4 pc bath and walk in closet plus there's a den area with built in desk-a perfect office space. The walkout basement is nicely developed and makes a bright family room with storage under the stairs.. This home is in excellent condition, in an excellent location and in an excellent neighborhood! (id:50955)
RE/MAX Complete Realty
351 Elizabeth Avenue
Nordegg, Alberta
Have you always wanted to retreat to the mountains? This stunning home with mountain and unobstructed green space and pond views is "Ready & Waiting"! The generous entrance welcomes you in, passing a handy built-in desk area and the access to the attached garage, and right into the gorgeous living area. There's ample room for family and friends to enjoy the view and the sun pouring in through the numerous triple-pane windows. The kitchen offers a designated "coffee bar" space, a big pantry, quartz countertops, lots of room for stools to pull up to the counter and ample cabinetry (with lighting underneath). Enjoy playing a game after dinner, reading a book, stepping out on the back deck, or planning your next hike in the open living and eating area. The remainder of the main level hosts a good-sized primary bedroom with 3 pc. ensuite, laundry space, utility room AND a 2 pc. powder room. Heading up the stairs, you'll find a loft, 4 pc. washroom and 2 more bedrooms ... and of course, again, a fantastic view of the lower level and unobstructed view. Finishing off this property is an attached 20'6"x12'6" insulated garage. We must mention the miles and miles of trails through the Nordegg area that start just steps from this home. Bring your cross-country skiis, hiking boots, mountain bikes, ice fishing gear ... and enjoy all this property and the area have to offer! (id:50955)
RE/MAX Real Estate (Edmonton) Ltd.
5933 68 Streetclose
Red Deer, Alberta
This affordable 3-bedroom, single-family home with a 2-car garage is a perfect opportunity for those looking to add their own personal touches. While the home still requires some work, the freshly painted exterior and interior make it feel bright and welcoming.The main floor offers two spacious bedrooms with ample room for your bedroom suites, along with an eat-in kitchen and a family-sized living room, providing plenty of space for everyday living. Downstairs, you’ll find a large family room, a third bedroom, and plenty of storage in the laundry and furnace room. Situated on a generous pie-shaped lot, the backyard features a nicely shaded patio, ideal for relaxing or entertaining. Upgrades throughout the years include a fibreglass lifetime roof, a newer hot water tank, a mid-efficiency furnace, and vinyl windows in the kitchen, living room, and both basement rooms (only two more windows left to update). While the home does need flooring throughout and some drywall and ceiling work in the lower level, the price reflects these updates, making it an affordable choice for buyers ready to bring their own vision to life. This home offers great potential in a desirable package. (id:50955)
Century 21 Advantage
4209, 92 Crystal Shores Road
Okotoks, Alberta
Click brochure link for more details** Beautiful, bright and spacious condo with 9 FT. ceilings, and an unobstructed wide open view! Quick Possession is available. Lake community with an ideal location close to all amenities, bike/walking paths, shopping, schools, easy and close access to Calgary. Functional floor plan, with new paint and new laminate wood flooring . In-suite laundry, walk-in closet, 2 parking stalls (one underground) and an oversized storage locker. There is an adult only 18 + amenities building with a hot tub, steam room, sauna, gym and a games room included with your monthly condo fees, as well as heat, water and sewer costs. Lake privileges and golf nearby. (id:50955)
Honestdoor Inc.
139 West Terrace Point
Cochrane, Alberta
Welcome to your dream home! This incredible 3-bedroom bungalow in Cochrane, Alberta, offers unparalleled views, modern amenities, and luxurious living right on the banks of the Bow River, with direct access to a beautiful natural reserve. Extensively renovated and meticulously maintained, this property is the epitome of comfort and sustainability. WHAT SETS THIS HOME APART: ONE OF THE BEST LOTS IN COCHRANE: Nestled against the scenic Bow River and a serene natural reserve, this home provides direct access to a stunning outdoor environment, with trails leading to downtown Cochrane and Spray Lakes. SUSTAINABLE UPGRADES: Installed 8.1 kW solar panels, R50 insulation in both the attic and garage, new energy-efficient glass inserts with sun-ray protection, and a comprehensive energy audit through the Greener Home Program ensure optimal energy efficiency and savings. MODERN COMFORTS: Enjoy year-round comfort with new central air conditioning, a new gas fireplace in the living room, and heated floors in the walk-out basement. CUSTOM FINISHES: Elegant engineered hardwood floors throughout the main level, with new LVP & carpet in the basement. The home features custom-built cabinets and shelving in the kitchen, den, front room, and a fully renovated primary ensuite. The stunning kitchen boasts quartz countertops and a high-end stainless steel appliance package. ADDITIONAL FEATURES: New stone exterior, new front deck and outdoor doors, custom built-in storage units in the garage, underground irrigation, new lighting, exterior gemstone soffit lighting for ambiance and holiday fun, and a water softener add to the home's list of exceptional offerings. OUTDOOR LIVING: Step out onto the MASSIVE HOUSE WIDTH deck with "Duradek" or enjoy the lower-level patio with a hot tub, overlooking a vast, low-maintenance yard of over 1,000 SM. The heated floors in the walk-out basement offer warmth and comfort for those colder months. SPACIOUS & BRIGHT: A layout filled with natural light, a ma ssive lot with plenty of space for relaxation, sun and shade options and PRIVATE! Impeccable Shape, Ready for You! This home is truly one-of-a-kind, combining luxurious comfort with sustainable living, all in an unbeatable location. OVER $250K IN UPGRADES. Don’t miss this opportunity to make it yours! (id:50955)
Kic Realty
4907 53 Street
Stettler, Alberta
This lovely, split level home has been well maintained and is ideal for most any family. Located on a quiet, tree lined street, this home is just 2 blocks to the schools and with in walking distance to Stettler’s amazing main street which has retail shopping, professional businesses, restaurants, and coffee shops. Inside, this home is incredibly clean and showcases oak trim, doors, railing, and accents throughout. The living room is bright and open, with an impressive vaulted ceiling and a gas fireplace with mantel. Up a few steps is a dining room which is open to the living room below and also has a pass through to the kitchen. The kitchen has an abundance of white cabinets, a matching built-in desk, and a door to the back deck. Down the hall, there are three bedrooms and a 4 pc bathroom. The primary bedroom also has a walk in closet, and an ensuite with shower. Heading downstairs, there is a massive family room to one side and another open area to the other, so you can dedicate your basement space to the needs of your family. There is another bedroom down here as well as a 3 pc bathroom with oak vanity and walk in shower. This home has a huge laundry room with cabinets, plenty of space for storage, and a separate mechanical room off to the side. The attached garage will fit 2 vehicles and has a work bench and peg board for all your tools. The back yard is nearly fully fenced with an upper deck and large cement patio with basketball hoop for the kids or grandkids. There is plenty of grass left over to play in and the yard is landscaped with trees, shrubs, and perennials. There is also a garden shed for storage. This conveniently located family home is ready for you to move in! (id:50955)
RE/MAX 1st Choice Realty












