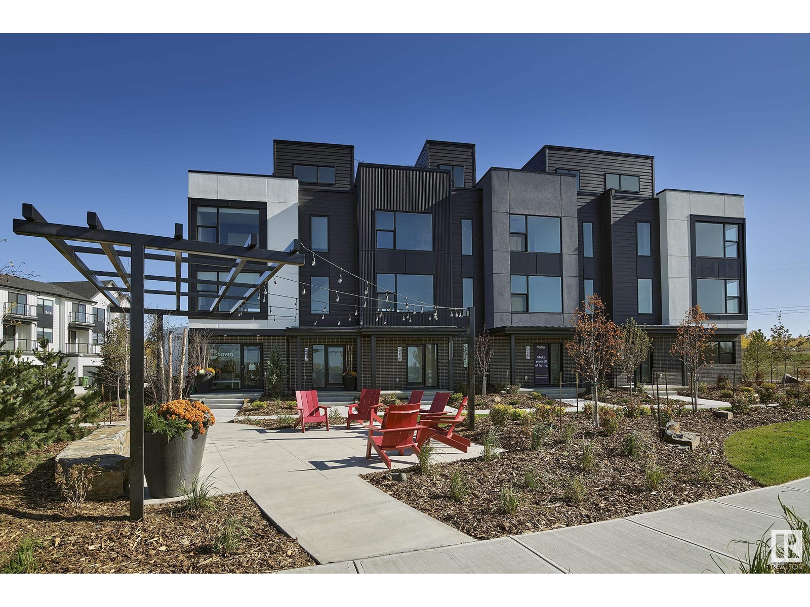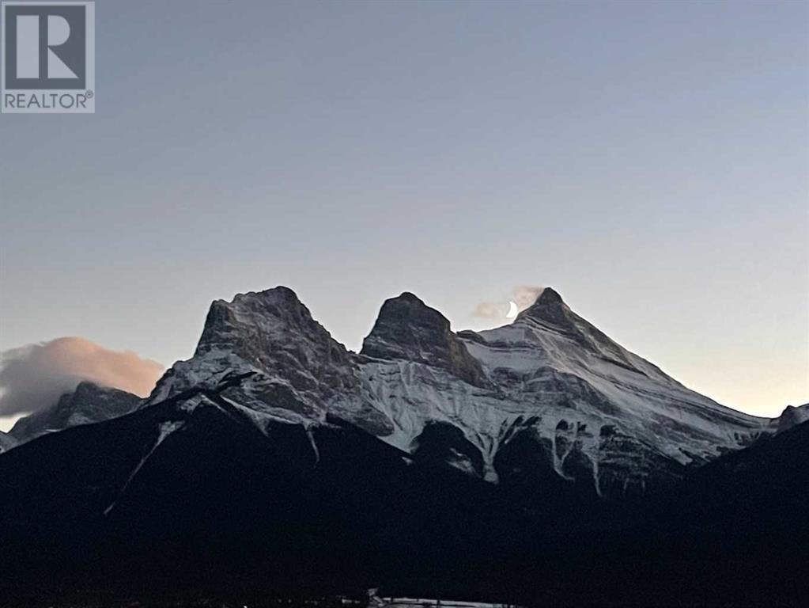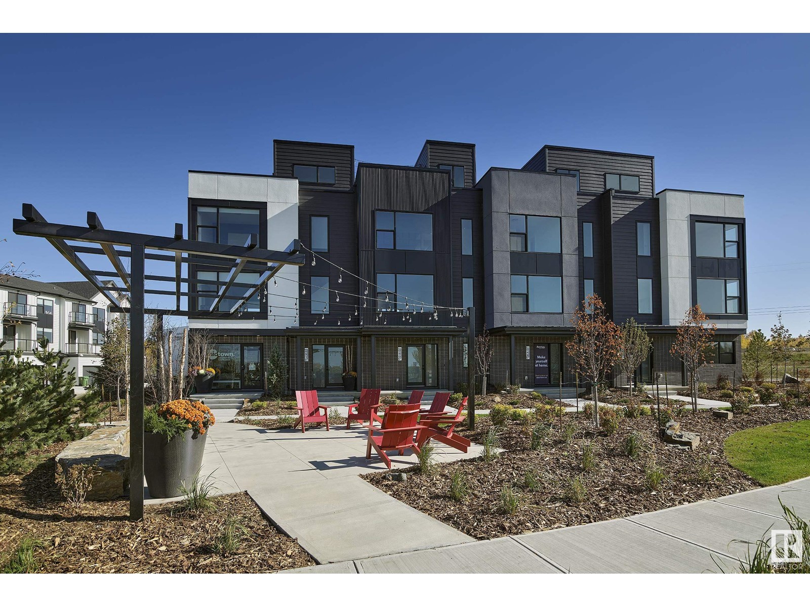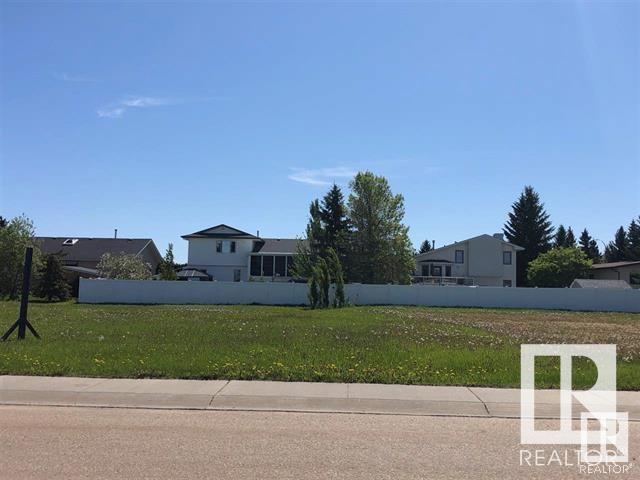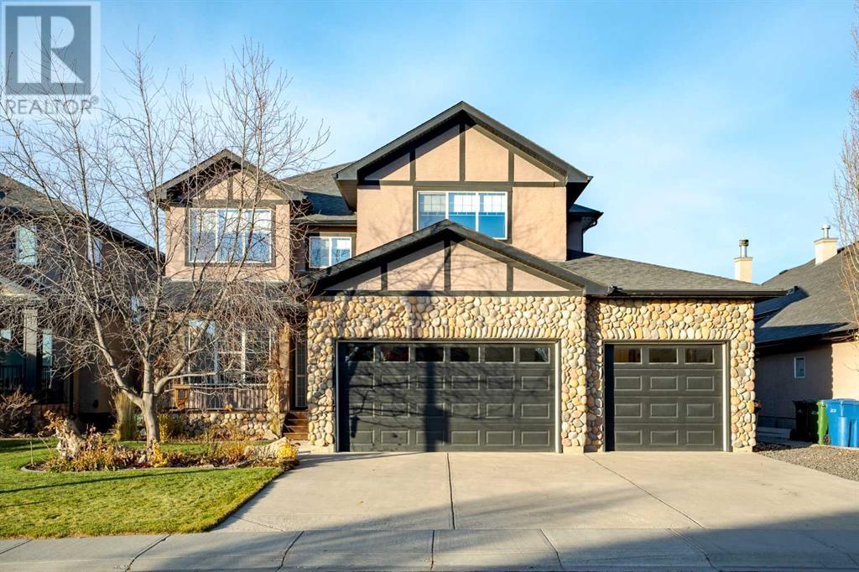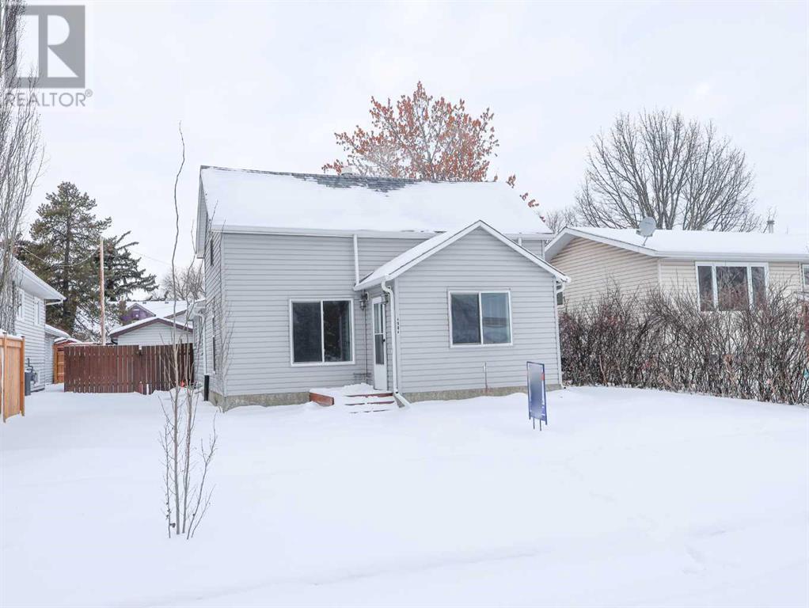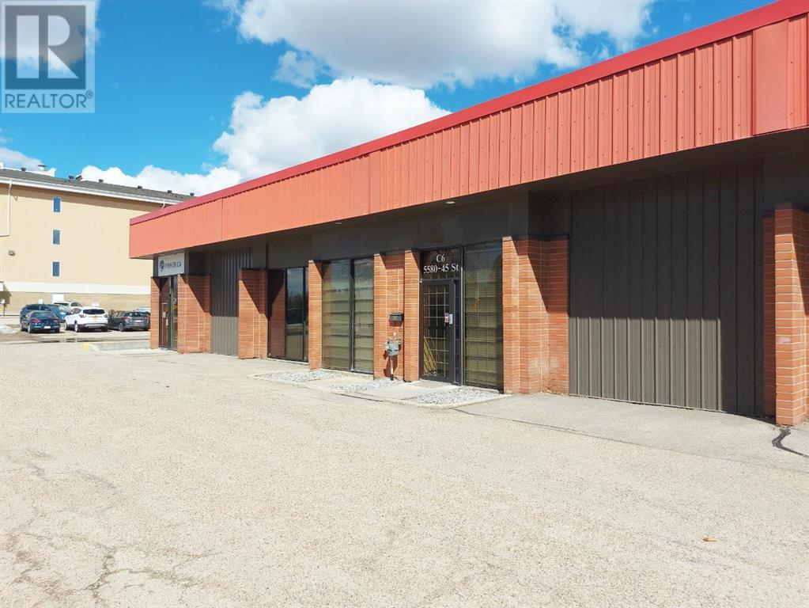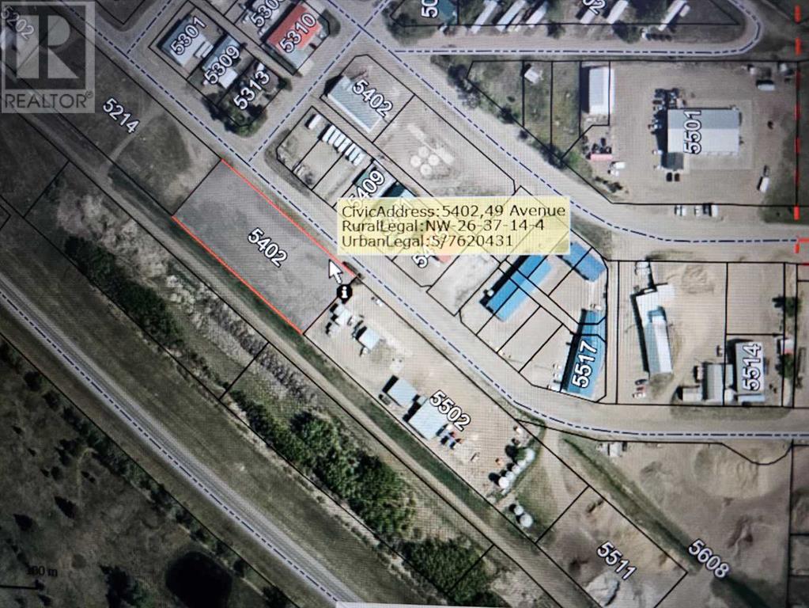#44 5 Rondeau Dr
St. Albert, Alberta
Discover modern living in this Courtyard E townhome located at Midtown in St. Albert. With over 1,300 sq. ft. of thoughtfully curated living spaces, this home offers 2 spacious bedrooms, 2.5 bathrooms, and a double car garage with convenient foyer access. The interior blends dark accents and organic wood grain finishes, complemented by a designer colour palette that creates a warm and inviting atmosphere. Oversized windows flood the home with natural light, highlighting the 42” electric fireplace in the great room. The kitchen is designed with both function and style in mind, featuring quartz countertops and a built-in pantry cabinet, while upgraded vinyl tile flooring enhances the second floor, foyer, laundry room, and bathrooms. Bathrooms are elevated with modern hardware, plumbing, and light fixtures, ensuring every detail reflects contemporary elegance. Images and renderings are representative of home layout and/or design only. (id:50955)
Honestdoor Inc
#8 5 Rondeau Dr
St. Albert, Alberta
Nestled alongside green spaces, this 3-level Trailside end unit combines modern design and thoughtful features across 1,400+ sq. ft. of living space. With 3 bedrooms, 2.5 baths, and a custom palette of soft white tones and cool wood grain accents, this home is a standout in style and functionality. The upgraded kitchen showcases an island with an eating bar, a matte black silgranit sink, a brass faucet, and a built-in microwave. The great room is highlighted by a 42” electric fireplace set against a dark accent wall, while upgraded vinyl plank flooring brings elegance to the second floor. Outdoor living is a breeze with a spacious rear deck, perfect for entertaining. Additional conveniences include a second-floor laundry room, a ground-floor foyer with easy access to the double car garage. Enjoy a stress-free lifestyle with year-round exterior maintenance at Midtown. Ready for Spring 2025 Possession. Images and renderings are representative of home layout and/or design only. (id:50955)
Honestdoor Inc
150, 901 Benchlands Trail
Canmore, Alberta
Welcome to this stunning 3-bedroom, 3-bathroom townhouse nestled in the heart of Benchlands Canmore. This thoughtfully designed home offers the very best of mountain living; with mountain views from every window (all windows and blinds are brand new in 2024), this home is surrounded by quiet serenity year round. On the first floor, a sizable bedroom contains a 3 piece ensuite and direct access to the backyard, perfect for quiet evenings or taking in the gorgeous view. Or, you can rent out this space for extra income. Heated floors, a utility room, and a single attached garage complete the first floor. Heading upstairs, the bright, southeast facing living room features hardwood floors (installed 2015) and a striking fireplace with a natural wood mantle and raised hearth, adding both character and charm. Complementing the living area, the huge balcony is a private retreat with an award winning view, completely unobstructed. The kitchen shines with modern stainless steel appliances (2017) including a high effeciency oven with induction/convection, custom epoxy upgraded counters, and ample storage for all your culinary needs. Adjacent, you’ll find a 2 piece bathroom with laundry. On the 3rd floor, 2 spacious and versatile bedrooms are filled with natural light, the larger of the two featuring a picturesque view of the Three Sisters and his and her closets, while the other bedroom features a huge walk-in closet that could be renovated into a bathroom if you choose. Both bedrooms are serviced by a 4 piece bath including a jacuzzi tub! Additionally, central vac is roughed in to the home. The location of the home is equally as impressive; situated just off Benchlands Trail and a short walk from Cougar Creek, you’re steps away from parks, playgrounds, schools, shops, and scenic walking paths. Additionally, 4 "Best of The Bow Valley" Award- Winning Businesses are just steps away, at Eagle Crossing! Whether you’re a family, an outdoor enthusiast, or someone seeking a peacefu l retreat, this home is a rare find in Canmore. Don’t miss the chance to experience this slice of mountain paradise. Schedule your viewing today! (id:50955)
Coldwell Banker Mountain Central
6 Fireside Point
Cochrane, Alberta
Nestled in the serene community of Fireside, this exceptional 2386 sq ft residence offers the ultimate blend of style, comfort, and functionality. Backing onto green space, the home features a triple-car garage, a side entrance, and a striking open-to-below feature. This residence is offered by Paragon Homes, a trusted & distinguished local builder. The main floor features an open-concept layout creating a sense of grandeur. The chef's kitchen boasts custom soft-close cabinetry, quartz countertops, and a walkthrough pantry, all complemented by a stylish stainless steel appliance package. The living room invites relaxation with its cozy fireplace and impressive 19 ft ceiling and large windows, while the mudroom with Custom Built ins and office enhances daily convenience. A thoughtfully designed nook area provides additional dining space for casual family meals. The upper floor has a total of 3 Bedrooms, Bonus room and a laundry room. The master retreat on the upper level features an elegant walk-in closet and a spa-like ensuite with dual sinks, a soaker tub and separate Custom shower with Bench. The basement is undeveloped with a Side Entrance, and ready for your final touches. Product highlights: Open to below at front entry and Living room, Custom Built in closets and, Upgraded Lighting Package, Upgraded Plumbing Fixtures, Garburator, Wainscotting, durable engineered hardwood flooring, quartz countertops, 9 ft ceilings on the main and 2nd floor, 8 ft Doors on the Main Floor, custom soft close cabinets with under Cabinet Lighting, stainless steel appliances, imported tiles, Side Entrance and more. Living in Fireside provides easy access to Nearby parks, bike paths, Schools, Shopping and a Short Drive to the Mountains. Comes with a Certified New Home Warranty. (id:50955)
First Place Realty
#214 69 Crystal Ln
Sherwood Park, Alberta
LOCATED IN ONE OF SHERWOOD PARK'S MOST SOUGHT AFTER COMPLEXES! This GORGEOUS CORNER UNIT is sure to impress! Heritage Crystal Manor offers the perfect lifestyle for those 55+. This bright and cheery CORNER UNIT has lots of windows letting in loads of natural light. The LARGE and OPEN FLOOR PLAN offers approx. 1275 sq.ft. The UPDATED KITCHEN features an abundance of cabinetry, QUARTZ countertops, tile backsplash, BREAKFAST BAR & NEWER appliances. The open concept floor plan features HARDWOOD FLOORING in the spacious living room, dining & kitchen area. The Primary bedroom is accompanied by a 3 piece ensuite, ample closet space and there is a 2nd bedroom! The building offers many amenities, such as a party room, social room, games room, library and there are even guest suites! This unit comes with one assigned HEATED, UNDERGROUND parking stall w/ STORAGE CAGE and there is a CAR WASH located in the underground parking area. The condo fee INCLUDES heat and water. Move in and enjoy adult living at its finest!!! (id:50955)
RE/MAX Elite
4312 18 Avenue
Edson, Alberta
Welcome to this lovely duplex in Hilledale! Built in 2016 this duplex offers a generous 2356+/- sq ft of cozy living space spread across two beautifully designed floors.Step into the inviting kitchen, where you'll find a spacious open layout featuring rich dark cabinets, a handy separate pantry, sleek stainless steel appliances, and a commercial-grade sink nestled in the impressive 8-foot island. Plus, the laminate and ceramic tile floors add a touch of elegance!The living room is wonderfully bright and airy, thanks to a large window that lets in plenty of natural light. Upstairs, you'll discover a delightful master bedroom complete with a walk-in closet and a convenient 2-piece ensuite. There's also another roomy bedroom, a full 4-piece bathroom, and main floor laundry for added convenience.Head down to the fully finished basement, which features ICF construction for added comfort. Here, you'll find a spacious Rec Room with stylish vinyl plank flooring and large windows that keep the space bright. There are also two good-sized bedrooms, a 4-piece bathroom, and a utility room to meet all your needs.Whether you want to relax on the sunny south facing front deck or enjoy the privacy of the fully fenced back yard, you'll love soaking up the outdoor living this wonderful home offers. Single attached garage is perfect to keep the snow off your vehicle in the winter months. Come see it for yourself! (id:50955)
Royal LePage Edson Real Estate
#46 5 Rondeau Dr
St. Albert, Alberta
Embrace elevated living in this beautifully designed 4-level townhome, complete with a rooftop terrace ideal for gatherings and relaxation. Over $13,000 in included upgrades enhance the home’s modern aesthetic, with dual primary bedrooms offering private ensuites for ultimate comfort. The interior showcases soft white tones paired with organic wood grain accents, creating a timeless look. The great room features a 42” electric fireplace, while vinyl plank flooring adds durability and style across the powder room, dining room, kitchen, great room, and rooftop landing. Upgraded interior door hardware, as well as premium bathroom fixtures, plumbing, and lighting, elevate the home’s design. Enjoy the convenience of an A/C rough-in, a double car garage with foyer access, and a built-in pantry cabinet in the kitchen. Located near St. Albert’s amenities and ready for summer 2025 possession, this home is a perfect mix of functionality and flair. Images and renderings are representative of home layout/design. (id:50955)
Honestdoor Inc
4236 Shannon Drive
Olds, Alberta
This Newly Renovated 1365 sqft Bungalow, RV Parking, Main Floor Laundry Room, Oversized Attached Garage with In-floor Heat and Forced Air Heating, 220V in garage, floor drain located in the growing community of Olds. This immaculate property features many upgraded including: all new flooring on main floor and basement, Light fixtures, bathroom vanity/sink counter tops, toilets main, faucets, shiplap roof in basement, new PVC window in basement, blinds throughout, LED lights in garage and has been completely painted including walls and roof. Hail proof exterior stucco, shingles are approximately 10 years old. Main floor features a large kitchen eating area with garden doors that leads to your covered 12 x 12 deck, Primary Bedroom with 3 piece ensuite, second bedroom, spacious Laundry Room with lots of closets, 4 piece bathroom and front living room/dining room with gas fireplace. Downstairs enjoy the warmth of the in-floor heat during the cold winter day watching a movie with the family in the huge family/games room. the downstairs also has a 3rd bedroom, 3 piece bathroom with shower, storage room and a cold room for your home made canned goods. (id:50955)
Royal LePage Benchmark
386 Mountain Street
Hinton, Alberta
Welcome to 386 Mountain Street – this 3 bedroom, 4 level split home has lots to offer its new family. 3 bedrooms, 2 baths, 4 level split home. Gorgeous hardwood on the main floor, wood burning fireplace in the living room, big windows throughout. Nice front & rear entries with closets. Bathrooms have been updated, dry bar in the ‘man cave’, furnace newer. Big back yard, partially fenced, room to build a garage. Huge concrete driveway with lots of parking – even room for your RV. Nice, clean and ready to move into. All this plus it is located in a nice area – close to schools, parks, Beaver Boardwalk. (id:50955)
Coldwell Banker Hinton Real Estate
10923 106 Av
Westlock, Alberta
This 8,121 square foot lot is just in the north block of Westlock Elementary School. You can see the open field of the school yard from the front door and you can watch the kids walk to school. No rear alley means no one sneaks into your back yard. Close to school and minutes to downtown and walking distance to Apollo Restaurant and convenience store. (id:50955)
RE/MAX Results
#113 70 Crystal Ln
Sherwood Park, Alberta
Lovely corner unit with an abundance of windows and open floor plan. Nice quiet spot with private ground level patio facing out to some mature trees and lawn. Well cared for updated 1285 sqft unit. Nice size kitchen featuring lots of cupboard space and eating bar. The dining room has a nice big window and is open to the living room with patio doors to the patio area. Insuite laundry with some space for storage. The large primary bedroom including a walk through closet and 3 piece ensuite. Good size second bedroom is located by the full main bathroom. There is one assigned parking stall in the heated underground parking with a car wash and a lot of visitor parking! This unit is in a nice quiet spot, but is close to shopping and easy access out to Hwy 16. (id:50955)
Now Real Estate Group
350 Hillcrest Square Sw
Airdrie, Alberta
Welcome to this bright and spacious 2-bedroom, 2.5-bathroom townhouse in the highly sought-after SW neighborhood of Hillcrest. This well-maintained home offers a fantastic opportunity with NO condo fees and features a single-car garage for added convenience.Enjoy a bright and airy open concept living space, perfect for relaxation or entertaining. The kitchen is designed for functionality and style, while the large windows let in an abundance of natural light, creating a welcoming atmosphere throughout.The home boasts a master bedroom with its own private ensuite, plus an additional bathroom on the third floor and a powder room conveniently located on the second floor.With quick access to 40th Street and Deerfoot Trail, commuting and running errands couldn’t be easier. Plus, you’re close to shopping, parks, and all the amenities that make Hillcrest a desirable place to live.This townhouse is vacant and ready for immediate possession – don’t miss out on this fantastic opportunity! (id:50955)
Exp Realty
341 Rainbow Falls Way
Chestermere, Alberta
Welcome to Chestermere's **HIDDEN GEM WITH BREATHTAKING VIEWS!**. Perfectly positioned on a premium lot backing onto a serene pond and greenspace, this custom-built home offers tranquil living with modern conveniences, featuring **HEATED FLOORS ON ALL THREE LEVELS**, including the basement and in the triple garage!Step inside to discover high-end features and thoughtful design throughout. The open-concept living room boasts soaring 20-foot ceilings, creating an inviting, light-filled space. Relax by the cozy fireplace or host guests in the gourmet kitchen, which features marble countertops, stainless steel appliances (including a Wolf gas stove/oven), under-cabinet lighting, a chef’s island, and heated tile floors. The walk-through pantry connects seamlessly to the mudroom and main-floor laundry, ensuring convenience without sacrificing style. Enjoy summer barbecues on the main-level deck overlooking the pond, just steps from your dining room. For those who work from home, the private main-floor office provides a quiet and sunlit retreat. Upstairs, the thoughtful design continues with 9-foot ceilings and a layout perfect for families. The primary bedroom is a luxurious haven, offering stunning views of the pond and greenspace. A three-sided fireplace adds warmth and separates the sleeping area from the spa-like ensuite, which includes a soaker tub, private toilet room, heated tile floors, and a tile-enclosed shower with a rainfall showerhead. The spacious walk-in closet features custom shelving to keep your wardrobe perfectly organized. Two additional bedrooms, each with lighted walk-in closets, share a 4-piece main bathroom with heated tile floors for extra comfort. A large bonus room with vaulted ceilings provides flexible space for a media room, home gym, music studio, or play area. The fully finished walk-out lower level offers 9-foot ceilings and opens onto a covered, lighted patio. The expansive rec room is ideal for entertaining, with enough room for poker, pool, AND ping-pong! This level also includes a fourth bedroom and a 3-piece bathroom, making it perfect for guests or additional family space. Car enthusiasts will appreciate the heated triple garage, complete with a workbench and heated floors, offering ample storage and workspace. Outside, the low-maintenance yard is landscaped with beautiful perennial gardens, providing an ideal setting for morning coffee or peaceful evenings. This home is packed with features, including A/C and heated tile floors on all three level for year-round comfort. There’s so much more to discover! Check out the microsite for the virtual tour, home video, and more details. Opportunities like this in the neighborhood are rare—schedule your private showing today and make this exceptional home yours! (id:50955)
Greater Calgary Real Estate
#5909 19 St
Rural Leduc County, Alberta
Introducing a brand-new, modern two-story home that embodies contemporary elegance and functionality. This residence features a stunning floor plan designed for both comfort and style, highlighted by a chef-inspired kitchen complete with a spice kitchen and a sleek black-and-white aesthetic. Equipped with high-end stainless steel appliances and a dedicated coffee bar, this kitchen is a culinary enthusiast's dream.The home boasts built-in shelving and pendant lighting that enhance the open-concept living space, which features an open to below design, creating an airy and inviting atmosphere. A striking floor-to-ceiling black stone fireplace serves as a focal point in the living room, while glass railings and detailed wall paneling add sophistication throughout the home.The luxurious ensuite bathroom showcases a black marble design, complemented by a spacious walk-in closet. Additionally, the home has 4 bedrooms up, 1 on the main and a convenient upper floor laundry. Basement is unfinished, come and see! (id:50955)
Royal LePage Noralta Real Estate
47 Mitchell Avenue
Red Deer, Alberta
Location, location, location! Close to schools, playgrounds, open play area & double arenas! Couldn't be better! 4 level split with double access to the third level. Lots of upgrades: shingles, siding, bathrooms & hot water tank. Main floor has been changed to a total open plan. 3 bedrooms on the upper level with 2 bathrooms. Family room is spacious & with a wood burning fireplace with a gas log lighter. 4th level has a large games area. 22' x 26' heated attached garage. Private patio deck in back. (id:50955)
Royal LePage Network Realty Corp.
70028 Hwy 591
Rural Clearwater County, Alberta
Are you seeking your DREAM property? Envision you and your family spending hours playing on this beautiful rural acreage... paddle boarding, canoeing, swimming, hiking trails, picnics, snowshoeing... endless enjoyment! You will love this stunning log home, featuring a large, open plan concept with high ceilings, eat in kitchen, and living room sporting wood burning wood stove, 2 oversized bedrooms, 4 pc bath with laundry, all crowned by a magnificent loft that leads out to oversized balconies on either side. The impressive loft is perfect for an additional bedroom, or pool table as well as sitting area or library... numerous possibilities. Balcony views will allow you to see the Foothills to the west, or overlook your private spring fed lake, relax and take in nature at its finest. This property is also perfect to host the annual family gathering with plenty of room for all to bring their campers and enjoy each other. Or perhaps you are thinking a private retreat for your yoga and wellness retreats? This is a must see property that will not last. Schedule your viewing appointment today. (id:50955)
RE/MAX Aca Realty
73, 300 Marina Drive
Chestermere, Alberta
Welcome to this stunning end unit townhome in the heart of Chestermere, offering an unbeatable combination of comfort, style, and convenience! Boasting 3 spacious bedrooms and 2.5 baths, this home is perfect for families looking for modern living.Step inside to discover a bright and airy open concept living space, filled with an abundance of natural light thanks to its end unit location. The main floor features beautiful laminate flooring throughout, leading you from the cozy living room to the elegant dining area and gourmet kitchen, which is equipped with numerous upgrades. Enjoy cooking with granite countertops, a stylish backsplash and upgraded stainless steel appliances!The top floor showcases two generous bedrooms along with a bonus room that can easily be converted into a fourth bedroom with a walk-in closet. The luxurious master bedroom includes its own en-suite bathroom and walk-in closet, providing a personal retreat for relaxation.Additional highlights include a convenient powder room on the main floor, a front balcony with built-in gas for your BBQ, and a second private balcony overlooking your fenced yard—perfect for outdoor entertaining. The basement is fully finished and offers a ROUGH-IN for an additional 4-piece bathroom, giving you even more potential.The attached single front garage includes built-in shelves for ample storage, and the driveway parking adds to the convenience. Enjoy peace of mind with condominium fees that cover grass cutting, snow removal, and access to a reserve fund.Located within 1km of shopping and restaurants, and just a stone's throw from walking paths leading to an off-leash dog park and boat access, this townhome offers the perfect blend of luxury and location. Don’t miss your opportunity to own this unique gem with a private yard in one of the most desirable complexes in Chestermere!Schedule your viewing today and make this amazing townhome your new home sweet home! (id:50955)
RE/MAX Irealty Innovations
#920 260 Bellerose Dr
St. Albert, Alberta
Welcome to Riverbank Landing!! A premium mixed use development located on the banks of the Sturgeon River Valley. This spacious 2 bedroom suite (1,088 sf) offers quality features throughout including; 9ft ceilings, oversized windows, quartz countertops, plank flooring, porcelain tile, cozy linear style fireplace, premium appliance pkg & much more!! Underground parking & storage.. spacious 216 sf covered balcony with water & gas hookup. Solid concrete & steel construction. Dedicated fresh air intake with forced air heating & A/C. Well designed amenities include; spacious event centre, impressive 2 story lobby with 3 elevators, rooftop patio, residents lounge, fitness facility, guest suite, car wash etc. Still time to choose your interior finishings and take possession in the fall of 2025. Enjoy the condo lifestyle only steps to boutique shopping, unique restaurants, professional services and direct access to the over 65 kms of the Red Willow Trail System. (id:50955)
Maxwell Devonshire Realty
On Twp 36-2
County Of, Alberta
Here is your chance to own a private woodland retreat on 3.06 acres. Whether you are waiting for the perfect acreage to build your dream home and shop, looking for somewhere to park your RV in the summer months, or considering a central Alberta location for family gatherings, this is an enticing spot with numerous possibilities. Another option would be to add a hunting lodge to the property for seasonal use. This land is located on a quiet road south of Botha and is well sheltered with mature spruce and native trees and brush around most of the perimeter as well as within the property. This acreage is easy to access as it sits on the corner and it also has power nearby. The land is fairly flat with farmland around it. A great spot to enjoy country living. (id:50955)
RE/MAX 1st Choice Realty
4932 50 Street
Stettler, Alberta
This is an awesome business opportunity right on main street in Stettler. This space is a great place to start up a new restaurant and bar. The main floor is approximately 5600 sq ft and the front entrance has a breezeway to keep the chill out of the main restaurant area. The front reception area is bright with space to wait for your table or your take-out order. There are two dining rooms separated by a partition and each side can hold a large number of patrons. Both rooms are connected to the kitchen which has everything a fully functioning restaurant requires. This kitchen has commercial, stainless-steel appliances, easy to clean tile walls, and plenty of storage space. The basement has a banquet room that can be used for special events. It is about 2000 sq ft, with a bar, and three bathrooms. There is another wide-open area down here as well as extra storage space. The basement and upstairs can be accessed via the front breezeway. Upstairs, there are two suites: 1 one-bedroom suite and 1 two-bedroom suite. There are also several more storage rooms upstairs. Some extensive renovations have been completed on this property and there are a wide variety of uses for the space, depending on your needs. (id:50955)
RE/MAX 1st Choice Realty
4904 47 Street
Stettler, Alberta
This family home is situated on a tree-lined street in a quiet neighborhood in Stettler. This property is within walking distance of excellent main street shopping and just a few blocks to a playground and convenience store. Inside, this home has a big front entrance with an attractive front door and spacious closet. The living room is open to the dining room with an arch between the two spaces, characteristic of this style of home. The kitchen has solid oak cabinets and white appliances. The 4 pc walk-through bathroom is handy as it is accessed from either the kitchen or the main floor bedroom. This bedroom is bright with two windows and an organized closet. The laundry room is behind the kitchen where there is access to the basement and the backyard. Upstairs, there are two more bedrooms and a 2 pc bathroom. The basement has been finished as well, with tile flooring throughout. The family room has plenty of space for entertaining, kids play area, home gym, etc. There is another bedroom with closet organizer. The hall has a storage closet and a 3 pc bathroom with custom tile, walk-in shower. Upgrades include vinyl windows and underfloor heat in the basement. The front of this house has a low maintenance yard with a fence along one side and hedge along the other. The backyard is fully fenced and has a raised patio and a fire pit. There is a solid, two car garage with electricity. In addition, there is a storage space attached to the garage with a small overhead door, great to park the lawnmower, store yard tools, and off-season items. There is also space to park behind and beside the garage. A great time to get into a spacious family home. (id:50955)
RE/MAX 1st Choice Realty
C6, 5580 45 Street
Red Deer, Alberta
Located in the desirable Capstone area, this 1,335 SF unit is available for lease. The main floor features a reception area and waiting room, two private offices, two large additional rooms with sinks, a storage closet, and two washrooms. There is a staff lunchroom and additional storage on the second floor. Ample paved parking is available directly in front of the unit for staff and clients. Nearby businesses include Red Stag Barbershop, Cry Baby Hair Haus, and Troubled Monk Brewery. This lease rate is for the first year of a long-term lease to a qualified Tenant. Additional Rent is $8.00 per square foot for the 2024 budget year. (id:50955)
RE/MAX Commercial Properties
1937 Mccaskill Drive
Crossfield, Alberta
Welcome home to the peaceful fast-growing community of Iron Landing in Crossfield. Featuring this crafted Aspen Duplex Model Lane home, brought to you by Homes by Creation. With over 1300 Sq Ft, 3 bedrooms, and 2.5 bathrooms, this home offers a seamless fusion of comfort and style. Great open-concept layout, large windows for natural lights which accentuates the well-crafted design elements throughout. Main floor features 9’ high ceiling, Island with tasteful finishes. Upper-level features master bedroom, with a generously sized walk-in closet and a luxurious 4-piece ensuite bathroom. Two additional well-sized bedrooms provide ample space for your family, with another full bathroom for added convenience. There are arrays of amenities in Crossfield and within walking distance, including parks, playgrounds, walking paths, easy access to schools, shopping, dining, and major transportation routes. All that you need are just moments away. Don't miss out on the chance to own a piece of luxury, quiet and peaceful living in Crossfield. Inquire to experience the modern elegance where your dream home awaits you. (id:50955)
Cir Realty
5402 49 Avenue
Castor, Alberta
Industrial land located on 49 ave in Castor, 1.06 acres, has services (id:50955)
Sutton Landmark Realty

