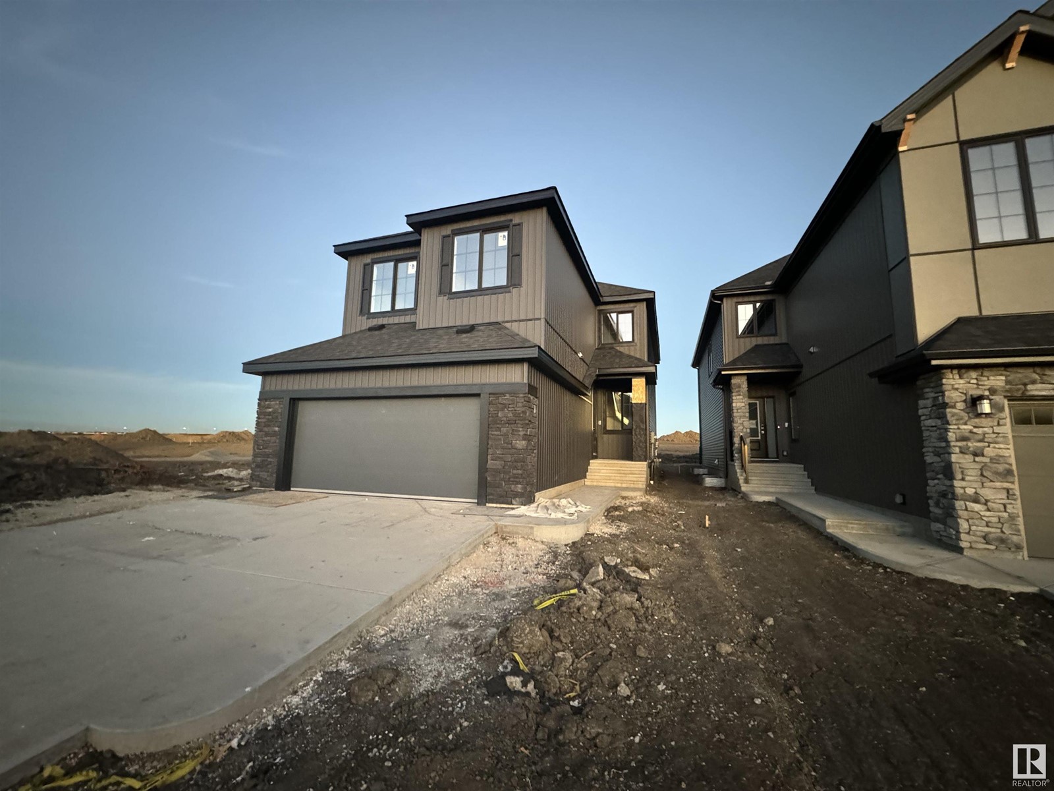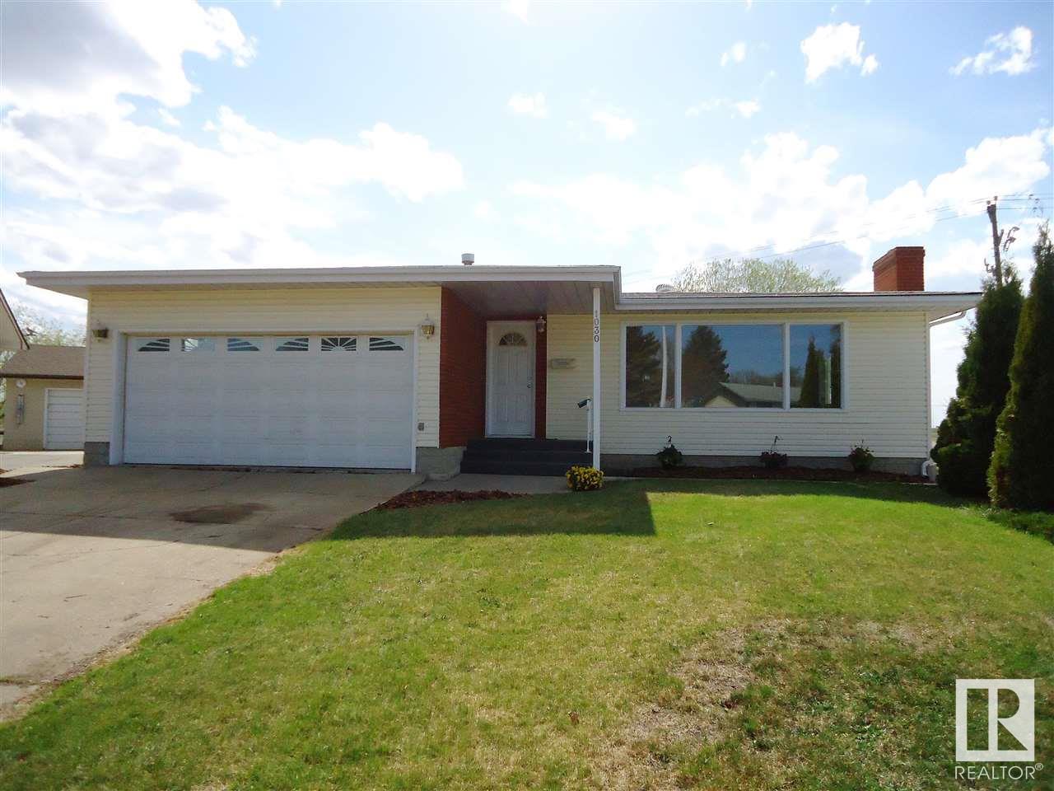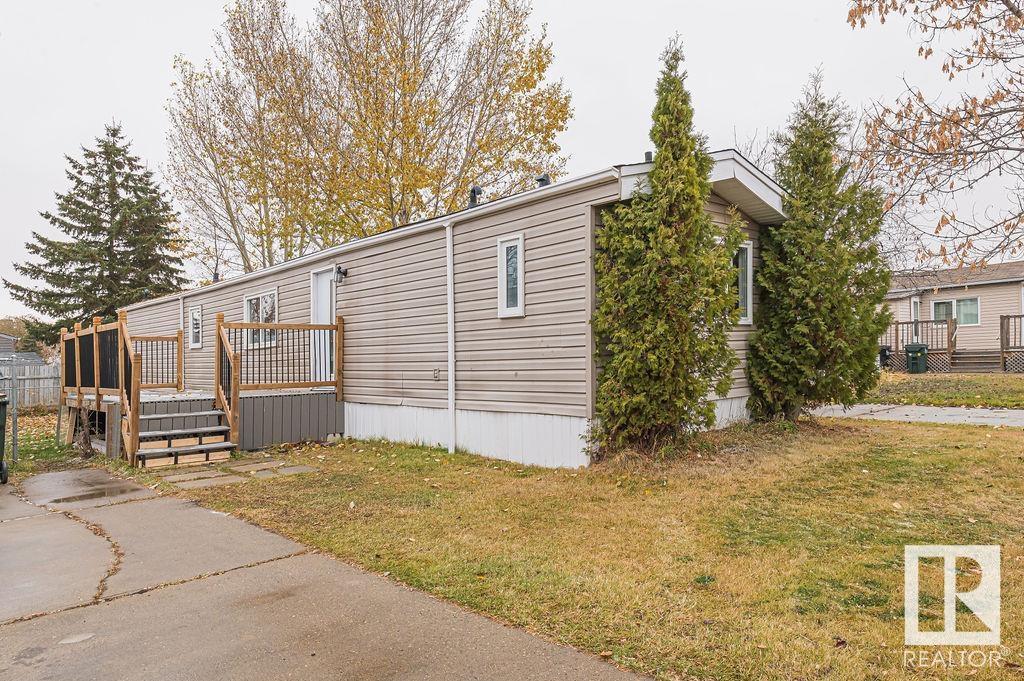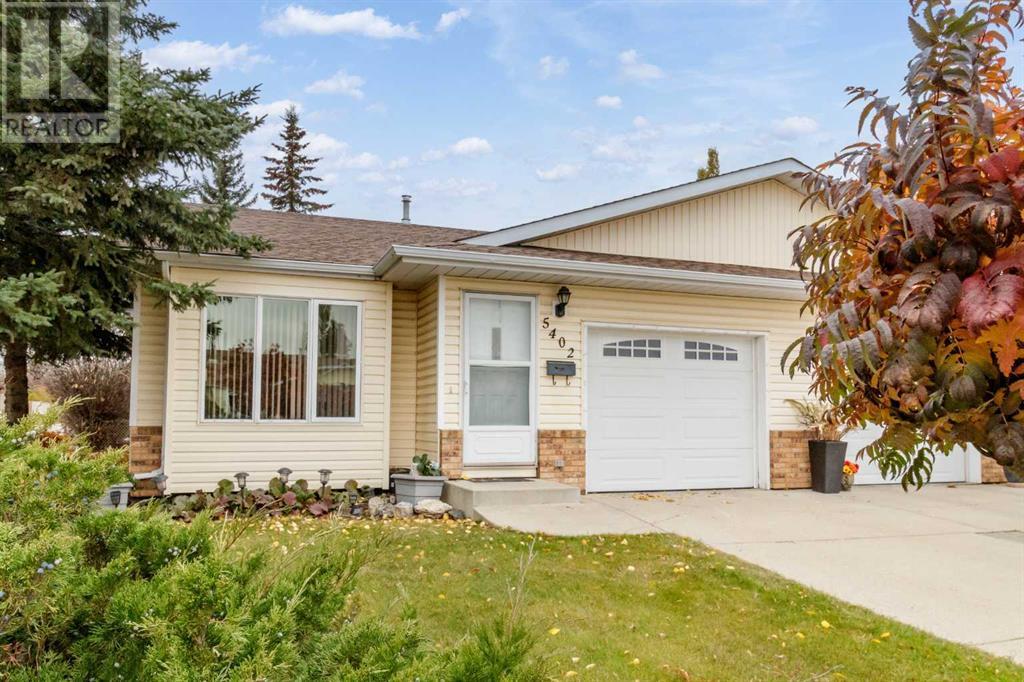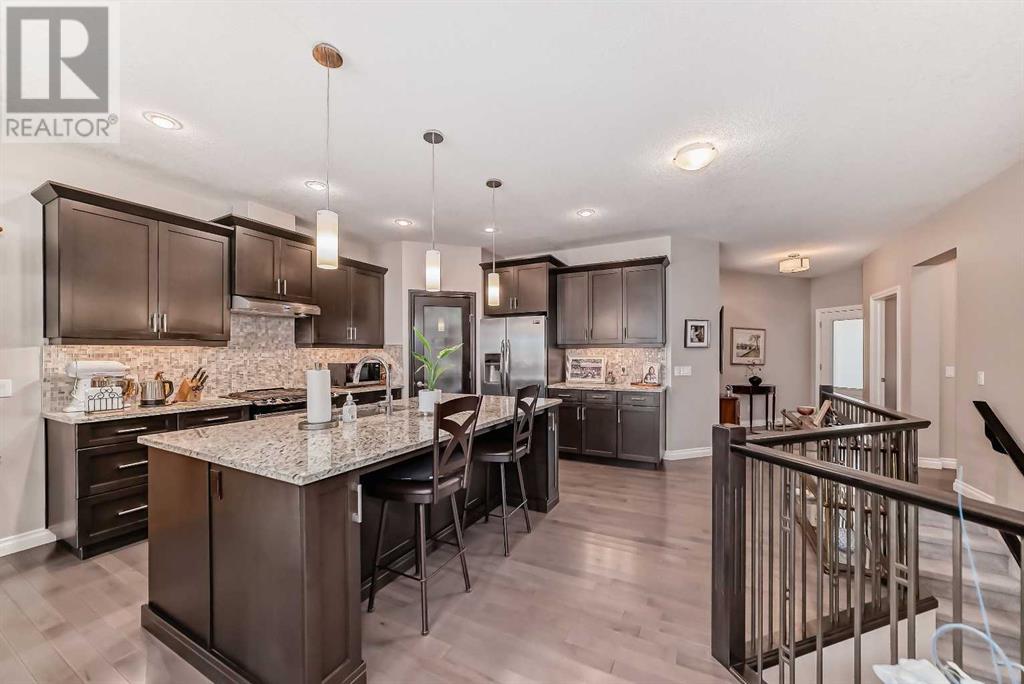77 Chelles Wd
St. Albert, Alberta
Introducing The NERO by Justin Gray Homes, a 2024 Build Construction & Engineering Awards winner. Situated on a quiet street in the up and coming community of Cherot. This home boasts 2,140sqft of UNPARALLELED craftmanship. Just steps inside, find a DEN great for an office/bedroom. The SPACIOUS double garage, stylish 2pc powder room & built-in mudroom are just around the corner. The WALK-THRU PANTRY features beautiful arches, opening up into the kitchen w/ 5-piece shaker style cabinets & WOODEN DOVE-TAILED drawers. Entertain with ease around the massive kitchen island with QUARTZ countertops. The main level boasts 9FT CEILINGS, 8 FT DOORS, an airy OPEN-TO-BELOW main living space & a cozy GAS PLASTERED fireplace. Upstairs, discover a BONUS ROOM, LAUNDRY, 2 beds with HUGE windows, and a luxurious primary. The primary offers a VAULTED ceiling, bedside sconces, a 5PC SPA-LIKE ENSUITE, and a WIC with MDF shelving. Enjoy high-efficiency living w/ SOLAR ROUGH-INS, hot water on demand & triple-pane windows. (id:50955)
Maxwell Polaris
Rr 160 Twp 584
Rural Lamont County, Alberta
Full quarter of land ready for your farming operation, as a recreation piece or to run animals. Suitable for whatever your dreams are. Mostly wide open and close to the north Saskatchewan river. Property does have industrial sand on it should someone develop it. Located on a year round gravel haul road. (id:50955)
Digger Real Estate Inc.
10530 106 Street
Grande Cache, Alberta
Come take a look at this beautiful bi-level with over 1200 sqft of living space on the main floor. This home has been well taken care of over the years and is now looking for a new owner. On the main floor you will find a Very large living room with amazing views of the Rocky Mountainso. There is also a large kitchen with oak cabinets open to the dining room which holds the garden doors to the deck. On this floor you will find 3 very nice bedrooms and 4 piece bathroom. On the lower level there is a family room, Office / storage and 3 piece bathroom/utility room. The lower level also accesses the 2 car garage. So if your looking for a nice home with an amazing yard come take a look. Don't wait to long as this one wont last. (id:50955)
Maxwell Grande Realty
57510 Rge Rd 222
Rural Sturgeon County, Alberta
Amazing property minutes from Redwater! 10 acres with pond! Approximately 3 acres is fenced for pasture. There is a great shop equipped with power and two 9 foot doors and 12 foot ceilings is perfect for someone who loves to work on cars or someone who needs it for their business or hobbies. Home could use some TLC or you can start off building something new. All the utilities are here so create your own vision! There is a pond on the property with a dock! Tons of fruit trees; cherry & pear, honey berry bushes, current and blueberry bushes. Perfect hobby farm location! (id:50955)
Blackmore Real Estate
4302 50 Avenue
Stettler, Alberta
Here we have a perfect starter home, retirement, or a young family. This place has pretty much been completely renovated. It has been torn down to the studs. 3/4 of the trusses have been replaced to allow for the open concept, R12 insulation as well as 3/4" enerfoil have been added to the outer walls. There are new windows, doors (inside and out), flooring, wiring, plumbing, drywall, shingles, eaves troughs, blinds (Hunter Douglas), kitchen, bathroom, and the list goes on. This home has an open concept living room, kitchen, and dining, with lots of room for entertaining. There are also 2 bedrooms, and a 4 piece bathroom on the main level. The bathroom even has a jet tub. Downstairs there are loads of possibilities to add bedrooms, have a beg rec room, or whatever else might work best for your needs. There is a bathroom roughed in, and the laundry is down there as well. There is one bedroom, laundry, and bathroom that have already been framed in. The exterior walls have all been insulated with styrofoam, and drywalled. Outside you can enjoy this huge 11,250 sq ft lot with lots of trees for shade to the south and west. There is a large 2 tier deck that sits on the north side, and wraps around the east and south side of the house as well. There is also a detached 14x22 garage that has 2 skylights, and it has been insulated and has metal interior walls. If you're looking for a house that already has all the big stuff completed, and at an affordable price point, then you may want to come have a look at this one. (id:50955)
RE/MAX 1st Choice Realty
354 Baywater Common Sw
Airdrie, Alberta
This gorgeous, brand-new, quick-possession bungalow offers TWO BEDROOMS and an OFFICE on the MAIN FLOOR. Upon entering the home, you will notice the soaring vaulted ceilings and neutral colour palette. The kitchen is a true masterpiece, featuring stone countertops, a large island perfect for entertaining, quality cabinetry with a built-in pantry, and sleek stainless steel appliances with a gas stove. The kitchen is open to the dining room and spacious living room. The primary bedroom is a luxurious retreat with a spa-like ensuite featuring a soaker tub, a stand-alone shower, double sinks and a large walk-in closet. The functional front office is an excellent space for work or play, and the secondary bedroom is great. The main level is complete with a 4-piece bathroom and mudroom with built-ins off your attached oversized 20' x 23' garage. The basement is a blank canvas with 9' ceilings. This home also comes complete with a builder-finished rear deck. Bayside is a family-friendly community that offers amenities to get you outside. You are steps from Nose Creek Elementary School, the pathways that meander the scenic canals, a brand new community playground complete with a bike park, and so much more. (id:50955)
Exp Realty
240004 Vale View Road
Rural Rocky View County, Alberta
Welcome to 240004 Vale View Rd, Rocky View County, a rural property offering ample space and a quiet environment. The property spans 47.5 acres of flat farmland and is conveniently located minutes from Langdon and a short drive from Highway 1, providing easy access to nearby amenities. The main residence is a 1,636 sq. ft. bungalow that includes an open living room with hardwood floors and a fireplace, a dining area, and a kitchen equipped with oak cabinets and stainless-steel appliances. The home features a large primary bedroom with a 3-piece ensuite, a second bedroom, a main floor laundry room, and a 3-piece bathroom. The basement is fully developed and includes a family room, an office area, a craft room, and two additional bedrooms, including another 3-piece bath. Additional features of the property include an oversized double garage, a large, heated shop, and various outbuildings. Outdoor amenities include a porch and veranda, a large back deck and patio, and 44 acres of fenced pasture and crops ready for agricultural use. The property has water rights that can be applied for through the Western Irrigation District, supporting the surrounding yard. Located a few kilometers from major highways, schools, and essential services, 240004 Vale View Rd offers a balance of rural living with convenient access to suburban facilities. For more information or to schedule a viewing, please contact your Realtor today. (id:50955)
Royal LePage Mission Real Estate
144 Larch Crescent
Leduc, Alberta
Step into over 2,400 sq. ft. of modern luxury in Woodbend, Leduc, backing onto scenic walking trails! This home features a bright den, perfect for your home office, and an open-concept dining area ideal for family gatherings. The chef's kitchen with a walk-thru pantry makes cooking and entertaining a breeze. The main floor living room with big windows includes a cozy fireplace, perfect for warming up on cold winter nights, adding a touch of comfort to this elegant space. Upstairs, youll find 3 spacious bedrooms, each with its own walk-in closet, and a bonus room perfect for movie nights or a playroom. Step outside to your sundeck overlooking the landscaped backyardan ideal space for relaxation. Other highlights include a double car garage, complete appliance package, and proximity to parks, top-rated schools, and amenities in Leduc. This move-in-ready home is the perfect blend of style, warmth, and functionality. Stainless Steel appliances package included in the purchase price. (id:50955)
Exp Realty
46 Wembley
Fort Saskatchewan, Alberta
Welcome to this stunning 2-story home in the sought-after community of Westpark, nestled on a quiet crescent. As you step inside, you will be impressed. The open-concept great room is perfect for entertaining, featuring a corner gas fireplace framed by stacked stone and large windows that bathe the space in natural light. The chef's kitchen is a true highlight, with rich espresso maple cabinetry, a spacious island, quartz countertops, and a walk-in pantry. A bright eating nook with a 9' bar overlooks the great room and leads to patio doors that open onto a large deck and a spacious backyard. Upstairs, the king-size primary suite offers a luxurious ensuite with a deep soaker tub & shower and a double sink. Two additional large bedrooms for the kids, and don't forget the beautiful bonus room with a large window. If you have a bigger SUV or a truck, you will LOVE the insulated oversized double attached garage. To top it all off, the west-facing backyard is the perfect place to unwind! Come and fall in love! (id:50955)
Exp Realty
1030 Parker Dr
Sherwood Park, Alberta
Fantastic renovated bungalow on a huge private lot backing southwest onto the open TUC corridor and siding onto park. Huge 814 square meter pie lot. Excellent privacy & plenty of space! Substantially renovated 1453 sq ft home with double attached garage. Newer laminate flooring across entire main floor & stairs. Huge living room with wood burning fireplace. Formal DR with new garden doors to deck. Newer kitchen with full ceiling height cabinets, soft close hardware, & stainless steel appls. 3 large bds up & 2 more down. 3 full baths including full 4 pc ensuite in primary bedroom. Newer tubs, toilets, vanities & flooring in upper baths. New colonial doors, baseboards & casings. Main floor laundry with newer front load laundry pair. Basement newly renovated in 2024 with new laminate flooring, baseboards, casing, paint and 3 pc bath with heated ceramic flooring. High efficiency furnace, 50 gallon hot water tank installed in 2018. Recent shingles. Large maintenance-free composite deck new in 2024. (id:50955)
RE/MAX Elite
8 Bluebird Cr
Sherwood Park, Alberta
Check out this adorable BLUE house on BLUEBIRD - what curb appeal! This lovely home has UPDATES GALORE completed between 2018-2020! A stunning new kitchen with gas range, stainless black appliances, granite countertops, corner cupboard slide-outs, pantry cupboards and pot drawers, plus a formal dining space. New roof, windows, doors, furnace, AC, and hot water tank. Updated pex plumbing & copper wiring with new panel. Wired for 220 in garage and back yard (in case you want to add a hot tub), with a gas line for your BBQ. A freshly poured concrete patio out back, in addition to the oversized, heated & insulated, double garage. The basement is partially finished (walls & bathroom done), and has a large den that could be converted to a sizable primary bedroom by having the window enlarged to meet egress. Walking distance to the school, this well-maintained home is perfect for a growing family. (id:50955)
Maxwell Devonshire Realty
169 Highway 88
Red Earth Creek, Alberta
9.5 Acre parcel with 4800 sq. ft. shop and 2 -4 bedroom, 4 bathroom camp units featuring an open floor plan with spacious kitchen, dining and living room. Both units come with 5 appliances and some household furnishings. The camps are currently rented for $4,000.00 per month. (id:50955)
Royal LePage Progressive Realty
190 Windridge Road Sw
Airdrie, Alberta
Welcome to one of the largest homes in Windsong! This impressive 2,650 SQ.FT residence features 4 spacious bedrooms and a host of upgrades. The main floor showcases a seamless blend of tile and hardwood flooring, while the grand entrance is framed by a barrelled arch. The living room doesn't disappoint with a cozy gas fireplace and built-in speakers. The chef’s kitchen is a highlight, with a huge granite island along with nearly 40 cabinets and drawers. Designed for entertaining, all of your friends will fall in love with your new home! You'll also find a walk-in pantry and a convenient computer desk. Boasting modern upgrades, this kitchen is perfect for the home chef! Heading upstairs, you’ll notice the elegantly upgraded railing before you find 4 generously sized bedrooms. The Primary Bedroom is huge and includes an ensuite with a luxurious bath oasis and built-in speakers. Upgrades include a fully refinished shower, new tile, a handheld shower head, and a large glass door. You’ll also find built-in storage, and if that’s not enough, there are his and hers walk-in closets as well! The massive bonus room upstairs is complete with home audio and could even be made into a 5th bedroom if desired. The upstairs laundry room not only provides extra convenience but features a vaulted ceiling to spoil you with natural light! Your imagination awaits the undeveloped basement, which includes a walk-out to an unbelievable backyard. Step out from the basement to enjoy the tranquillity of stunning sunsets from the gorgeous west-facing yard, overlooking an environmental reserve. This means no house will ever spoil your view! You'll be able to sit on the elevated deck that spans the entire length of the home, complete with you guessed it... outdoor speakers. Relax on the 500 SQ.FT stamped concrete patio or gaze at the Northern Lights in your 7-person jacuzzi hot tub! With room to grow and develop the basement, this is your opportunity to live in the most desirable area of Windsong at an amazing price! From its remarkable upgrades to breathtaking outdoor space, this home will be at the top of your list! (id:50955)
Real Broker
41 Caledonia Dr
Leduc, Alberta
Great bungalow in Caledonia, 3 bedroom plus den, 2.5 bathroom home with open concept main floor, newer kitchen, newer shingles on the home, bathrooms renovated, no carpet home, best feature is the basement bathroom featuring a 4/6 person hot tub, shower, sink and separate toilet. Great room for enjoying relaxation in. The home features an oversized double garage with RV space in the yard. New Garage shingles are being installed, Very private yard and deck areas. There is a compressor in the home that services the garage with air lines but not connected currently. Newer electrical panel. (id:50955)
RE/MAX Elite
123 Restaurant Lane Avenue
Carstairs, Alberta
Unique opportunity to own an established restaurant in Carstairs with excellent exposure! The 2,300 sq. ft. space offers a 65-seat capacity indoors plus a patio, with no food restrictions perfect for bringing your own culinary vision to life. Located in a high-traffic area with ample parking in both the front and rear. Fully License This is a fantastic turnkey chance to launch your food concept or stay with existing concept in a thriving community! (id:50955)
Royal LePage Mission Real Estate
366 Windrow Crescent Sw
Airdrie, Alberta
Gorgeous 2-Storey home move in ready! This Open-concept design is enhanced with stunning white kitchen cabinetry and granite countertops, stainless steel appliances, natural gas fireplace feature and plenty of space to entertain. With over 2200sq/ft of developed space including 3.5 bathrooms, a fully finished basement, 4 bedrooms, and a neutral palette throughout, this home truly shines. The attached, heated, double-car garage is conveniently located on a corner lot, and outside you'll find a large backyard with a dog run, perfect for pet owners.The home is in an unbeatable location, just steps away from the brand-new Southwinds Pickleball courts, playground, pump track, and lake! Top-rated schools, including Windsong Elementary and W.H. Croxford High School, are also nearby, making it ideal for families. To complete the package, this air-conditioned home comes with everything you need for comfort and style. (id:50955)
Cir Realty
1414 Jubilee Dr
Sherwood Park, Alberta
Welcome to this beautifully renovated 980 sqft single-wide mobile home in the highly sought-after Lakeland Village Mobile Home Park in Sherwood Park. This home offers three bedrooms and two full bathrooms, making it ideal for families or anyone seeking a modern, cozy space. Every corner of this home has been updated with meticulous attention to detailnew roof, windows, and flooring give it a fresh feel, while the fully redone kitchen and baths add a touch of elegance. Fresh paint throughout complements the new appliances, hot water tank, and washer/dryer, ensuring hassle-free living for years to come. Enjoy the convenience and charm of Lakeland Village, with its excellent location close to amenities, parks, and shopping. Dont miss this move-in-ready gemcome see it for yourself! (id:50955)
Exp Realty
1 Murphy Close
Blackfalds, Alberta
*2015 Modified Bi level ** AC Cooling ** In Floor Heat ** Heated Attached Double Garage ** Wrap Around Deck ** CORNER LOT *RV Parking...... 1 Murphy Close has So much more to offer!! 4 Bedrooms, 3 Baths This lay out is perfect for any one looking for their " Long term " Home!! In this home you will find the lower level offering a 1 Bedroom, 4pc Bath accompanied by the 2nd laundry room, entertainment area and IN FLOOR HEAT.. With the Master on the top level having a 4pc ENSUITE and WALK IN CLOSET.. you are still left with 2Bedrooms, A 4pc Bathroom, An additional laundry room, Living/dining area and stainless steel appliances in your kitchen for the main level! Just when you though 1 Murphy close was all done offering! Your covered wrap around deck is located off the kitchen With spacious storage underneath and a green space to entertain. Noticed in the photos this home also has a double attached garage with a natural gas heater to keep your cars nice and warm! With easy access to your back alley this corner lot allows RV parking on their gravel lane located on the north end of the home. Fully fence this home truly is ready for its next long term owner! A 4 Camera security system comes with this home, free to use which the next owners should take full advantage of! So pack the car and head on down to 1 Murphy closed located in the growing community of Blackfalds AB. (id:50955)
Exp Realty
150 Canter Wd
Sherwood Park, Alberta
Welcome to The Sicily, by Rohit - Award Winning Builder, located in the newest Sherwood Park Community of Cambrian. Purposefully designed to make living better! This 2188 sqft, 2 Storey home offers 3 bedrooms, 2.5 baths, DOUBLE garage & side entrance to the basement. The Haute Contemporary design style will WOW you as soon as you enter the thoughtfully designed open concept main level with a stylish kitchen that offers plenty of cabinets, pantry & island that over looks the dining & living area. Den & guest bath compliment the layout. Moving upstairs you will find a king sized primary suite featuring a walk in closet & 5pc ensuite. 2 bedrooms (1 with WI closet) are both generous in size, a 4pc bath, laundry & bonus room compliment this stylish home! You will LOVE living in Cambrian located north on Clover Bar Road just east of Greenland Garden Centre, featuring multiple parks, playgrounds, dog park & 8kms of ravine trails through Oldman Creek! It will also be the home to future schools & shopping. (id:50955)
RE/MAX Elite
142 Canter Wd
Sherwood Park, Alberta
Welcome to The Willow, by Rohit - Award Winning Builder, located in the newest Sherwood Park Community of Cambrian. This 1868 sqft, 2 Storey home offers 3 bedrooms, 2.5 baths & DOUBLE garage. The Haute Contemporary design style will WOW you as soon as you enter the thoughtfully designed open concept main level with a stylish kitchen that offers plenty of cabinets, WI pantry & island that over looks the dining & living area. Guest bath compliments the layout. Moving upstairs you will find a king sized primary suite featuring a WI closet & 5pc ensuite. 2 bedrooms are both generous in size, a 4pc bath, office, bonus room & laundry room compliment this stylish home! SIDE ENTRANCE to the basement! You will LOVE living in Cambrian located north on Clover Bar Road just east of Greenland Garden Centre, featuring multiple parks, playgrounds & 8kms of ravine trails through Oldman Creek! It will also be the home to future schools & shopping PLUS easy access to Hwy 16 & the Anthony Henday. (id:50955)
RE/MAX Elite
117 South Point Manor Sw
Airdrie, Alberta
Welcome to this brand new, no condo fee corner unit townhome! Featuring 3 bedrooms, 2.5 bathrooms, and a den, this unique home blends modern contemporary, country farmhouse, and craftsman styles to create something truly special. The heart of the home is its bright and welcoming kitchen, complete with stainless steel appliances, a spacious island with stone countertops, and an upgraded backsplash—perfect for family gatherings and culinary adventures. Enjoy delightful breakfasts and relaxed weekend brunches in your own comfortable space. The living and dining areas are bathed in natural light, with an inviting balcony perfect for fresh air and summer BBQs. Every detail has been thoughtfully designed for your comfort and convenience. The primary suite offers a peaceful retreat with plenty of space and a beautifully tiled ensuite. Two additional bedrooms provide extra room for family or guests. On the main level, you'll find a versatile office, playroom, or flex area that can be adapted to your needs. Entertaining is a breeze with a stylish powder room on the upper floor and a spacious garage with additional driveway parking for guests. With its well-appointed kitchen, roomy living areas, and practical storage solutions, this home is perfect for relaxation and entertaining—all with the added benefit of no condo fees. Conveniently located near schools, parks, ponds, a new highway exit, and both new and existing retail options including CrossIron Mall, this property is ideal for first-time homebuyers, downsizers, or investors! (id:50955)
RE/MAX Real Estate (Central)
5402 47 Street
Lacombe, Alberta
Comfort, community and MAIN FLOOR living in pretty downtown Lacombe. With a coveted end/ corner unit location, you get morning to evening sun! With pretty curb appeal, the home opens to a small dedicated front entrance. This open concept main living space is both spacious and warm with beautiful hardwood and big south & east facing windows! The practical u-shaped kitchen has plenty of cupboard space, work space and a big south window facing the garden. There is an adjacent pantry for your convenience. Directly off the kitchen is a large bedroom/ office with access to the deck & backyard. The primary bedroom is even bigger and flanked by nice sized west facing windows. There is a clever walk through closet leading to the sparkling 4 piece bathroom. The main floor also has a number of storage closets and MAIN floor laundry. Access to the fully finished garage is adjacent to the laundry room. The basement features a family room with a large closet, a spare bedroom and a 3 piece bath. There is also a massive storage room for all your extras! Main floor hardwood and ceramic tile installed in 2015, new furnace in 2023. Deck access from the bedroom/ office takes you to a landscaped and private yard. The HUGE covered deck offers some shade from the sun and a great place to watch weather coming in from the west! There is a rock garden with a place for a fountain, mature shrubs and trees, a garden shed all overlooking Powpows park. The home sits on a corner lot within CLOSE walking distance to grocery shopping. banks, Dr's Office and all the other downtown amenities Lacombe has to offer. The community on 47th is CLOSE, and offers a great place to connect with your neighbours AND main floor living at its BEST! (id:50955)
Royal LePage Network Realty Corp.
33 Fireside Landing
Cochrane, Alberta
Clearly, this is Cochrane's best condo FOR SALE right now. It's an ABSOLUTE BEAUTY at Clearbrook up in FIreside... If you’ve been searching for a most distinctive home with a reduced maintenance lifestyle, then without question, this is it. Welcome to this incredibly beautiful, villa-style home in Cochrane's favorite neighborhood, Fireside. Here, at Clearwater, you’ll find this large bungalow style home baosting so many hard-to-find features. You can't help but love the gorgeous open architecture, a luxurious kitchen with stainless appliances, huge island, butler style pantry, and dramatic lighting. The main floor features bedroom, den, laundry and bathroom. The main bedroom is very generous and includes huge walk in closet and gorgeous ensuite bath complete with heated floors. Downstairs is completely finished with huge family room, 2 oversized bedrooms, and a 4 pc bathroom. There’s a wet bar and very generous utility room. The location is super quiet, we’re backing on to the green side of the complex, not the road. A new privacy fence on the back patio was recently installed. New gas fireplace in the last 2 years and a double garage round out this FANTASTIC home in Fireside at Cochrane. (id:50955)
Real Estate Professionals Inc.
3830 58 Avenue
Red Deer, Alberta
Recently renovated! Ideal starter, downsizer or revenue property. This charming 3 bedroom, 1 bath features main floor laundry, vaulted ceilings. Numerous upgrades include, hot water tank (2014), vinyl plank floors (2015), furnace (2016), hardy board siding (2018), shower w/bench seat (2018), bathroom vanity (2024) freshly painted throughout (2024) white kitchen cabinets and counter top (2024), light fixtures (2024). Heated 28 x 24 garage constructed in 2004 with 220V power, storage mezzanine, 12 foot ceilings that provide ample room for a vehicle lift plus space for all your projects. Plenty of off-street and RV parking. The large rustic storage shed adds character to the maturely landscaped yard. Located within desirable West Park, walking distance to shopping, playgrounds, schools, Heritage Ranch and Red Deer Polytechnic. (id:50955)
Exp Realty

