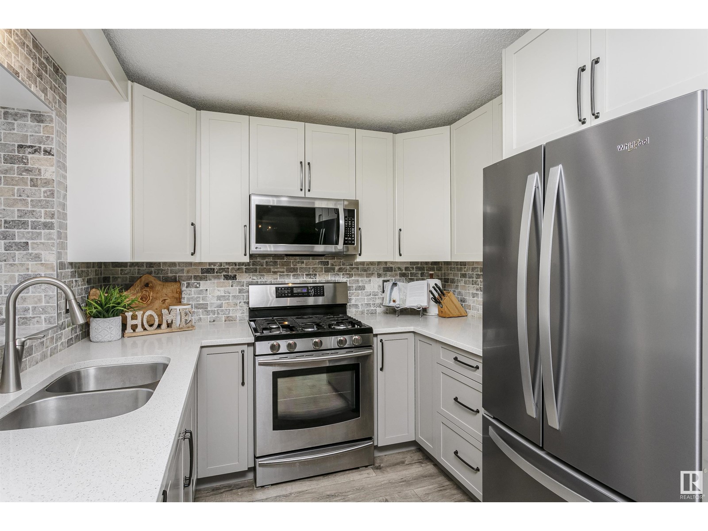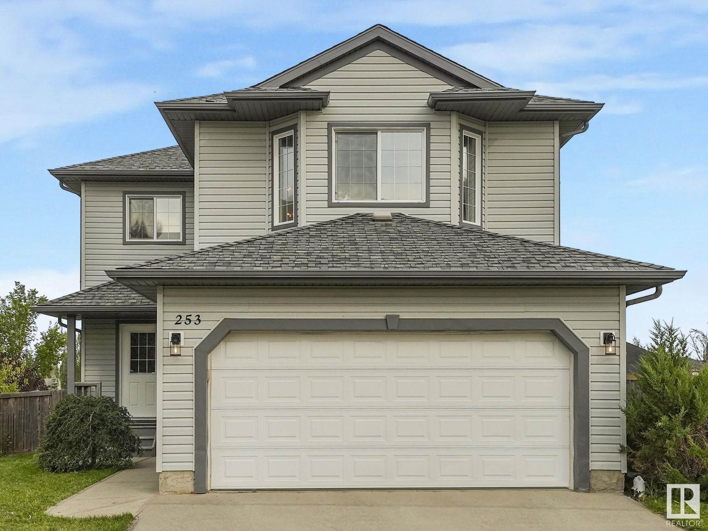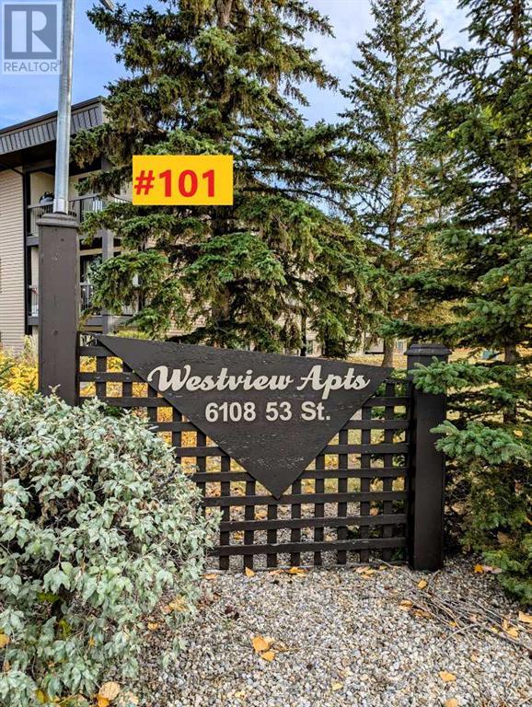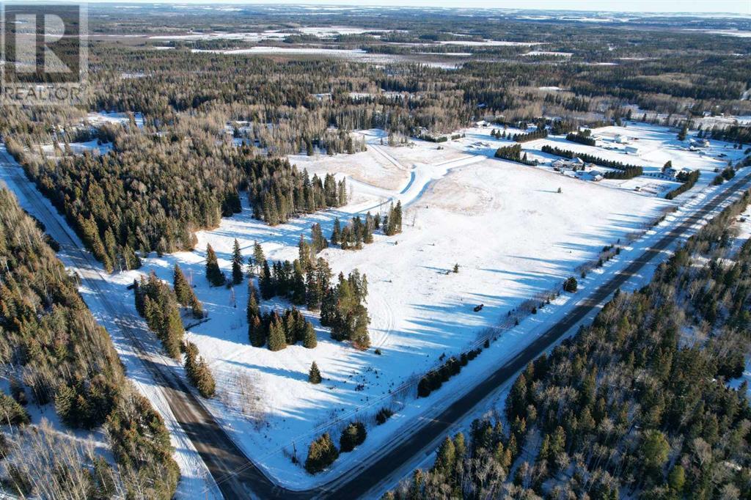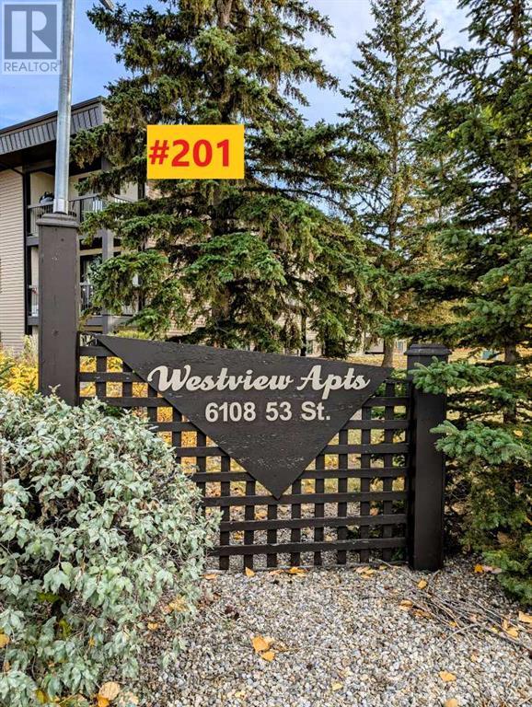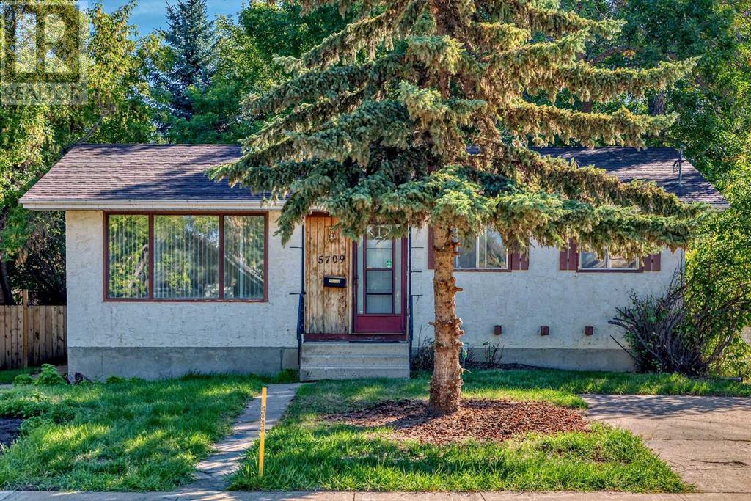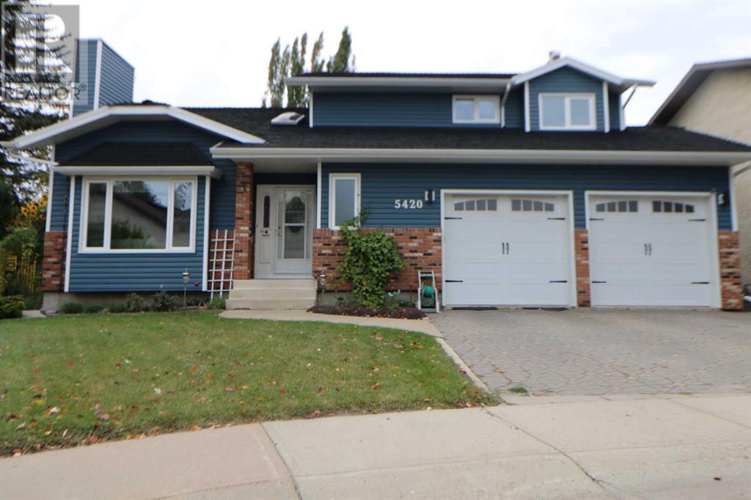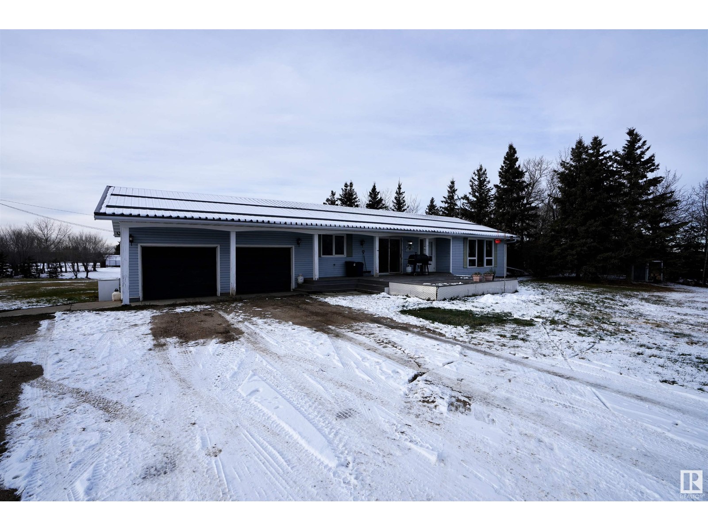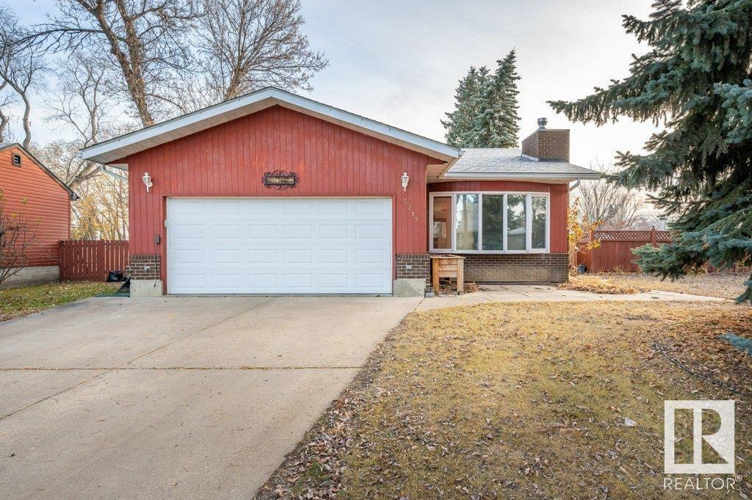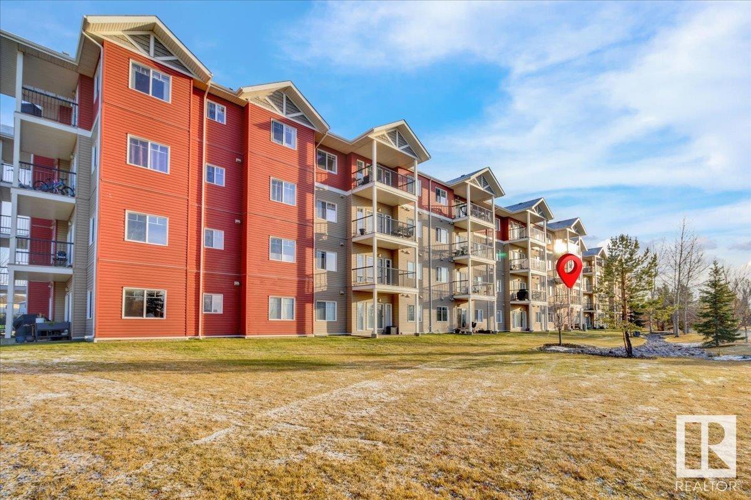100 Cove Road
Chestermere, Alberta
Charming Family Home for Sale in Chestermere. This beautifully maintained 2100 sq. ft. two-storey walk-out residence has been cherished by its original owners and is ready for a new family to create lasting memories. As you step inside, you’ll be greeted by an inviting atmosphere filled with natural light. The main level features a versatile layout, complete with an enclosed office space with glass door access, a formal dining area, and both a cozy family room and a spacious living room, enhanced by a charming built-in gas fireplace. This area is perfect for both relaxation and entertaining. In the spacious kitchen you will find a large island, corner pantry and stainless appliances. On the upper level are three generous bedrooms, including a large primary suite that serves as a true primary retreat. This suite boasts a cozy reading nook, a luxurious 5-piece en-suite bathroom, and a walk-in closet that provides ample storage. The skylight on the upper level floods the upper level with sunlight all year round. The lower level walkout is designed for gatherings and entertainment, featuring a stunning cabin-like stone gas fireplace that adds warmth and character to the expansive gathering space. Here, you’ll also find a wet bar, perfect for hosting friends and family. Additionally, there is a versatile 4th bedroom, (window isn’t up to egress codes) ideal for guests or a private office, along with a stylish bathroom featuring a custom-installed walk-in shower. Situated in the desirable community of The Cove, this home offers families the idyllic Chestermere Lake lifestyle. Enjoy close proximity to amenities, beautiful parks, scenic pathways, and beach access—perfect for summertime fun and outdoor adventures. Don’t miss your chance to own this exceptional family home that seamlessly blends comfort, style, and community living. Schedule your viewing today and envision the life you can create in this wonderful space! (id:50955)
Cir Realty
422 Strathcona Circle
Strathmore, Alberta
Welcome to this impeccably maintained and beautifully updated 2020 townhome, offering the perfect blend of modern luxury and family living in a prime location. This spacious home features custom lighting fixtures throughout, high ceilings, and a bright, open floor plan that invites warmth and comfort into every room.The main level is designed for entertaining and family gatherings, with an expansive living room that flows seamlessly into the dining area. The gourmet kitchen boasts a deep countertop with charming bay windows, perfect for morning coffee. A conveniently placed 2-piece bathroom is located just off the kitchen, making everyday living a breeze. Step out onto the private balcony to enjoy peaceful views of the green space and common area, ideal for relaxing or summer BBQs.Upstairs, the luxurious master suite offers dual closets and a private ensuite with beautiful tile work and a large, elegant white vanity. Two additional generously sized bedrooms, each filled with natural light, share a well-appointed 4-piece bathroom. The finished walkout basement provides a versatile family room or recreation space, perfect for additional living areas or a cozy retreat for the kids, with walk-out access to your private patio.This home comes complete with a single attached garage and driveway, offering ample parking for two vehicles. Set on a quiet street backing onto a green space, you’re also just minutes away from excellent schools, including Wheatland Elementary, Crowther Memorial Junior High, Strathmore High School, and George Freeman School. With proximity to parks, a recreation center, the hospital, and shopping amenities, this townhome offers everything your family needs in a serene and well-connected community.Don’t miss the opportunity to own this charming, well-maintained townhome in the heart of Strathmore. Schedule a viewing today and discover your move-in-ready home before Christmas! (id:50955)
Coldwell Banker Mountain Central
18 Denison Crescent
Red Deer, Alberta
Click listing brochure for more information** Great Location, Great Size, Great Neighbourhood/Neighbours & Great Price. Second owners of a Quality Built 4 bedroom & 3-bathroom home with 2082 sq ft. Almost an acreage in the city this sizeable bungalow with double attached 22x24 attached garage also backs onto one of Red Deer’s largest green spaces. Beautiful hardwood floors pave the way throughout the entire main floor area. Entertain in uncrowded comfort in the spacious living/dining area. The large kitchen is a recipe for success, boasting newer upgraded stainless-steel appliances, full granite counters, undermount sink and newer taps, full tile backsplash plus all new lighting. Enjoy the comfortable main floor family room w/corner gas fireplace & lovely view of the park. Large master bedroom has room for all your furniture, complete w/walk in closet & five-piece ensuite. Convenience of a separate main floor laundry room & dedicated main floor office w/closet plus newer granite counter in main bath. Massive games/family room in basement w/new carpet throughout & new linoleum in basement 3 pce. bathroom. Two good-sized bedrooms in basement, plus all the storage you could need. Fantastic large cold room in basement. Underfloor heat in basement, central vac w/attachments, newer efficient furnace, recent window upgrades 2024, new vinyl fence 2023, new composite deck 2018 plus 2 additional patios, low maintenance yard, underground sprinklers, seasonal R/V parking and 8’ x 12’ garden shed plus gas line to deck. No smoking, No pet home. No PolyB. (id:50955)
Honestdoor Inc.
277 West Creek Boulevard
Chestermere, Alberta
Step into this beautifully updated, open-concept home! Featuring 4 spacious bedrooms and 3 bathrooms plus a versatile den, this home is designed for modern living. Enjoy the bright and airy living room, perfect for cozy nights by the fireplace, and a fantastic rec room that’s ideal for family fun and entertainment. Soaring vaulted ceilings and fresh, stylish finishes create an inviting atmosphere throughout. With brand-new flooring and a freshly painted interior, you’ll feel right at home from day one! Escape to your private yard, a great space for summer barbecues and outdoor adventures for the kids. Located in the vibrant neighbourhood of Rainbow Falls with schools and parks nearby, this home offers the perfect blend of comfort and convenience. Don’t miss out on this gem—schedule a showing today! (id:50955)
Keller Williams Bold Realty
65 Lakewood Bv
Beaumont, Alberta
Welcome home to Beaumont, this gorgeous walkout bilevel backing onto a pond will check all the right boxes. With stunning curb appeal and a great location, this home is perfect for any family! Beautifully landscaped yard features covered upper and lower patios. Inside is warm and inviting, the floorplan features a bright open concept. Kitchen is equipped with rich coloured cabinetry, island and ample storage space, dining and living area features large bay windows, 10ft ceilings, and cozy fireplace to enjoy your favourite movies with the family. The upper floor is complete with a spacious primary bedroom and 4pc ensuite including separate soaker tub and stand-up shower! Main floor has the second bedroom/den and full bathroom and easy access laundry. Basement is fully finished with IN-FLOOR HEATING for those colder nights, a large bedroom, bathroom, kitchen/wet bar, and a secondary living room. The triple attached heated garage is perfect for anyone who likes projects! (id:50955)
Exp Realty
#115 54126 Rge Road 30
Rural Lac Ste. Anne County, Alberta
Exceptionally priced! Motivated seller! Charming 1164 sq ft bungalow, perfectly situated on a stunning 3.47-acre lot, offering an idyllic blend of privacy and picturesque views. Surrounded by lush greenery, this property provides a peaceful escape from the hustle and bustle of everyday life. Inside, find a warm and inviting living space featuring three bedrooms, ideal for family living or guest accommodations. The well-appointed 4-piece bathroom ensures comfort for all. The layout is practical and flows beautifully, making it easy to create a dream home environment. The attached garage offers convenience and additional storage space, while the expansive grounds present incredible potential for future development. Whether it's an envision of building a second home, expanding the current structure, or simply enjoying the open space for recreational activities, the possibilities are endless.This bungalow is ready to move in and make it your own! (id:50955)
Century 21 Masters
134 Bow Ridge Court
Cochrane, Alberta
Spectacular fully finished walkout bi-level in the sought after and family friendly community of Bow Ridge. Welcome home! Huge corner lot right across from the Bow Ridge greenspace. This well appointed, 1272 square foot 4 bed, 3 bath home has tonnes of renovations and showcases pride of ownership in every detail. Step inside to discover a beautifully designed home featuring vaulted ceilings and neutral finishes. Large South and West facing windows flood the space with natural light, enhancing the bright and open layout. Elegant vinyl plank and hardwood flooring runs throughout, creating a seamless flow between rooms. The functional layout includes a spacious living room. The fully renovated sleek kitchen has quartz countertops, tiled backsplash, stainless steel appliances, pantry, eat-up bar and elegant white cabinetry offering plenty of counter and storage space. This modern kitchen offers both beauty and functionality making it the perfect space for cooking and entertaining. Adjacent to the kitchen is the dining area and offers access through the door to the huge private balcony over looking the fully landscaped and fenced backyard perfect for outside entertaining. The spacious primary bedroom, which boasts an three-piece ensuite with a spacious stand-up shower and lots of closet space. Two additional bedrooms provide plenty of room for family or guests, accompanied by another well-appointed 4-piece bathroom. Head downstairs to the fully finished walkout basement complete with a huge recreation/games room making it the perfect place to relax and enjoy memorable moments. It also includes the fourth and fifth bedrooms and a four-piece bathroom with huge jetted Jacuzzi tub, providing both comfort and functionality. The spacious laundry room with lots of extra storage complete this level. Fully landscaped and fenced backyard with RV parking. Double attached garage with work bench and lots of storage. Additionally, the property is close to all essential amenities, path ways, parks and schools, ensuring that everything you need is within easy reach. Easy access to downtown Cochrane and quick escape to the mountains. Fully transferable roof repair warranty from shake pro to Aug 2028. Book your showing today! (id:50955)
2% Realty
4604 43 St
Beaumont, Alberta
Nicely updated, this home features beautiful vinyl plank flooring, modern paint & newer windows, flooding the home with natural light. The vaulted ceiling in the front entry & spacious living rm, open to the dining area offer an airy, welcoming space. The modern kitchen is a dreamquartz countertops, stunning tile backsplash, stainless steel appliances, gas stove, & a window overlooking the backyard. A cozy second living rm w/ a wood-burning fireplace is perfect for family time. The 2 piece bathroom & convenient laundry rm lead to the attached garage, which is drywalled w/ small heater. Upstairs, you'll find three bedrooms w/ closet organizers, four-piece bathroom, & a primary suite w/ a walk-in closet & beautiful updated ensuite. The partly finished basement offers a large room w/ carpet, rubber flooring for a great workout space, & plenty of storage. The backyard is perfect for entertaining, w/ a large deck, firepit, & perennial garden. A/C. Located near a K-9 school and pocket park, this home is a gem! (id:50955)
Royal LePage Gateway Realty
167 Wiley Crescent
Red Deer, Alberta
Welcome to this fully finished 4-bedroom, 3-bathroom home in desirable Westlake! Thoughtfully updated, this home shines with recent upgrades, including brand-new shingles (2024), a freshly painted upper floor in a light, modern color, and stylish lighting fixtures. The beautifully developed basement is a standout feature, boasting operational in-floor heating for year-round comfort, along with a beautiful dry bar with floating shelves—perfect for entertaining.Outside, enjoy the fenced yard with additional parking in the back, plus a versatile two-tiered outdoor space featuring an upper deck and lower patio. The enclosed area beneath the deck provides convenient storage for all your outdoor essentials. Tucked into a quiet crescent, this home is ideally located near Heritage Ranch, minutes to Red Deer Polytechnic, and offers quick access to QE2. (id:50955)
Royal LePage Network Realty Corp.
100 Thompson Crescent
Red Deer, Alberta
Wonderful Timberstone Family Home On a Crescent.!! Super Attractive and Fully Developed 2131 Sq. Ft. Two Storey, With 5 Bedrooms, 4 Bathrooms And A Fully Finished Double Garage. Gorgeous Kitchen With Large Walk Through Pantry, Island and Breakfast Bar. Open Plan Through the Living Room, Kitchen and Dining Area With Direct Access to The Rear Deck Overlooking the Beautifully Landscaped Rear Yard. Impressive Upper Level With a Large Great Room, 3 Bedrooms Including the Primary Bedroom With Extra Large Walk Through Closet Into The Ensuite. 2nd and 3rd Bedrooms and a Handy Laundry Room Completes the Top Floor. Lower Level has Hot Water Under Floor Heat, Bedrooms 4 and 5, a Spacious Family Room, a 4 Piece Bathroom and The Utility/Furnace Room. Home Shows Like New Top to Bottom! (id:50955)
Royal LePage Network Realty Corp.
Inverlake Road S
Rural Rocky View County, Alberta
Located on the northwest corner of Range road 280 and Inverlake Road in Rocky View County, this 64.7-hectare (160-acre) ranch and farm designated land is a rare opportunity waiting for you.(Great holding investment) The land is currently used for farming various crops and boasts incredible potential for future development. Situated close to the boundary of the Town of Chestermere and just 8 km from the City of Calgary, this property is ideally located for easy access to a range of amenities. The Hamlet of Conrich, located just 6 km away, is home to the CN Logistic Park and numerous other commercial developments.The East Rocky View Wastewater Transmission Line runs adjacent to the south side of the property, offering additional opportunities for development. In fact, when the County's pending evaluation of water sources from the Bow River is complete, the same right of way could provide an opportunity for a water line. The property also boasts a 6770KT utility right of way granted to Canadian Western Gas Company, and is accessible by four regional roadways. This is an incredible opportunity to invest in a prime piece of land with fantastic future development potential. Don't miss out on this rare chance to own a truly exceptional property!Directions: The land is located at the intersection of Range Road 280 and Inverlake Road (id:50955)
RE/MAX Real Estate (Central)
39 Key Cove Sw
Airdrie, Alberta
This meticulously crafted two-story home spans a spacious 2,088 square feet, catering to the modern lifestyle of families and remote professionals. It offers three generously sized bedrooms, the Primary with a five-piece ensuite, an additional full bathroom, a convenient half bathroom, and an attached two-car garage and main floor flex room at the front entrance to accommodate any work-from-home needs. Upon entering, you'll discover a well-lit and spacious living area, complemented by a cozy gas fireplace, ideal for keeping you comfortable during those extended workdays. The open-concept kitchen and dining area are impeccably designed, featuring modern appliances and an expansive workspace, perfect for seamless transitions between work and leisure. Upstairs, a spacious primary bedroom, complete with a walk-in closet and luxurious ensuite bathroom, becomes your personal sanctuary. The two additional bedrooms are bathed in natural light through generous windows, creating inviting spaces for creative breaks. Photos are representative. (id:50955)
Bode Platform Inc.
1200 Waterford Drive
Chestermere, Alberta
This Brand new home built by award winning builder, Prominent Homes, in the Brand New Community of Waterford! This home is featured on a corner lot with 1690 sqft of living space. This Beautiful home features 3 Bedrooms, 3 Full Bathrooms including a Full Bathroom and Flex on the Main Floor! THE MAIN floor also features a floor plan with a Gorgeous Kitchen that has an Island in the Kitchen, Dining Nook, a Living Room with a 50" Electric Fireplace! THE UPPER floor has 3 Bedrooms including a Large Master Bedroom with a huge walk in closet and a standing fiberglass shower. It also comes with Alberta New Home Warranty. Photos are representative. (id:50955)
Bode Platform Inc.
#411 200 Bethel Dr
Sherwood Park, Alberta
Effortless living awaits in this beautifully maintained 55+ building, the Sierras of Sherwood Park. Freshly painted and beautifully maintained, this 2-bedroom, 2-bath condo shines with acacia hardwood floors, elegant crown molding, updated fixtures and a brand-new fridge. The open-concept living, enhanced with up/down blinds, is designed for both entertaining and relaxation. The spacious primary suite features a private ensuite, 2 closets, while the versatile second bedroom is ideal for guests or a cozy office. Both bathrooms are stylishly updated, adding sophistication to everyday living. Enjoy the convenience of secure, heated underground parking with a private enclosed storage room. Indulge in a wealth of amenities: socialize in the lounge, unwind in the pool or hot tub, get creative in the workshop or enjoy the games room and library. Condo fees include: heat, water and electricity. Perfect for those seeking a blend of social living with community charm in Sherwood Parks prime location. (id:50955)
RE/MAX River City
4 Hull Wd
Spruce Grove, Alberta
Welcome to this stunning show home by Stonegate Developments, where quality and craftsmanship shine in every detail. From the moment you arrive, you'll be captivated by the elegant design and meticulous finishes. The grand front entrance opens to an inviting, open-concept main floor, perfect for entertaining, with an impressive kitchen with full-height cabinetry and leads to a deck with sleek aluminum railings. The upper level boasts three spacious bedrooms, two bathrooms, a convenient walk-in laundry room, and a large family room. The primary bedroom includes a luxurious ensuite with a custom tiled shower. Additional highlights include quartz countertops, 8 solid core doors, stainless steel appliances, a built-in electric fireplace, and luxury vinyl plank flooring. Fully landscaped and move-in ready, the property also features a double attached garage with a floor drain, side door, and beautifully finished epoxy flooring. The home comes with the peace of mind with full Alberta New Home Warranty. (id:50955)
Blackmore Real Estate
13 Hilltop Cr
Sherwood Park, Alberta
Discover this beautifully maintained 2-story home in Sherwood Park, offering over 4500+ sq/ft of living space on a large pie-shaped lot at the end of a quiet cul-de-sac. Lovingly cared for by its current owners, this home features a triple attached garage (tandem on one side), elegant German hand-crafted trim throughout, an eat-in kitchen perfect for family meals, and a formal dining room for special occasions. With two step-down family roomsone with a cozy fireplacecoffered ceilings, and classic details throughout, theres a timeless charm that sets this home apart. The second floor boasts a 4pc bath, 3 large beds with WI closets, and a massive primary bedroom featuring a 5 pc ensuite w/ stand up shower and 2-person soaker tub, as well as a privet office space. A large composite deck complements the massive backyard, perfect for entertaining friends and family. While well-preserved, the home offers a wonderful opportunity for you to add your personal style and modern updates to match your vision. (id:50955)
RE/MAX River City
217 South Point Park Sw
Airdrie, Alberta
Welcome to your dream home in South Point, Airdrie! This modern 3-story end-unit townhome offers central air conditioning, a bright office ideal for remote work, an open-concept living area with beautiful stone countertops, and two spacious bedrooms, each with its ensuite bathroom. Enjoy the cozy front yard, a rear balcony perfect for barbecuing, and the convenience of an attached double-car garage. Nestled in a quiet, family-friendly community close to shopping, amenities, and schools, you’ll also have quick access to a park with a playground, tennis, and basketball courts. Don’t miss the opportunity—schedule a viewing today! (id:50955)
Real Broker
4 Harrow Cl
Ardrossan, Alberta
Check out this stunning architecturally designed modern farmhouse styled home located in Strathcona County's fastest growing community! Built by Cambellton Homes, this gorgeous property has a nice sized yard and is tucked away in a quiet cul de sac. The main floor will feature a stunning kitchen with high end cabinetry, walk through pantry, stainless steel appliances and loads of quartz!!! It overlooks the great room that features a gorgeous gas fireplace and has an abundance of windows allowing in a ton of natural light. There is plenty of space in your main floor home office, and an extra large mudroom with lockers for the kids. Upstairs you will find three large bedrooms with the primary featuring a gorgeous spa-like ensuite and large walk-in closet. The bonus room separates you from the additional two bedrooms and four piece bath. You will love your triple attached garage that has room for your toys!!!! A MUST SEE HOME!!! (id:50955)
Royal LePage Prestige Realty
101 Riversong Boulevard
Cochrane, Alberta
Amazing Townhouse for a Tremendous price! These 3 bedroom 1400 sqft townhouses are something special and ready for immediate Possession. Fee Simple living, that's right, these are not condominium units, so no monthly fees. Fully fenced back yard, landscaped front and back as well as a double detached garage, so no scraping your vehicle. The inside features an open concept main floor with a central kitchen, large living room and a dining area that opens up to a large exterior rear deck. There is a Large front porch with river Vally views, and quick access to pathways. The upper floor features two large additional bedrooms as well a well appointed master suite. Laundry closet also located upstairs. The basement is full height and will be undeveloped. Book your private tour today. (id:50955)
Cir Realty
341 Baneberry Way Sw
Airdrie, Alberta
**Stunning Modern Home with Walkout Basement and Expansive Backyard!**Welcome to your dream home! This brand new, modern masterpiece boasts an impressive double front garage and a walkout basement that seamlessly connects indoor elegance with outdoor tranquility. Nestled in a desirable neighborhood, this property is designed for both comfort and style, making it perfect for families or anyone seeking a contemporary lifestyle.Step inside to discover a spacious layout featuring three generously-sized bedrooms and two-and-a-half bathrooms. The heart of the home is the inviting open-concept living area, where natural light floods through large windows, enhancing the sleek design. The upgraded gold fixtures throughout add a touch of sophistication that sets this residence apart from the rest.Imagine hosting gatherings in your stylish kitchen with ample counter space, all while enjoying views of the city—a true oasis for relaxation or entertaining. The walkout basement offers endless possibilities: create your own entertainment haven or a personal gym, the choice is yours!A bonus room awaits you upstairs—ideal for a cozy family movie night or as a dedicated office space to meet today’s work-from-home needs. Each bedroom is thoughtfully designed with comfort in mind, providing private retreats at the end of each day.Don’t miss out on this exceptional opportunity to own a piece of modern luxury! Schedule your private tour today and experience firsthand what makes this home so special. Act quickly—properties like this don’t stay on the market long! (id:50955)
RE/MAX Real Estate (Central)
253 Henderson Li
Spruce Grove, Alberta
Wake Up to Spectacular Pond Views Every Morning! This spacious two-story home offers unobstructed views from your deck or through the large rear-facing windows. A pie-shaped lot with a partially finished basement, this home boasts bright, open-concept living designed for comfort and style. Step into the cozy living room with a gas fireplace, or gather around the oversized island in the modern kitchen. The home is equipped with new stainless steel appliances and durable, contemporary laminate flooring, ideal for any busy family. There is a convenient mudroom and main floor laundry, plus a stylish powder room. Upstairs, unwind in the large bonus room, perfect for movie nights. The primary bedroom is a serene retreat with a 4-piece ensuite, while two additional large bedrooms share a second 4-piece bathroom. The large back yard is perfect for barbecues, a garden or fire pit, with no rear neighbors. Located in a quiet cul-de-sac within a vibrant community, this rare find is minutes away from all amenities. (id:50955)
Cir Realty
8114 92a Av
Fort Saskatchewan, Alberta
Welcome to this beautifully updated 3+2 bedroom, 2.5-bathroom bungalow, designed for comfortable and sustainable living. Perfect for first-time buyers and families with young children, this home features an open-concept layout and modern upgrades throughout. Step into a newly renovated MOD kitchen with ample space for cooking and entertaining, seamlessly connecting to the dining and living areas. Energy efficiency is top of mind here with new exterior wall insulation, updated siding, new furnace ,vinyl windows, and solar panels, keeping utility costs low year-round. The fully finished basement includes two additional bedrooms, ideal for guests, a home office, or a play area for kids. Outside, enjoy the large yard complete with a hot tub and gazebo, offering a peaceful retreat and plenty of space for gatherings and play. With easy access to commuter highways, schools, and amenities, this home offers a convenient, stylish, and family-friendly lifestyle. Dont miss your chance to make this property your own! (id:50955)
Royal LePage Noralta Real Estate
329 Balsam Link
Leduc, Alberta
REGULAR LOT! Perfect Home in the desirable community of Woodbend, Leduc backing on to WALKING TRAIL.Welcome to this beautiful home featuring 2056 sq ft of living space with 4 Bedrooms and 3 Bathrooms.Home features an open-to-above foyer, a spacious great room with large windows and an electric fireplace for cozy evenings, and a gourmet kitchen with quartz countertops.The main floor also includes a bedroom, a large dining nook, a walk-in pantry, a 3-piece bathroom, and a mudroom.Upstairs, you'll find a bonus room, a master bedroom with a 5-piece ensuite, 2 additional bedrooms, a common washroom, and a laundry room. Luxurious finishings throughout the house with feature wall.All 3 floors have 9' ceiling height.The home also includes a legal side entry, providing great potential for future suite development.Outside, the large deck is perfect for entertaining, complete with a double car garage, this home offers modern comfort and style in a family-friendly neighborhood surrounded by walking trails and parks. (id:50955)
Maxwell Polaris
C, 4302 44 Avenue
Rocky Mountain House, Alberta
Prime Location! Are you looking to relocate your business, expand or downsize? Newly refurbished office and bay for lease with immediate possession. Zoning is General Industrial (I). Front access to the office and reception area with built-in desks. The bay is accessed through the shared rear yard. Pull-in single bay measures 23'1Wx40'5L with 18ft OH door and 20'6FT height clearance, floor drain, radiant OH heat, mezzanine for storage, freshly painted throughout, kitchen/lunch area, bathroom, and shower facility with washer and dry hookups, exhaust fan, shared rear yard. An affordable option for heated indoor storage for the upcoming winter season. Basic rent is $12/sqft, additional rent is $2.50/sqft, power and gas are metered and water/sewer is a proportionate share and is reflected in the additional rent. There is an option to purchase a 2.79-fenced yard across the road if needed refer to A2083815 for full details. (id:50955)
RE/MAX Real Estate Central Alberta
102 Fox Ridge Boulevard
Rural Clearwater County, Alberta
INTRODUCING FOX RIDGE ESTATES! - 102 RIDGE BLVD. (Plan 2221345 BLK 2 LOT 40) 2.57 Acres - Located west of Rocky Mountain House just off Old HWY 11A an easy 8-minute commute from town limits. Services (power, gas) are at the property line, and private well and septic systems are to be installed by the purchaser. Zoned COUNTRY RESIDENCE DISTRICT “CR”, with no building timeframes, (not intended for recreational use). Adjacent with the Ferrier community with amenities such as a community hall, outdoor rink, basketball court and playground. Close proximity to the North Saskatchewan River, Pine Hills Golf Course & Crimson / Twin Lakes. The location of this subdivision offers a perfect retreat from the hustle and bustle with amenities of town only minutes away. AWAITING YOUR DREAM HOME! (id:50955)
RE/MAX Real Estate Central Alberta
101, 6108 53 Street
Olds, Alberta
Old's AB. Immediate possession on #101 , this Affordable 2 bedroom apartment . Westview Condo,s , 2 bedroom, 1 washroom unit located on ground floor . Ready for quick possession, Large windows, , very nice layout. S.S appliances . Westview condos are located close to Parks, walking trails, shopping and schooling . No age restrictions , families welcome. Pet and smoking restricted. (id:50955)
RE/MAX Aca Realty
154044 Range Road 282
M.d. Of, Alberta
I am more than proud to present to you your absolute DREAM equestrian property. Nestled on the edge of rolling hills, this 159.61-acre estate offers unparalleled 360-degree views and a natural spring running along the north side of the property. The centerpiece of this property is a spectacular 78x155 indoor riding arena, complete with an attached 1,948 square foot, two-level living quarters, and a 49x62 barn. This unique facility is truly one of a kind. The main floor of the living quarters features a spacious kitchen with a massive U-shaped eat-up island and an expansive dining area, perfect for family gatherings or as a versatile office space. Additionally, there is a 3-piece bathroom with a washer and dryer, providing convenient access to the indoor arena.Upstairs, the large living room is plumbed for a corner gas fireplace and offers views of the arena. A patio door opens to the upper south-facing deck, perfect for relaxing and enjoying the scenic surroundings. An office area with arena views, two bedrooms, including a primary suite, complete the upper level. The primary suite is like its own wing, featuring a large walk-in closet, a 3-piece en-suite, a private lounge area, and access to a balcony overlooking the arena. The indoor arena itself is heated with radiant heat and features two large overhead doors, a PA system, and wired lighting. The ground is a rubber sand mix, ideal for dust control. Beyond the riding and living areas, the property boasts a huge 40x76 heated shop, fully insulated and equipped with 220V power, heated by propane. This versatile space is perfect for equipment storage, maintenance, or additional projects.The equestrian facilities extend to two turn-out pastures, three 1-2 acre turnouts, a 4-acre turnout with a track, and waterers to pens and turnouts (except for two). Every aspect of this property has been thoughtfully designed to cater to the needs of horse enthusiasts and professionals alike. Don’t miss out on this one-of-a-kind pro perty. Schedule a viewing today to experience the unparalleled beauty and functionality of this dream equestrian estate. (id:50955)
Century 21 Foothills Real Estate
201 Fox Stone Place
Rural Clearwater County, Alberta
INTRODUCING FOX RIDGE ESTATES! - 201 FOX STONE PL. (Plan 2221345 BLK 2 LOT 35) 2.96 Acres - Located west of Rocky Mountain House just off Old HWY 11A an easy 8-minute commute from town limits. Services (power, gas) are at the property line, and private well and septic systems are to be installed by the purchaser. Zoned COUNTRY RESIDENCE DISTRICT “CR”, with no building timeframes, (not intended for recreational use). Adjacent with the Ferrier community with amenities such as a community hall, outdoor rink, basketball court and playground. Close proximity to the North Saskatchewan River, Pine Hills Golf Course & Crimson / Twin Lakes. The location of this subdivision offers a perfect retreat from the hustle and bustle with amenities of town only minutes away. AWAITING YOUR DREAM HOME! (id:50955)
RE/MAX Real Estate Central Alberta
23 Sereno Ln
Fort Saskatchewan, Alberta
Welcome to the Auora, a beautiful single-family home with a rear detached 20x22 garage. This home has 3 bedrooms, 2.5 bathrooms, and an open concept living area. The kitchen comes with Stainless Steel appliances, and the living room has been upgraded to include an electric fireplace and spindle railing. Also included is a side entrance with access to your basement! Estimated completion is Spring 2025. Photos are representative. (id:50955)
Bode
201, 6108 53 Street
Olds, Alberta
Old's AB. Immediate possession on this Affordable 2 bedroom apartment . Westview Condo,s , 2 bedroom, 1 washroom unit located on ground floor . Ready for quick possession, Large windows, , very nice layout, appliances included . Westview condos are located close to Parks, walking trails, shopping and schooling . No age restrictions , families welcome. Pet and smoking restricted. View the property from the comfort of your home via attached I-Guide 360 virtual (id:50955)
RE/MAX Aca Realty
54 Livingston Close
Red Deer, Alberta
Livingston Close New Bi-Level ! This home features Three bedrooms on the main floor. There is an open concept Living /Dining area with a 10' x 14' deck off the eating area.. Main four piece bathroom. The kitchen has a corner pantry and an island. The generous Primary bedroom has a walk in closet and a four piece ensuite. Convenient main floor laundry. Attractive decor throughout with easy maintenance flooring, designer paint colors and lighting! Occupancy November 15-30, 2024 (id:50955)
Royal LePage Network Realty Corp.
18318 Township Road 534a
Rural Yellowhead County, Alberta
An amazing view is just one bonus of this fantastic acreage! At the end of a no thru road you’ll find this fully updated and immaculately maintained split-level home. The large entrance leads into the living room that features a floor to ceiling stone faced, wood burning fireplace to help keep you cozy on the cooler nights. The spacious kitchen has plenty of white cabinets and counter space, a breakfast bar and upgraded LG stainless steel appliances. Enjoying an evening meal in the dining room will be a treat as you’ll have a front row seat to watch the sun set. The upper level hosts the primary suite that’s complete with a large walk-thru closet into the upgraded 2-piece ensuite, there’s 2 other good-sized bedrooms and the renovated, main 4-piece bathroom. The lower level has an office space, a laundry room with a 2-piece bathroom, a utility area under the stairs and a large family/games room as well as access to the garage. Whether you like to kick back and relax or entertain, there’s over 1,300 sq. ft in the indoor pool room to enjoy! Catch the game while soaking in the hot tub, make a splash in the heated, 16’ x 36’ pool or just chill in the lounge area. There’s a change/storage room and a utility room that hosts the boiler with 2 zones to heat not only the pool but the pool deck too making it a great area to hang out. Upgrades include new shingles (Nov. 2024), low-e windows, furnace, water heater, patio doors, exterior and interior doors, garage door, fully renovated bathrooms, light and plumbing fixtures, paint, trim, plush carpet, oak hardwood flooring and all appliances. An attached 23’ x 24’ heated garage will shelter the vehicles and toys and there’s various sheds for additional storage. Gather family and friends around the firepit area, take the dogs and kids for a walk around the property one the groomed trails, or just enjoy the tranquility of this location and relax on the deck and take in the panoramic sunset and mountain views. There’s 10 acres of high and dry land to roam complete with trails, perimeter and cross-fencing, a horse pen, lots of trees for shelter, mature landscaping, and a circular driveway complete with entrance gate and cattle guard. Located 12 minutes northwest of Edson and just off pavement. This serene, private oasis could be yours! (id:50955)
Royal LePage Edson Real Estate
701, 102 Stewart Creek Rise
Canmore, Alberta
Welcome to your bright and spacious two bedroom, two and a half bath mountain sanctuary in the tranquil Three Sisters community. Finished to the highest standards, this stylish townhouse condo features three private decks for maximum outdoor living at home. Upon entering, you are greeted by an open concept living area and dining space which leads to the first of your three private patios for seamless indoor and outdoor dining experiences complete with stunning mountain views. An incredible chef’s kitchen sits next to the dining area with exquisite full height tile backsplash, under cabinet lighting, and upgraded stainless steel appliances including a gas range and side-by-side refrigerator. Moving back to the inviting living area, curl up to your cozy fireplace after a full day playing in the mountains. Moving upstairs, you’ll be impressed by two primary suites with private ensuites designed to be elegant and serene retreats. Wake up to stunning mountain views and continue to enjoy the majestic views while sipping your morning coffee on your two top floor patios. A versatile single car garage, along with an upstairs laundry room make this property perfect as your comfortable and well-equipped home in the Rocky Mountains. With many trails and pathways right outside your door, this walkable community offers a school, Stewart Creek golf course, and the soon to be built Gateway Shops. The best of Canmore living awaits. (id:50955)
Cir Realty
206 Fox Stone Place
Rural Clearwater County, Alberta
INTRODUCING FOX RIDGE ESTATES! - 206 FOX STONE PL. (Plan 2221345 BLK 2 LOT 38) 2.9 Acres - Located west of Rocky Mountain House just off Old HWY 11A an easy 8-minute commute from town limits. Services (power, gas) are at the property line, and private well and septic systems are to be installed by the purchaser. Zoned COUNTRY RESIDENCE DISTRICT “CR”, with no building timeframes, (not intended for recreational use). Adjacent with the Ferrier community with amenities such as a community hall, outdoor rink, basketball court and playground. Close proximity to the North Saskatchewan River, Pine Hills Golf Course & Crimson / Twin Lakes. The location of this subdivision offers a perfect retreat from the hustle and bustle with amenities of town only minutes away. AWAITING YOUR DREAM HOME! (id:50955)
RE/MAX Real Estate Central Alberta
22 Dixon Crescent
Red Deer, Alberta
Perfect Starter Home or Rental Property! This charming home features a bright, open kitchen with a separate dining area and a spacious living room that opens onto a deck, perfect for outdoor relaxation. The main level includes a master bedroom with a 2-piece ensuite, two additional bedrooms, and a 4-piece bath. The fully finished basement offers a large family room, a games room, a den, a 4-piece bath, and two extra bedrooms. Located just a short walk from the City of Red Deer's Collicutt Rec Centre, as well as Hunting Hills and Notre Dame High Schools, this home is ideally situated. With front and back parking pads, newer carpet, and brand-new roof shingles, it’s a fantastic opportunity! (id:50955)
Royal LePage Network Realty Corp.
34 Fieldstone Way
Sylvan Lake, Alberta
Welcome to your new home in the highly sought-after Fieldstone Landing subdivision of Sylvan Lake! This charming bi-level offers 1,704 square feet of living space on a spacious lot. Step inside to discover a bright and airy open floor plan with vaulted ceilings and a cozy stone-faced gas fireplace in the living room. The kitchen boasts elegant wood cabinets, Corian countertops, an island, and ample storage. The adjacent dining room features patio doors leading to a deck and a fully fenced backyard, perfect for entertaining around the firepit. On the main level, you'll find two comfortable bedrooms, a 4-piece and a 2-piece bathroom, and a convenient laundry room. Upstairs, the primary bedroom is a private retreat with a 4-piece ensuite and a walk-in closet. The basement is a versatile space with large windows, a 3-piece bathroom, two additional bedrooms, and a generous recreational room. Additional highlights include a 2-car attached garage and a vibrant community that offers a picturesque lake, diverse shopping, dining options, and an arena. Don’t miss out on this exceptional opportunity to enjoy a perfect blend of comfort and convenience in Sylvan Lake! (id:50955)
Royal LePage Network Realty Corp.
89 Lakeway Boulevard
Sylvan Lake, Alberta
Welcome to this charming bungalow nestled in the serene community of Lakeway Landing, Sylvan Lake. This delightful home offers a harmonious blend of comfort and convenience, making it an ideal choice for families and individuals alike. Step inside to discover an open concept main floor, bathed in natural light from the large windows, creating a warm and inviting atmosphere. This space is perfect for entertaining guests or spending quality time with family. The well-maintained interiors exude a sense of pride in ownership, with thoughtful details at every turn.This bungalow features four spacious bedrooms, with three conveniently located on the main floor and an additional bedroom downstairs. Two well-appointed four-piece bathrooms, one on each level, ensure comfort and privacy for all family members and guests. The basement is a versatile haven, offering a cozy family room and a den, perfect for a home office, study, or play area. Whether you’re hosting a movie night or seeking a quiet retreat, this space will meet your needs. Enjoy the outdoors on the cute covered front deck, a charming spot for morning coffee or evening relaxation. The property boasts rear parking and a double detached garage, providing ample space for vehicles and storage. The hot tub is a great bonus! (Needs a new lid). Location is key, and this home delivers! It is conveniently close to schools, making the morning commute a breeze. Outdoor enthusiasts will love the proximity to the dog park and other local parks. Shopping amenities are just moments away, and the stunning Sylvan Lake is only a short drive, offering endless recreational opportunities. This very nice home in Lakeway Landing is perfect for those seeking a well-maintained and thoughtfully designed living space in a vibrant community. Don’t miss the chance to make this bungalow your new sanctuary. (id:50955)
Cir Realty
5709 56 Avenue
Red Deer, Alberta
Recently renovated and upgraded with new flooring, fresh paint, fixtures and much more! Beautiful bungalow with 4 bedrooms, 2 bathrooms, rear entry, single detached oversized garage with separate electrical panel, with mature trees built on 2 lots. Main floor offers 3 bedrooms, living room, 4-peice bathroom, L-shaped kitchen wit lots of cabinets and counter space as well as room for a small dining table, and upgraded with new vinyl planks and fresh paint. . Basement features 1 bedroom, den, 3-piece bathroom, laundry facilities, and ample storage space. New Limonium in the basement. Plenty of room for parking with garage and front car port, huge private yard, fully fenced, and located close to playground. Don't miss this opportunity. (id:50955)
Synterra Realty
5420 58a Streetcrescent
Lacombe, Alberta
STUNNING EXECUTIVE HOME BACKING ONTO THE LACOMBE GOLF AND COUNTRY CLUB in a sought after crescent. Boasting 2275 sq ft up plus a fully developed 1084 sq ft basement and double attached heated garage. Upon entering you will be greeted in the foyer by a dramatic spiral staircase leading to the upper floor and to your left french doors to a beautiful living room complete with fireplace and then onto the spacious dining room with a great view. The kitchen boasts a countertop stove, wall oven and plentry of cabinets as well as an island, dining kitchen nook and a great view of the golf course. Kitchen has ceramic tile and then step down into the family room with a nice view of the back yard. The 16 x 22 west facing deck is accessed right off the kitchen and comes complete with a beautiful gazebo which is shaded by a curtain of Swedish Aspens for privacy and shade. Formal living room, dining room and foyer boast solid pear hardwood and sunken family room has newer vinyl plank flooring plus a wood stove to cozy up to. Ascend the stunning sprial staircase to the upper level where you will find the large primary bedfroom open to a jacuzzi tub, separate shower and w/c as well as a nice size walk in closet. Two good size bedrooms, main bath and a laundry room with sink complete the upper level. To the right of the main entrance you will find a half bath and entrance to the attached garage complete with 220V. Now, onto the downstairs you will find a huge storage room at the bottom of the stairs plus a large recreation room, a good size bedroom, the sauna and the utility room which houses two furnaces (one for upstairs and one for down), as well as two hot water tanks. In floor heat is fully functional in the basement and garage. The back yard has exceptional schrubs and perennials. Attached garage has access to the back yard. Updates include all new vinyl windows in 2005, newer carpet up, no poly B other than the infloor heat which circulates all year and if fu lly functional), hot water tanks 2018 and 2023, vinyl plank intalled last year, 50 year warranty on Euroshield shingles and all new light switches. This property has been very well looked after and is in immaculate shape. (id:50955)
Red Key Realty & Property Management
101 Fox Ridge Boulevard
Rural Clearwater County, Alberta
INTRODUCING FOX RIDGE ESTATES! - 101 FOX RIDGE BLVD. (Plan 2221345 Blk 2 Lot 26) 2.36 acres - Located west of Rocky Mountain House just off Old HWY 11A an easy 8-minute commute from town limits. Services (power, gas) are at the property line, and private well and septic systems are to be installed by the purchaser. Zoned COUNTRY RESIDENCE DISTRICT “CR”, with no building timeframes, (not intended for recreational use). Adjacent with the Ferrier community with amenities such as a community hall, outdoor rink, basketball court and playground. Close proximity to the North Saskatchewan River, Pine Hills Golf Course & Crimson / Twin Lakes. The location of this subdivision offers a perfect retreat from the hustle and bustle with amenities of town only minutes away. AWAITING YOUR DREAM HOME! (id:50955)
RE/MAX Real Estate Central Alberta
105, 58114 Rr 83
Rural St. Paul County, Alberta
Nestled in the serene community of St. Edouard, just 10 minutes from St. Paul, this charming 3-acre property offers the perfect blend of tranquility and convenience. The home features a nicely updated eat-in kitchen designed to accommodate family meals, complemented by a spacious living room with a large picture window that floods the space with natural light. The main bathroom has been modernized with dual sinks and easy-care flooring extends throughout the main level. This welcoming home boasts six bedrooms, split evenly between the upper and lower floors, alongside an office or hobby room, and a sizable laundry room. Outdoor living is enhanced with a large front deck, ideal for entertaining. The property includes a double attached garage and a vast yard with trees and shrubs, making it perfect for families or animal lovers seeking space and privacy. (id:50955)
Century 21 Poirier Real Estate
106 Abbey Street
Bittern Lake, Alberta
Welcome home to Bittern Lake - this charming 4 level split has much to offer a growing family or those looking to escape the hustle of the City while only being 10minutes down the highway to all your amenities in Camrose. Stepping inside you'll enjoy an expansive sight as the vaulted ceilings soar across a main level that sees a large front living room that shares space with a spacious dining area. From there a dedicated kitchen with oak cabinetry, new dishwasher and even room for a dinette - plus backyard access! Up a few steps from this level you'll find the Upper level which sees a 4pc bath and 3 quality bedrooms with the Primary featuring a private 4pc ensuite and walk-in closet. This traditional split level home then sees a lower 3rd level which is home to the family room complete with custom built in shelving/entertainment stand and a cozy gas fireplace; you'll also find the 4th bedroom and a huge laundry room with 2pc bath. The basement is finished with a big open space - perfect as a games room or take advantage of the storage with the workspace and cold room options. Masterfully landscaped with tiered flower beds, paver sidewalk and front patio, rain collection, shed, dog run, 2 large garden options and lots of room your imagination. All this plus a double attached heated garage and detached heated 12x20 workshop wired for all your hobbies. Make the short trip to Bittern Lake - you'll be happy you did! (id:50955)
Central Agencies Realty Inc.
54 Lindman Avenue
Red Deer, Alberta
Discover this exceptional 5-bedroom modified bi-level home in the prestigious Laredo neighborhood, perfectly situated just across the corner from a serene pond with picturesque walking trails. Spanning 2,033 sq. ft., this residence is a testament to custom craftsmanship, with every detail thoughtfully designed. The kitchen is truly the heart of the home, featuring granite countertops, a striking curved feature wall, custom cabinetry with a floor-to-ceiling pantry wall, a built-in wine fridge, and a convenient desk area perfect for your small office or computer needs. It even boasts a fridge with a built-in tablet screen, blending modern technology with style. Vented hood fan completes this perfect kitchen. The open floor plan flows effortlessly into the living room, where an elongated fireplace adds a touch of modern elegance. The builder has meticulously attended to every small detail, ensuring the home offers all the comforts of luxury living. Enjoy the convenience of main floor laundry, plus additional laundry hookups in the fully finished basement, providing ultimate flexibility. The spacious front and rear entries feature bench seating and ample storage, while the primary bedroom serves as a luxurious retreat with a 5-piece ensuite, double sinks, granite counters, and a generous walk-in closet. The basement is an entertainer’s dream, complete with a granite wet bar, a massive family room, two additional bedrooms, and roughed-in infloor hot water heating. Outside, relax on the large composite deck or the lower concrete patio, perfect for outdoor gatherings. Located close to top-rated schools and the Collicutt Recreation Centre, this home offers the ideal blend of luxury, comfort, and convenience. Don’t miss the chance to own this stunning custom property! The sloped roof was purposely faced south for future solar panels with a roughed in conduit for connectivity. (id:50955)
Royal LePage Network Realty Corp.
120 Fox Ridge Boulevard
Rural Clearwater County, Alberta
INTRODUCING FOX RIDGE ESTATES! - 120 Fox Ridge Blvd. (Plan 2221345 BLK 2 LOT 33) 2.52 Acres - Located west of Rocky Mountain House just off Old HWY 11A an easy 8-minute commute from town limits. Services (power, gas) are at the property line, and private well and septic systems are to be installed by the purchaser. Zoned COUNTRY RESIDENCE DISTRICT “CR”, with no building timeframes, (not intended for recreational use). Adjacent with the Ferrier community with amenities such as a community hall, outdoor rink, basketball court and playground. Close proximity to the North Saskatchewan River, Pine Hills Golf Course & Crimson / Twin Lakes. The location of this subdivision offers a perfect retreat from the hustle and bustle with amenities of town only minutes away. AWAITING YOUR DREAM HOME! (id:50955)
RE/MAX Real Estate Central Alberta
5219 54 St
Redwater, Alberta
Fantastic family home on a large lot with endless possibilities! The main floor features a spacious living room with a cozy gas fireplace, a bright kitchen with patio doors leading to a back deck and a massive fenced yard, three bedrooms, including a primary suite with a 3-piece ensuite and walk-in closet. A 4-piece main bathroom and direct access to the heated double attached garage complete this level. The basement offers a large family room with a wet bar, a 3-piece bathroom, and ample storage space. Recent updates include new flooring throughout most of the home, upgraded vanities and toilets in all bathrooms, a newer high-efficiency furnace, and central air conditioning. The expansive yard provides room to add another garage, create a huge garden, or space for kids and pets to play. Alternatively, the extra lot could be subdivided and sold. A versatile property with great potential! (id:50955)
RE/MAX Real Estate
1817 Baywater Gardens Sw
Airdrie, Alberta
Welcome to this immaculate, move-in-ready home in the popular Bayside community! Nestled on a quiet street, this beautifully maintained property offers over 2100 sqft of carefully crafted living space with high-end finishes and modern, stylish paint tones.Step inside to a bright, sun-filled main floor, where the gourmet kitchen steals the show with its granite countertops, stainless steel appliances, walk-in pantry, and large peninsula island—perfect for family gatherings. This open-concept layout flows into a spacious dining area and cozy living room with a welcoming fireplace, all highlighted by stunning hardwood floors. A conveniently located laundry room rounds out the main floor.Upstairs, a versatile loft area offers a great space for a home office or play zone. You’ll also find two generously sized bedrooms and an additional full bathroom, along with the expansive master retreat featuring its own ensuite.The fully developed basement expands the living space even further, complete with an open recreation room, extra bedroom, and a full bath, making it ideal for family or guest accommodations.Outside, the oversized, fully landscaped backyard is an entertainer’s dream! Enjoy the south-facing yard with abundant sunlight, a spacious patio, and a cozy fire pit area. Start your mornings on the lovely front porch, sipping coffee and watching the kids play.This home offers everything for a family-focused lifestyle, including RV parking, proximity to Nose Creek Elementary and W.H. Croxford High School, and steps to the scenic canal pathways.This home also comes with air conditioning for year-round comfort, a new hot water tank installed in the last year, and a Nest system for smart home convenience.Don’t miss your chance to call this Bayside beauty your home! (id:50955)
Real Estate Professionals Inc.
13 Sumac Cl
Fort Saskatchewan, Alberta
This new home backs a walking path and has over 1600 sq ft of finished living space. This home is well designed allowing for an open floor plan on the main floor, upstairs bonus room. 3 bedrooms, and 2.5 bathrooms! This home also has great style with quartz countertops, 42'' Upper cabinets, electric fireplace, and Stainless-Steel Kitchen appliances! Photos are representative. (id:50955)
Bode
#210 273 Charlotte Wy
Sherwood Park, Alberta
Immaculate two bedroom two bathroom west facing condo in Windsor Park on the second floor. Home is in excellent condition! Very light and bright with many large west facing windows, mostly new flooring, fresh paint....the home looks brand new! The two bedrooms are california style on opposite sides of the living room with the primary having a three piece ensuite with a walk in shower and a walk through closet. The second bedroom is beside the four piece bath and the laundry area on the other side of the living room. Generous sized in suite storage area just inside the door. Comes with access to an exercise room and one titled powered parking stall with others available. All appliances and window coverings are included. Well run, exceptionally clean condo...Best see this one .....Some of the photos are virtually staged (id:50955)
Maxwell Progressive








