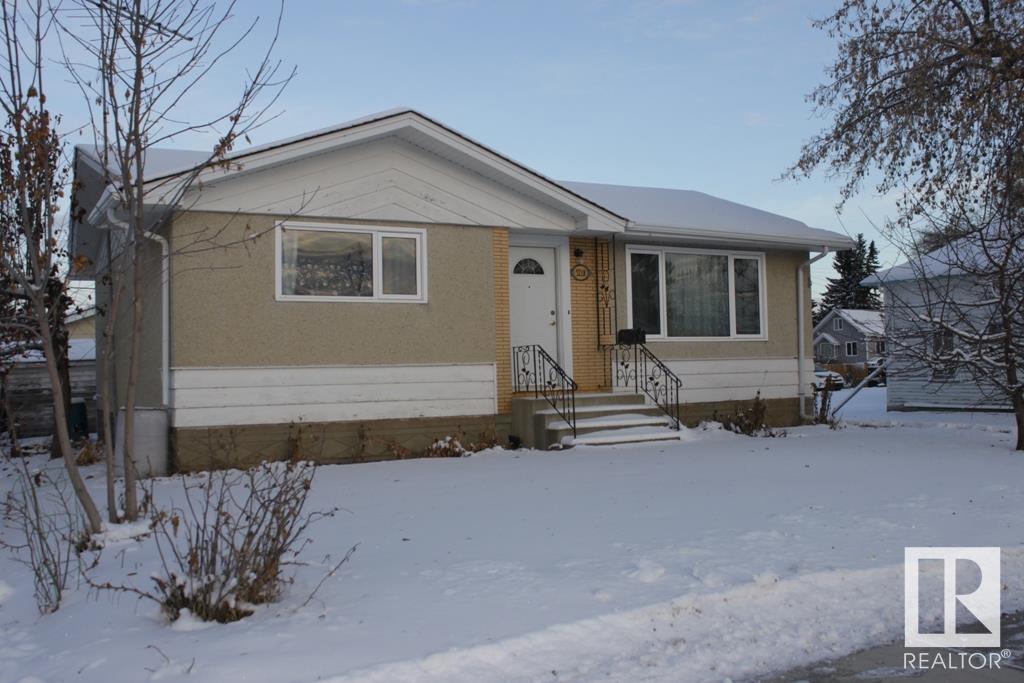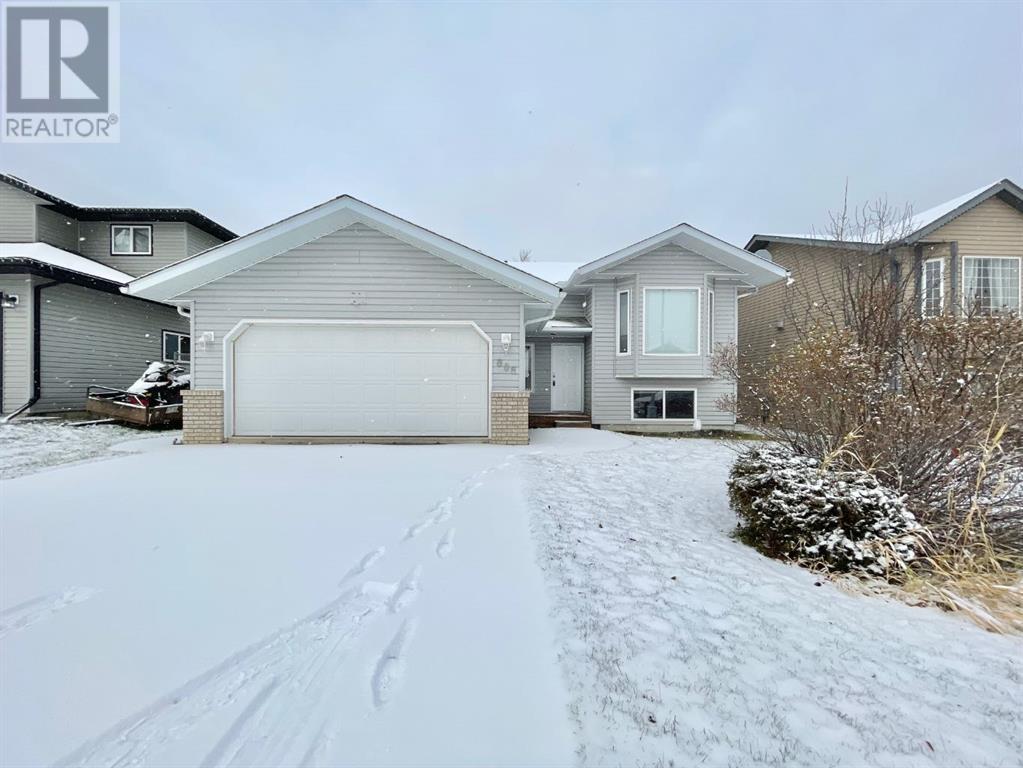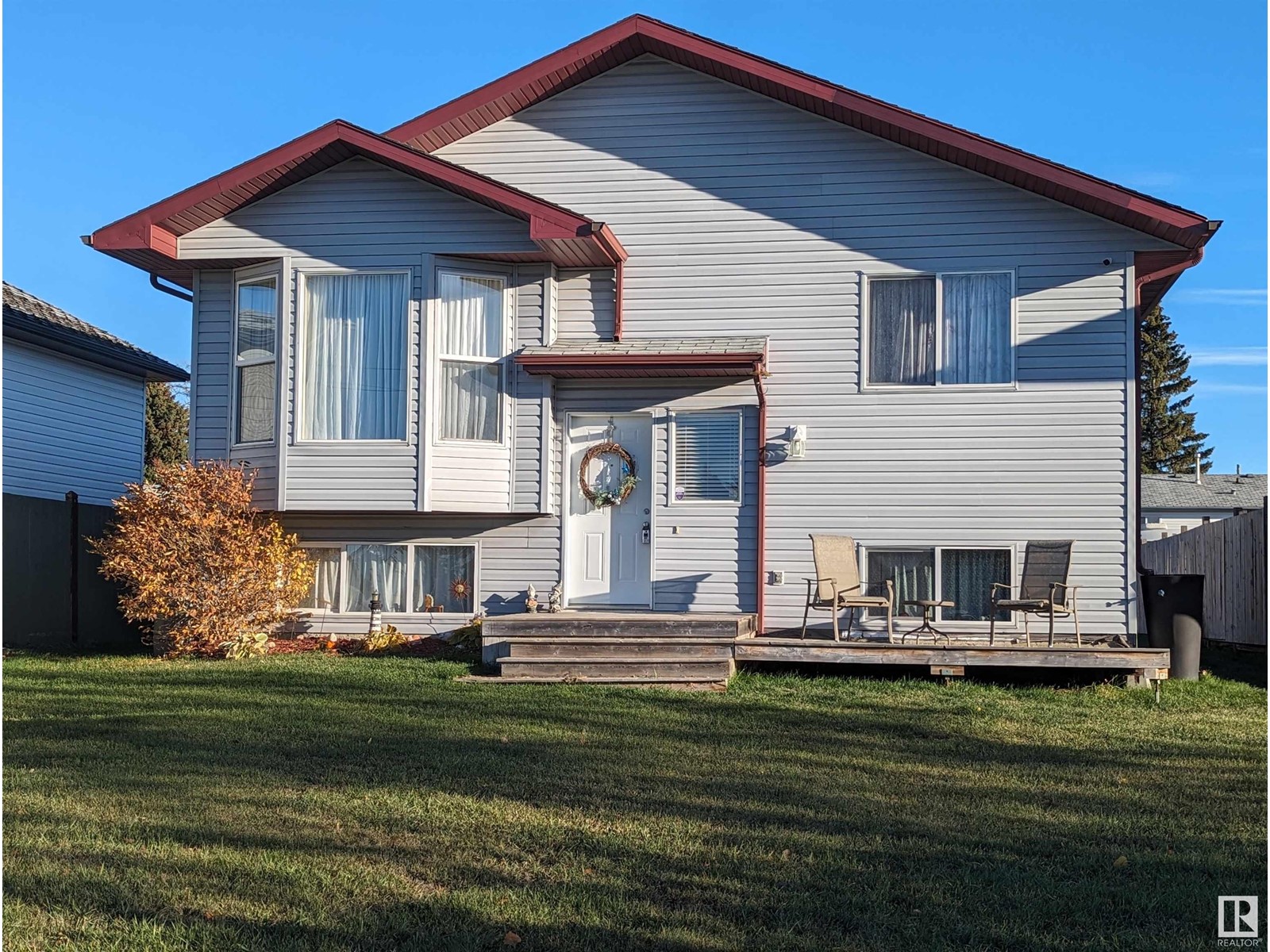5910 Primrose Road
Cold Lake, Alberta
Great floorplan design in this 3 bedroom, 2 bathroom home. Primary bedroom at one end and two secondary bedrooms at opposite end. Home is in like-new condition. Nothing to do but move in! All appliances and shed included in the sale. (id:50955)
Coldwell Banker Lifestyle
5218 52 Av
Mundare, Alberta
Drive a little, save a lot! Great opportunity to own this well cared for 3 bedroom, 2 bathroom home in the town of Mundare! Ideal starter home for young families or empty nesters! 2 bedrooms on main floor, large south facing living room, updated windows. Lower level has a large family room, additional bedroom and bathroom. 100 AMP electrical service. Nice back yard with garden area, apple trees and alley access to double detached garage. Mundare is located just off Highway 16 and offers convenient commutes to Vegreville (20 minutes approx.), Sherwood Park and Anthony Henday (40 minutes approx.) and Fort Saskatchewan (45 minute approx.). Welcome home! (id:50955)
Home-Time Realty
808 10 Street
Fox Creek, Alberta
Charming Home Backing Onto Green Space in Fox Creek! This home offers the perfect blend of comfort and opportunity featuring 4 bedrooms and 3 bathrooms. The large yard provides ample space for outdoor activities, while the bay window and vaulted ceiling in the upstairs living area create an inviting and spacious feel. The primary bedroom boasts its own ensuite for added convenience and comfort. The basement , while not fully finished, features bedrooms with flooring already in place. It’s a fantastic opportunity to add your personal touch to a blank canvas. With privacy, charm and potential , this property is a must-see for anyone looking to make a house their home! (id:50955)
Royal LePage Modern Realty
329 Creekstone Rise
Rural Rocky View County, Alberta
Discover the epitome of luxury in this custom-built home, on a tranquil cul-de-sac with stunning views of a serene pond in the prestigious Watermark community. Designed for luxury living, this home offers over 6700 sq. ft. of exquisite craftsmanship and high-end finishes. Enter the grand foyer, where a custom wardrobe closet beautifully blends functionality and style. The main floor features an elegant office and a spacious great room, both with stunning views of the serene pond. A striking two-way granite fireplace adds a warm and inviting ambiance. Seamlessly connecting to the great room, is a gourmet kitchen and raised dinning room. The chef’s kitchen is a true masterpiece, equipped with top-of-the-line appliances, including a Wolf gas range, Miele steam oven, built-in oven and microwave, two built-in Asko dishwashers, and a double Fisher-Paykel refrigerator. A large butler’s pantry with a bar fridge and sink (could be converted into a spice kitchen), add to the culinary appeal. The main level extends to a large, covered patio, fully screened for year-round enjoyment, complete with a built-in BBQ, gas fireplace, TV, and overhead heaters. This home is ideal for entertaining, featuring an advanced built-in sound system with eight audio zones and eleven TVs, all managed by ELAN technology. Upstairs, discover three spacious bedrooms, each with a seating area and ensuite. The primary suite is a true sanctuary, offering a two-way gas fireplace, a wet bar, private balcony with stunning pond and mountain views, and a dramatic feature-lit wall. The spa like ensuite includes a fireplace beside the tub, a steam shower, and a vast walk-in closet with an island and custom built-ins. The upper level is completed by a well-appointed laundry room, custom cabinetry and a window for natural light. The fully developed walkout basement is designed for entertainment, featuring polished concrete floors, in-floor heating, family room, oversized gym, bedroom with four-piece bathroom, an d a custom-tiered media room with a projector and screen. The temperature-controlled wine room adds a touch of sophistication, perfect for the wine connoisseur in the family. Additional highlights include a spacious heated three-car garage with a workshop, built-in mudroom lockers, two covered patios, a pie-shaped lot with mature landscaping, irrigation system, dual air conditioning units, and a water filtration system. This home redefines luxury living. Don’t miss your chance to own this piece of paradise! BE SURE TO CHECK OUT THE VIRTUAL TOUR!!! (id:50955)
Real Broker
4811 49 Avenue
Forestburg, Alberta
Step into a piece of history with this charming 1923 1.5-story home, located just a short stroll from the heart of Forestburg’s downtown. Featuring 5 bedrooms and 2 bathrooms, this house offers ample space for a growing family or a renovation enthusiast. The main floor includes a spacious bedroom and two bathrooms, providing convenience and flexibility. Upstairs, you’ll find four more bedrooms, complete with built-in, old-school cupboards that add a nostalgic touch of character. The partial unfinished basement provides additional storage or potential for future development. This property is ideal for someone looking to put their own touch on a classic home. With Forestburg’s amenities just minutes away—including a golf course, public swimming pool, and tennis courts—this home offers a balance of small-town charm and recreational activities. Some seller's materials in house and garage will be removed prior to possession. (id:50955)
Coldwell Banker Battle River Realty
The Realty Bureau
273083 Hwy 616
Rural Wetaskiwin County, Alberta
Great potential on this 1.33-acre property just minutes from Pigeon Lake! Located on Hwy 616, east of Mulhurst, This acreage is fenced, treed, and includes an older modular home, oversized double garage/shop, (32.6 x 23.5) and several outbuildings. Equipped with power, a water well, and a septic system , this property could become the perfect getaway or permanent residence. (id:50955)
Exp Realty
33 Spruce Meadow Ln
Bon Accord, Alberta
This 1095 Square foot air-conditioned home offers 3 bedrooms on the main level, a 4-piece family bathroom and a primary 3-piece ensuite. The living room offers a lot of natural light and the adjoining spacious kitchen has a newer appliances; black stainless steel gas range, microwave, fridge and dishwasher. Patio garden doors from the kitchen leads you onto a raised deck. The unfinished basement is framed and insulated and awaits for your personal finishes. (id:50955)
Canadian Real Estate Service
27 Calling Horse Estates
Rural Rocky View County, Alberta
Spectacular estate home with over 4,500 square feet of living space, perfectly positioned on a gently rolling 4-acre lot. This property offers breathtaking panoramic views of sunrises, sunsets, the countryside, and twinkling city lights. Designed with growing families and entertaining in mind, the home features six spacious bedrooms, each large enough to accommodate a king-sized bed and desk. The property provides numerous possibilities for adding another home while maintaining privacy as the zoning allows for an additional dwelling unit under discretionary use.Located in an exclusive community of just 17 homes, the property is directly across from a 7-acre park featuring tennis courts, a horse-riding rink, and a 1-kilometer walking path. Despite its tranquil setting, it’s only 25 minutes from downtown. Recent upgrades include a brand-new therapeutic 10-person hot tub and newly revamped indoor pool systems, including a new boiler. The back deck has been updated with composite decking and features a new gas patio heater, creating the perfect space to relax under the stars year-round.The home also boasts a smart, WiFi-connected washer and dryer with steam functionality, set in a main-floor laundry room complete with built-in cabinetry and a granite counter for folding. Energy efficiency has been enhanced with a recent energy assessment and the addition of R50 insulation in the attic. Both the interior and exterior have been freshly painted, and the asphalt driveway has been resealed for durability and curb appeal.This property combines luxury, functionality, and the charm of a vibrant community, offering the perfect blend of active living and serene countryside lifestyle. (id:50955)
Kic Realty
204 Baird Avenue
Cochrane, Alberta
WELCOME HOME TO THIS PIECE OF COCHRANES HISTORY. This is the James Quigley House which holds historical significance for Cochrane. Sit on the front porch and imagine the town as it turned into the 20th Century if you can. This home is loaded with ambience and personality you can see and feel as soon as you enter. A 'parlour' at the front of the house along with a huge family room at the back adjoining the kitchen and dining rooms. There are plenty of storage areas on this level along with a lovely 3pc bath and a great mud room in the corner from the back yard. The upper level features a large primary bedroom on one side of the central hallway with two more on the other side. The finished basment is fully developed and features a COLD ROOM all along one side with In-floor heat in the rest of the basement. A huge den or flex room , a large bedroom, recreation room plus laundry room, 4pc bath, storage and utility rooms completes this level. There is approximately 3150 Sq Ft of finished living space in the home on 3 levels. There is another entry to a huge deck off the family room to access the huge back and side yards. THIS IS A BEAUTIFUL HOME WITH A RICH HISTORY!! (id:50955)
RE/MAX West Real Estate
11, 107 Swanson Drive
Hinton, Alberta
Large, 2 floor office space with multi use potential. This 2900 SqFt (+/-) office space has a great layout with 8 offices, 3 bathrooms, storage rooms and a large Open space. Located centrally in Hinton just off of Switzer Drive and close to the recreation centre and pulp mill. (id:50955)
RE/MAX 2000 Realty
511 Malmberg Place Sw
Longview, Alberta
Beautiful Home with Walkout Basement to be built in Longview, Alberta by Builder and Realtor Bruce Brady. Nestled in a tranquil setting, this 9,700-square-foot lot offers the perfect escape from the hustle and bustle of city life while remaining conveniently close to urban amenities. (id:50955)
Keller Williams Bold Realty
2 Belgian Court
Cochrane, Alberta
** Temporary Builder incentive price in effect ** Reflected in price ! Welcome to this stunning new build by Daytona Homes, nestled on a lot with both a back and side lane, offering privacy and ease of access. This two-story beauty is loaded with high-end builder upgrades, combining luxury and practicality for modern living.Step into the heart of the home, where the gourmet kitchen is designed to impress. Featuring solid surface countertops and a stainless appliance package, it boasts a massive island—perfect for casual dining, meal prep, and entertaining. A thoughtfully designed walk-through pantry leads to the spacious mudroom, providing ample storage and convenience.Upstairs, you’ll discover a generously sized bonus room, ideal for a media area or playroom, along with top-floor laundry hookups for added convenience. The crown jewel of this level is the stunning primary suite, featuring a huge walk-in closet and a luxurious 5-piece ensuite complete with a soaker tub, dual sinks, and a stand-alone shower.This home is designed with your family in mind, offering ample space for both relaxation and entertainment. With November possession available, now is the time to secure this exceptional property. Don’t miss out on making this dream home your reality—schedule a viewing today! (id:50955)
Royal LePage Benchmark












