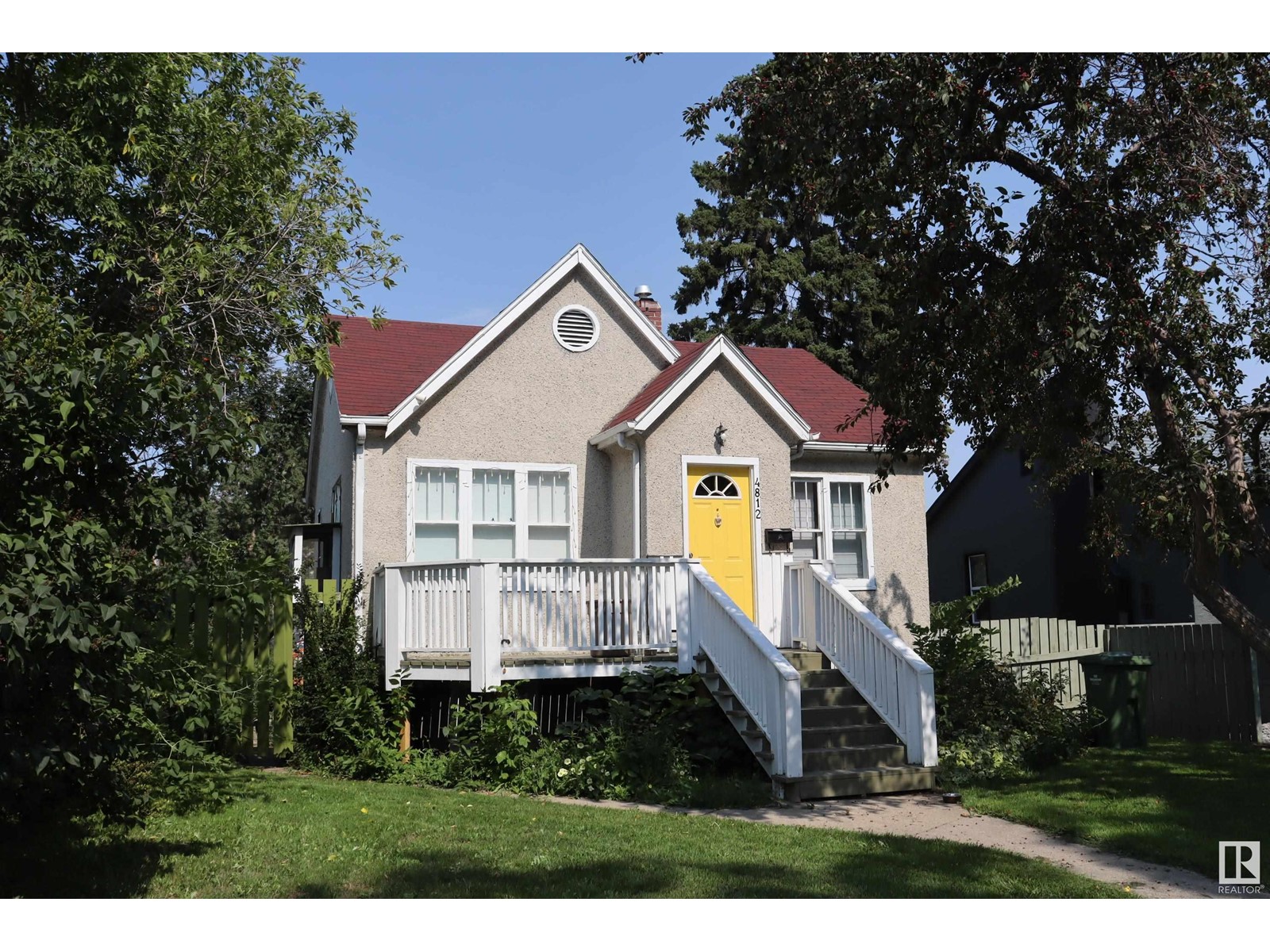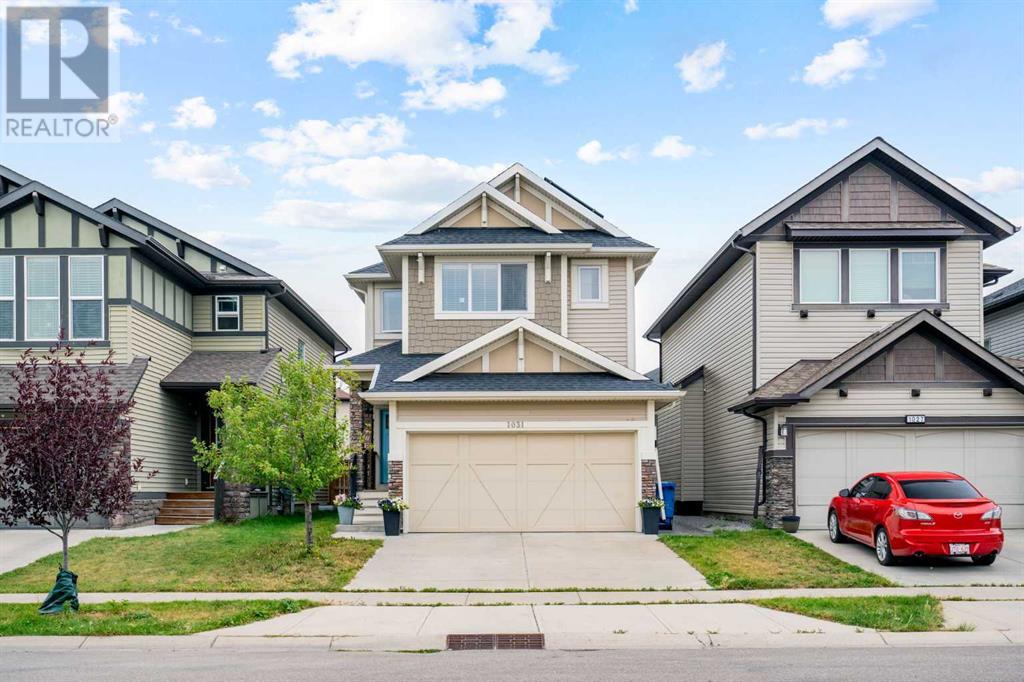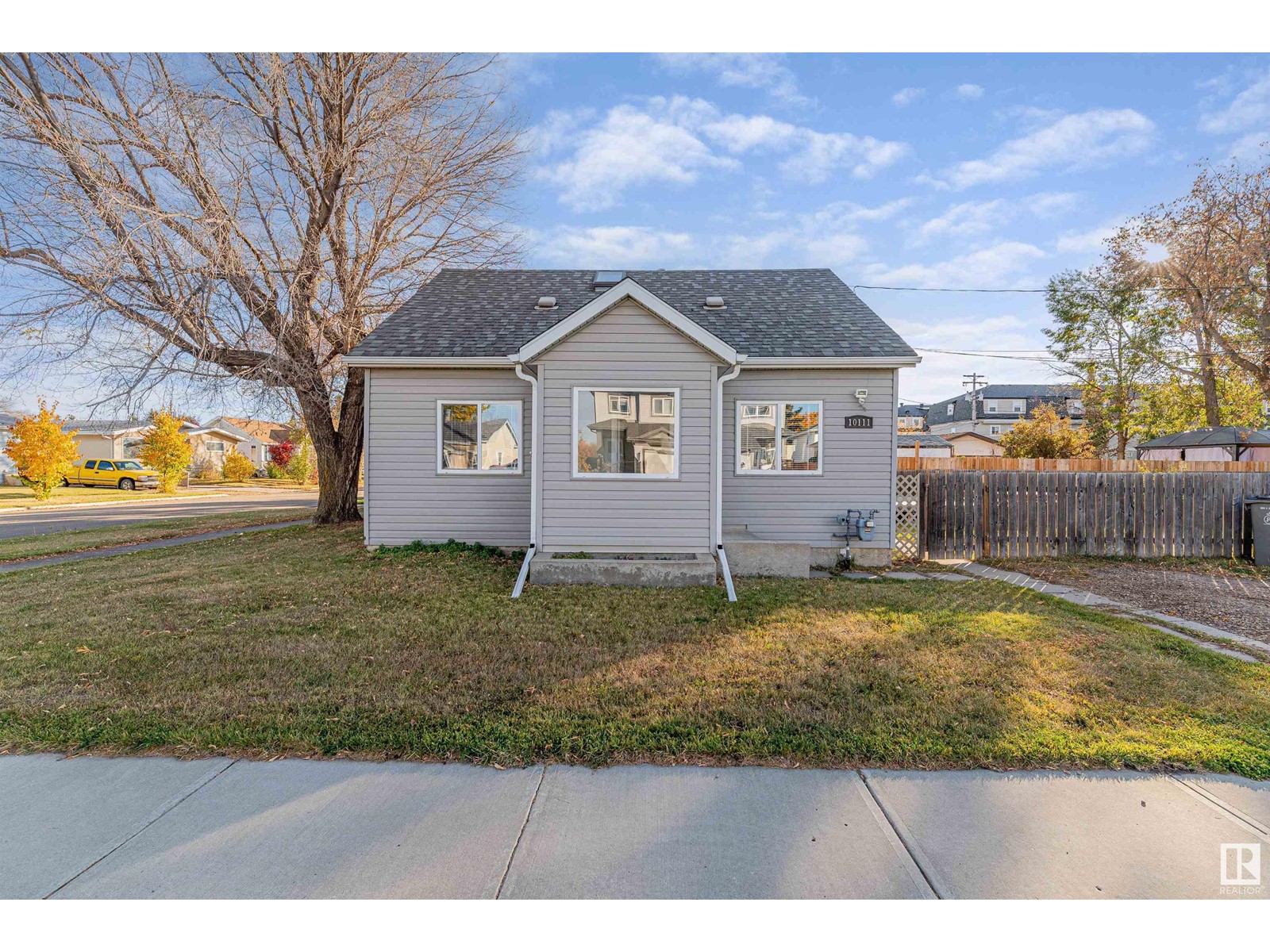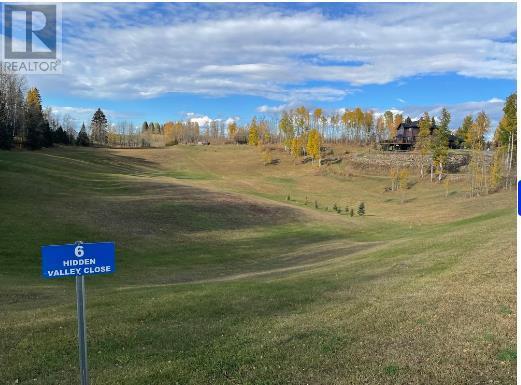26 Truant Crescent
Red Deer, Alberta
For more information, please click on Brochure button below. This 2015 tastefully designed modified bi-level with walkout has numerous upgrades and is on a quiet street in desirable Timberstone, with close access to paths/parks and pond, walking distance to school and shopping. Enter into the large open tile entranceway for either the garage or front door to open maple railings and new vinyl plank flooring. Main floor, the open concept floor plan is functional and inviting with access to the 12x20ft west facing top deck off the kitchen for those great BBQ evenings. The open bright kitchen boasts upgraded ss appliances, undercabinet lighting, and a large 3'8" x 7'3" granite island with undercounter microwave drawer, lots of space to gather for those family dinners. Afterwards relax in the adjacent Living room with gas fireplace with custom rockwork and mantle. A full bathroom and bedroom with an oversized closet on this floor make it perfect for an office or child's room. Walk up a few steps to the well lit primary bedroom that easily accommodates a king size bed, WIC and 3pc ensuite. Downstairs consists of 2 more generous size bedrooms, full bathroom and laundry/utility room. The cozy family room and whole basement has operational in floor heating. Home also has AC for those hot summer nights. The walkout leads to a poured concrete deck with the most charming seating area with custom barnwood wall, upscale hot tub, beautifully landscaped yard, mature trees and irrigation makes it the perfect setting to relax in privacy. More storage in the shed and gravel area beside the house. The front attached garage has a floor drain and is wired and piped for heat if you so desire. Pride of ownership is obvious in this one owner adult home! (id:50955)
Easy List Realty
4812 52 Av
Wetaskiwin, Alberta
Perfect starter or Bachelor/Bachelorette home! Cute and cozy smaller home with lots of charm and character. Original hardwood floors, large kitchen/dining room & living room, 1 bedroom up, 1 bedroom down. Large back deck, extra large fenced mature lot. (id:50955)
Century 21 All Stars Realty Ltd
1031 Kings Heights Road
Airdrie, Alberta
WELCOME TO LUXURY LIVING IN KINGS HEIGHTS, AIRDRIE!Discover the home that truly has it all: a stunning 5-bedroom, 3.5-bath residence designed to impress. This is more than just a home—it’s a lifestyle upgrade. From the SPACIOUS ENTRYWAY that invites you in with grandeur to the thoughtfully designed OPEN-CONCEPT LIVING SPACE, every corner exudes sophistication. And the GRAND KITCHEN? With its EXPANSIVE ISLAND and layout built for entertaining, it’s a true chef’s dream that makes gathering with friends and family effortless.Spanning over 2600+ SQFT, this home provides endless possibilities, whether you need a dedicated HOME OFFICE, a cozy reading nook, or a private escape. Upstairs, the GENEROUS BONUS ROOM offers a space that’s as versatile as it is vast—perfect for movie nights, game days, or even a dance party. And when it’s time to unwind, the LUXURIOUS PRIMARY SUITE awaits. With its own SPA-LIKE ENSUITE complete with a JETTED SOAKER TUB and WALK-IN CLOSET, it’s your private sanctuary for total relaxation.On the lower level, the FINISHED BASEMENT adds even more space, with two additional bedrooms ideal for guests or teens seeking a bit of independence. Plus, with fully PAID-OFF SOLAR PANELS, you can enjoy sustainable, guilt-free energy—lowering bills while living in style!Outside, the LOW-MAINTENANCE SLATE-STAMPED CONCRETE PATIO sets the stage for al fresco dining and relaxation. And with the added convenience of a MEZZANINE in the garage for extra storage, you’ll have room for everything.With FRESH PAINT throughout, this MOVE-IN-READY beauty in Kings Heights awaits its next owner. Come see this exceptional property for yourself—you’re going to love calling it home! (id:50955)
Real Broker
260011 Mountain Ridge Place
Rural Rocky View County, Alberta
Nestled on 4.800 acres just minutes from downtown Cochrane, Alberta, this exquisite country living property offers a perfect blend of tranquillity and proximity to urban amenities. The beautifully landscaped grounds, enhanced by recent investments of $100K in trees, create a serene environment surrounded by greenery and open space. The spacious 2,357 square foot home exudes traditional charm and features an extensive porch that runs the entire length of the house, ideal for enjoying the stunning mountain views and basking in the sun. Outdoor relaxation is taken to the next level with a hot tub and sauna, while a scenic pond adds to the peaceful ambiance. With ample room for recreation and relaxation, this property epitomizes the joys of country living, making it a perfect retreat for those who cherish their space, serenity, and open-concept living—all just a quick drive from downtown conveniences. Step into the home and be greeted by an open Foyer with plenty of space for your boots and coats, then head into your open concept living space--entertaining will be a breeze when you can see right through down to your living room through the kitchen. On the south end of the home there are two bedrooms, your primary with tons of light, and a secondary room with its own en-suite. The kitchen has the best view in the home looking right out past the porch to the mountains and Bow River. Its traditional feel is inviting and warm. Need space for your hobby cars? Not only is there a triple attached that is currently being used for a garage/workshop, but there is an additional detached garage on the property waiting for your creativity. Head downstairs to the renovated basement/entertaining space and you will see that this space could potentially hold a suite (A Secondary suite would be subject to the approval and permitting by the city/municipality of Rocky View County). Two bedrooms of similar size, on opposite ends of the home, will have your guests enjoying their pri vacy. The basement also features its own laundry room, and bar/kitchen area. Acreage owners will appreciate the impressive boiler and in-floor heat system, as well as the dedicated furnace room. If you are looking for more breathing room away from city life, look no further than this incredible property. (id:50955)
Cir Realty
Exp Realty
27 Newlands Avenue
Red Deer, Alberta
Build sweat equity in this affordable 1144 sq ft Bungalow. This home needs a complete paint and decorate. Excellent Quiet Location, Massive yard, Large Double Garage, Fenced Back yard, Corner Alley, Separate entrance to the basement, Close to schools. Good bones in this handyman special. The home appears to be a Modular built home on a wood foundation. There is new Wood foundation engineers report on file. (id:50955)
Century 21 Bravo Realty
20 Ellington Crescent
Red Deer, Alberta
~WELCOME to the RITZY neighborhood in EVERGREEN~ This modern and very BRIGHT quality built 2 story home features AN OPEN CONCEPT, large windows throughout and abundance of NATURAL LIGHT! The spacious front entrance has walk in coat closet, and a two piece powder room. One step up onto the main floor is a large kitchen and dining that walks out onto a spacious private patio. The kitchen features QUARTZ COUNTERTOPS, two tone cabinets, wall pantry, and lots of floating shelves, full tiled herring bone back splash. The stunning gas fireplace located in the living room has floor to ceiling tile. Flooring on the main is a beautiful modern laminate, kid and pet friendly! The back deck (17x10) has been completed with composite deck and glass railing. Fully fenced yard, and nicely landscaped. The upstairs is very impressive with a large bonus room, full size laundry room, 3 bedrooms and four piece bath! The master retreat has a large window, ceiling fan, walk in closet and an incredible 5 piece spa like ensuite. Custom tiled shower, dual sinks set in QUARTZ COUNTERTOPS, polished tile floor and large soaker tub. Off the bonus room you will enjoy a COVERED 12x11 maintenance free BALCONY with SOUTH EXPOSURE! The FULLY DEVELOPED BASEMENT features a large family/games room, spacious bedroom and a beautiful modern four piece bathroom. The utility room is also spacious with abundance of storage. Other great features include central air conditioning, rough in for in floor heat, barn door to ensuite, 9" ceilings in basement, NEW LUXURY VINYL PLANK FLOOR IN BASEMENT, and upgraded lighting. This incredible property is surrounded by paved walking trails, close to golf course, and Clearview market shopping. Major bus routes ensure your street is always plowed. (id:50955)
RE/MAX Real Estate Central Alberta
255002 Range Road 241
Rural Wheatland County, Alberta
wow...!!! 235 acres with 50 acres of irrigation rights....approx 205 acres culitvated .balance pasture......2204 sq. ft. home with some upgrades.... such as septic tank....furnaces....bathrooms.... it has a shop 26 x 32.....quonset...... Note: drainage pipe running under ground from the NE 25 to the north under SE 35 draining into the coulee to the north.... (id:50955)
RE/MAX Realty Horizon
#50 52228 Rge Road 30
Rural Parkland County, Alberta
Who says there is nothing to see or do at the lot for sale in Mayatan Lake Estate? 2.25acres has SO MUCH TO OFFER!! Nothing is better than nature at its FINEST! Build a walkout on this hilltop lot because the view will absolutely amaze you every day!! Not in a hurry to build? That is just fine, the wildlife will not move away! Only want to hang out on the weekends? That's ok too! Pitch a tent, build a seasonal shelter or park your fancy RV! You don't want to ROUGH IT? Hey, I get it! The gas is right there in front, the electricity is close too! You want water? Ok then, you can drill a well or do it the economical way & put in a cistern! Of course, there are solutions to the delicate necessities!! Absolutely everything can be done here! Take it slow or GO MAN GO!! Either way you WIN! With $534.00 property tax, you can feed the birds all year! GREAT FISHING, PADDLE BOARDING, KAYAKING, CANOEING, ICE FISHING & MORE! There is a boating restriction with speed limit so electric motors only. HAVE A BLAST! (id:50955)
Logic Realty
584 Grayling Bend
Rural Rocky View County, Alberta
Nestled in the desirable Harmony community, this meticulously designed home exudes elegance and functionality for modern living. Upon entering, you're welcomed by soaring ceilings and abundant natural light that fills each room, creating a bright and inviting atmosphere. The gourmet kitchen, a chef's delight, features a gas cook top, ample counters, and stylish wood pantry shelving—ideal for culinary adventures and entertaining. A versatile front room can double as a home office or game room, and a discreet powder room adds convenience. The great room serves as the home’s heart, perfect for relaxation and gatherings, while the upstairs bonus room offers a flexible space for family activities, crafts, or reading. Spacious bedrooms provide privacy, with the master suite offering a luxurious five-piece en-suite and dual vanities. An over height triple garage is ready for a car lift and provides ample storage. The open-concept basement is perfect for movie nights, a home gym, or guest stays, complete with an additional bedroom and bathroom. With central air conditioning and room for personalization, this home in Harmony is a true blend of comfort, style, and practicality. You don't want to miss out on this spectacular home. It's waiting for you. (id:50955)
Cir Realty
79 Sunset View
Cochrane, Alberta
OPEN HOUSE Nov 2&3 1:00-3:00 PM - Stunning Home in the Family community of Sunset Ridge in Cochrane! 4 Bedroom, 3.5Bath FULLY FINISHED Walk Out with plenty of room for the whole FAMILY. Front Porch makes a wonderful sitting area and as you enter notice how spacious this home feels. Featuring an OPEN CONCEPT living area on the main floor with separate dining area. Enjoy large gatherings in your gourmet kitchen featuring a GAS cook top, Wall Oven and Warming Drawer. The Large Kitchen Island for 3 plus dining area overlooking the back deck with views to the SW of the Mountains tops it all off. The Great Room with Fireplace adds to the spacious feel and plenty of windows bring in the Sunshine. Upstairs you'll find a BONUS ROOM and open concept hall overlooking the dining area below. There are 3 bedrooms up with a 4 piece main bath. The Master Bedroom comes with a Large walk in closet and 5 piece Bath complete with SOAKER tub, Separate shower and double vanity. Through the laundry on main are the stairs to the lower WALK OUT level. Great for Family Movie nights with enough room for an Exercise area. There is another 4 piece bath on this level plus the 4th bedroom. Outside the back yard has Columnar Aspens/Poplars for privacy and many perennials throughout the flower beds complete with irrigation system for ease of watering. The front lawn has an underground sprinkler system. The LARGE Upper Deck is great for lounging and BBQing with gas hook up. Lower deck has sun/privacy screens for comfort while enjoying the outside! View this Home today and Live here tomorrow! (id:50955)
Cir Realty
10111 103 St
Morinville, Alberta
Step inside and immediately feel at home in this immaculate, charming residence situated in a serene yet central neighborhood on a huge corner lot. Relish the unique appeal of an older property paired with the convenience of contemporary renovations. The ground level boasts an expansive kitchen with stainless steel appliances an inviting living room, a sizable bedroom, distinct dining space, and a 4-piece main bathroom with abundant storage. The upper level features a versatile bedroom space, presently serving as the primary bedroom but also ideal as a large study, or divisible into two separate bedrooms. The partial basement houses the laundry facilities and extensive storage areas. The exterior offers a large fenced yard, and an extensive back deck for all your outdoor entertaining needs. The vast backyard provides plenty of room for a huge future garage with back lane access and is waiting for your very own backyard design. Within walking distance to Morinville Public School and downtown Morinville. (id:50955)
RE/MAX Real Estate
6 Hidden Valley Close
Rocky Mountain House, Alberta
Building your dream home in the pristine Cougar Ridge Estates on a lot next to a green space that gives you the availability to design and develop a home with a walk-out basement on 3.63 acres. This building lot is a simple choice with endless access to the west country; walking trails and ten minutes from the Town of Rocky Mountain House with the bonus of only 4 minutes to Cow lake, will make you feel like your are living an endless holiday. Paved roads, serviced with power, natural gas, telephone line at the property line . Dry fire hydrant at the water reservoir across the street. Sellers financing will be considered. (id:50955)
Royal LePage Tamarack Trail Realty












