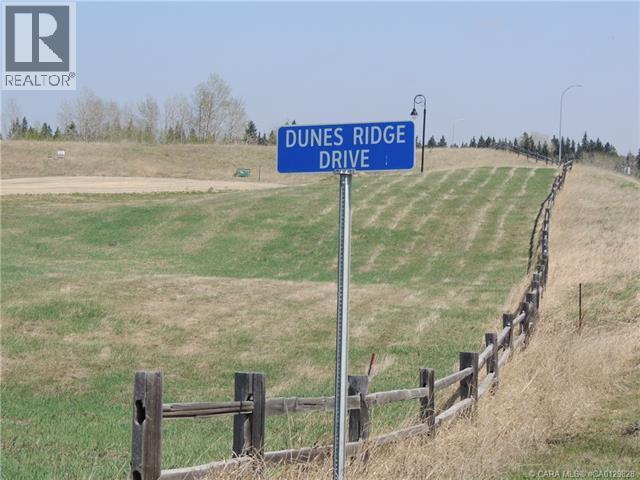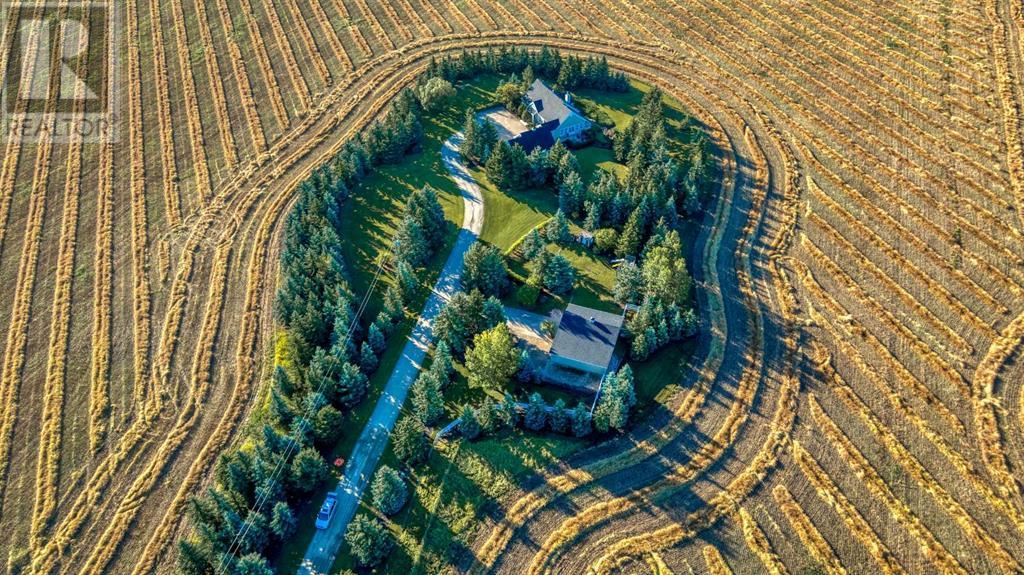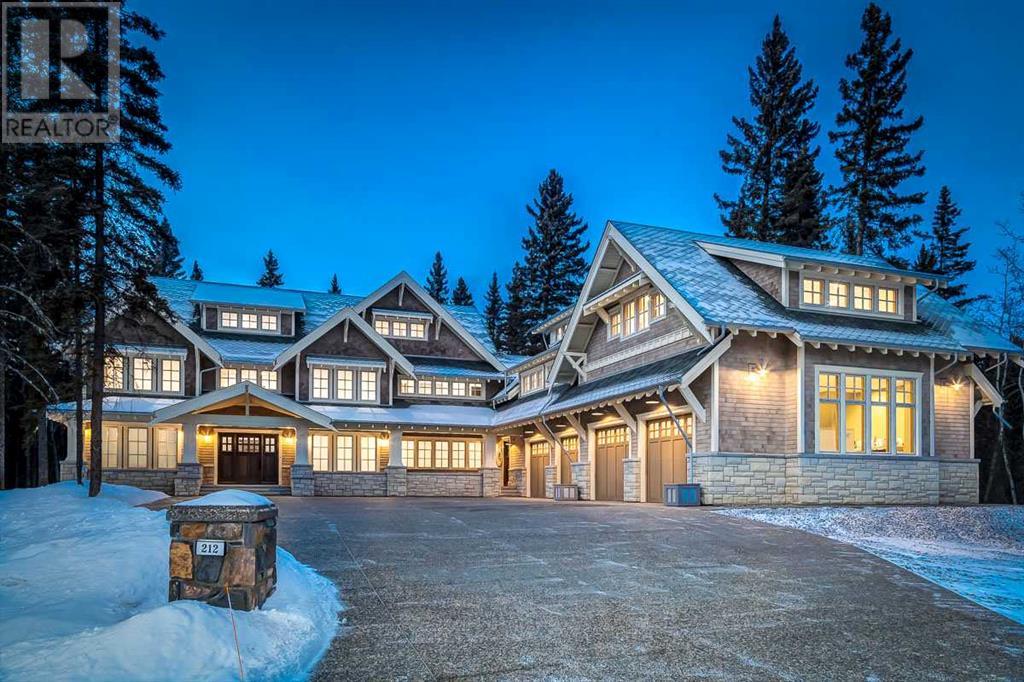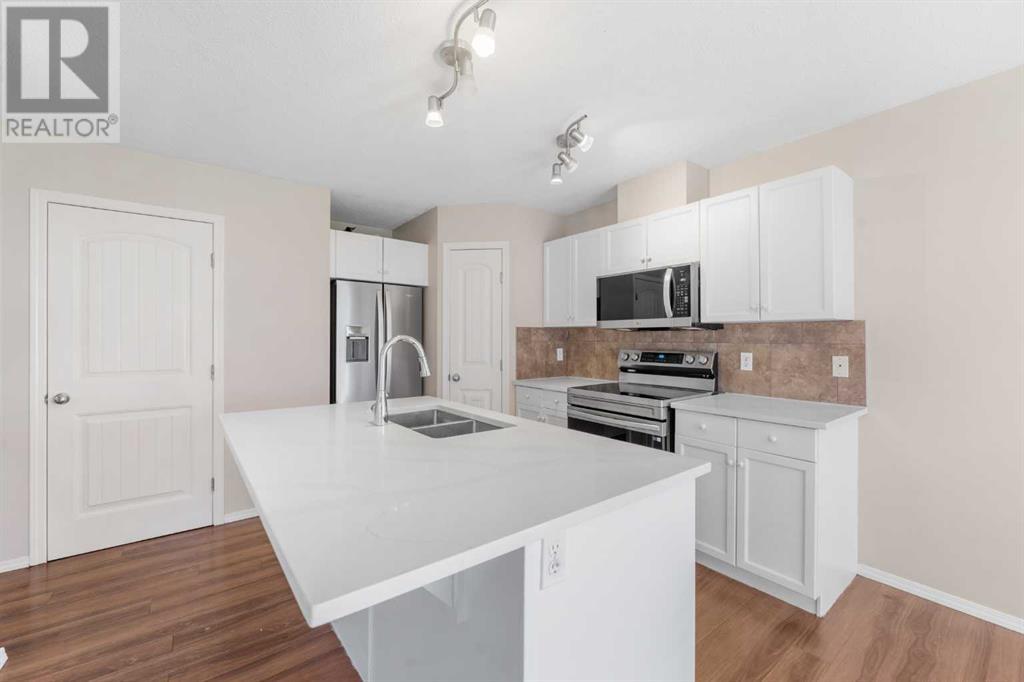503 Dunes Ridge Drive
Rural Ponoka County, Alberta
The lots in Wolf Creek Village are ideally located... offering that 'country living feel' with super easy access to pavement, the QEII, Hwy 2A, and Alberta's largest cities. This spacious lot backs onto one of Canada's truly great golf courses and has a terrific view of the countryside. It is only minutes away from shopping, schools, and wonderful recreational activities in Ponoka and Lacombe. Wolf Creek residents can also commute quickly to Red Deer, Edmonton and beyond. For snowbirds, retirees, or people with work related travel, Edmonton International is an easy 45 minute drive. The price of this building site is the ultimate bargain compared to cost of the much smaller, and less private, urban lots. Take the money saved and start building your new home right away. Wolf Creek is well manicured during the golf season, and, rest assured, Mother Nature takes care of your surroundings and provides you with peaceful country views all year round. What a perfect time and place to get started on your dream. (id:50955)
Royal LePage Lifestyles Realty
5311 47 Street
Camrose, Alberta
New commercial shops available soon! These 65ft x 150ft lots may be just what you've be waiting for. Shop sizes ranging from 1200 sqft all the way up to 7500 sqft with prices starting at $399,000. Look at adding retail up front, maybe a mezzanine with offices! It's all available right here. The builder will build to suit. Only 4 lots available. (id:50955)
Cir Realty
19, 5405 39 Avenue
Camrose, Alberta
Wow! A property like this doesn’t come along very often! This immaculate home is situated in the coveted Park View Ravines which is only a few steps away from the Stoney Creek Valley and Stoney Creek Centre. Overlooking the picturesque valley of Stoney Creek, this 3 bedroom, 3 bath home with a walkout basement is one of only 3 detached condo units in Park View Ravines. From the moment you pull up to this home, you’ll love the amazing flowers that line the front sidewalk that leads you up to the front door. As you walk inside you’ll appreciate the vaulted ceilings and the expansive eat-in kitchen with pantry and large island with breakfast bar. You’ll truly appreciate the layout of this amazing home with its spacious living area with corner fireplace and deck access to its enormous primary bedroom with pass through closets and 4 piece ensuite! Completing the main floor is a sizeable spare bedroom, 3 piece bath and main floor laundry. In the walkout basement you’ll discover a cavernous den area, spare bedroom with walk-in closet and a large office/craft room. With lots of natural light, a condo board that takes care of mowing the lawn and shoveling the snow, a stone’s throw to the amazing walking trails that Camrose has to offer, this home checks all the boxes! (id:50955)
RE/MAX Real Estate (Edmonton) Ltd.
240132 Range Rd 34
Rural Rocky View County, Alberta
Welcome to your dream country home! Located only 15 minutes West of Calgary off Highway 8, this incredible location keeps you within a very easy drive to amenities while offering all the glory of country living. The picturesque 140 acres is currently being farmed but offers countless opportunities for pastureland, animals or leasing. The home provides complete privacy from any neighbors and proudly displays the spectacular views of peaceful farmland, the rolling foothills and the majestic Rocky Mountains from every angle. The entrance along the winding, tree-lined driveway immediately sets the stage for the tranquility of entire property. Fully lined in mature Spruce trees and perfectly accented with hedges, shrub and flower beds, the breath-taking landscaping is something that takes years achieve. Not only are the mature trees along the driveway into the property, but line the entire perimeter of the 140 ares, something you would see in the estate ranches of Kentucky! The charming Connecticut-styled country home welcomes you with a cozy, covered front porch, soaring peaks and rooflines accented with arched and mullioned windows and a triple attached garage adorned with a weathervane topped cupola. This bungalow-styled home offers numerous outdoor spaces to enjoy the peaceful surroundings. The main level boasts vaulted ceilings, two bedrooms, a home office that can be used as a third bedroom and a bright and sunny open floorplan. Recent renovations include kitchen updates, all new stainless-steel appliances, updated bathrooms, a new roof, a new hot water tank and a new furnace. The lower-level walkout offers two additional bedrooms, a family room, a gym space, a games room and a wet bar. This well-appointed and immaculate home is spacious enough for a large family without being too large to age in place. Whether you are looking for a weekend retreat, a full-time home outside the city, a place to run a farm or boarding facility or an investment property, this on e-of-a-kind home is everything you could ever dream of. (id:50955)
Coldwell Banker Mountain Central
450197 216 Street W
Rural Foothills County, Alberta
TWO RESIDENCES -ONE BEAUTIFUL PROPERTY! Are you and your family ready for a fresh start in a breathtaking natural setting? A place where three generations could easily live in quiet harmony. Coulee Creek offers an enchanting 56-acre retreat just west of Diamond Valley, where the beauty of nature surrounds you at every turn. BONUS- TWO DWELLINGS! Imagine living amidst three picturesque ponds, teeming with fish (including rainbows and browns), and a serene stream that weaves through the landscape, creating a tranquil escape. As you explore this stunning property, you’ll be captivated by sweeping mountain views and diverse topography that adds a certain peace and charm to your everyday living. Perfect for equestrians, Coulee Creek comes equipped with cross-fencing and multiple horse shelters, ready for your four-legged friends. The thoughtfully designed outdoor spaces feature a playground for family fun and a delightful boardwalk leading to a spacious fire pit overlooking the pond—ideal for cozy gatherings under big sky country. Originally built in 1960, this sprawling 2,000- square-foot rancher underwent significant renovations in 2000, effectively updating its construction year. It just feels like home. Is it the grand great room with vaulted ceilings, skylights and wood burning stove, perfect for the those family gatherings? Or it the expansive kitchen with bakers island, wrap around deck access and VIEWS where all your little chefs will learn that family recipe? Built for family with large primary suite with 3 piece “cheat suite”, main floor office and laundry area…Wait, did we forget to mention the WALKOUT basement with spacious recreation room( hide-a-bed included) with a freestanding gas fireplace, a large second bedroom with its own 3-piece ensuite, and an additional guest bathroom. The lower deck also features a hook up for HOT TUB, where you can unwind after a long day. If you are thinking of the perfect multi-generational spot you will appreciate the fully accessible 1,500-square-foot second residence, beautifully remodelled in 2019. With 3 bedrooms, an open floor plan, and 2 full baths—including a wheelchair-accessible ensuite—it’s truly perfect! Need a SHOP, RV Storage? Take advantage of a 2,400-square-foot shop built in 2004 with a dedicated tack room, potential office space and a large loft area, all on a paved driveway. Easy access only 8 minutes to all the amenities the Diamond Valley has to offer and knocking on the door of all that Kananaskis has to offer! Diamond Valley enjoys multiple pathway systems, amazing schools and extracurricular activities, Hospital and truly the best community members! Are you ready to join this amazing area? View Today! (id:50955)
RE/MAX Complete Realty
212 Hawks Landing Rise
Priddis Greens, Alberta
Introducing a magnificent three-story home boasting over 10,000 square feet of living area. The design and exterior are influenced by the classic craftsman style of the early twentieth century. The project is in progress, offering a unique chance for a buyer to customize the interior to their liking. Situated in a serene cul-de-sac within Hawk's Landing at the Priddis Greens Golf Course, the location is a mere 20 minutes from Bragg Creek, Kananaskis, and 10 minutes to Calgary city limits.. The residence features thoughtfully designed wide hallways and doorways. A 1500-pound capacity elevator with push-button sliding doors serves all four floors, ensuring accessibility for all. Occupying one of the largest lots in the vicinity at 1.23 acres, the property affords complete privacy at the rear and east side, abutting a wooded ridge with a quaint creek below. This home's true value can only be appreciated in person. The project is in progress, offering a unique chance for a buyer to customize the interior to their liking. (id:50955)
Royal LePage Solutions
503, 800 Yankee Valley Boulevard Se
Airdrie, Alberta
Location is everything, and this townhouse delivers it all. Just minutes from Deerfoot Trail, this property offers seamless access to Calgary, making commuting or weekend trips effortless. Whether you're heading into the city or exploring the local area, you’ll appreciate how quickly you can get around. For your daily shopping and dining needs, Kingsview Market is just to the east, featuring major retailers like Save On Foods, Shoppers Drug Mart, and local favorites like Jam's Diner and Mary Brown's Chicken. Further south, Sierra Springs Shopping Centre is your go-to for major retailers like Walmart and Staples, while the nearby CrossIron Mills and Costco are just a short drive away.Families will love the proximity to excellent schools. Nearby options include St. Martin de Porres High School for grades 9-12 and the innovative Footprints for Learning Charter Academy, which offers an entrepreneurial-focused curriculum for K-12 students. For younger children, École Edwards Elementary provides a strong academic foundation. With schools, shopping, and quick highway access all at your doorstep, this location offers unbeatable convenience for busy families or professionals.The lifestyle this complex offers is unparalleled. With affordable condo fees your landscaping, snow removal, exterior maintenance/upkeep and some insurance costs are already taken care of. Call your favorite realtor today for your in person tour and don’t forget to check out the virtual and video tours. (id:50955)
Cir Realty
416, 1750 Rangeview Drive Se
Okotoks, Alberta
Experience the comfort and convenience of this 3-bedroom townhome in the desirable Rangeview Gardens community. This residence boasts a modern design, blending functionality with style. The generous space offers three spacious bedrooms complete with double-car garage, spacious balcony off the of the living room, and standard upgrades such as stainless steel Whirlpool appliances & quartz countertops. As part of the Rangeview community, residents have unique access to a vibrant community garden just steps away, fostering a welcoming, neighborly spirit. Rangeview Gardens also comes with a beautifully designed courtyard garden, offering tranquility and a lush, green space to relax and gather with family and friends. Photos are representative. (id:50955)
Bode
4721 51 Av
Wetaskiwin, Alberta
Older Bungalow on a quiet street, close to Schools, Recreation, Parks and more. Total of 4 Bedrooms and 2 Bathrooms. Updated over the last few years with Windows, Doors, Shingles, Electrical Panel, Pex Plumbing, Furnace and Hot water tank. Fully fenced and a Single garage with rear drive access. Loads of potential and a Bungalow stretches the Value. Great Investment! Great Value! Great Location! (id:50955)
RE/MAX Real Estate
224 54302 Rge Rd 250
Rural Sturgeon County, Alberta
Welcome to this exquisite home located in the exclusive community of Tuscany Hills in Sturgeon County. This IMMACULATE 3500 sq.ft bungalow is fully finished giving it nearly 7000 sq.ft of living space. Featuring 12 FOOT CEILINGS, 6 bedrooms, 5 bathrooms, a heated QUAD GARAGE WITH ROOM FOR RV, and a SELF CONTAINED 1 BEDROOM SUITE WITH SEPARATE ENTRANCE, this home's spacious layout is very useful and versatile. The main floor has an office area, 2 bedrooms, 3 bathrooms, a formal dining room, a gourmet kitchen with gas range and a massive island, a gorgeous family room, a dining area, and a large composite deck. Downstairs has 9 foot ceilings and features 4 bedrooms and 2 bathrooms, including a 1 bedroom self contained suite with separate entrance. There is also a large wet bar, living area and dining area. Also, there is plenty more space to put a gym or golf simulator or games area. The property is beautifully landscaped & manicured and has several fresh fruits and vegetables. Welcome home (id:50955)
Exp Realty
7117 51 Av
Beaumont, Alberta
Discover classic appeal in this BRAND NEW Whitmore model by HOMES BY AVI. Welcome to Elan, Beaumont! Superb location surrounded by nature trails, parks, ponds, new schools and all amenities. This home has a tremendous layout featuring: 3 spacious bedrooms (each with WIC), 2.5 bathrooms, upper-level loft style family room & FULL SIZED upper-level laundry room! Welcoming foyer that transitions to open concept great room that highlights 9-foot ceiling height, stunning electric fireplace w/mantel & luxury vinyl plank flooring. Kitchen showcases abundance of cabinetry w/quartz countertops, eat-on centre island, eating nook bump-out, Matt Black fixtures/hardware, hood fan & walk-thru pantry to mud room with access to dble attached garage. Owners suite is accented with spa-like 5-piece ensuite showcasing soaker tub with window views, stand-a-lone shower, dual sinks & large WIC. Appliance allowance, 200 Amp electrical, blinds package for upper & lower lever windows & fully landscaped south facing backyard. (id:50955)
Real Broker
On Township Road 334
Rural Special Areas No. 2, Alberta
If you are looking for grass look no further, this 2777 acre ranch has lots to offer. Not often you get size of parcel in a near complete block. This parcel consists of 715 acres of lease land and 2062 acres of deeded land, also approx 146 acres is cultivated. Great pasture land for you to get your pairs or yearlings out on. Numerous (13) dugouts supply water to pastures, add to that the 13,500 cubic meter dugout and feeder system near main yard site that feeds 6 Ritchie cattle waterers spread throughout the holding area. Very well built corral and sorting pens (40 gates) will handle your herd as you move them in and out. Equipment includes Norac scale, and loading chute. Several buildings add storage options, these include 3 40x60 quonsets as well as a 28x40 barn and a 32x48 insulated shop with concrete floor. Surface lease of approx $60,000 annually, to be verified by buyer. Home quarter is NE 25-33-12 in native grass. (id:50955)
RE/MAX Real Estate Central Alberta












